3 bedroom
2 bathroom
3 bedroom
2 bathroom
This spacious townhouse located in the highly popular Vauxhall Park location which is well sought after due to its excellent access to travel hubs including London Luton airport, Junction 10 of the motorway as well as Park Way train station all of these being within a 2 mile distance. The benefits include three good sized double bedrooms, two reception rooms, double glazing, two bathrooms, a good size integral garage and parking for three motor vehicles. Further benefits include being close to renown schools, doctor surgeries, Local amenities, petrol stations, Asda superstore and local takeaways. To arrange a viewing gives us a call on 01582-958070.
Entrance
Front Driveway
Laid mainly to shingle with brick wall divide, UPVC double glazed entrance door to
Entrance Porch
Which has storage cupboard for coats and shoes and then into the
Entrance Hall
Downstairs toilet
Which comprises of ceramic tiles to walls, carpet to floor, low flush WC pedestal with a frosted UPVC double glazed port window facing the front elevation, then back into the entrance hall, you have an understairs storage cupboard, door leading into the
Garage8'6"x17'1" (2.6mx5.2m)
with up and over garage door, also has the gas meter and electric meter in the garage, then stairs up to
First Floor
First floor entrance hall comprises of ceramic tiling to floor, then into the
Kitchen8'6"x6'7" (2.6mx2m)
Which comprises of UPVC double glazed windows facing the front elevation, sink and drainer unit below, you also have four ring induction hob and extractor fan above with electric oven and then further storage cupboards at base and eye level and also plumbing for automatic washing machine, ceramic tiles to splash back areas and a single panel radiator in the Kitchen then into the
Dining Room8'10"x11'2" (2.7mx3.4m)
Which comprises of UPVC double glazed window facing the front elevation, single panel radiator below and wooden flooring throughout, then into the
Living Room17'9"x11'10" (5.4mx3.6m)
Which comprises of French sliding door facing the garden, then wooden flooring throughout with a double panel radiator in the living room and then stairs up to
Second Floor Hallway
Comprises of entrance door to loft hatch, into the.
Family Bathroom5'11"x5'11" (1.8mx1.8m)
Comprises of ceramic tiling floor to ceiling, low flush WC , wash hand basin and frosted UPVC double glazed windows facing the front elevation, panel bath with shower attachment above and a fitted heated towel rail, then into
Master Bedroom10'10"x11'2" (3.3mx3.4m)
Which comprises of UPVC double glazed windows facing the front elevation, single panel radiator below, fitted wardrobes and also has a separate storage cupboard which houses the water tank and wooden flooring throughout master bedroom, then into
Bedroom 210'10"x11'10" (3.3mx3.6m)
Which comprises of UPVC single glazed window facing the rear elevation, carpeted throughout with a double panel radiator.
Bedroom 38'6"x8'6" (2.6mx2.6m)
Which comprises of single glazed windows facing the rear elevation, single panel radiator below and coving to ceiling.
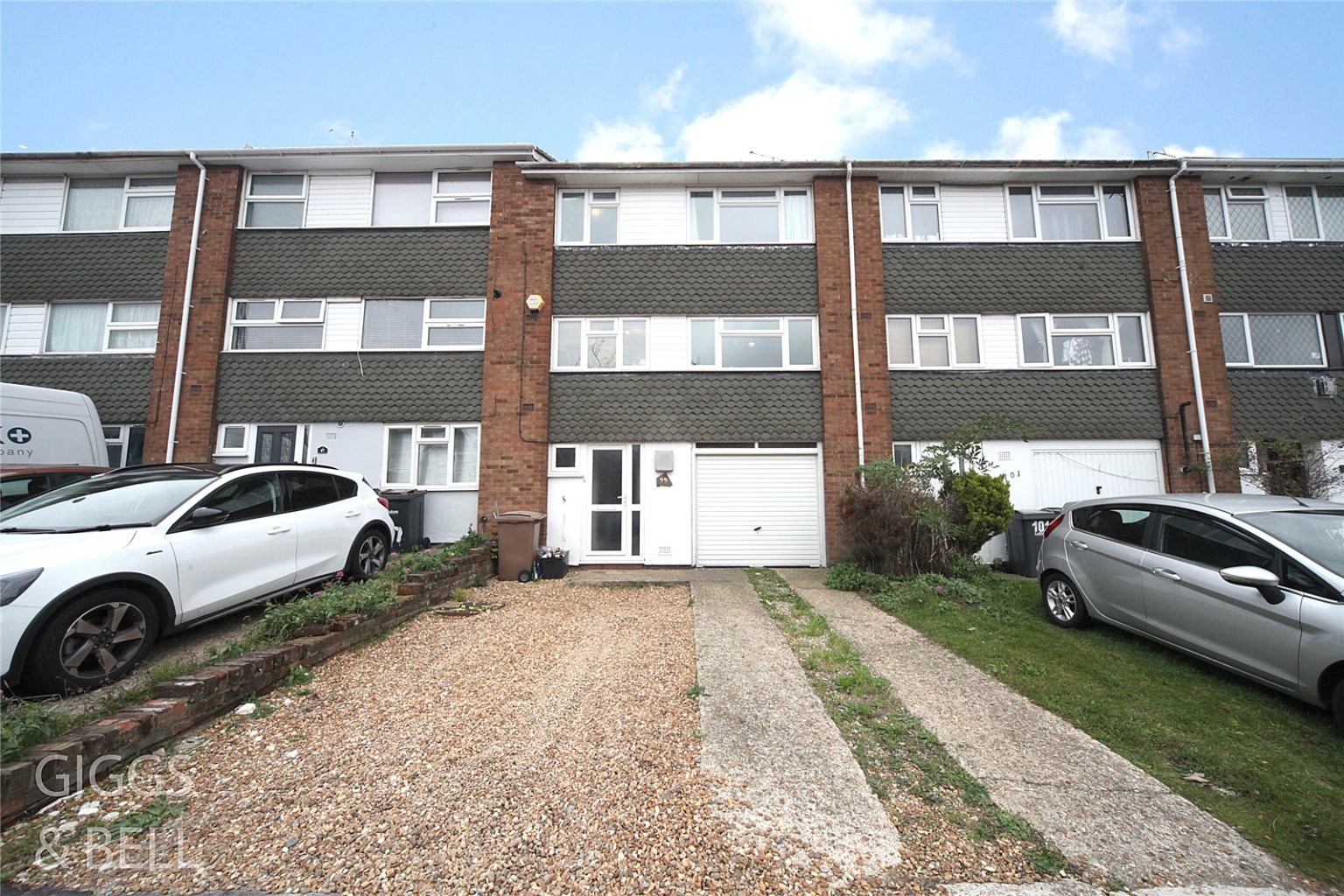
Media image 00
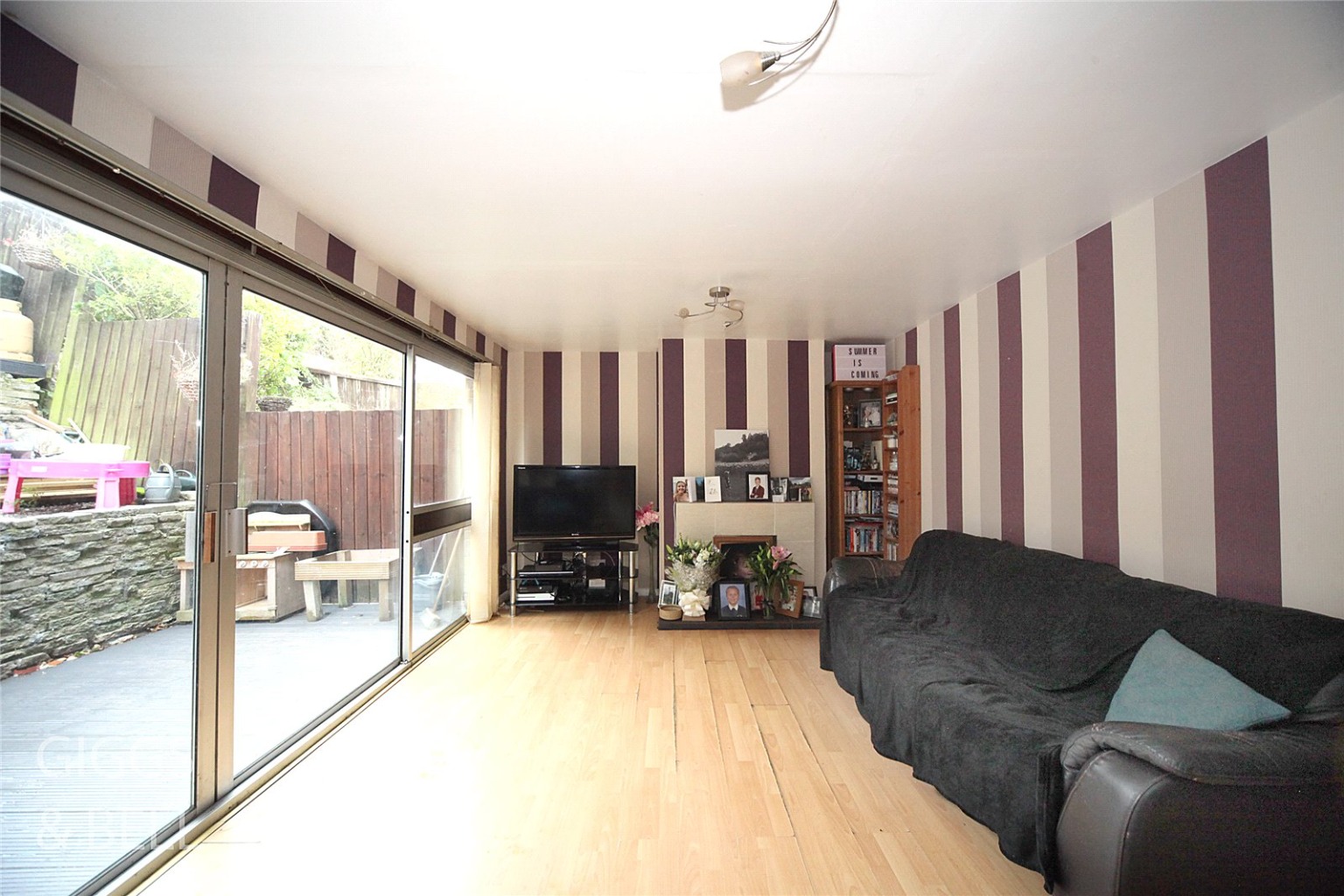
Media image 01
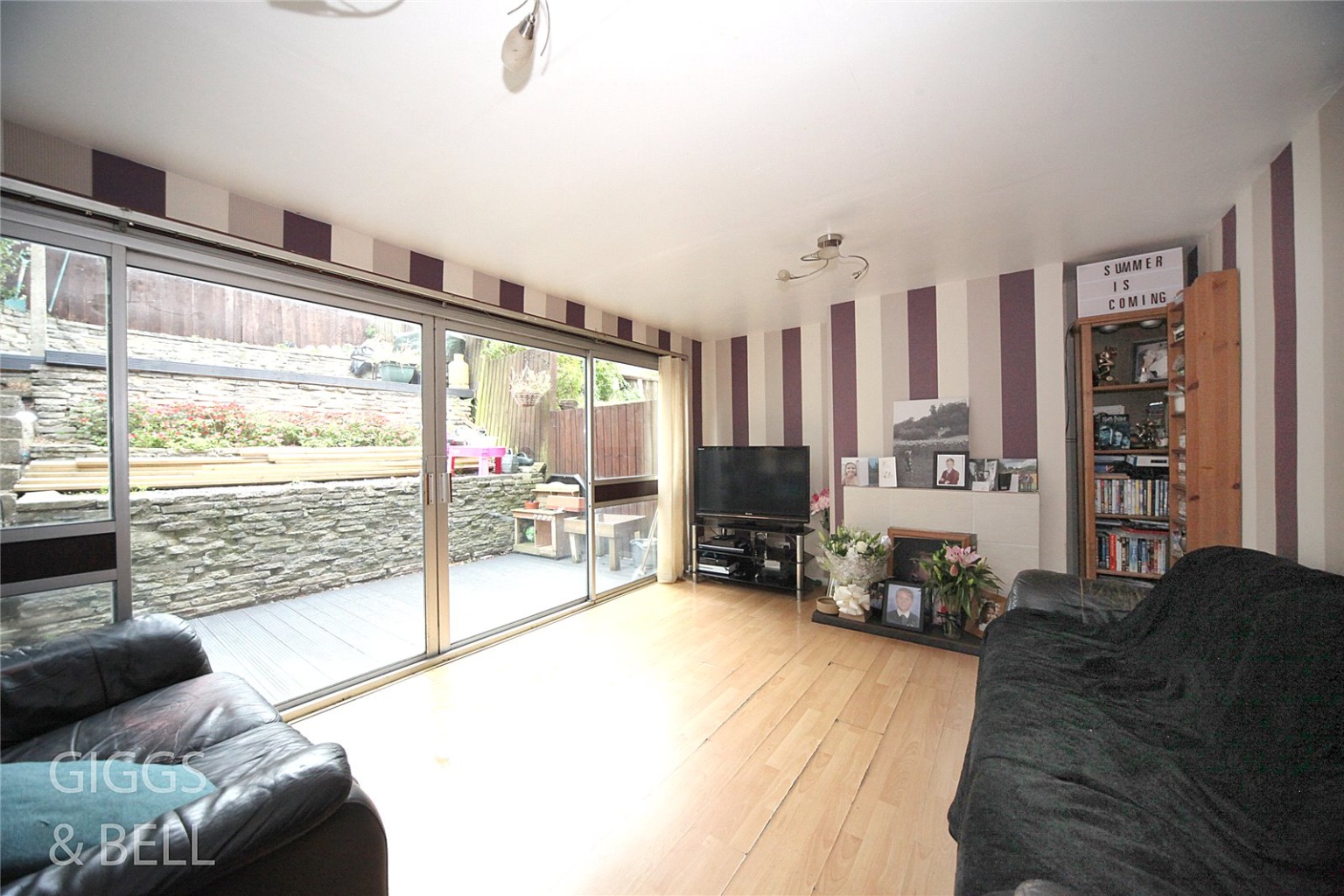
Media image 02
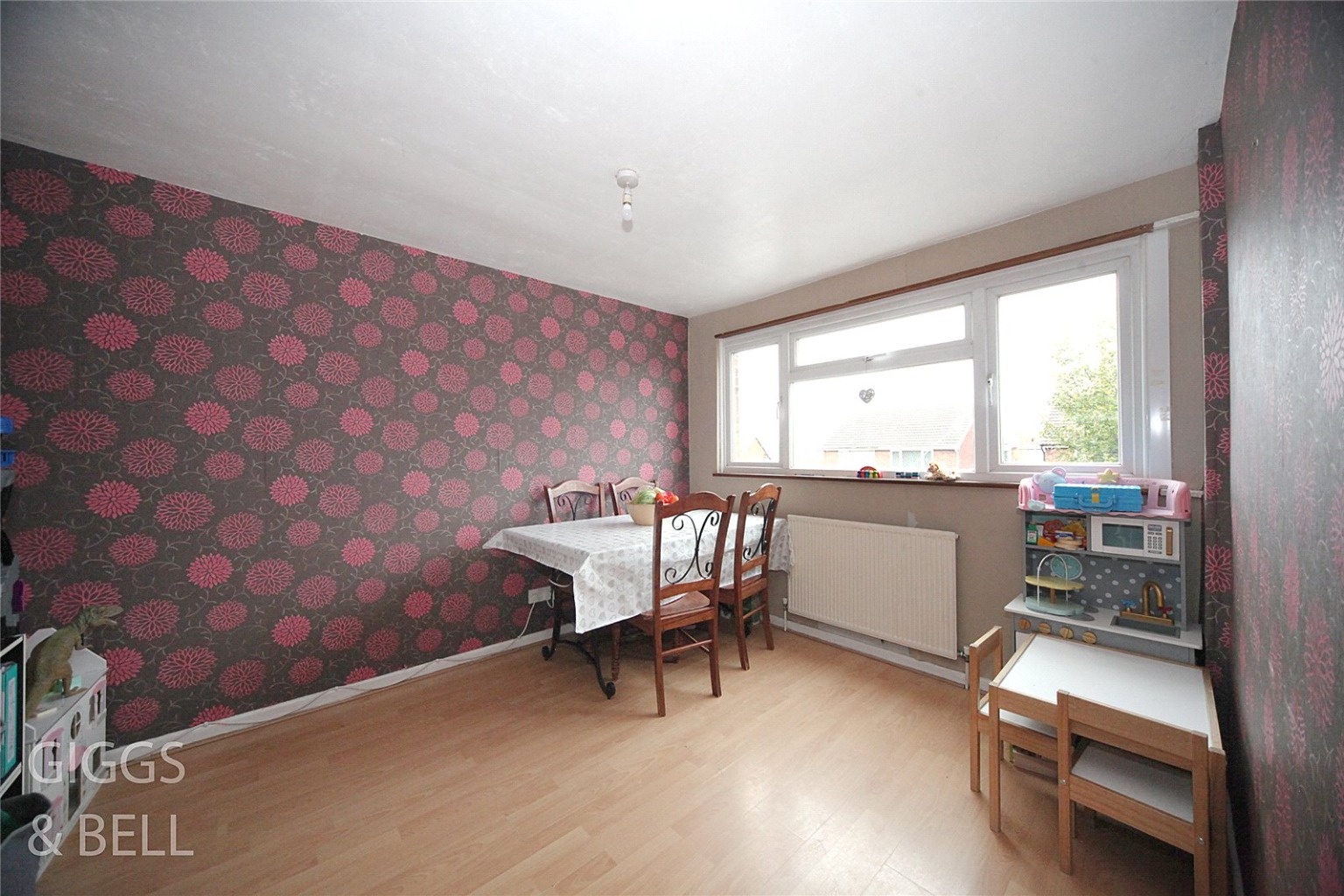
Media image 03
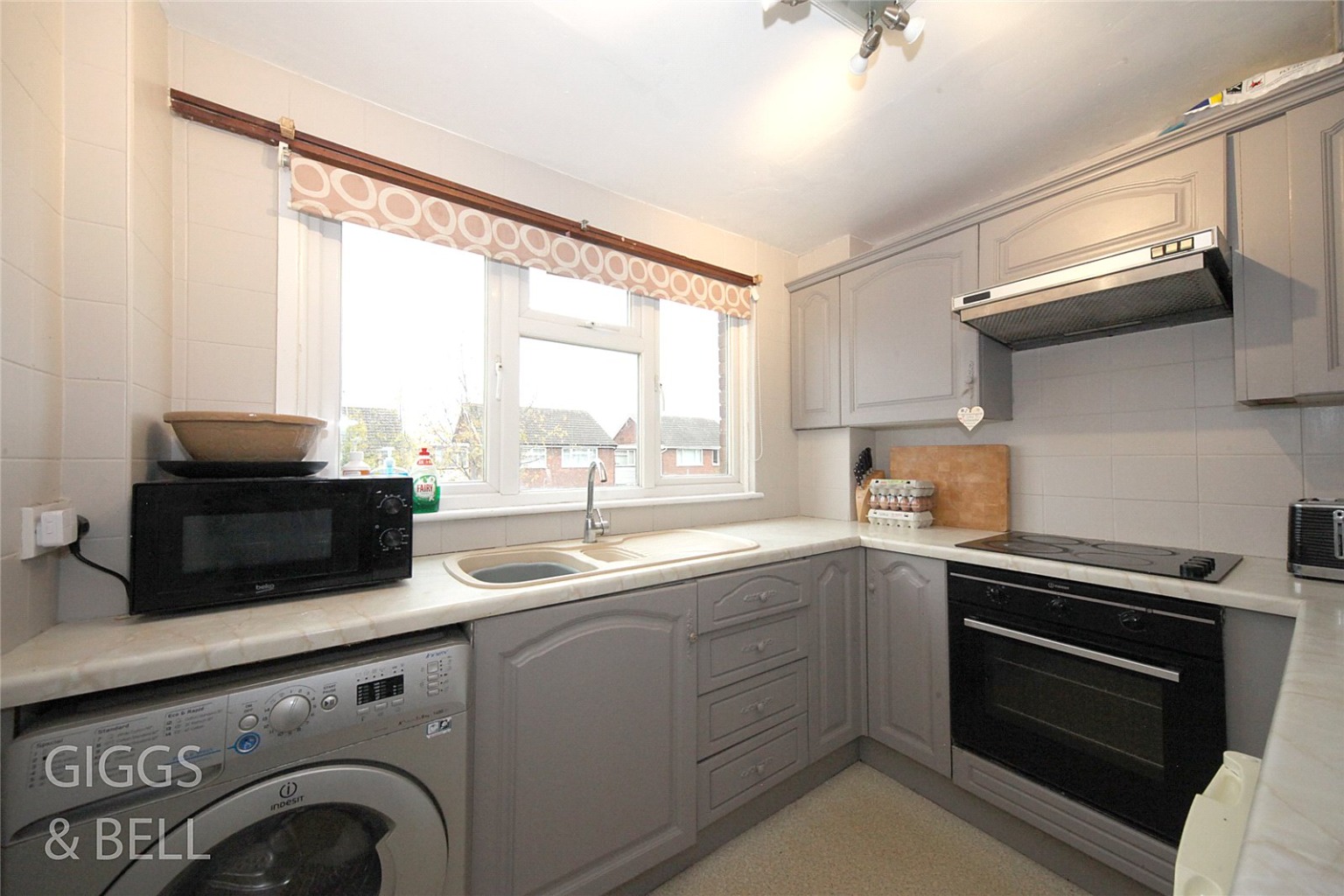
Media image 04
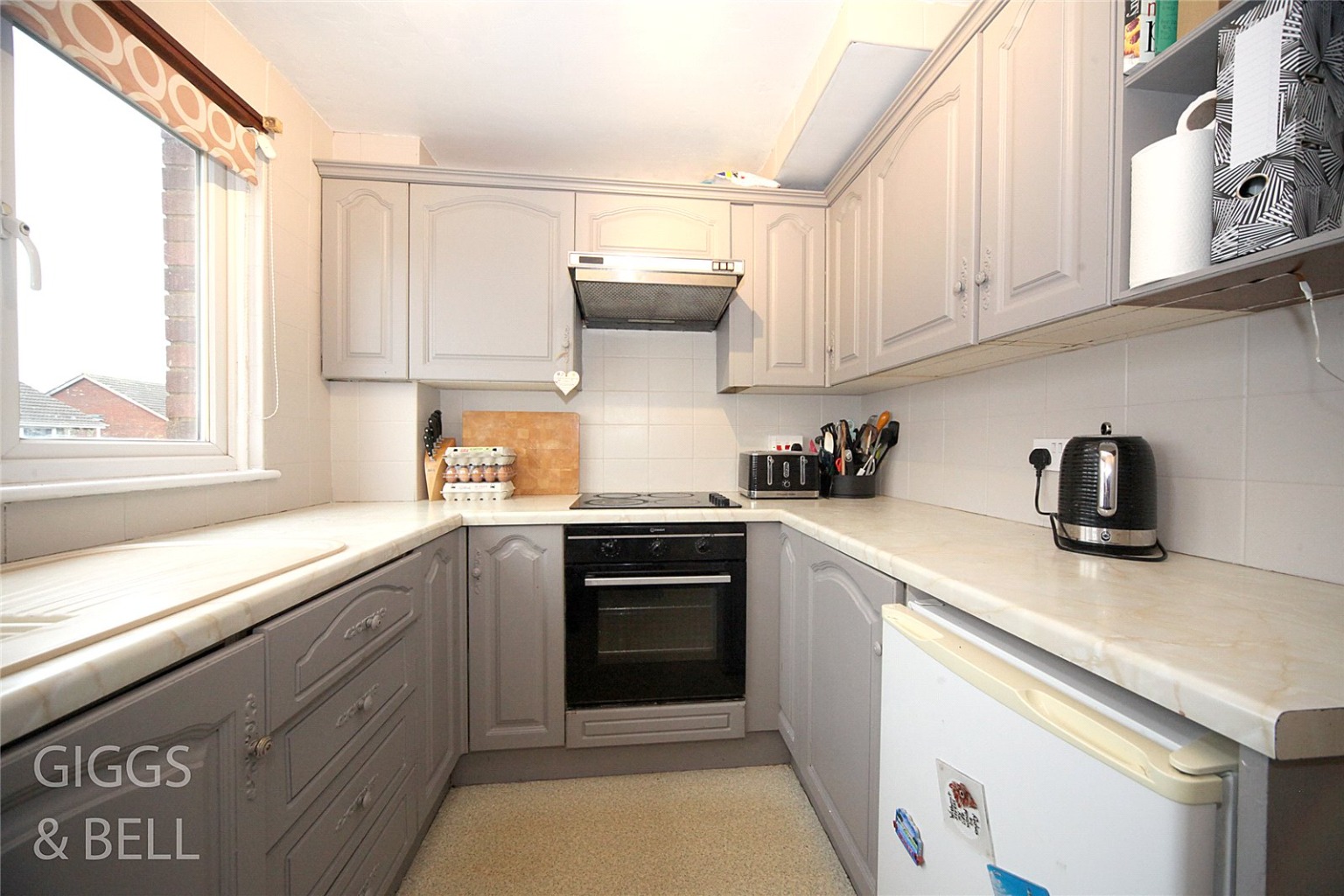
Media image 05
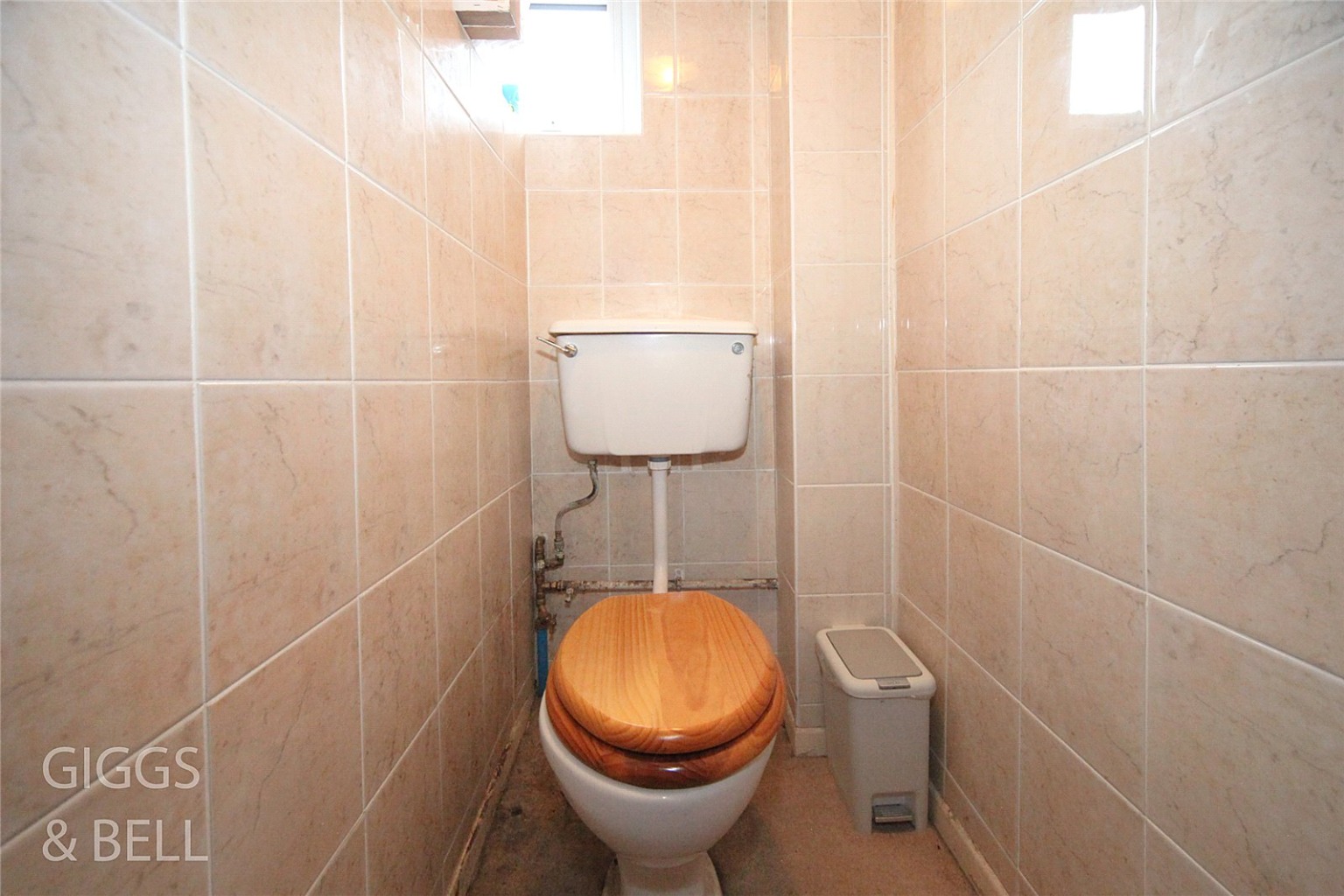
Media image 06
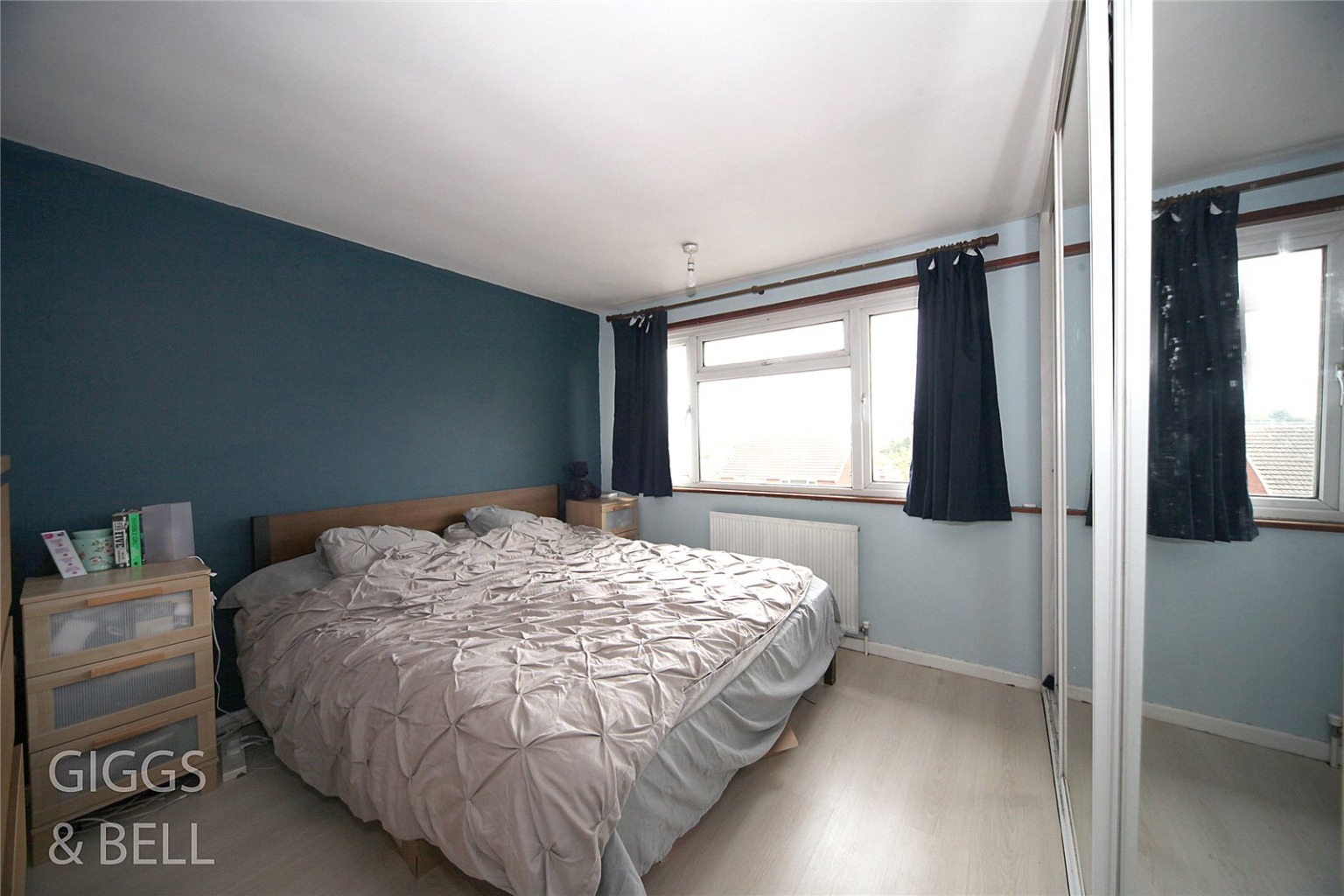
Media image 07
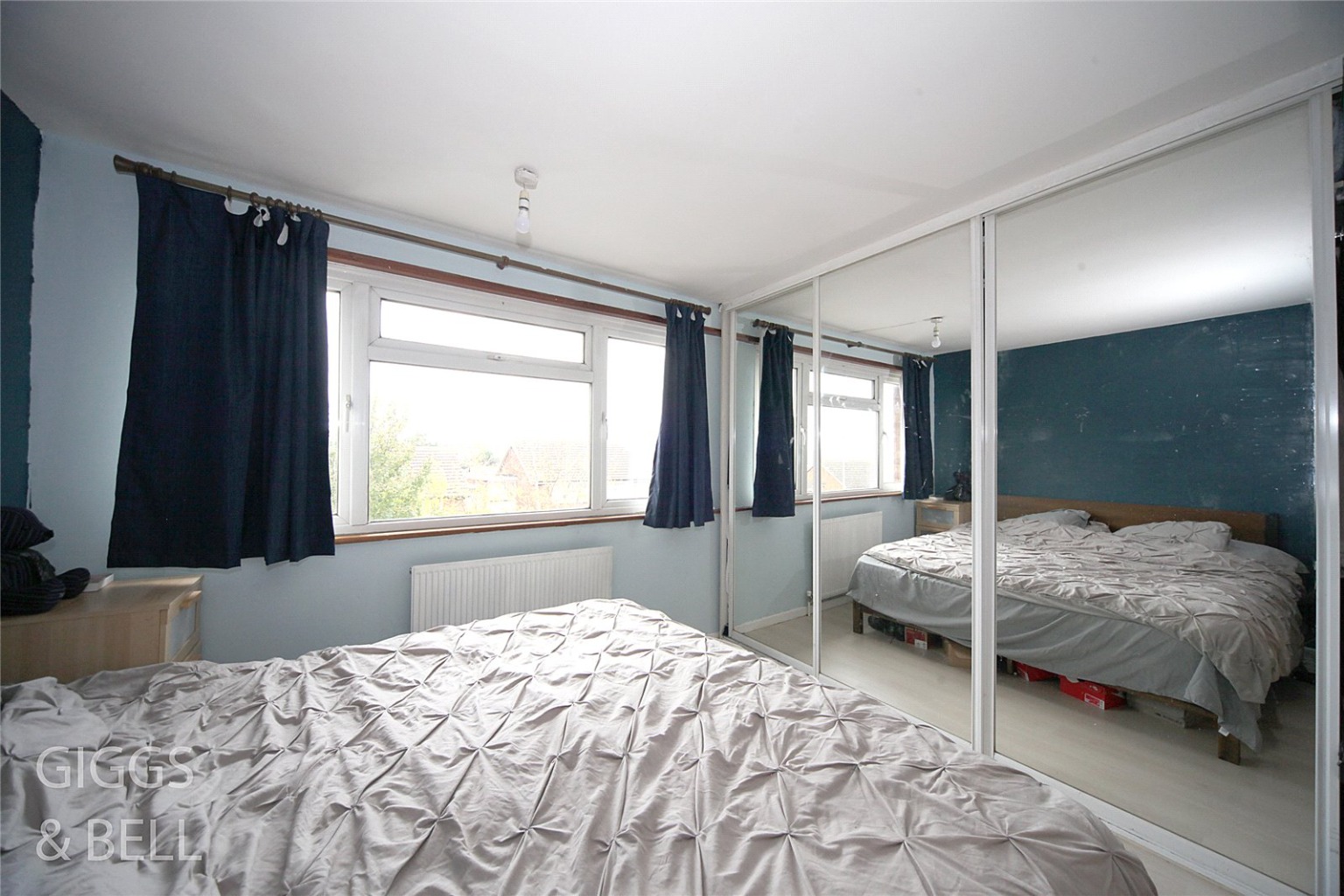
Media image 08
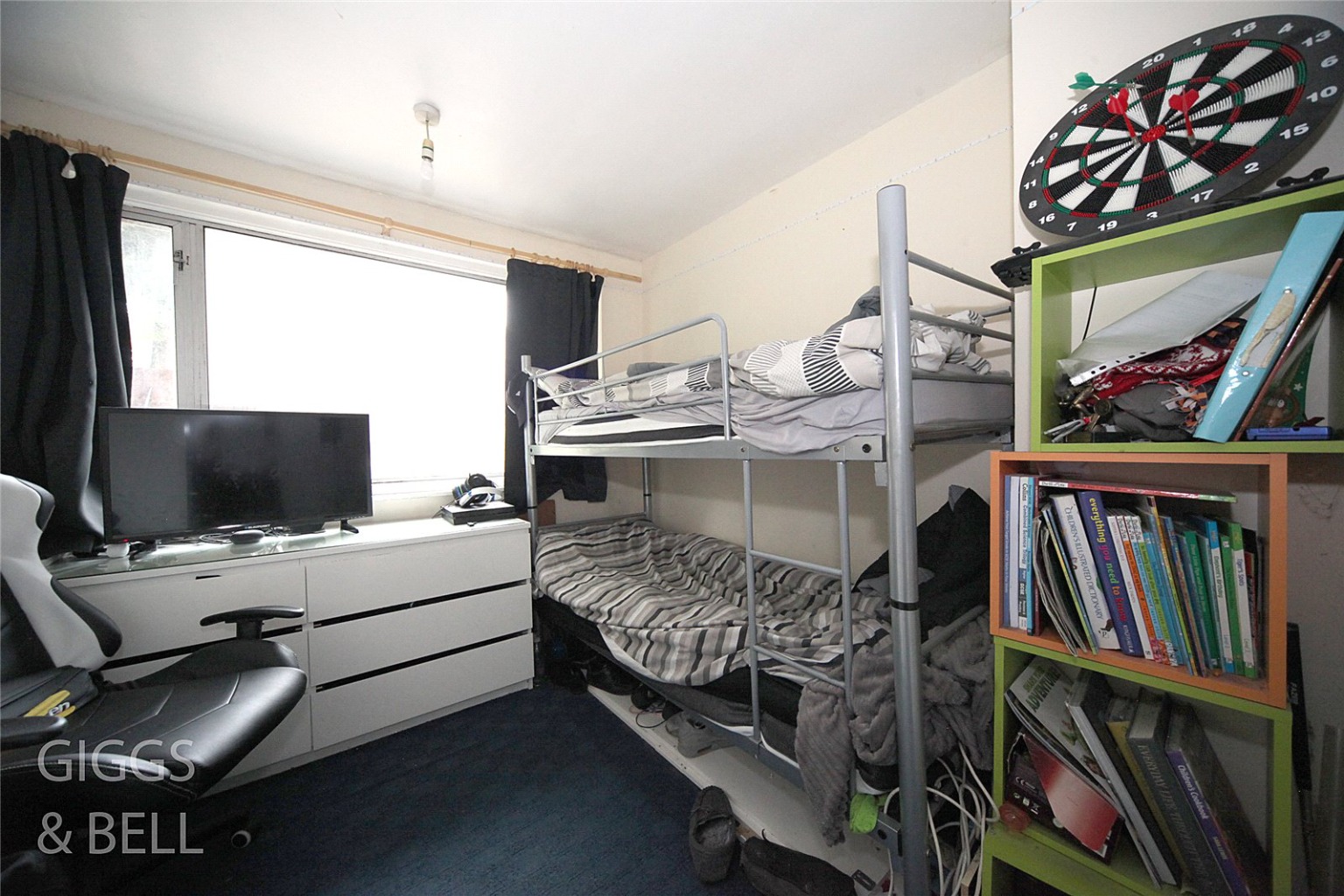
Media image 09
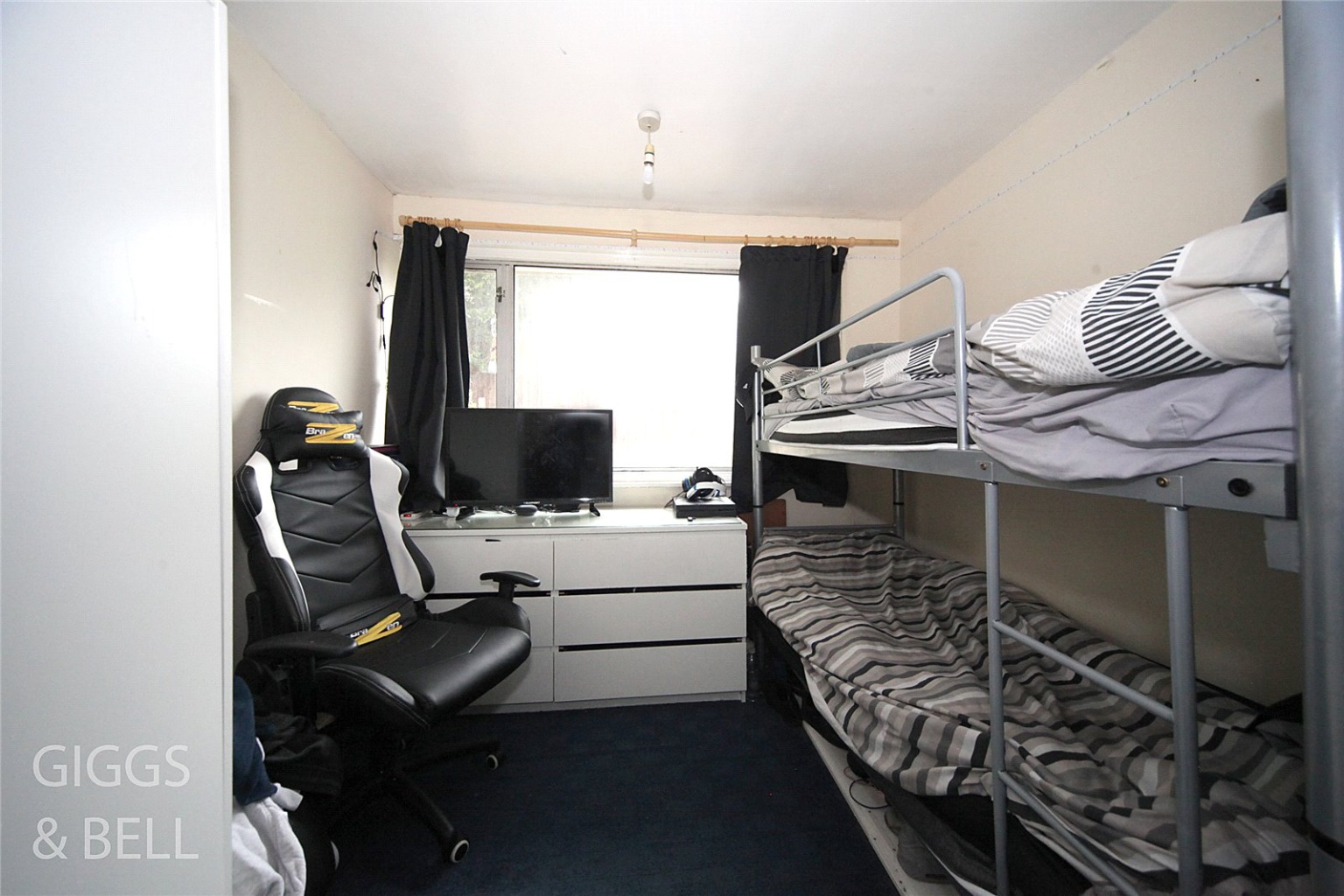
Media image 10
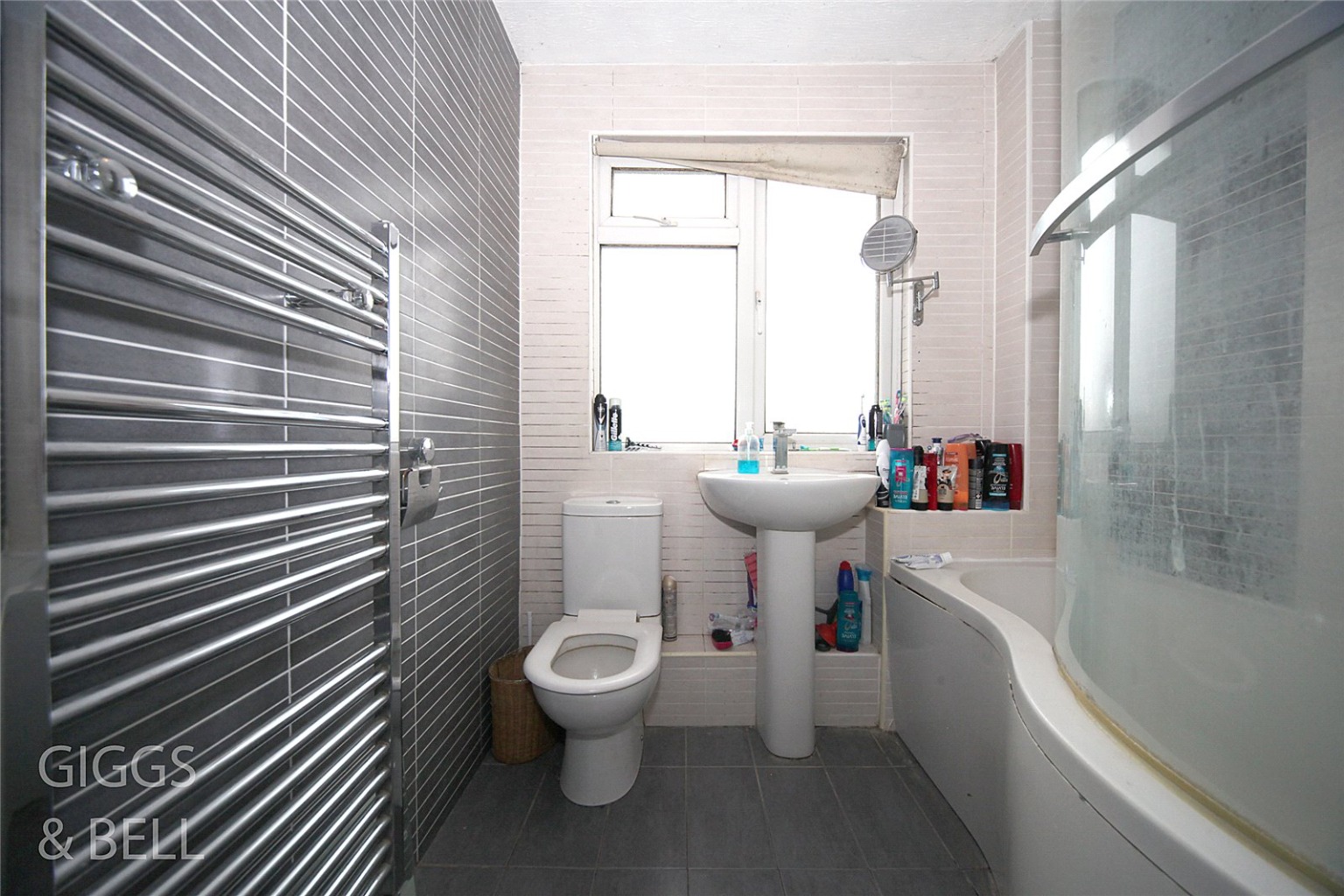
Media image 11
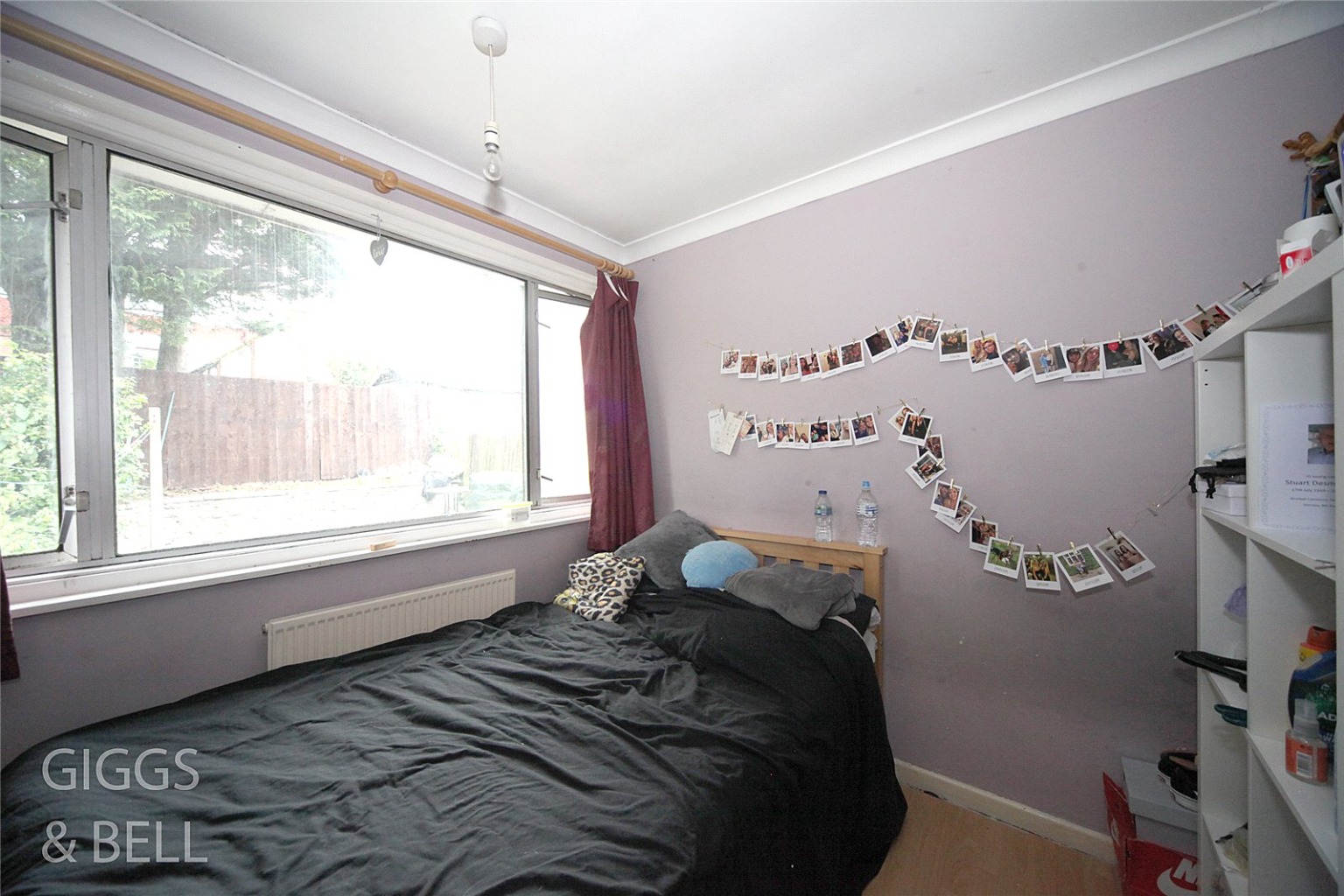
Media image 12
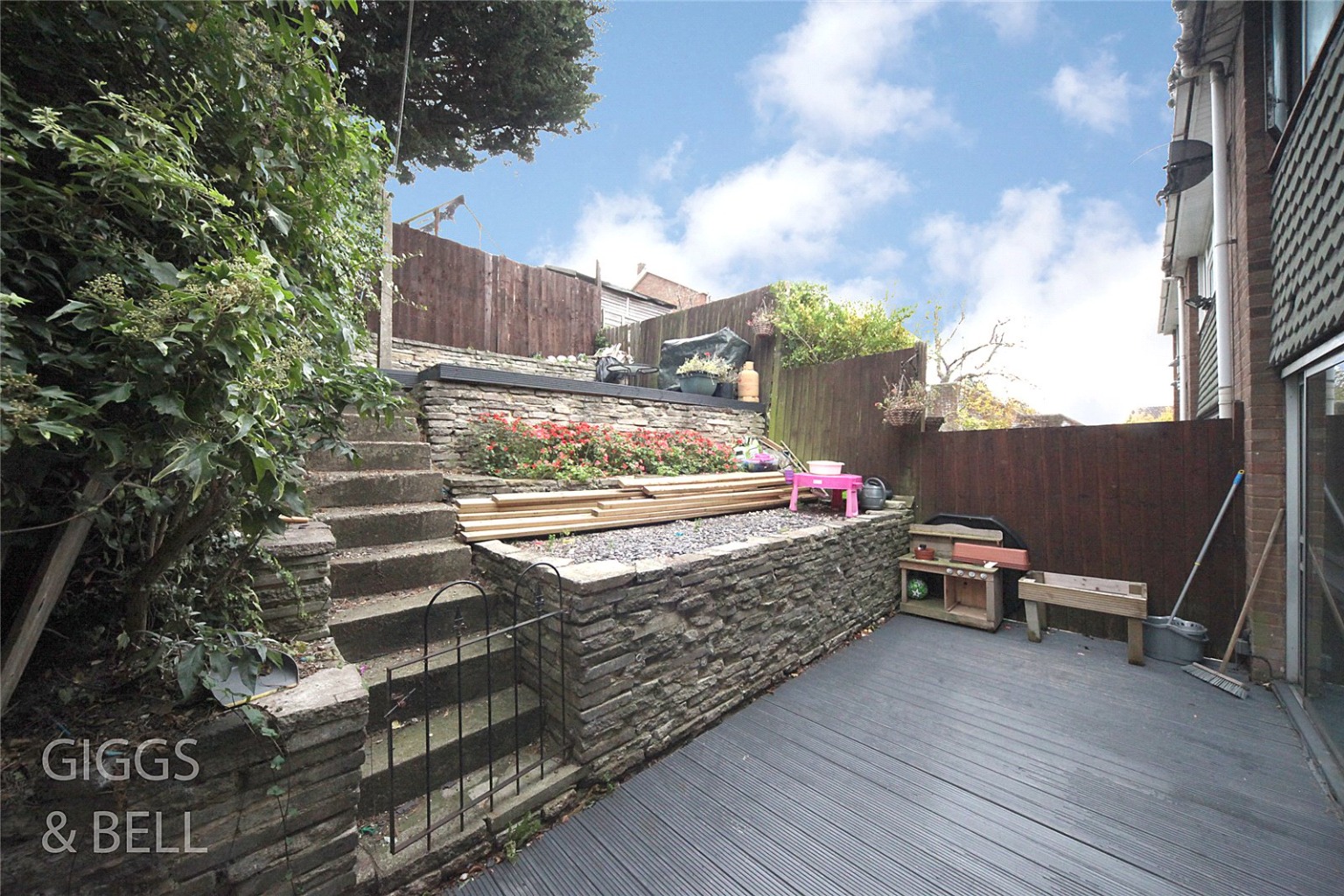
Media image 13
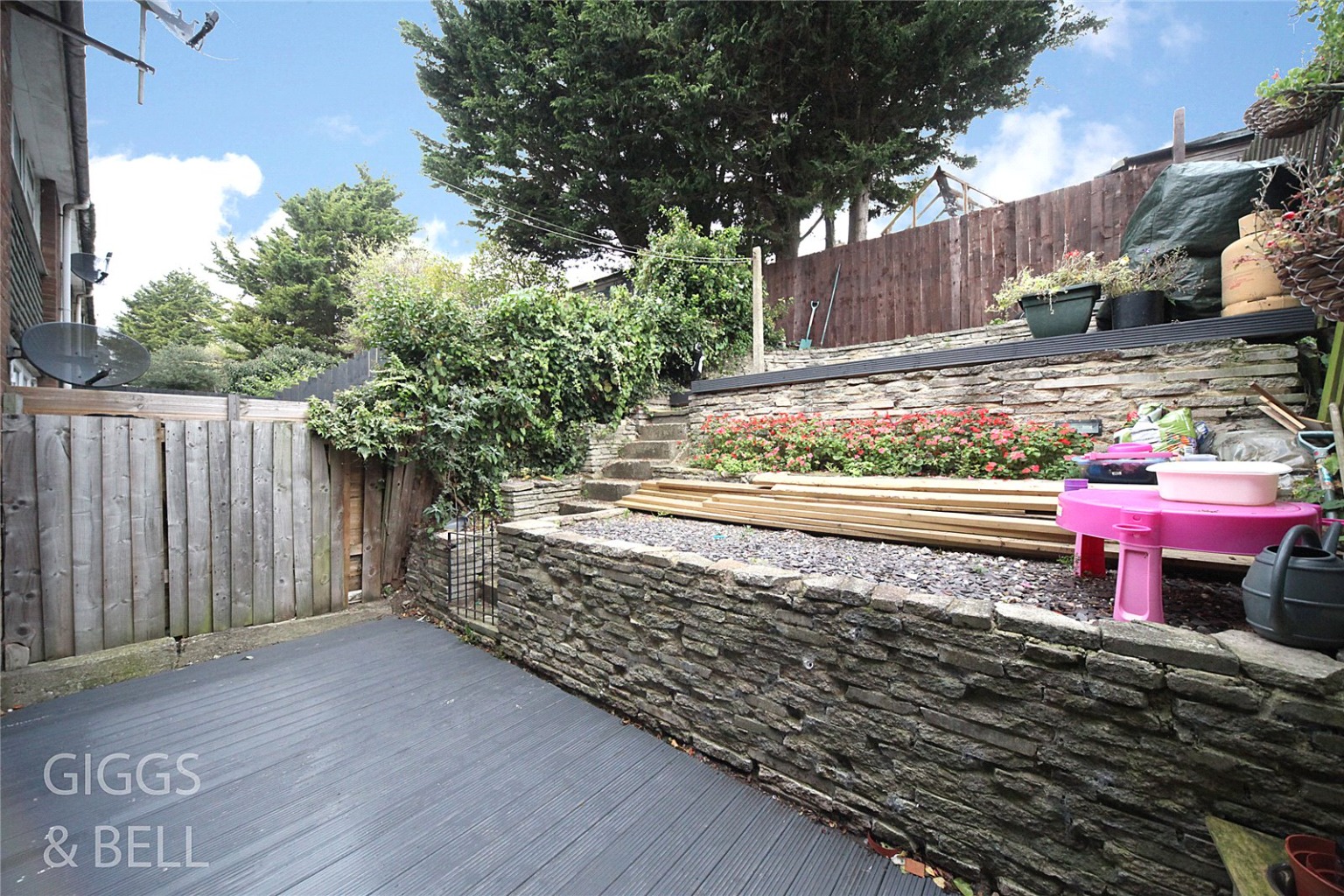
Media image 14
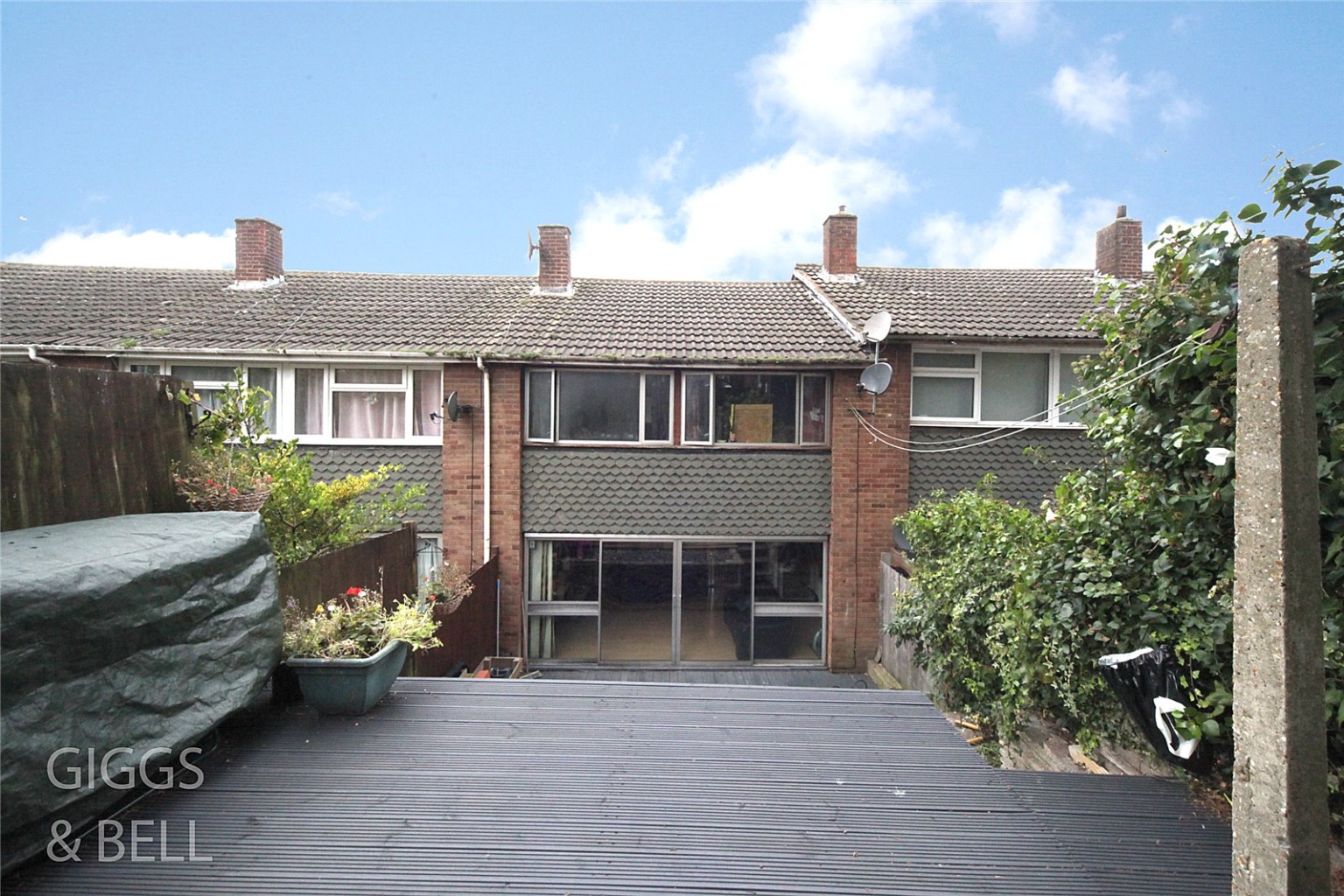
Media image 15