3 bedroom
1 bathroom
3 bedroom
1 bathroom
Offered with no onward chain this three-bedroom semi-detached property in popular Putteridge area. The property has been well cared with benefit for some updating and modernization. Features include gas central heating , double glazed window and conservatory, ground floor shower room, detached garage and a good-sized enclosed east facing garden. Putteridge is a proper location with access to renown schooling as well as shops, doctor surgeries and all other essential amenities. Hertfordshire countryside can also be found within a short walk away. The accommodation of the property comprises entrance hall, ground floor shower room, large lounge, kitchen-diner, conservatory, to the first floor three good sized bedrooms, externally there are gardens to the front and rear and a detached garage. To view telephone 01582-958070.
Entrance
Part glazed entrance door to
Entrance Hall
Stairs rising to first floor, radiator, cupboard which houses electric fuse box and further cupboard with gas meter.
Shower Room4'11"x7'7" (1.5mx2.3m)
Comprising low flush WC, vanity wash hand basin and corner shower cubicle, tiled walls, window to the side elevation, radiator.
Lounge-Dining Room10'2"x22'4" (3.1mx6.8m)
Double glazed lead light bow window to the front elevation, centrally appointed fireplace with electric fire, further radiator, door to
Kitchen-Diner15'5"x8'10" (4.7mx2.7m)
Comprising single drainer stainless steel sink unit with cupboards below, further cupboards at base and eye level including glass display leaded light units, radiator, space for gas cooker, plumbing for automatic washing machine, space for low level fridge and freezer, standing patio door to
Conservatory9'2"x9'2" (2.8mx2.8m)
Overlooking rear garden with French doors, giving access to patio.
First Floor Landing
Hatch to loft space and window to the side, doors leading to
Bedroom 112'10"x9'10" (3.9mx3m)
Double glazed leaded window to the front elevation with radiator below, deep built-in storage cupboard.
Bedroom 26'11"x7'7" (2.1mx2.3m)
Cupboard which houses boiler that serves central heating and domestic hot water, double glazed window to the side elevation, radiator below.
Bedroom 38'6"x11'10" (2.6mx3.6m)
Double glazed window to the rear, radiator below, outside to the
Front Garden
Laid mainly to shingle hard standing with flower and shrub boarder, shared driveway giving access to
Garage
Which has up and over door.
Rear Garden
Paved patio area, remainder laid to lawn with flower and shrub boarders, enclosed mainly by wood panel fencing, garden shed and summer house.
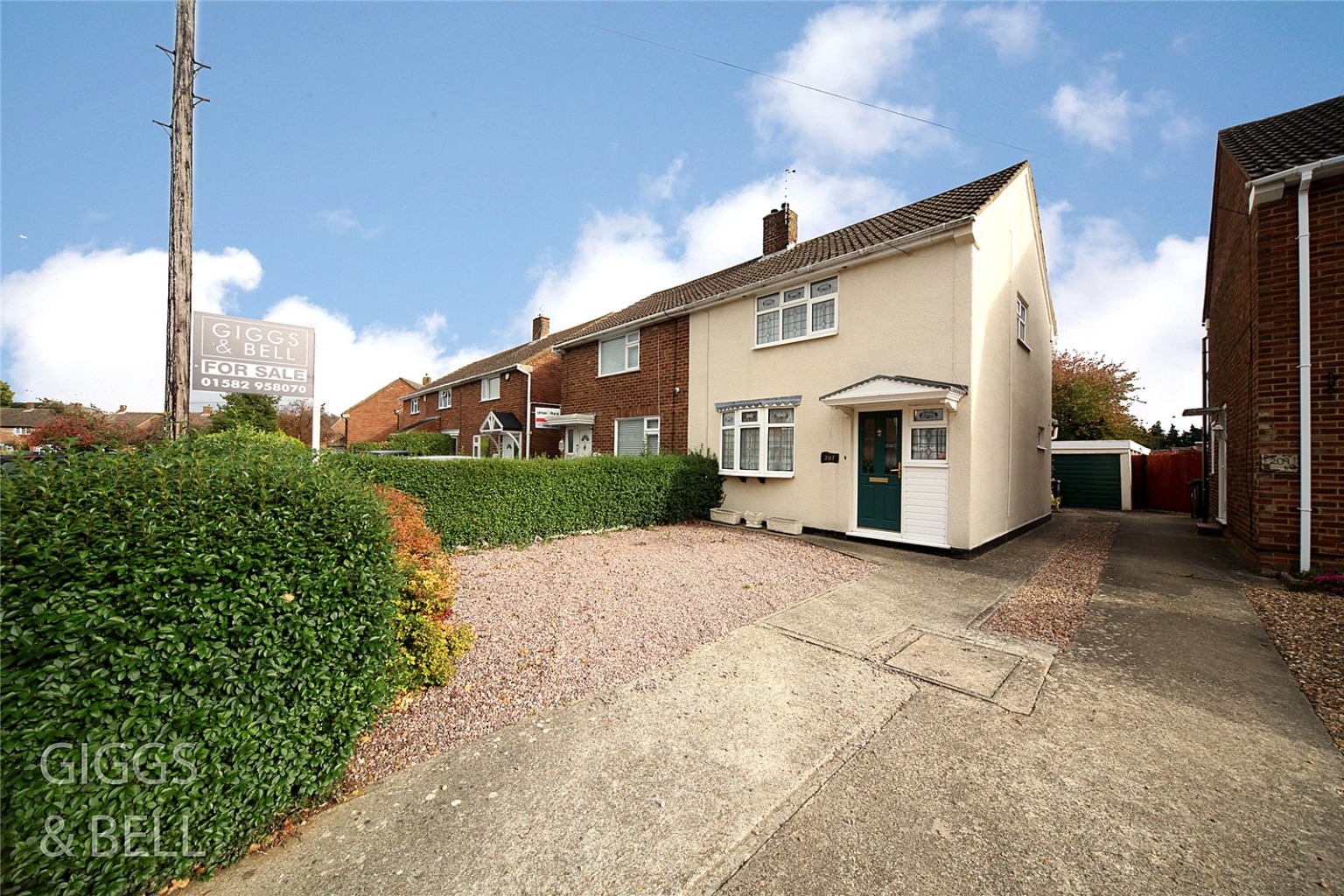
Media image 00
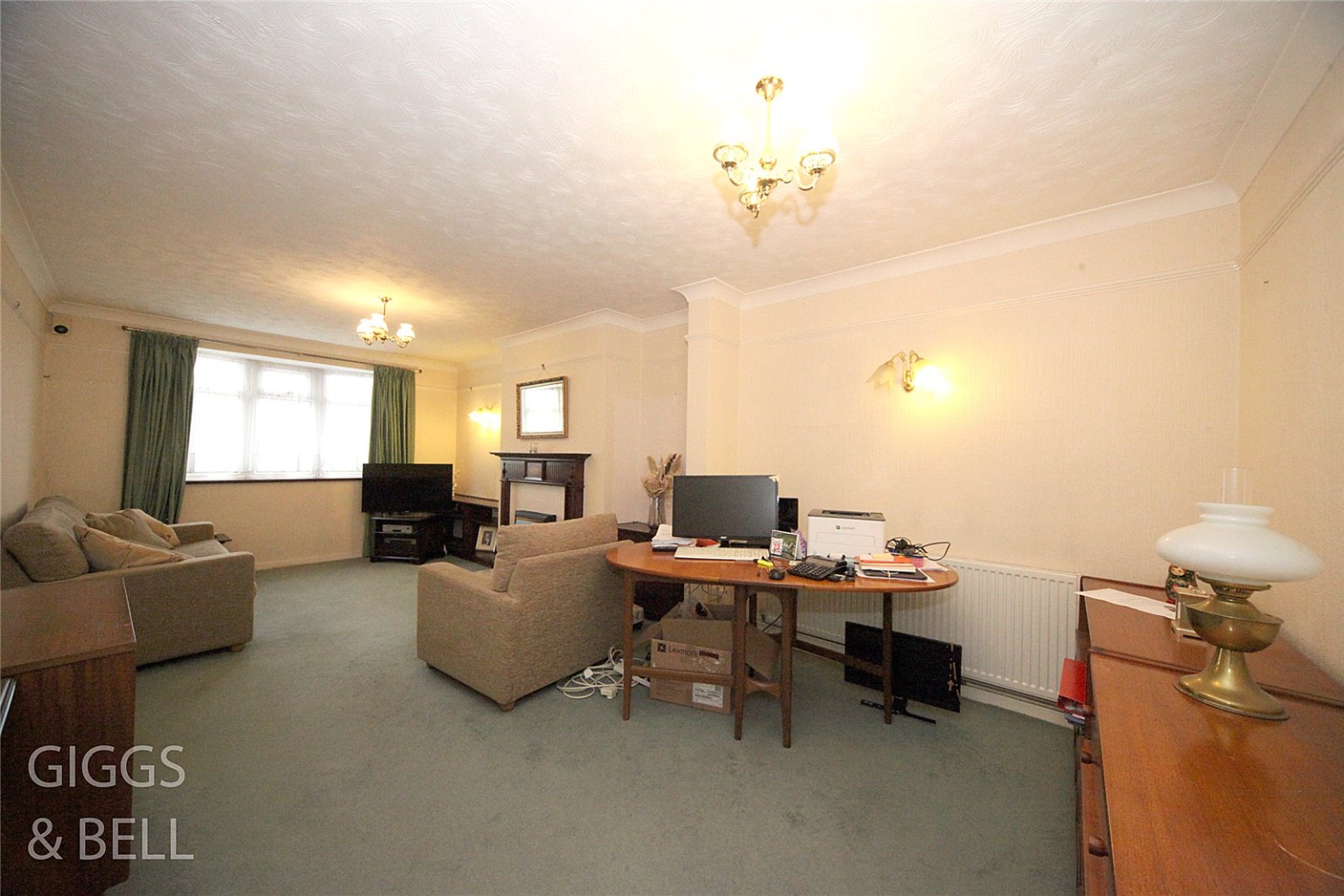
Media image 01
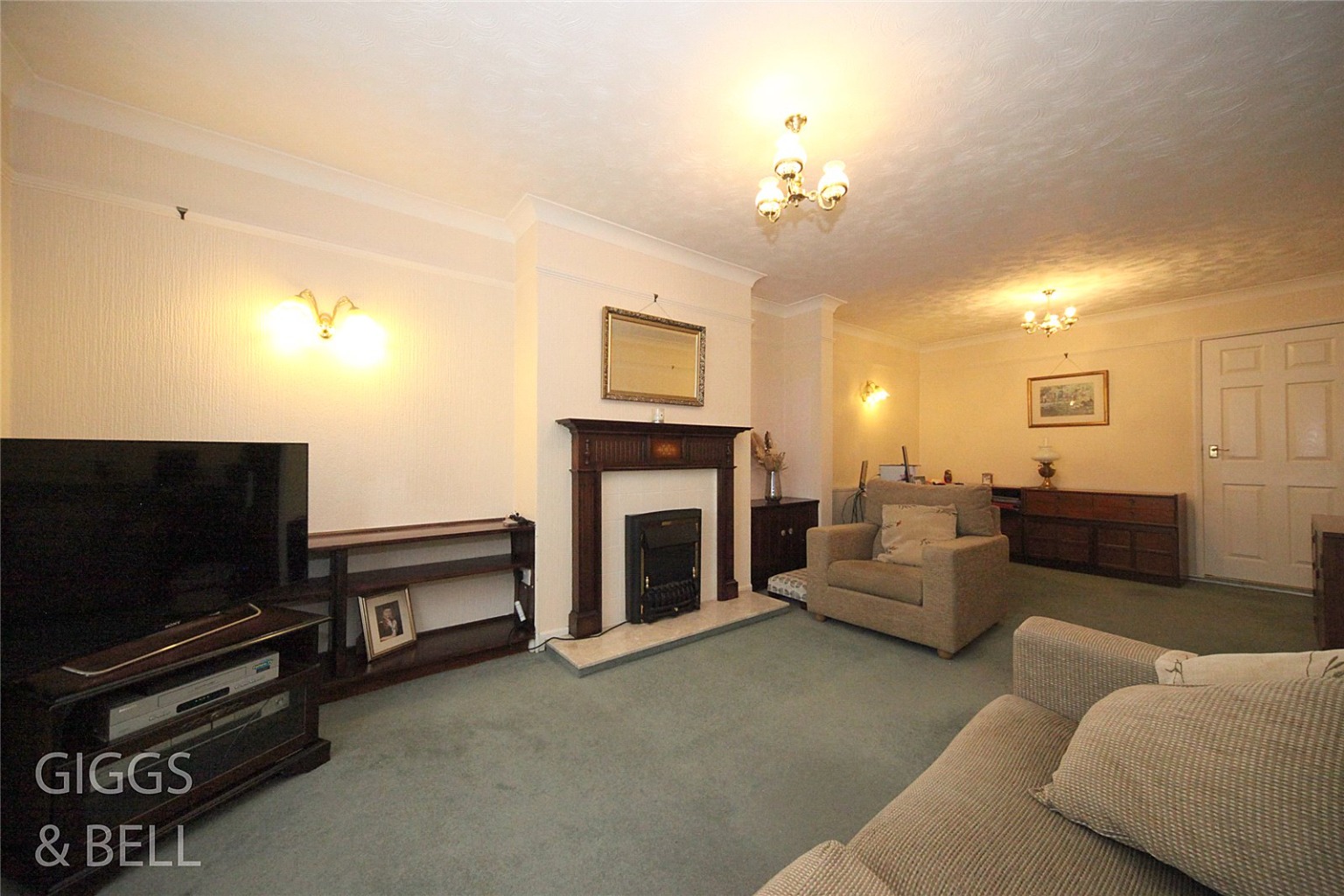
Media image 02
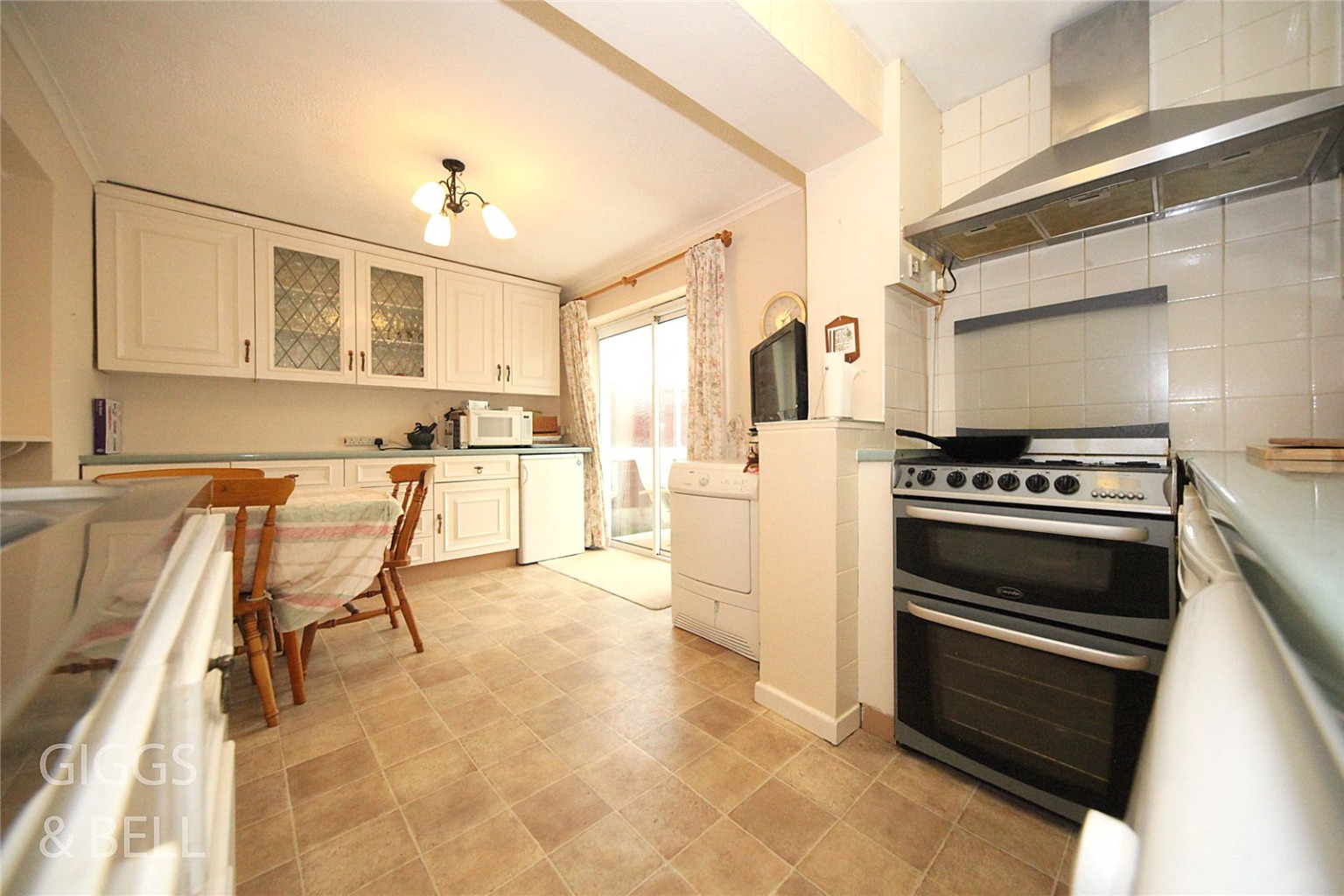
Media image 03
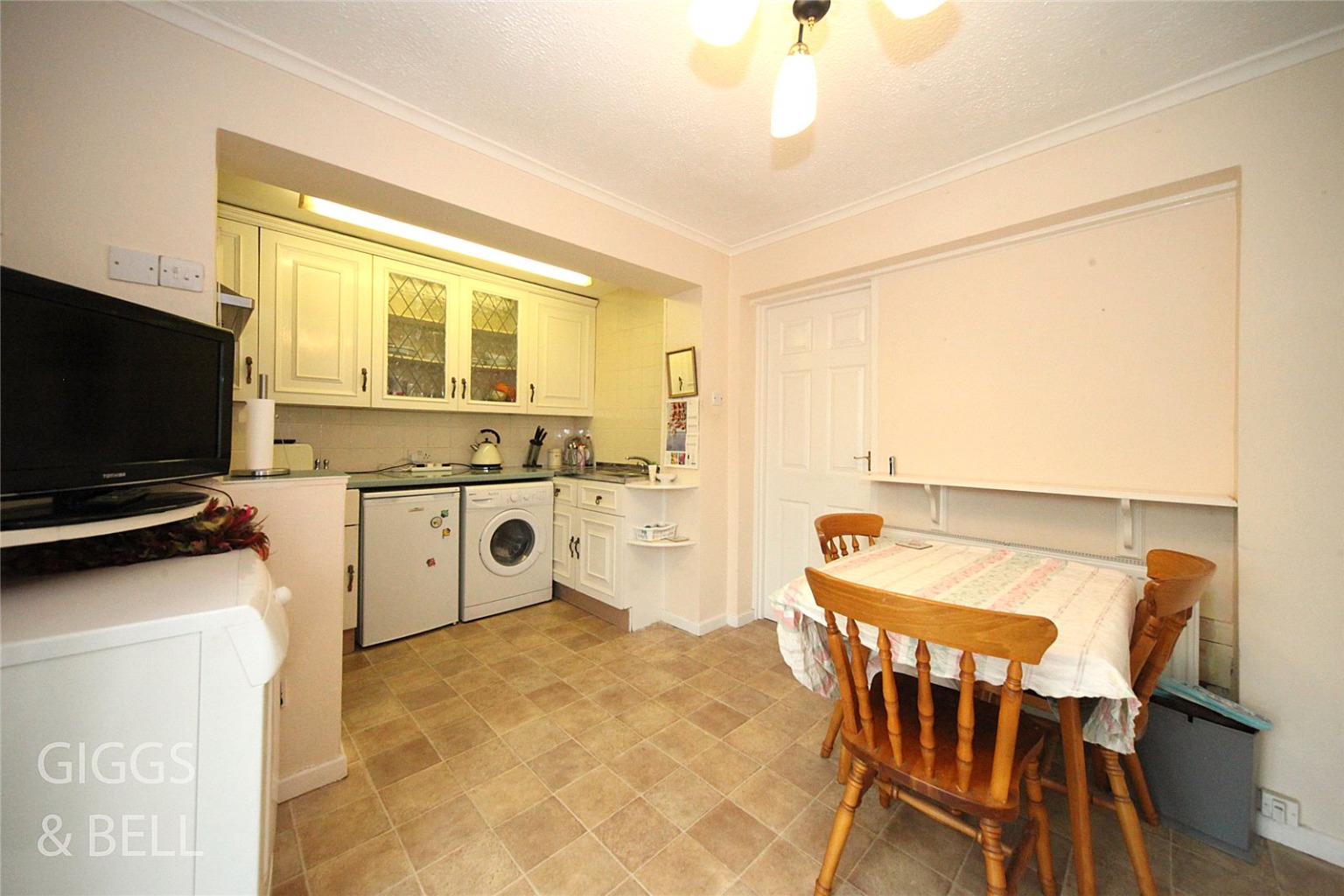
Media image 04
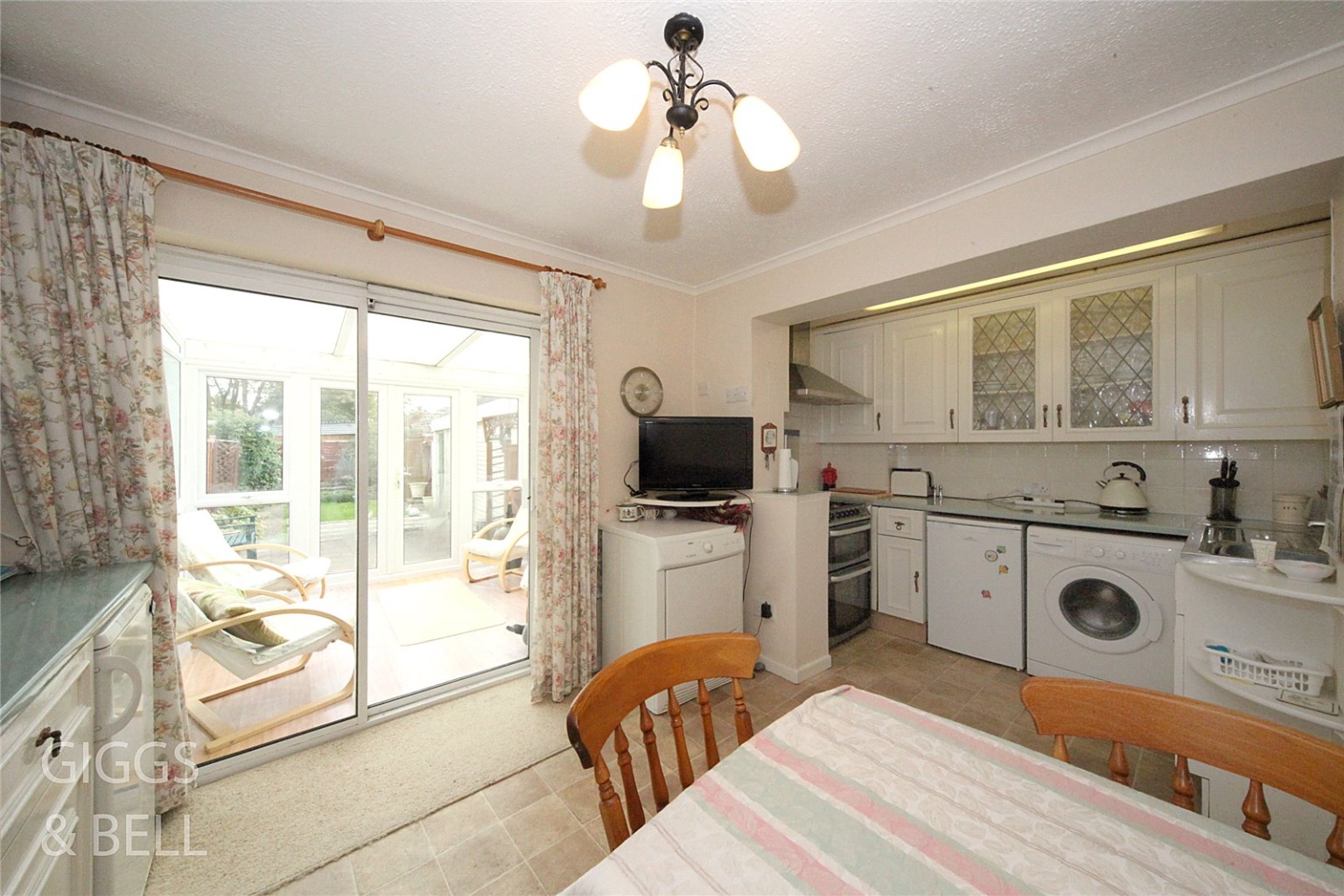
Media image 05
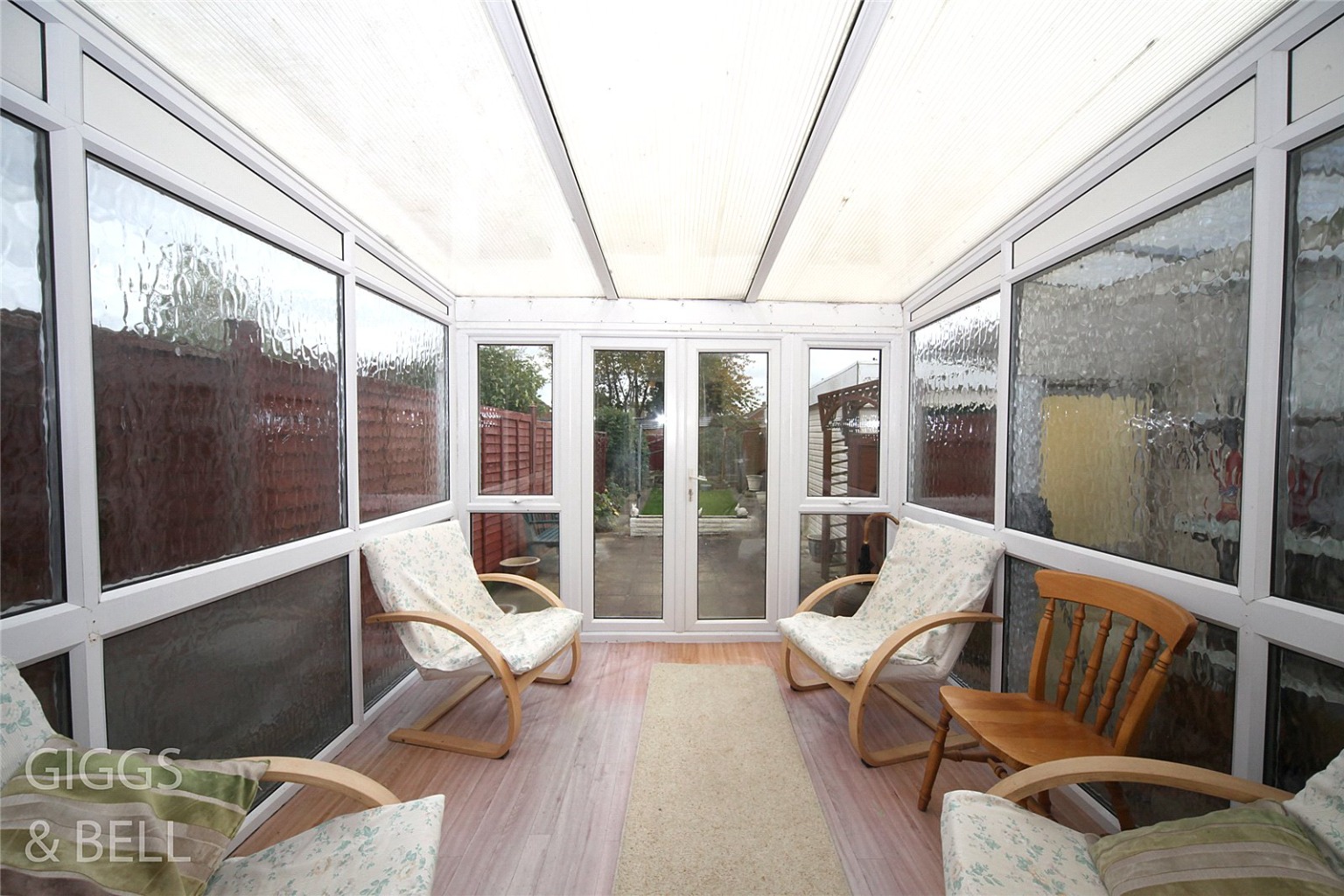
Media image 06
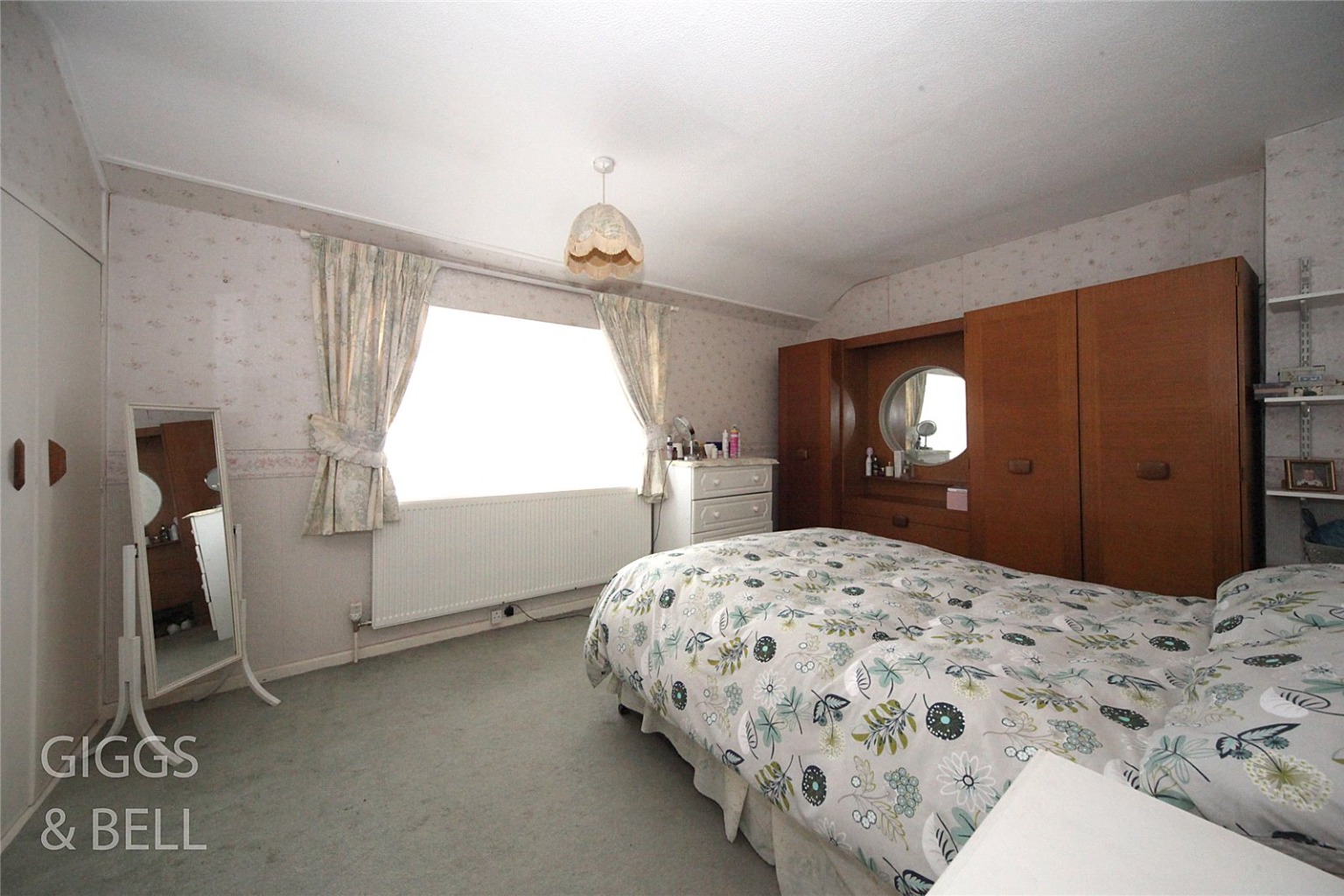
Media image 07
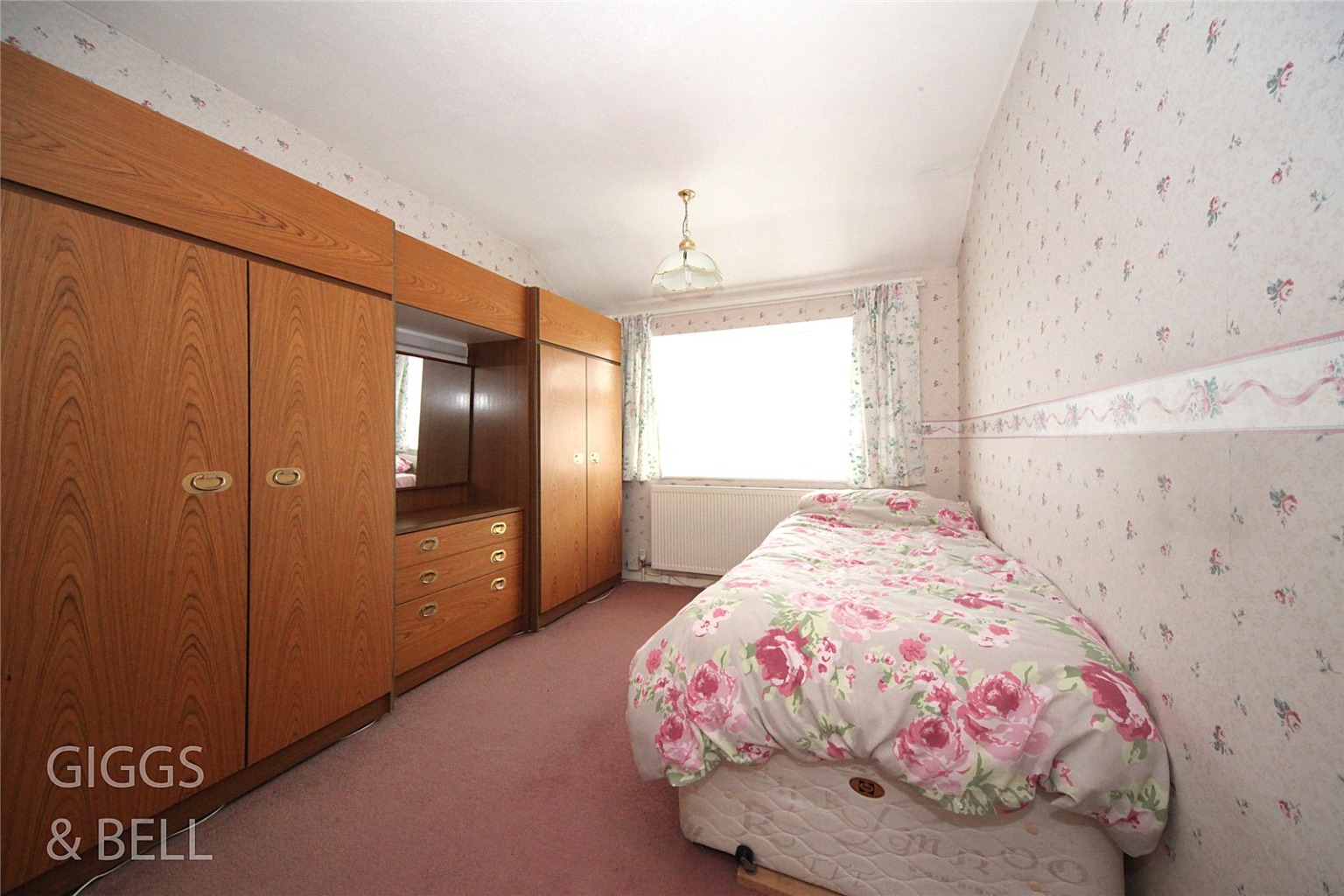
Media image 08
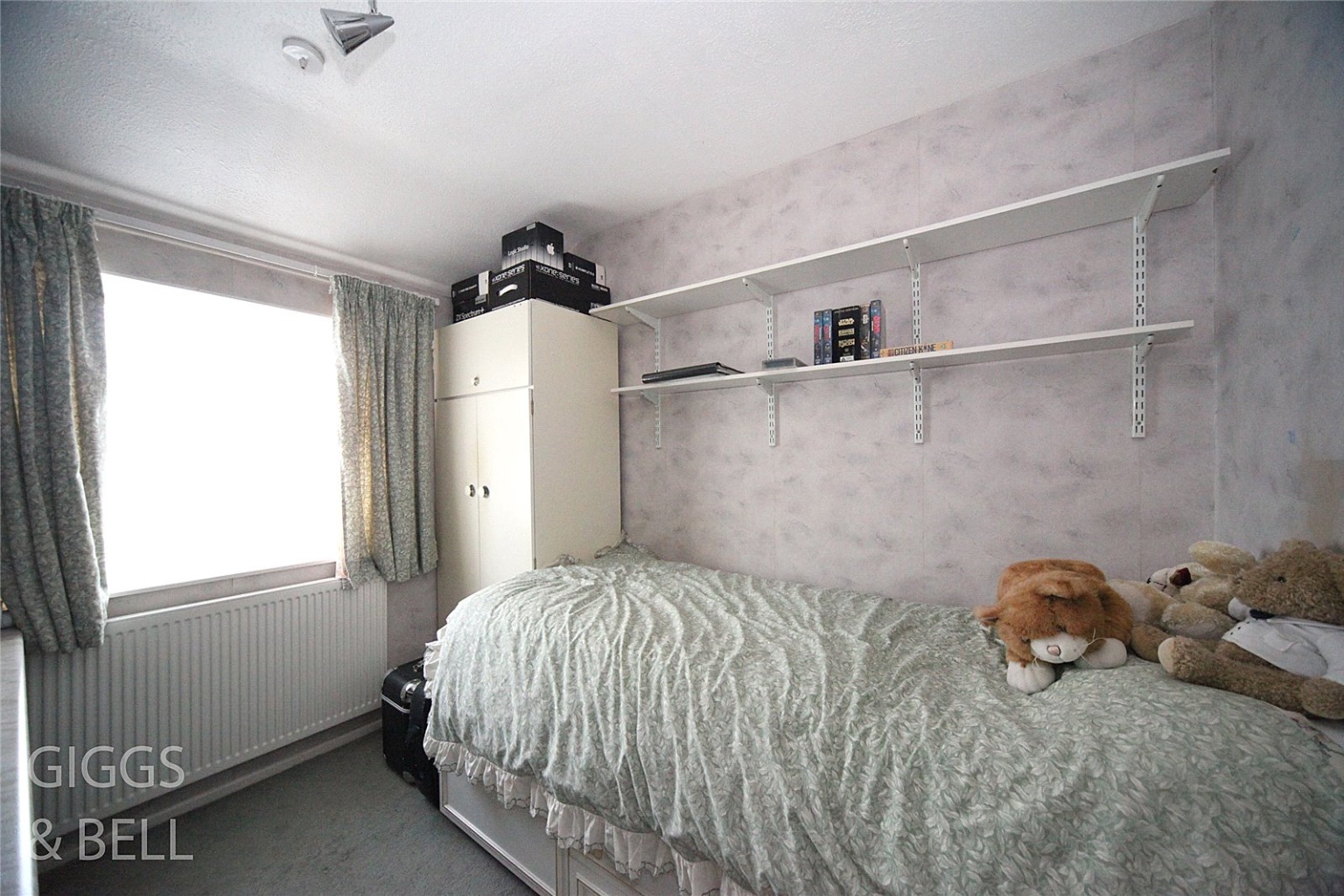
Media image 09
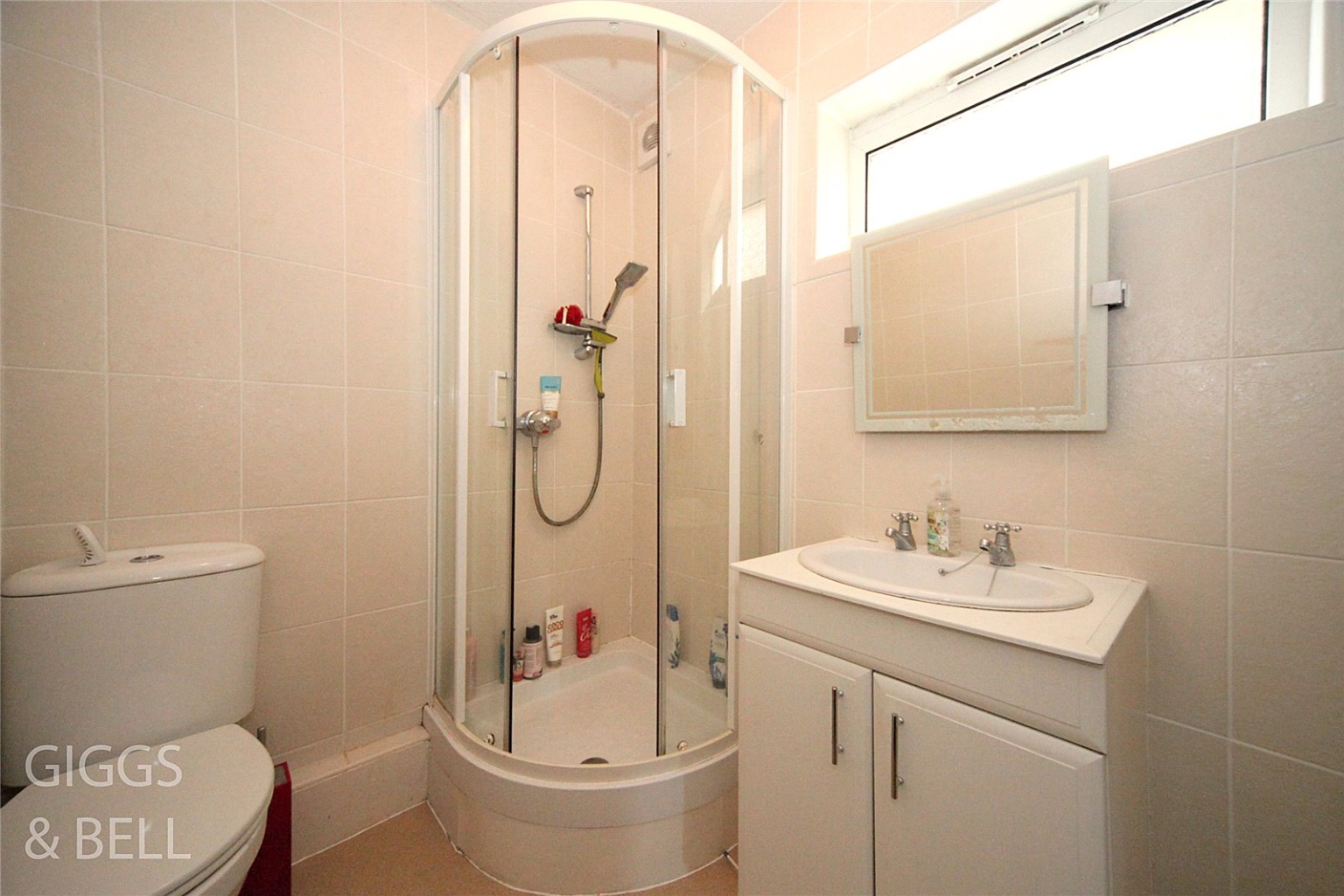
Media image 10
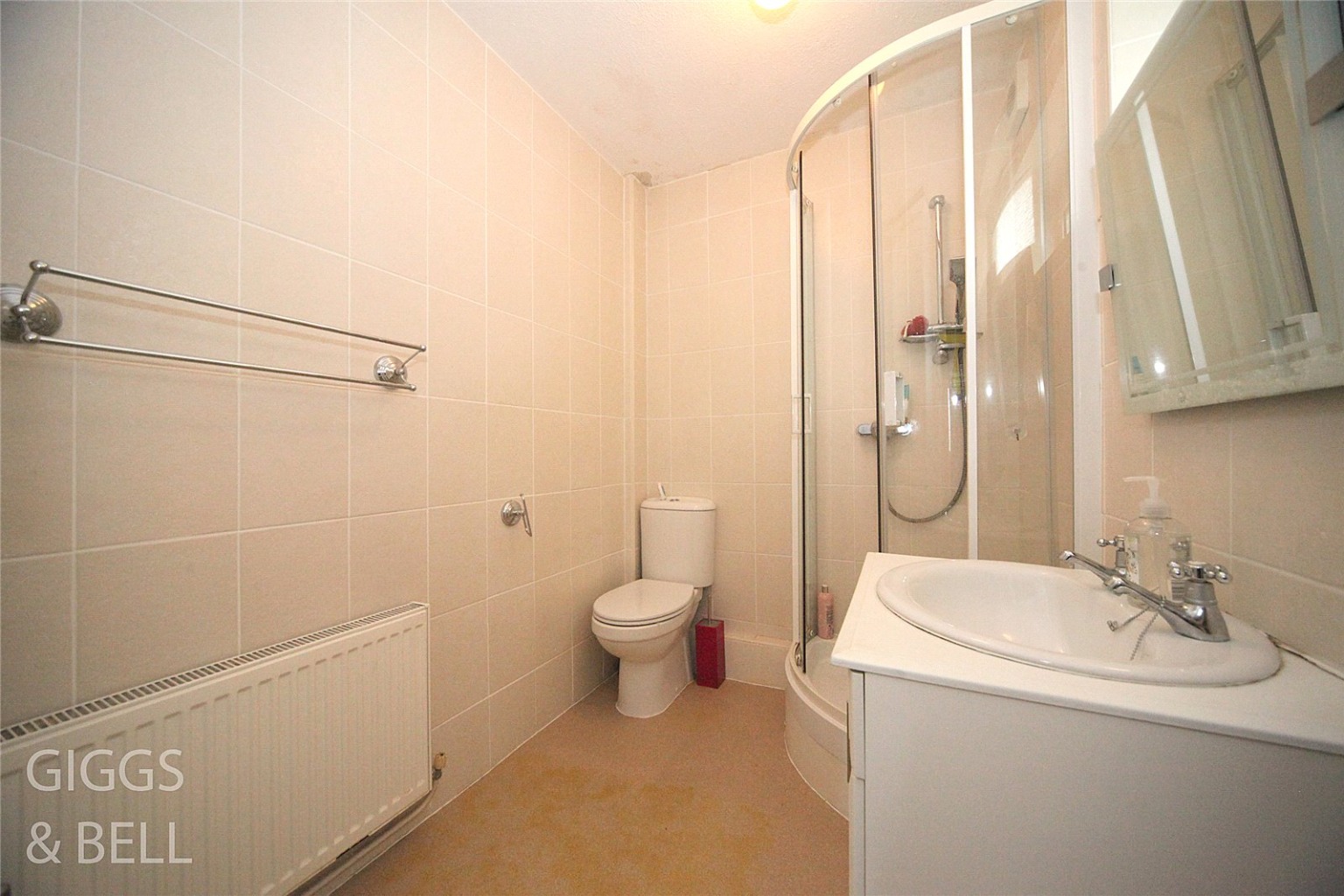
Media image 11
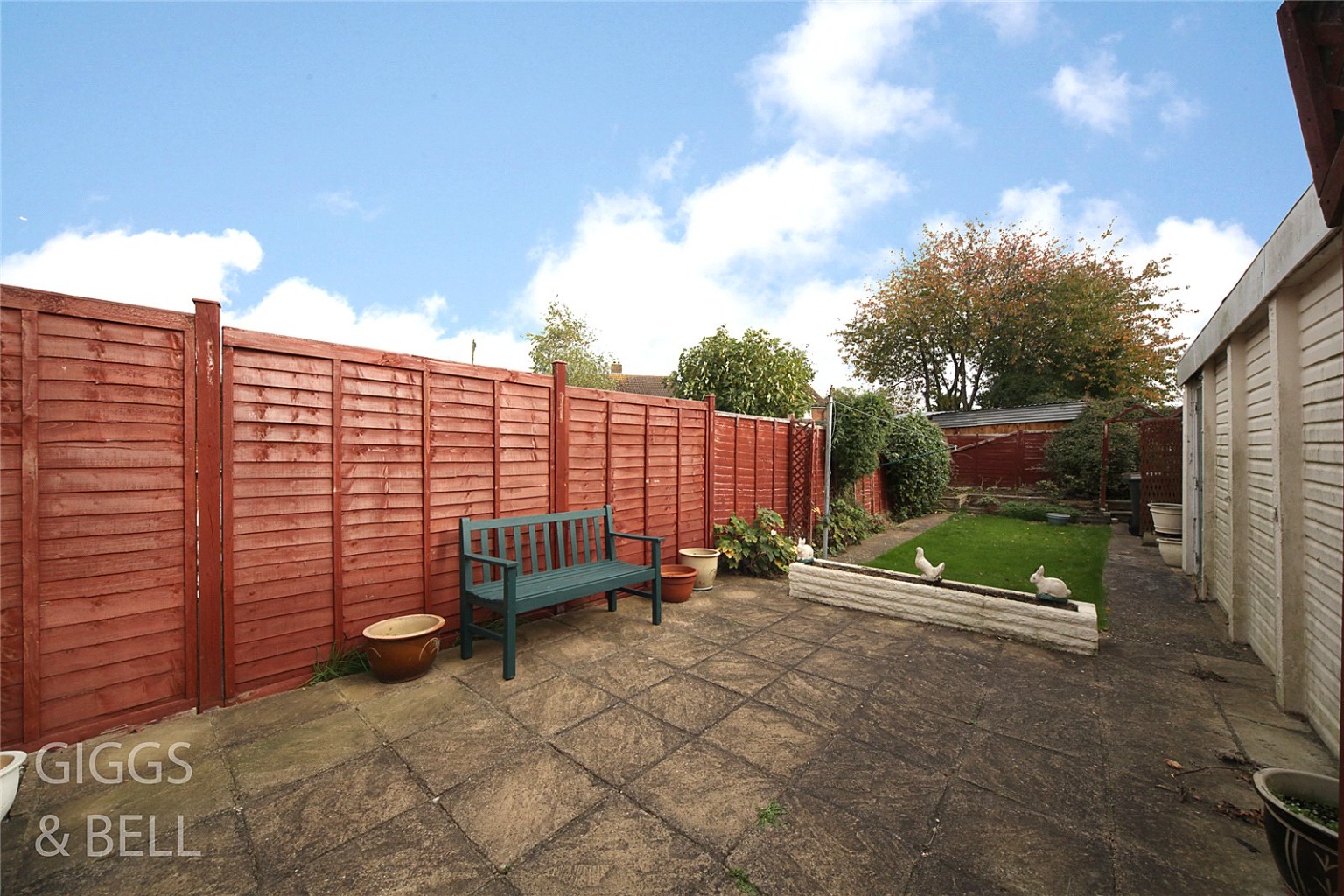
Media image 12
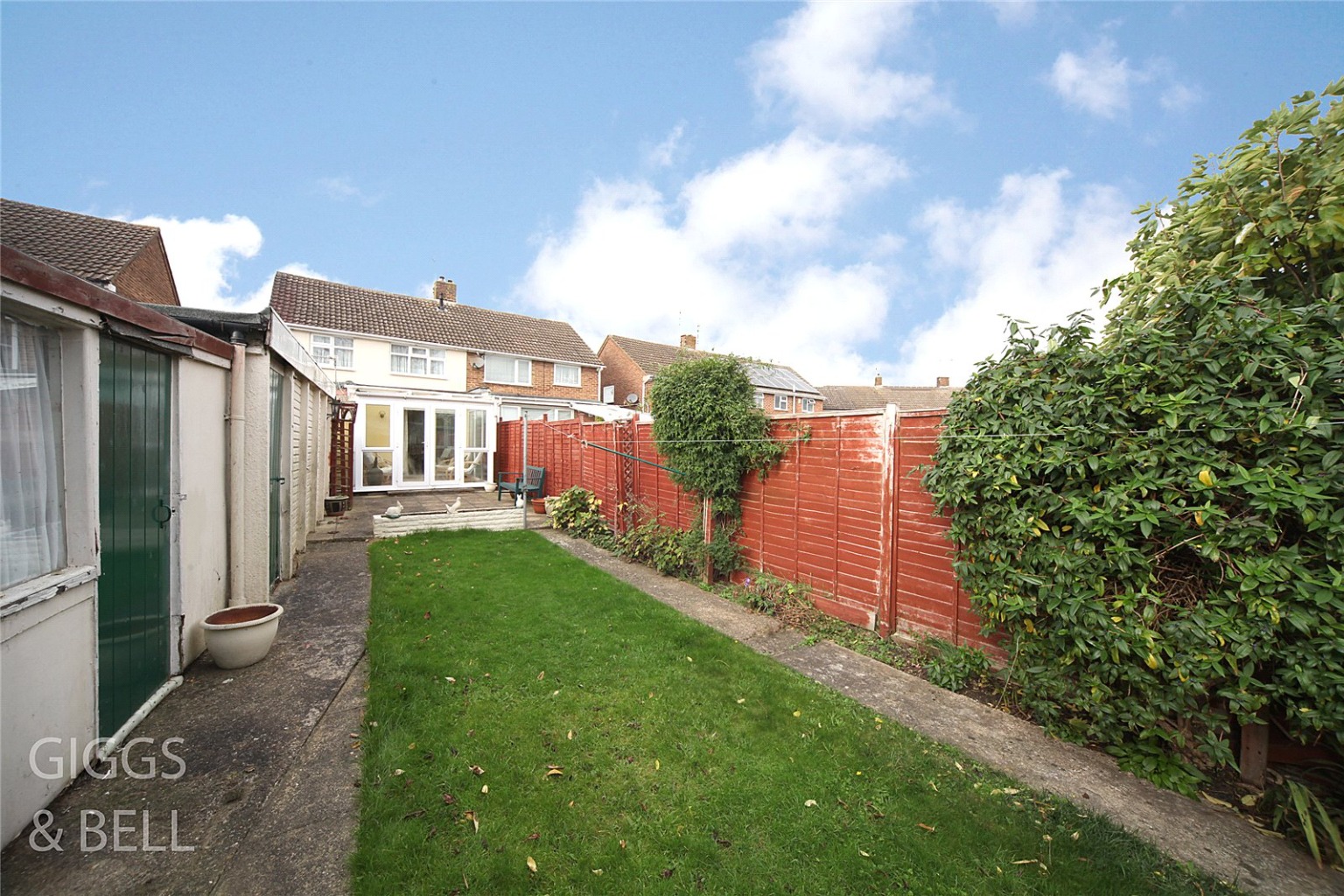
Media image 13
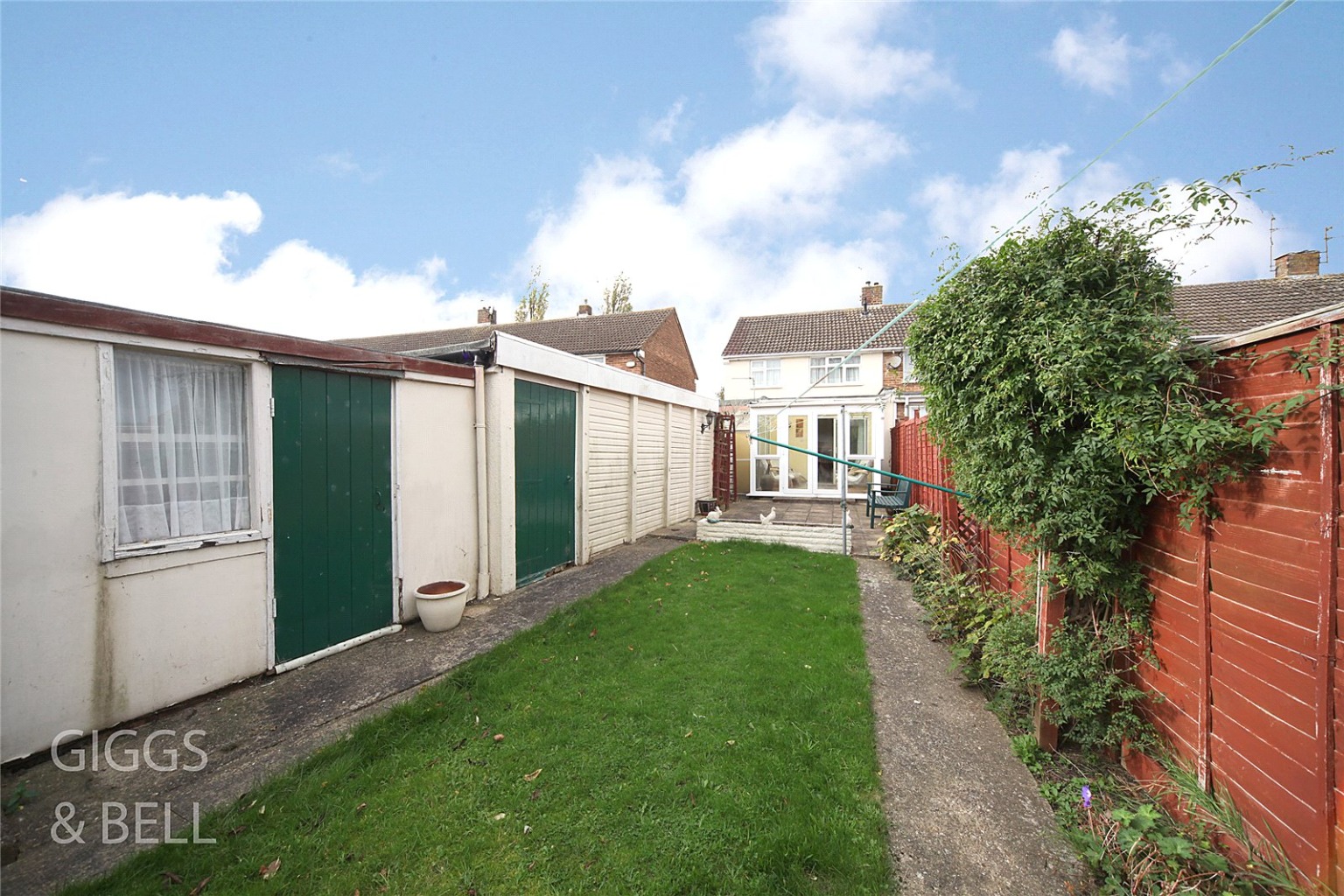
Media image 14