4 bedroom
2 bathroom
4 bedroom
2 bathroom
***BLOCK VIEWING ON SATURDAY 7TH MAY***
This outstanding semi-detached family home has many fine features as well as being located on a beautiful tree lined avenue only 0.2 mile walk from Leagrave Train Station and a short drive to Junction 11 of the motorway therefore being ideally suited to the commuter. On top of this there are all the amenities you could ask for within close proximity including shops, doctor surgery’s and schools.The property itself has been skilfully extended and boasts versatile accommodation with features that include a large light and airy kitchen/ family room, separate utility room, ground floor shower room, 4 bedrooms the master being with en suite, and a large mature rear garden.The accommodation comprises entrance hall, ground floor shower room, lounge dining room, kitchen family room, utility room, master bedroom en-suite, 3 further bedrooms, 4-piece family bathroom, large than average garden, ample parking, side space mature rear garden with decked patio area. Please call to view this superb family home on 01582 958070.
Entrance Porch
Open entrance porch giving access to leaded light entrance door to.
Entrance Hall
Stairs rising to first floor, engineered wood flooring, understairs storage space and built in cupboard housing electric meters, further cupboard drawer style unit which houses the gas meter, radiator behind ornate encasement, personal door giving access to garage, door through to.
Lounge/Dining Room26'2' (7.92m)' x 11'11' (3.35m)' (26'2" (7.97) x 11'11" (3.63))
Walk in bay window to front elevation, shaped single panel radiator below, centrally appointed feature fireplace with wood burner and ornate surround, engineered wood to the flooring, sliding patio doors to the rear elevation, further radiator.
Ground floor shower room
Low flush WC, vanity wash hand basin with cupboards below, bidet and tiled shower cubicle, double glazed window to front elevation, tiling to floor and complimentary tiling to walls, further built in cupboards.
Kitchen/Family Room19'4' (5.8m)' x 16'3' (4.88m)' (19'4" (5.89) x 16'3" (4.95))
Single drainer double bowl sink unit set in central island with cupboards below, triple drop lights onto breakfast bar, also plumbing for automatic dishwasher below and drawer units incorporating breakfast bar with hardwood worktop, built in 5 ring gas hob with split level double oven, extractor fan over hob, further range of cupboards at base and eye level including glass display unit, wine rack, travertini flooring with underfloor heating system, granite worktop. Family Room Area vaulted ceiling with mock exposed beams, french style doors onto the patio with window to side, further french door to the side elevation, sliding/folding doors giving access to utility room, terracotta style flooring, single drainer stainless steel sink unit with cupboards below, plumbing for automatic washing machine, further cupboards and drawer units and cupboard housing water tank with louvre door frontage, casement door and window to the rear garden,
First Floor Landing
Hatch to loft space with ladder, loft has two velux windows to the rear elevation, mainly boarded, double glazed window to side elevation, double paneled radiator, airing cupboard.
Master bedroom13'10' (3.96m)' x 11'11' (3.35m)' (13'10" (4.21) x 11'11" (3.63))
Bay window to front elevation, old school style radiator below, fitted wardrobes, engineered wood flooring, sliding/folding door through to.
Dressing room
Vanity unit, range of built in wardrobes with mirror sliding frontage, further access through to
En suite
Low flush WC, vanity wash hand basin, tiled double shower unit, tiling to floor and complimentary tiling to walls, double glazed unit to front elevation.
Bedroom 211'10' (3.35m)' x 9'9' (2.74m)' (11'10" (3.60) x 9'9" (2.97))
Double glazed window to rear elevation, single panel radiator, engineered wood flooring.
Bedroom 311'2' (3.35m)' x 8'8' (2.44m)' (11'2" (3.40) x 8'8" (2.64))
Double glazed window to rear elevation, single panel radiator, laminate wood flooring.
Bedroom 48'10' (2.44m)' x 8'1' (2.44m)' (8'10" (2.69) x 8'1" (2.46))
Double glazed window to rear elevation, single panel radiator, laminate wood flooring.
Family Bathroom
Low flush WC, vanity wash hand basin set on oak unit, low level bidet, freestanding jaccuzi bath with mixer taps and shower attachment, tiling to floor and complimentary half tiling to splash areas, double glazed window to the front elevation, feature down lighting.
Front
Mainly block paved giving parking for approximately 3 vehicles, garage which has electric roller door, garage is oversized with power and light and also boiler which works central heating and domestic hot water, side access to.
Rear Garden
Decked patio area, stepping down to further paved patio area, remainder laid to lawn and extending in excess of 90ft and is laid mainly to lawn with flower and shrub borders and vegetable plot to the rear, greenhouse, garden shed.
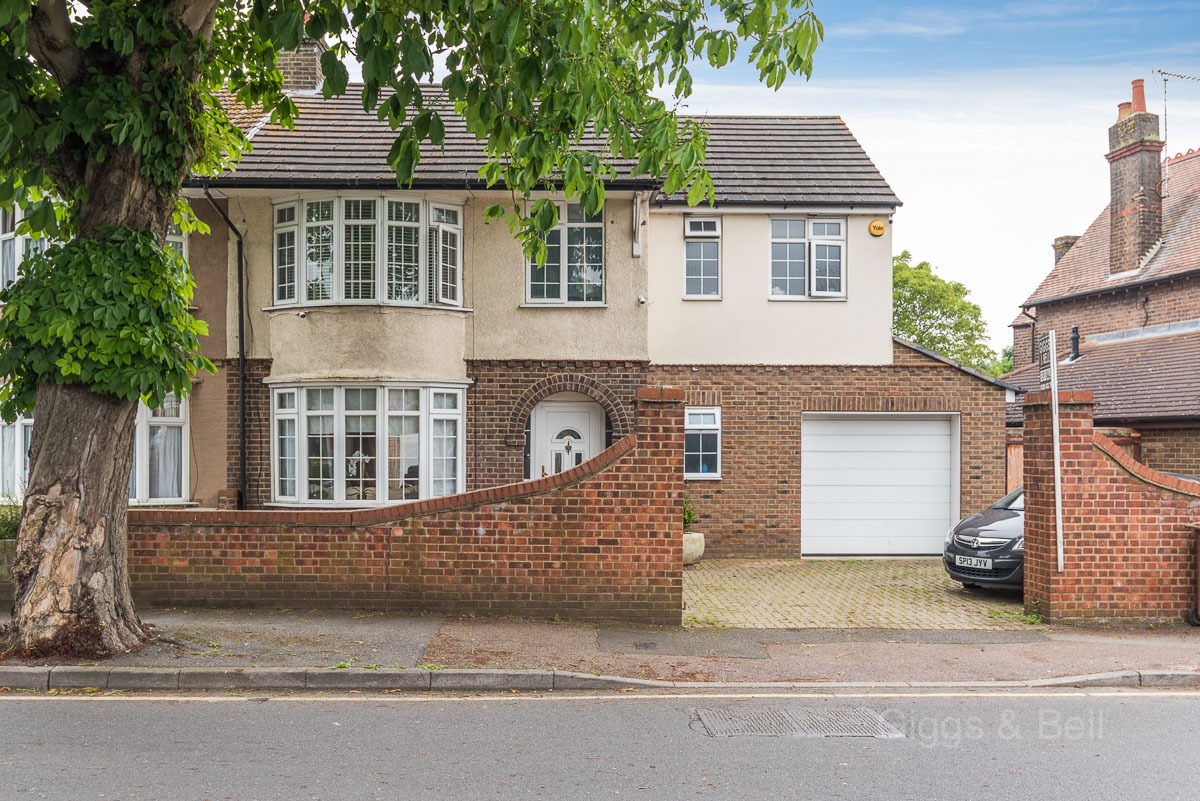
Media image 00
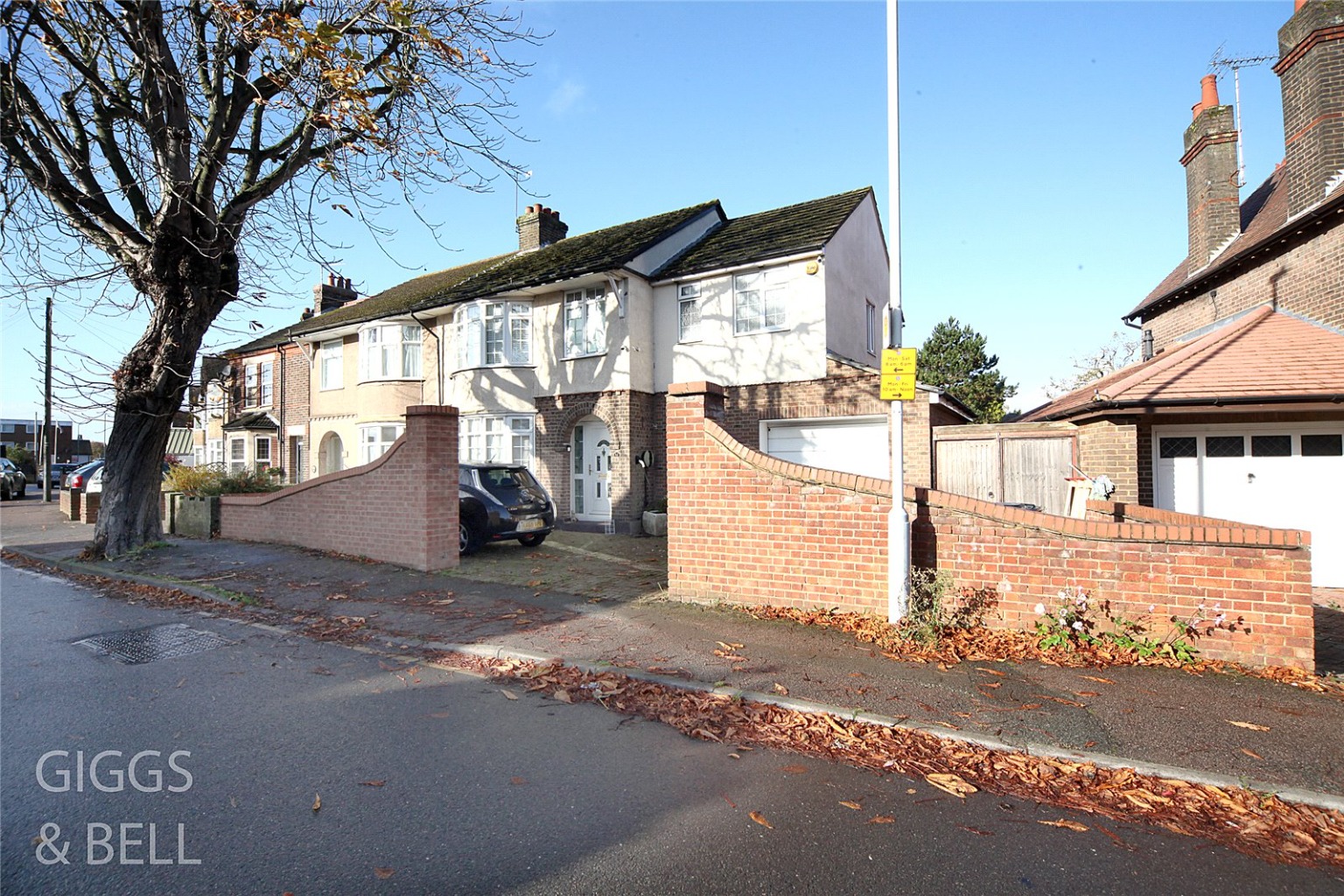
Media image 01
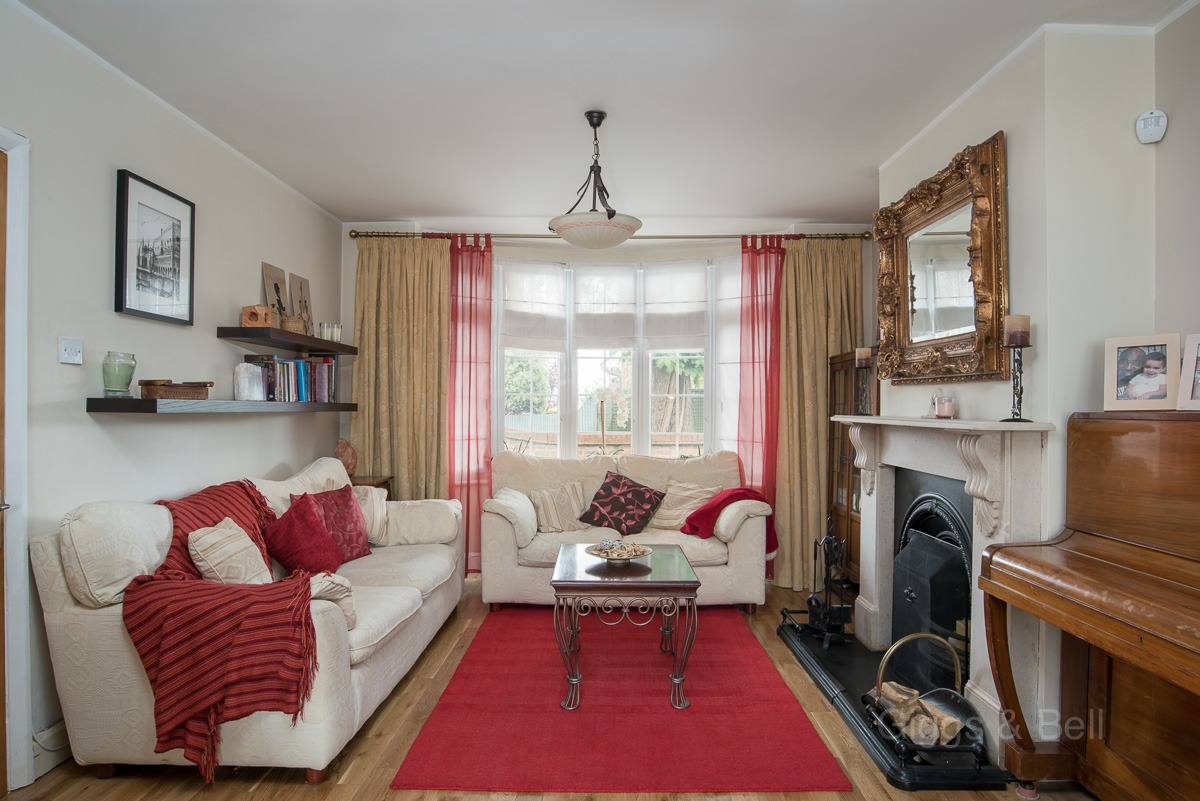
Media image 02
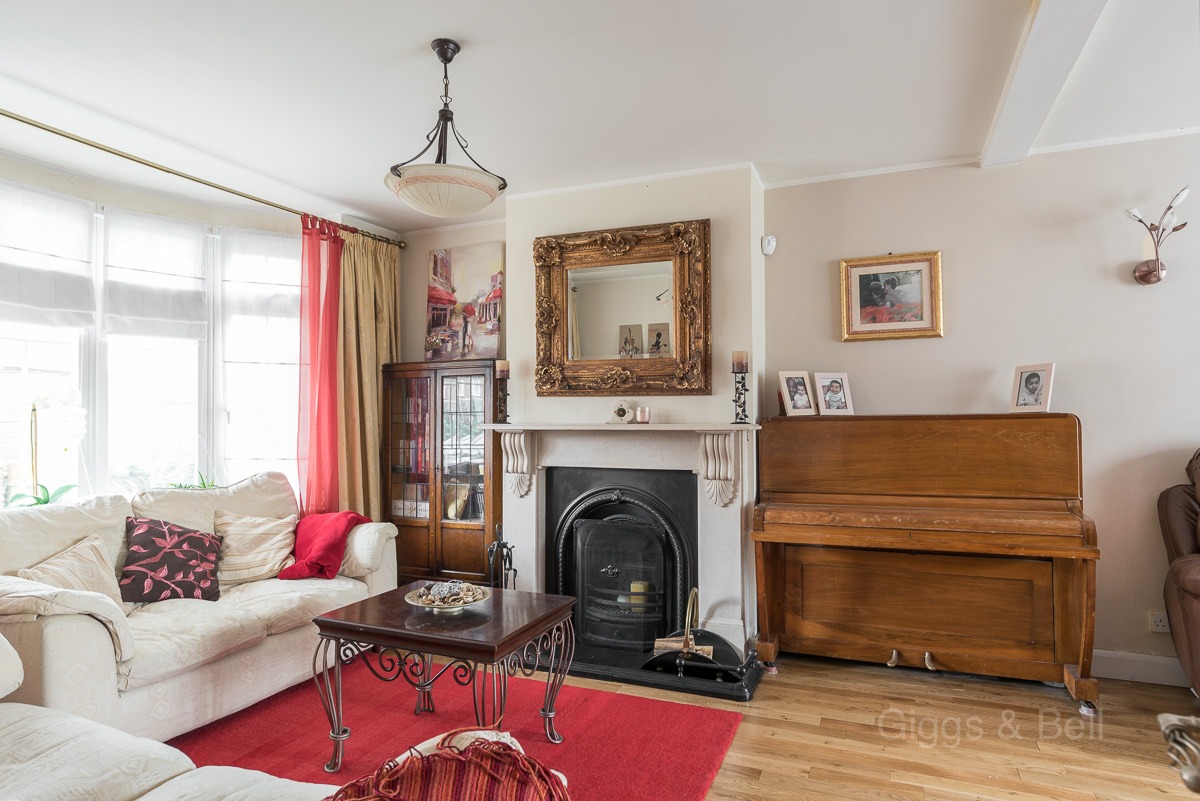
Media image 03
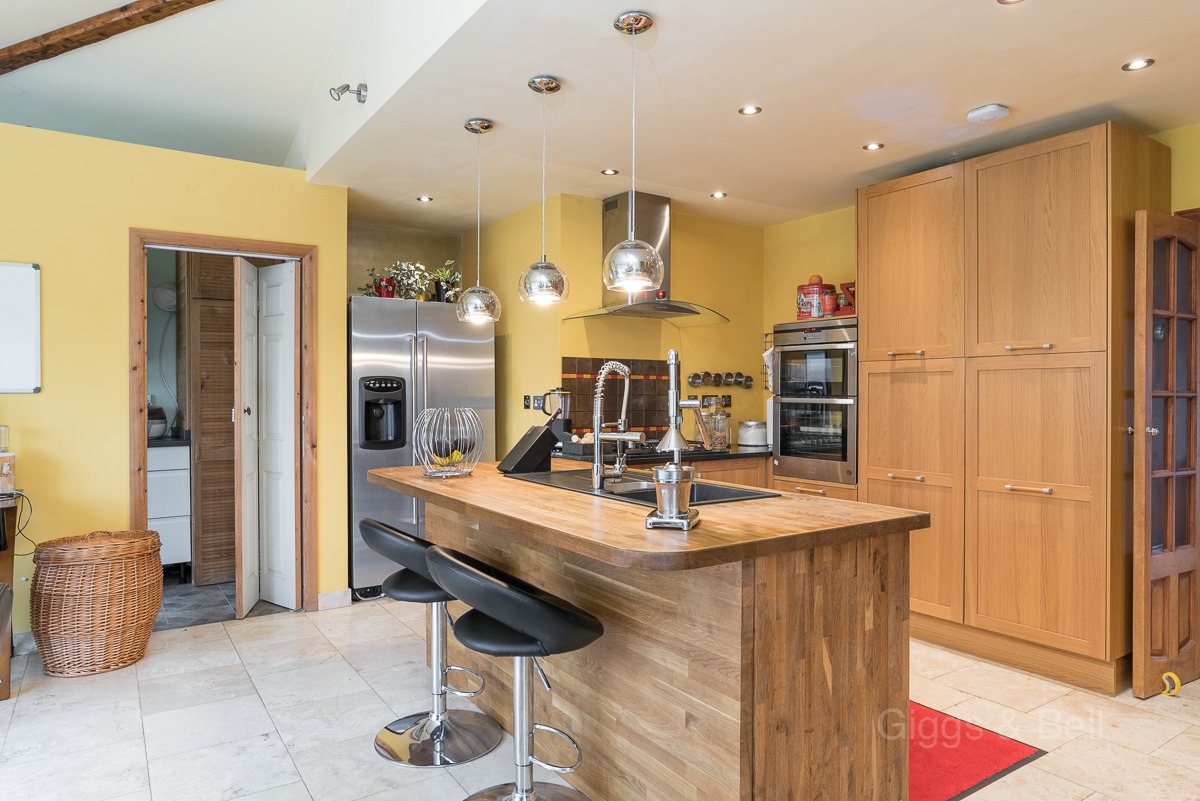
Media image 04
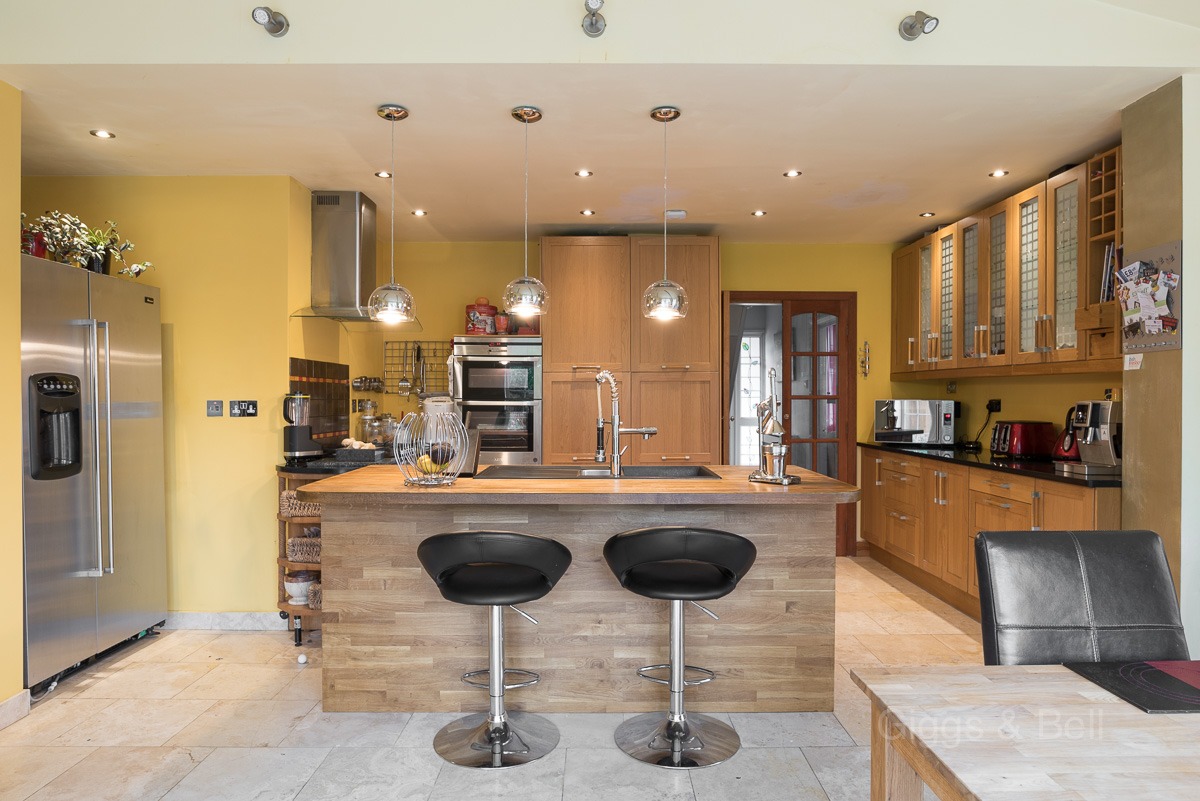
Media image 05
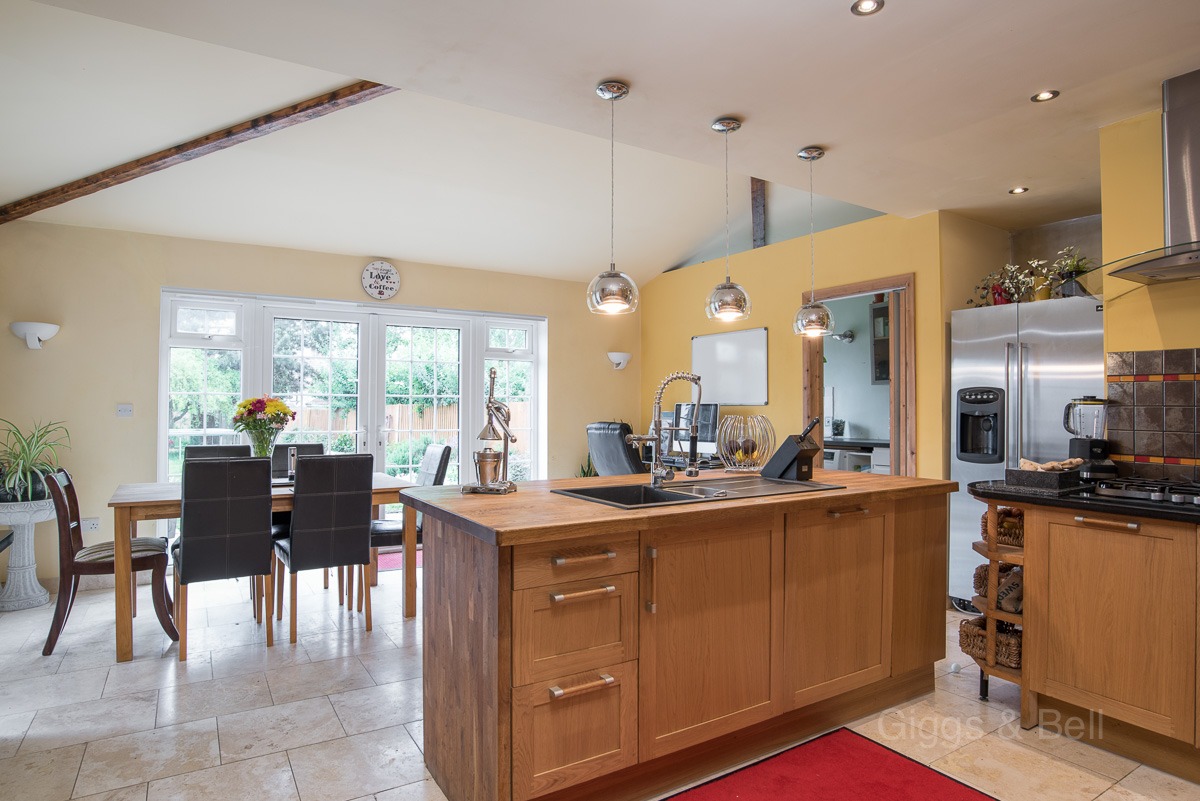
Media image 06
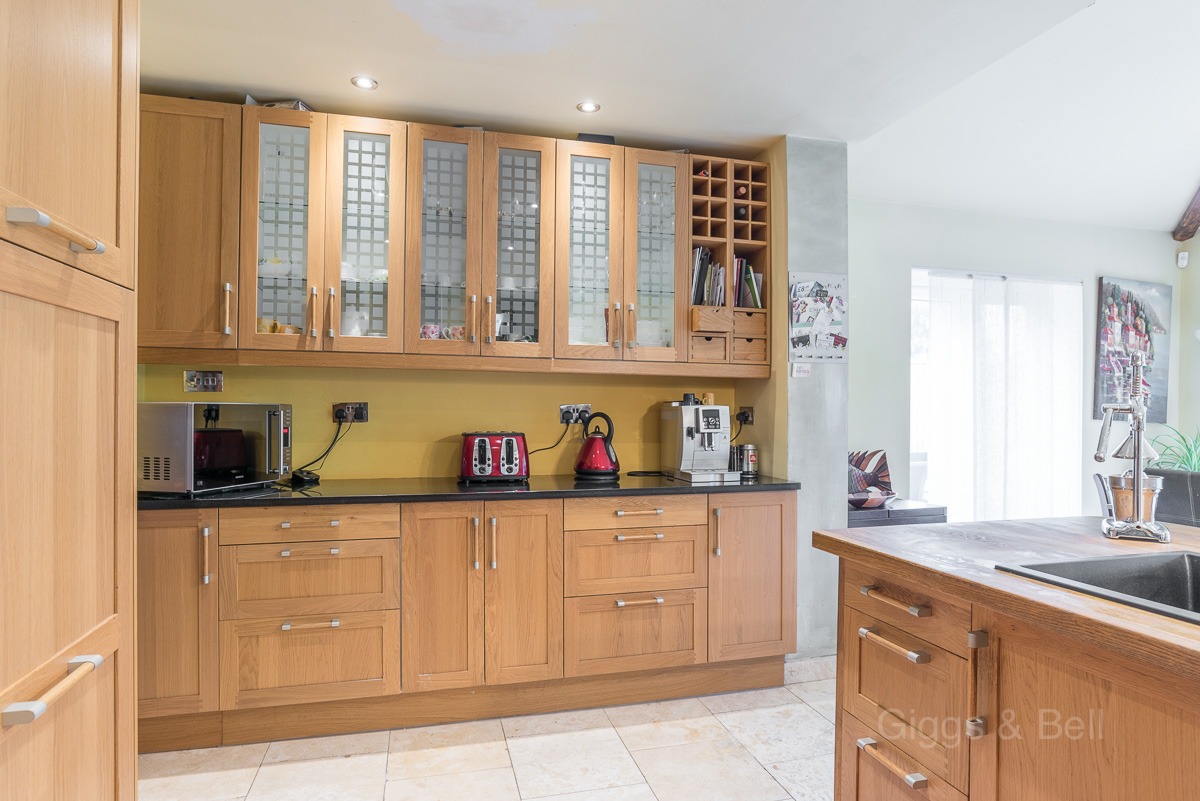
Media image 07
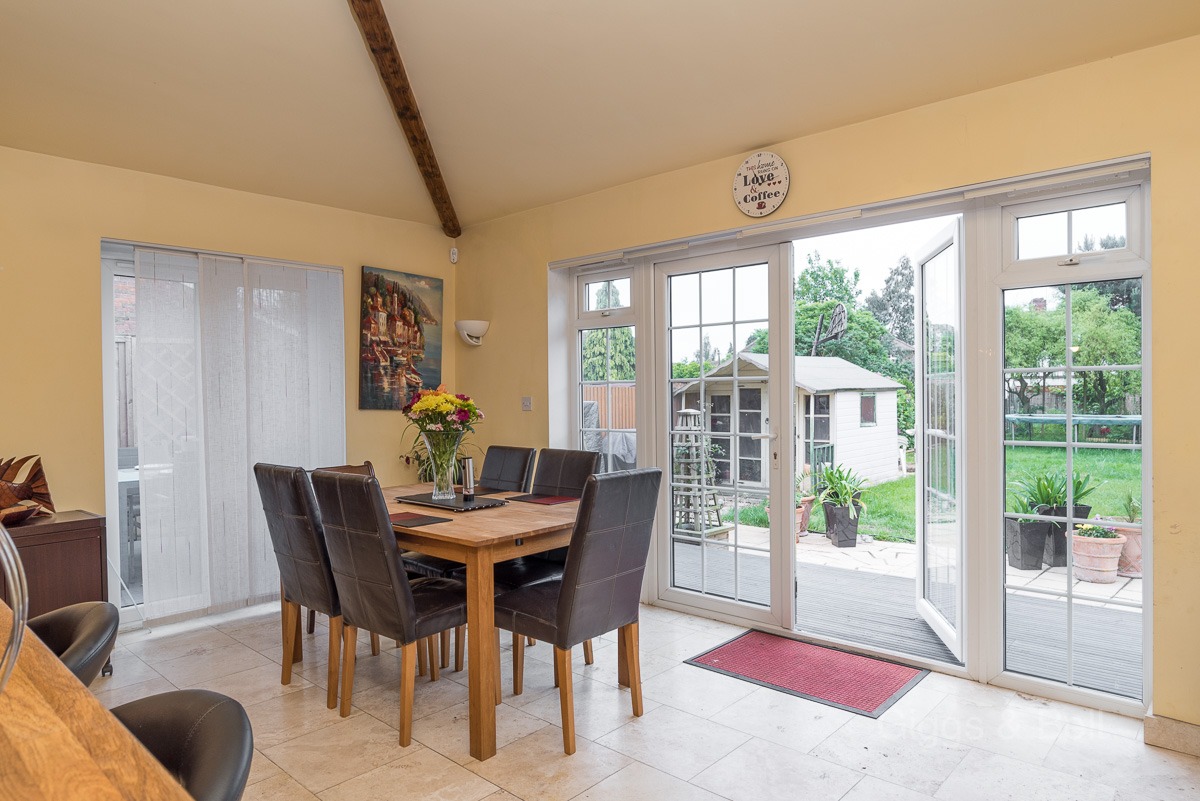
Media image 08
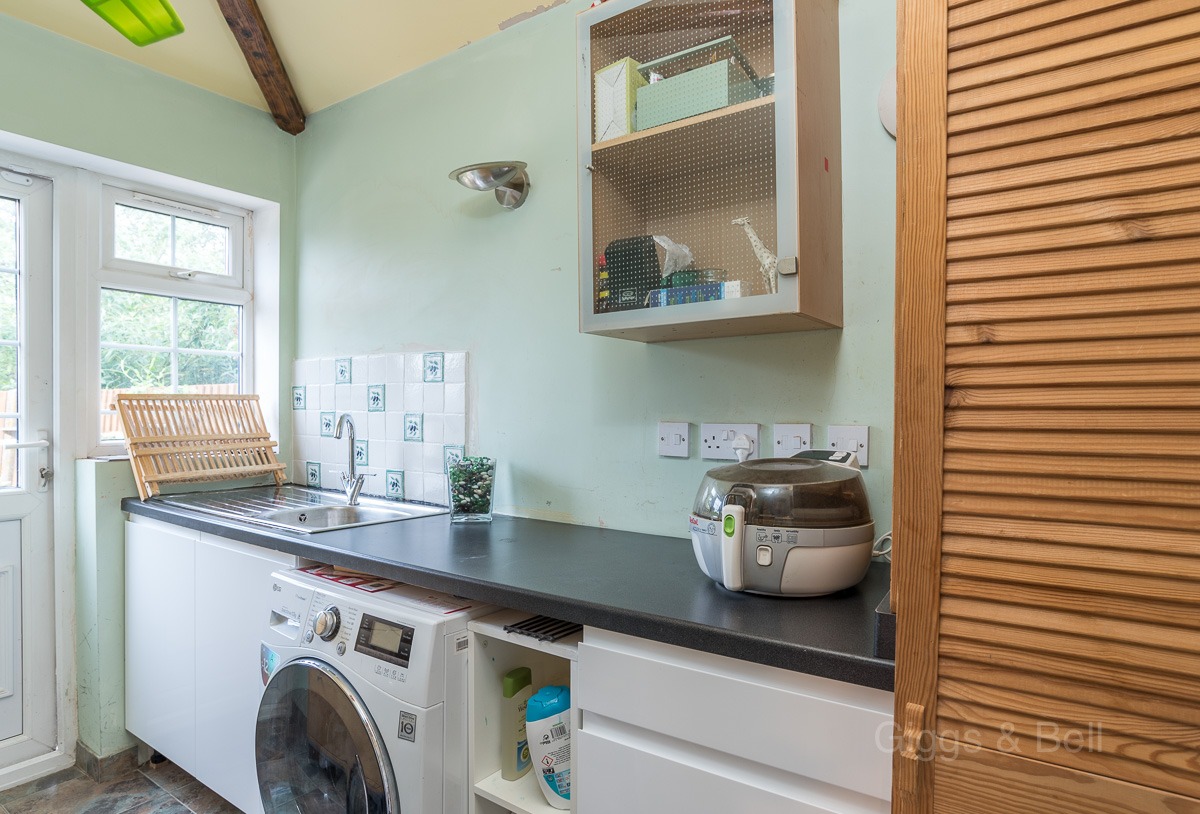
Media image 09
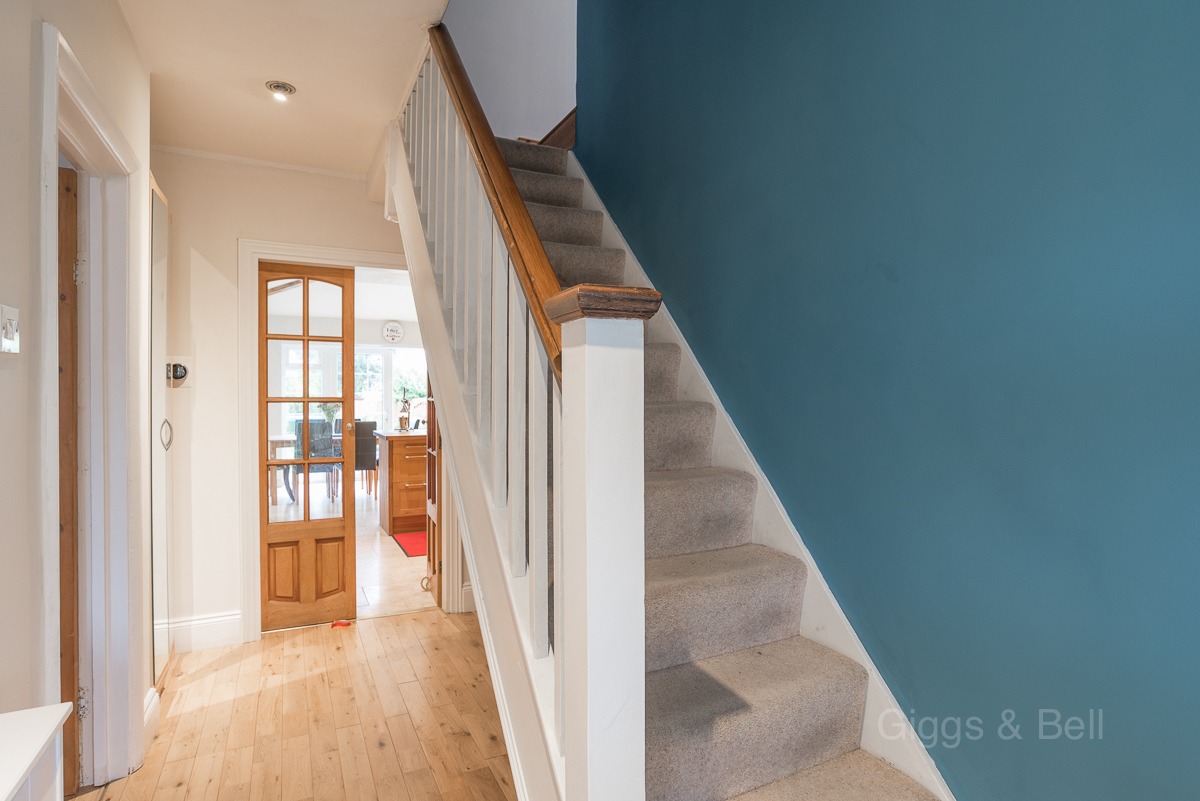
Media image 10
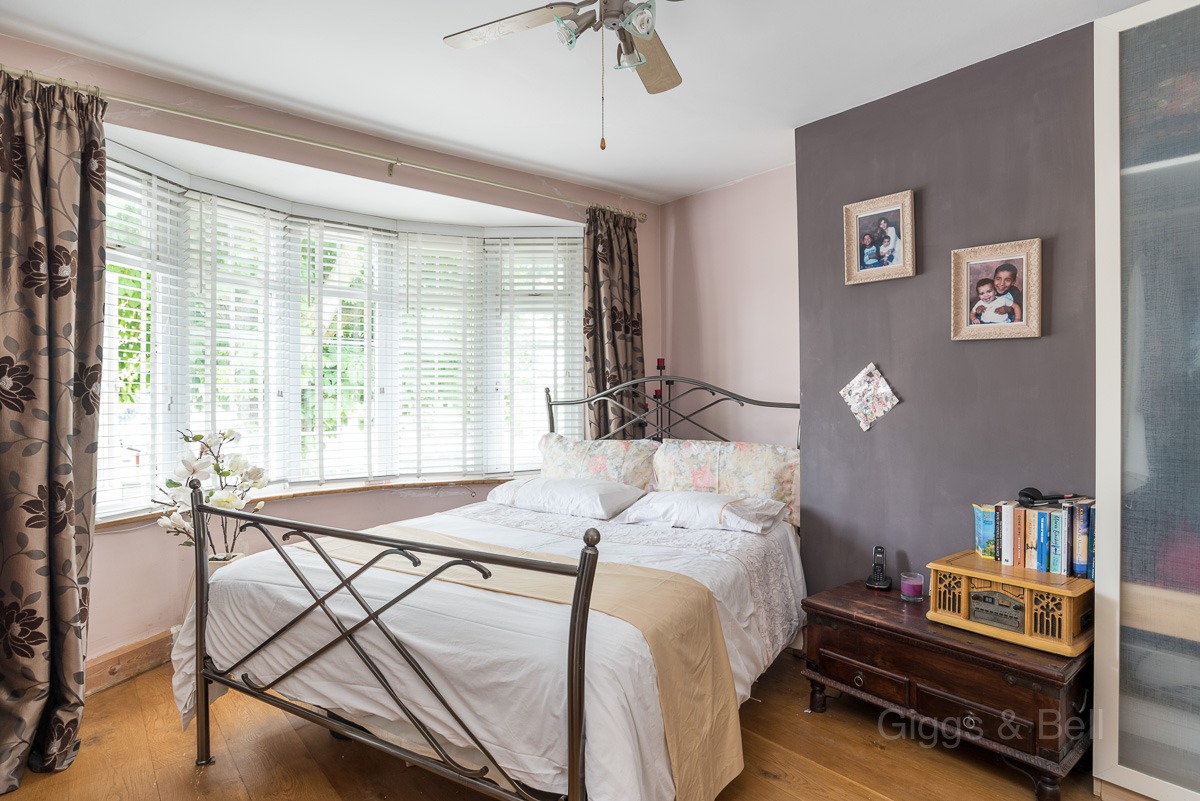
Media image 11
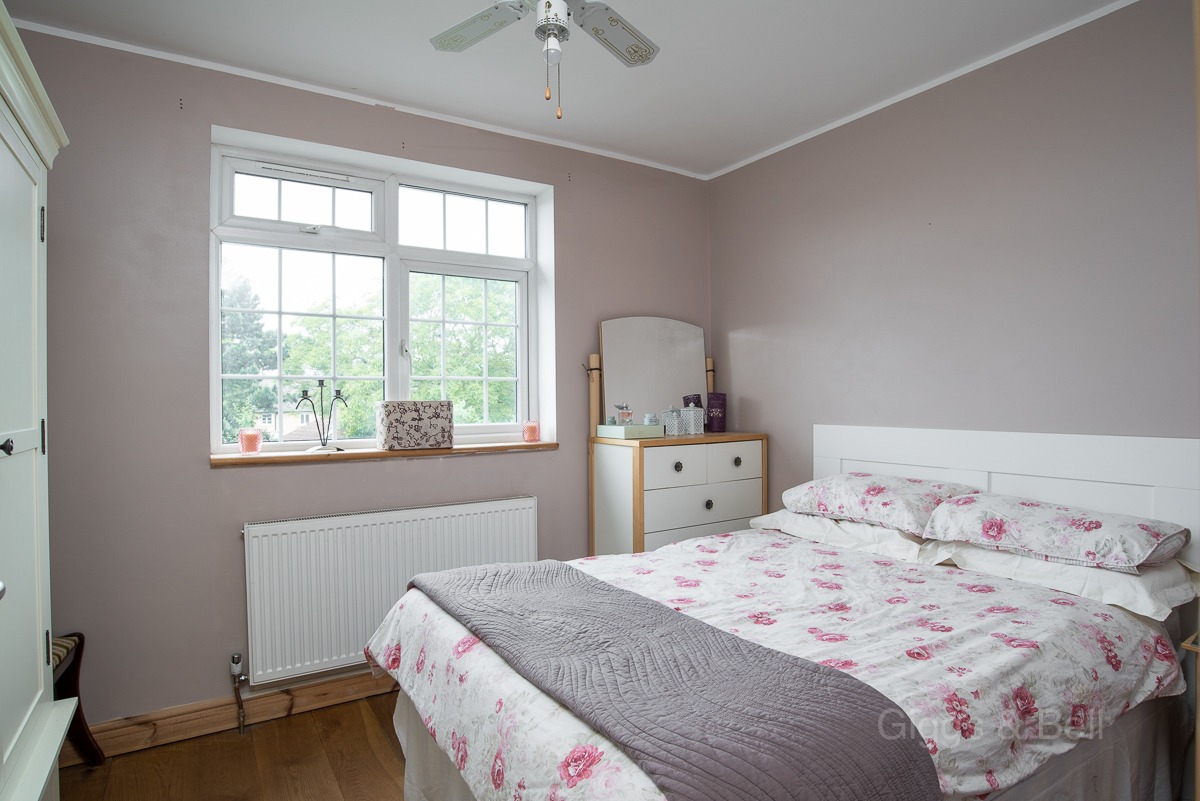
Media image 12
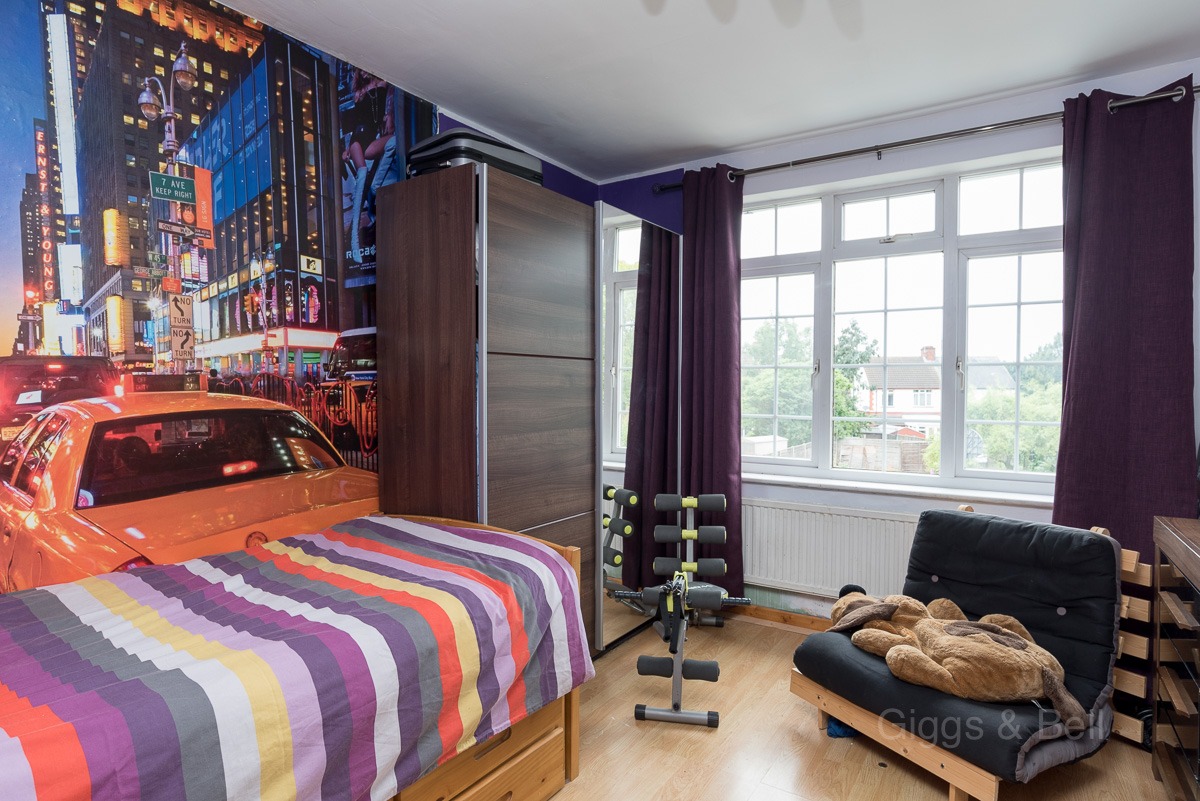
Media image 13
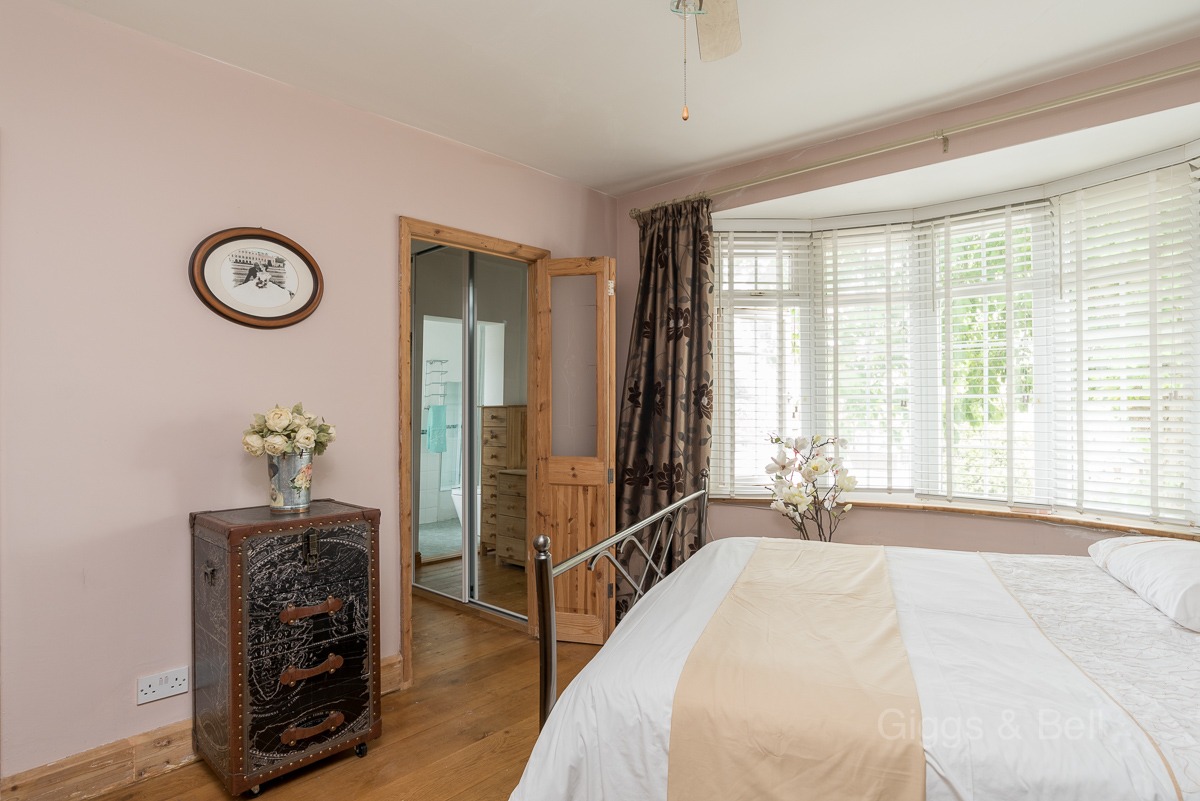
Media image 14
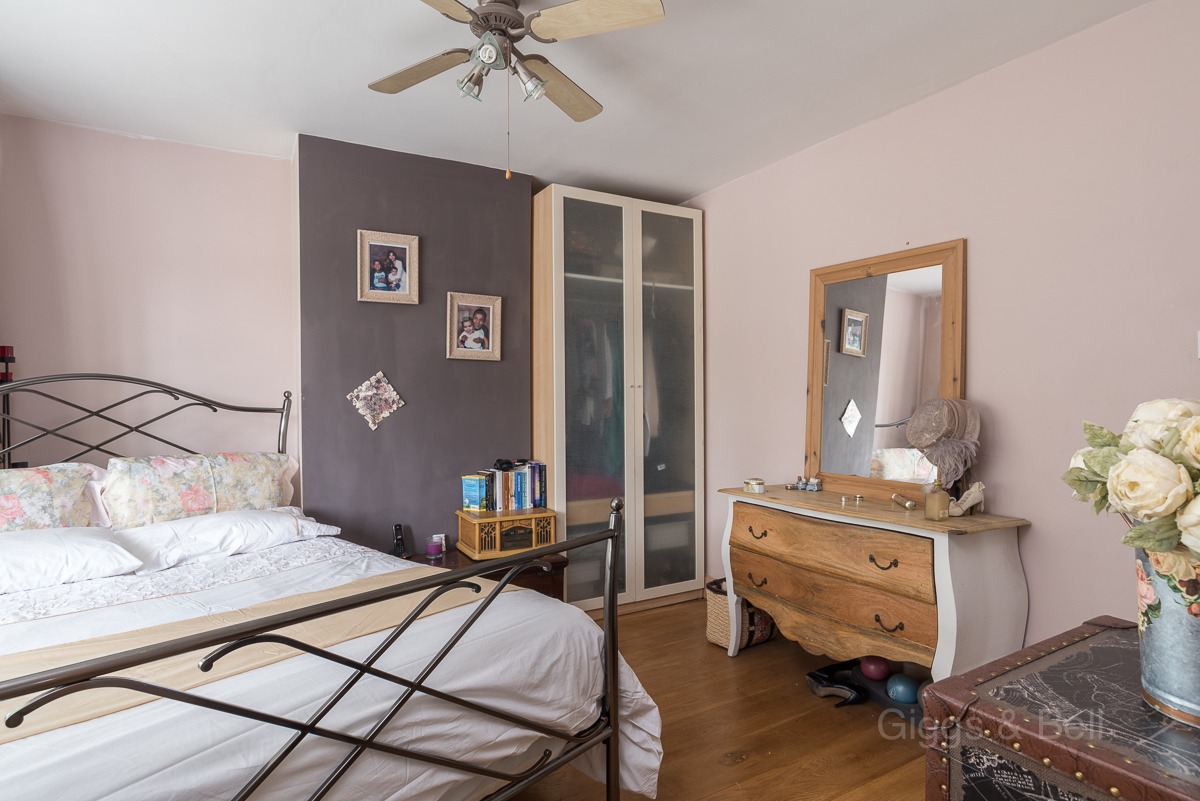
Media image 15
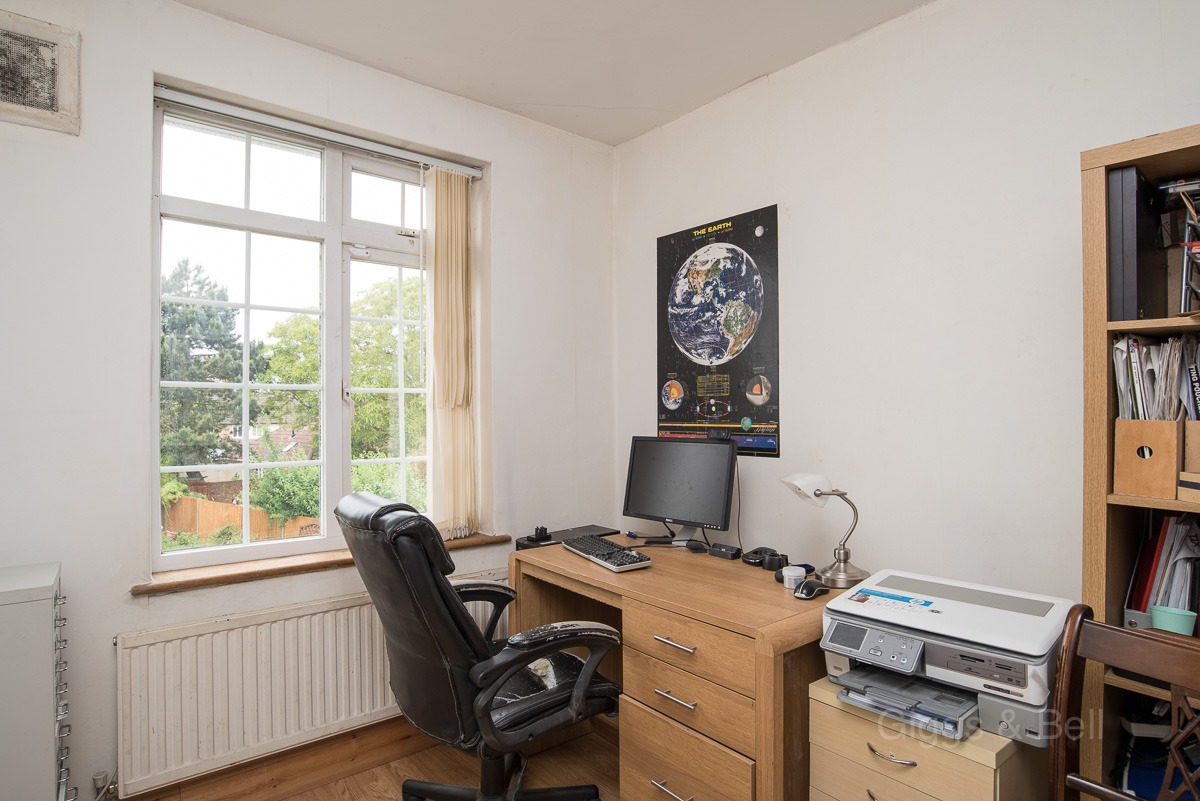
Media image 16
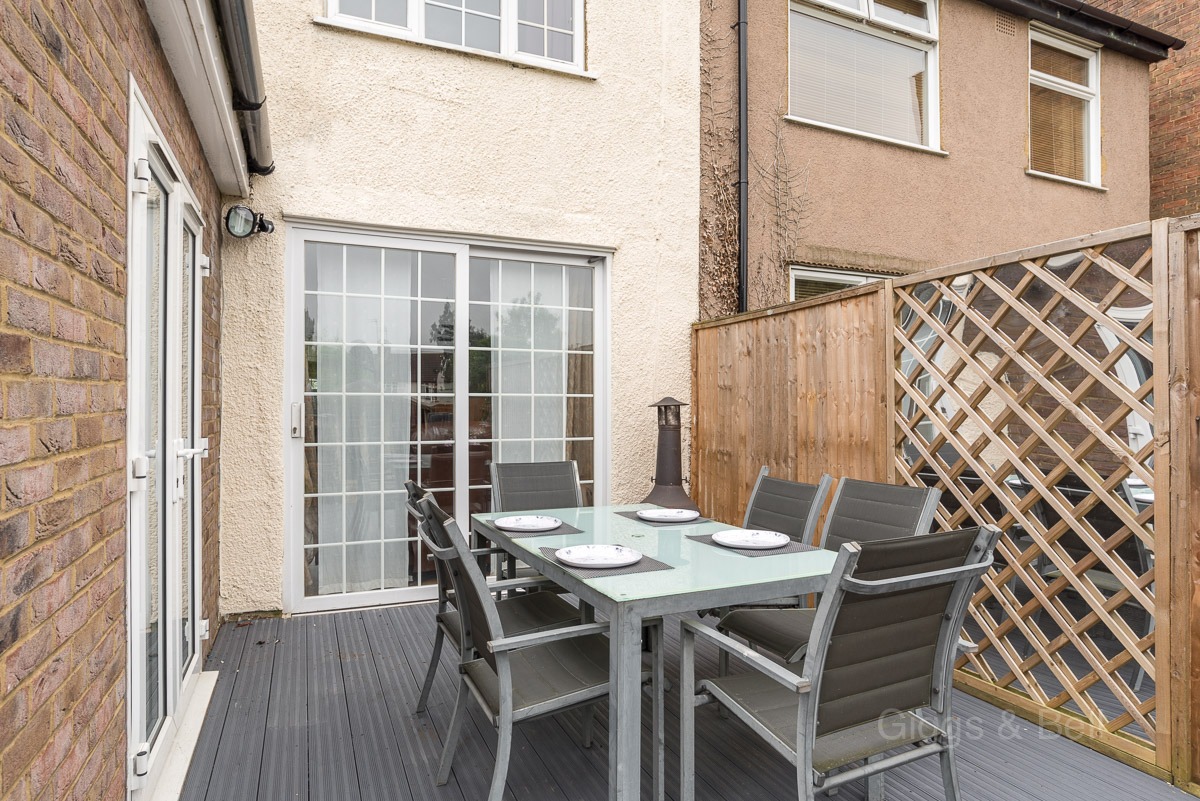
Media image 17
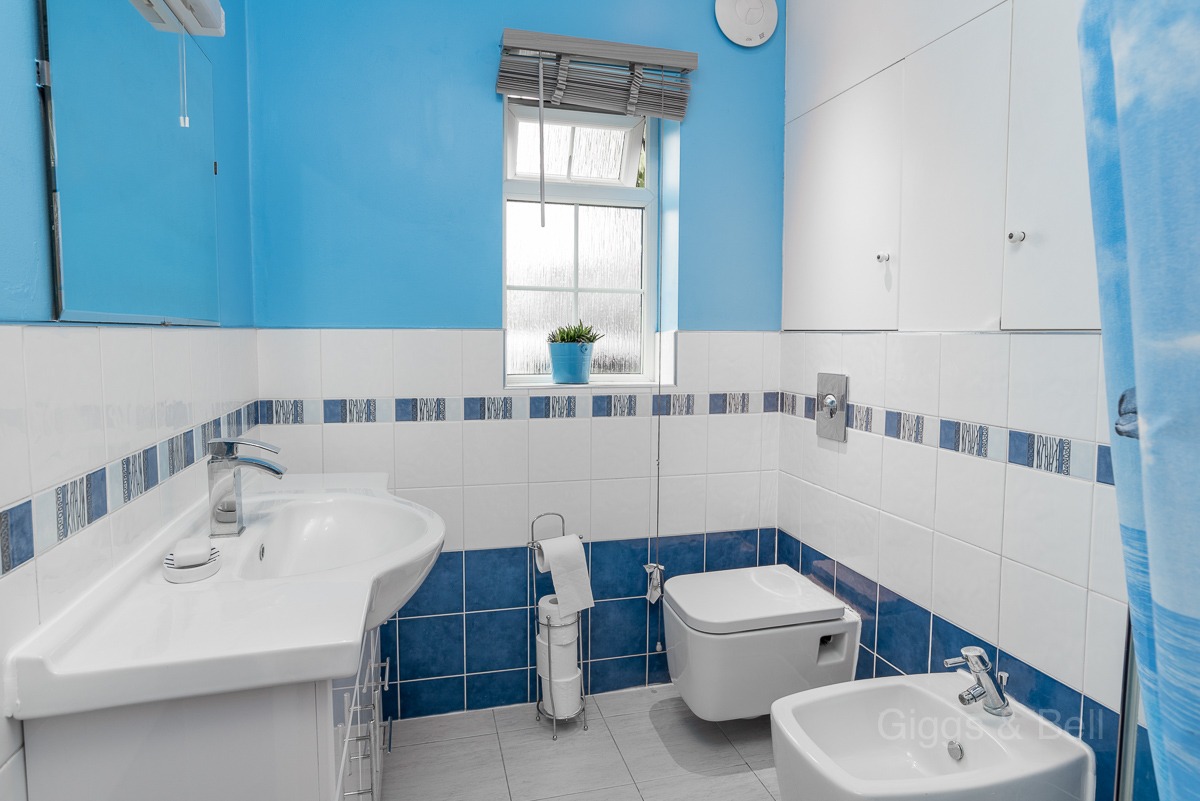
Media image 18
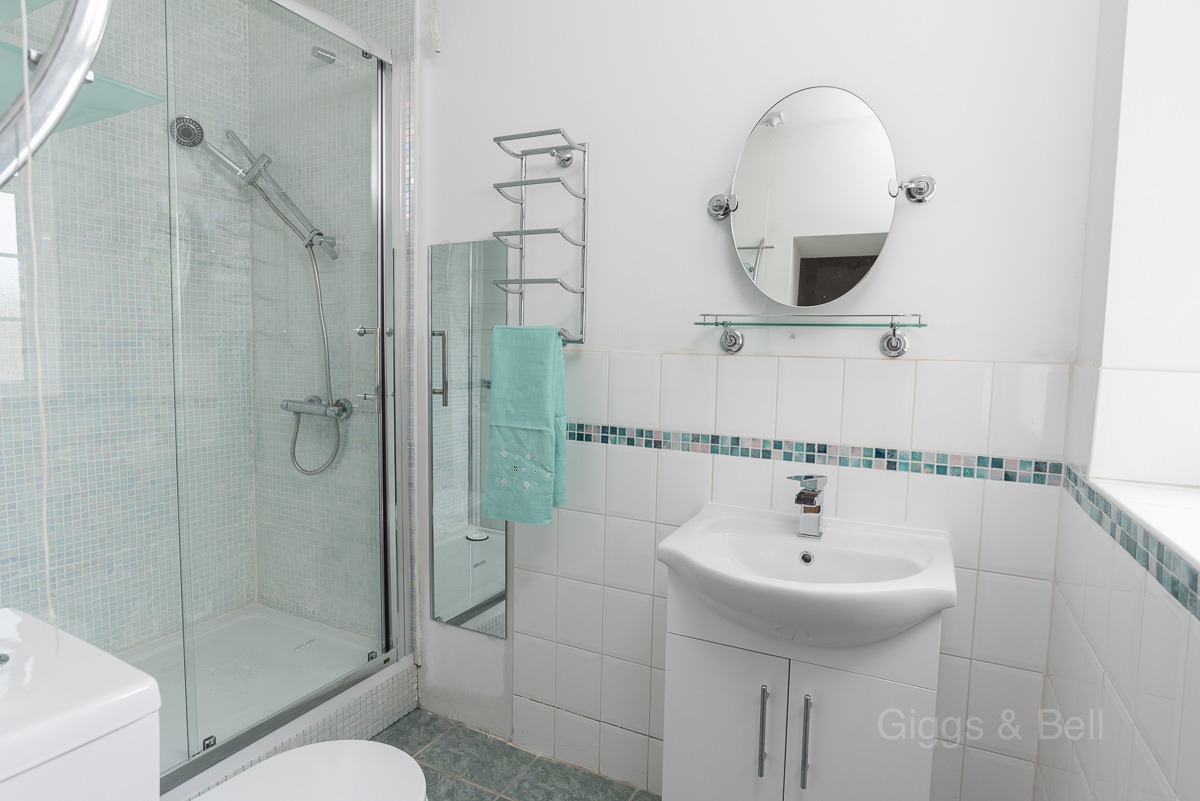
Media image 19
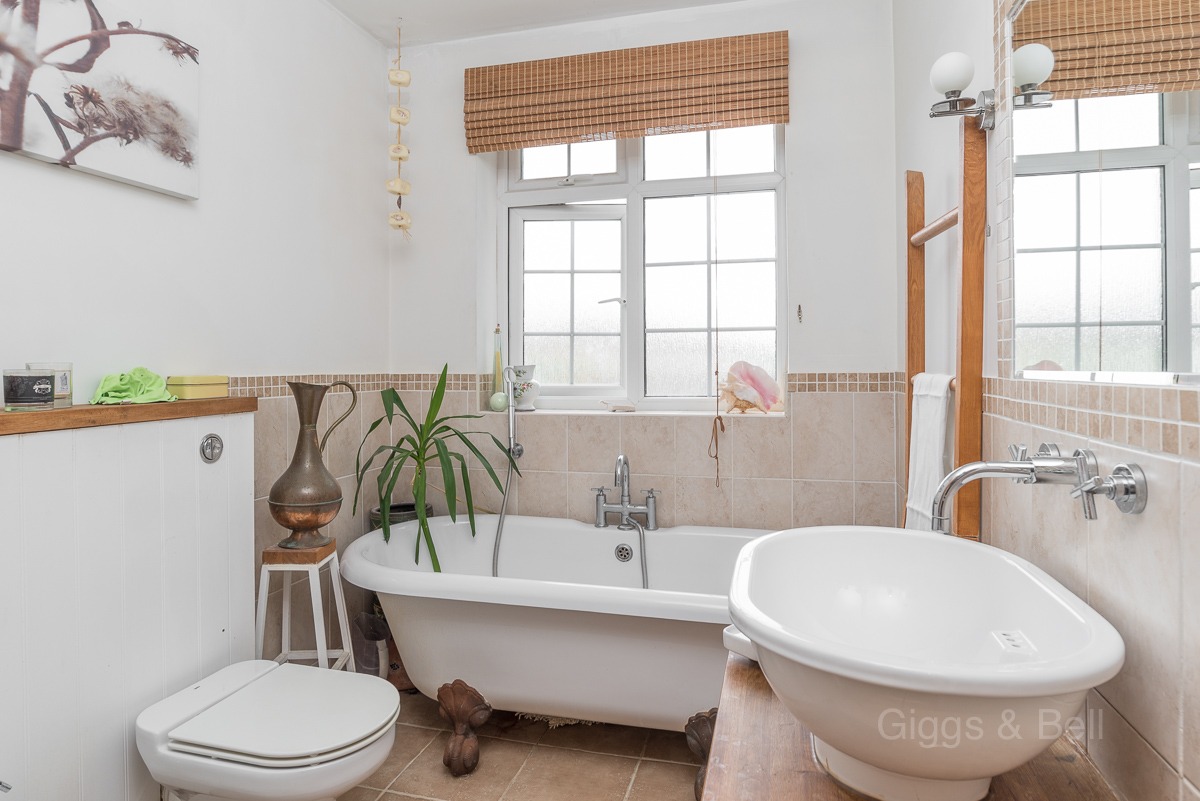
Media image 20
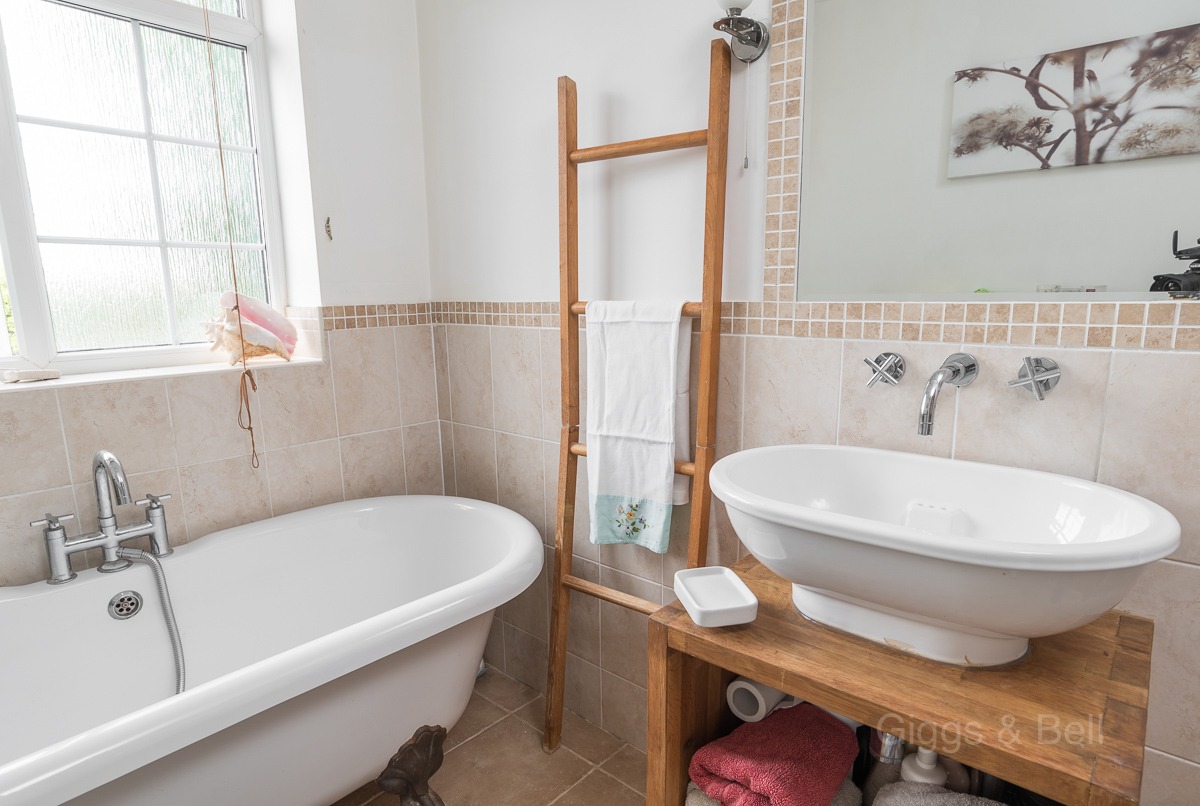
Media image 21
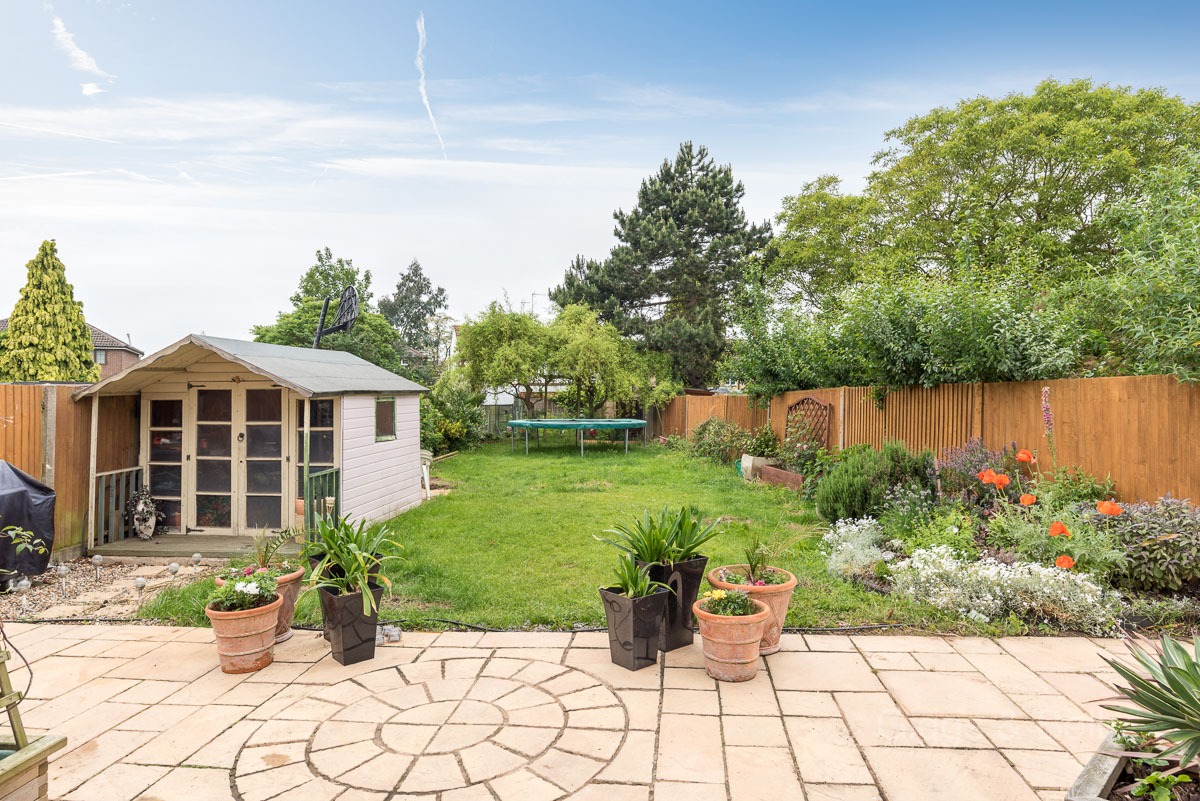
Media image 22
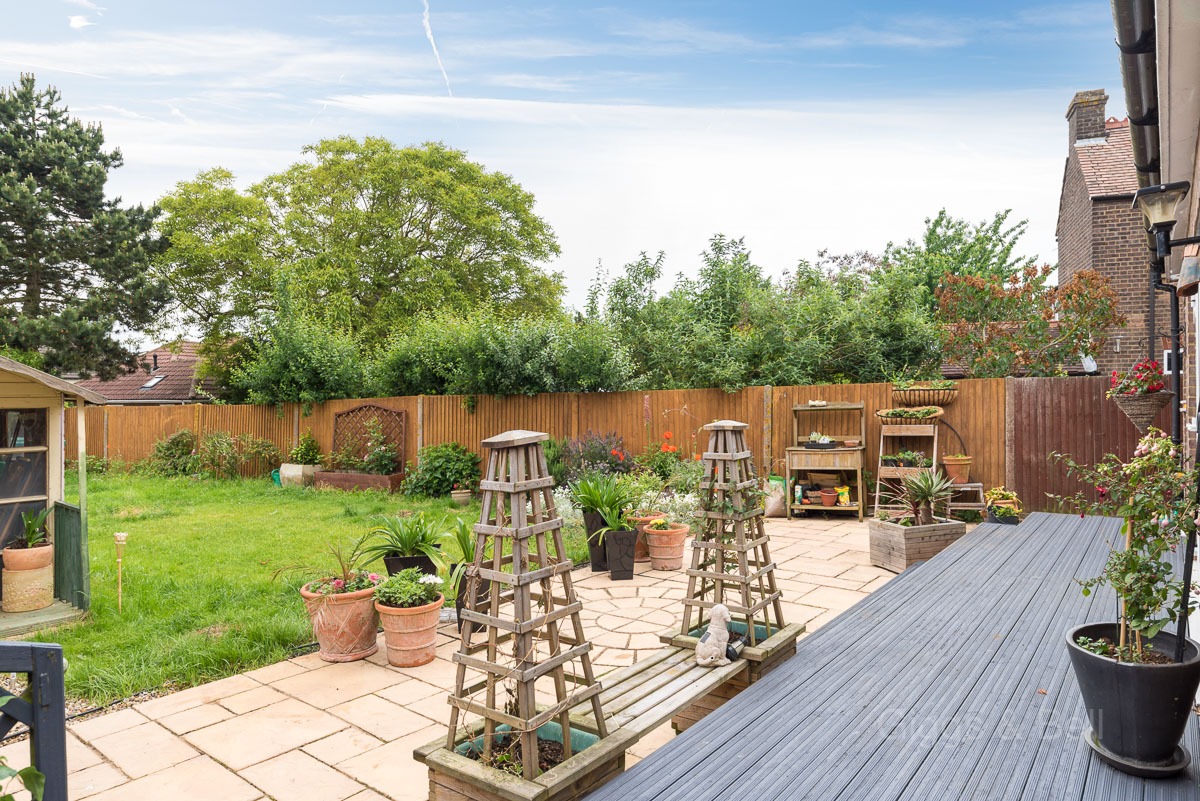
Media image 23
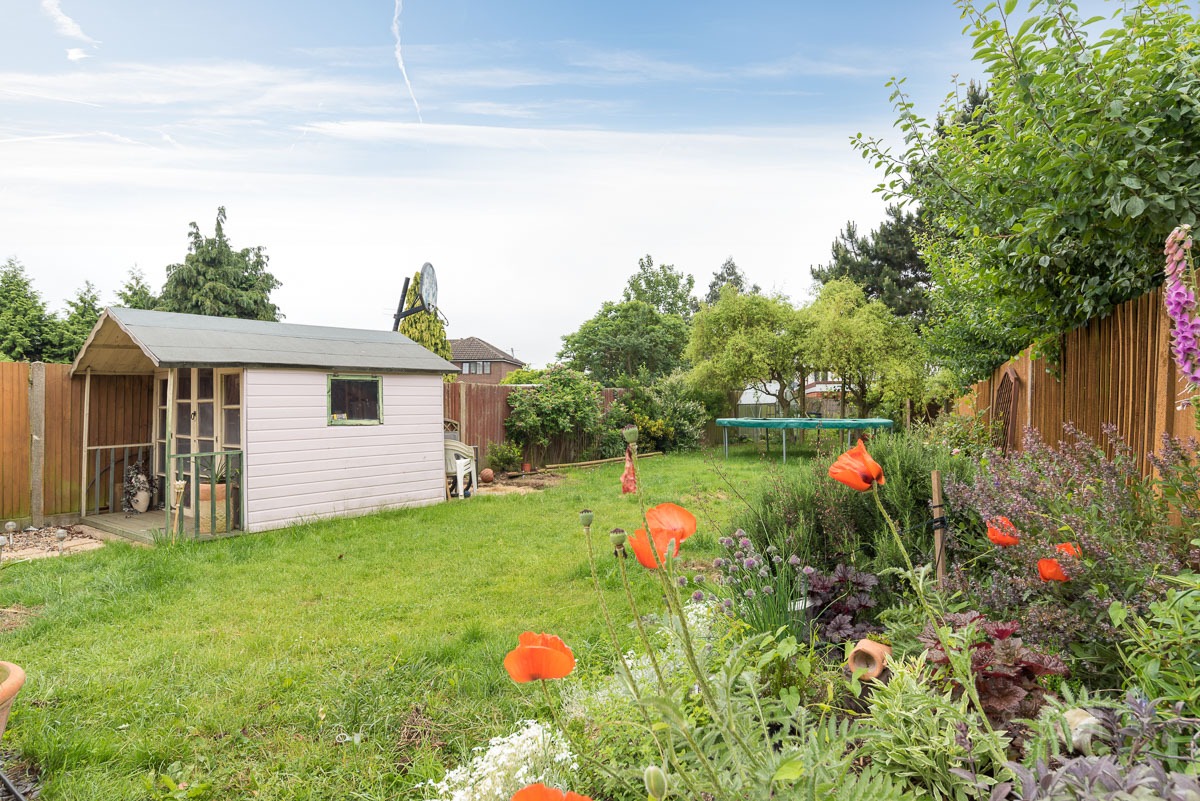
Media image 24
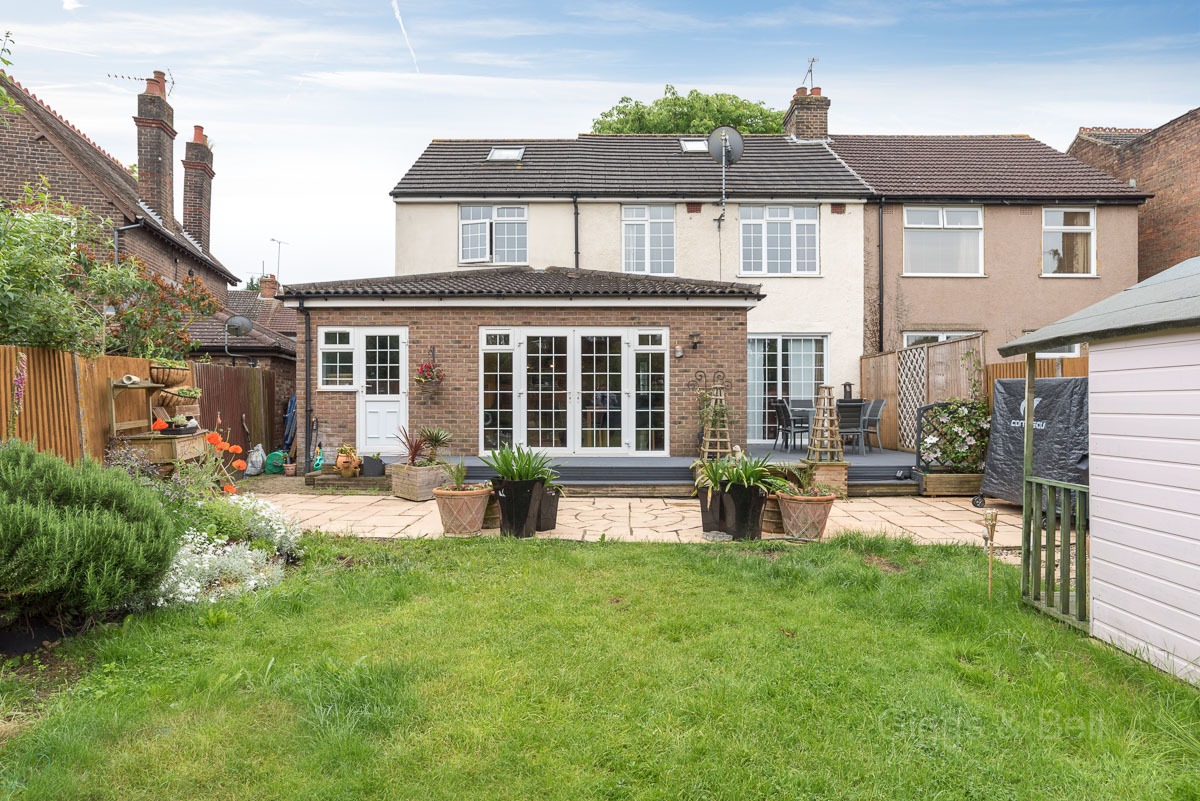
Media image 25
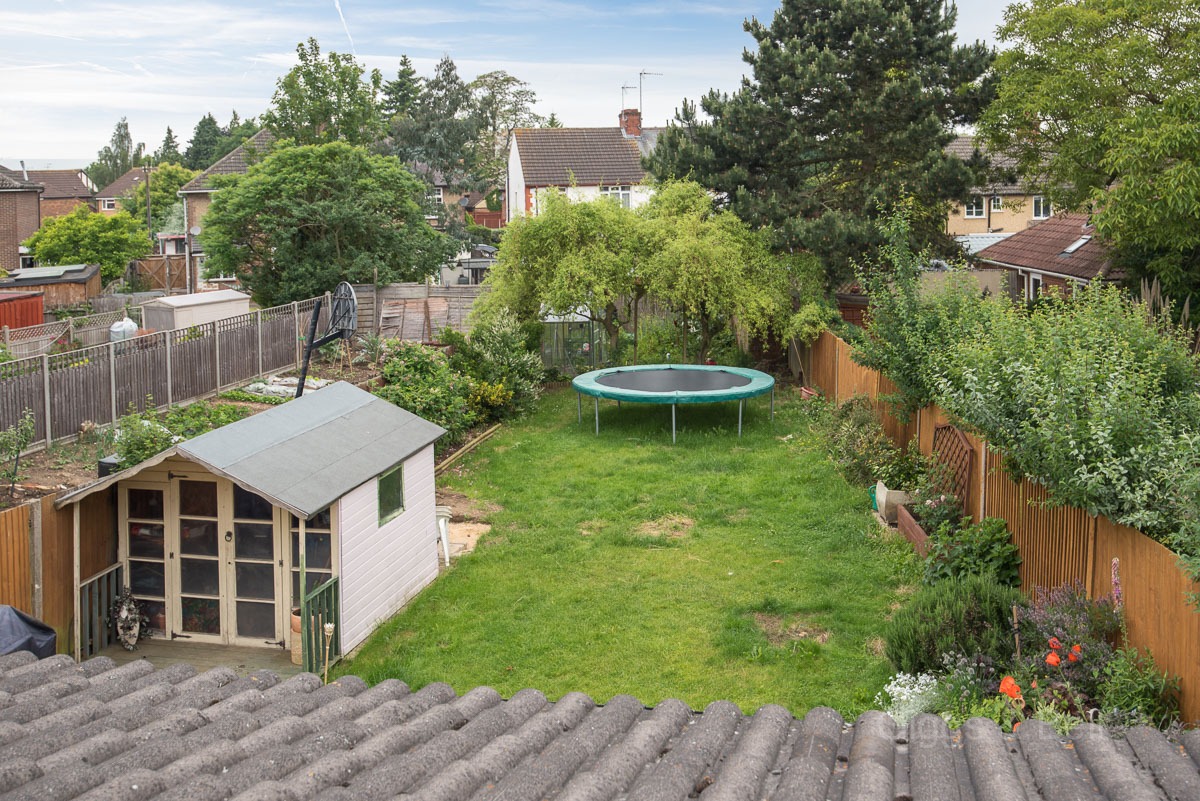
Media image 26