2 bedroom
1 bathroom
2 bedroom
1 bathroom
This semi-detached retirement bungalow is situated on a small specialist complex of similar age restricted properties. This property can be found in vacant possession and has benefits that include electric storage heating, neat re fitted shower room, and equally neat kitchen, shared South West facing garden, and double glazed windows. Edgcott Close is situated in the highly popular Barton Hills. Barton Hills is a development sought after due to its excellent access to all amenities including shops, schools, parkland, and doctor surgeries. The accommodation of the property comprises open entrance porch, entrance hall, lounge dining room, kitchen, shower room, two bedrooms, gardens to front and shared gardens to rear. To view telephone 01582 958070.
Entrance
Open entrance porch with lockable utility storage cupboard, front timber door to
Entrance Hall
Hatch to loft space, electric storage heater, controls for security system.
Living Room
comprises of Sliding patio door to rear elevation, centrally appointed mock fireplace, electric storage heater.
Kitchen
Single drainer stainless steel sink unit with cupboard below further cupboards at base and eye level, ceramic hob with extractor hood over, split level oven, plumbing for automatic washing machine, window to the front elevation, space for fridge freezer, wall mounted heater.
Bedroom 1
Vinyl flooring, double glazed window to the rear elevation, electric storage heater, cupboard which houses water tank, further built-in storage cupboard.
Bedroom 2
Double glazed window to the front elevation, electric storage heater.
Shower Room
Which comprises low flush WC, pedestal wash hand basin and shower cubicle with sliding glass door frontage, tiling to splash areas, heated towel rail and extractor fan, externally outside to the
Front
Neat lawn and shrub area and to the
Rear Garden
Paved patio remainder laid to shed lawn area, neat flower and shrub boarders, South West facing elevation.
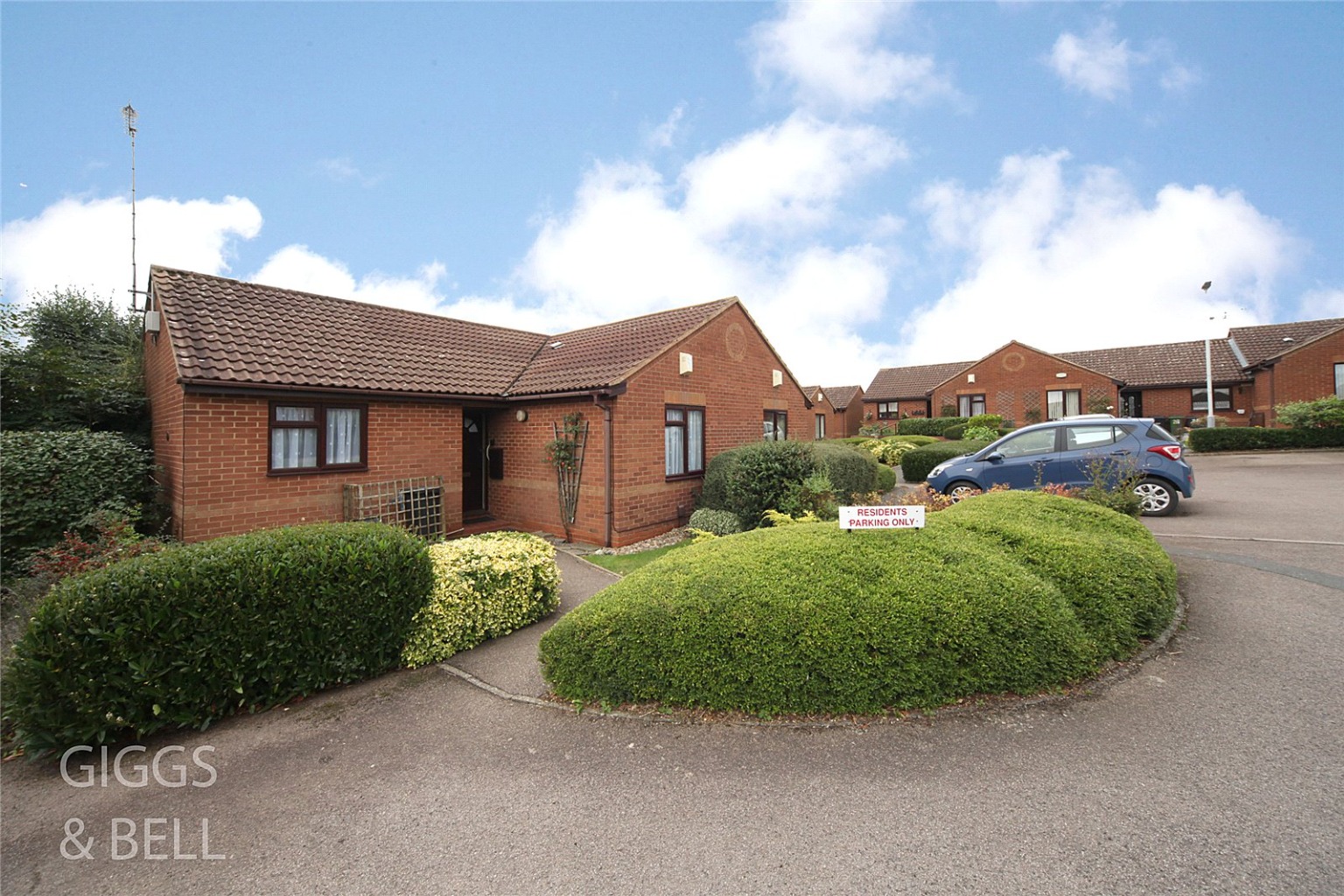
Media image 00
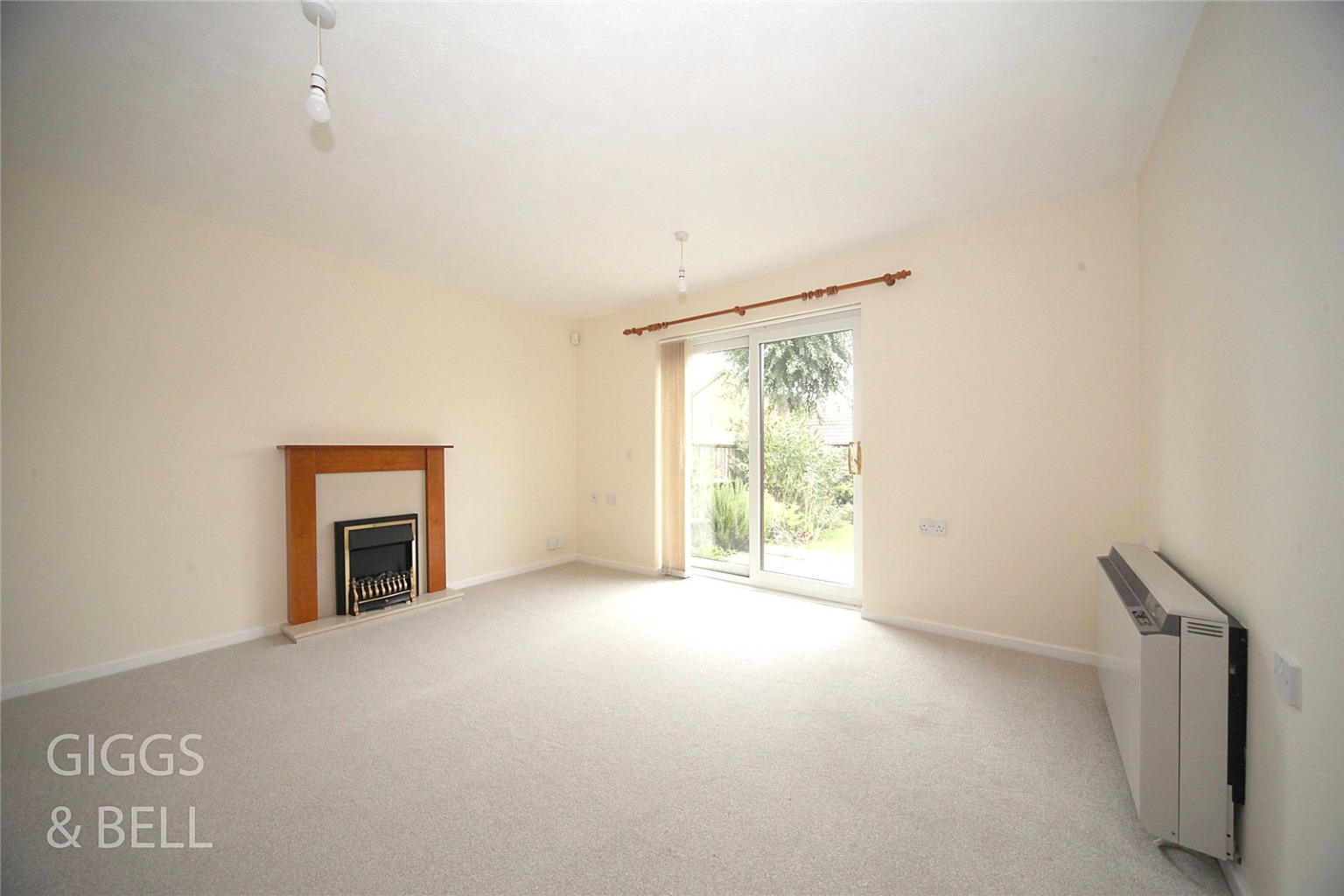
Media image 01
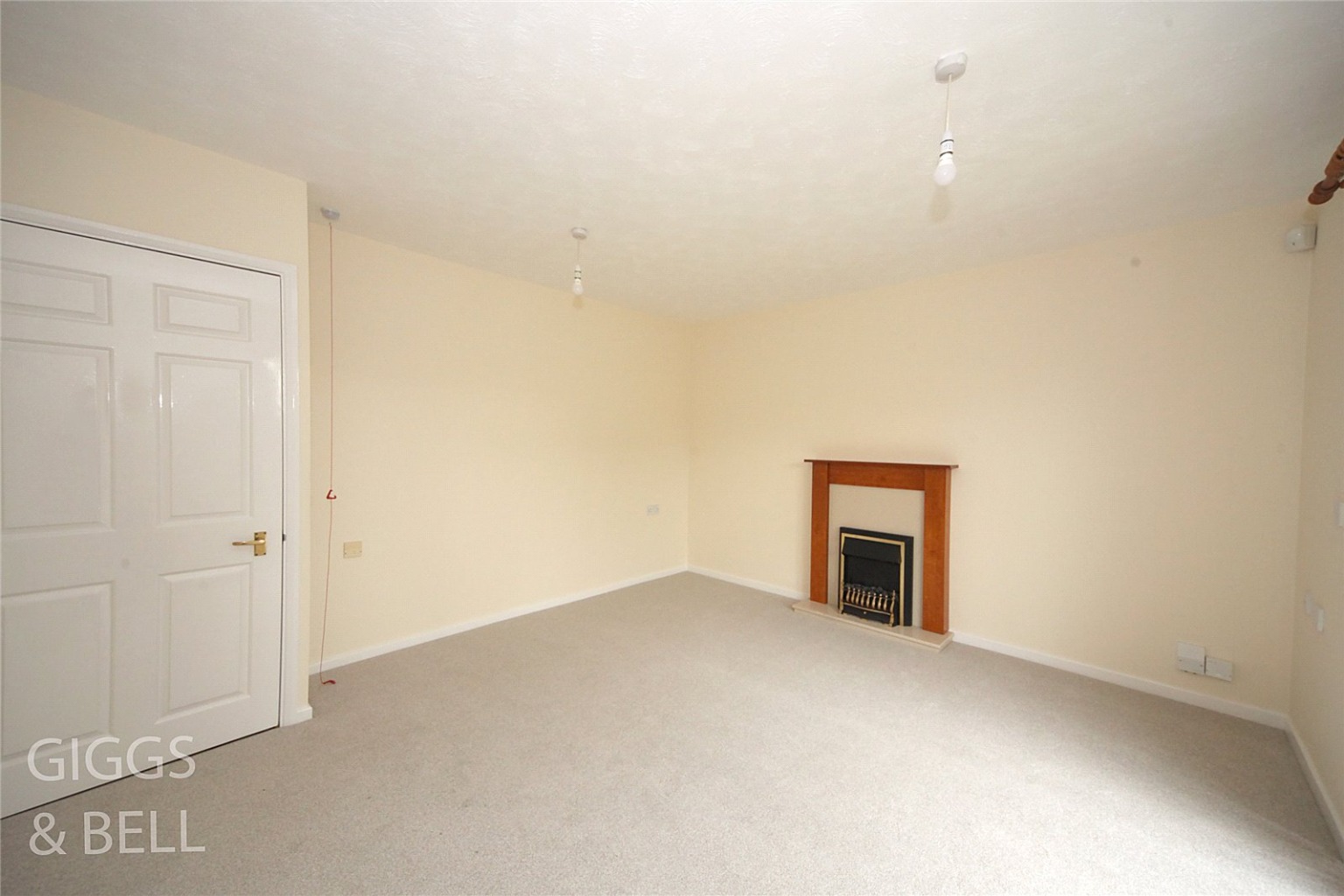
Media image 02
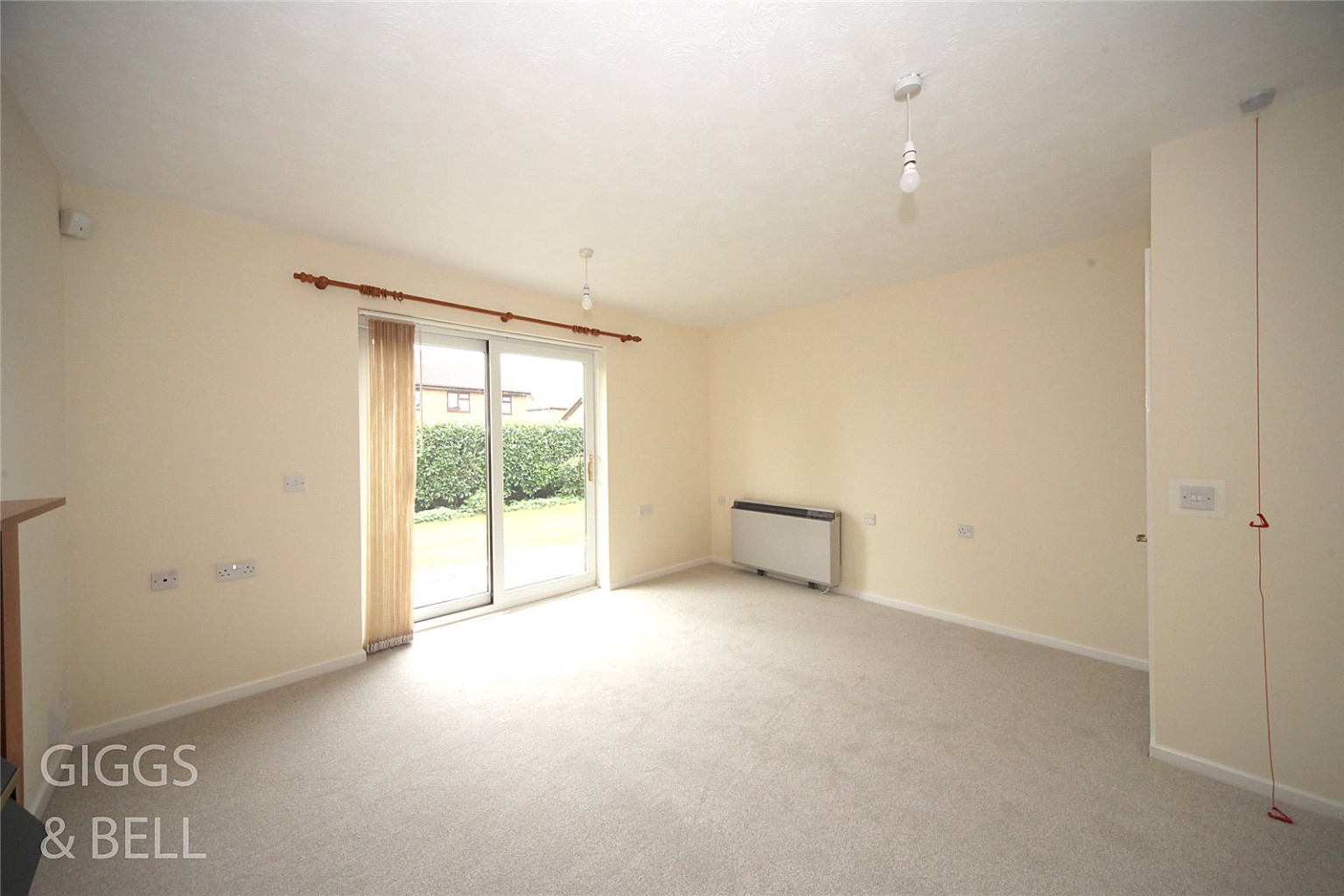
Media image 03
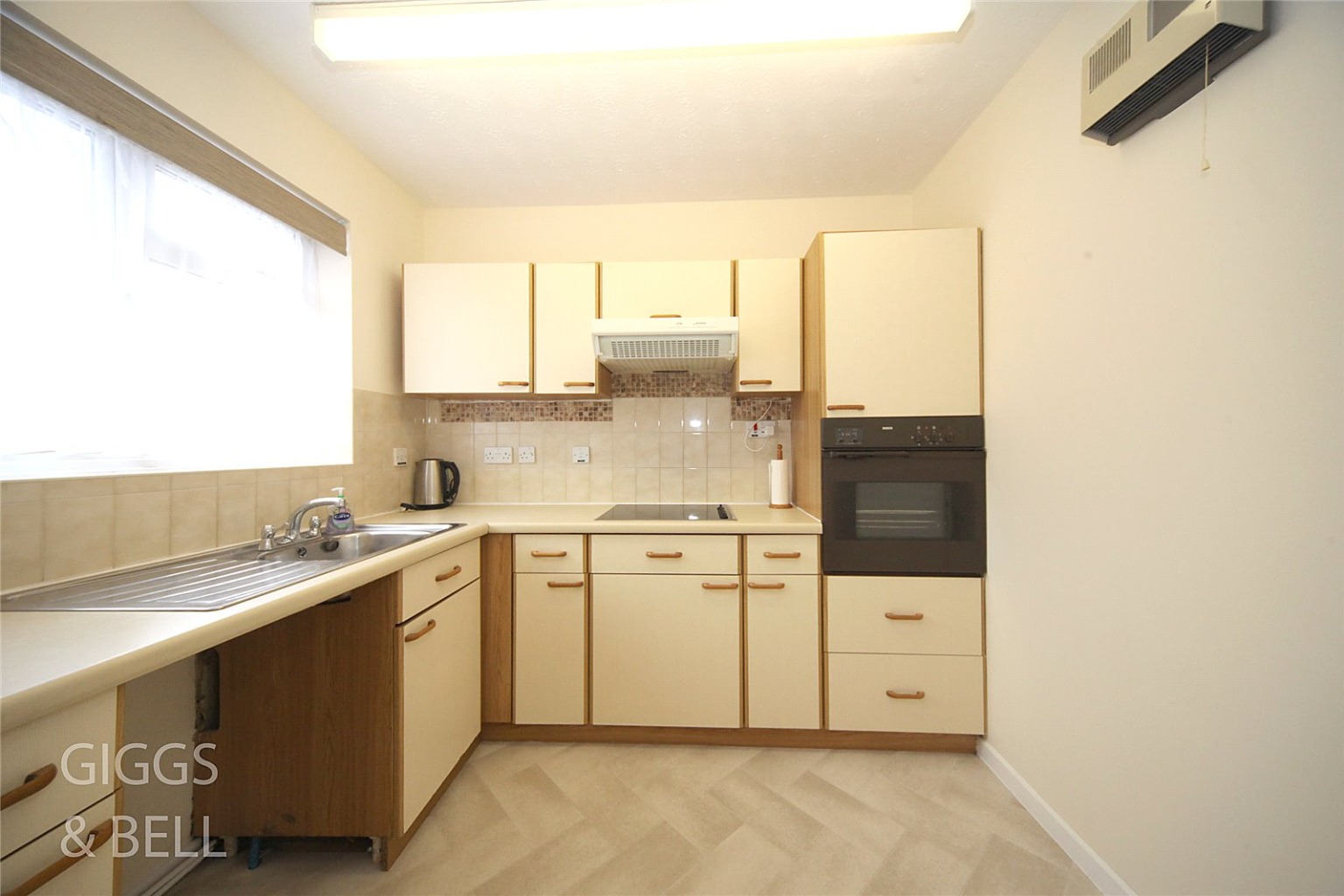
Media image 04
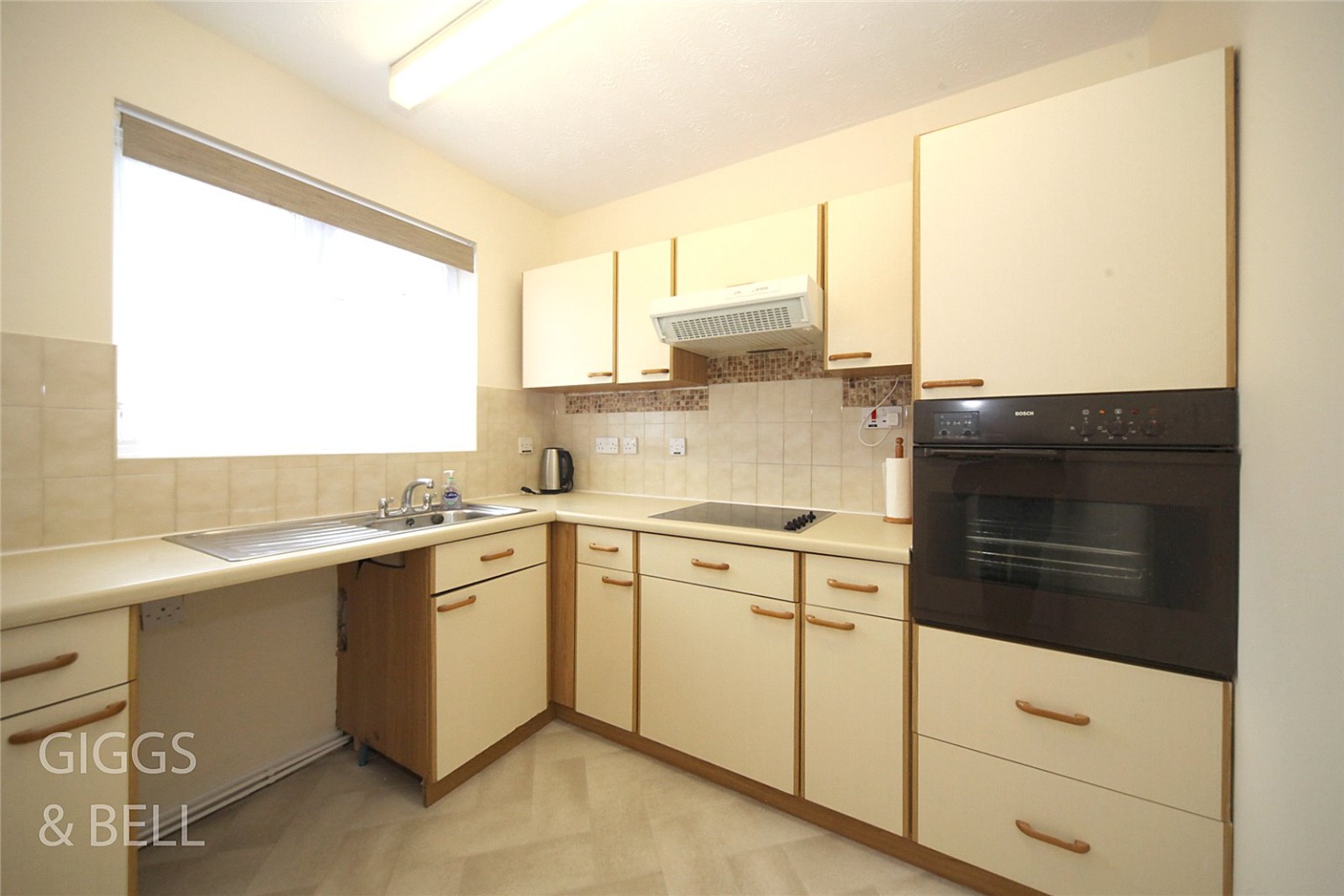
Media image 05
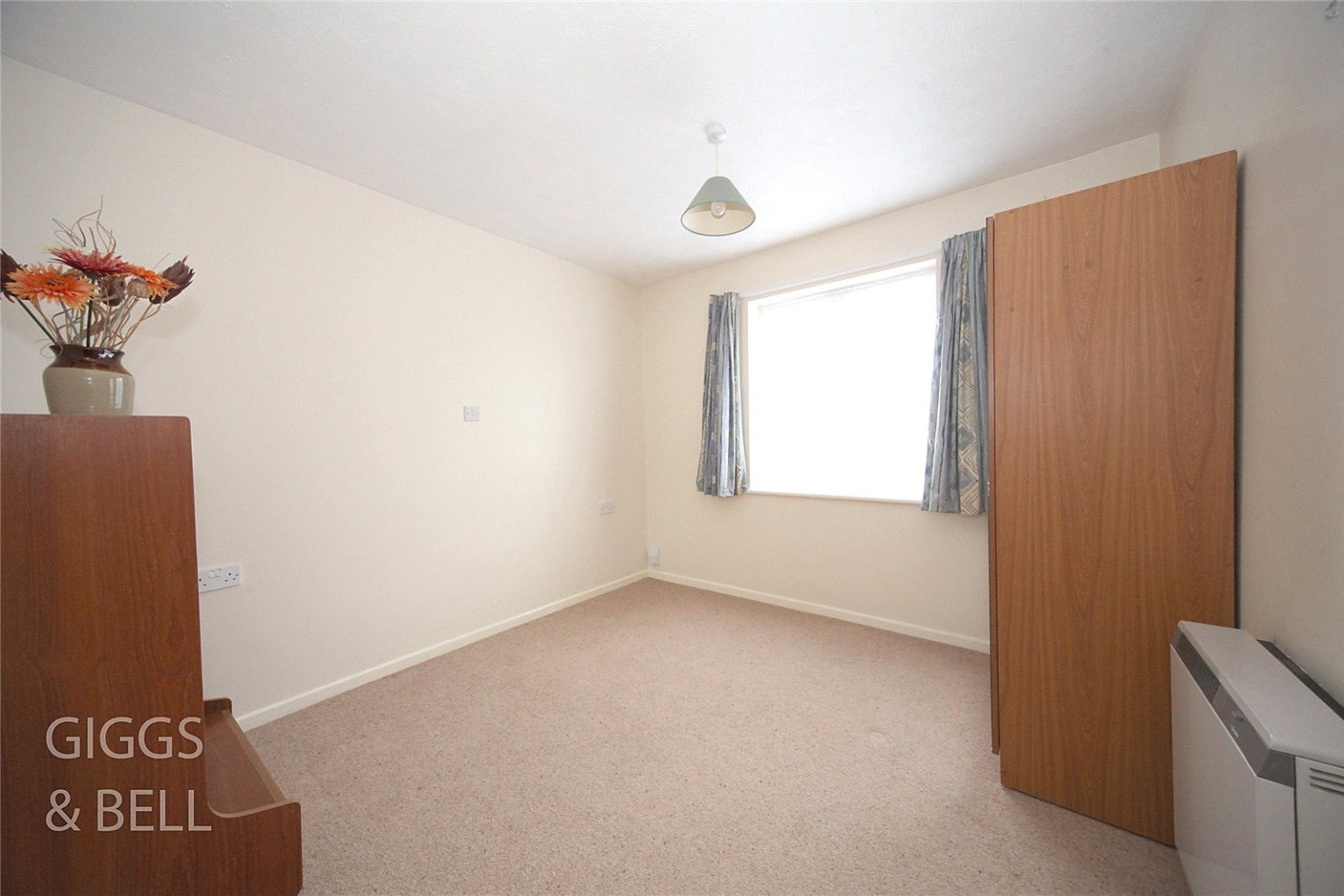
Media image 06
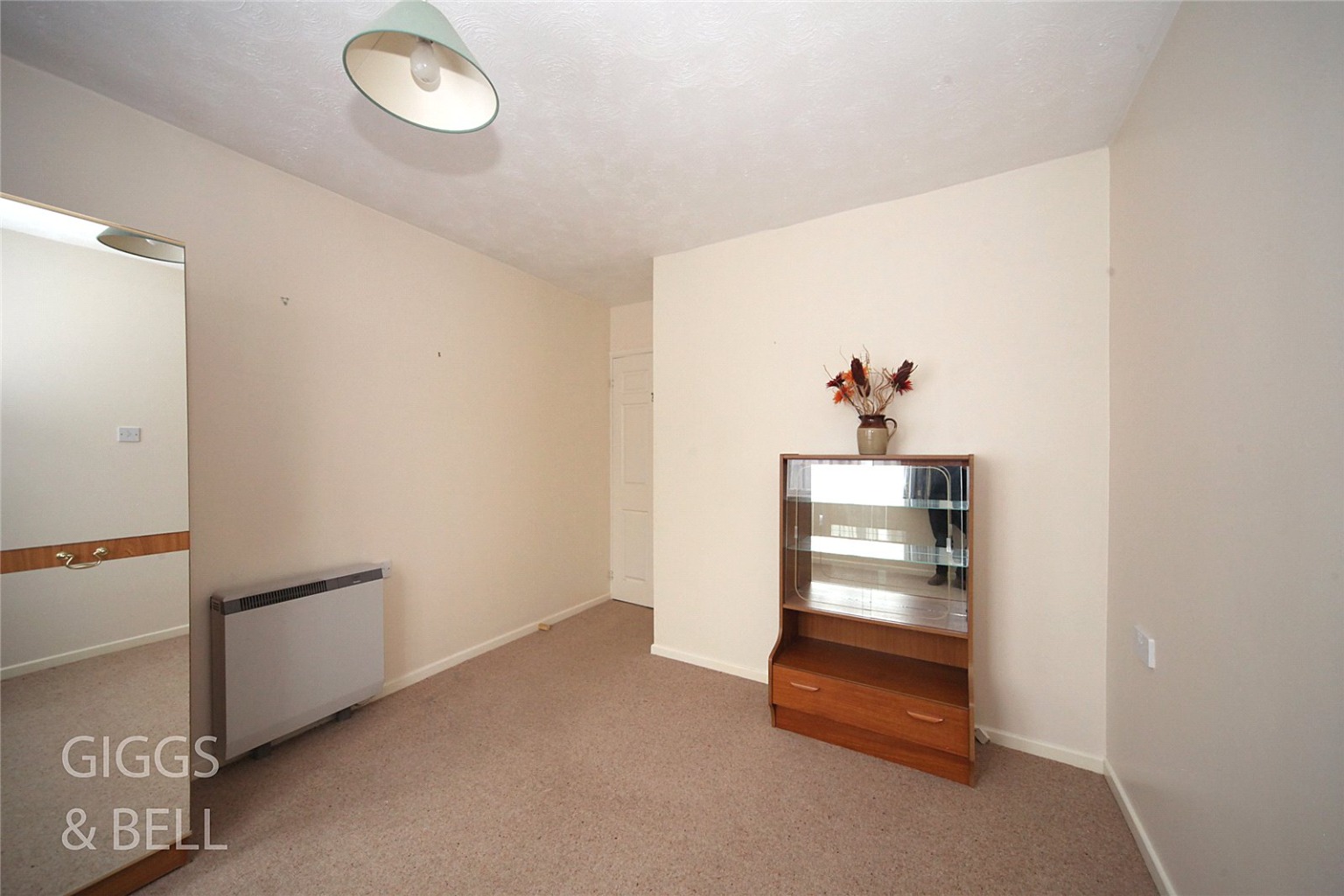
Media image 07
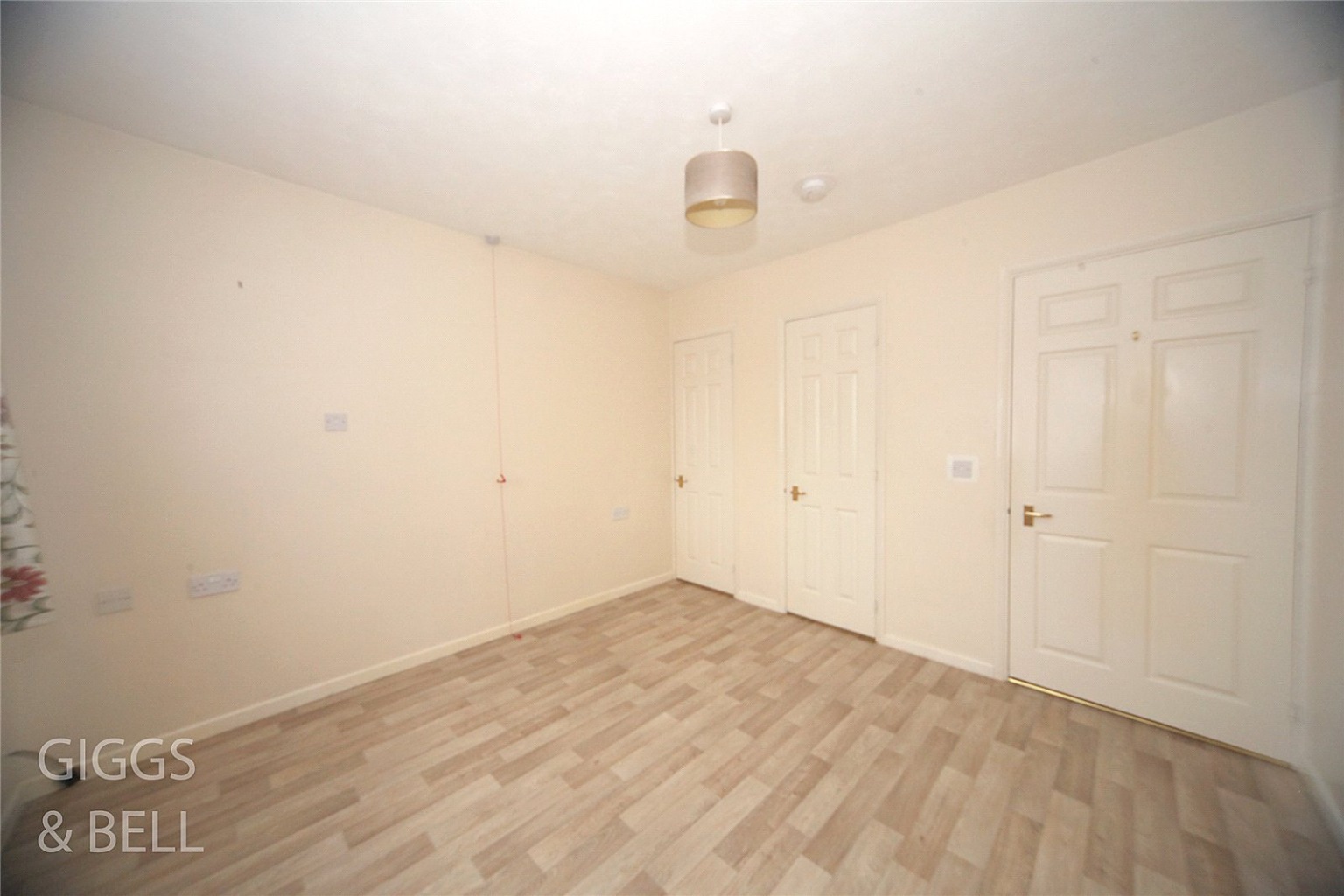
Media image 08
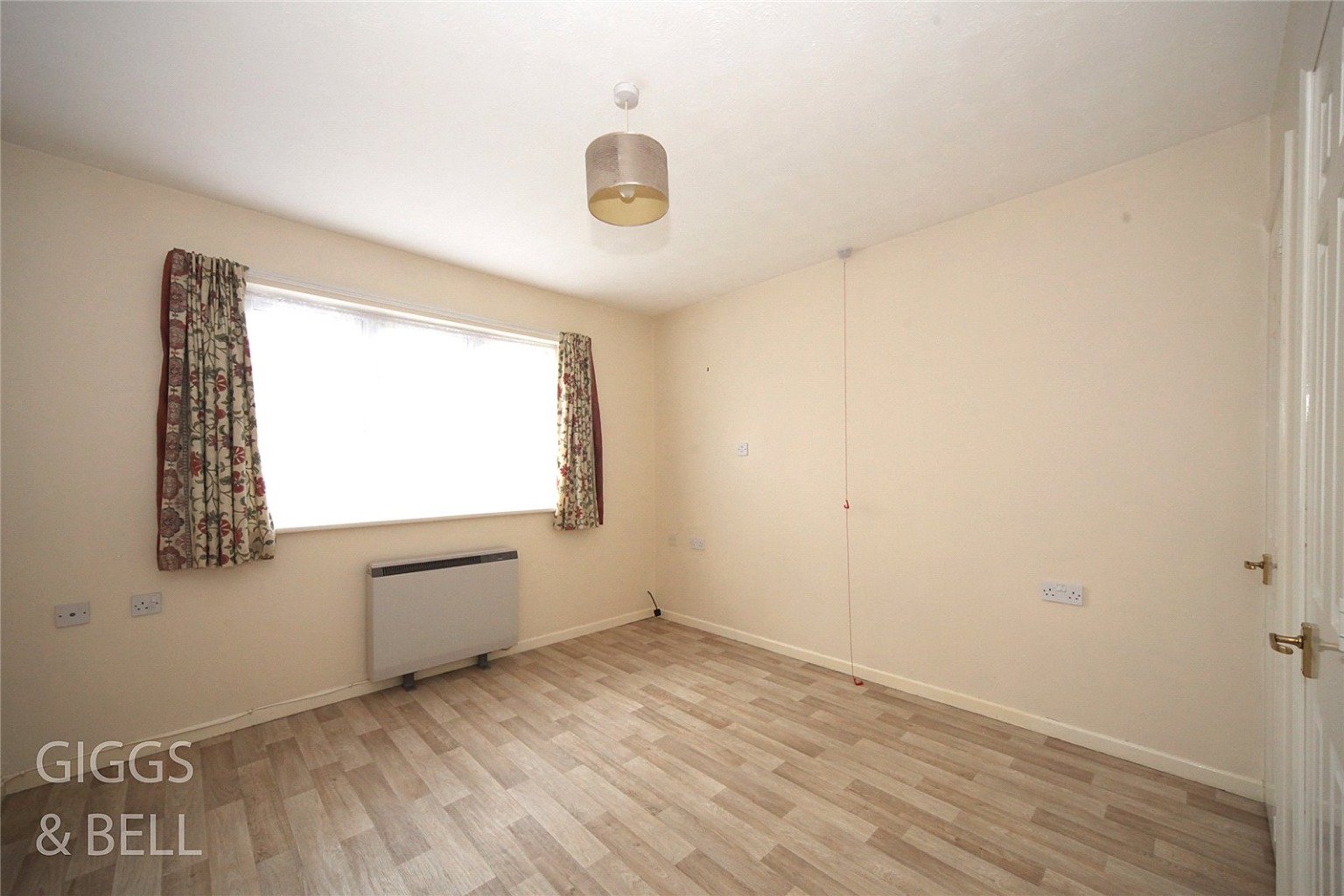
Media image 09
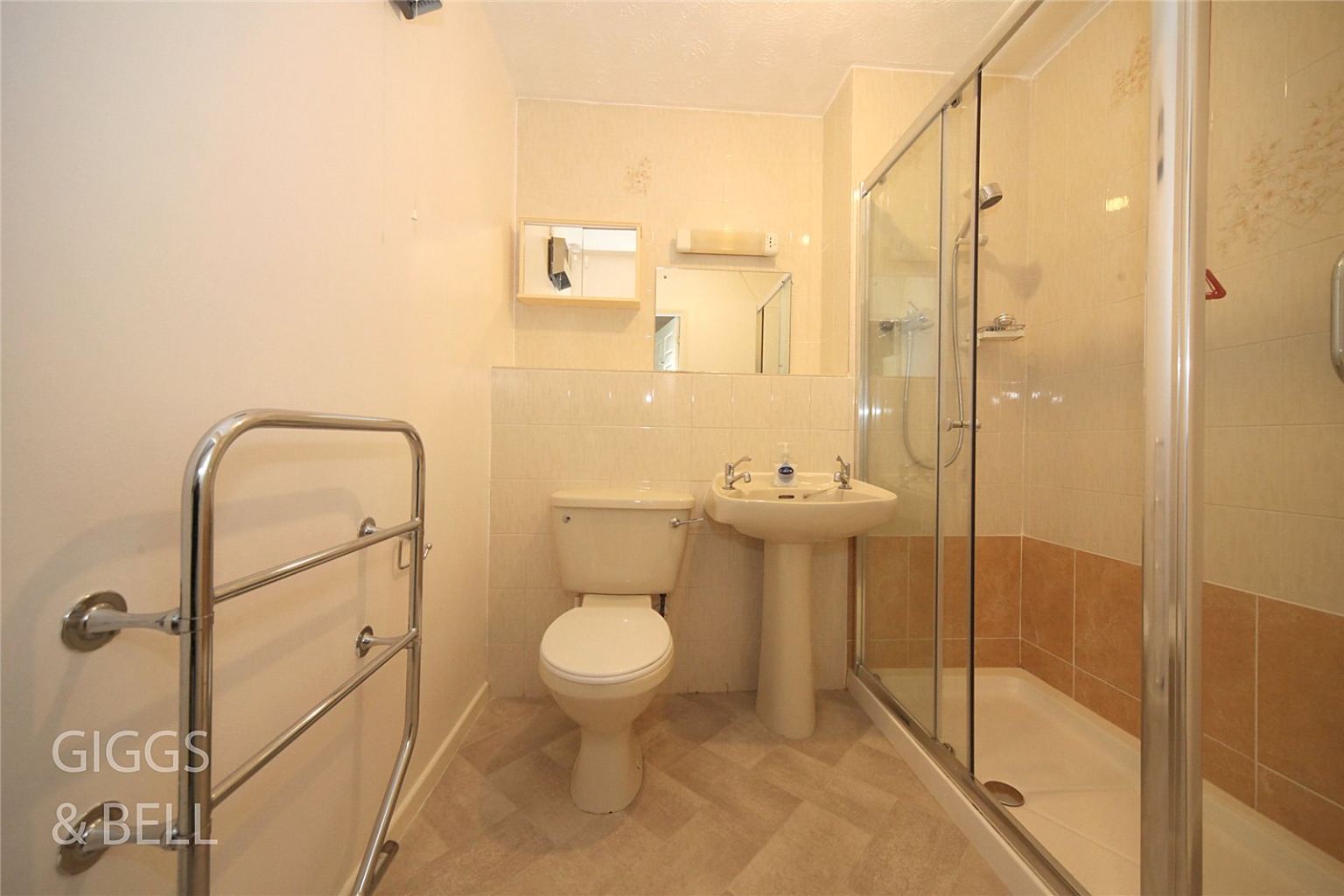
Media image 10
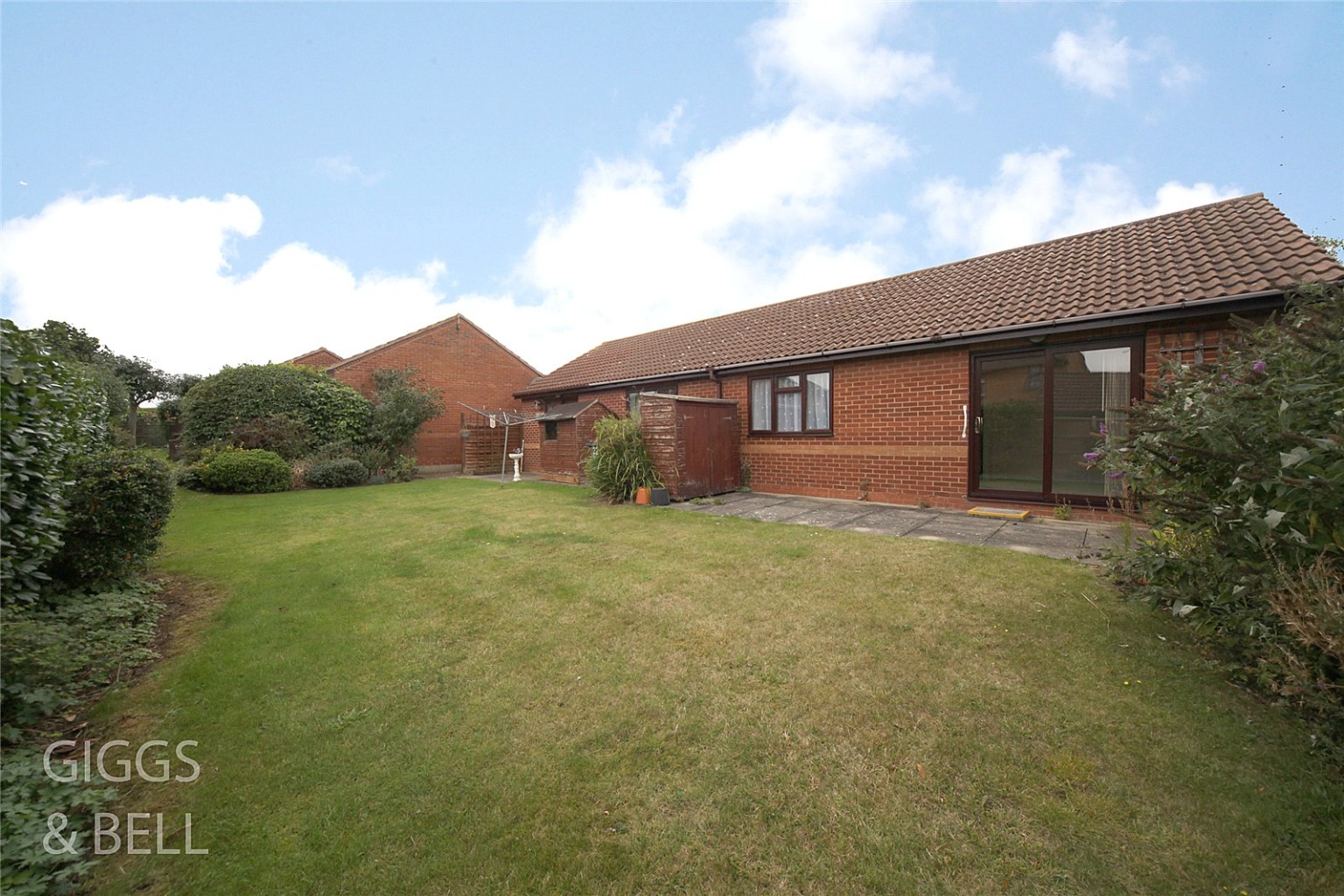
Media image 11
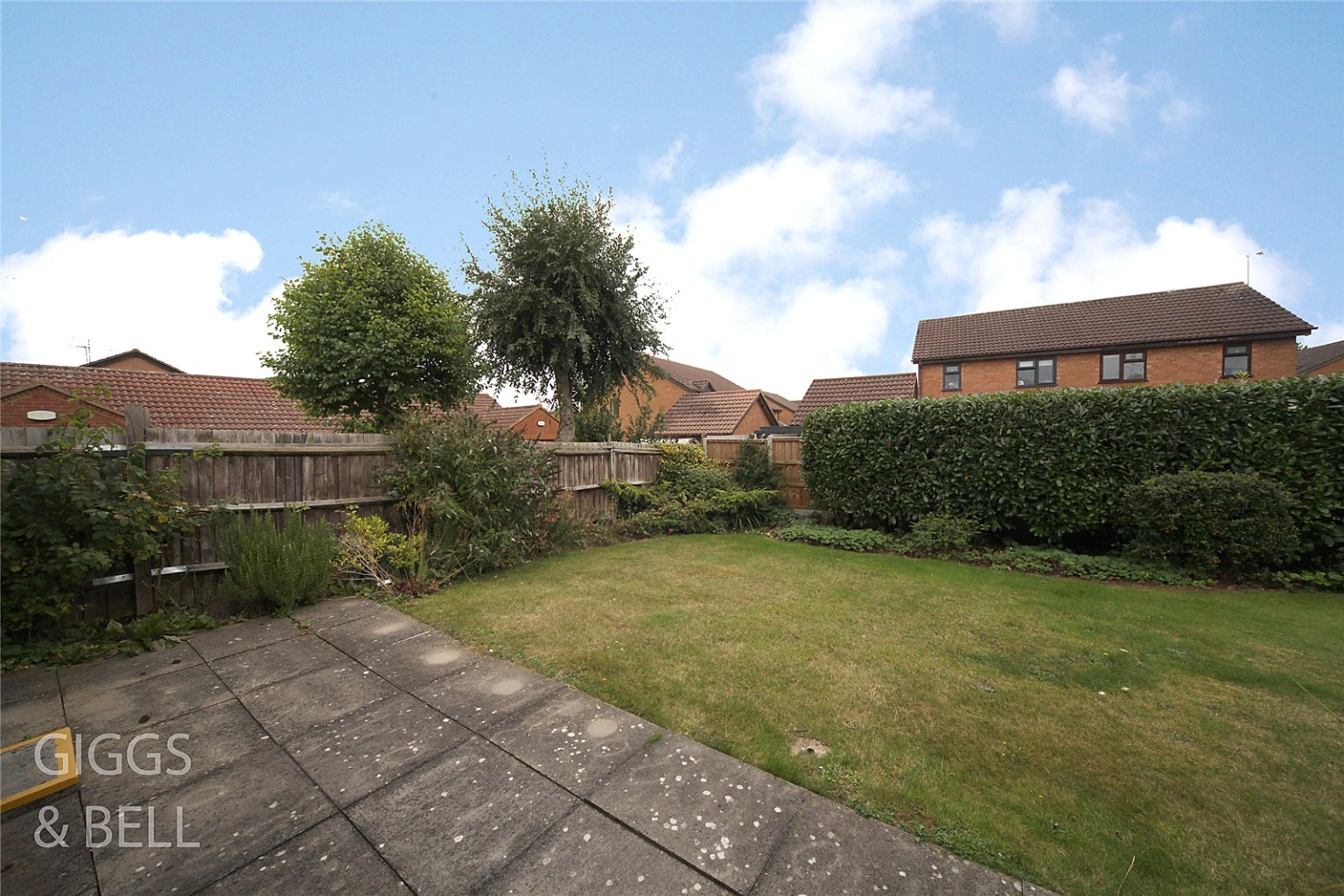
Media image 12
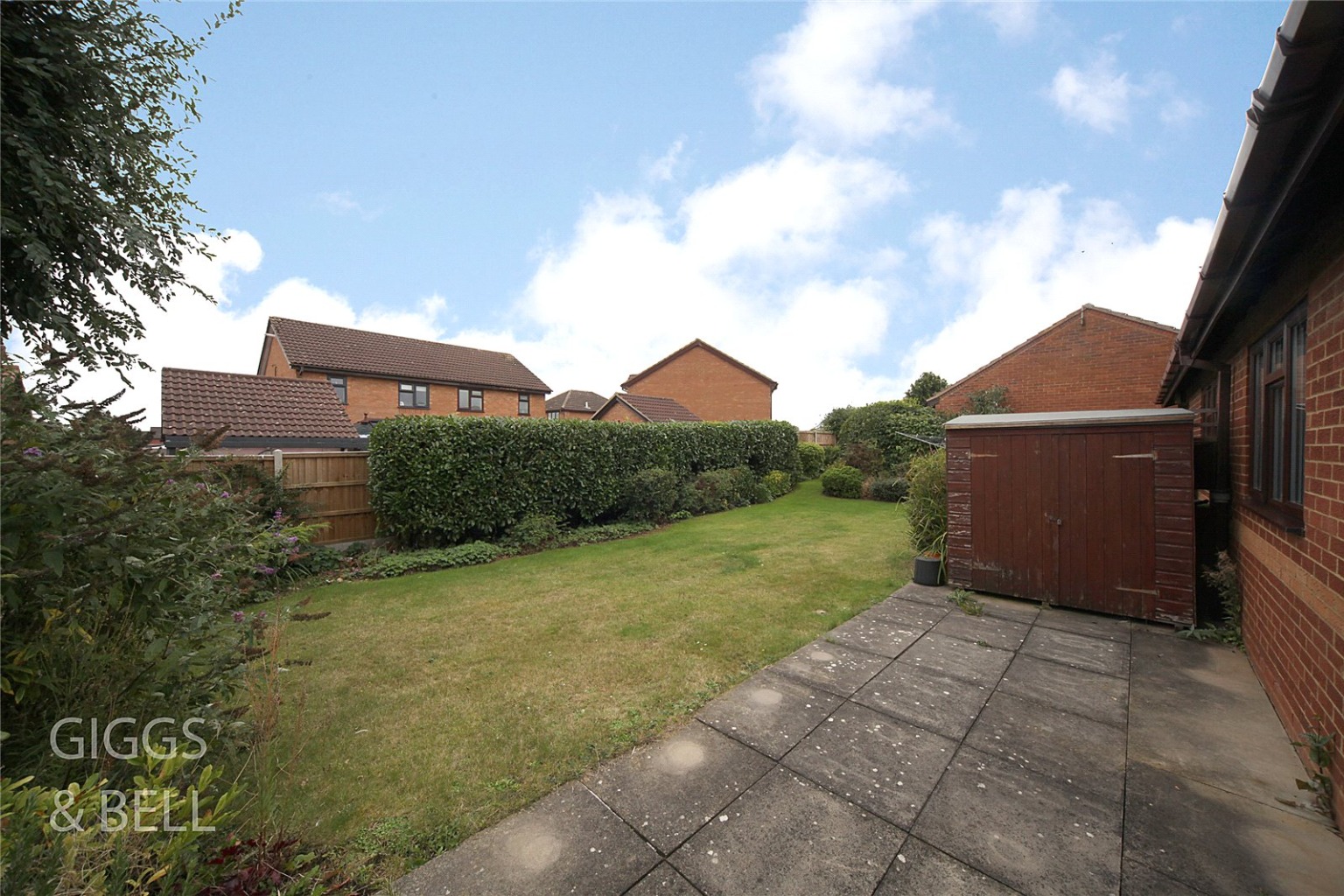
Media image 13