2 bedroom
1 bathroom
2 bedroom
1 bathroom
A classic modern two-bedroom terrace situated in the highly popular Bushmead location, mostly sought after due to excellent schools beautiful countryside, shops and doctor surgeries being all within easy reach. Benefits of this particular home include gas central heating to radiators ,double glazed windows, refitted bathroom suite. The accommodation comprises entrance hall, kitchen, living room, to the first floor two bedroom and a refitted bathroom, externally there are gardens to the front and rear and allocated parking. To view telephone 01582 958070.
Entrance
Part glazed timber entrance door to
Entrance Hall
Laminate wood flooring, stairs rising to first floor, understairs storage cupboard and archway to
Kitchen6'3" x 10'6" (1.9m x 3.2m)
Which comprises single drainer double bowl sink unit with cupboards below, plumbing for automatic washing machine further cupboards at base and eye level, gas hob with oven below and extractor fan over, tiled splash areas, space for fridge freezer, laminate floor, double glazed window to the front elevation.
Living Room13'1" x 15'1" (4m x 4.6m)
French style door opening out to the patio area and further window to the rear, laminate flooring, double panel radiator, coving to ceiling.
First Floor
Airing cupboard with folding clothes storage space, hatch to loft, doors leading to
Bedroom 113'5" x 10'6" (4.1m x 3.2m)
Dual double-glazed window to the front elevation, radiator, double wardrobe with hanging folding clothes storage space.
Bedroom 26'7" x 9'6" (2m x 2.9m)
Double glazed window to the rear, radiator, wardrobe with hanging and folding storage space.
Bathroom6'7" x 5'11" (2m x 1.8m)
Comprising of low flush WC, vanity wash hand basin, panel bath with mix and tap and shower attachments, tiled splash areas and tiling to floor, double glazed window to the rear, heated towel rail.
Front Garden
Outside in shingle area, path to front door.
Rear Garden
Paved patio area remainder laid to lawn enclosed by wood panel fencing, garden shed, South facing garden.
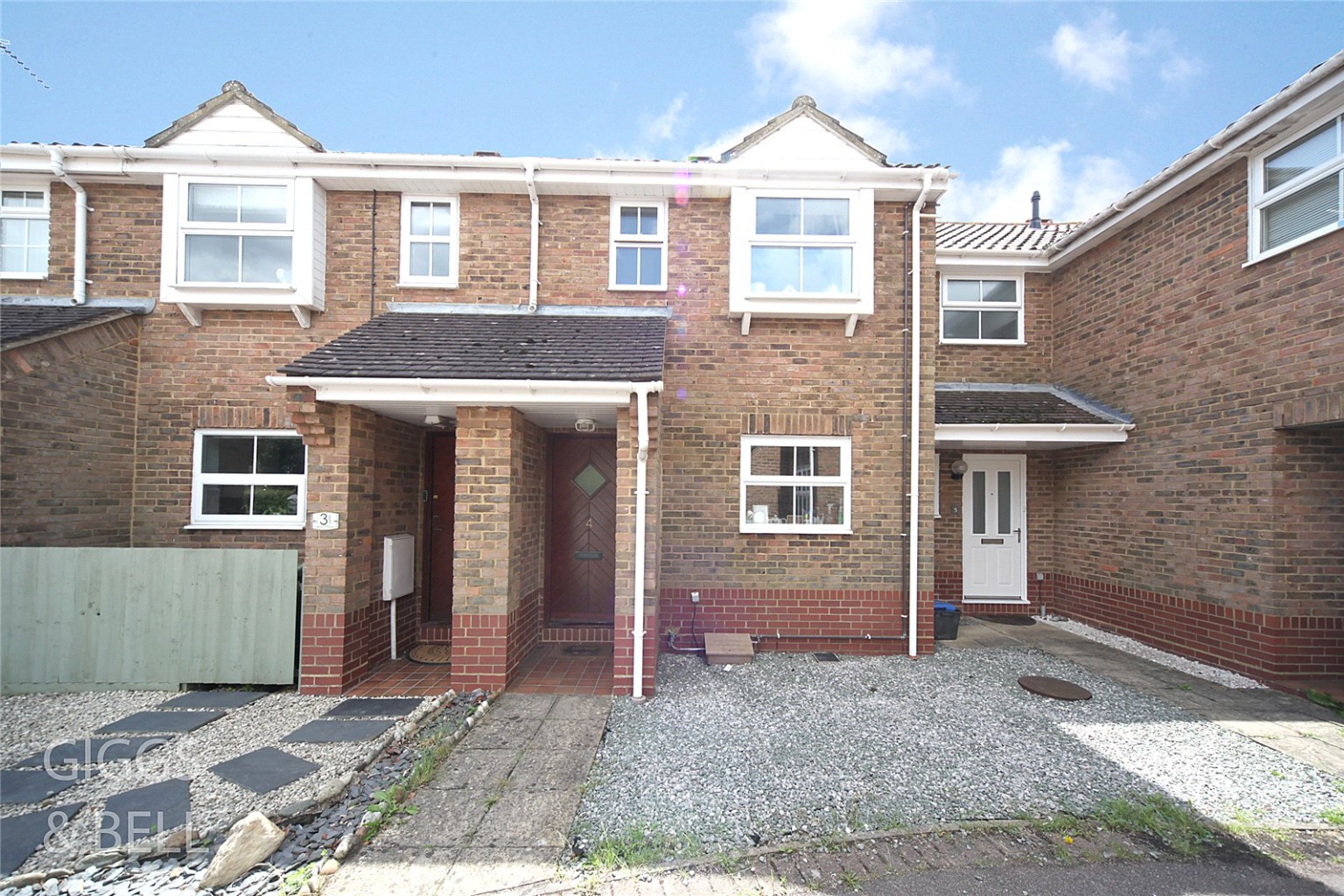
Media image 00
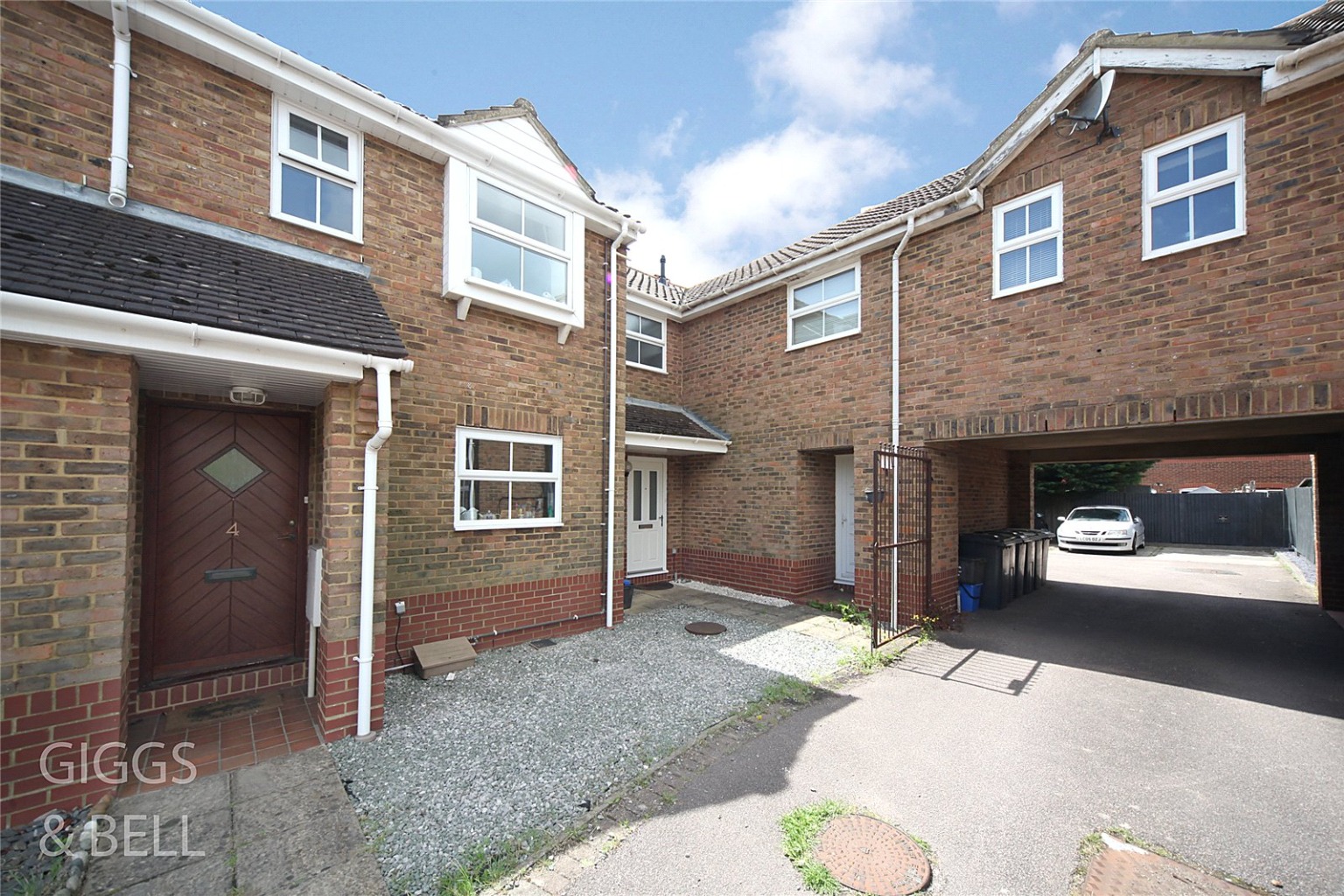
Media image 01
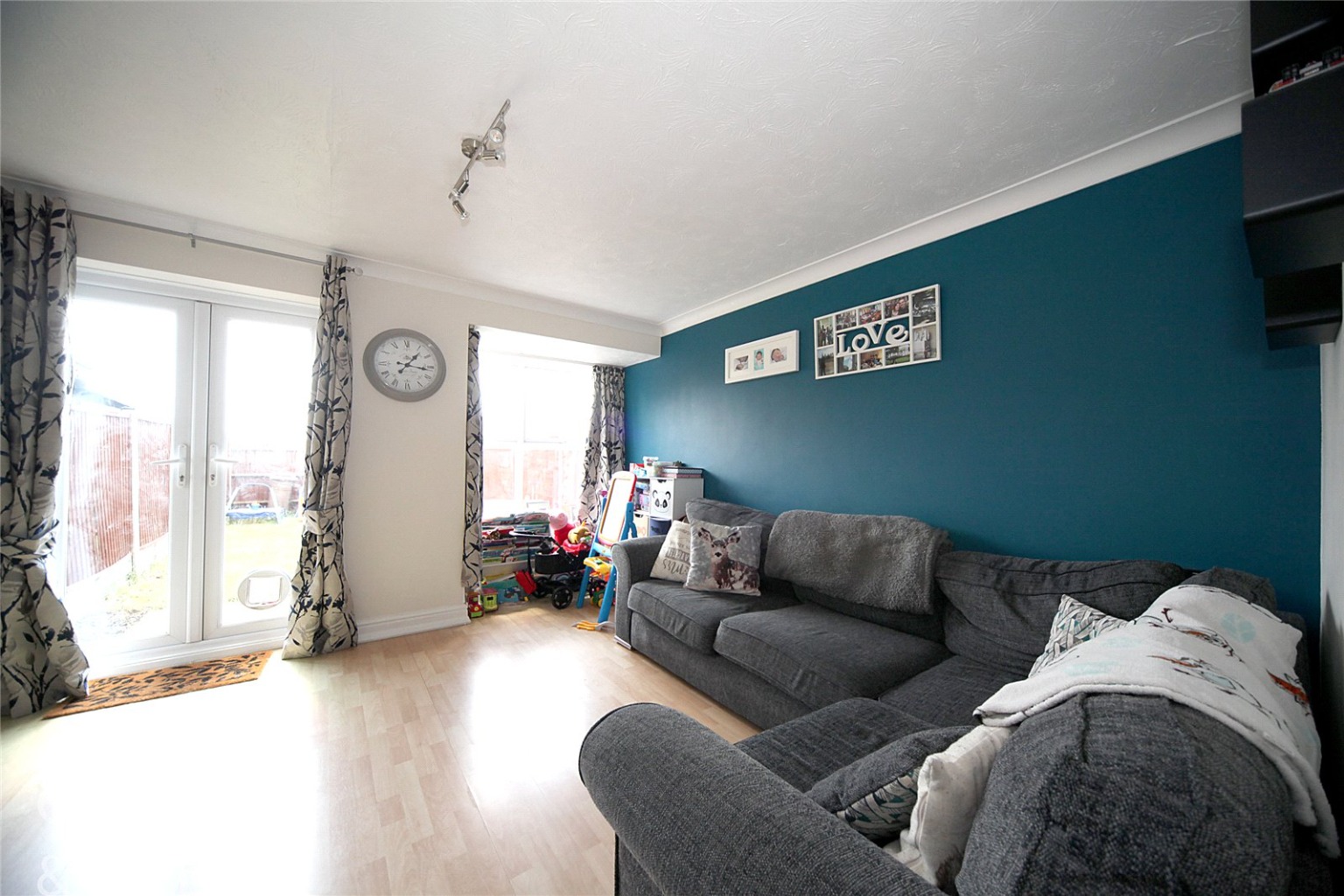
Media image 02
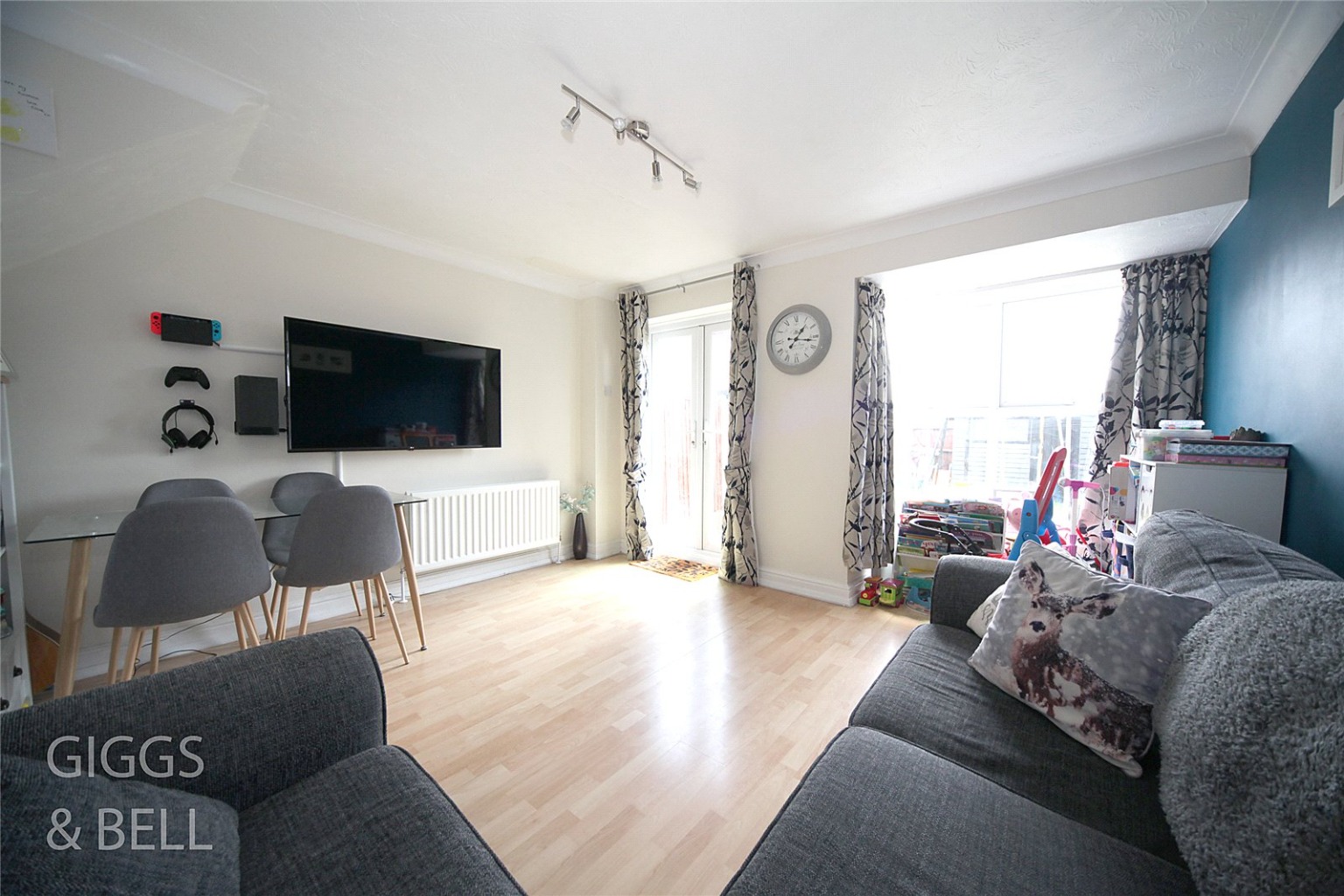
Media image 03
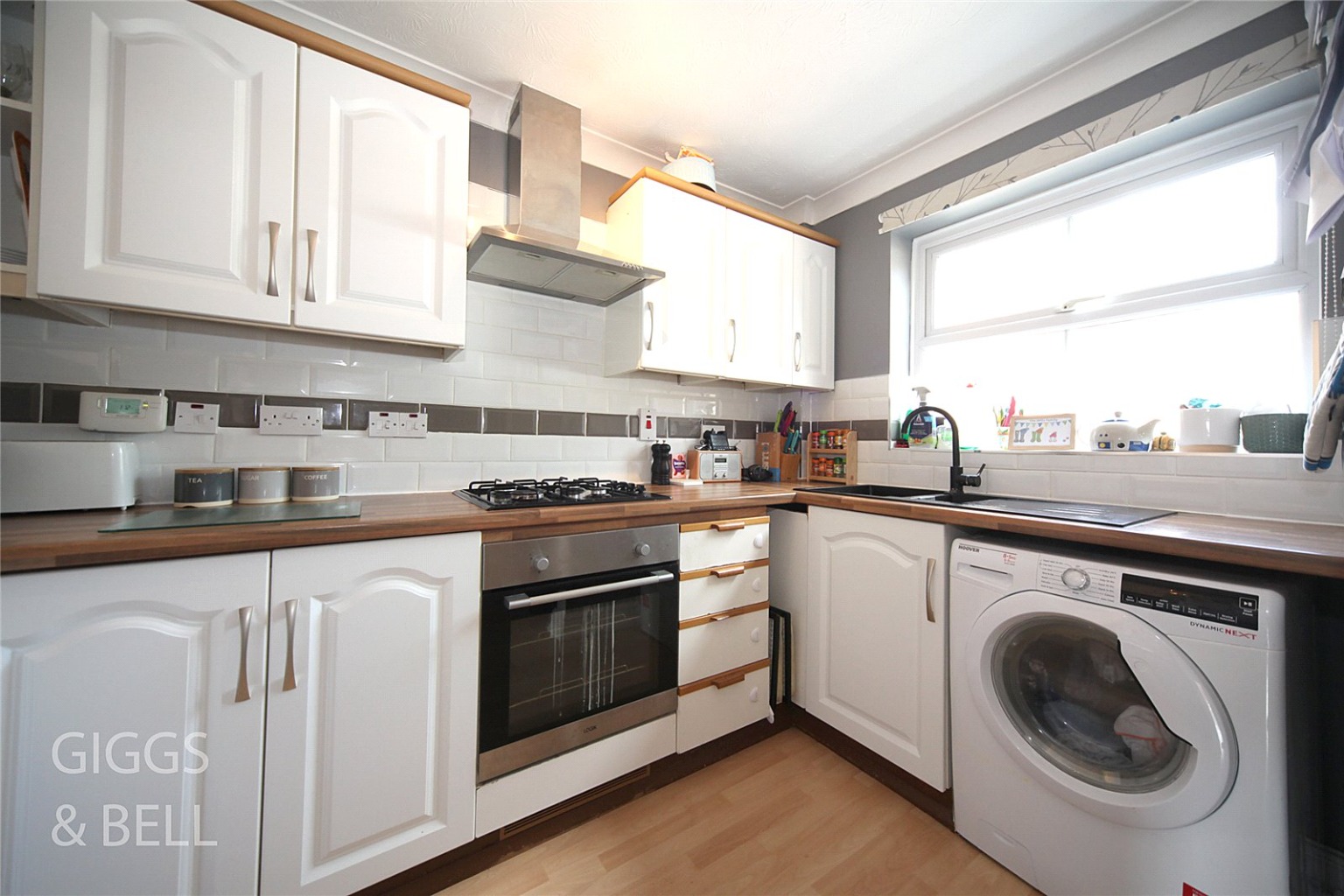
Media image 04
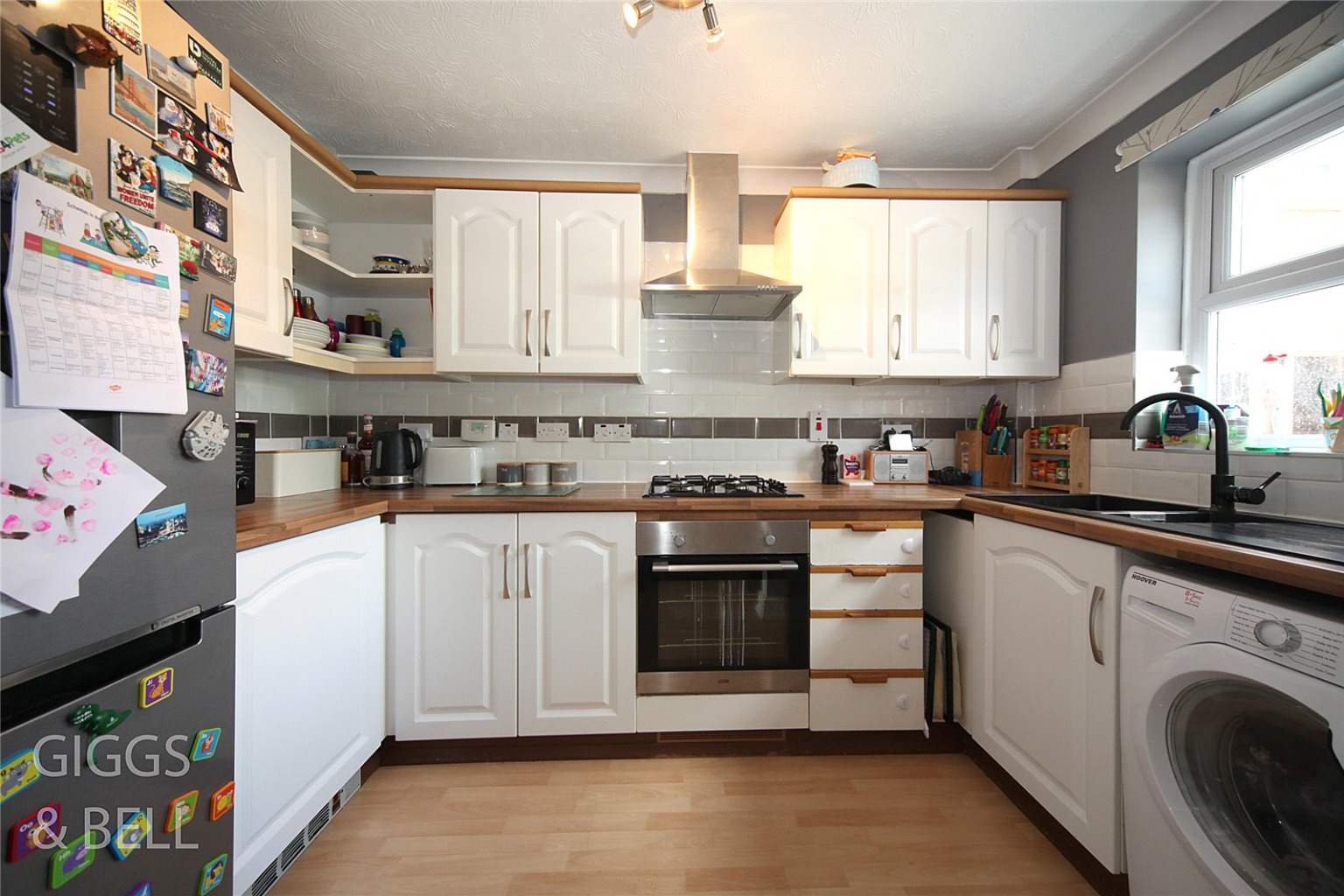
Media image 05
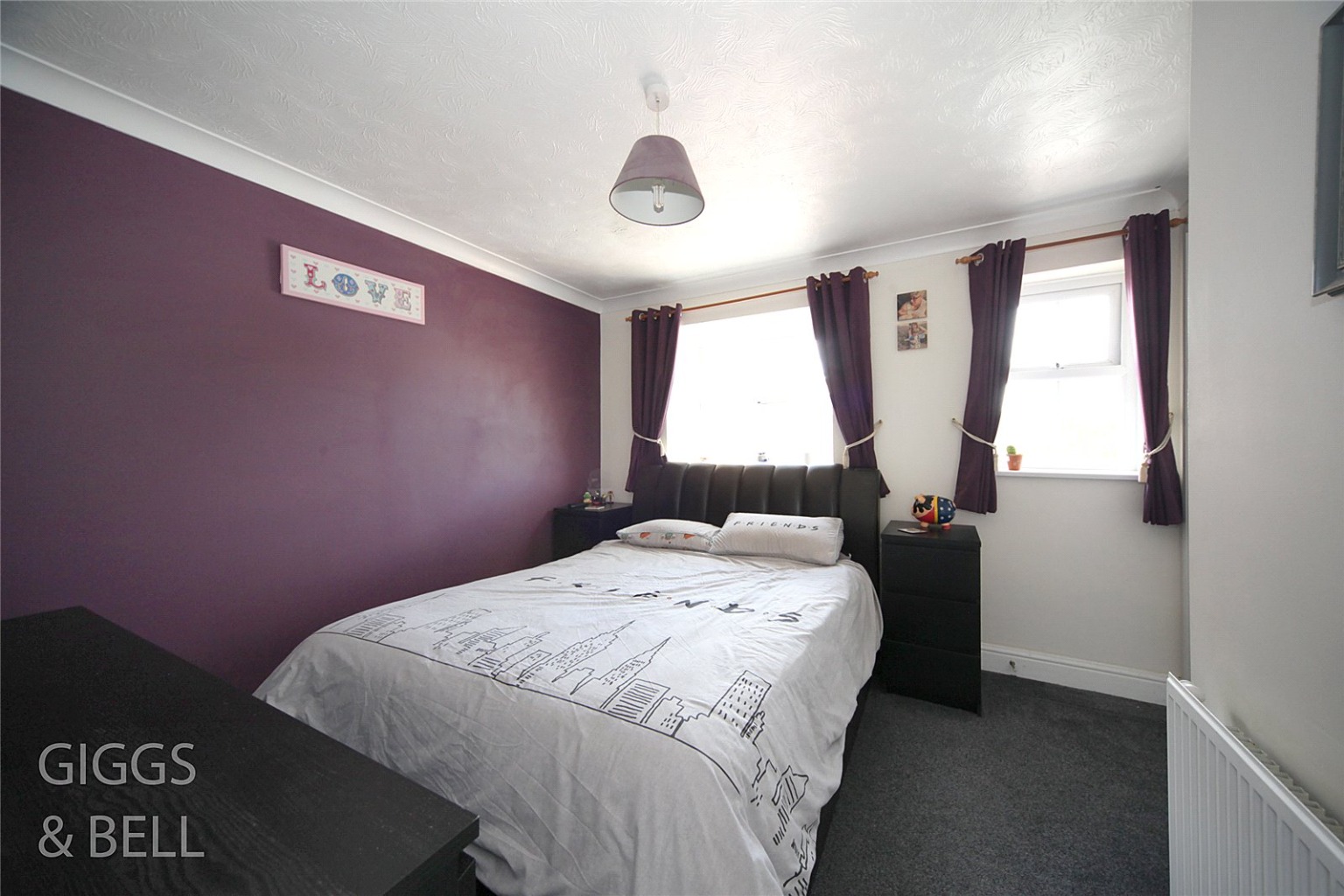
Media image 06
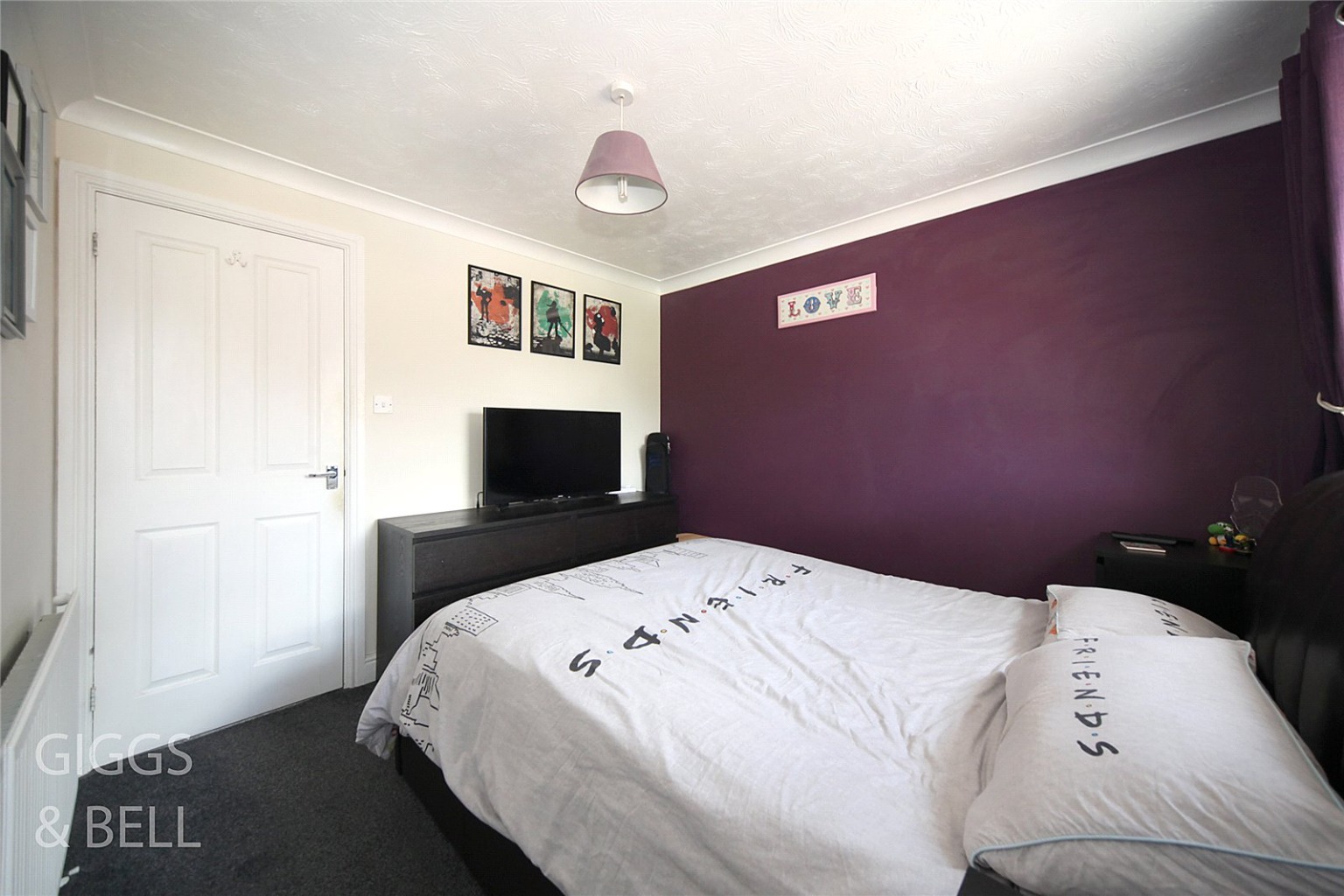
Media image 07
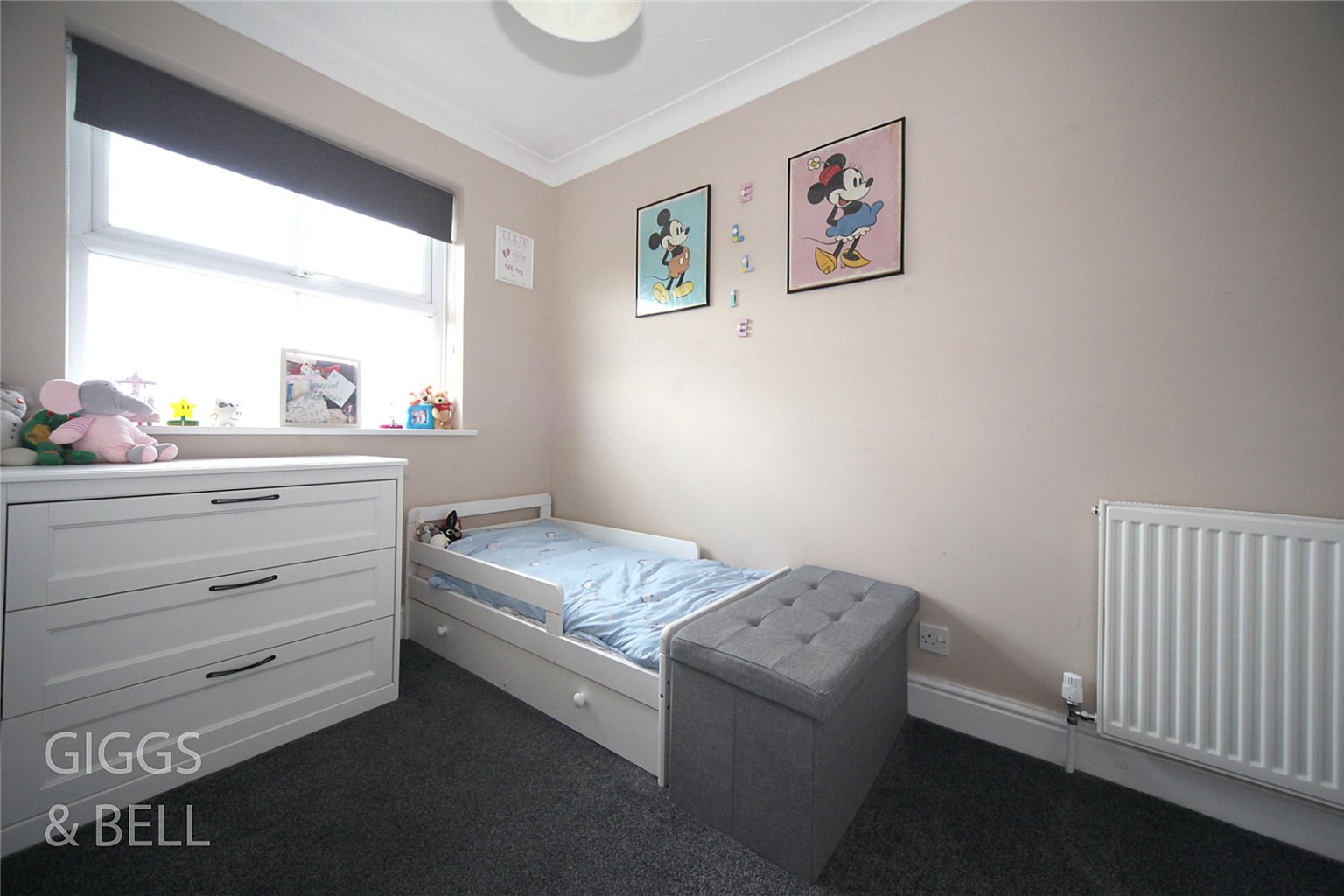
Media image 08
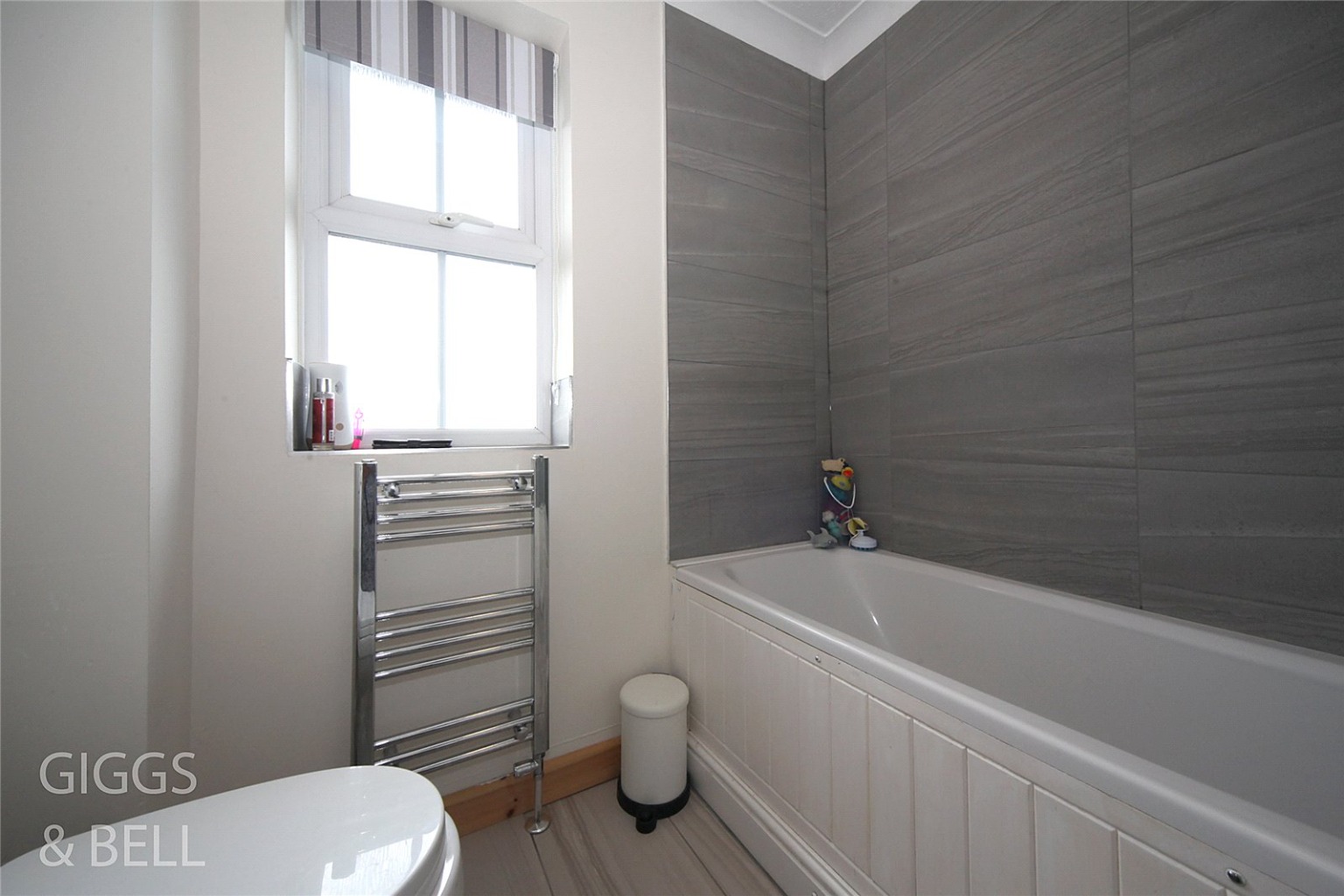
Media image 09
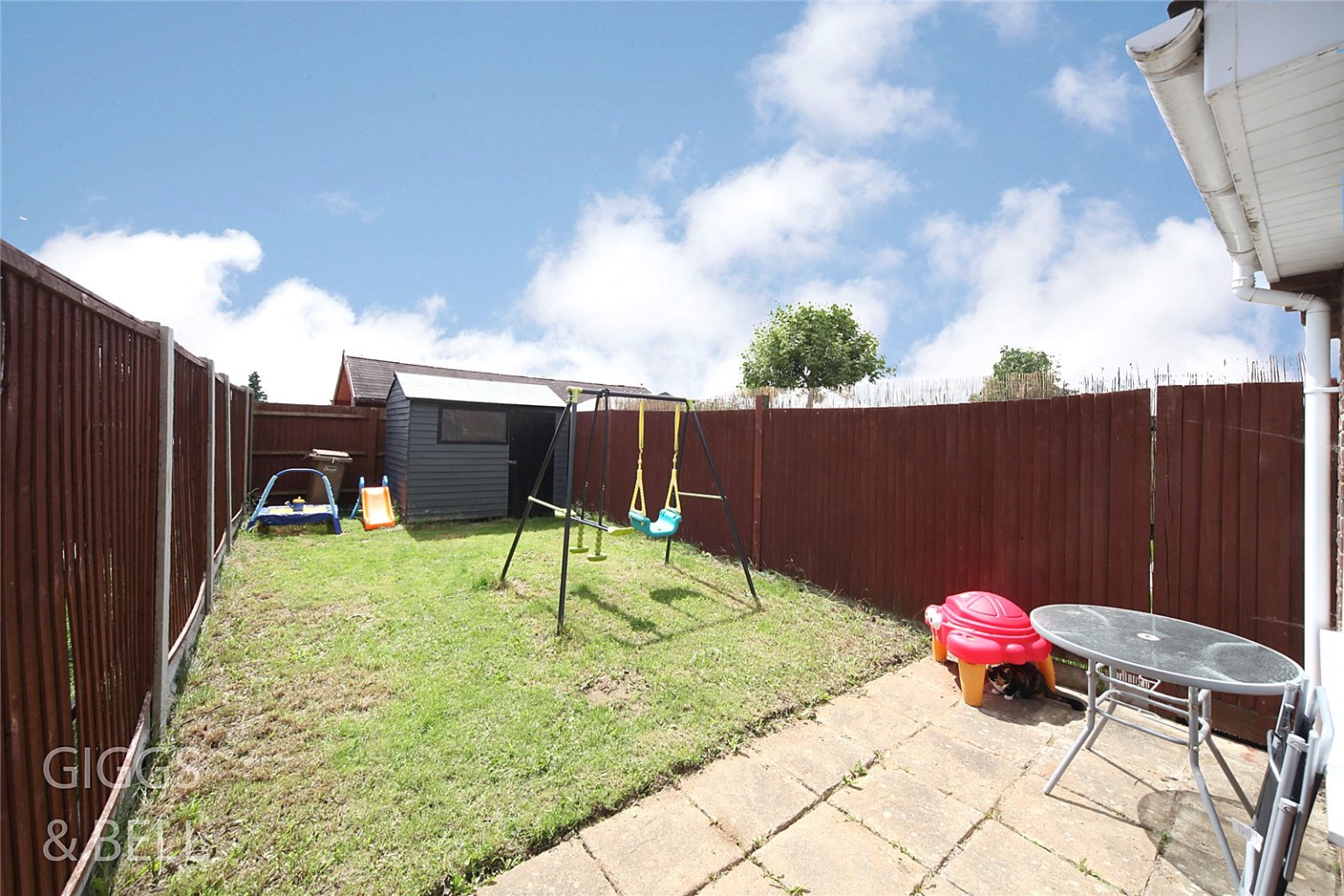
Media image 10
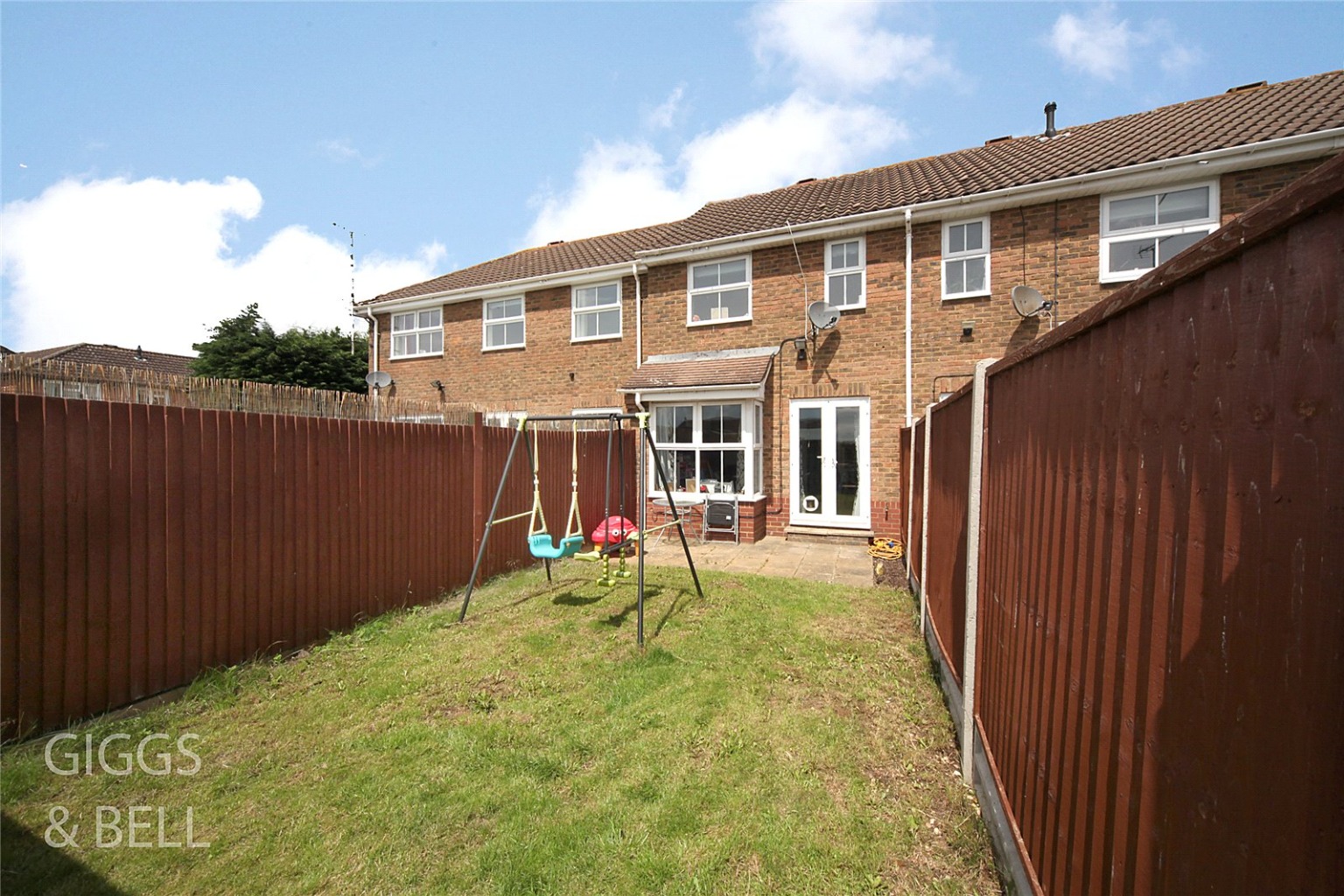
Media image 11
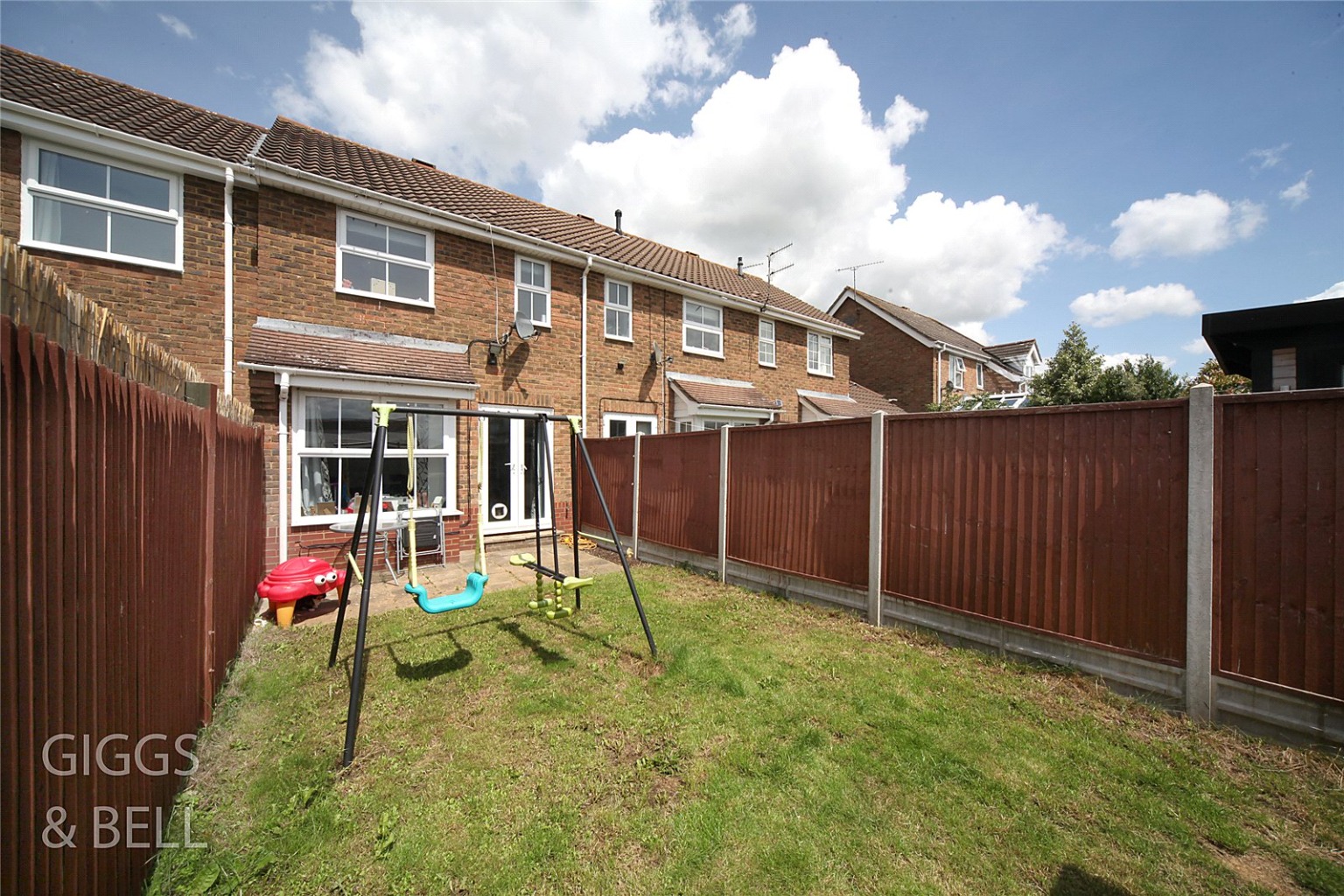
Media image 12