3 bedroom
2 bathroom
3 bedroom
2 bathroom
***BLOCK VIEWING SLOT 9TH APRIL 2022 CALL TO ARRANGE YOUR SLOT***
Giggs And Bell is delighted to have the opportunity to present this generous corner plot in the sought-after Langford Drive location of Stopsley, Luton, close to renowned schooling and within easy reach of local amenities. This property is ideally suited to the growing family and benefits from an open plan living and dining room, downstairs family bathroom, refitted kitchen, conservatory, two double rooms, one single room, en-suite to the master bedroom, ample parking, detached garage and a generous corner plot with potential to extend STPP. To view telephone 01582 958070.
Entrance
Part glazed UPVC into entrance door into
Entrance Hall
Which comprises of double panel radiator, coving to ceiling, under the stairs houses a storage cupboard which houses the system boiler with electric and gas meter
Bathroom5'11"x6'7" (1.8mx2m)
Which comprises of frosted UPVC double glaze windows facing the side elevation, bath, low flush WC, sink basin, single panel radiator in there as well, into the
Kitchen10'6"x11'2" (3.2mx3.4m)
Which comprises of UPVC double glazed window facing the rear elevation, range cooker, 7 ring gas hob, oven, induction fan, ceramic splash back, integrated fridge freezer, storage units, plumbing for washing machine and tumble dryer, stainless steel sink and drainer unit, coving to ceiling and UPVC French style door facing to the side elevation. Into the open plan
Living Room10'10"x25'3" (3.3mx7.7m)
French style UPVC double glaze into conservatory, two double panel radiators.
Dining Room
French style UPVC double glaze into conservatory, two double panel radiators.
Conservatory9'2"x7'3" (2.8mx2.2m)
French style UPVC doors facing into rear elevation, single panel radiator with UPVC synthetic roof, stairs up to first floor.
First floor Hallway
Two Single double-glazed windows facing the side elevation for natural light, loft access.
Master Bedroom10'2"x15'1" (3.1mx4.6m)
UPVC double glaze window facing the front elevation.
Ensuite Bathroom5'11"x5'11" (1.8mx1.8m)
Low flush WC, sink and wash basin, heated towel rail, single UPVC double glaze window facing the rear elevation, off the ensuite, storage cupboard which comprises of shelving units.
Bedroom 210'6"x9'2" (3.2mx2.8m)
UPVC double glazed windows facing the rear elevation, fitted wardrobes and drawers for storage, coving to ceiling, into the
Bedroom 37'10"x8'6" (2.4mx2.6m)
UPVC double glazed window facing the side elevation, fitted wardrobe and single panel radiator below the window.
Rear garden
Comprises of patio area, remainder to lawn.
Front driveway
Lawn remainder grass, driveway is concrete hard standing with grass remainder and mature shrubbery around.
Detached Garage
Which comprises of single glazed window facing side elevation, electric power with up and over door, with driveway.
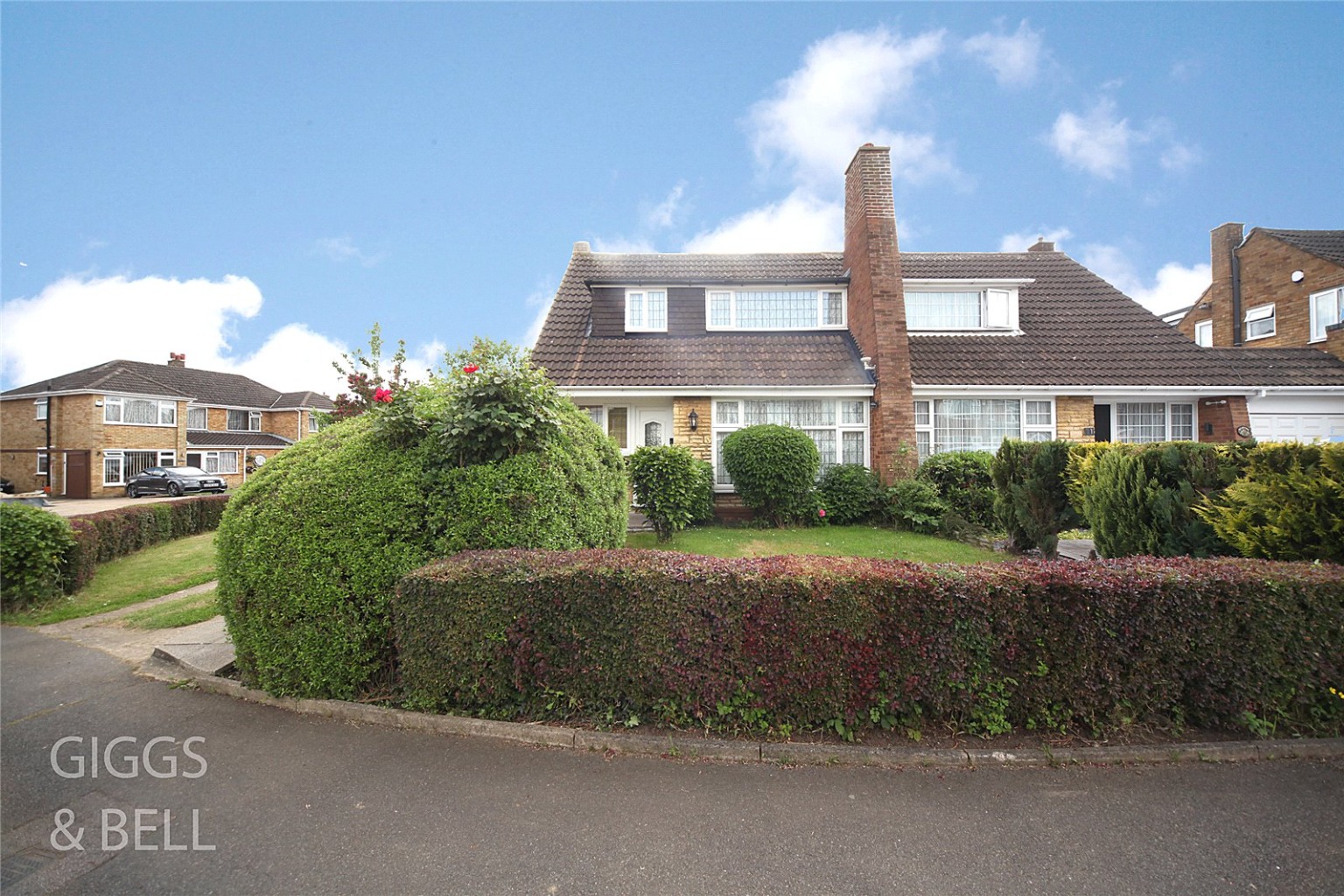
Media image 00
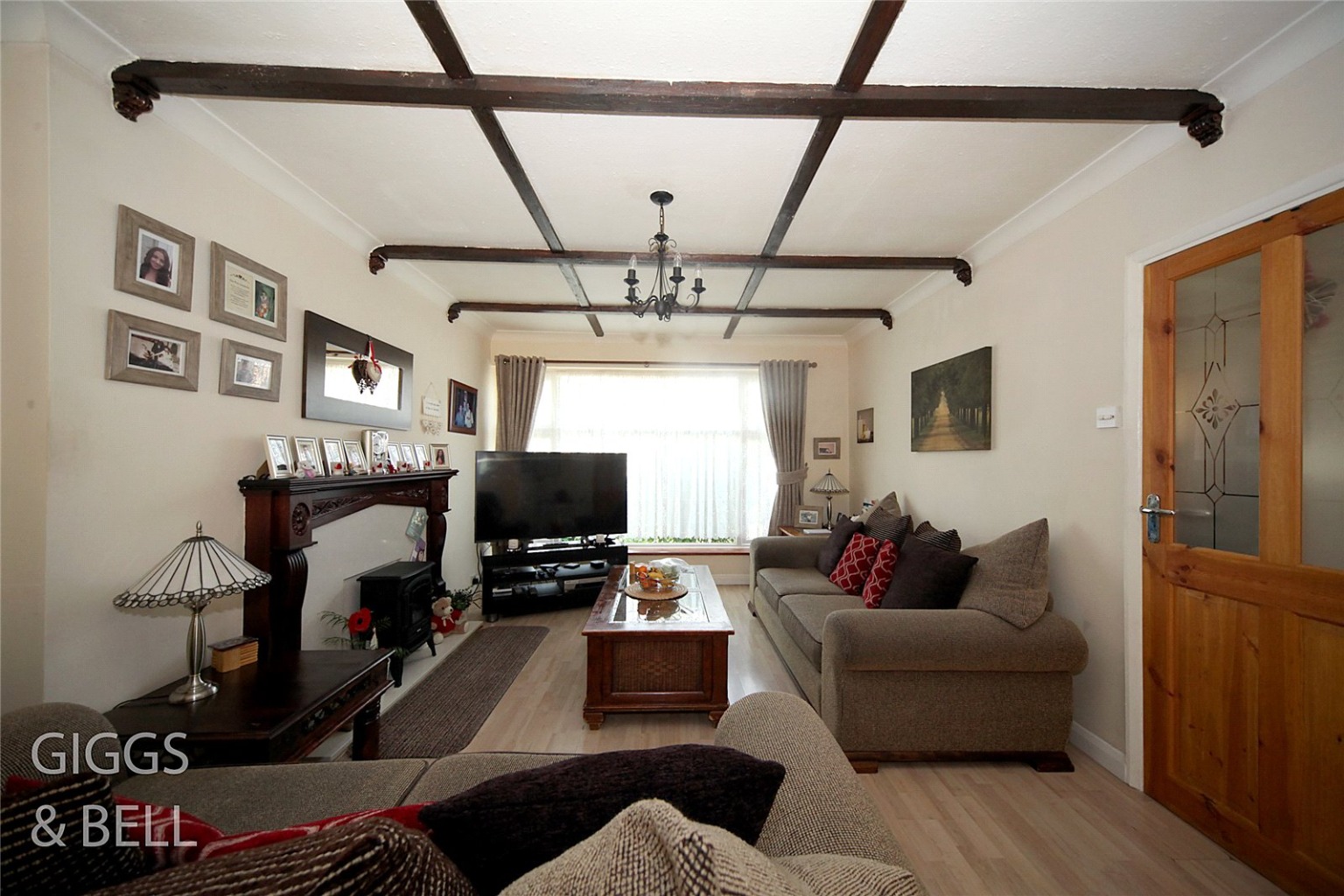
Media image 01
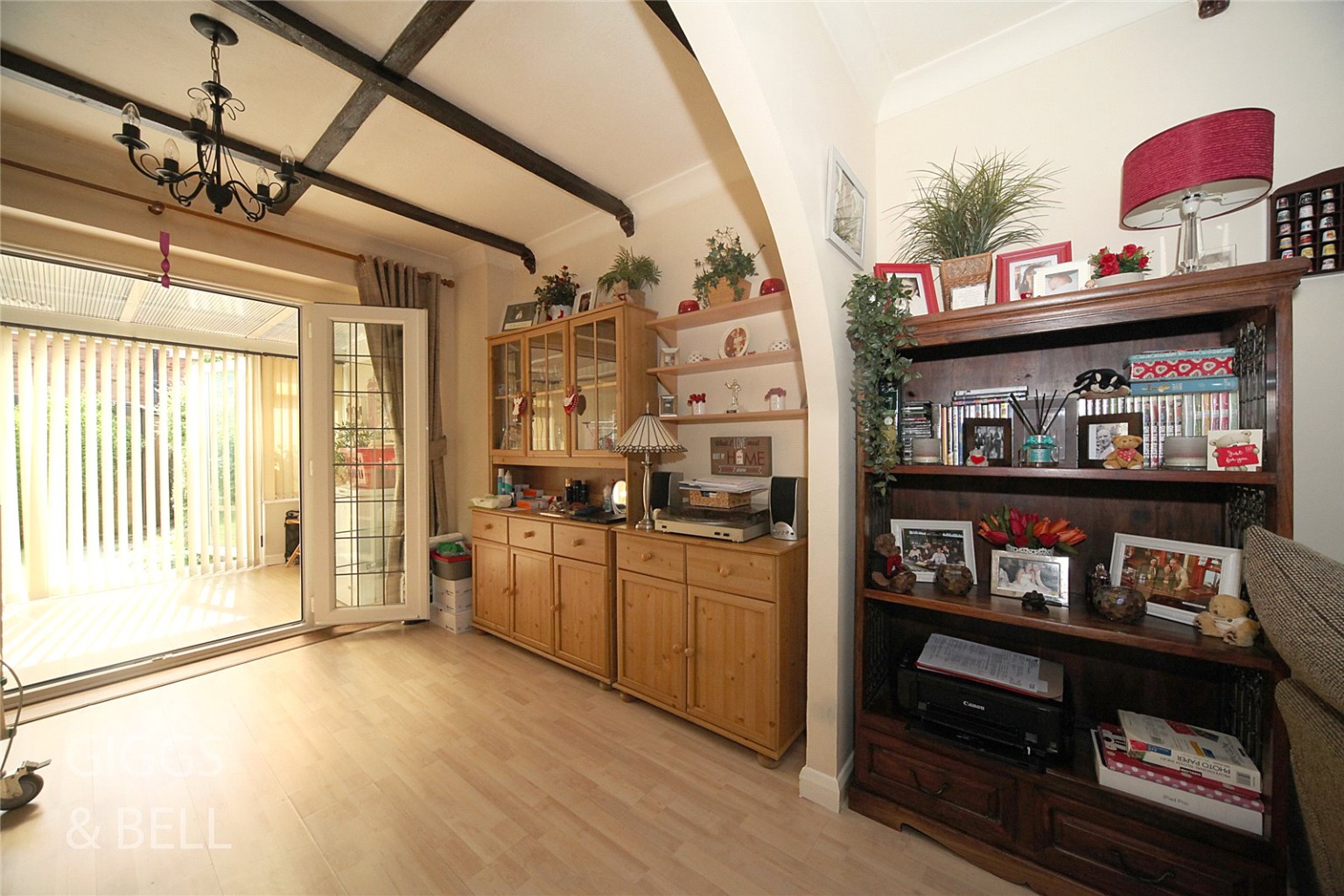
Media image 02
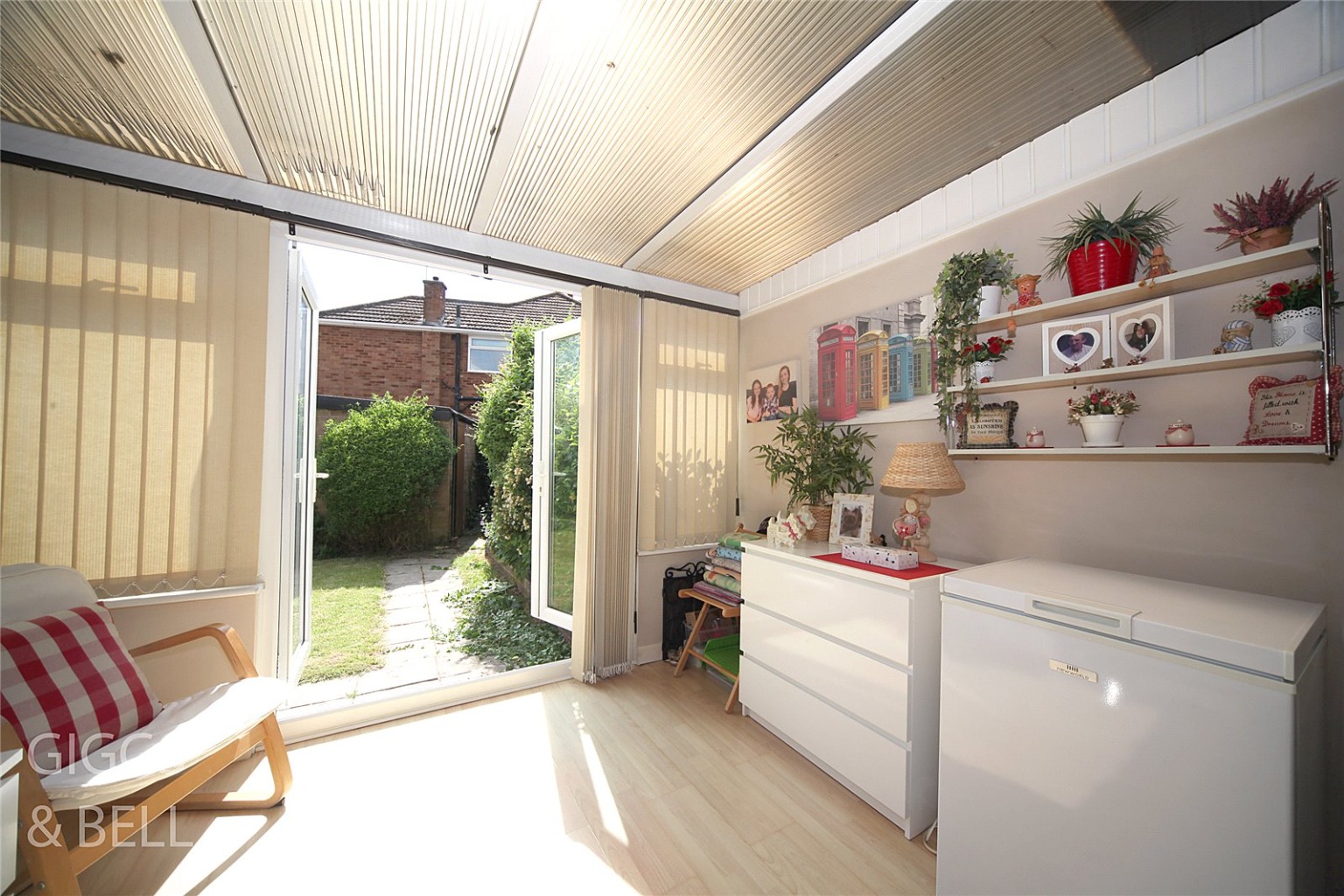
Media image 03
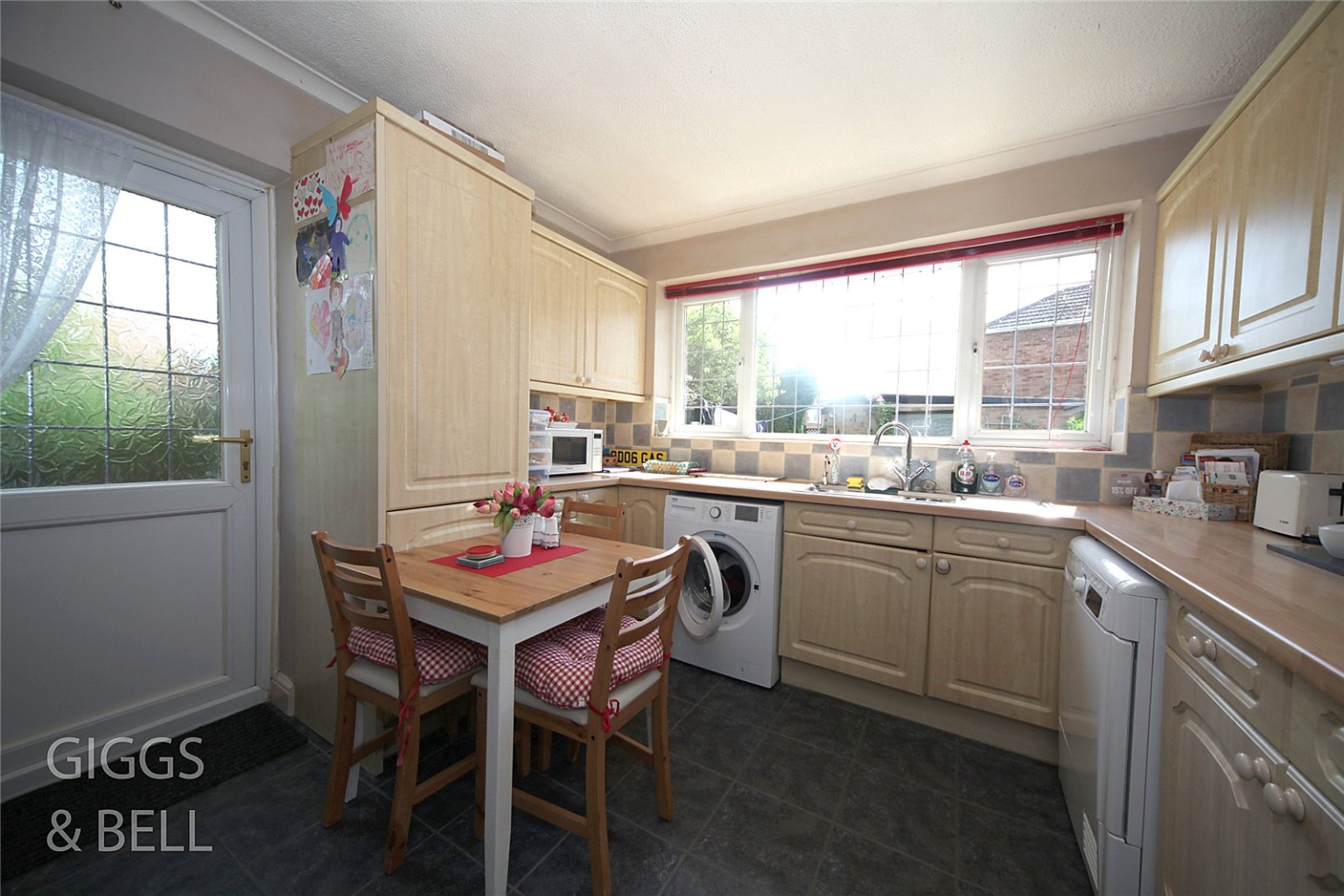
Media image 04
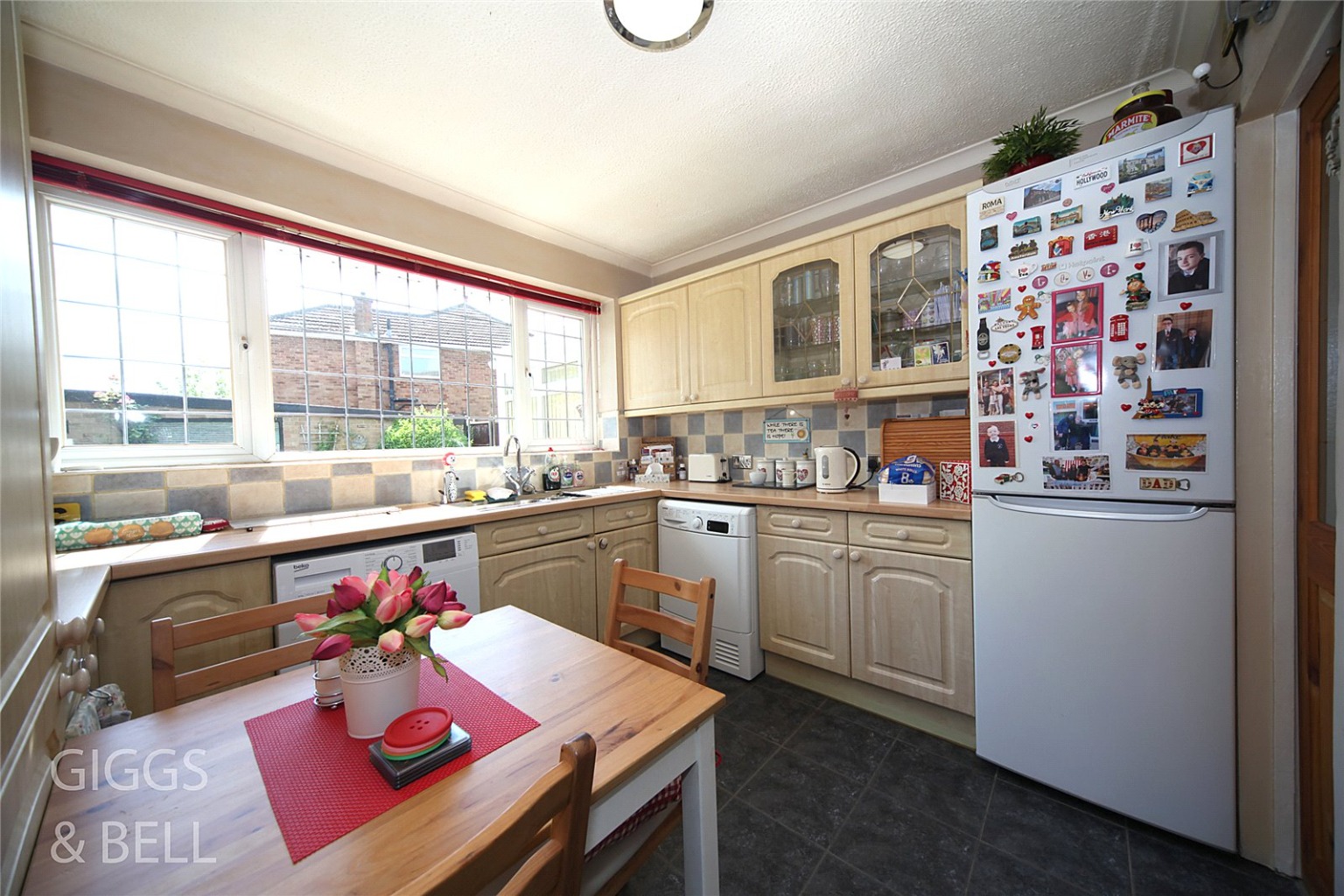
Media image 05
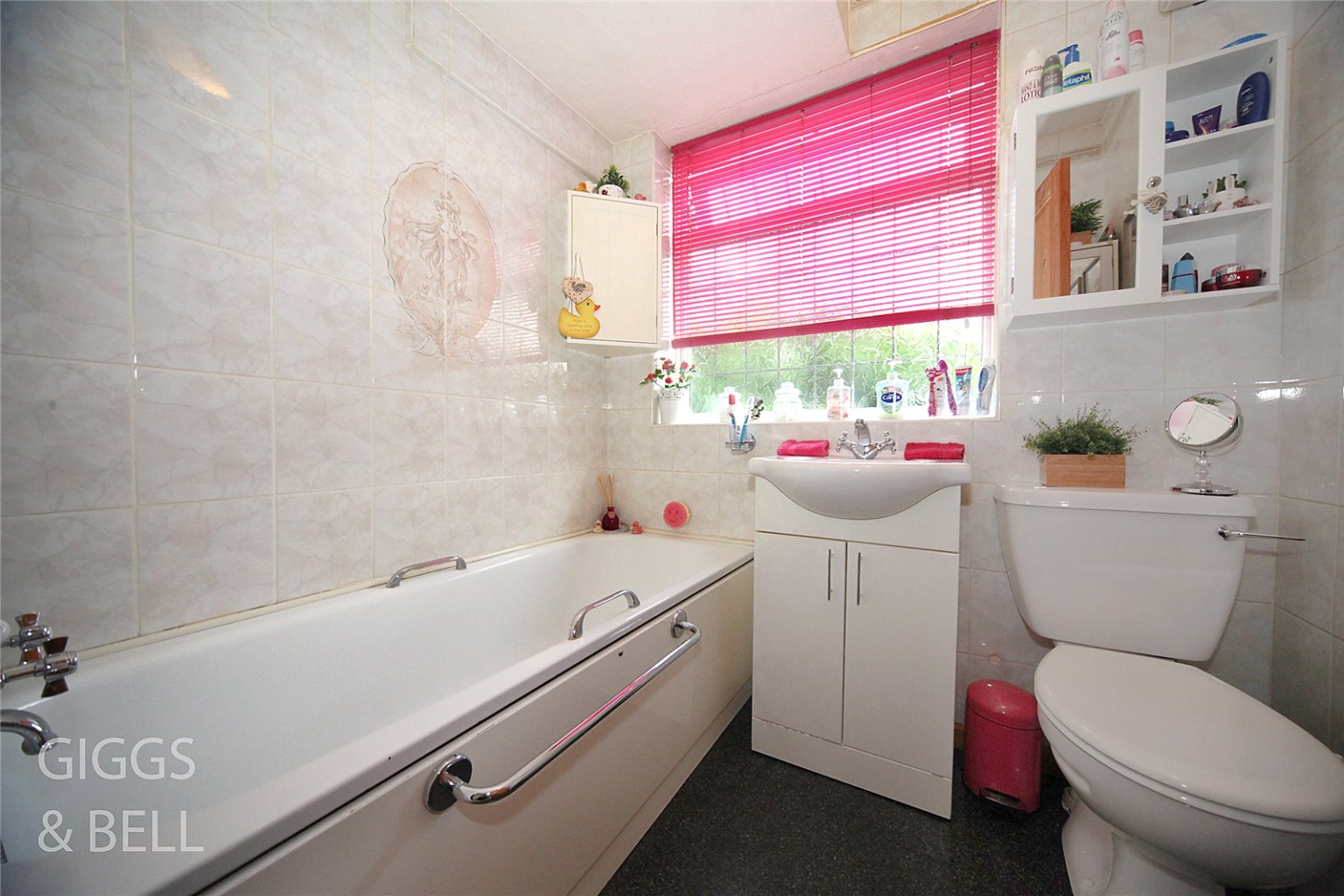
Media image 06
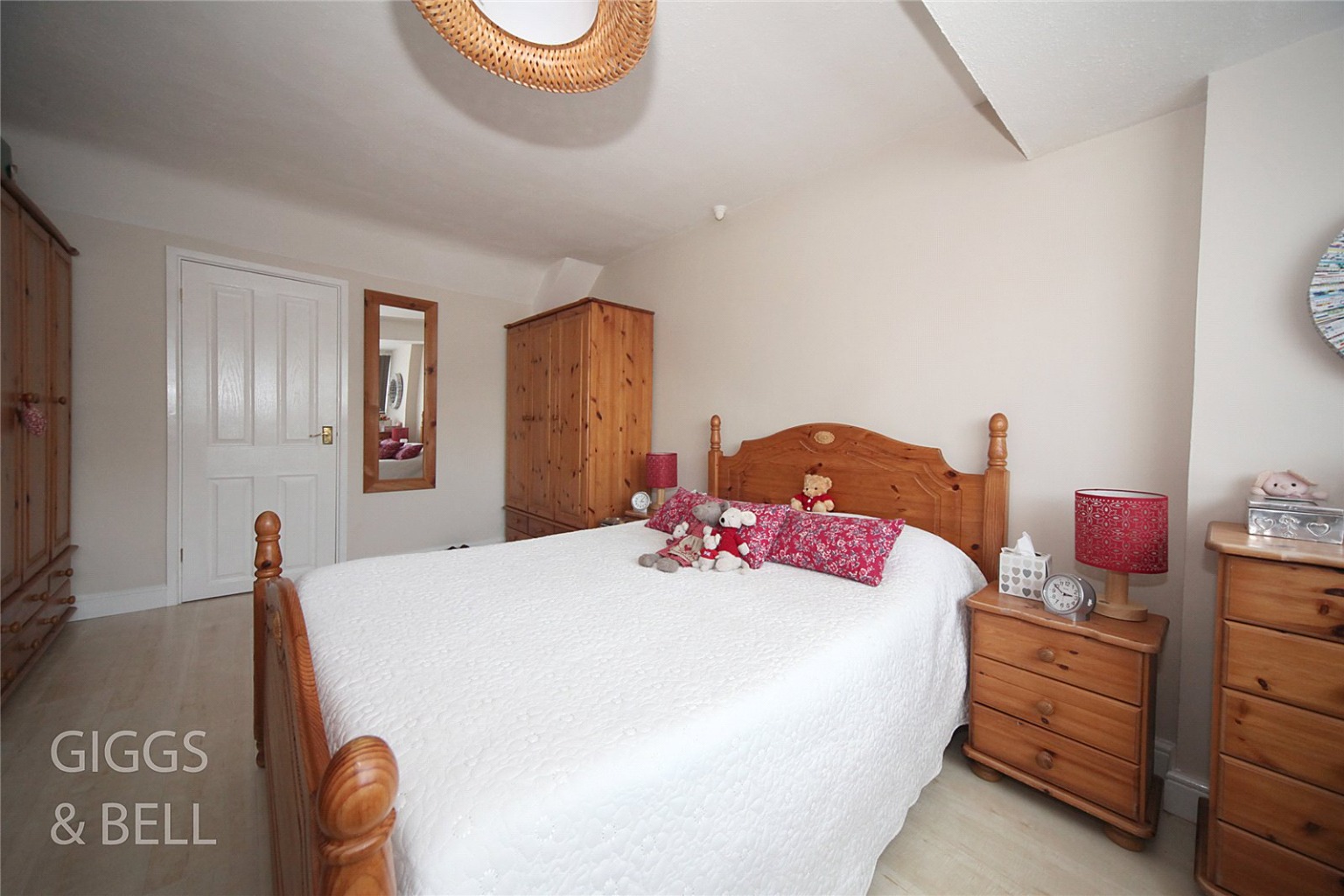
Media image 07
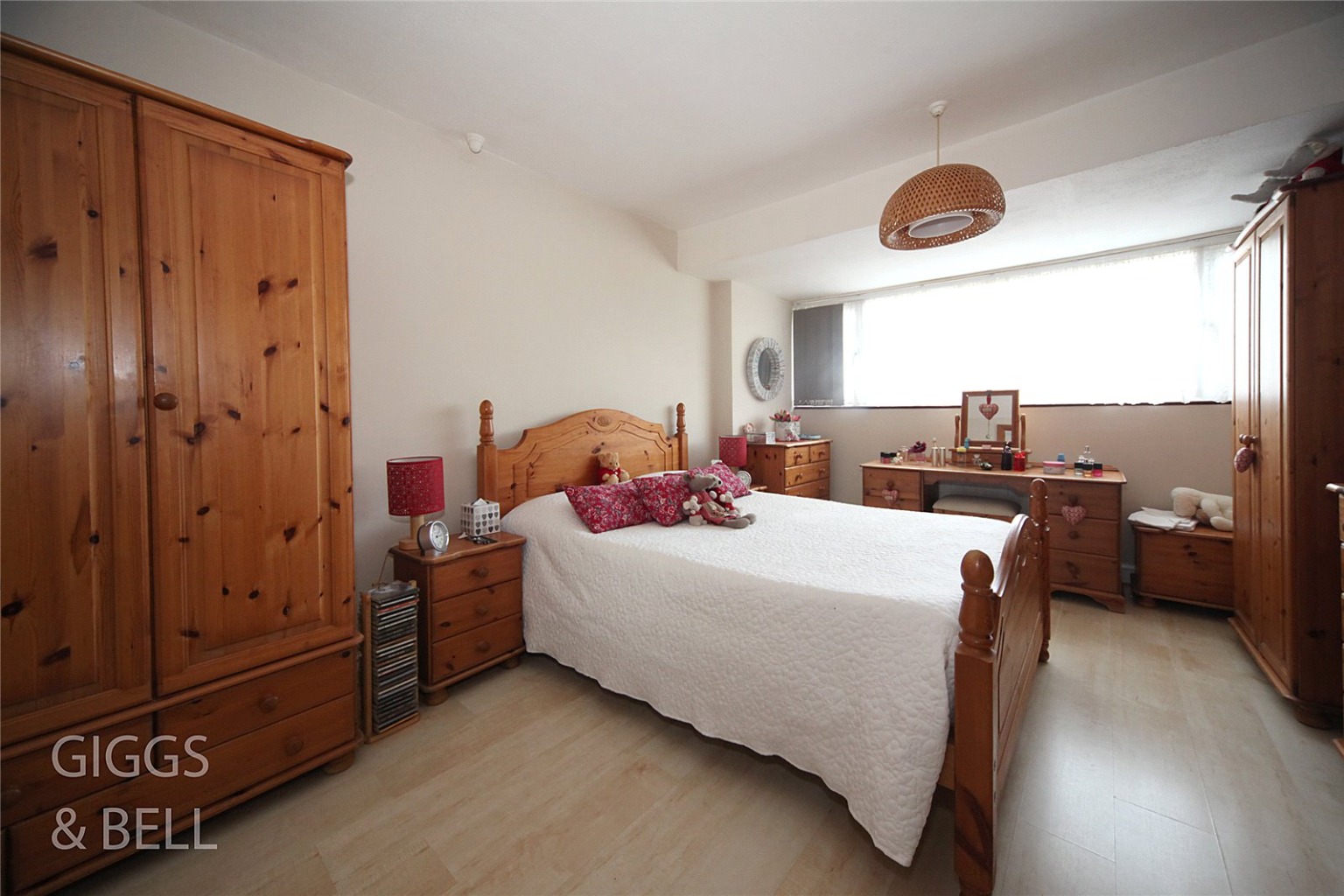
Media image 08
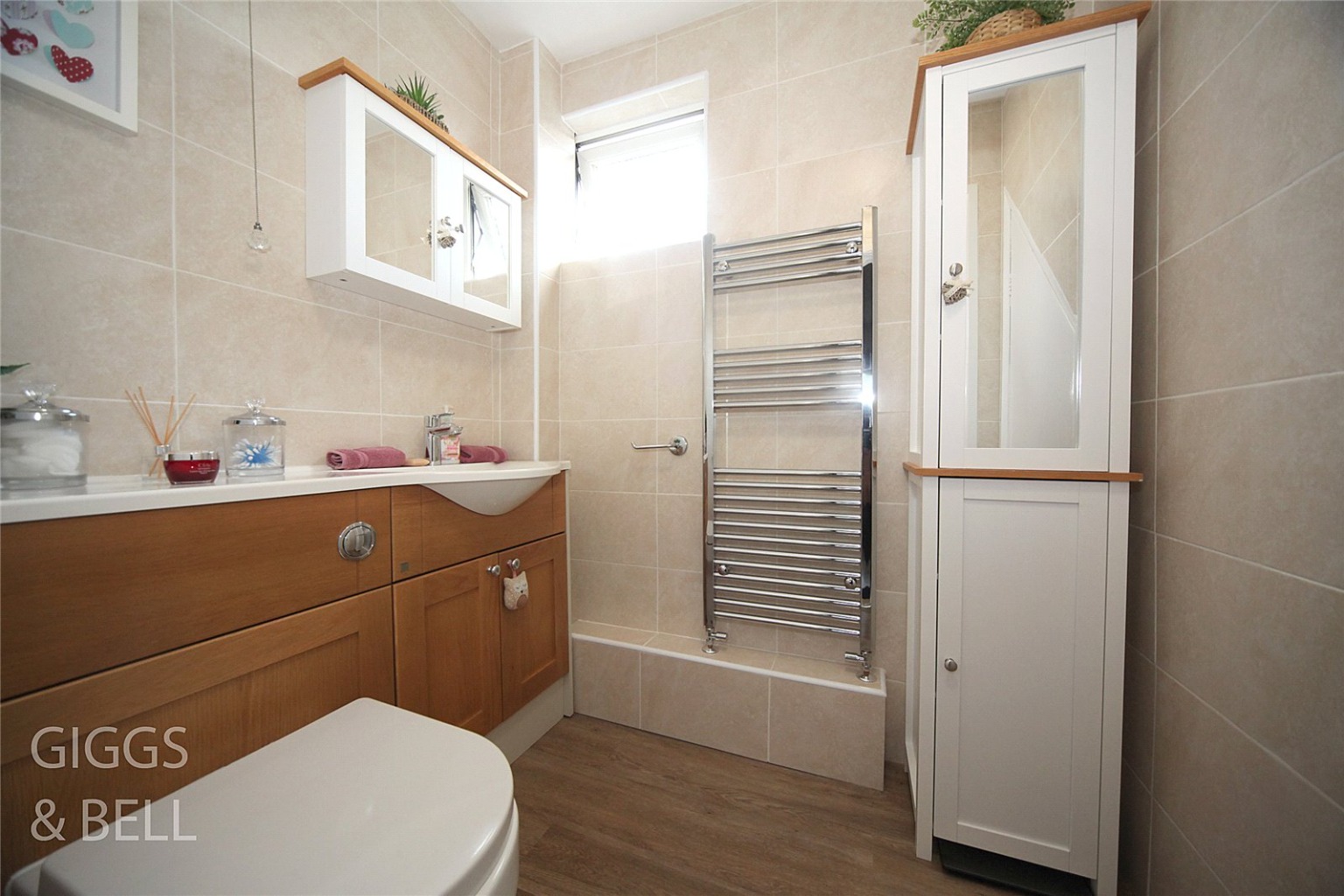
Media image 09
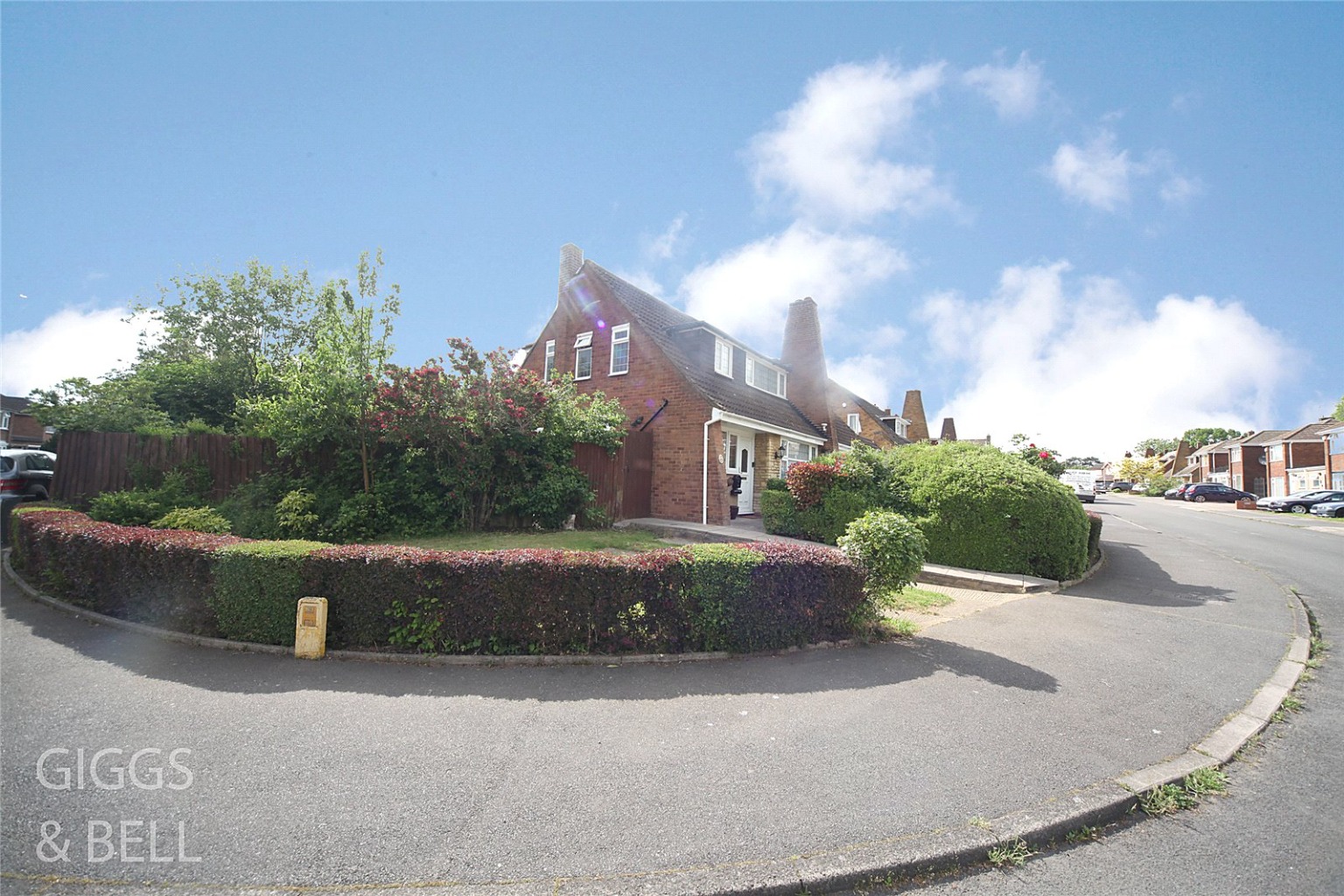
Media image 10
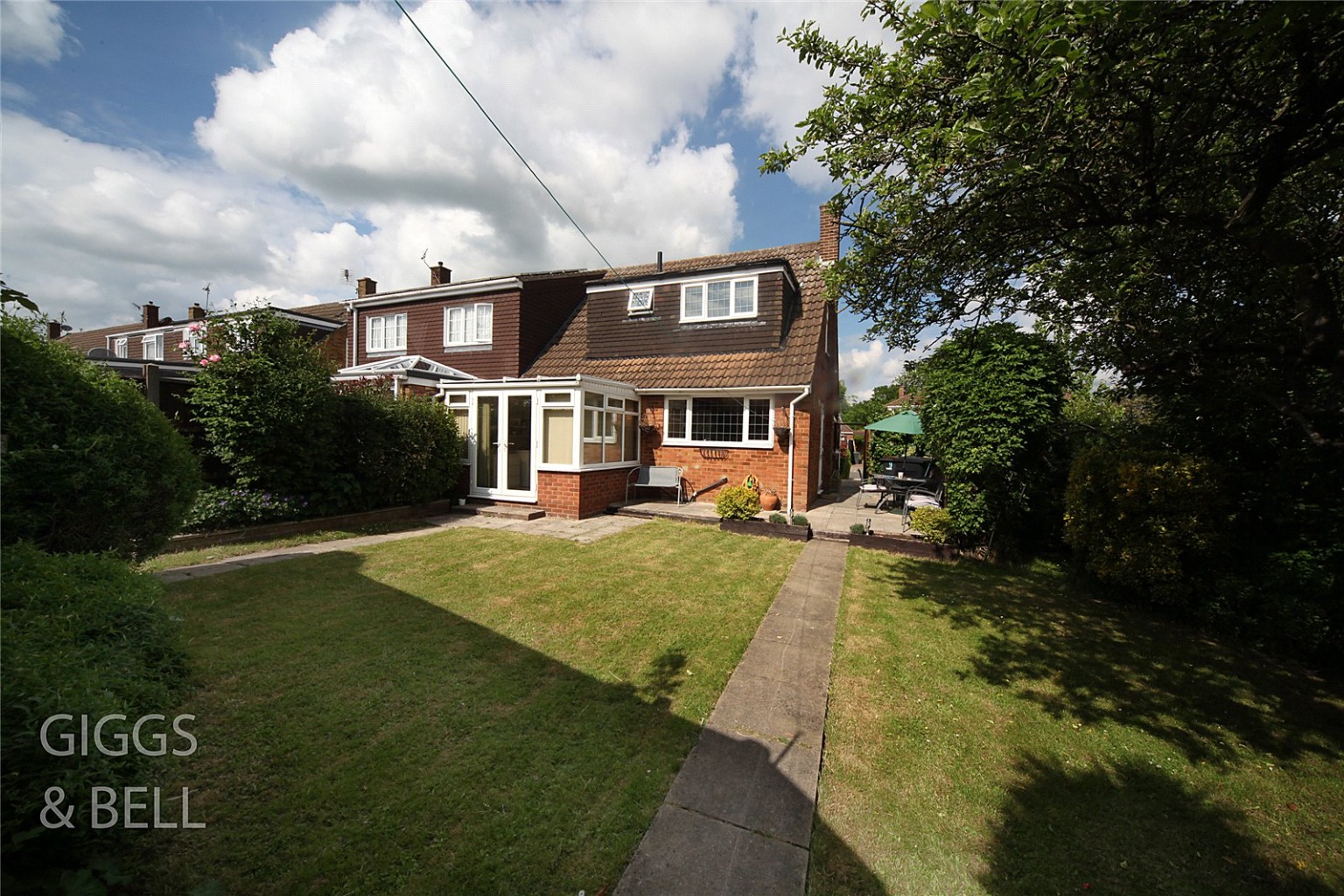
Media image 11
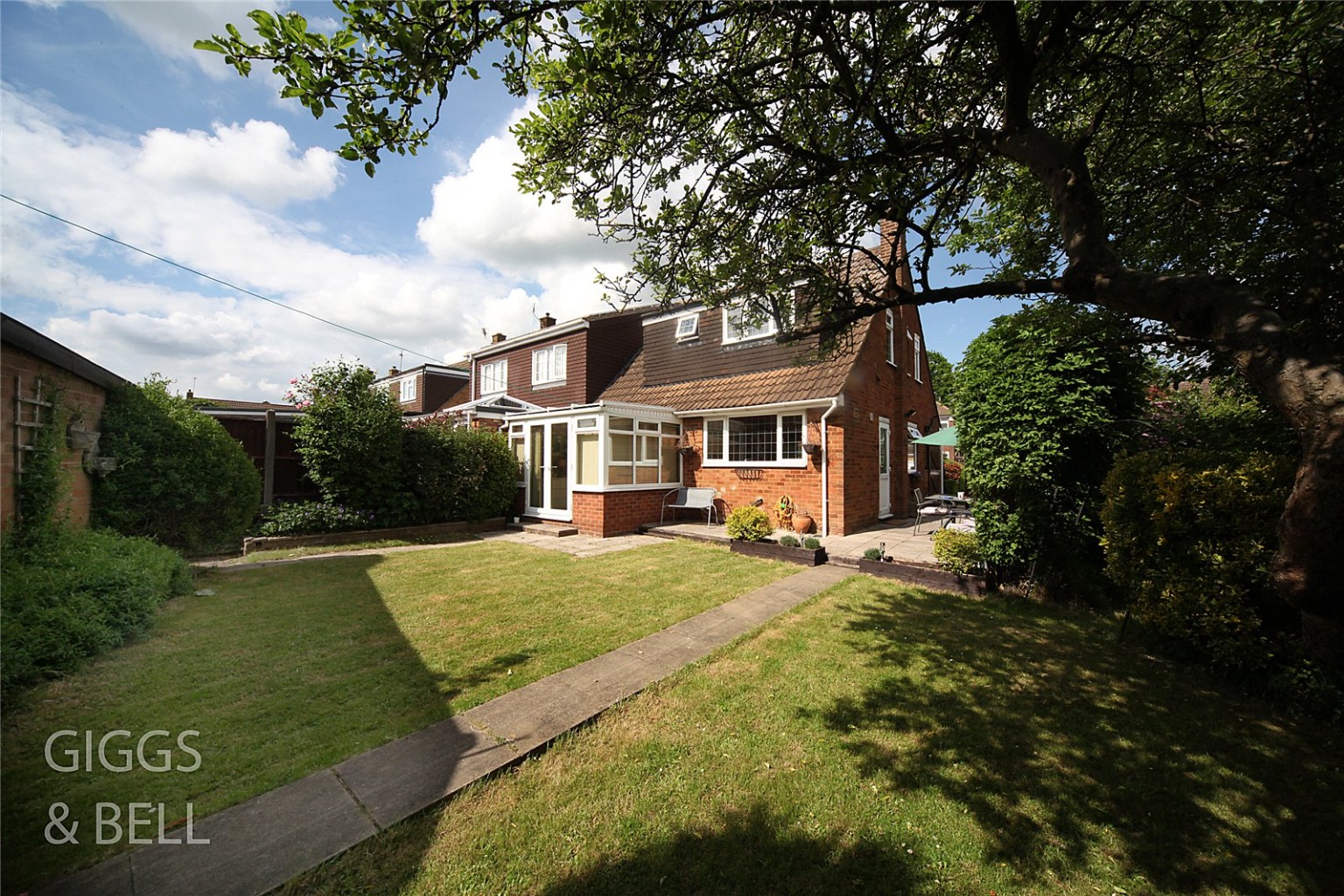
Media image 12
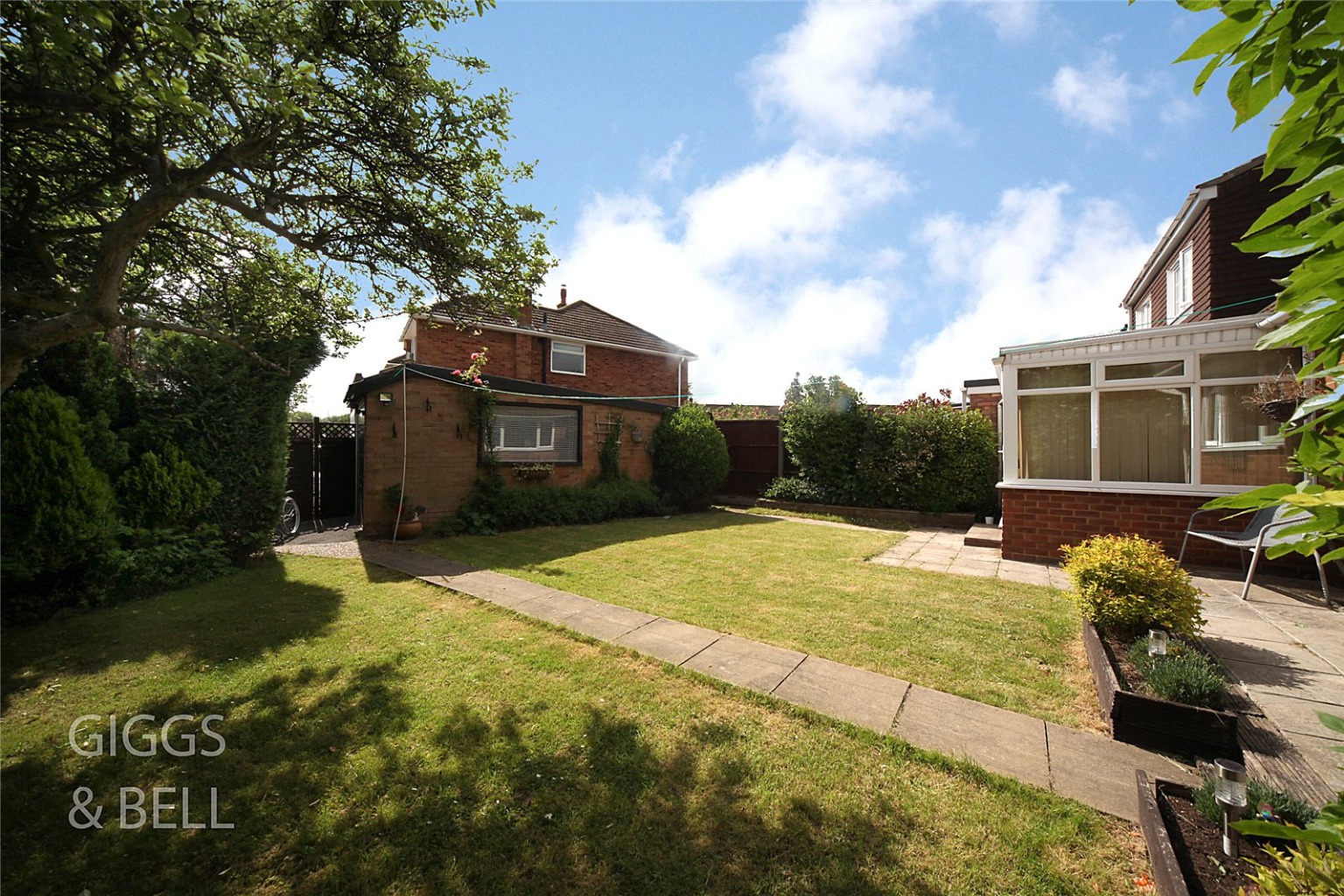
Media image 13