3 bedroom
1 bathroom
3 bedroom
1 bathroom
Excellent and versatile semi-detached bungalow in the highly popular South Luton area. The property has been well maintained and improved and now features shower room with double size shower cubicle, neat kitchen, dining room/third bedroom, sunroom, detached garage, good sized garden and ample parking. Hillary Crescent is a popular location ideally located for all amenities including London Luton airport, Junction 10 the M1 Motorway and Luton mainline train station (23 minutes to Kings Cross). Additionally, good schools and shops can all be found within easy reach. The accommodation comprises, entrance hall, living room, dining room/bedroom three, kitchen, sunroom, two further bedrooms, shower room. Externally there is ample parking to the front, good size garden to the side and rear, and a detached garage. To view telephone 01582 958070.
Entrance
Part glazed composite entrance door to
Entrance Hall
Radiator, laminate karndean wood flooring, hatch to loft space, doors to
Living Room13'8" x 11'2" (4.17m x 3.4m)
Centrally appointed feature fireplace, flanked by windows to either side further karndean flooring, coving to ceiling, radiator glazed double opening door giving access to
Bedroom 3/ Dining Room10'2" x 9'2" (3.1m x 2.8m)
Further Karndean flooring double glazed window overlooking beautiful garden, radiator below, coving to ceiling.
Kitchen10'4" x 9'7" (3.15m x 2.92m)
Single drainer, moulded sink unit with cupboards below with further cupboard at base and eye level, space for washing machine, space for tumble dryer/dishwasher, gas hob with electric oven below and extractor hood over, wall mounted boiler serving central heating and domestic hot water, tiled splash areas, laminate floor, radiator, spotlights to ceiling, planning permission has been granted for extension, door giving access to
Summer Room12' x 10'5" (3.66m x 3.18m)
Laminate flooring, casement door to the rear, synthetic roof, wood panelling to walls
Master Bedroom15'4" x 9'5" (4.67m x 2.87m)
Double glazed window to the front elevation with radiator below.
Bedroom 210'10" x 9'3" (3.3m x 2.82m)
Double glazed window to side elevation with radiator below.
Family shower room5'11" x 7'5" (1.8m x 2.26m)
Which comprises of low flush WC, pedestal vanity wash hand basin and storage below and double shower cubicle with sliding door, ceramic tiling floor to ceiling, double glazed window to the front elevation, heated towel rail.
Front Drive
Front driveway with block paving providing hard standing and parking for a number of vehicles, side access to further gated off road parking area, with further access to
Rear garden
Lawn area and centrally appointed deck wooden area, rear garden is enclosed mainly by wood panel fencing and mature trees and hedges. The high elevation offers far reaching views.
Detached Garage20'1" x 9'6" (6.12m x 2.9m)
With up and over door, power and light.
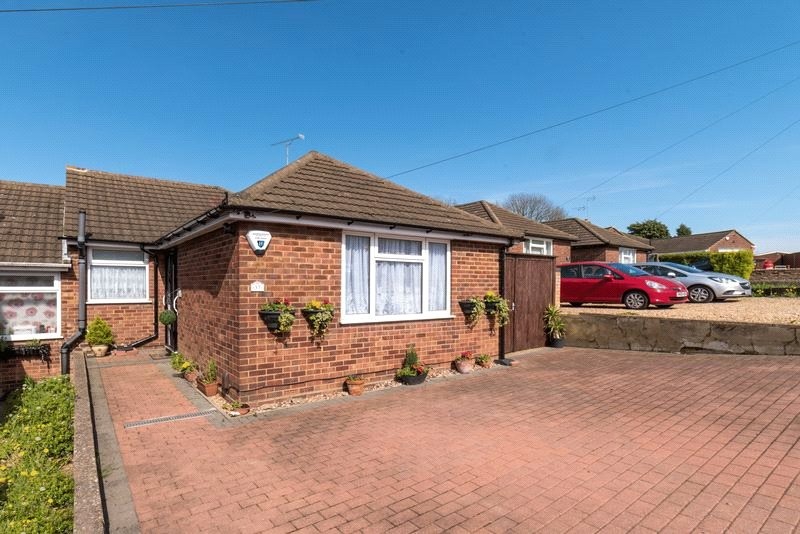
Media image 00
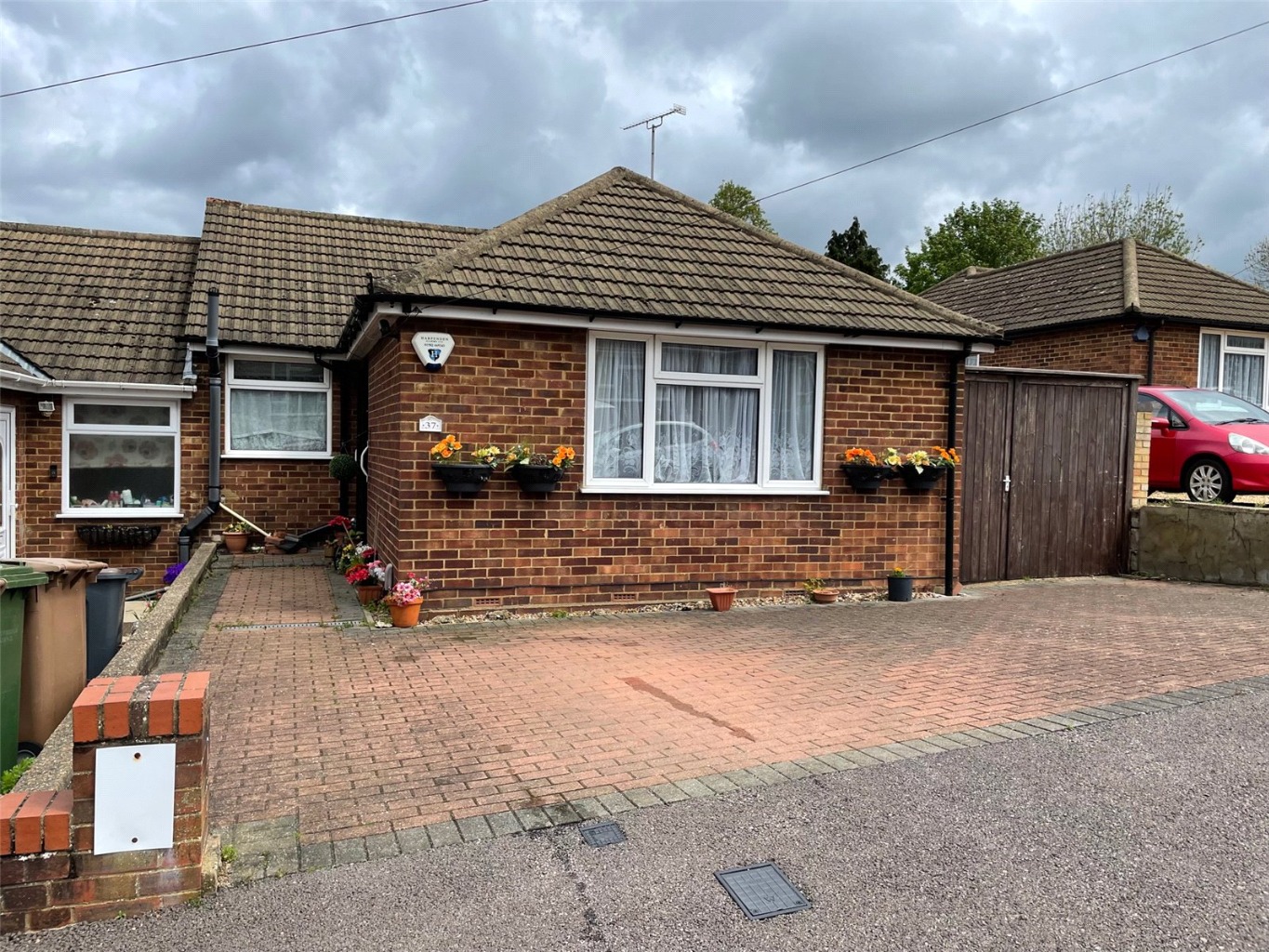
Media image 01
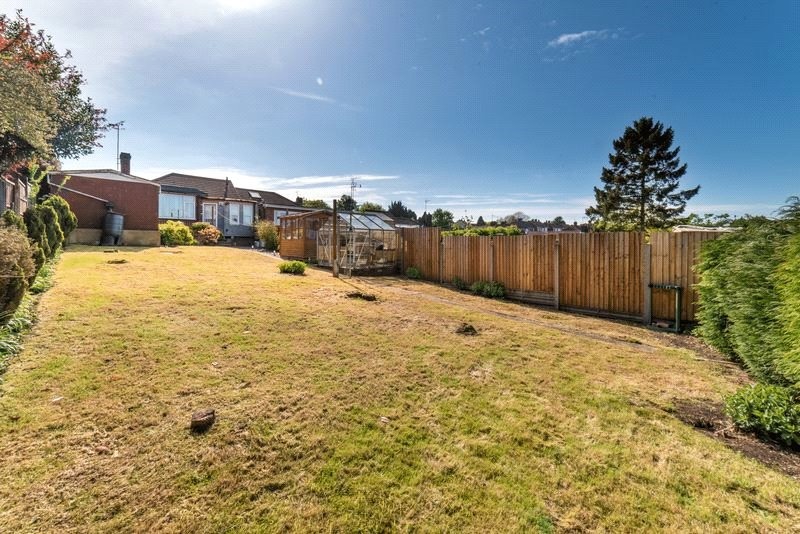
Media image 02
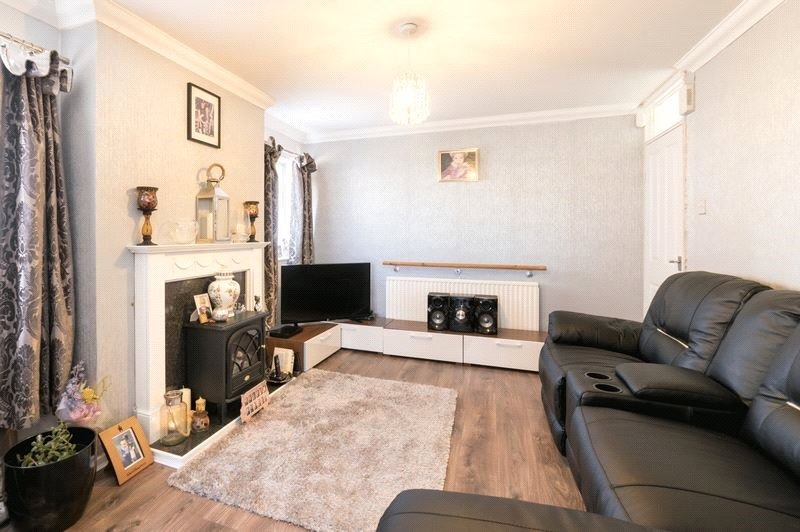
Media image 03
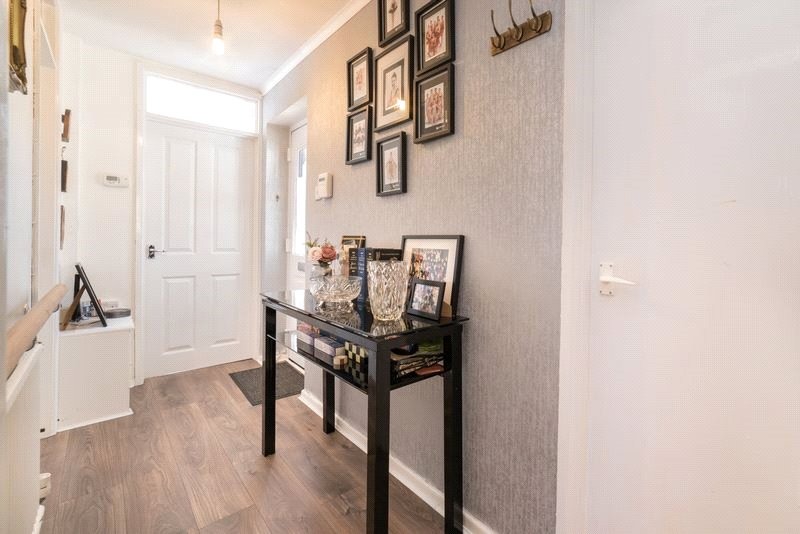
Media image 04
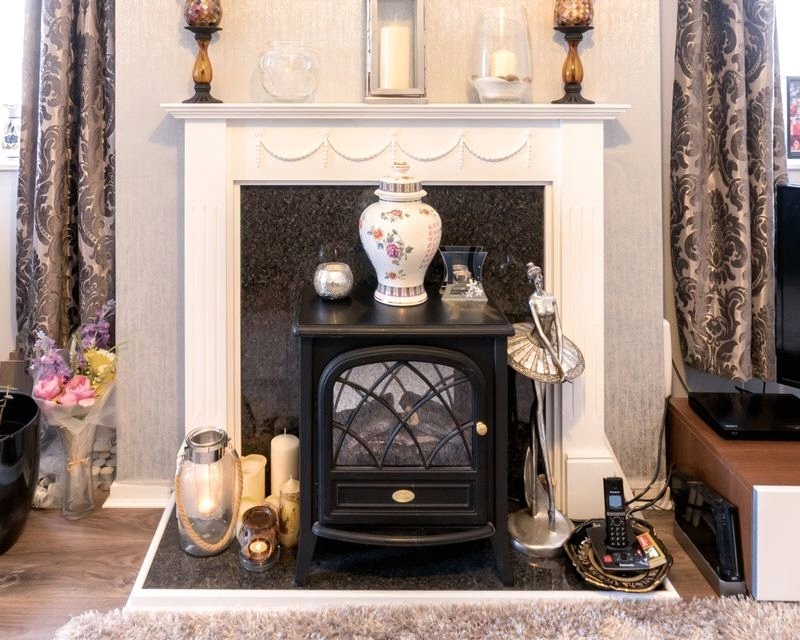
Media image 05
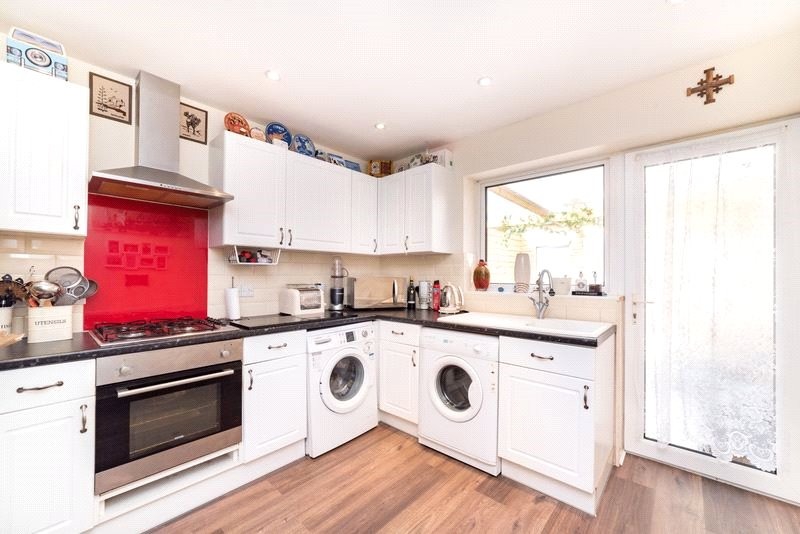
Media image 06
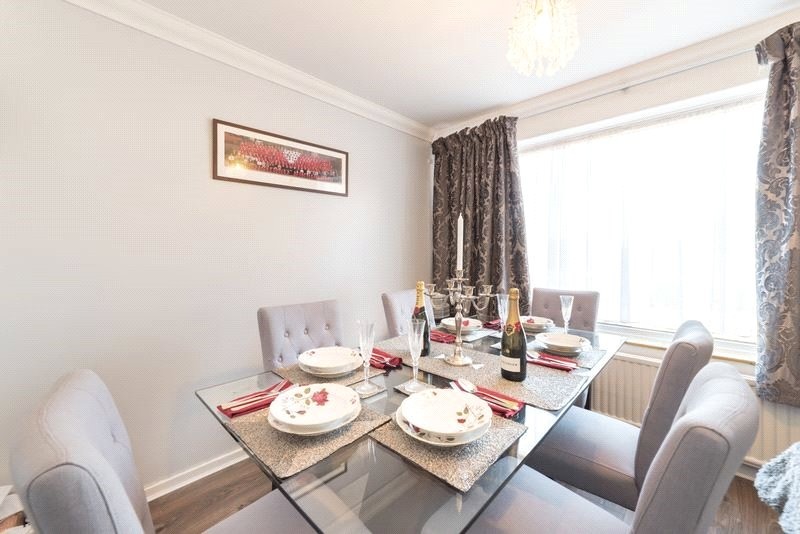
Media image 07
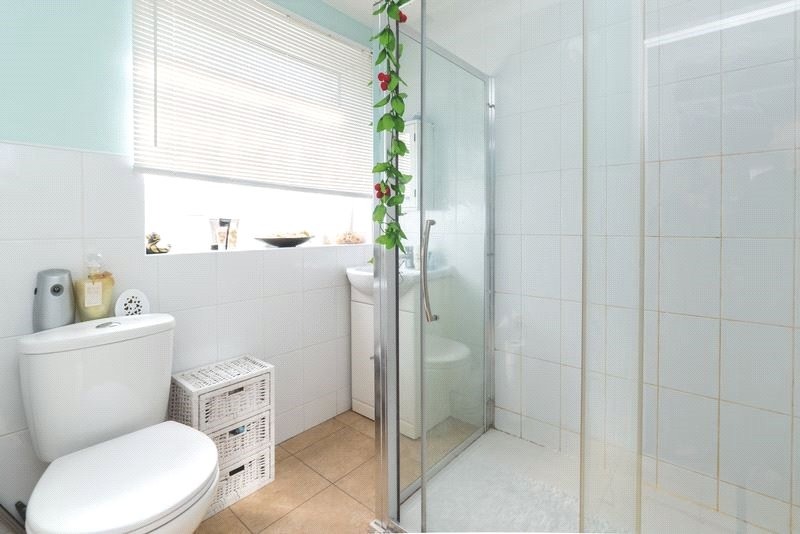
Media image 08
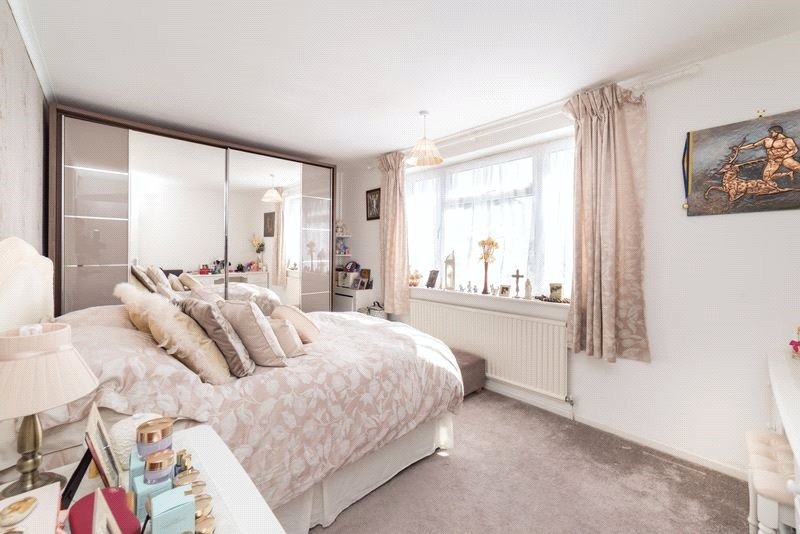
Media image 09
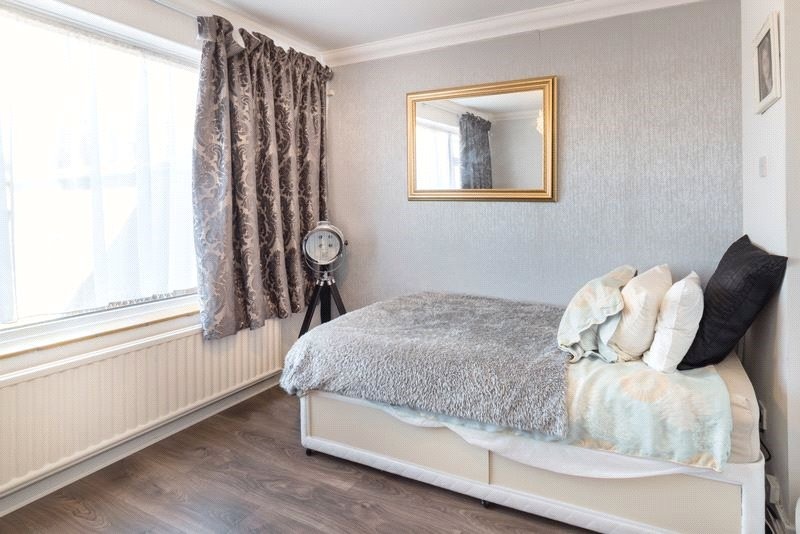
Media image 10
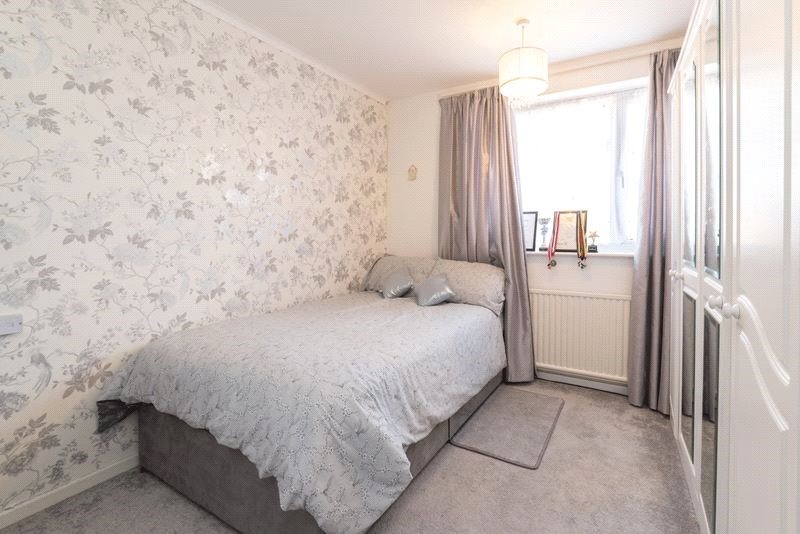
Media image 11
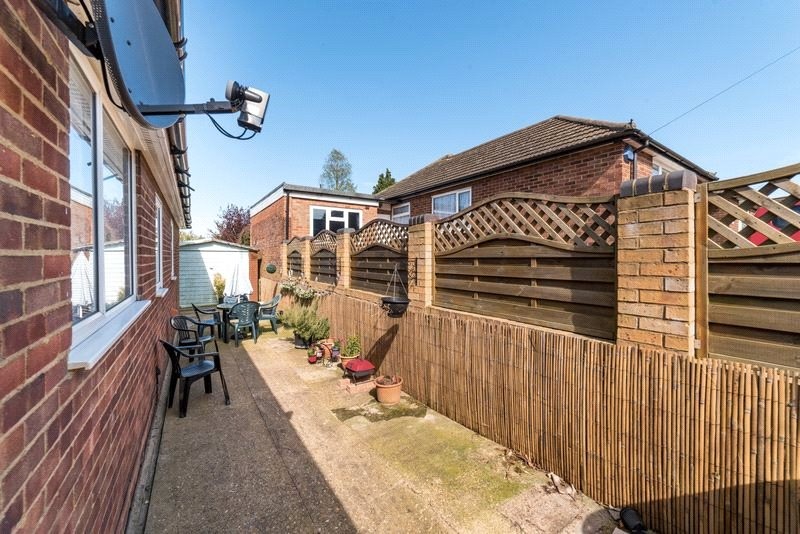
Media image 12
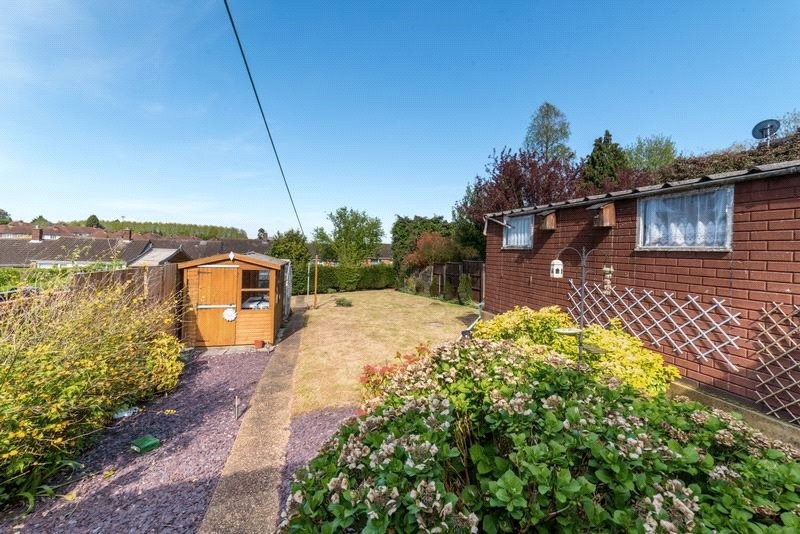
Media image 13