5 bedroom
2 bathroom
5 bedroom
2 bathroom
Substantial and imposing detached house in a residential the location overlooking parkland. This exceptional family detached house benefits from three distinct reception rooms on the ground floor. To the first-floor benefits include five good size bedrooms, family bathroom, separate WC. Ideally placed on New Bedford Road beautiful parkland within an easy walk away. The location offers excellent access to Luton mainline train station with its fast and frequent service into central London. Additionally, all other amenities can be found within an easy reach, including shops, renownled schools and places of worship. The accommodation comprises entrance porch, entrance hall, living room, sitting room, dining room, large family kitchen, to the first floor there are five bedrooms, family bathroom, separate WC, there are also further provisions for those who wish to undertake work for further bathroom which can be an ensuite. Externally there is parking to the front, garages to the rear and side, and enclosed garden. To view telephone 01582 958070.
Entrance
Part glazed leaded light, entrance door to
Entrance Porch
Ornate tiling to floor, leaded light, window to the front elevation, door giving access to garage.
Entrance Hall10'10"x21' (3.3mx6.4m)
Stair rising to first floor, understairs storage space, laminate wood flooring, old school style radiator, window to the front elevation, further radiator, plate railing to ornate ceilings.
Living Room16'5"x18'4" (5mx5.6m)
Double glazed bay window with front elevation with shaped radiator below, fireplace with ornate surround and marble hearth, double glazed window to the side elevation, picture railing and deep coving to ceiling, further radiator.
Sitting Room16'5"x18'4" (5mx5.6m)
Double glazed bay window to the rear elevation and further window to the side elevation, fireplace with inset coal effect gas fire, laminate wood flooring, double panel radiator, picture railing and deep coving to ceiling.
Dining Room10'10"x21' (3.3mx6.4m)
French style door to the rear elevation with double glazed windows to side, deep storage cupboard and further storage cupboards, fireplace with inset log burner, picture railings to walls.
Kitchen10'10"x7'10" (3.3mx2.4m)
Comprising single drainer stainless steel sink unit with cupboards below and to sides, further cupboards below and eye level, integrated dishwasher, space for large range oven with extractor hood over, double glazed door and window to the front elevation, further cupboards including open ended display unit, tile splash areas, laminate wood flooring, deep ladder, tiled walls, casement door to side access area to the left, spotlights to ceiling.
Utilty Room
Shower Room
Bedroom 116'5"x15'1" (5mx4.6m)
With bay window to the front elevation and further window to the side, old school style radiator and also contemporary radiator below bay, stripped wood flooring, door that give access to
First Floor
Half split landing with hatch to loft space and airing cupboard, folding clothes storage and immersion tank, doors leading to
Bedroom 28'2"x15'9" (2.5mx4.8m)
Double glazed window to the side and rear elevation, cast iron feature fireplace, old school style radiator, extensive range of fitted wardrobes with folding and hanging provisions.
Bedroom 37'10"x15'9" (2.4mx4.8m)
Double glazed window to rear elevation, radiator below, picture railings to wall and coving.
Bedroom 411'6"11'10" (3.5m3.6m)
Laminate window to the rear elevation, radiator below, stripped wood flooring, built-in storage cupboards, further double-glazed window to the front elevation.
Dressing Room/Bedroom 58'6"x5'11" (2.6mx1.8m)
Double glazed window to the front elevation, radiator below, deep built-in storage cupboard, laminate wood flooring, picture railings to wall.
Bathroom7'3"x11'2" (2.2mx3.4m)
Comprising of low flush WC, pedestal wash hand basin, panel bath with mix and taps and shower attachment over, tiling to floor, complimentary tiling to walls, double glazed window to the side elevation, heated towel rail, separate WC
Separate WC
Low flush WC, double glazed window to the side elevation, tiling to floor and walls, outside to the
Outside Front
Laid to mainly to concrete hard standing with flowers and shrub borders. Driveway that provides parking for 2/3 vehicles.
Garage
Which current utilize as utility and leisure room with plumbing for automatic washing machine, space for tumble dryer and also houses wall mounted boiler that serves central heating and domestic hot water, fluorescent strip lighting.
Further Garage
Rear Garden
Large block paved patio and ornamental garden with deep lawn area and also shrub area, flower beds mainly enclosed by wood panel fencing.
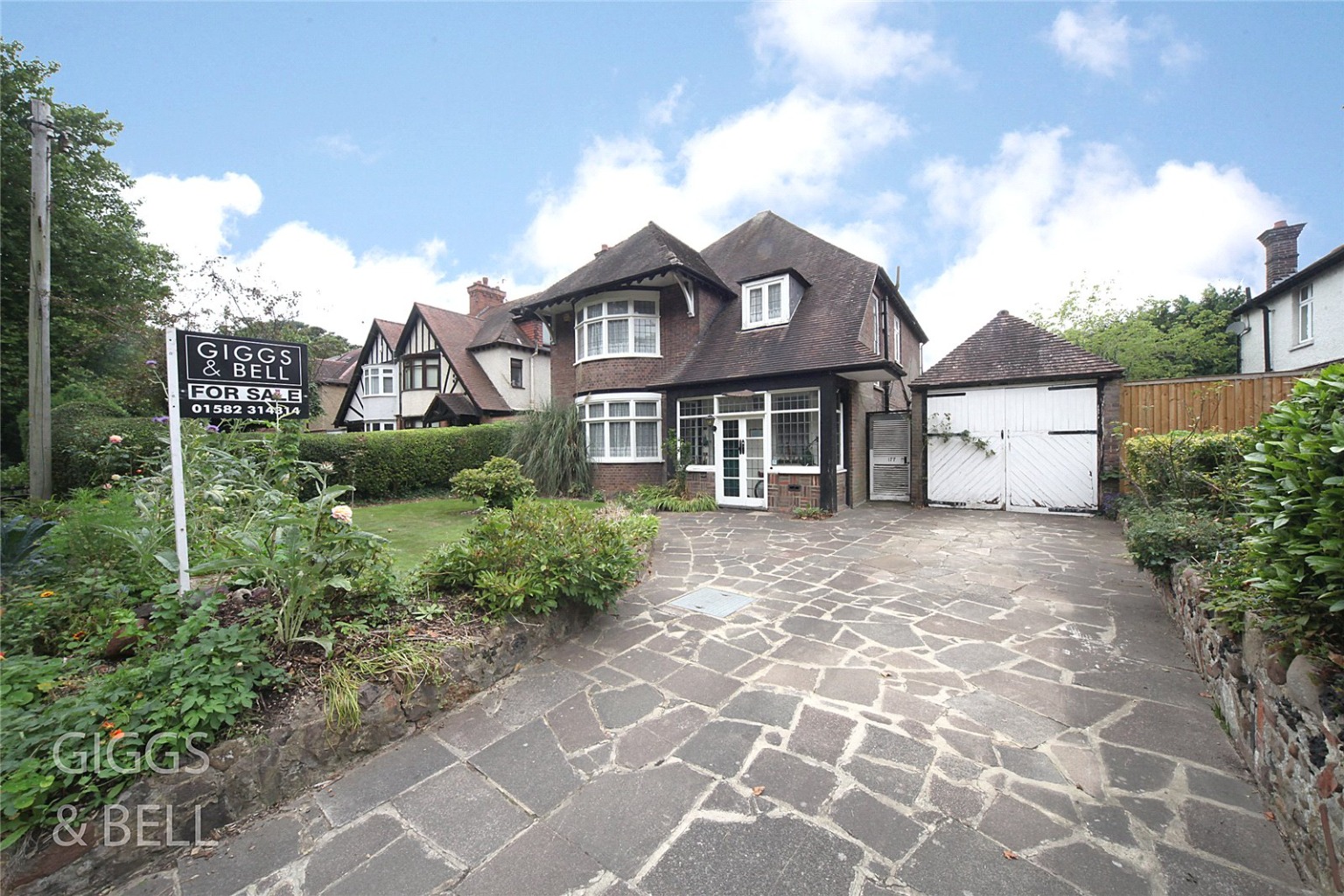
Media image 00
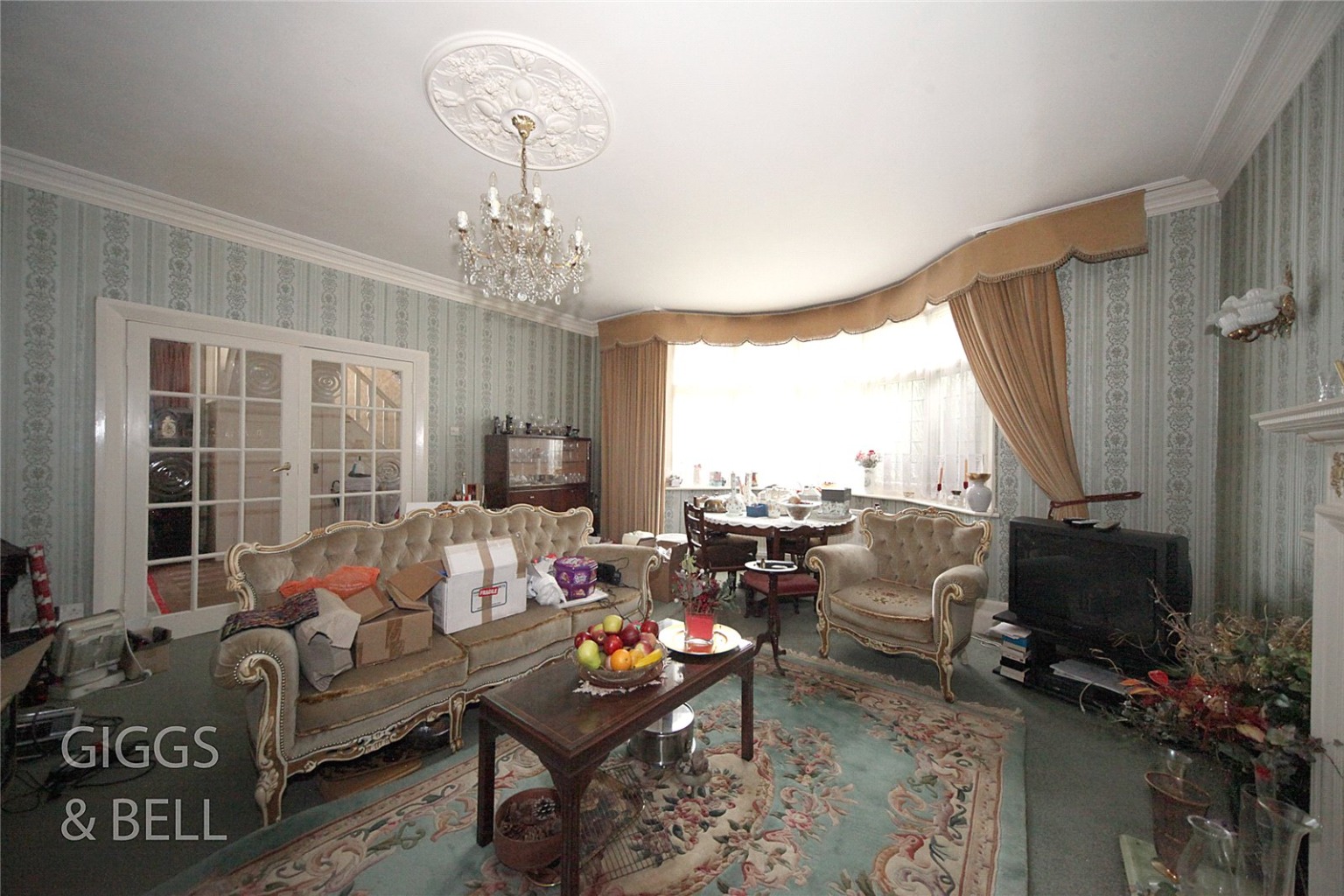
Media image 01
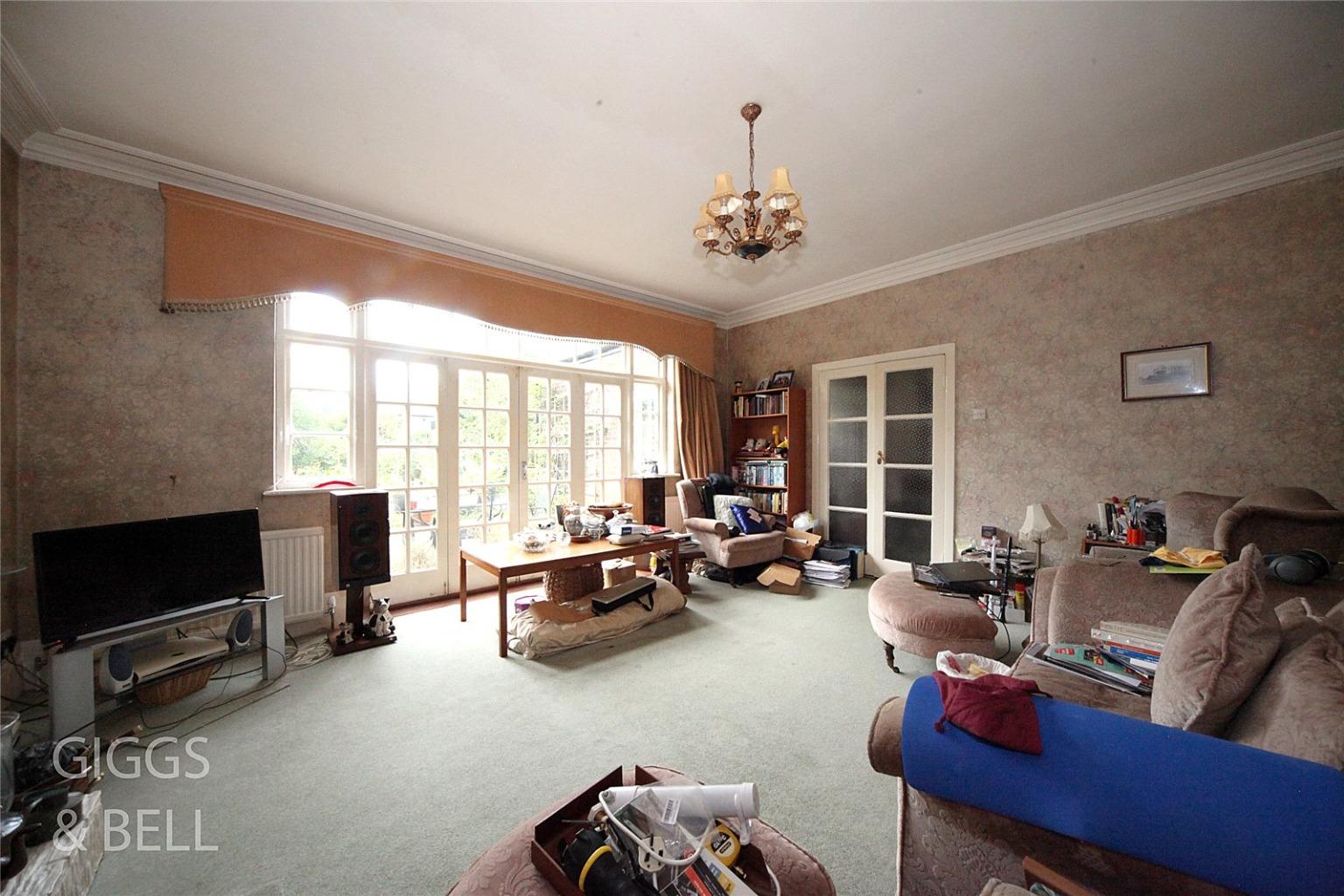
Media image 02
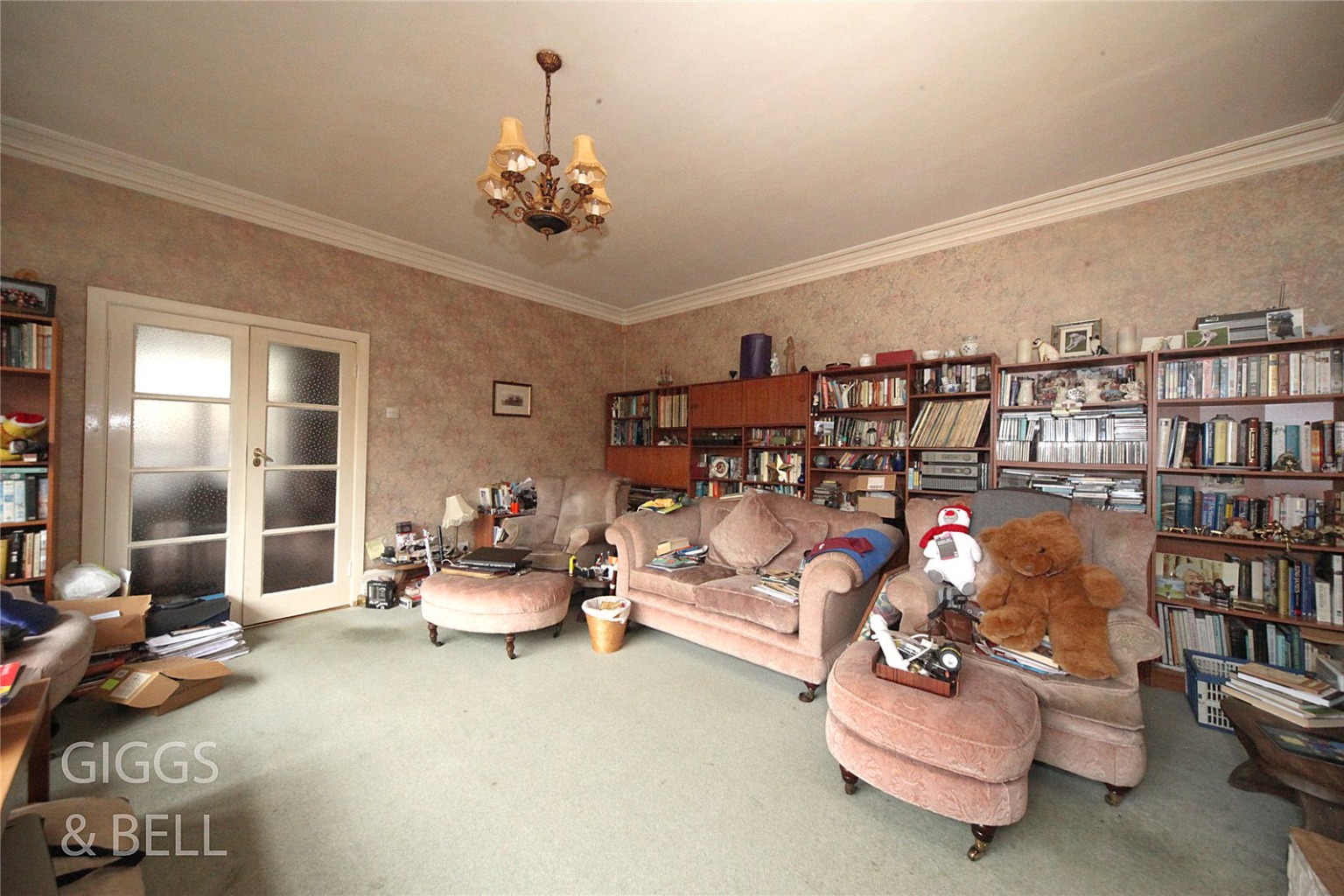
Media image 03
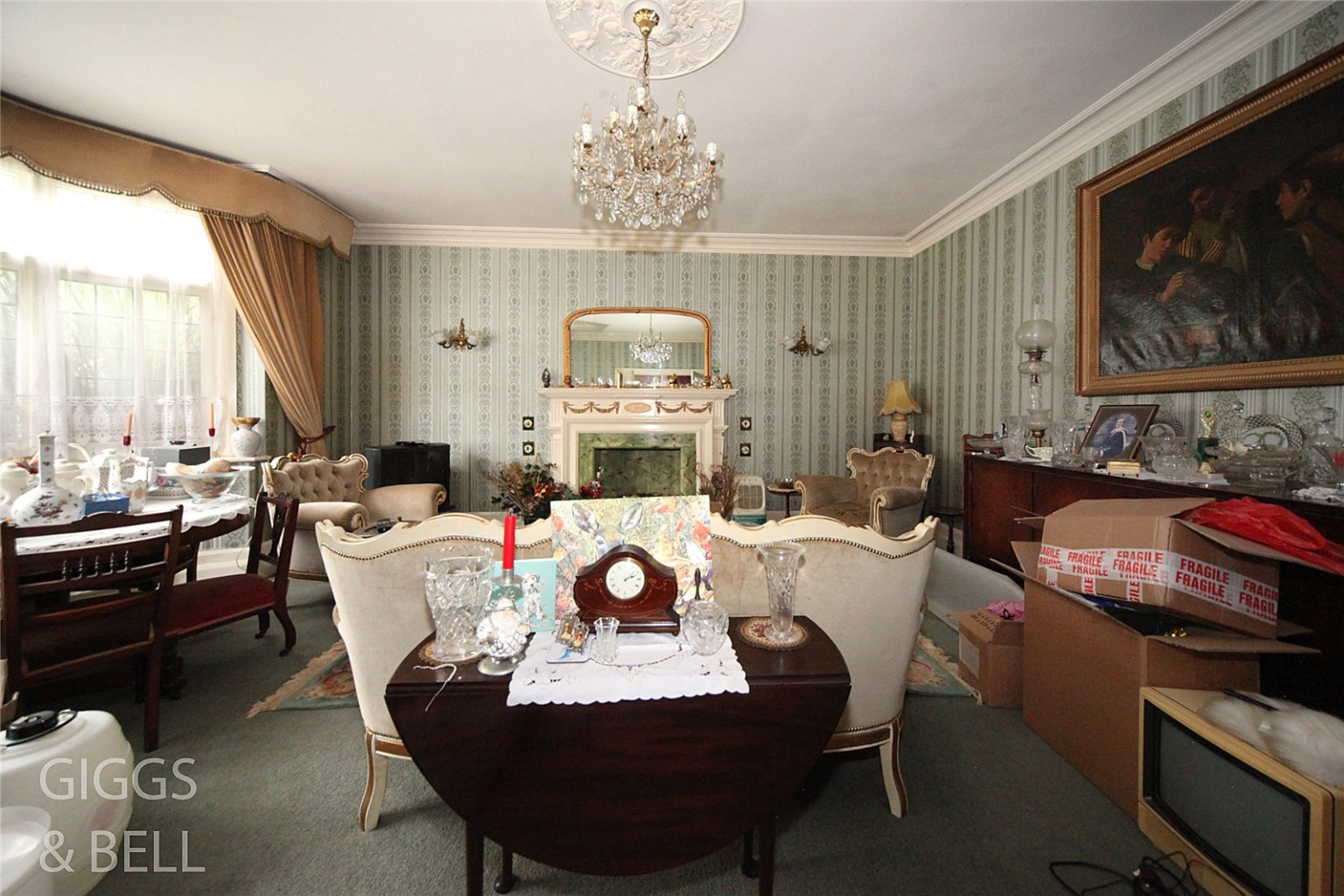
Media image 04
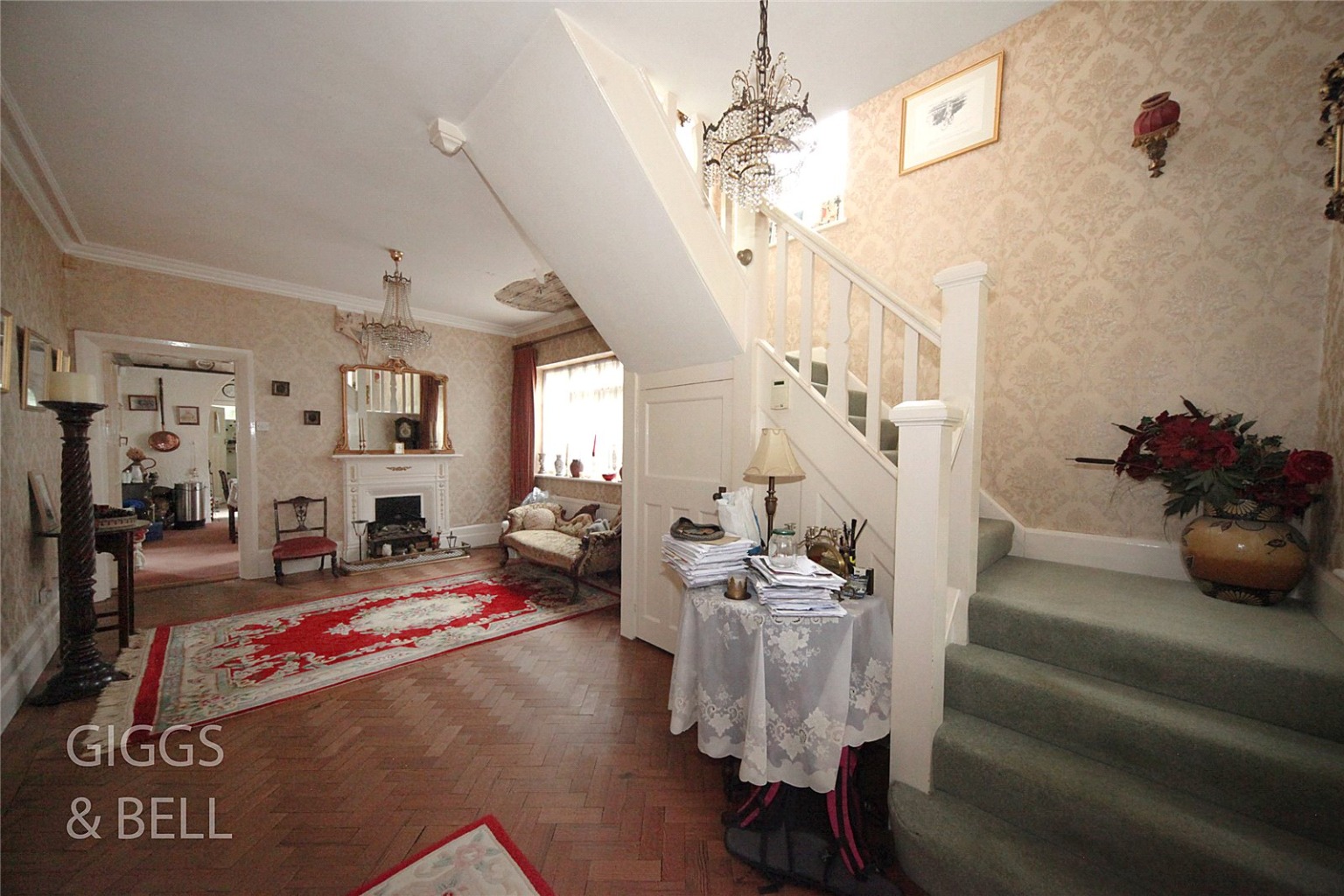
Media image 05
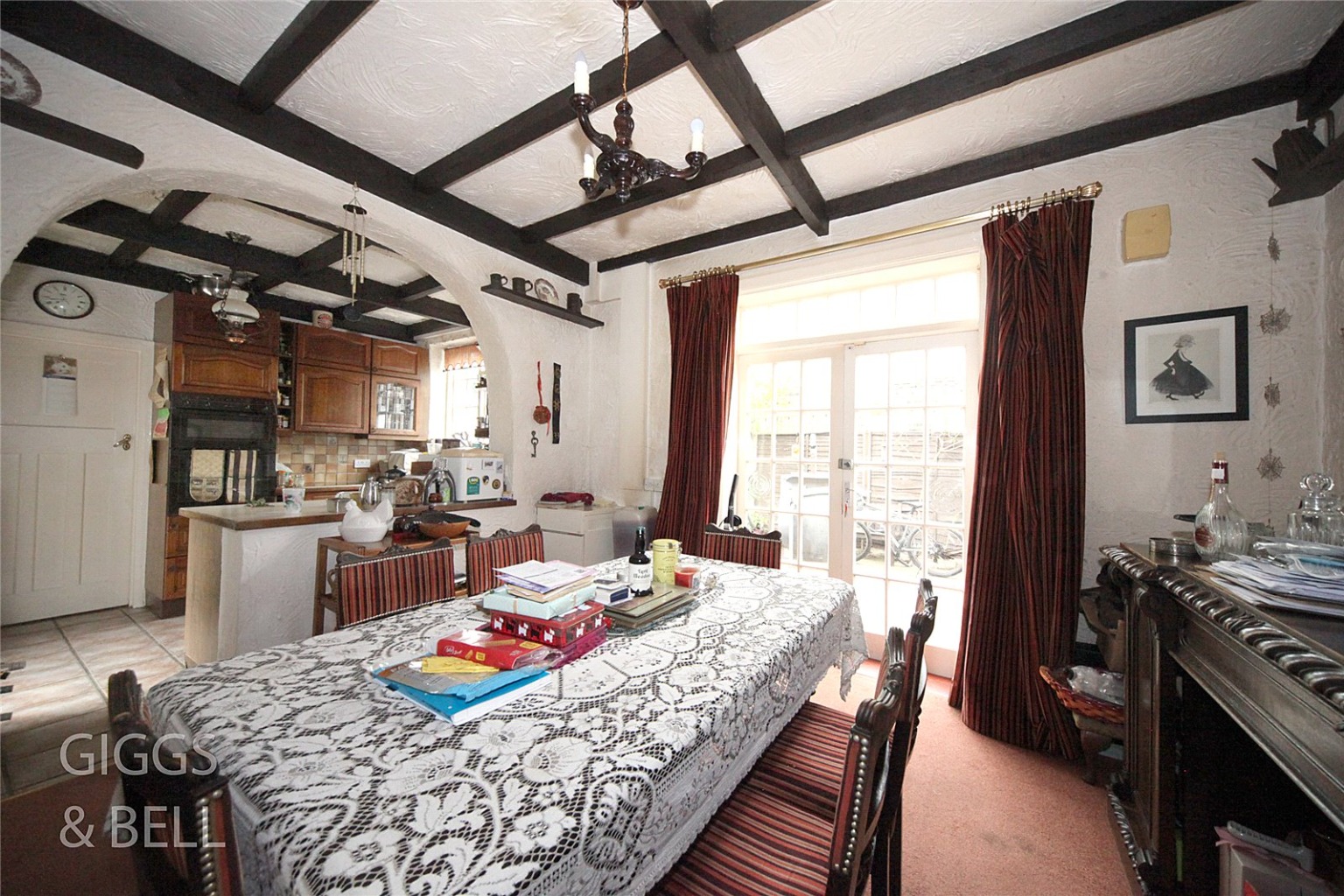
Media image 06
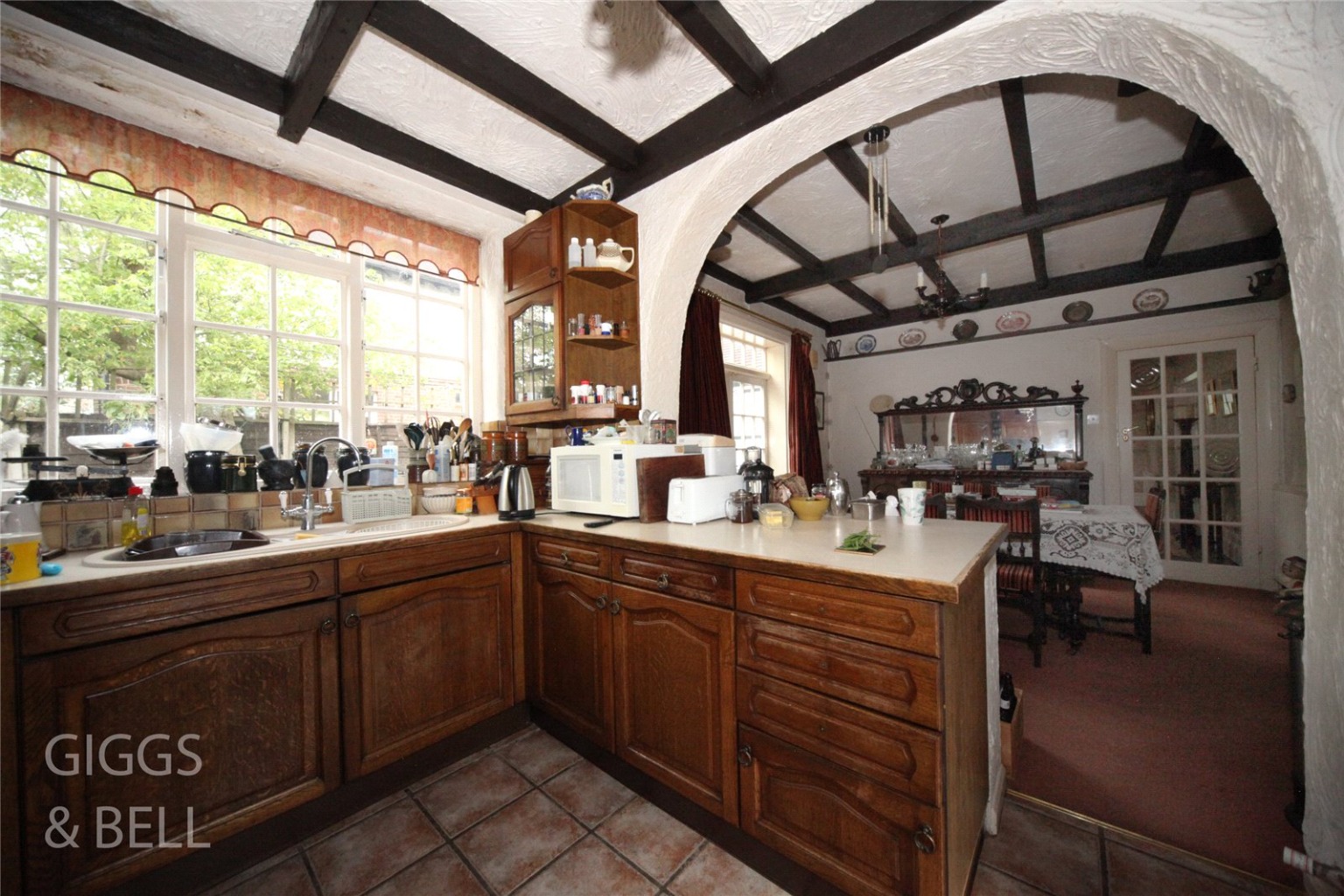
Media image 07
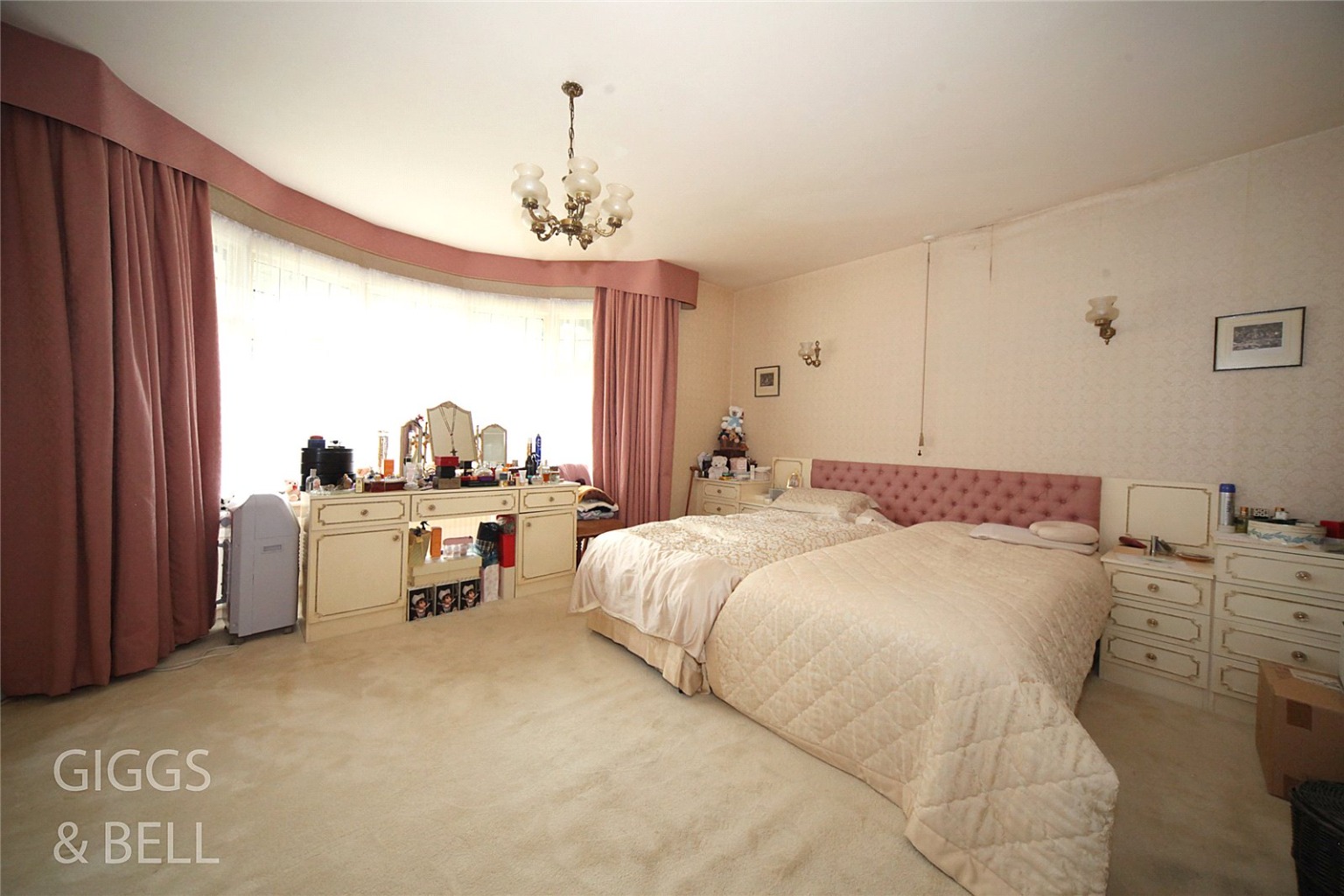
Media image 08
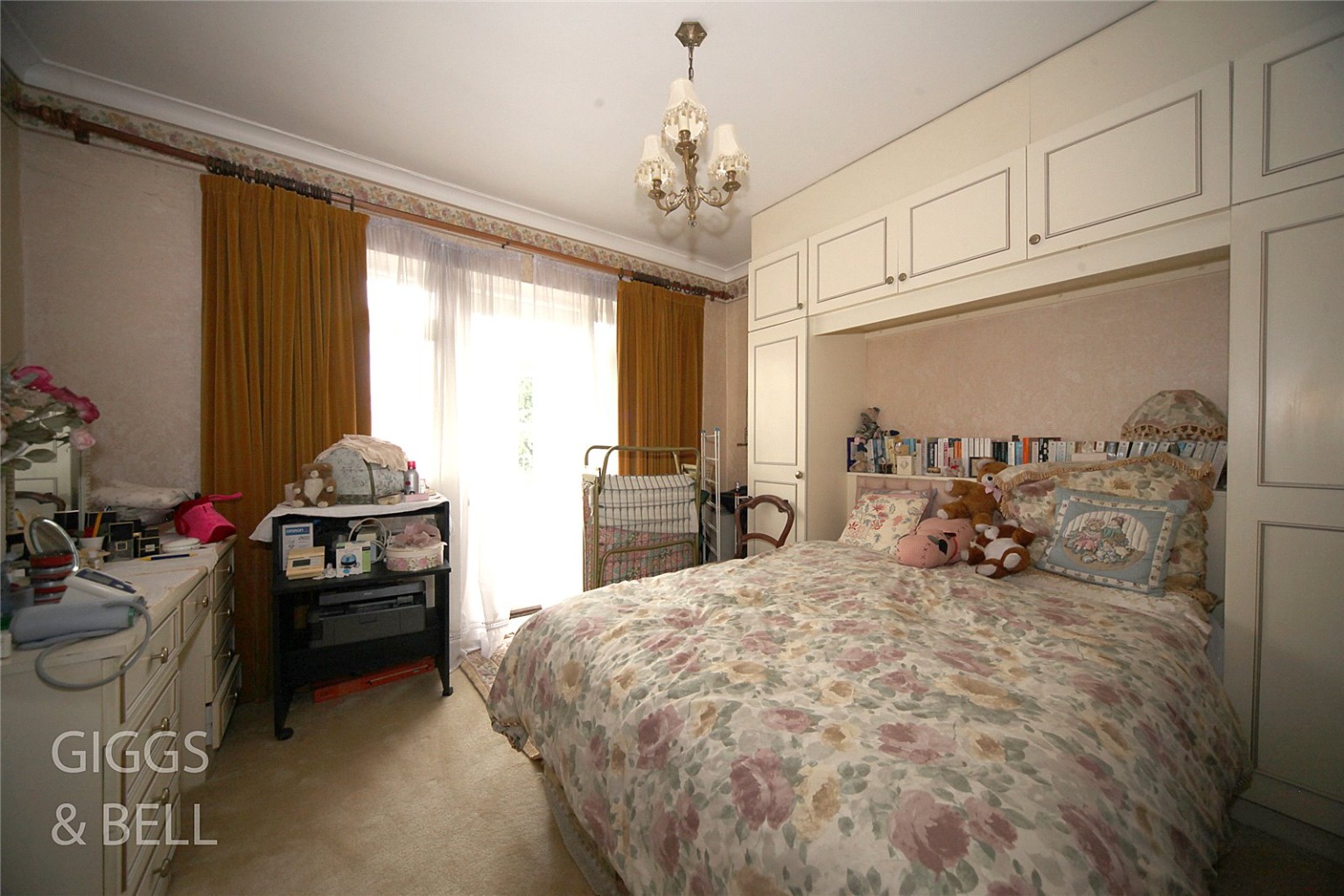
Media image 09
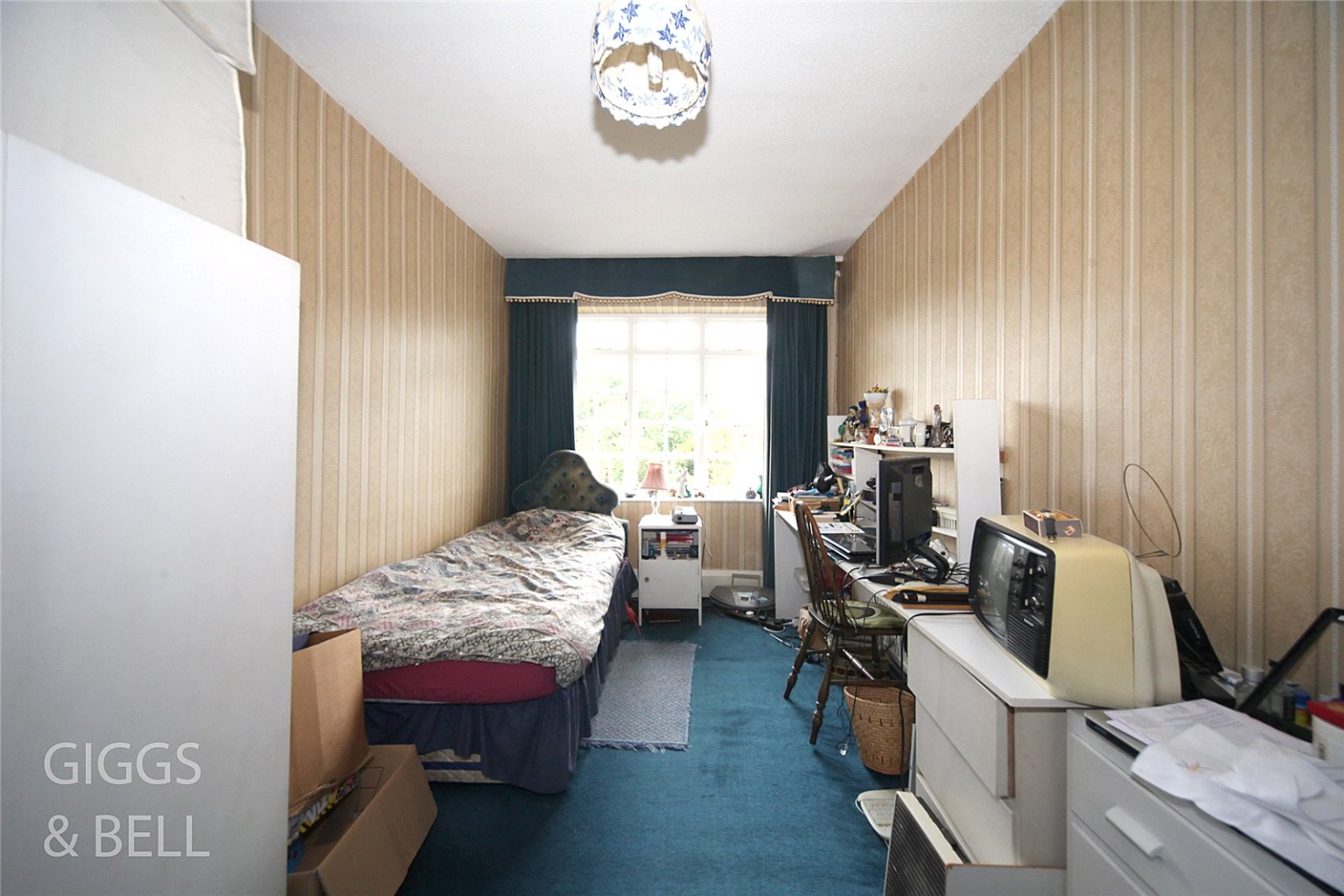
Media image 10
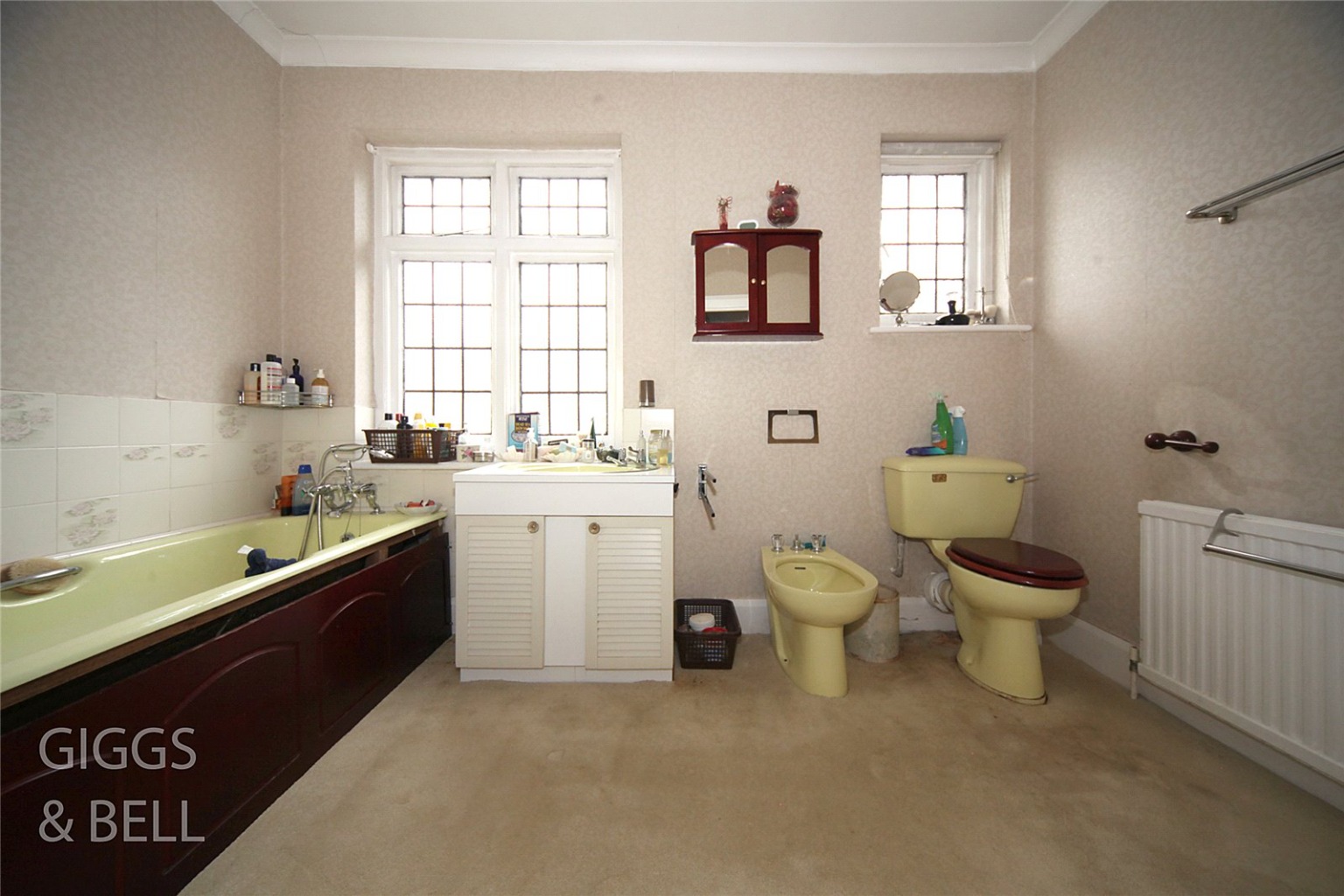
Media image 11
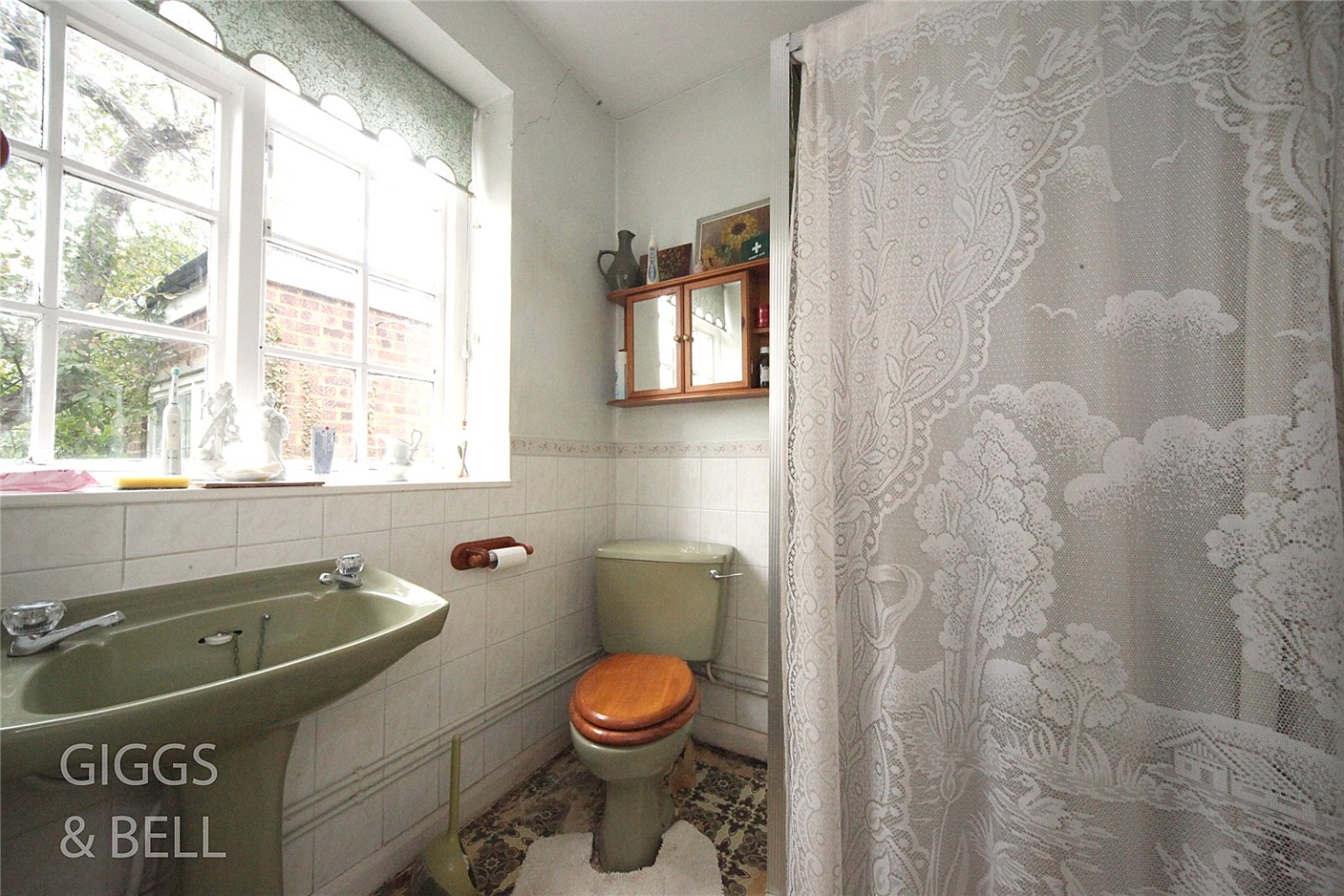
Media image 12
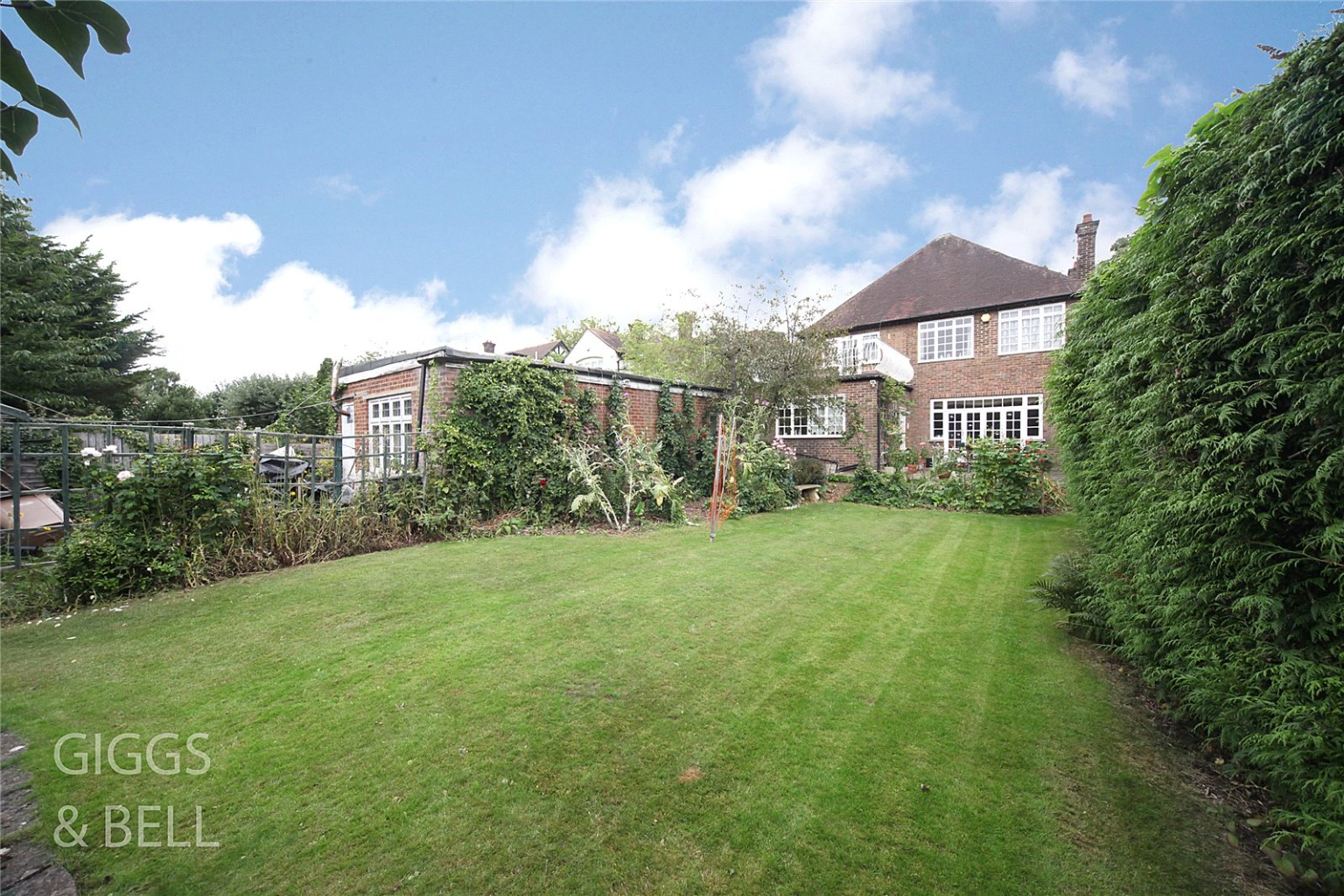
Media image 13
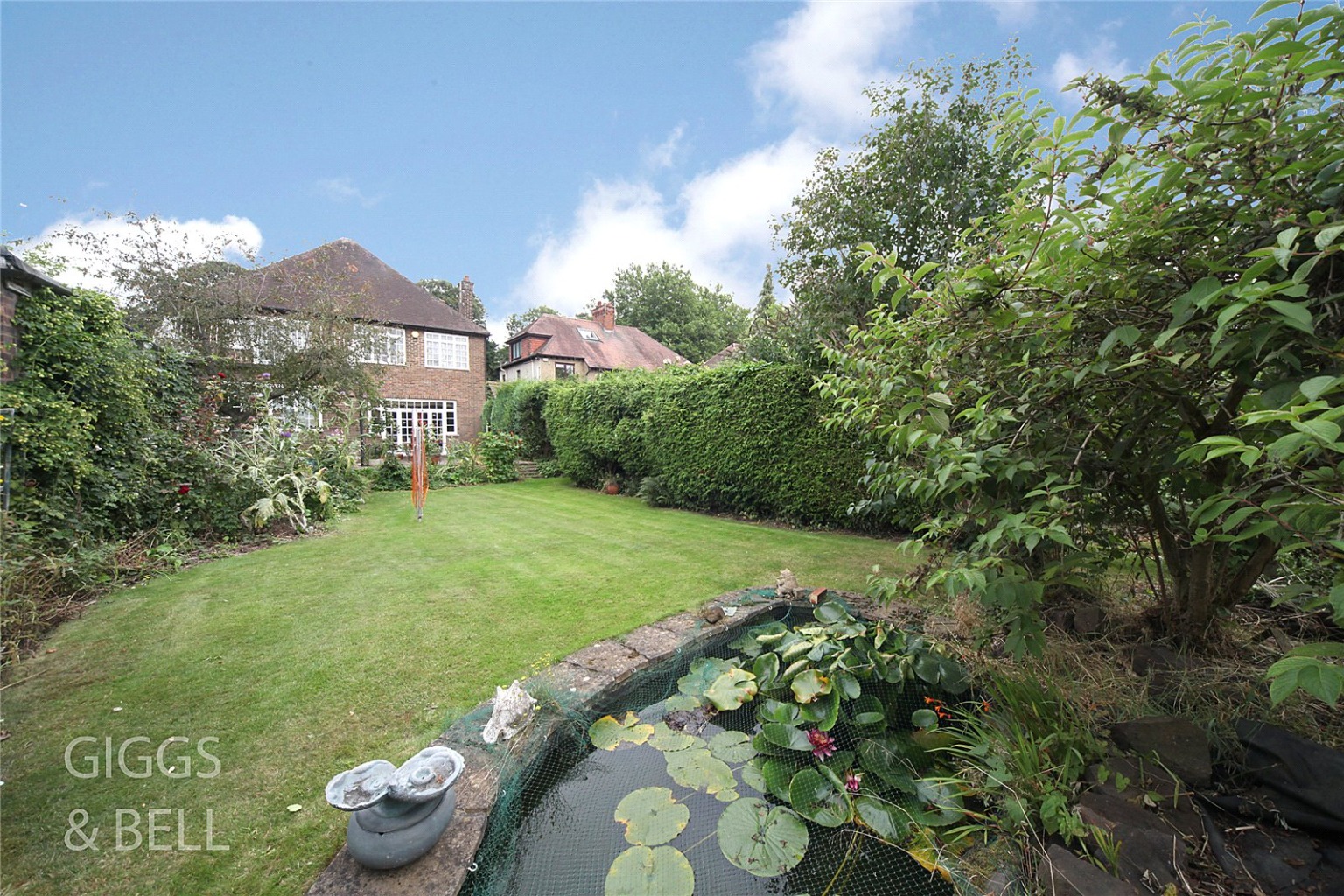
Media image 14
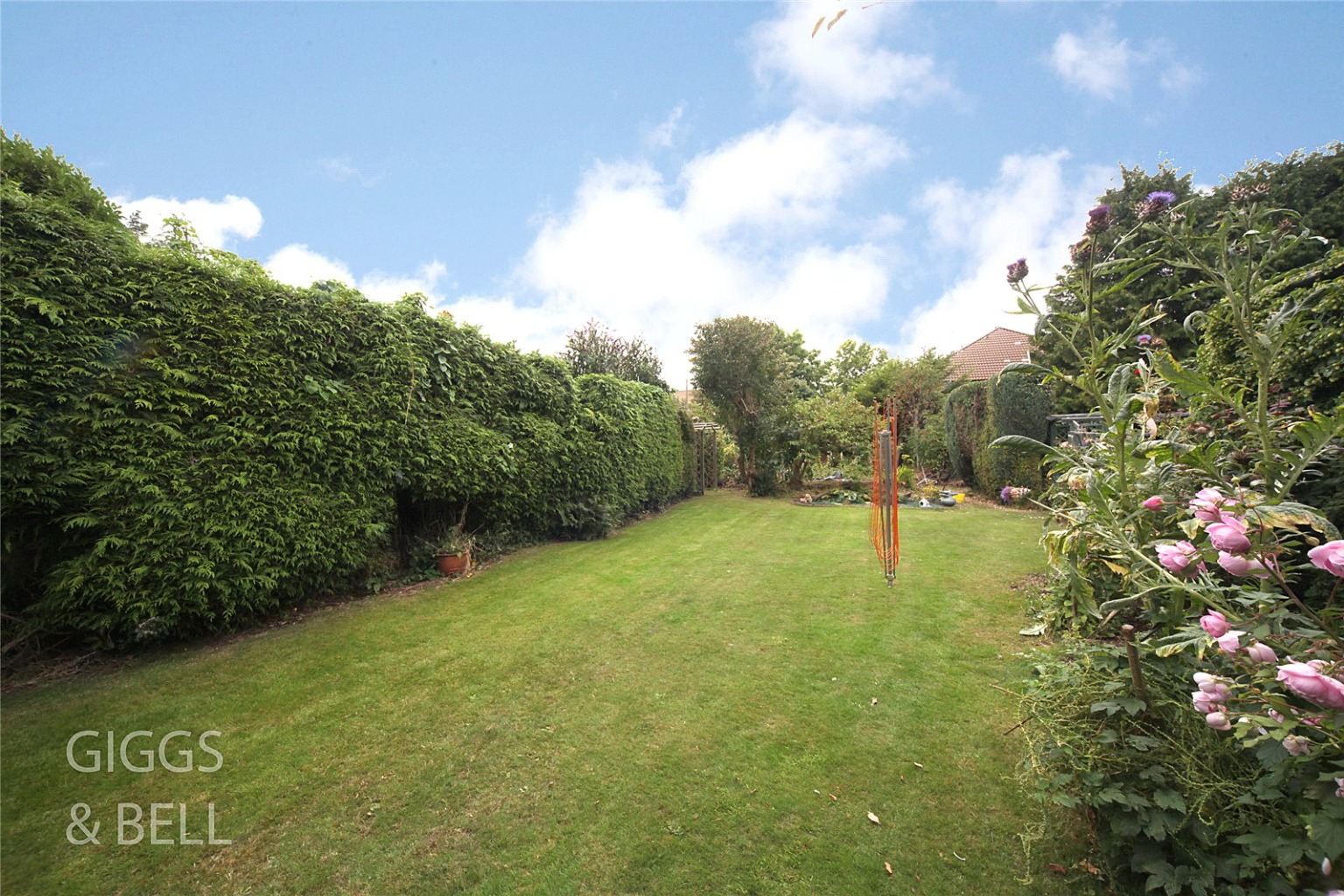
Media image 15
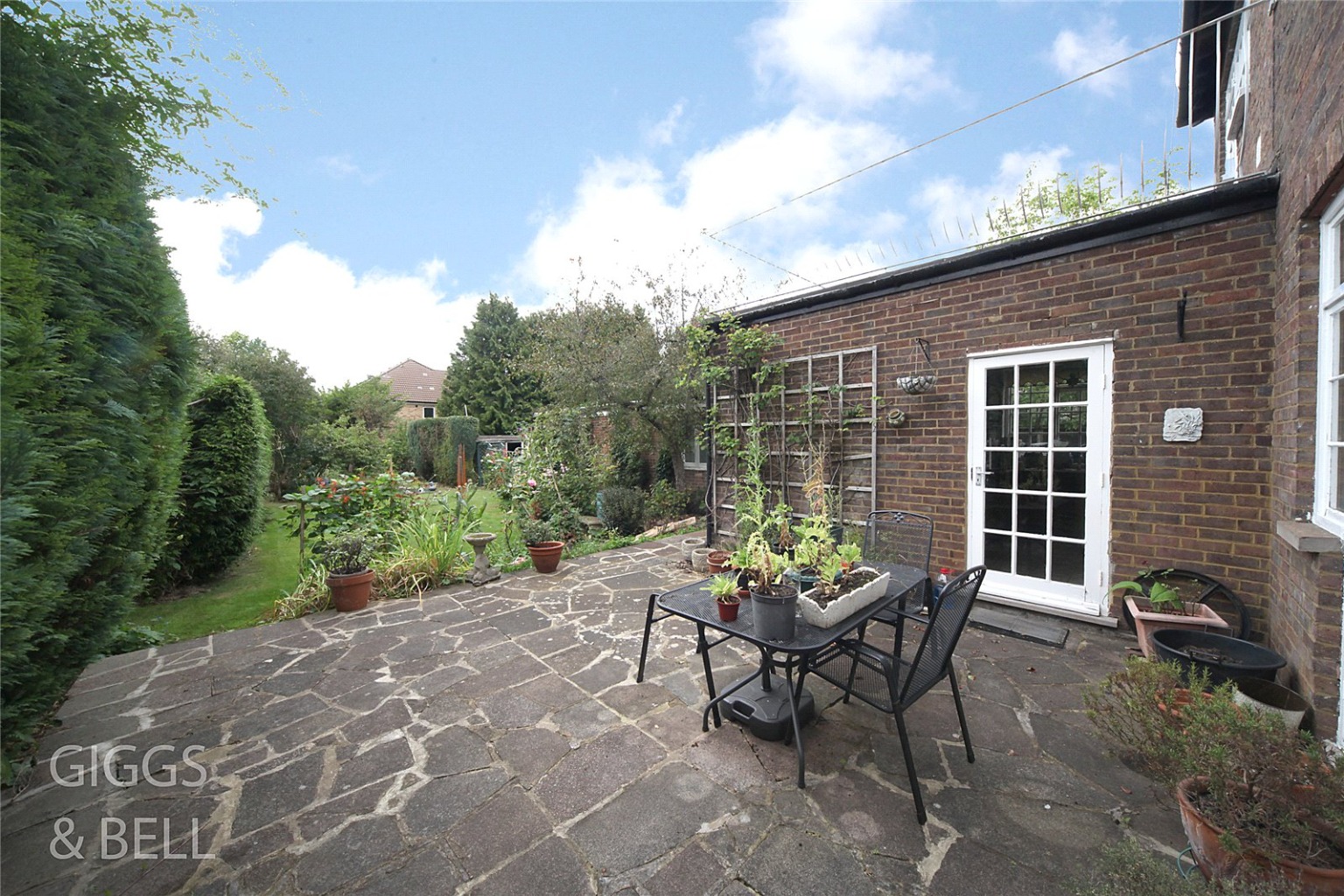
Media image 16