2 bedroom
2 bathroom
2 bedroom
2 bathroom
This exclusive development with age restrictions is set in the RURAL SOUGHT AFTER CLIFTON AREA complimented with Beautiful countryside views.
This Stunning unit comprises of two double bedrooms, OPEN PLAN KITCHEN DINNER, Beautiful fitted Family Bathroom, En-suite in master bedroom and walk-in wardrobe, separate living room FULL OF LIGHT IT IS A MUST VIEW PROPERTY.
Clifton Home park is conveniently located providing access to local amenities and shops, public transport with road links to Biggleswade, A1, A507, A6.
Entrance
Steps up to.
Entrance Hall
Two storage cupboards with hanging rails.
Lounge17'5" x `11'4" (5.3m x `3.45m)
Two single panelled radiators, electric gas fire, double glazed windows facing front elevation, 6ft square boarded loft space.
Open Plan Kitchen/DinerKitchen 13'1" (4) x 8'4" (2.54) Diner 9'2" (2.8) x 8'8" (2.64)
Fitted fridge and freezer, storage units, integrated oven and microwave, self contained boiler, five ring gas hob with soft touch shelving below, integrated washing machine and dishwasher, sink, basin and drier unit, shelving above. French PVC double glazed doors to rear elevation, two double glaxed windows to rear elevation, double panelled radiator and single panel radiator.
Master Bedroom10'10" x 8'4" (3.3m x 2.54m)
Single panel radiator, two double glazed windows to rear elevation, walk in window space, fitted hanging rails and shelving units.
En Suite6'7" x 4'11" (2m x 1.5m)
Shower unit, WC, basin and heated towel rail.
Bedroom 210'11" x 8'8" (3.33m x 2.64m)
Single panel radiator, two double glazed windows to side elevation, fitted double wardrobe with handing rails and shelving at the top, double bed.
Family Bathrom5'11" x 5'9" (1.8m x 1.75m)
Low Flush WC, vanity wash hand basin with mixer taps, panel bath with shower attachment and shower above, shower screen. Tiling to walls.
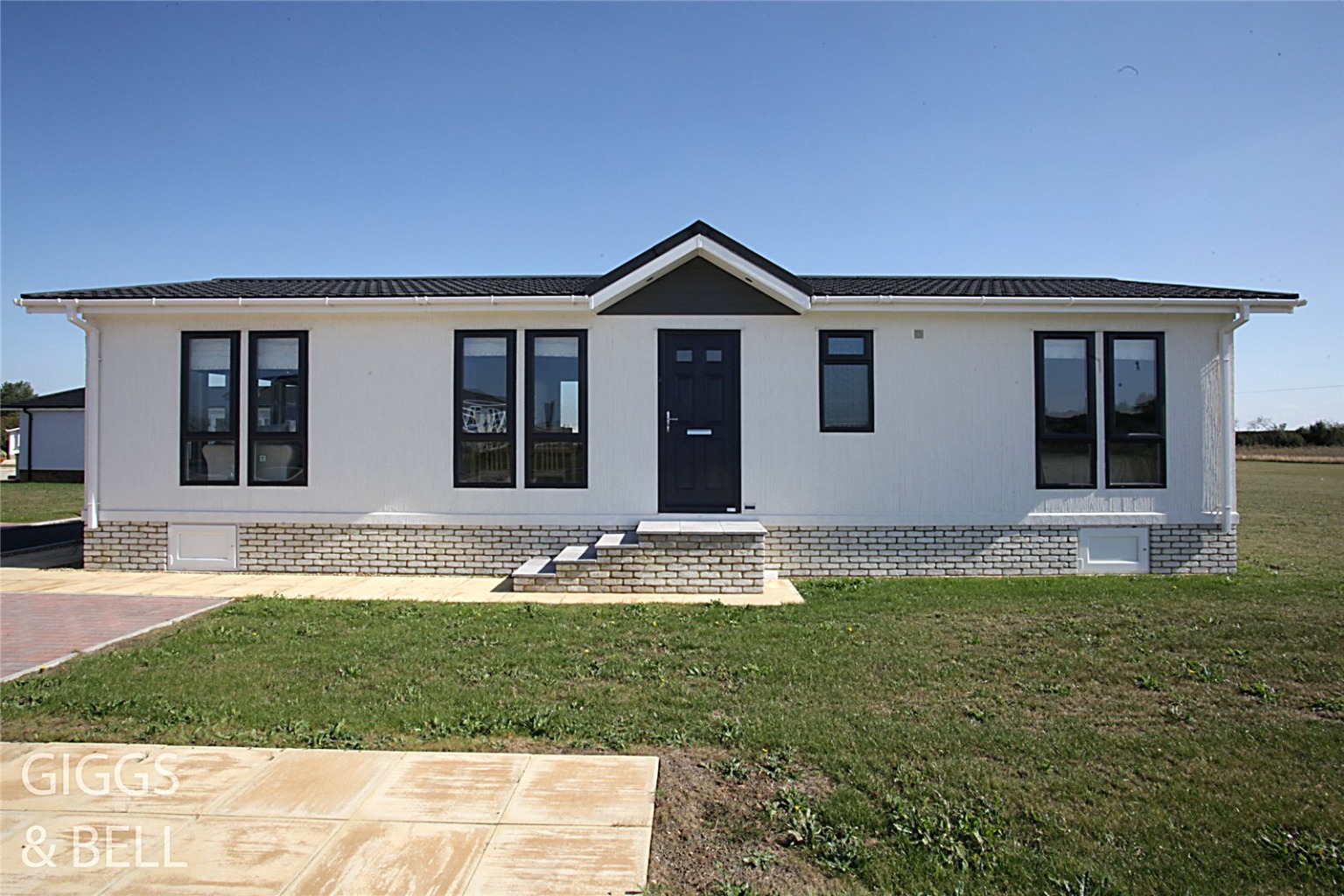
Media image 00
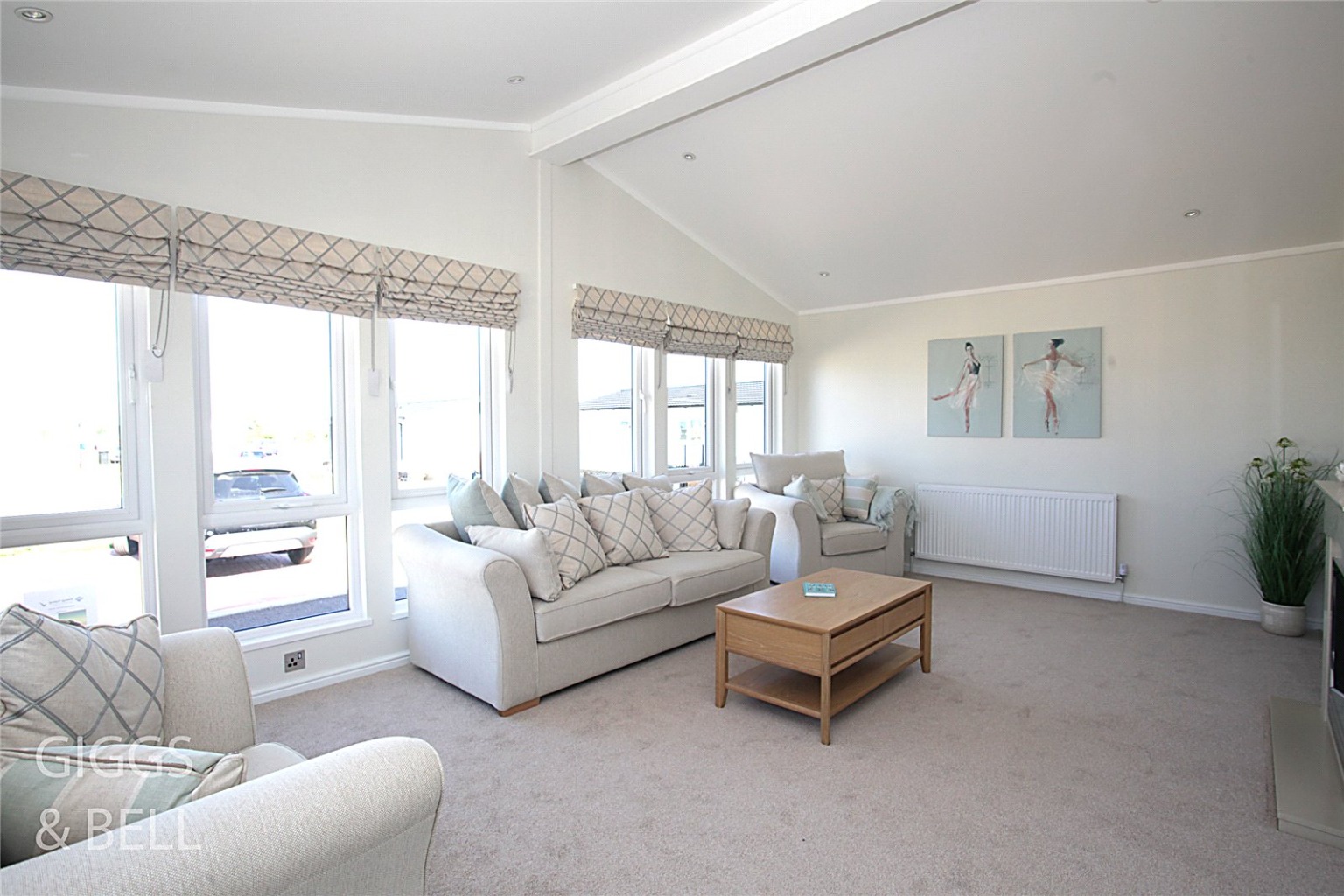
Media image 01
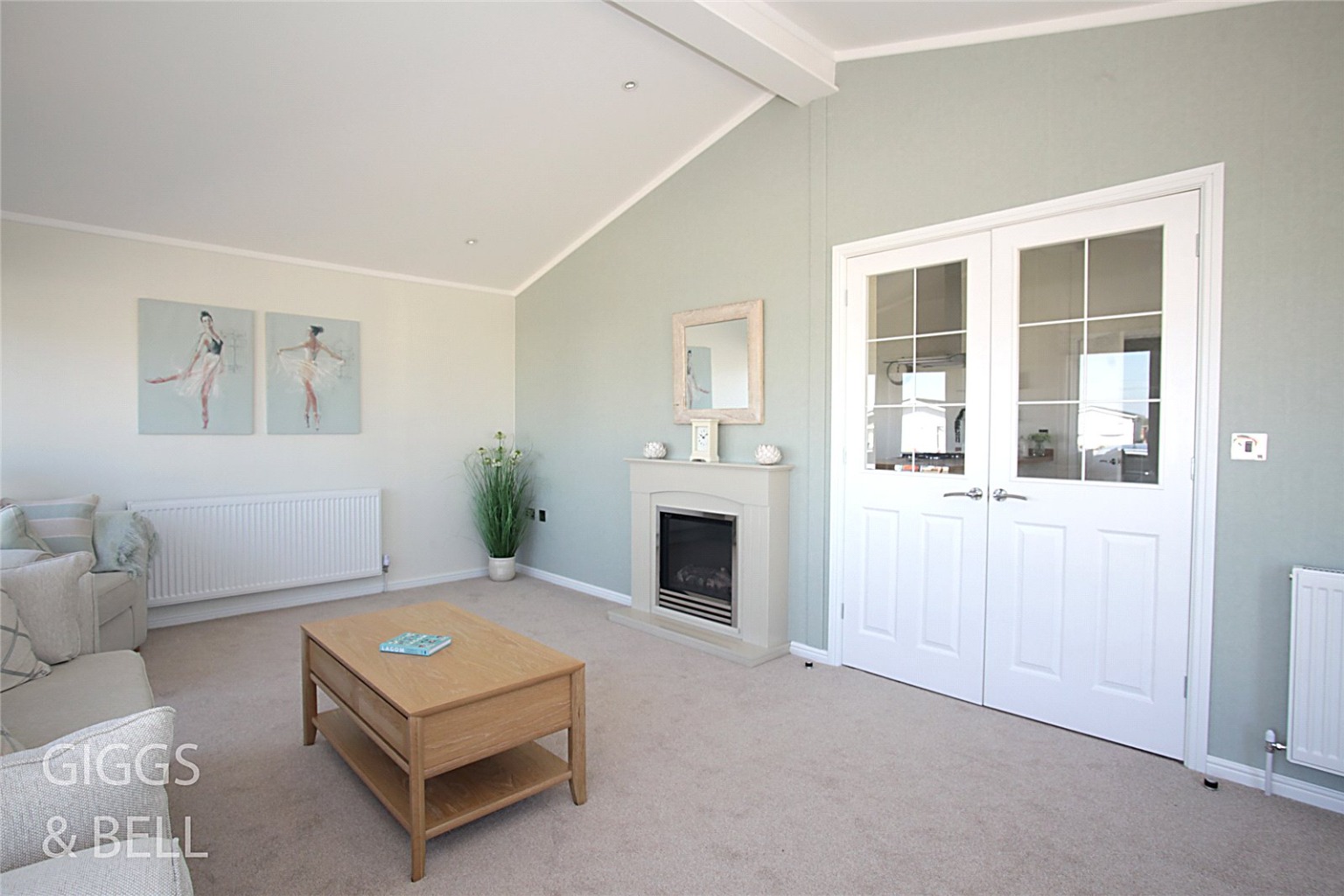
Media image 02
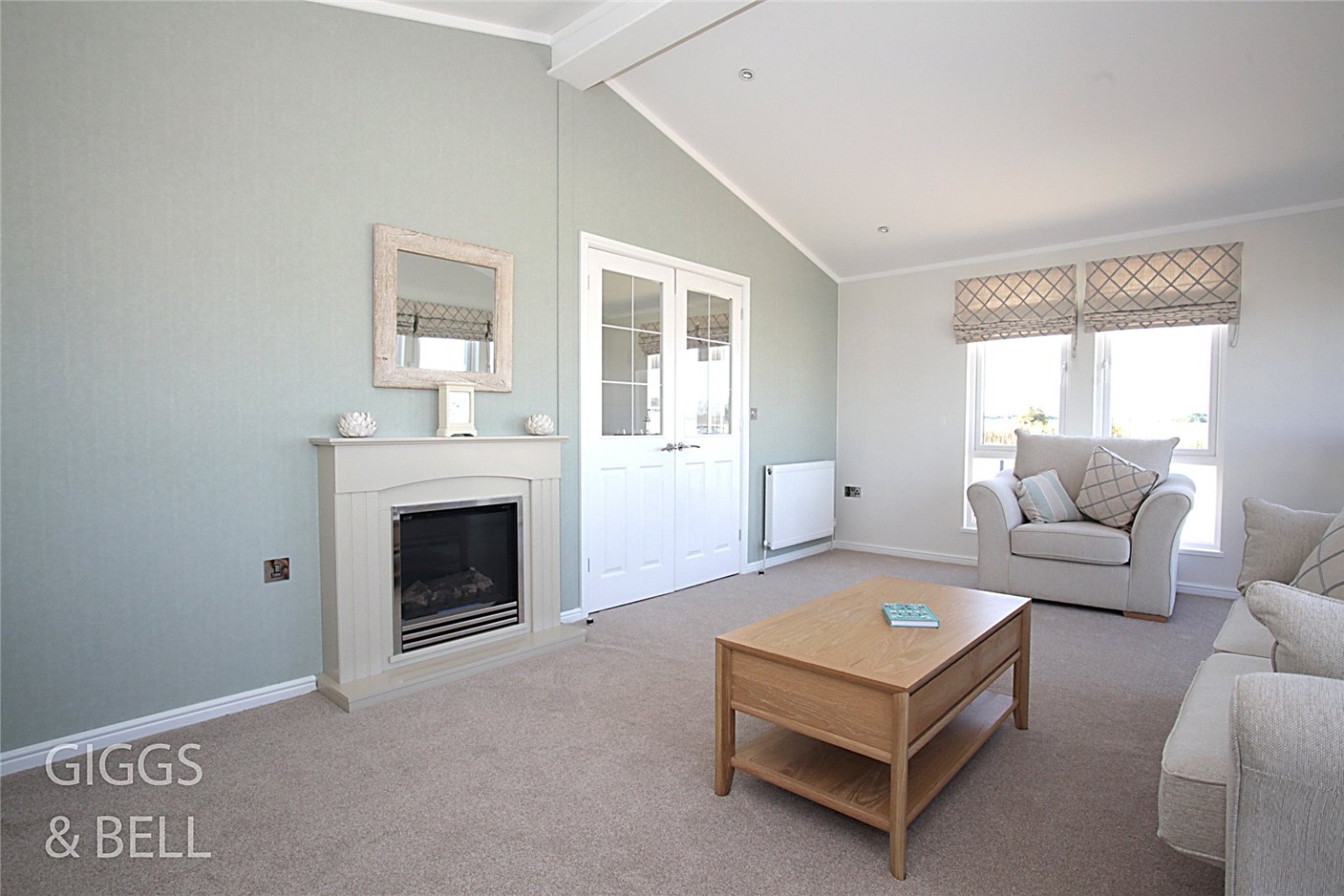
Media image 03
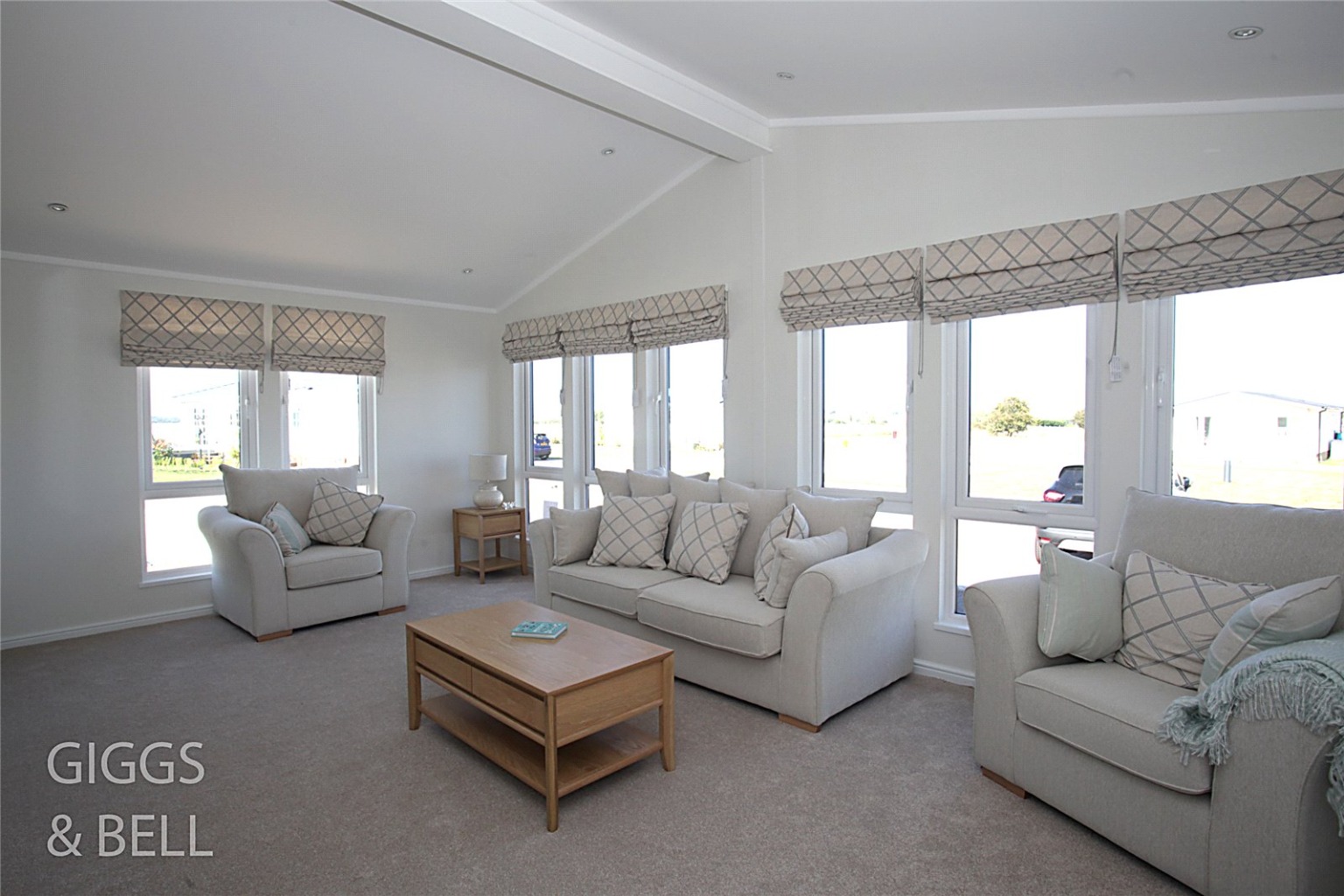
Media image 04
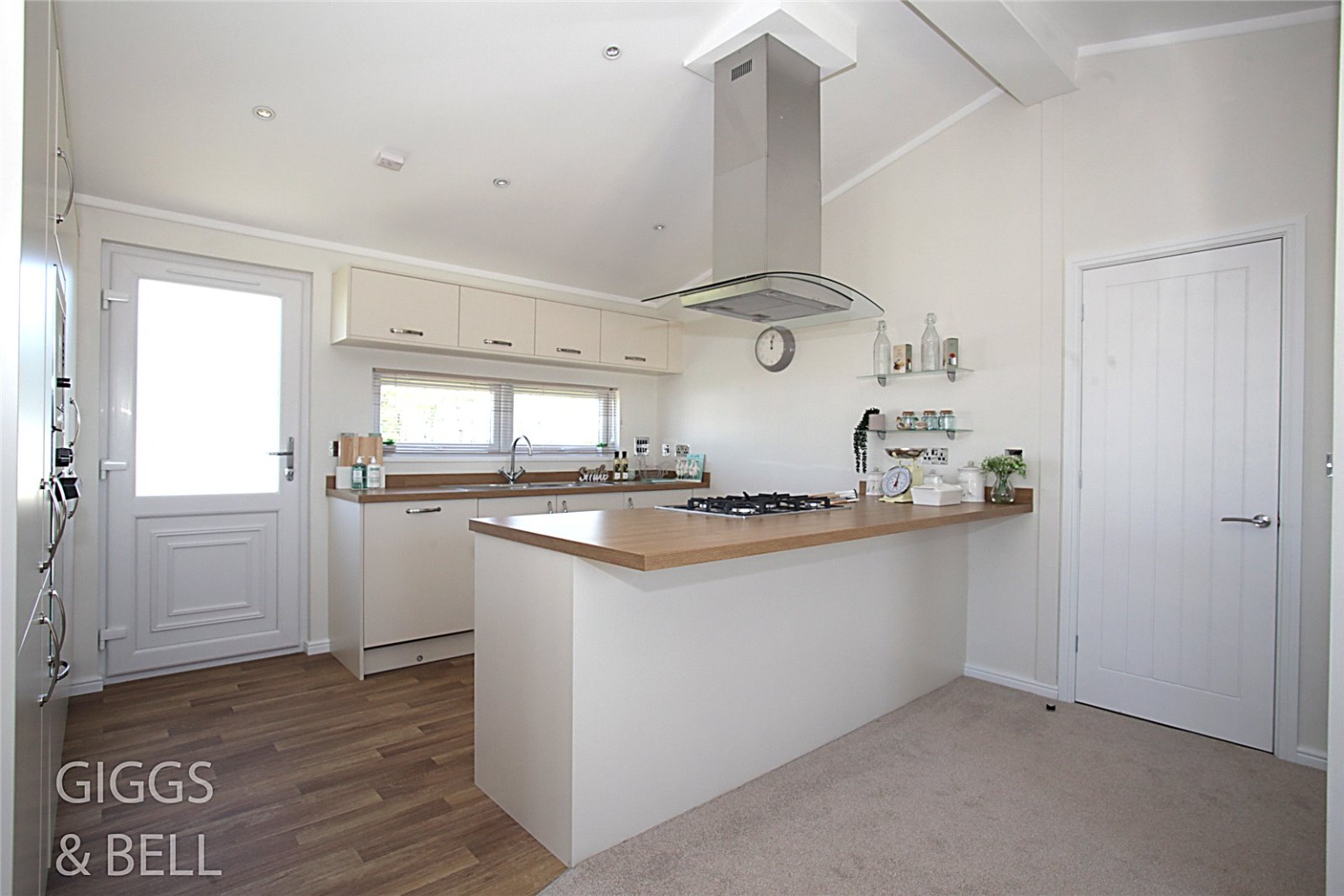
Media image 05
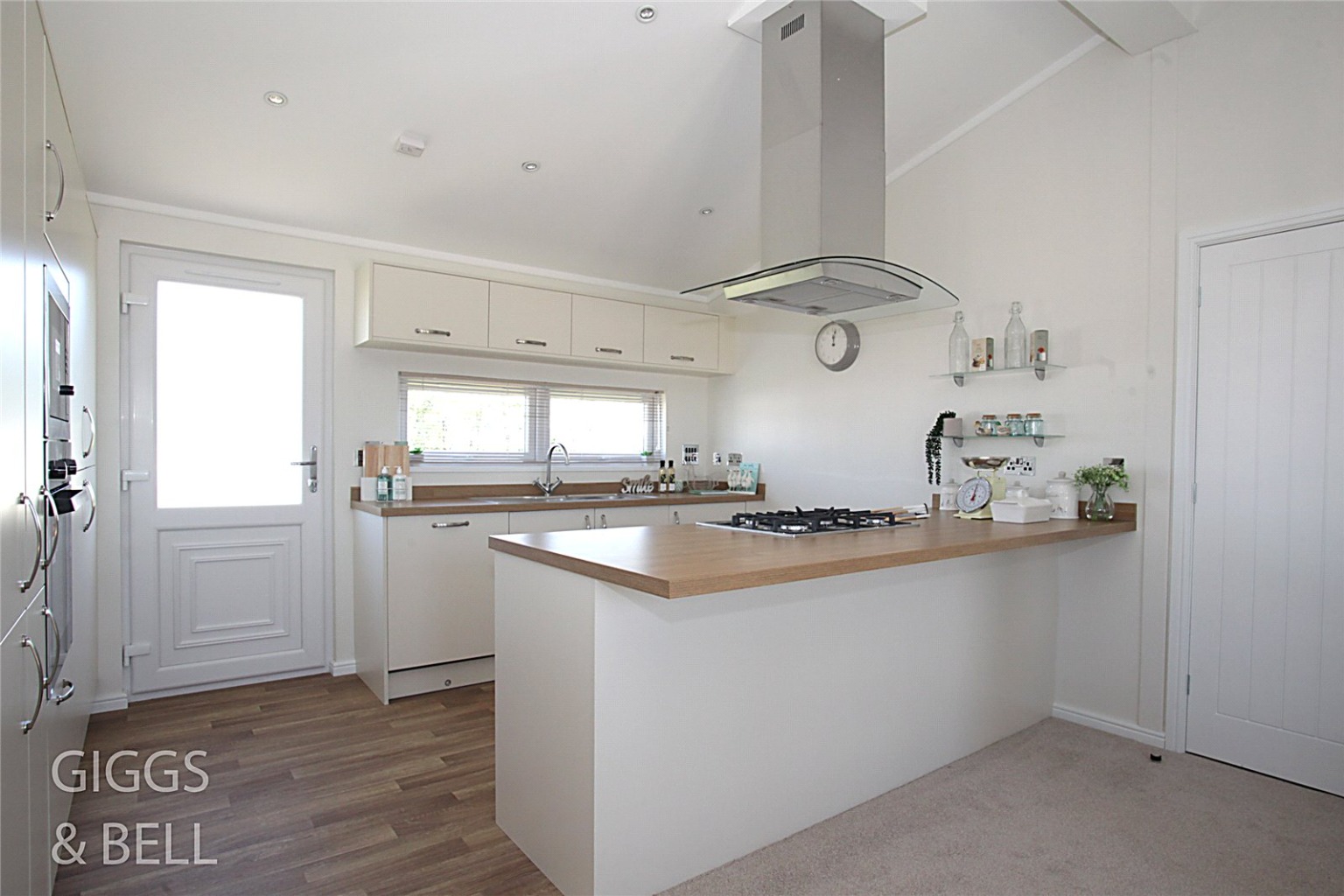
Media image 06
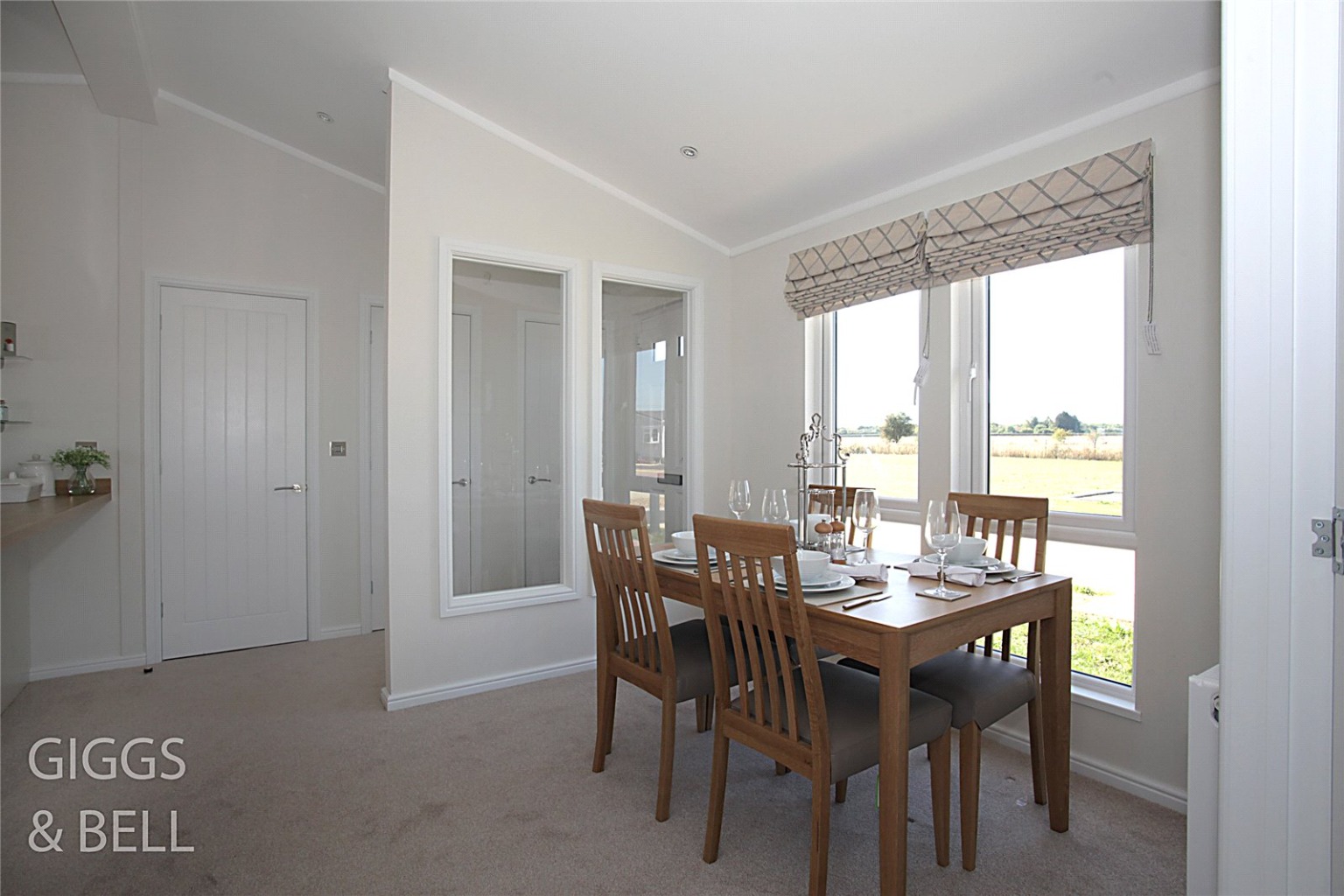
Media image 07
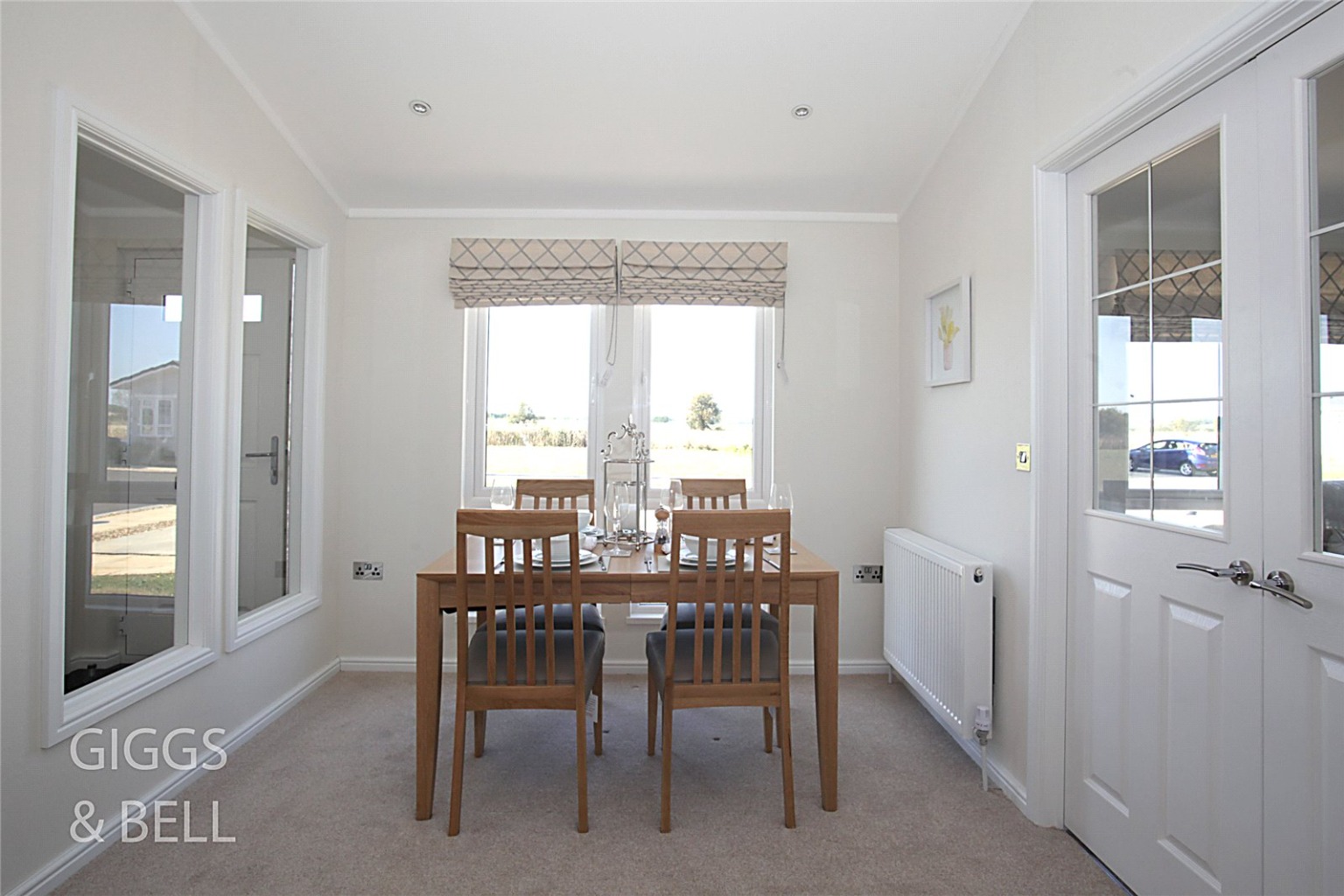
Media image 08
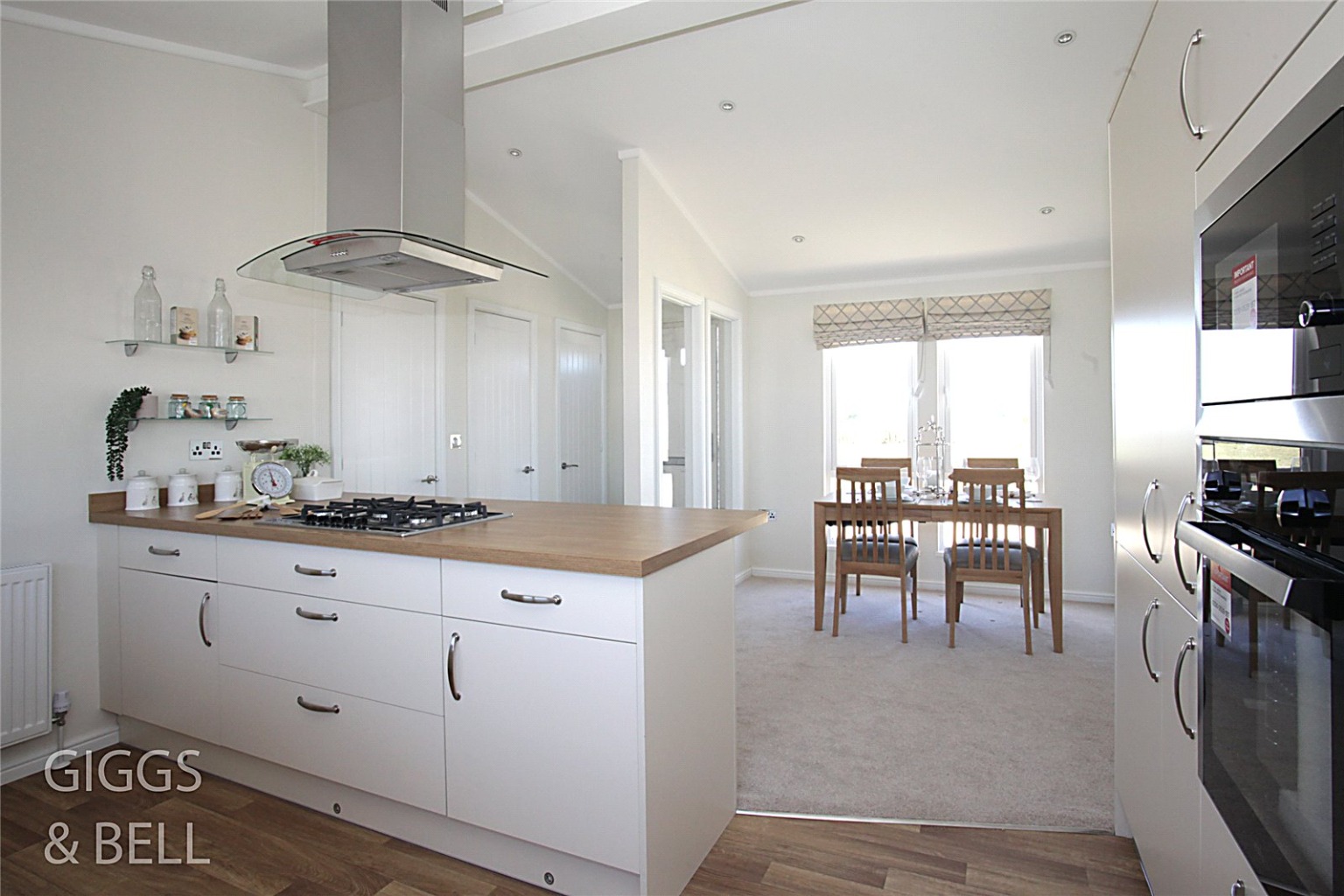
Media image 09
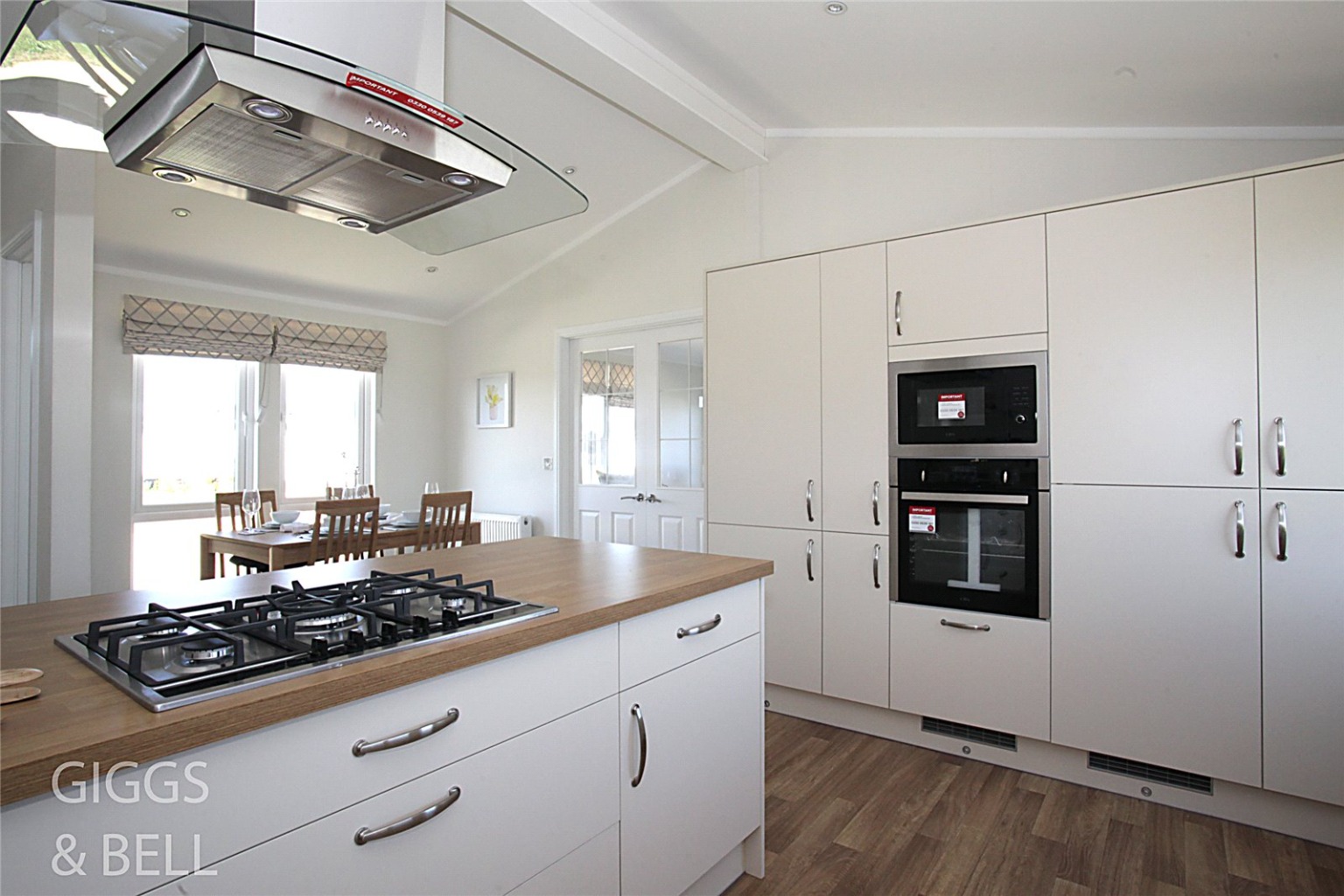
Media image 10
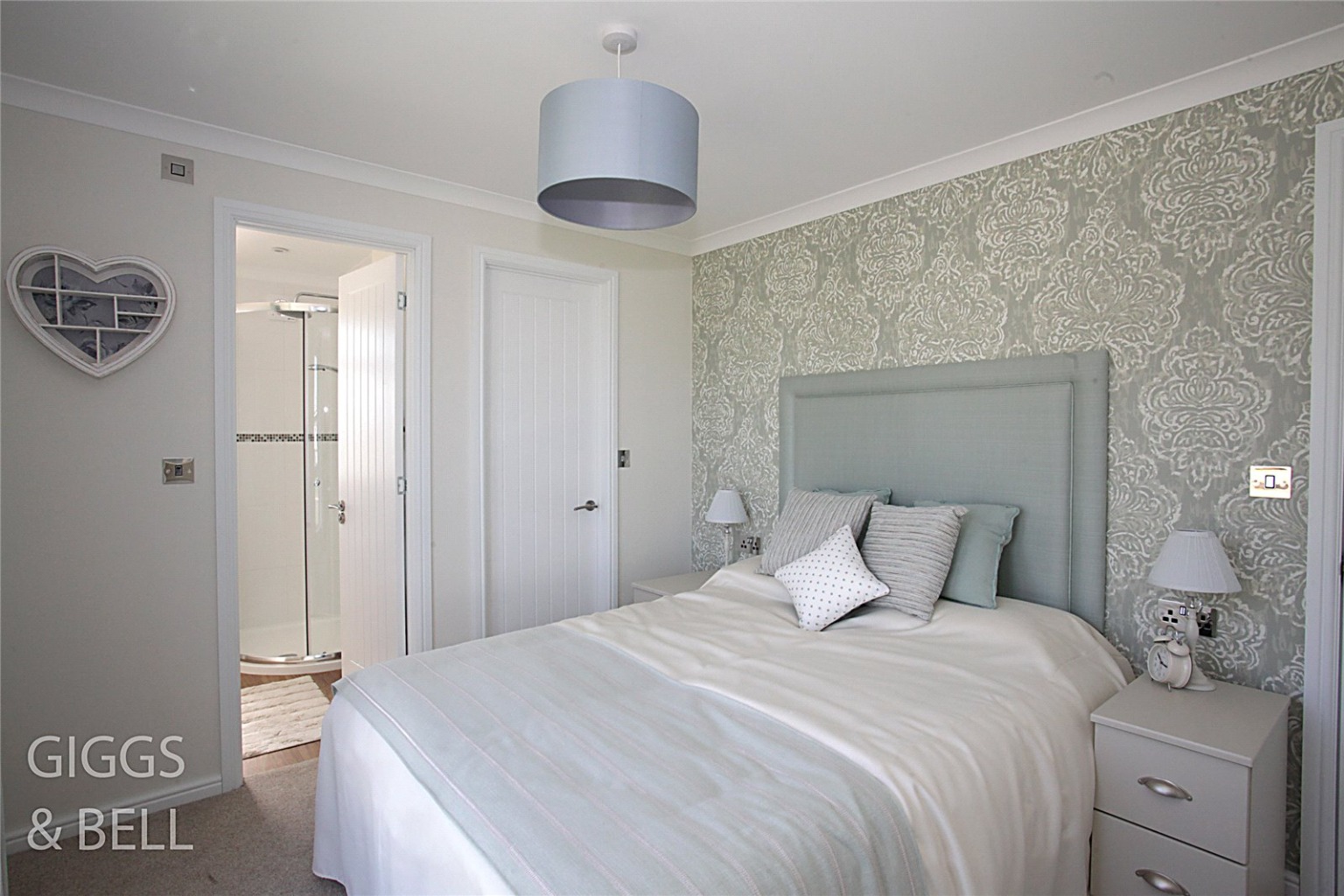
Media image 11
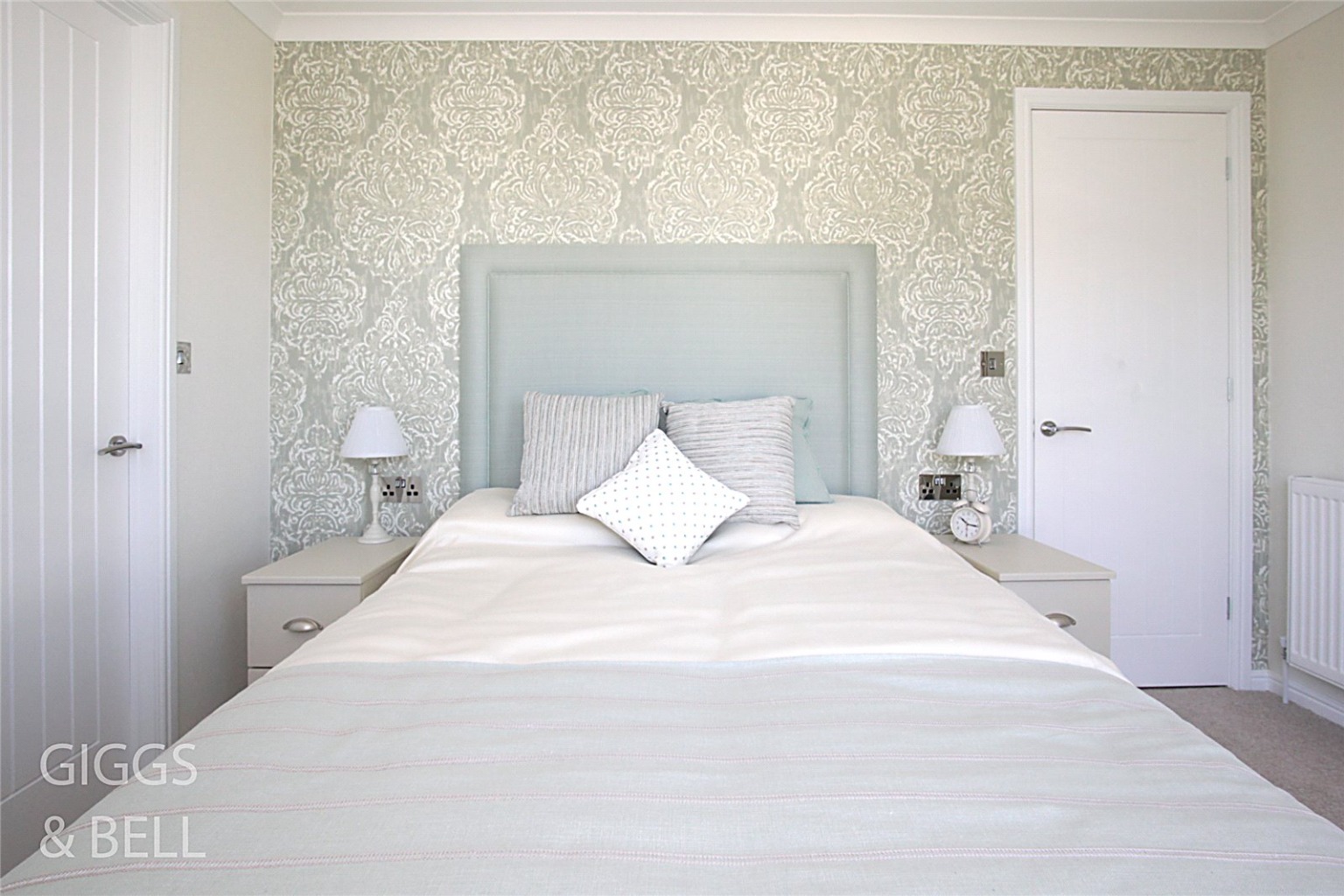
Media image 12
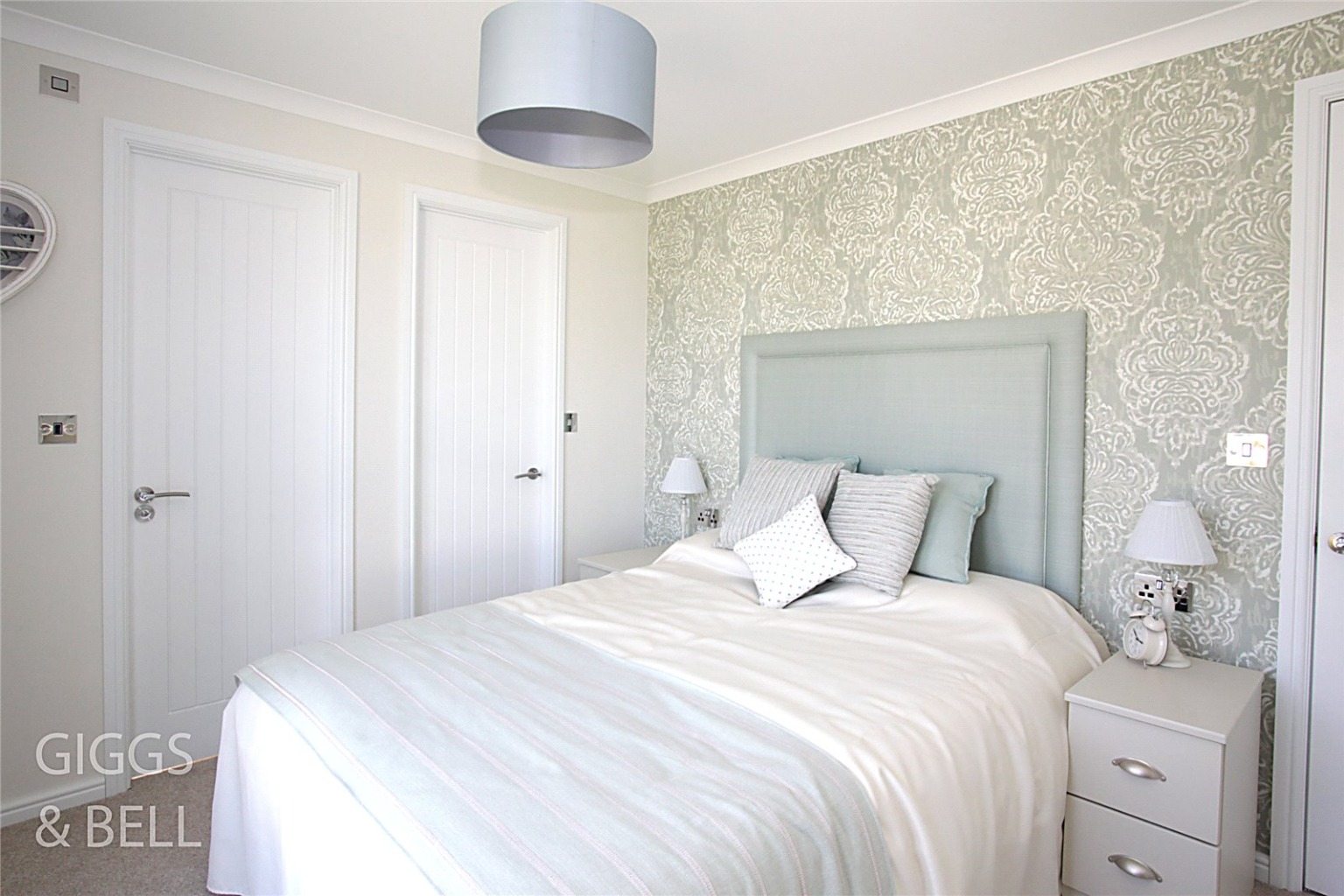
Media image 13
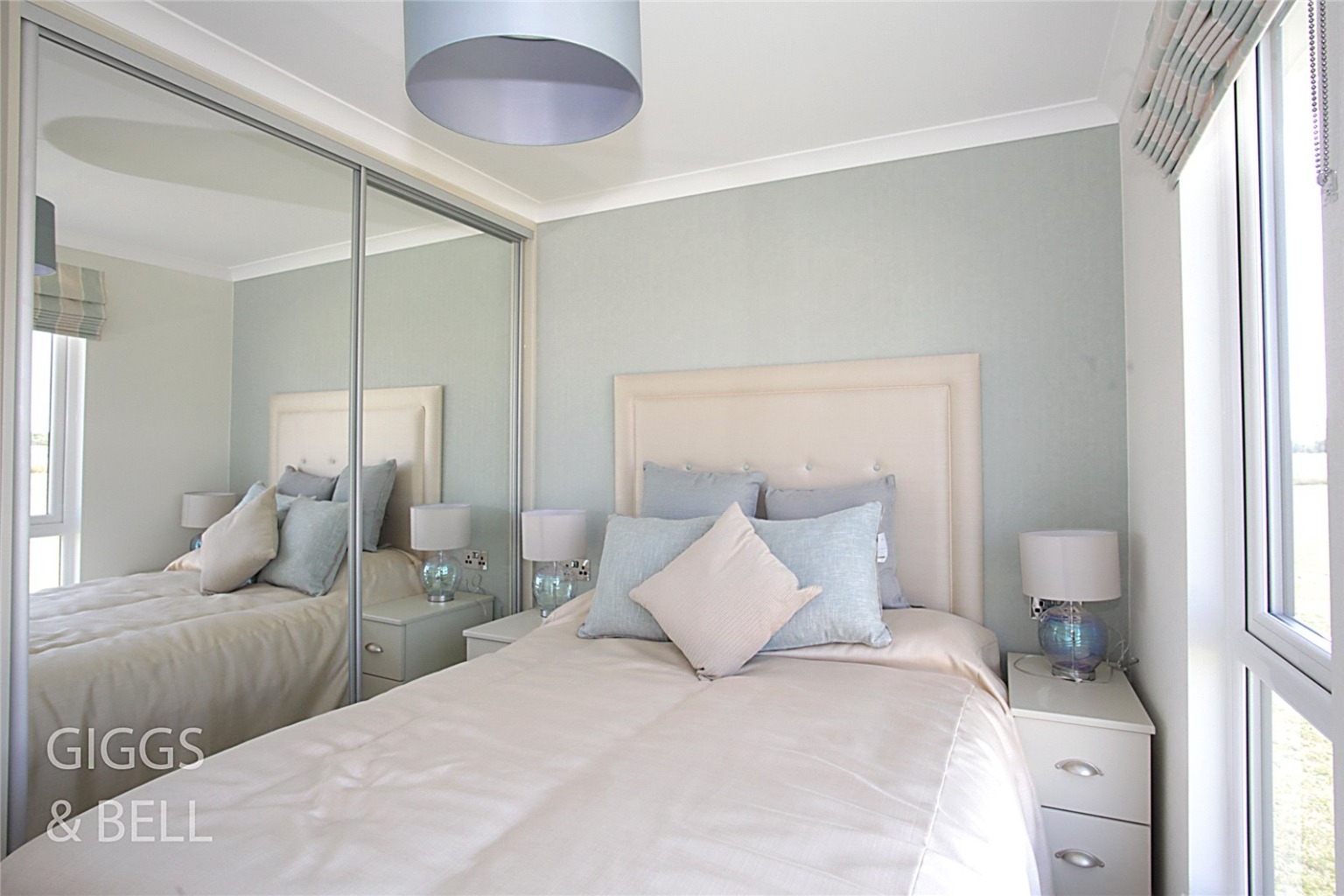
Media image 14
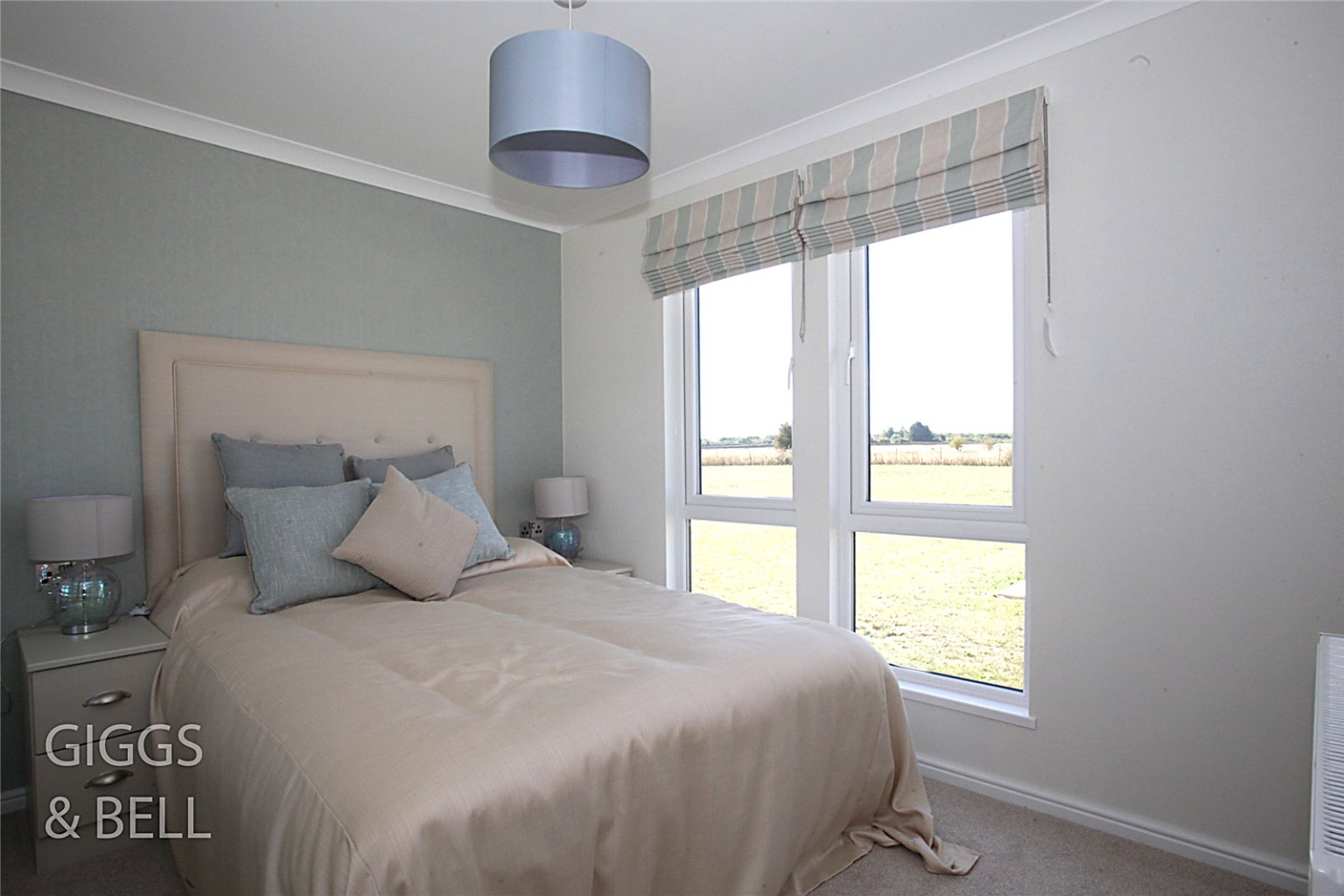
Media image 15
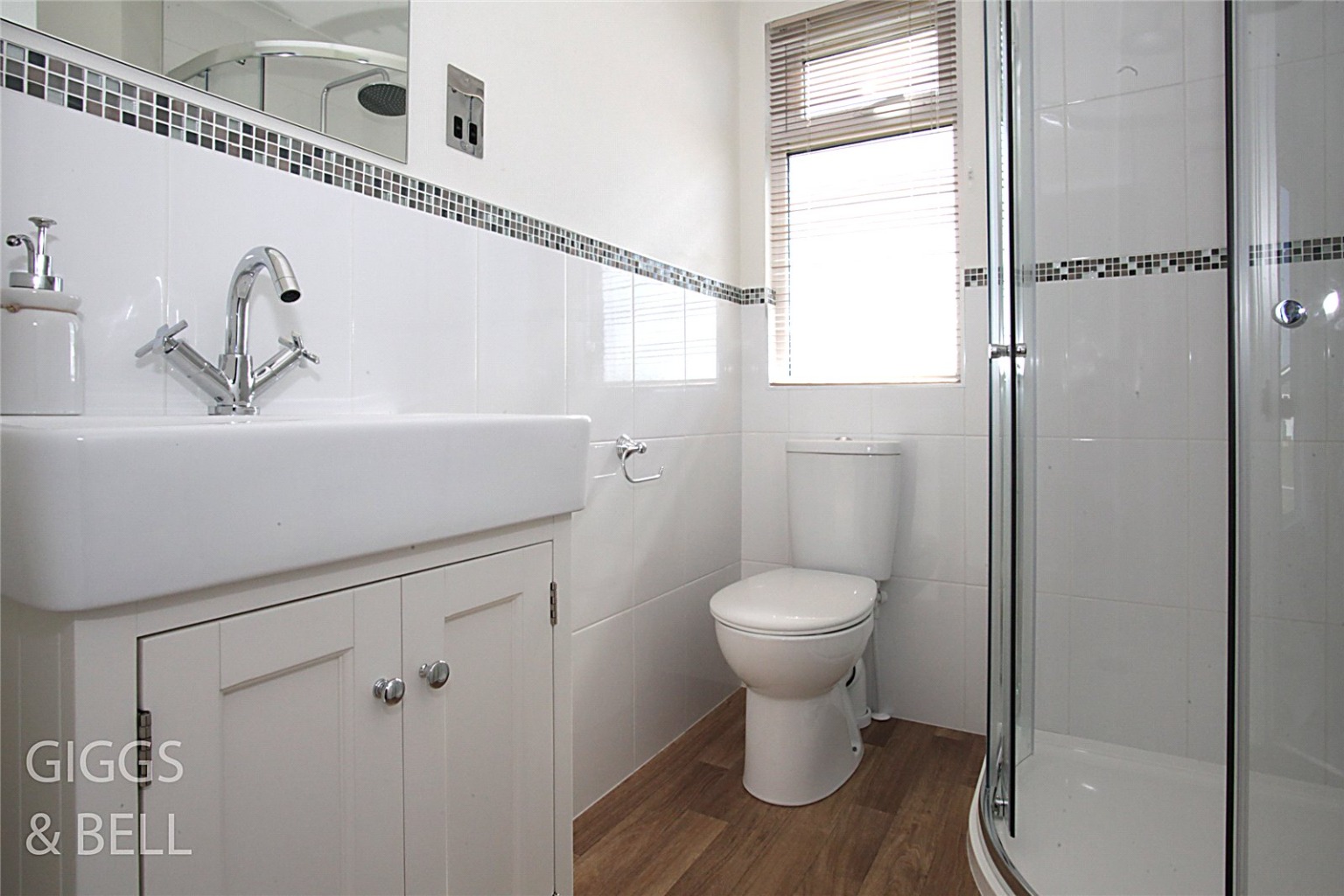
Media image 16
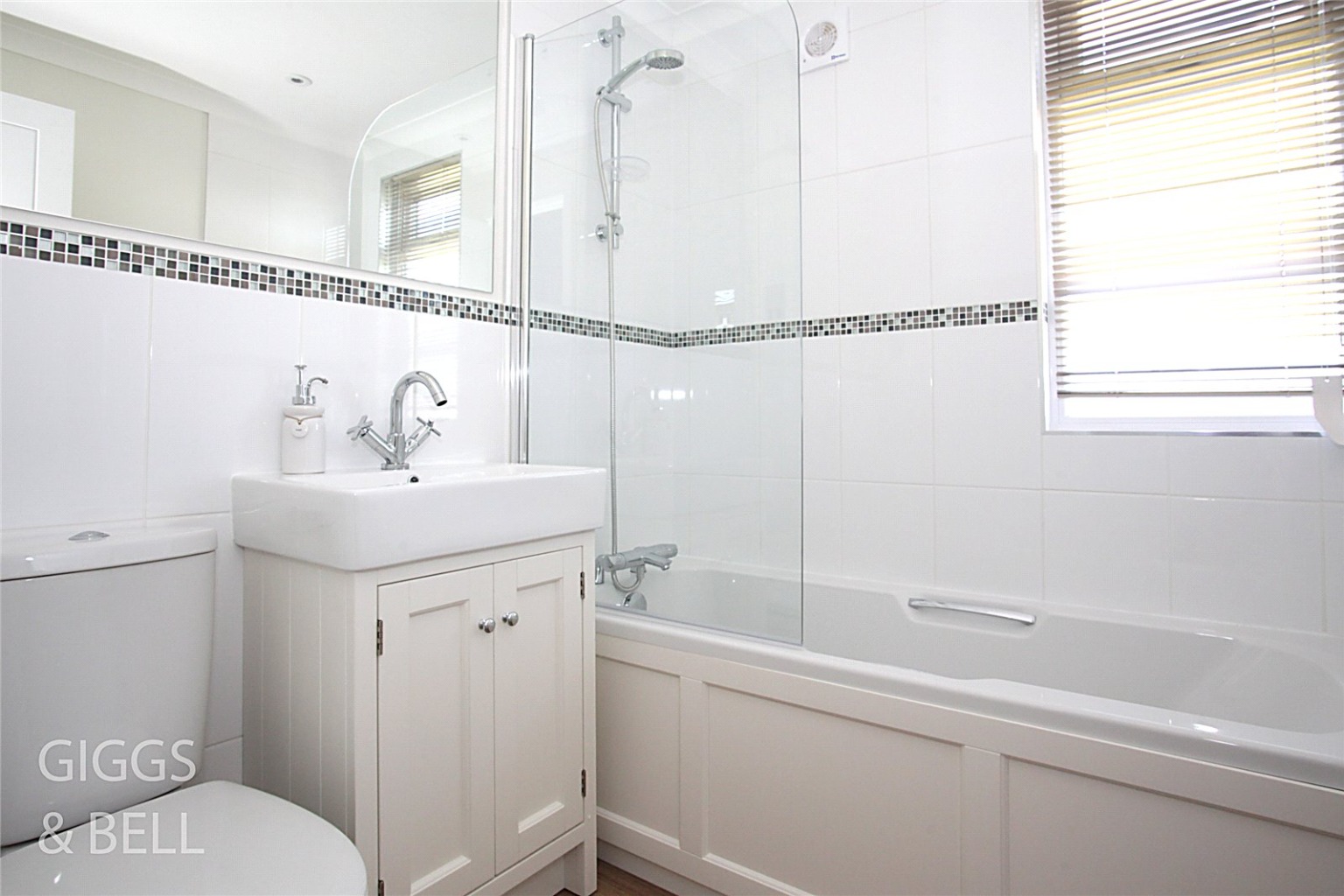
Media image 17
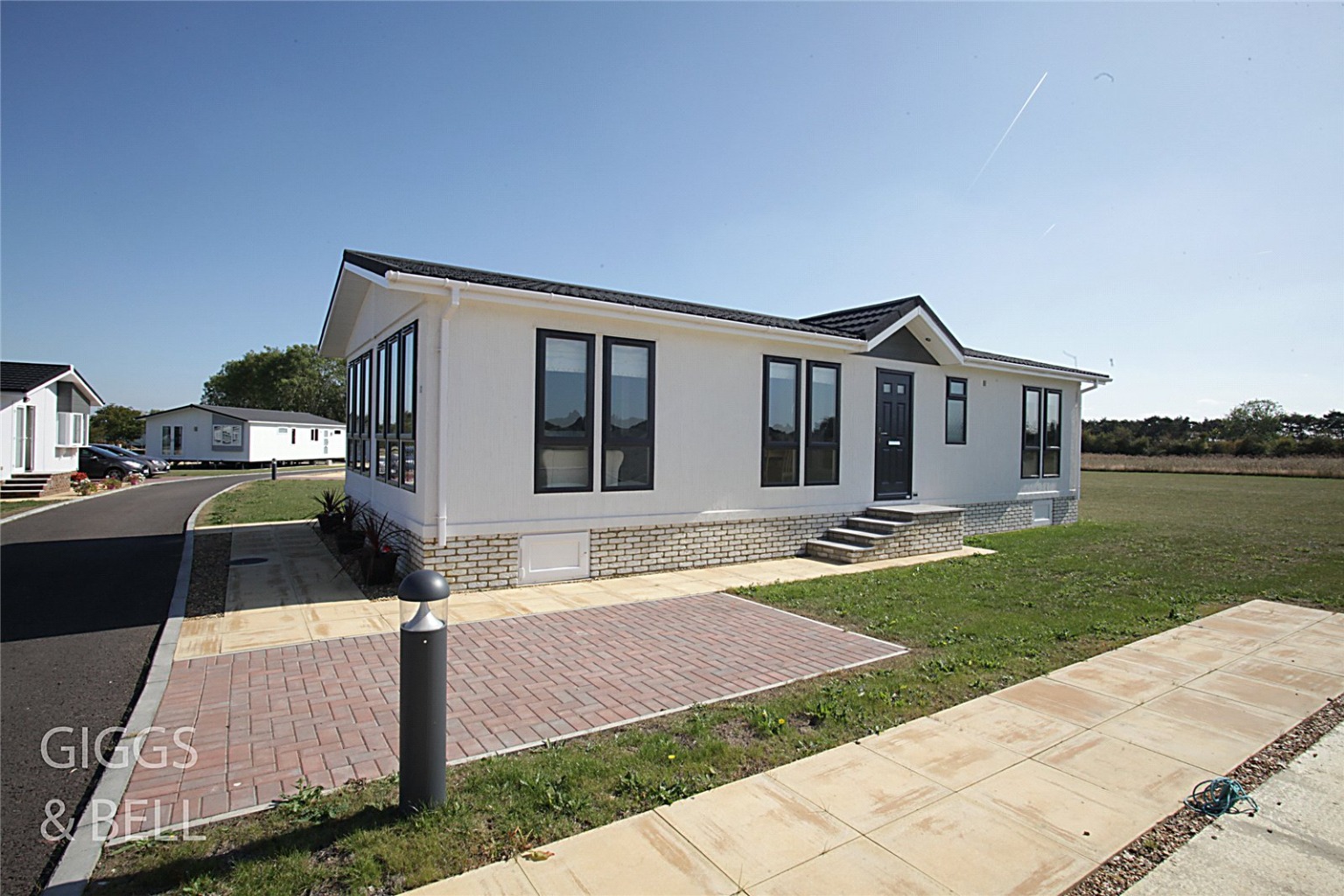
Media image 18