2 bedroom
1 bathroom
2 bedroom
1 bathroom
Keenly priced inner terraced property, located in the proper popular Dallow catchment. The property has the benefit of vacant possession. Benefits include gas central heating to radiators, double glazed windows, and good size accommodation. Dallow Road is sought after due to its excellent locality to shops schools, doctor surgeries and travel hubs including Luton mainline train station and junction 11 of the motorway all being within an easy reach. The accommodation of the property comprises of a living room, dining room, kitchen, ground floor bathroom, two double bedrooms, small garden to the front and good size garden to the rear. To view telephone 01582 958070.
Entrance
Timber glazed entrance door to
Lounge10'10" x 11'2" (3.3m x 3.4m)
Laminate flooring, radiator, double glazed window to the front elevation, feature fireplace, with cast decorative surround, arch through to inner lobby, stairs to first floor and door to
Dining Room10'10" x 11'2" (3.3m x 3.4m)
Laminate flooring, radiator, understairs storage space, fireplace with wooden surround, door to the rear garden.
Kitchen5'11" x 8'6" (1.8m x 2.6m)
Single drainer stainless steel sink unit with cupboards below further cupboards at base and eye level, gas hob, wall mounter boiler that serves central heating and domestic hot water, sliding to
Bathroom5'11" x 4'7" (1.8m x 1.4m)
Which is low flush WC, vanity wash hand basin and panel bathroom, mix and taps, window to the rear, tiling to the floor and walls radiator, window to the side, tiles splash areas.
First Floor Landing
Doors to
Bedroom 111'10" x 11'2" (3.6m x 3.4m)
Dual double-glazed window to the front elevation, radiator, storage cupboard.
Bedroom 211'10" x 11'2" (3.6m x 3.4m)
Double glazed window to the rear, radiator, hatch to loft space.
Outside to the Front
Remainder enclosed by low level wall, side shared passage way to
Rear Garden
Concrete patio area ready for cultivation.
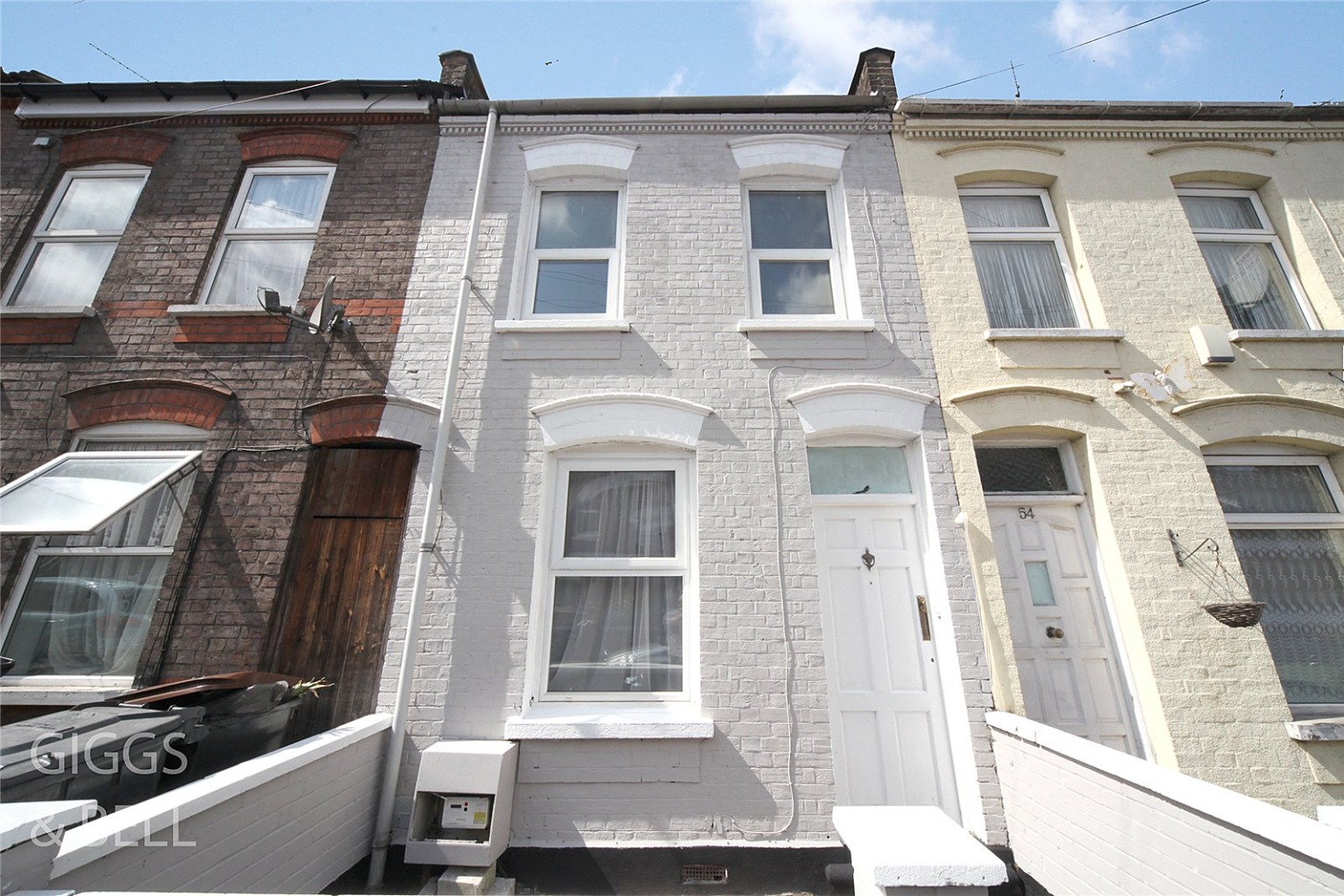
Media image 00
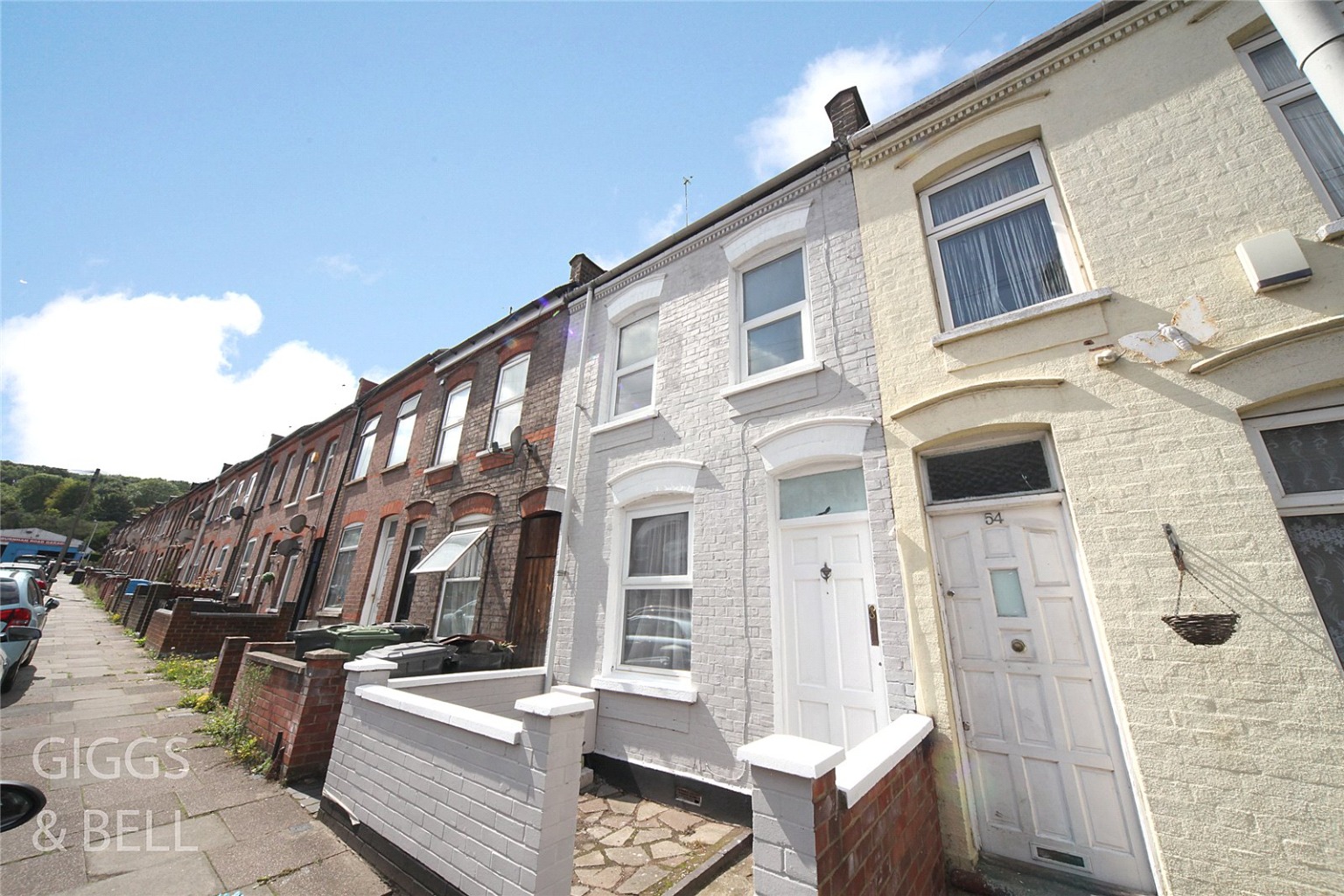
Media image 01
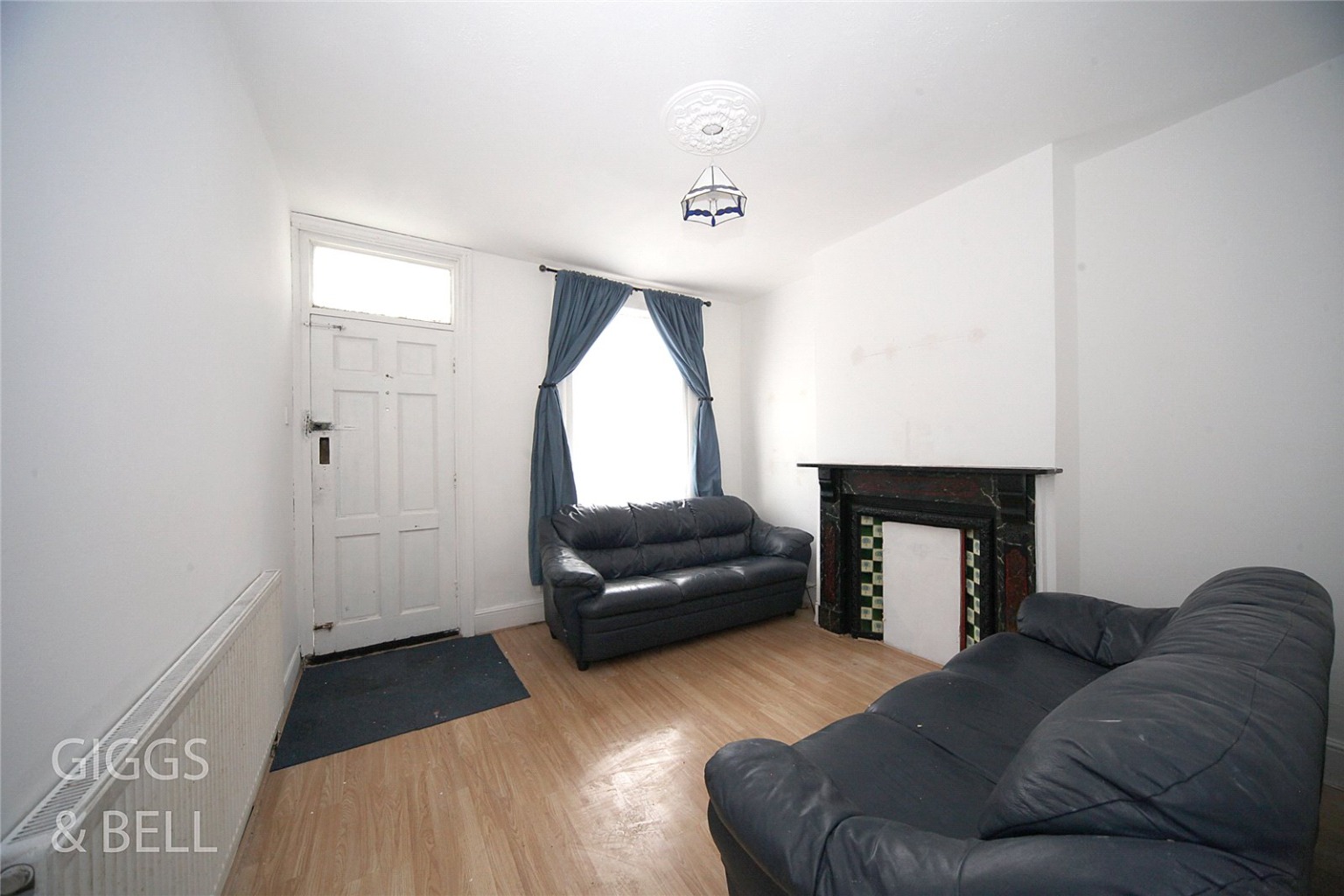
Media image 02
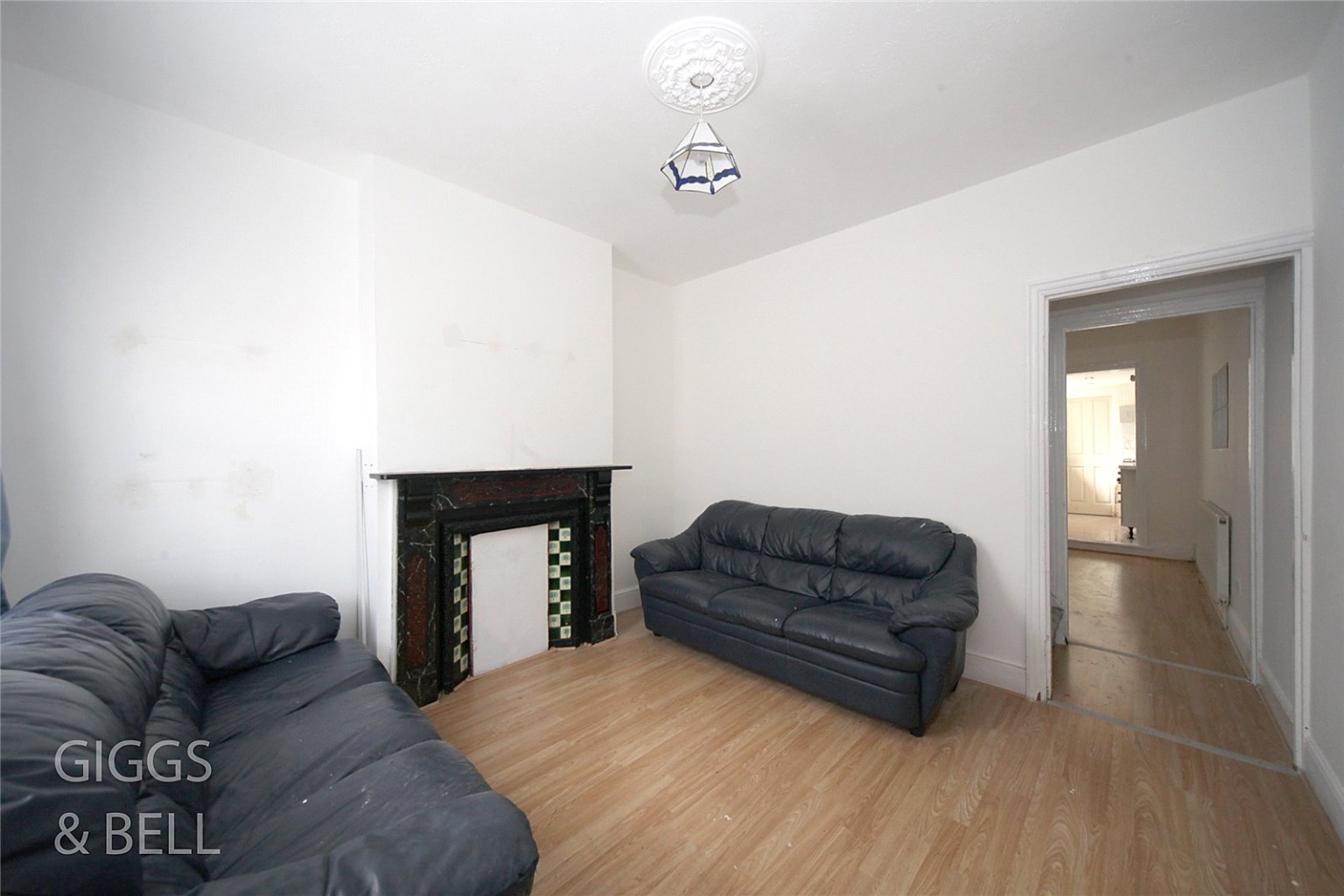
Media image 03
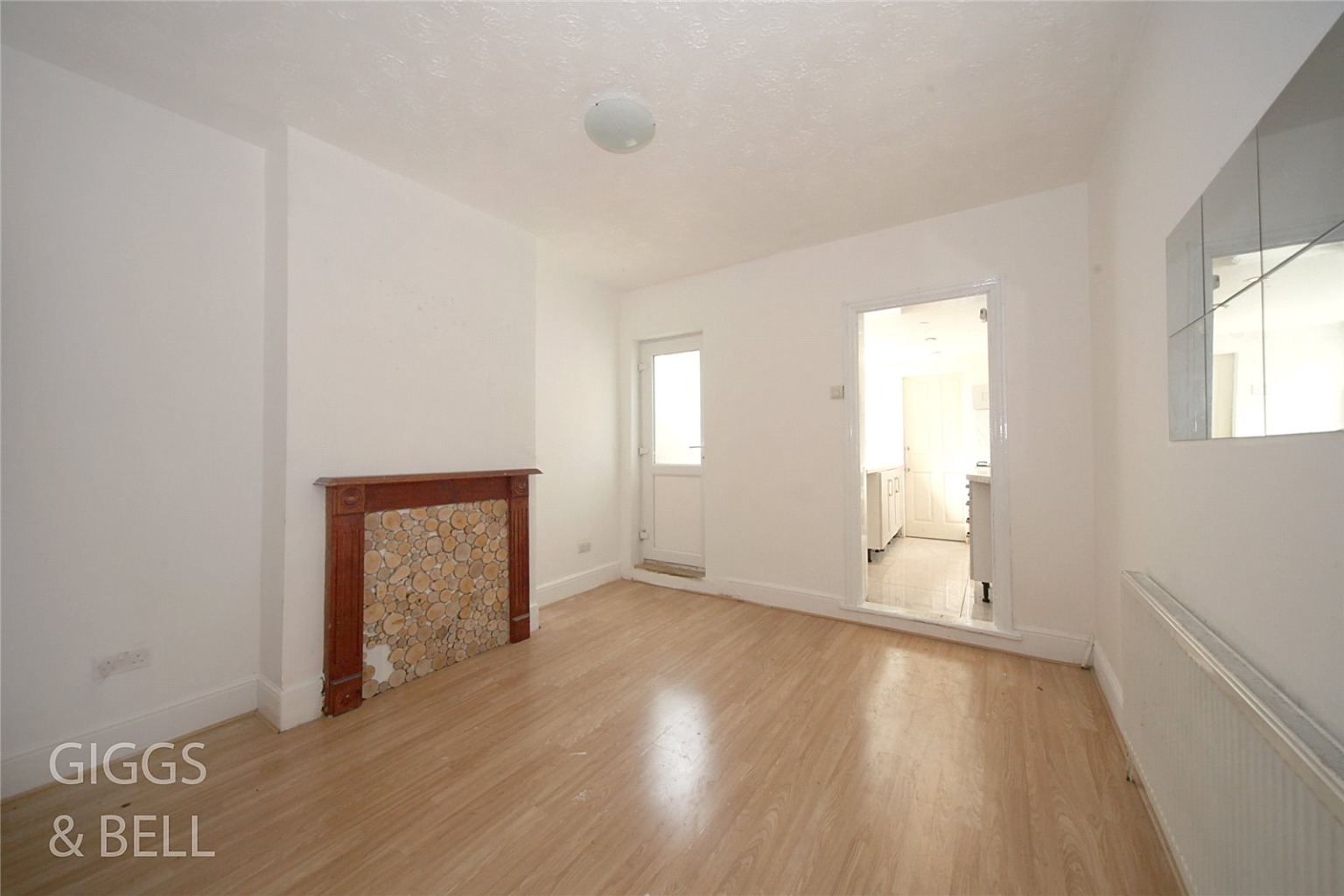
Media image 04
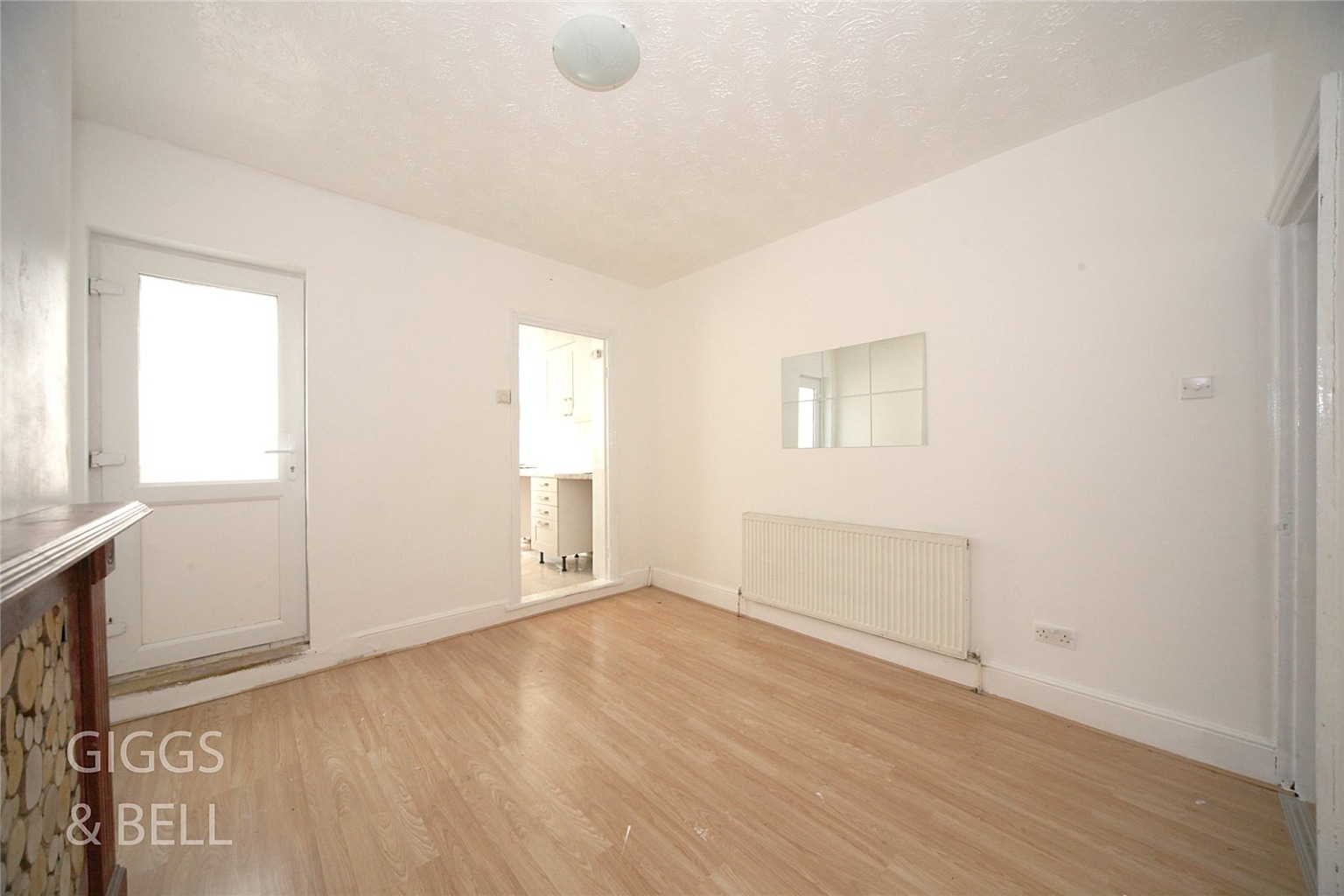
Media image 05
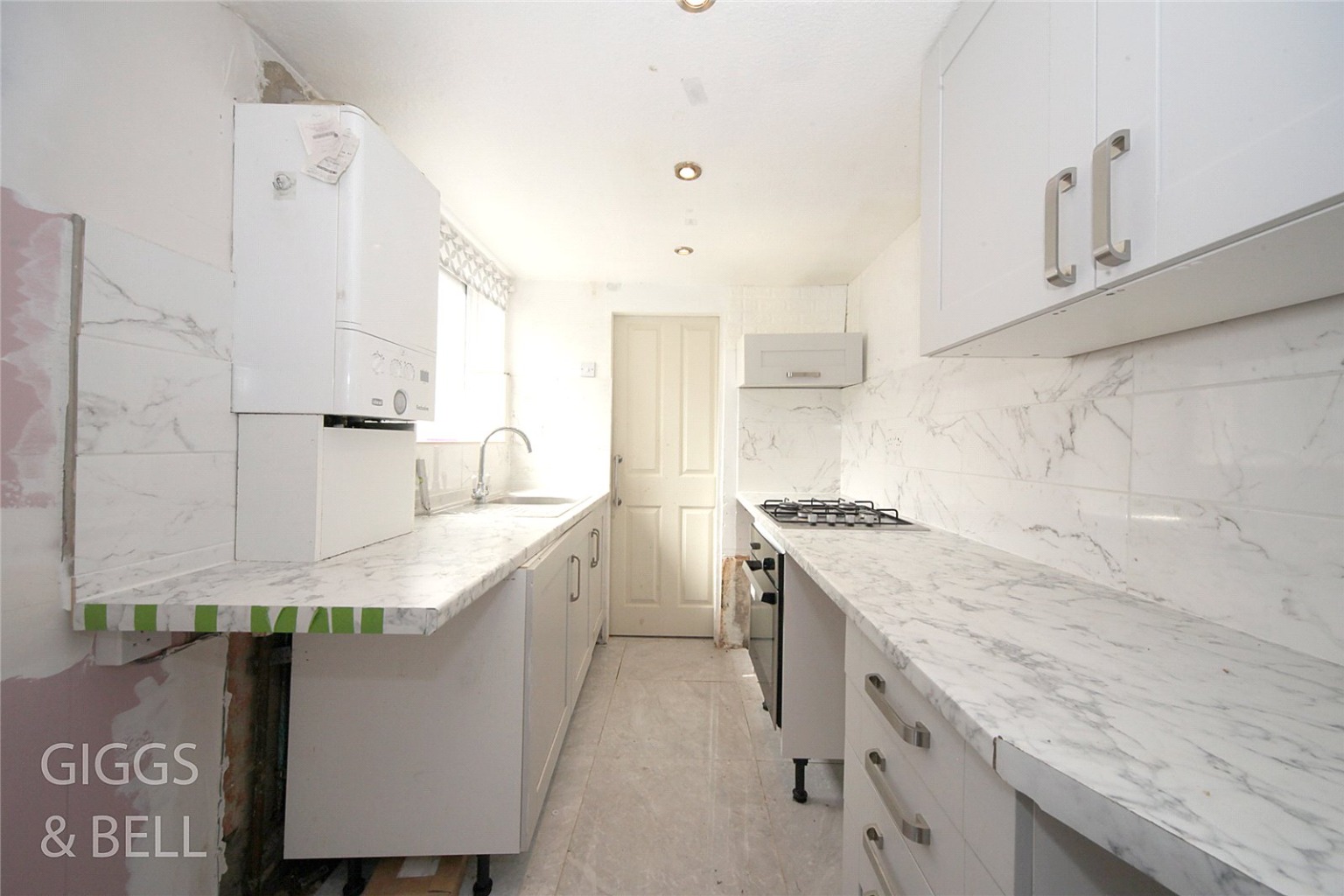
Media image 06
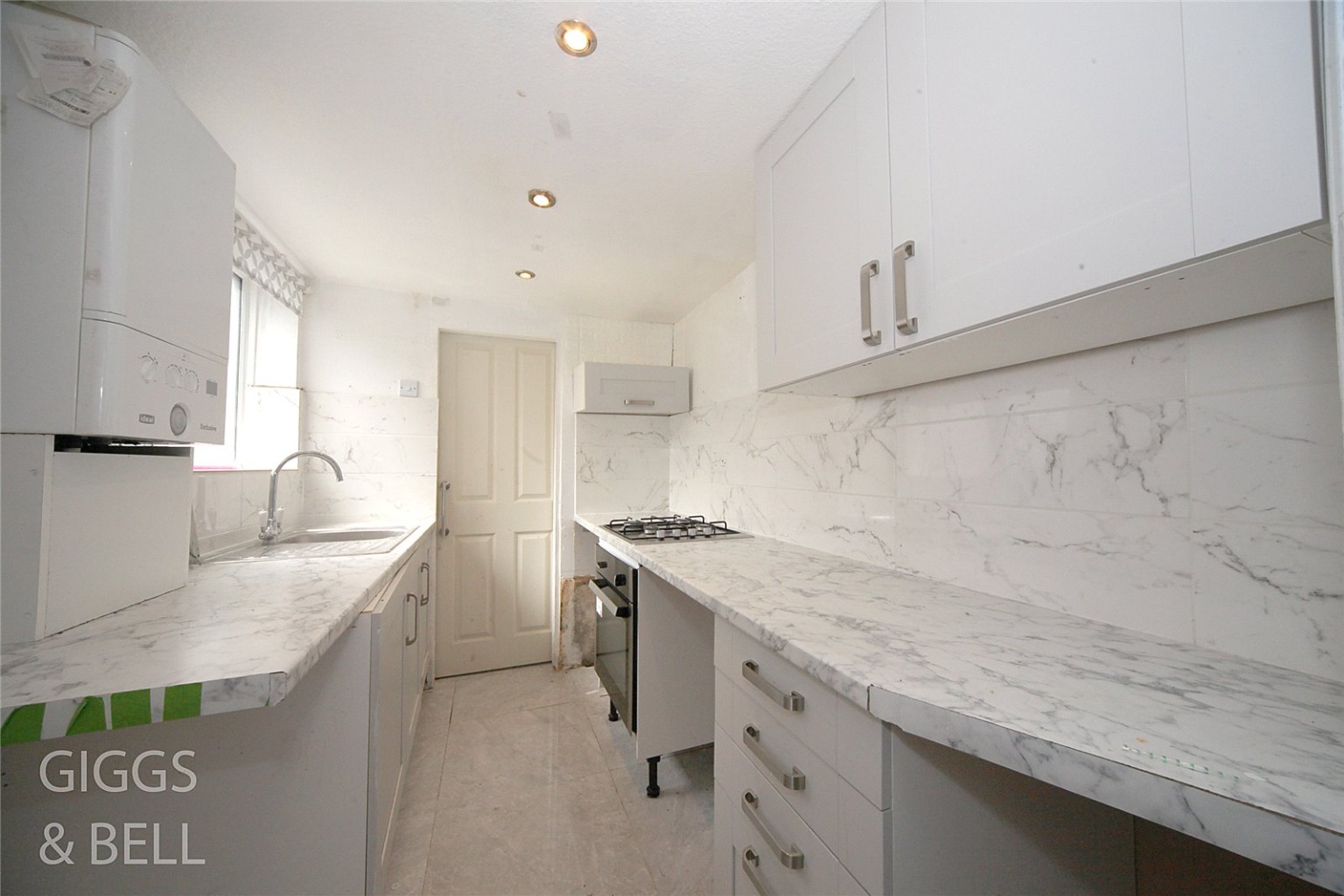
Media image 07
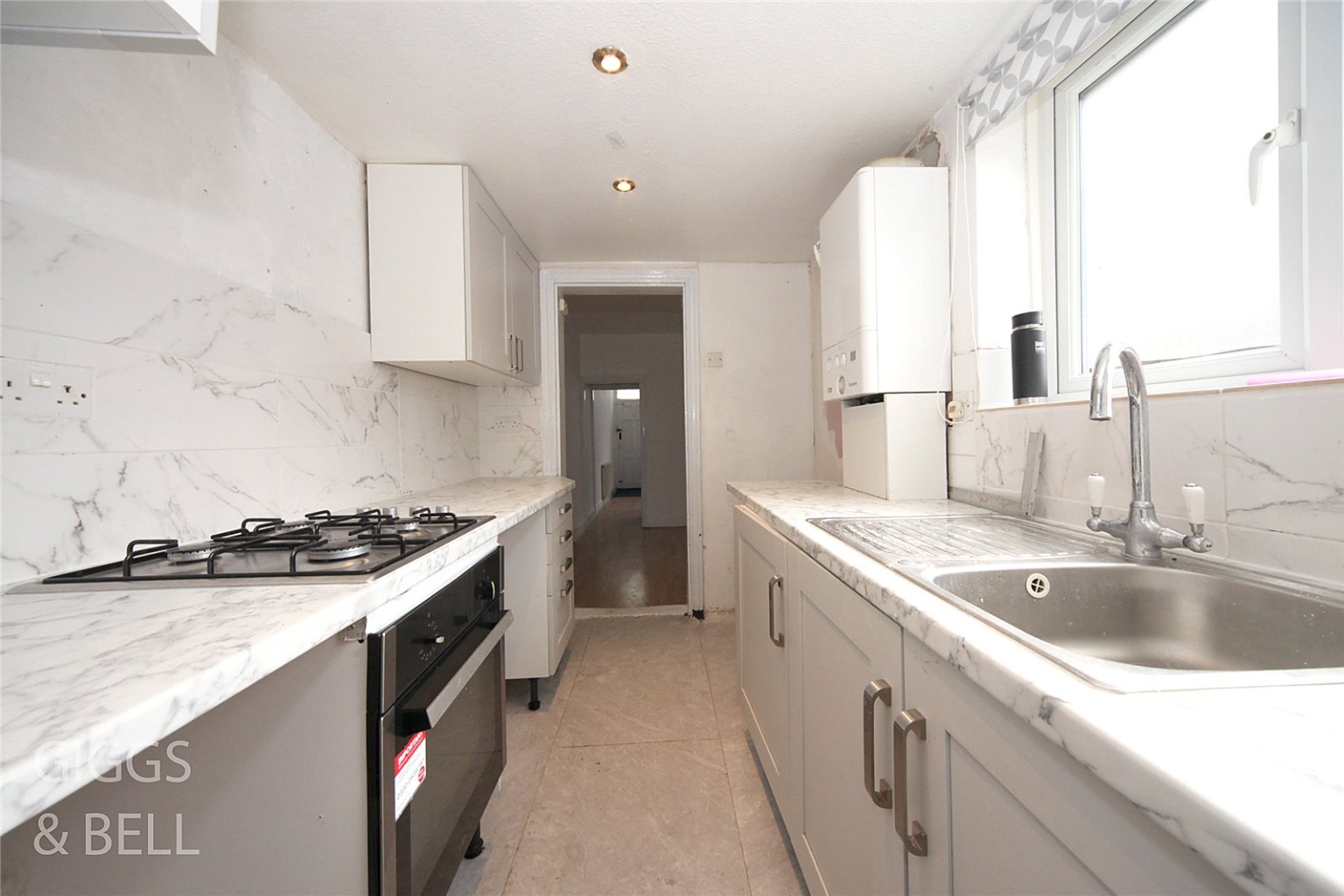
Media image 08
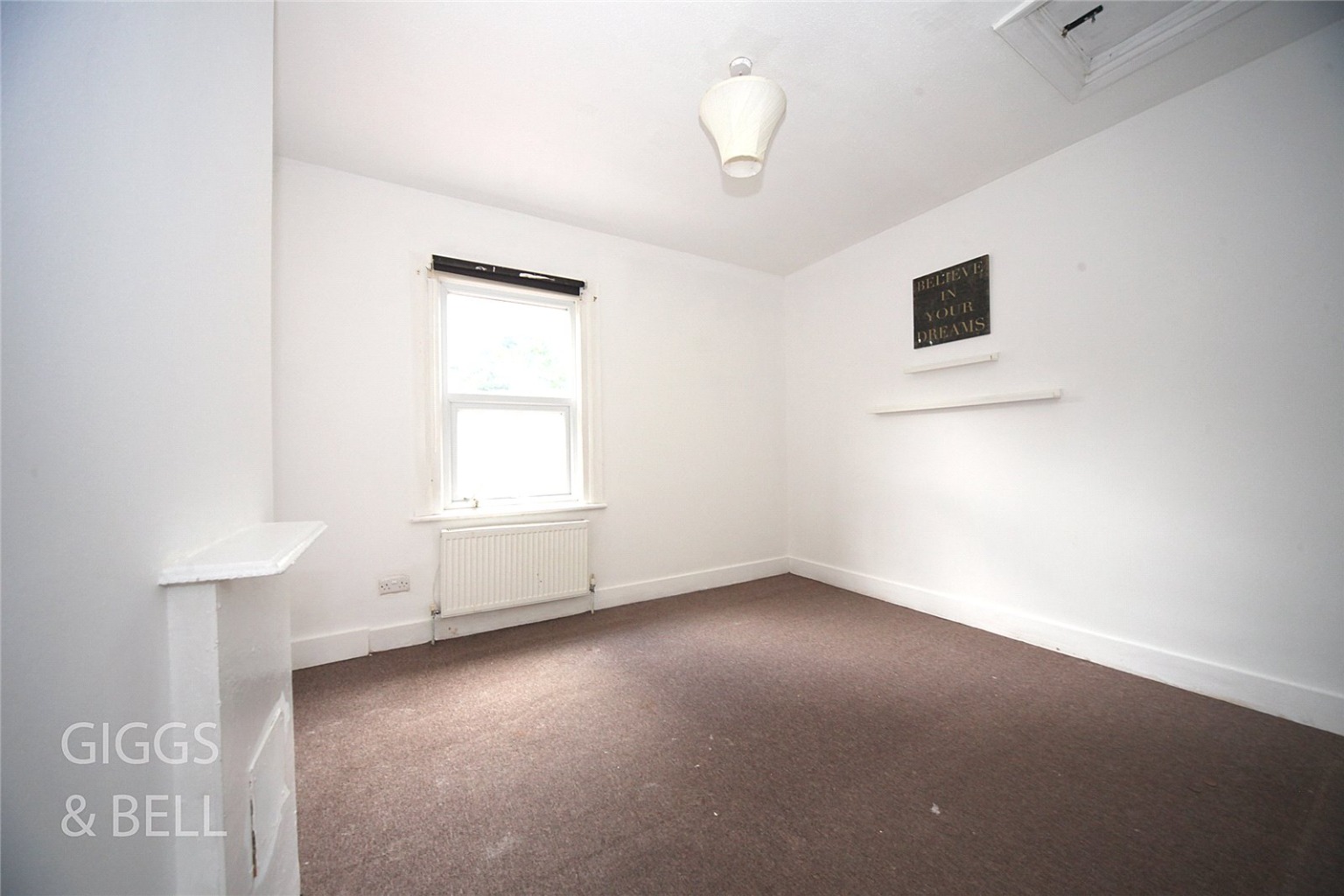
Media image 09
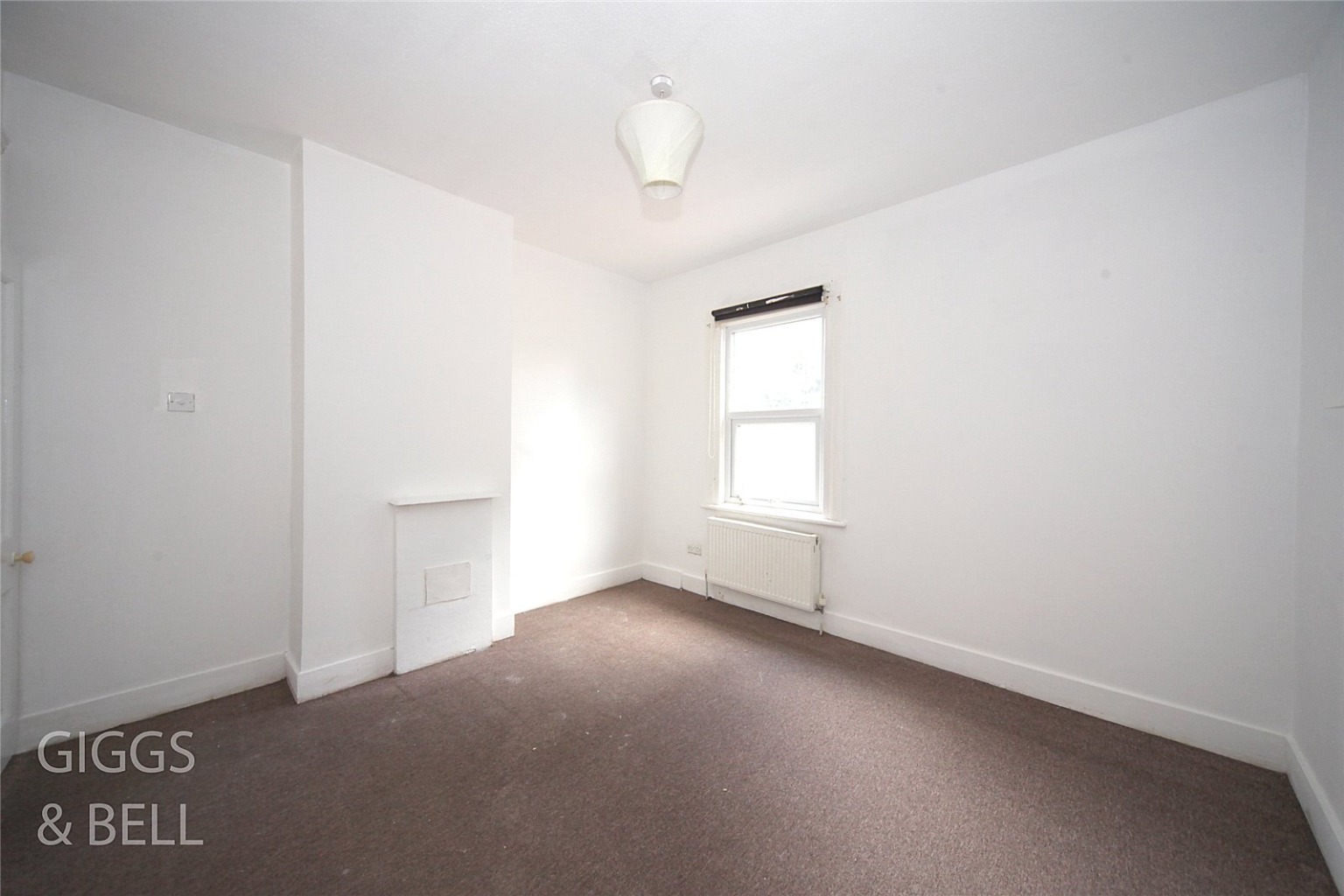
Media image 10
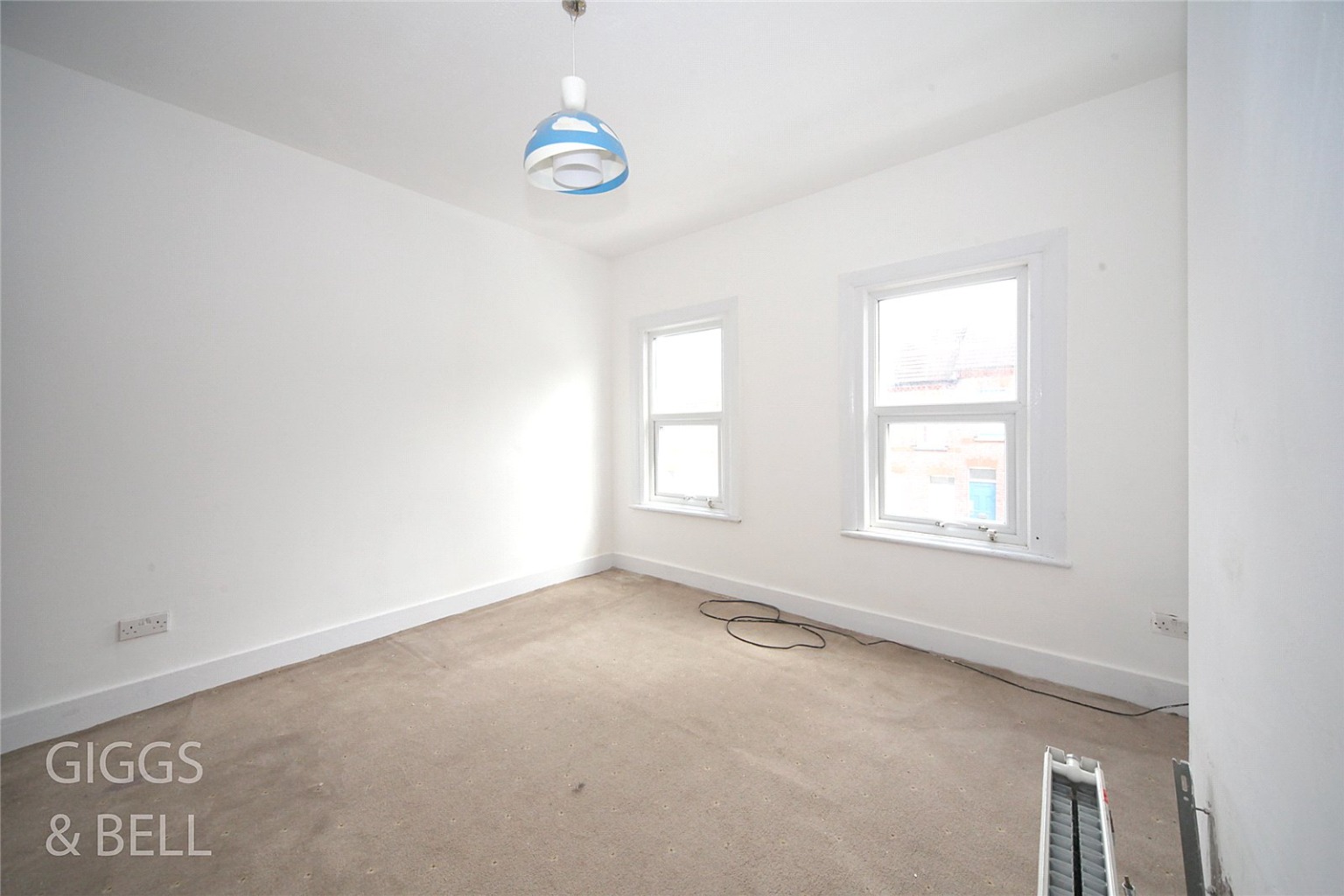
Media image 11
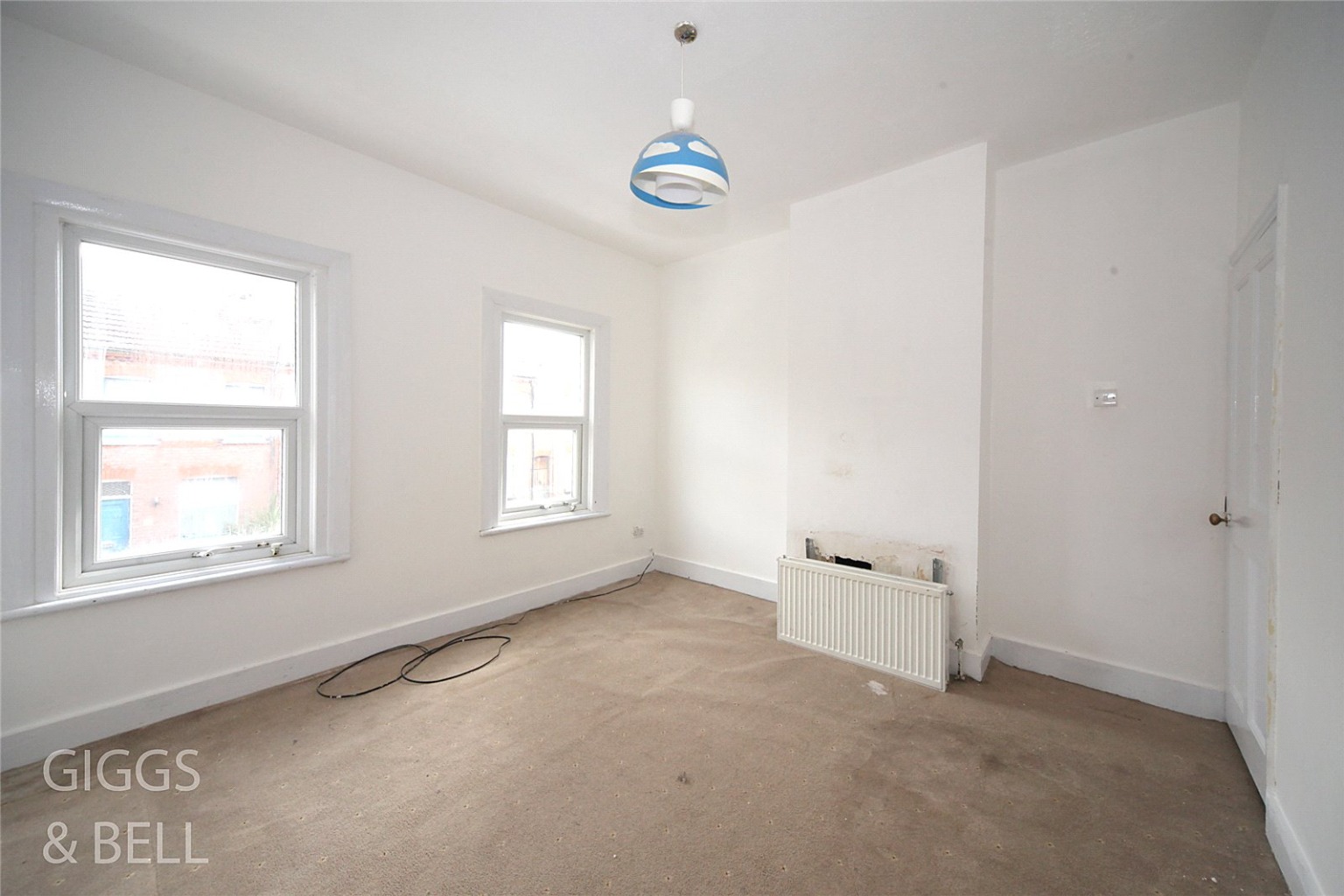
Media image 12
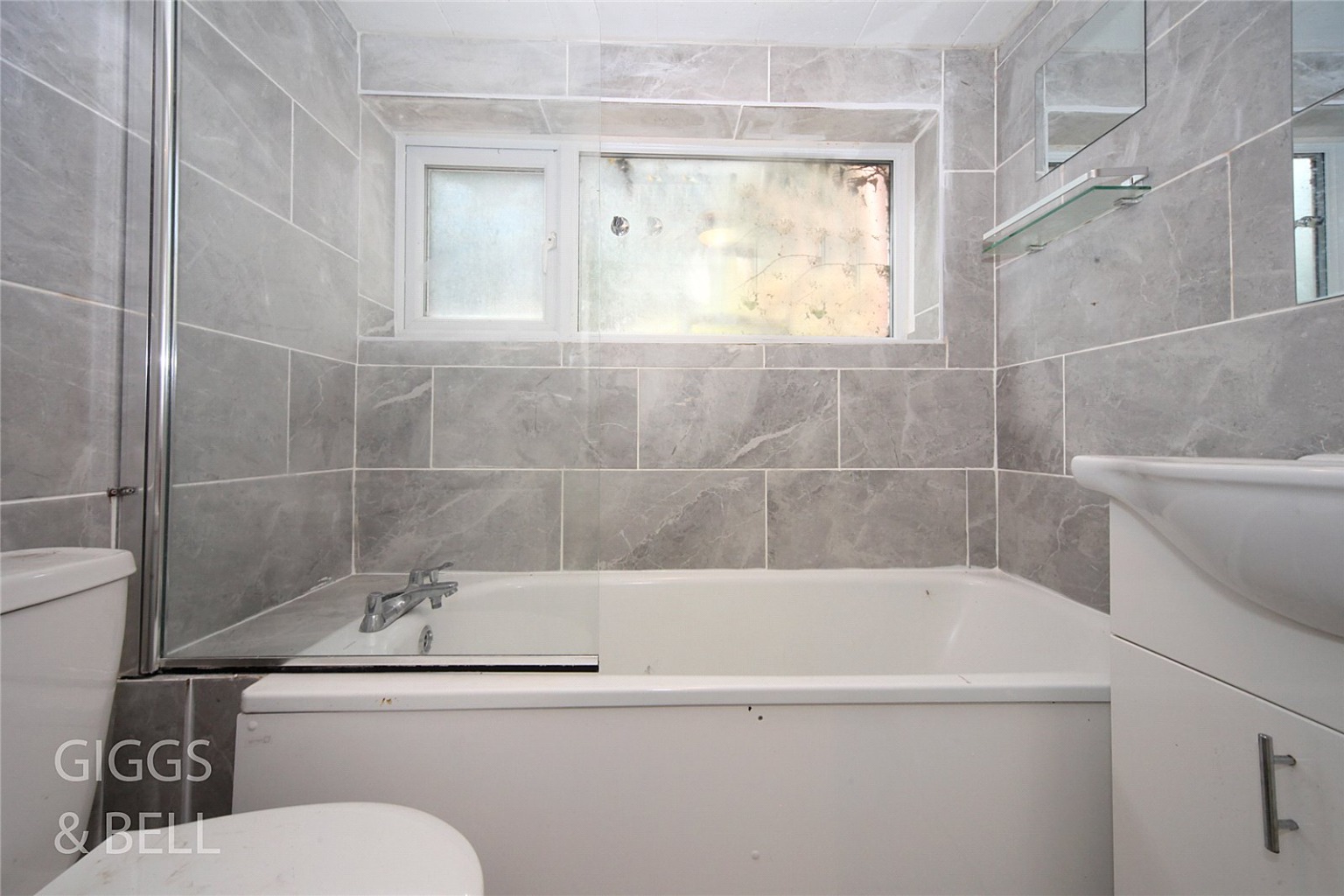
Media image 13
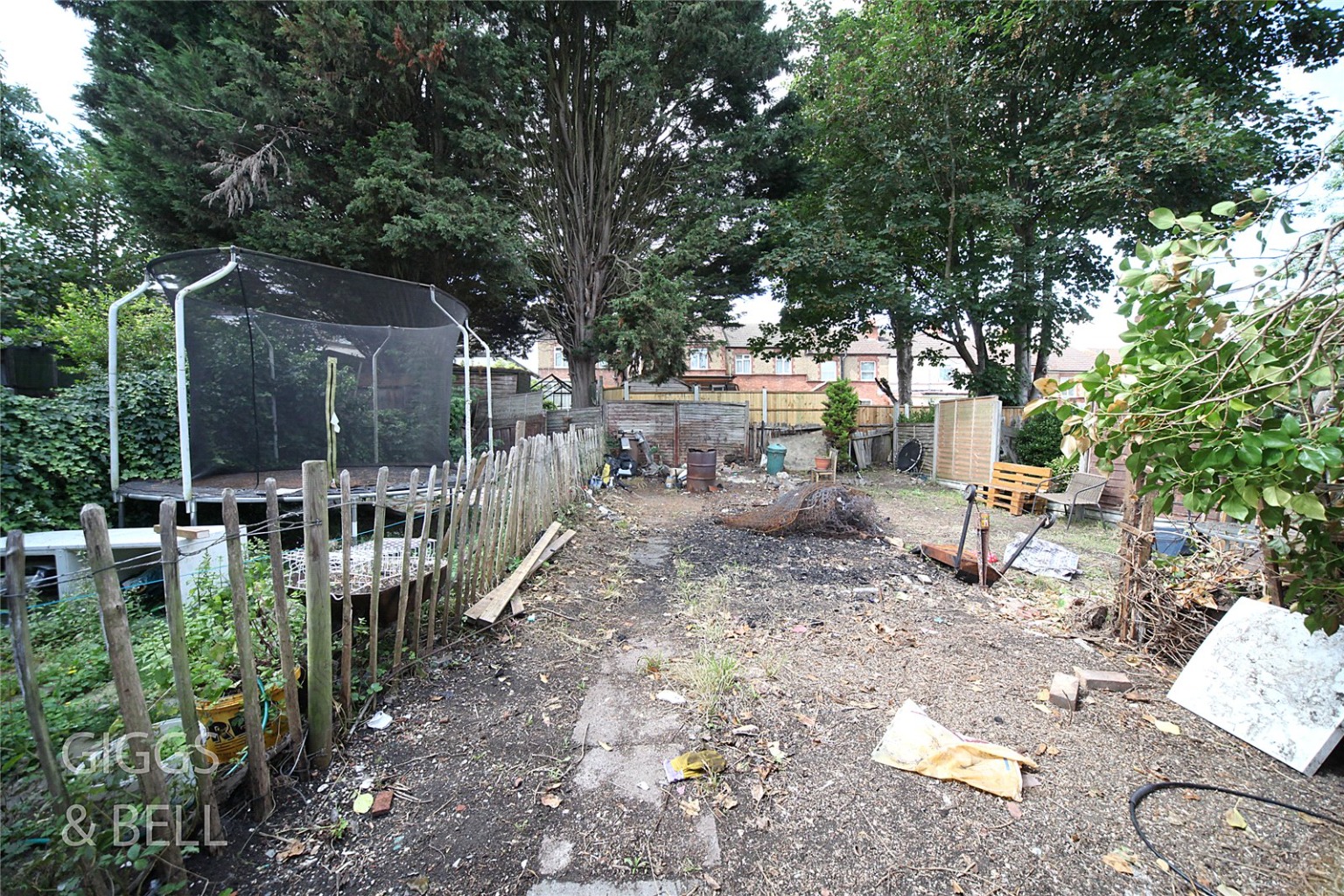
Media image 14
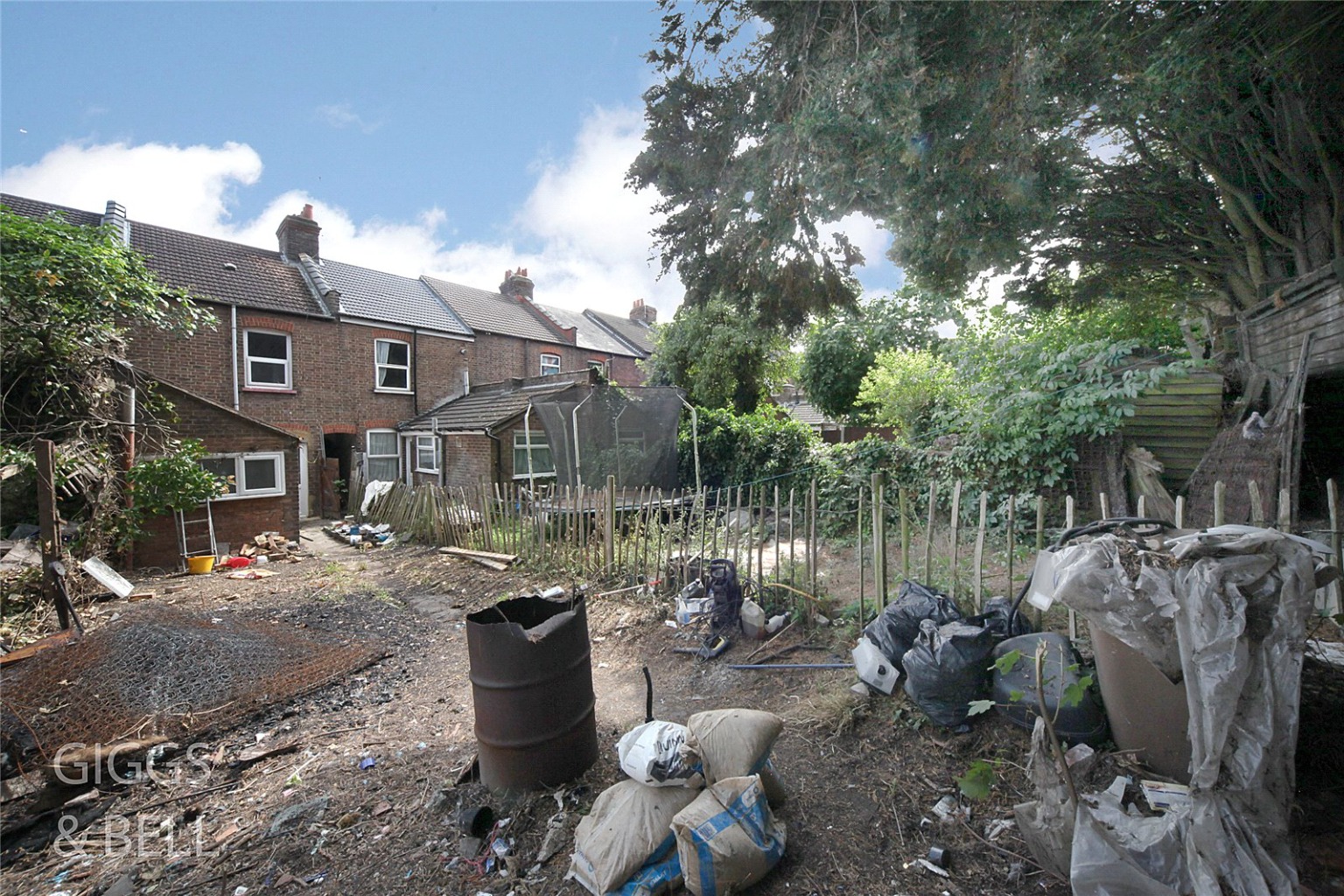
Media image 15
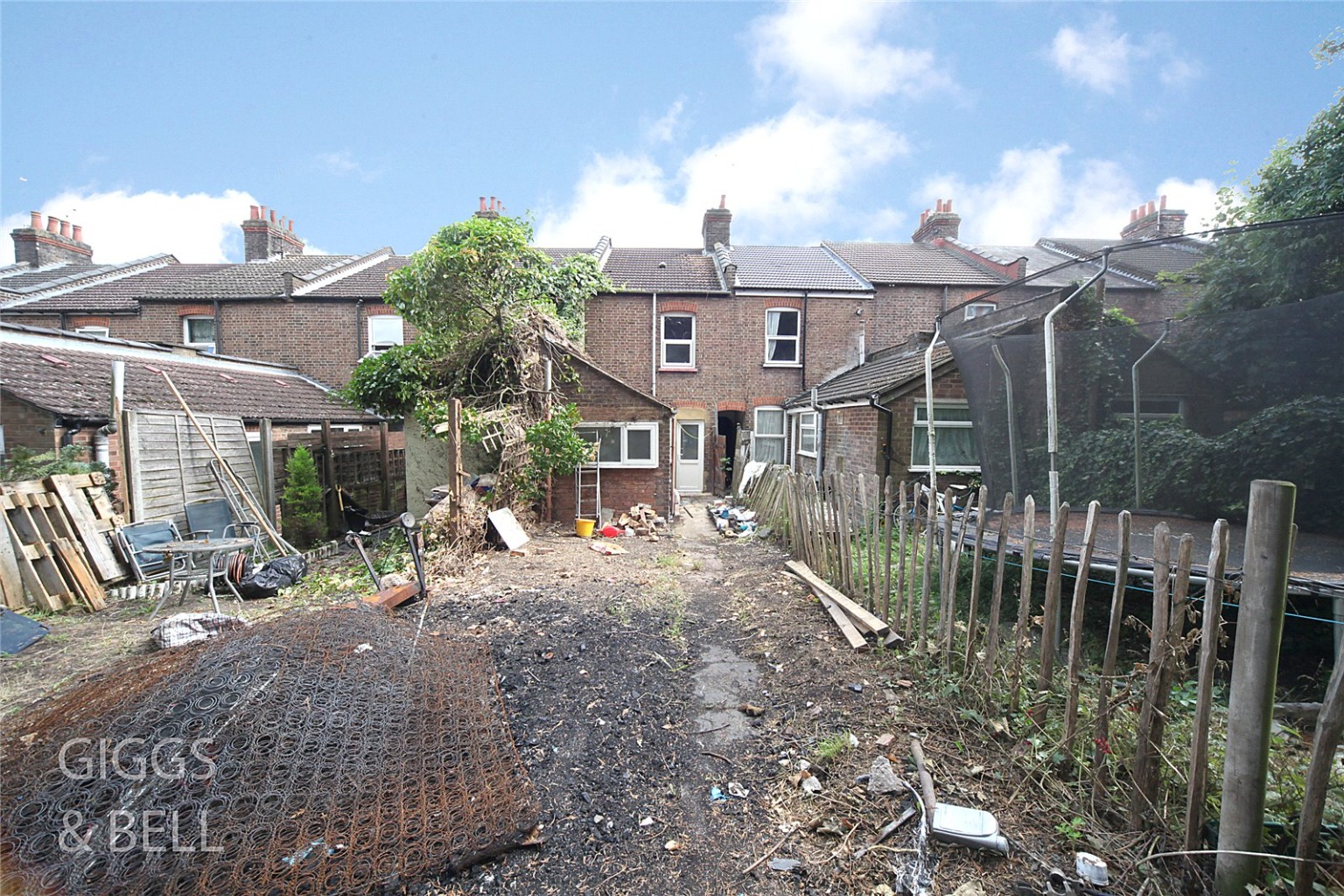
Media image 16