3 bedroom
1 bathroom
3 bedroom
1 bathroom
Exceptional semi-detached bungalow in this popular residential location. The property has been well cared for, improved over the years and now features a large living-dining room, four-piece family bathroom, three bedrooms, well tended gardens to the front and rear. Stanford Road is a popular location ideally located within an easy reach of shops, doctor surgeries and all other essential amenities. Travel links also includes Parkway or Luton Mainline train station both which can be found within 2-mile journey. The accommodation of the property comprises entrance hall, lounge-dining room, kitchen, utility area, three bedrooms, four-piece family bathroom, large garage, garden to the front and rear. To view telephone 01582-958070.
Entrance
Part glazed composite entrance door to
Entrance Hall
Laminate wood flooring, radiator which houses meters, hatch to loft space, doors leading to
Lounge-Dining Room10'6"x24'7" (3.2mx7.5m)
Laminate wood flooring, coving to ceiling, radiator, sliding-patio doors to the rear garden.
Kitchen5'11"x17'9" (1.8mx5.4m)
Single drainer stainless steel sink unit with cupboards below, further range of cupboards at base and eye level including glass display unit, gas hob with extractor hood over and split-level double oven, door to the side elevation, open through to
Utility Area
With plumbing for automatic washing machine and hot water tank, spotlights and coving to ceiling.
Bedroom 110'10"x13'1" (3.3mx4m)
Double glazed window to the front elevation, radiator below
Bedroom 27'10"x9'2" (2.4mx2.8m)
Double glazed window to the side elevation, radiator
Bedroom 35'3"x9'6" (1.6mx2.9m)
Double glazed window to the front elevation, double radiator
Bathroom7'10"x9'10" (2.4mx3m)
Comprising low flush WC, pedestal wash hand basin and panel bath with mixer taps, and shower cubicle with glass door frontage, double glazed window to the side elevation, vinyl flooring, radiator and tiling to walls.
Outside to the Front
Laid mainly to block paved hard standing providing parking for a number of vehicles giving access to
Garage
Which is in excess of double car length, further door giving access to
Rear Garden
Which comprises paved and concrete patio area, which steps down to immaculate lawn with deep flower and shrub borders with summer house and garden shed, rear garden is mainly enclosed by wood panel fencing.
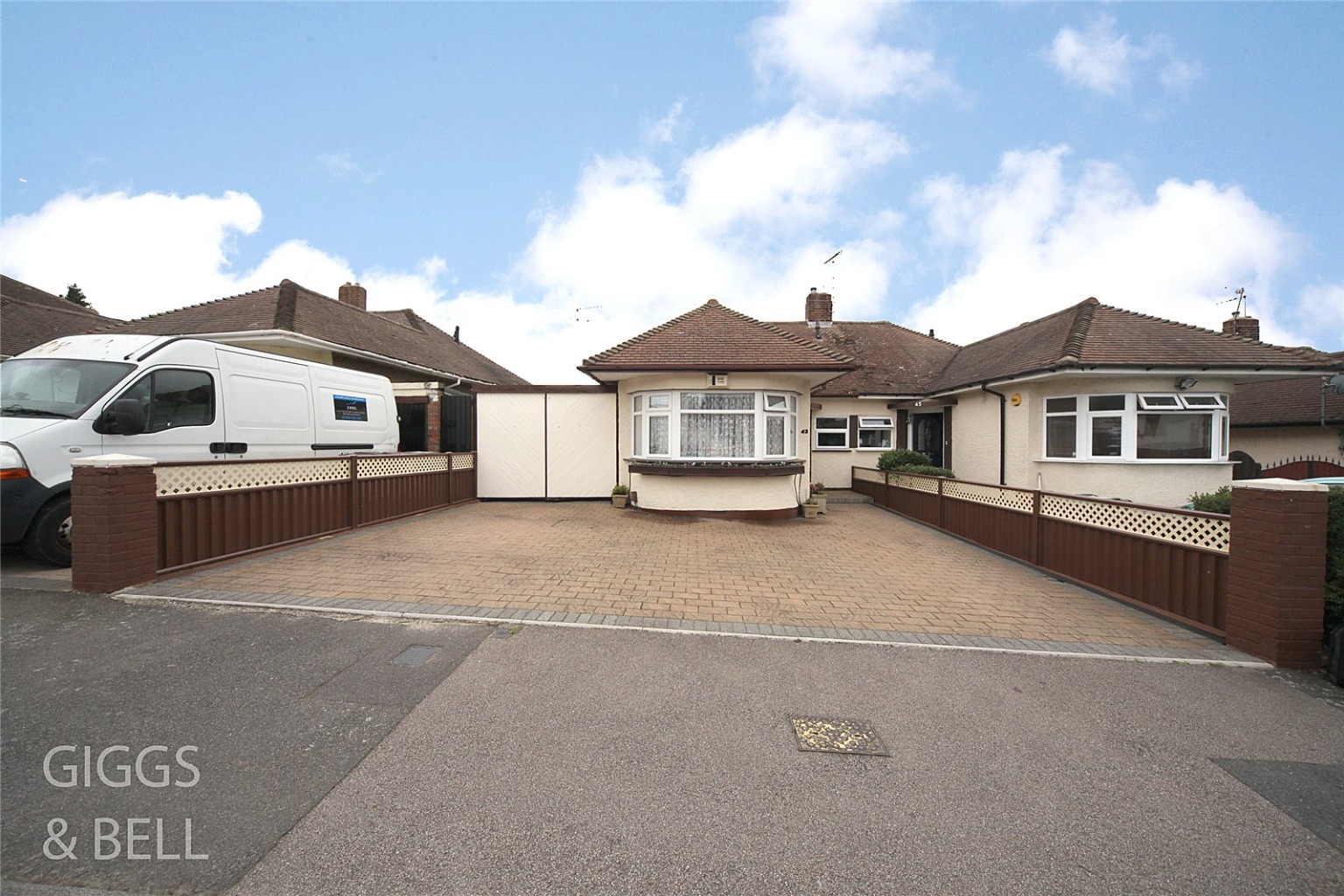
Media image 00
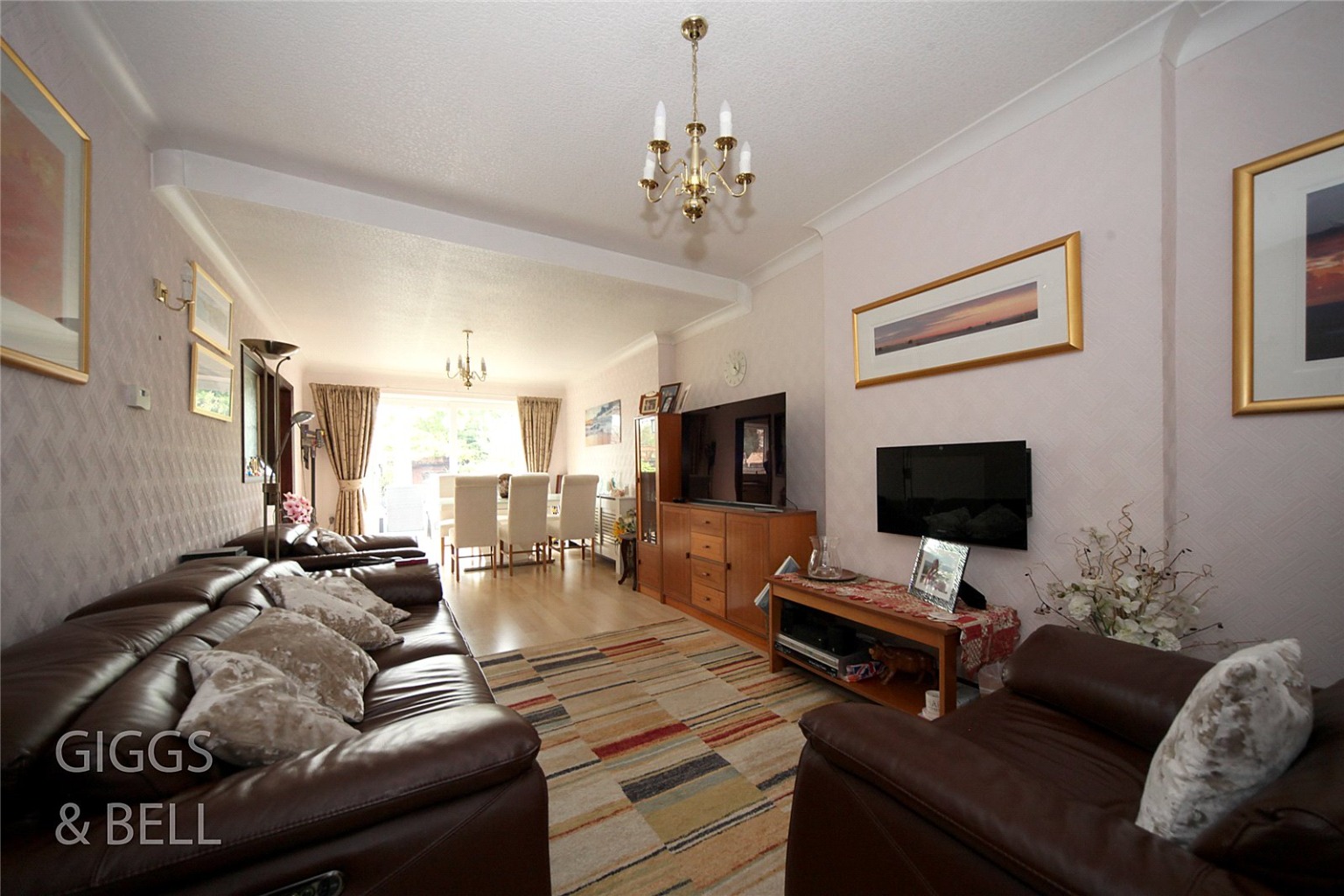
Media image 01
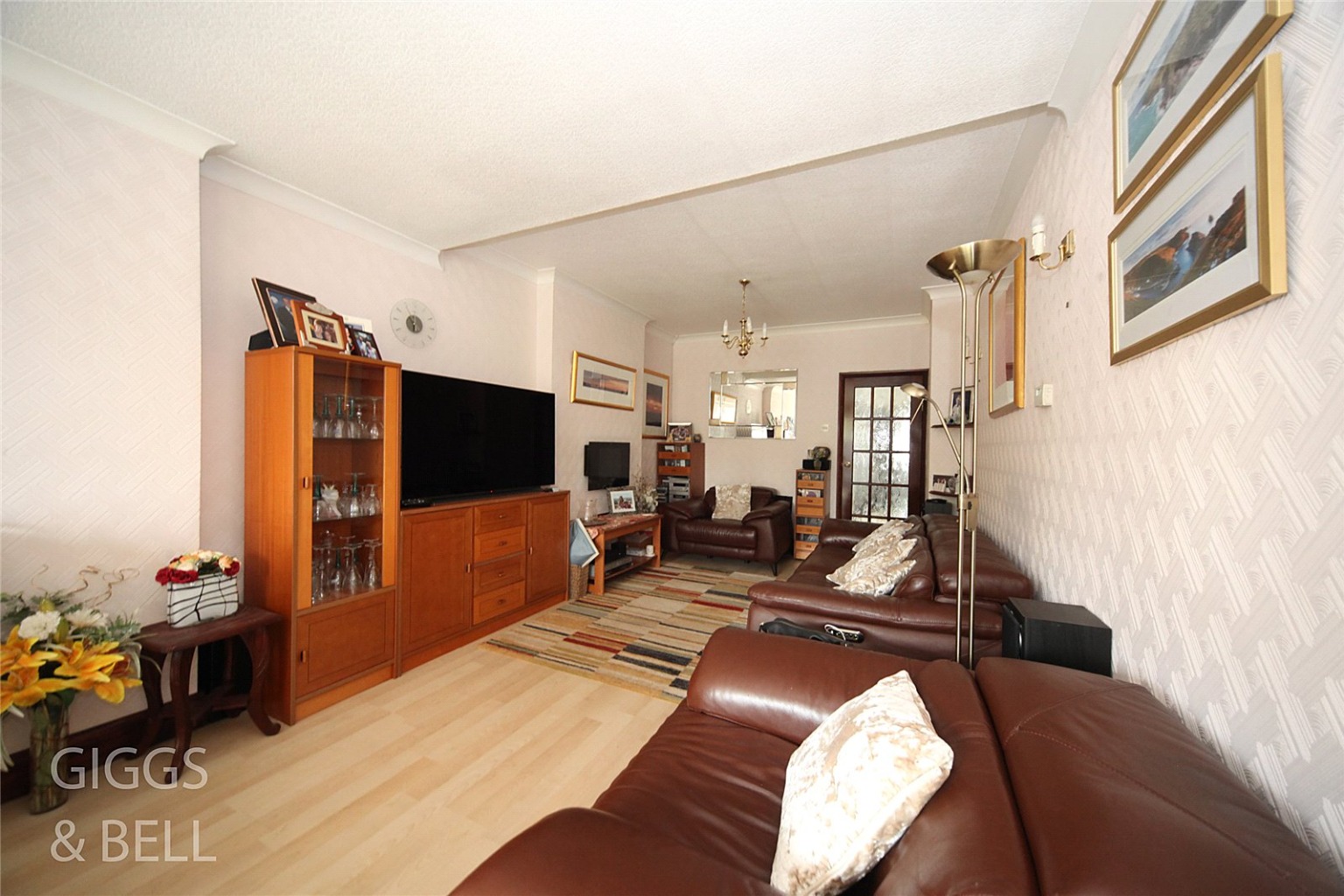
Media image 02
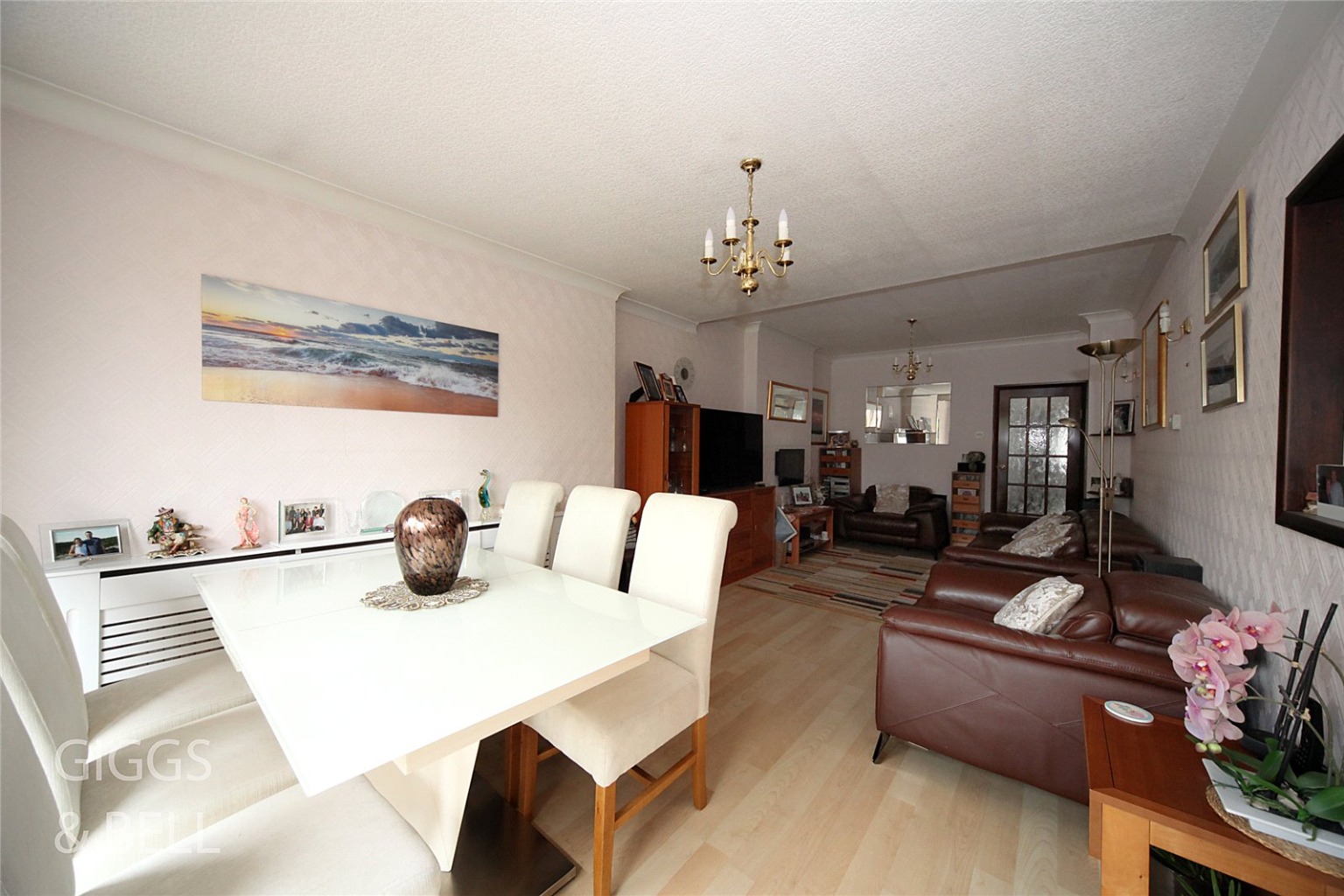
Media image 03
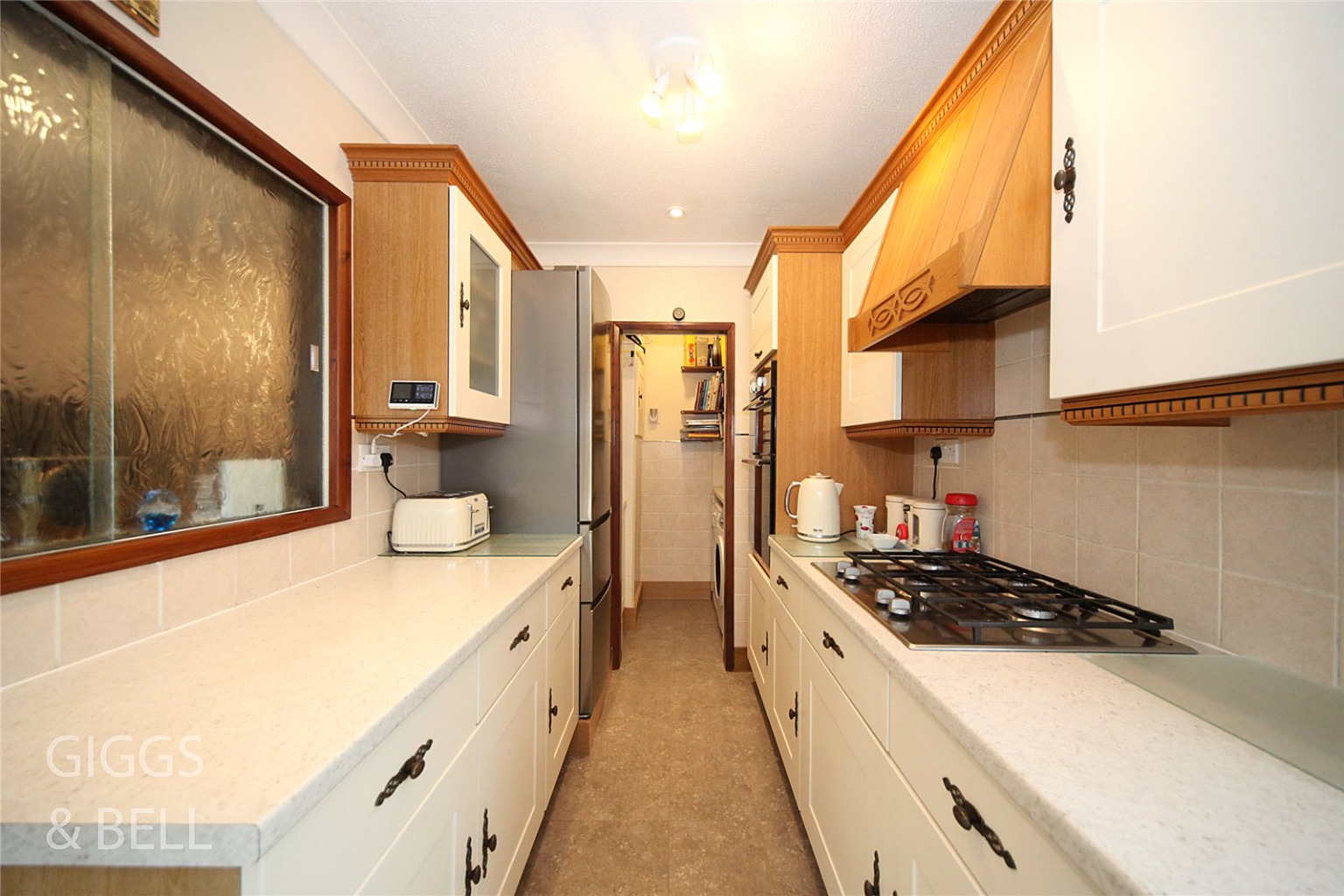
Media image 04
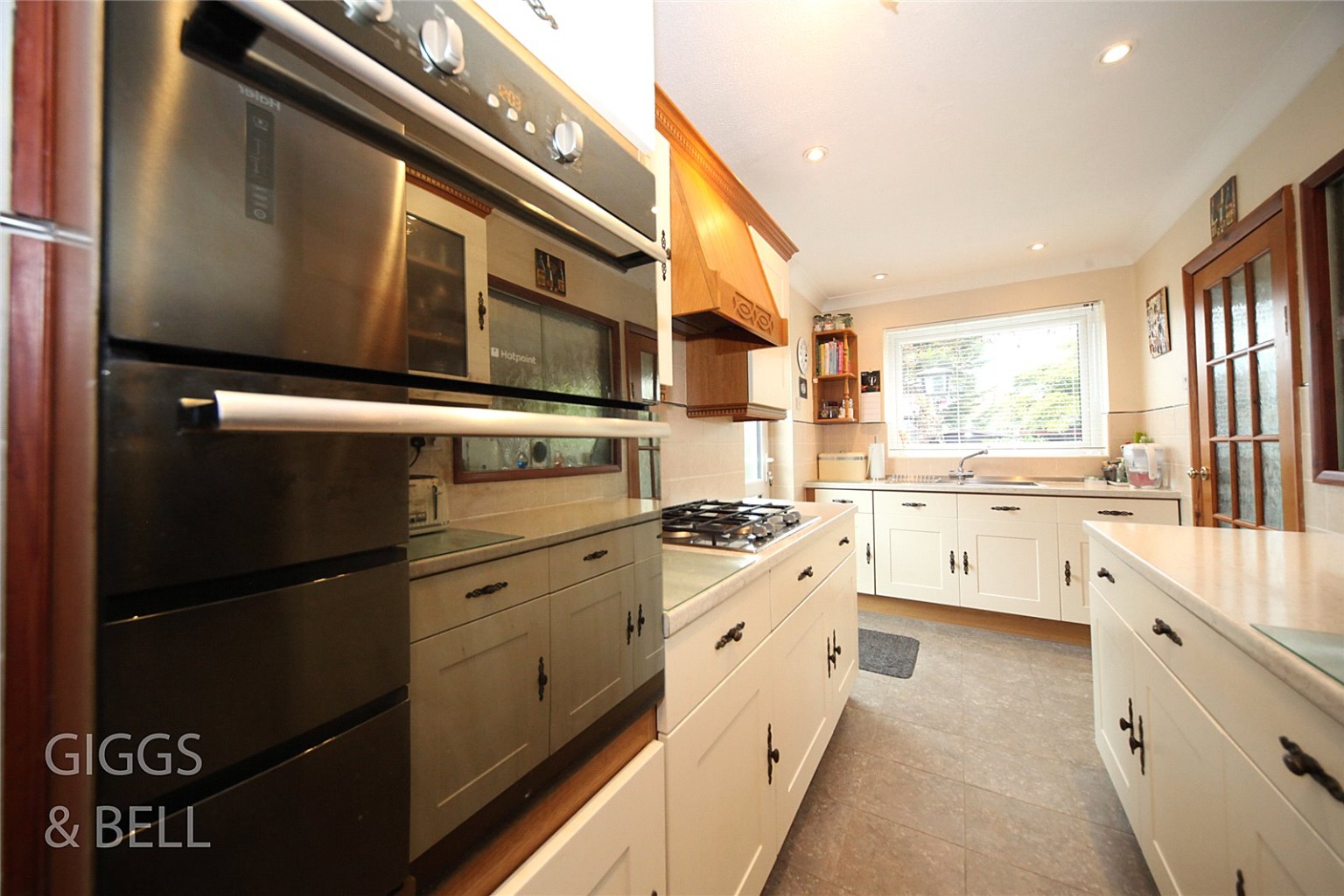
Media image 05
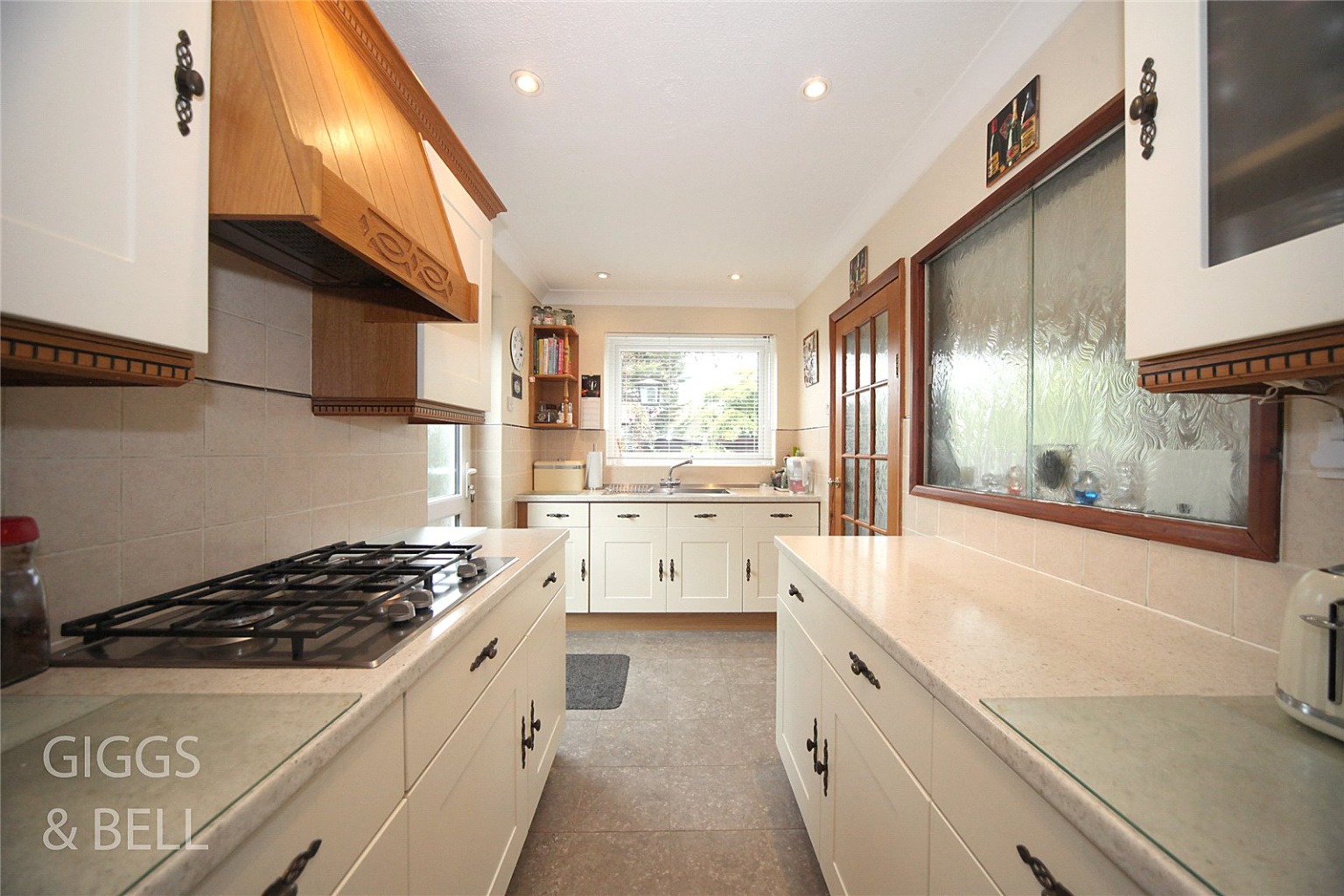
Media image 06
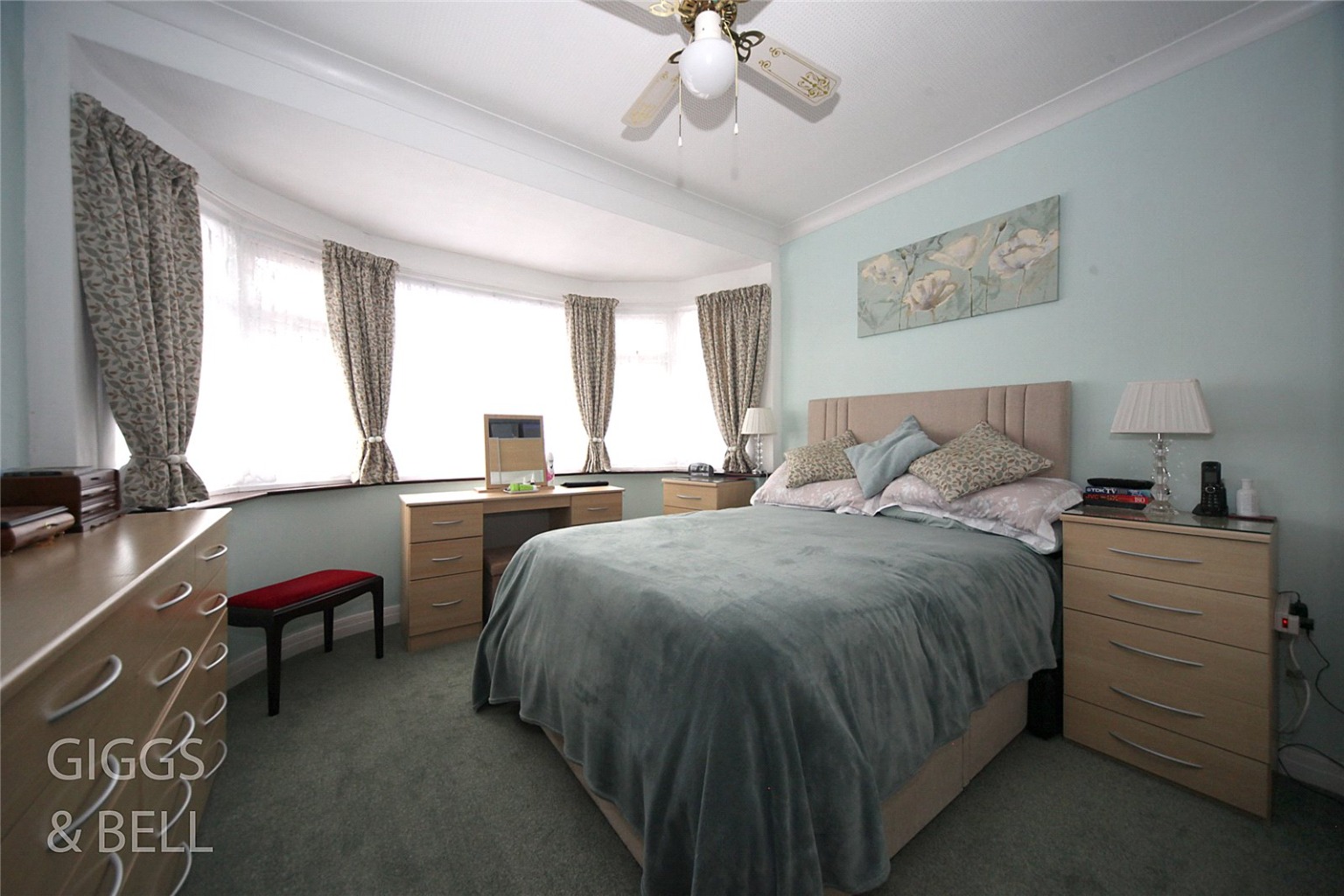
Media image 07
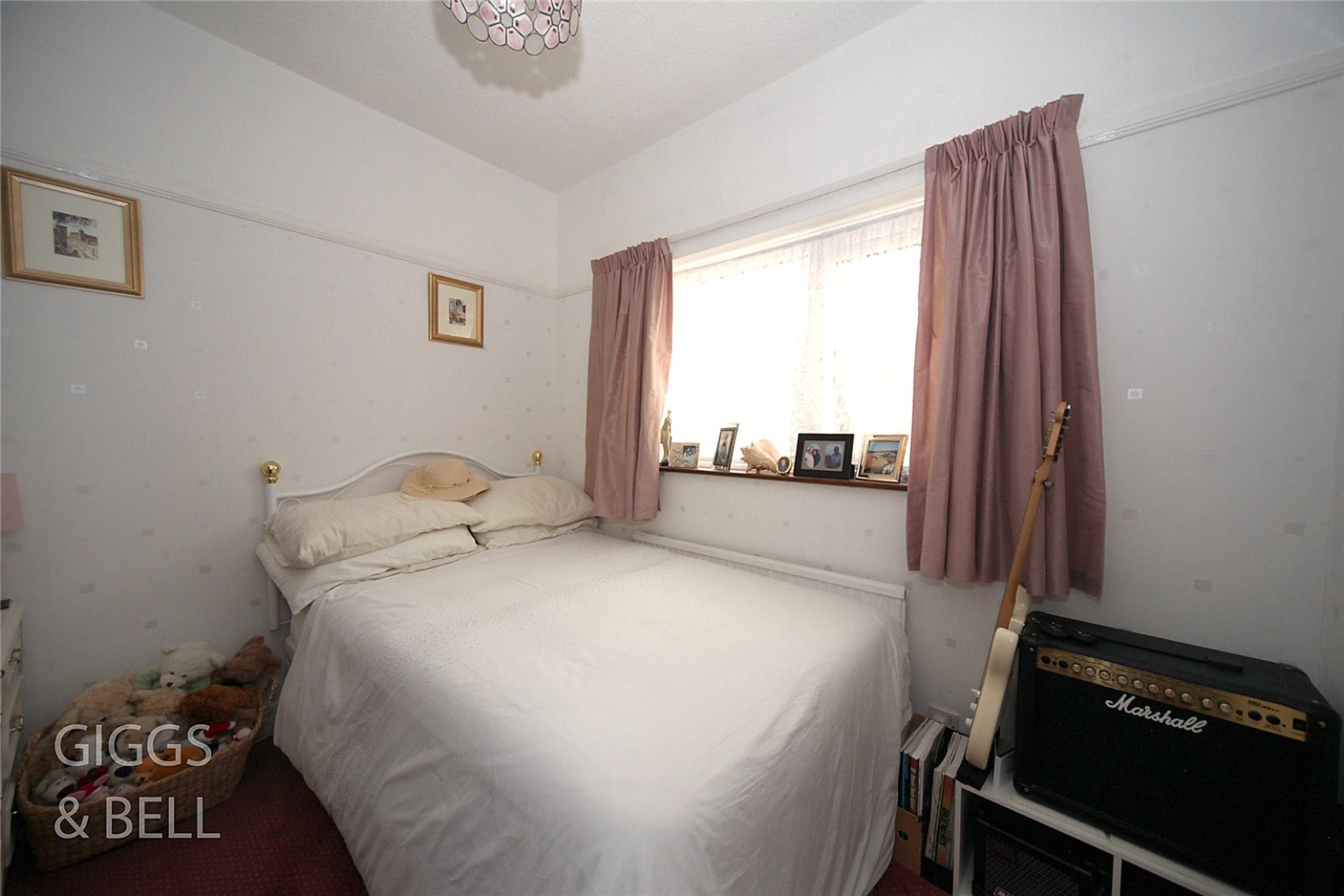
Media image 08
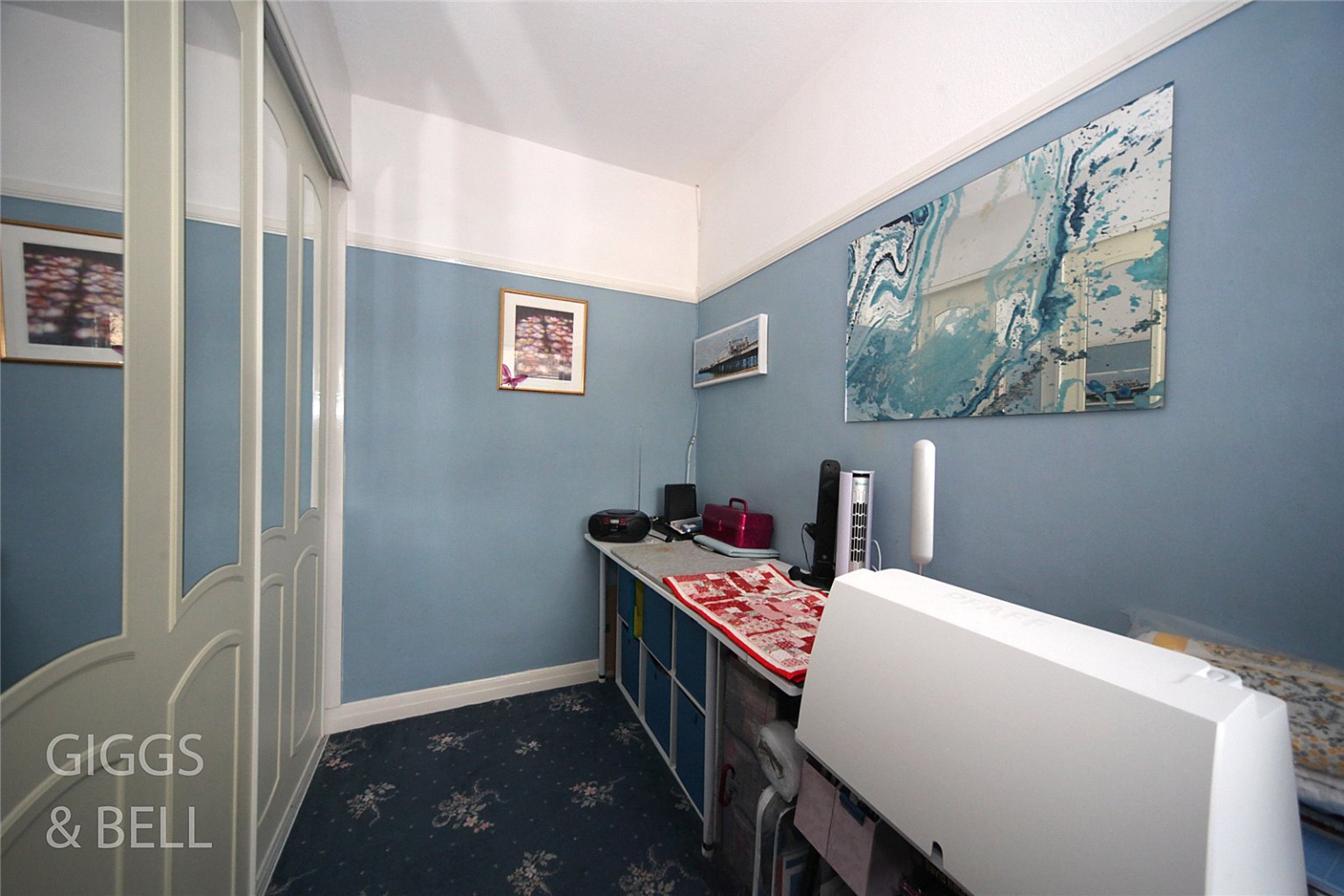
Media image 09
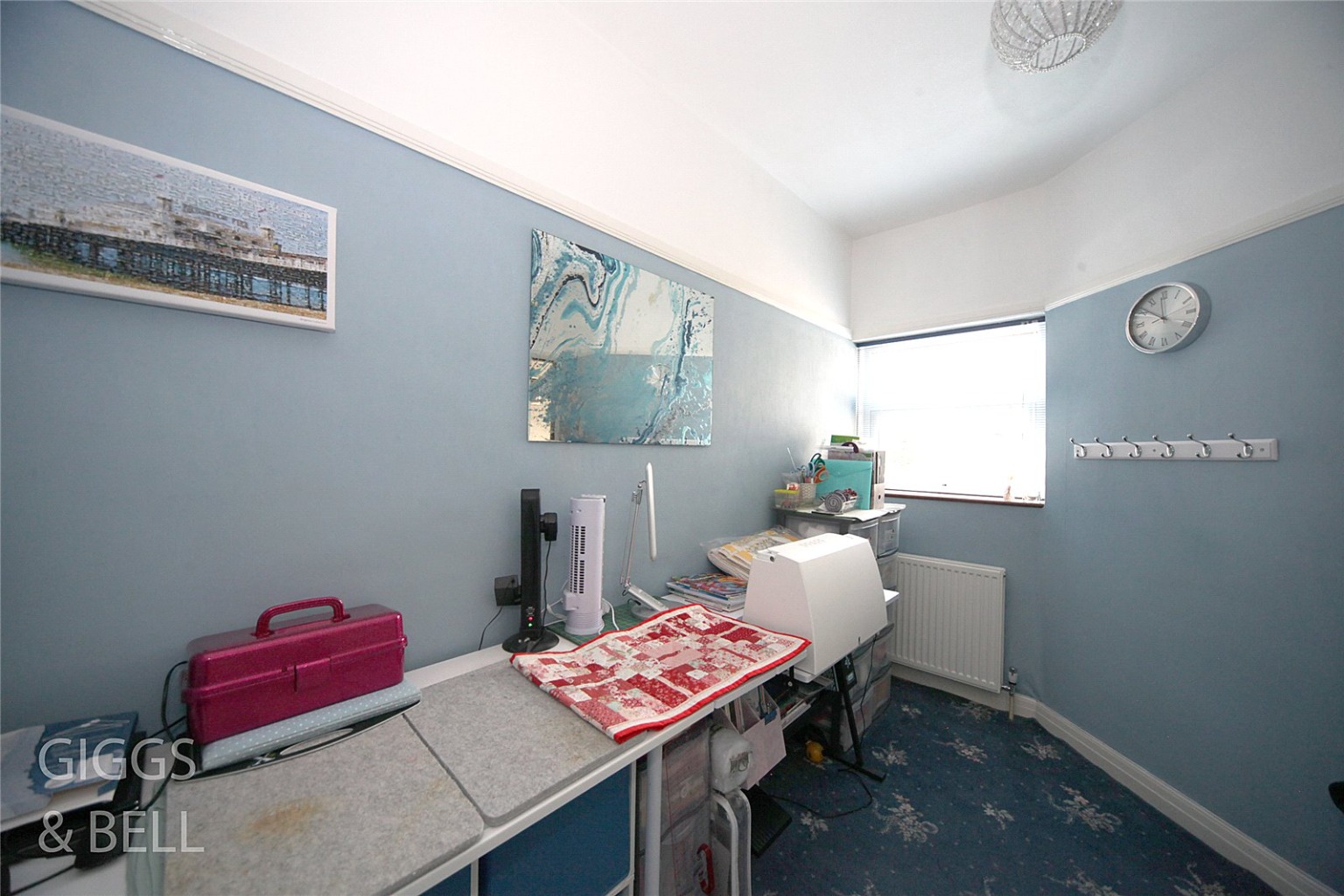
Media image 10
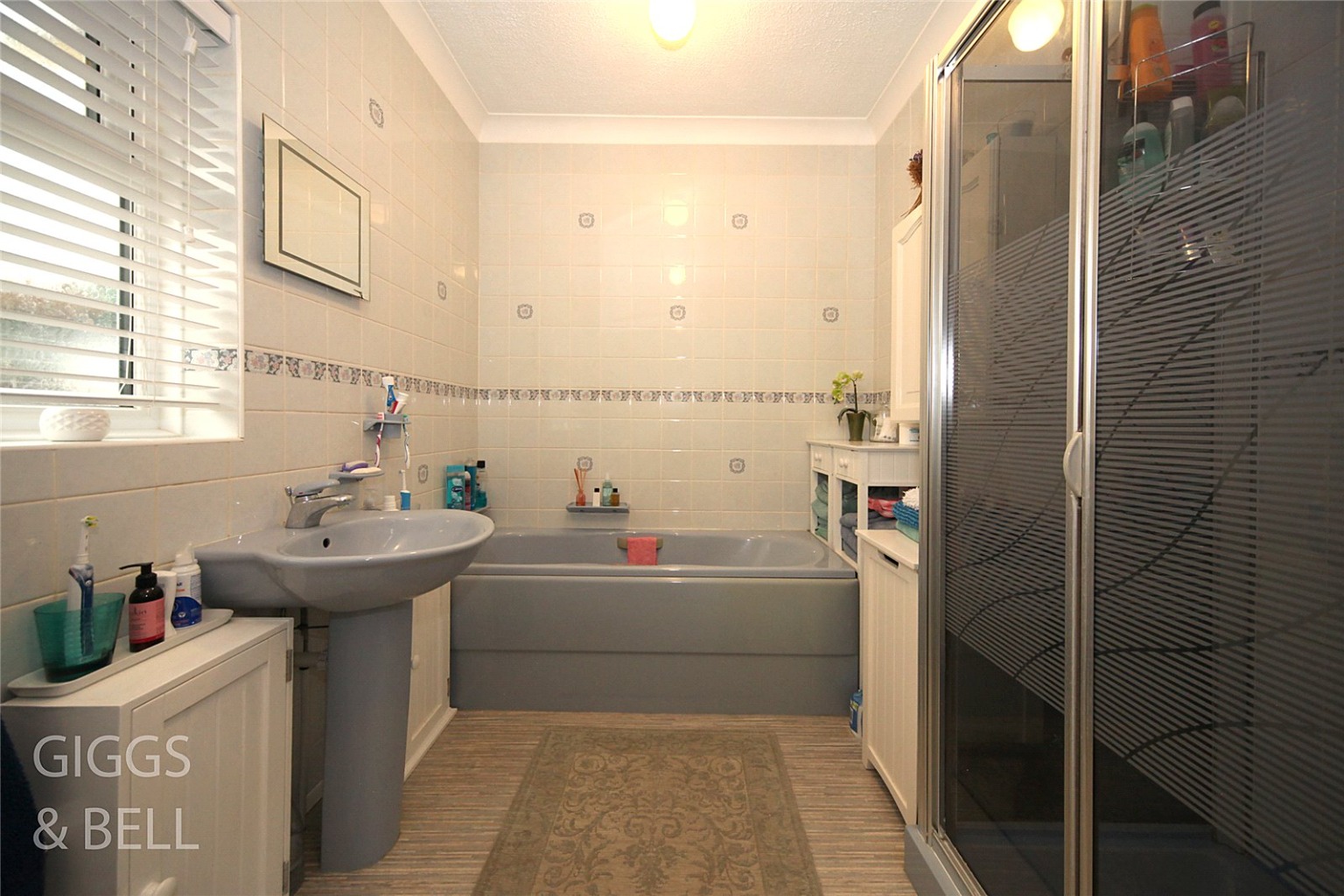
Media image 11
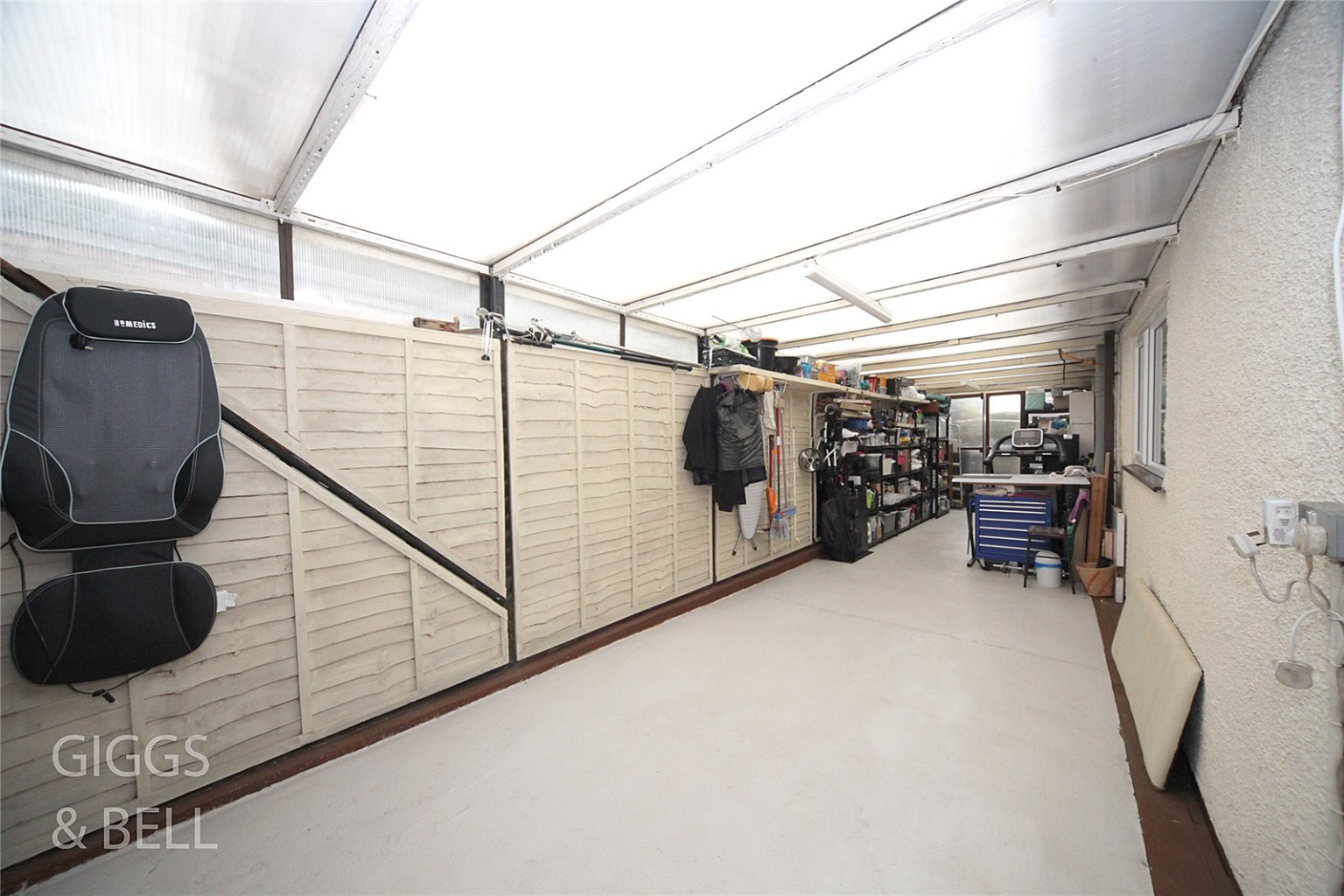
Media image 12
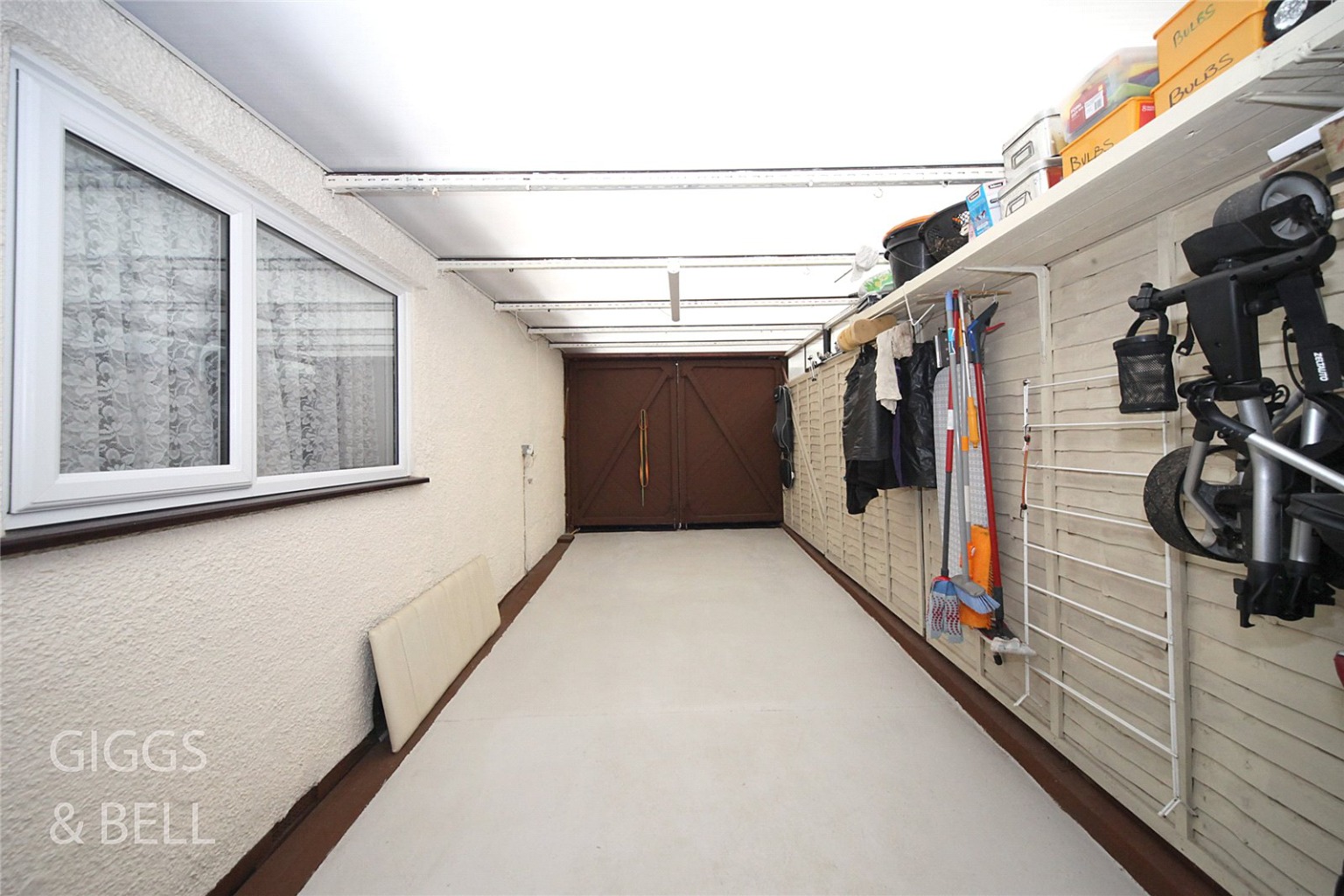
Media image 13
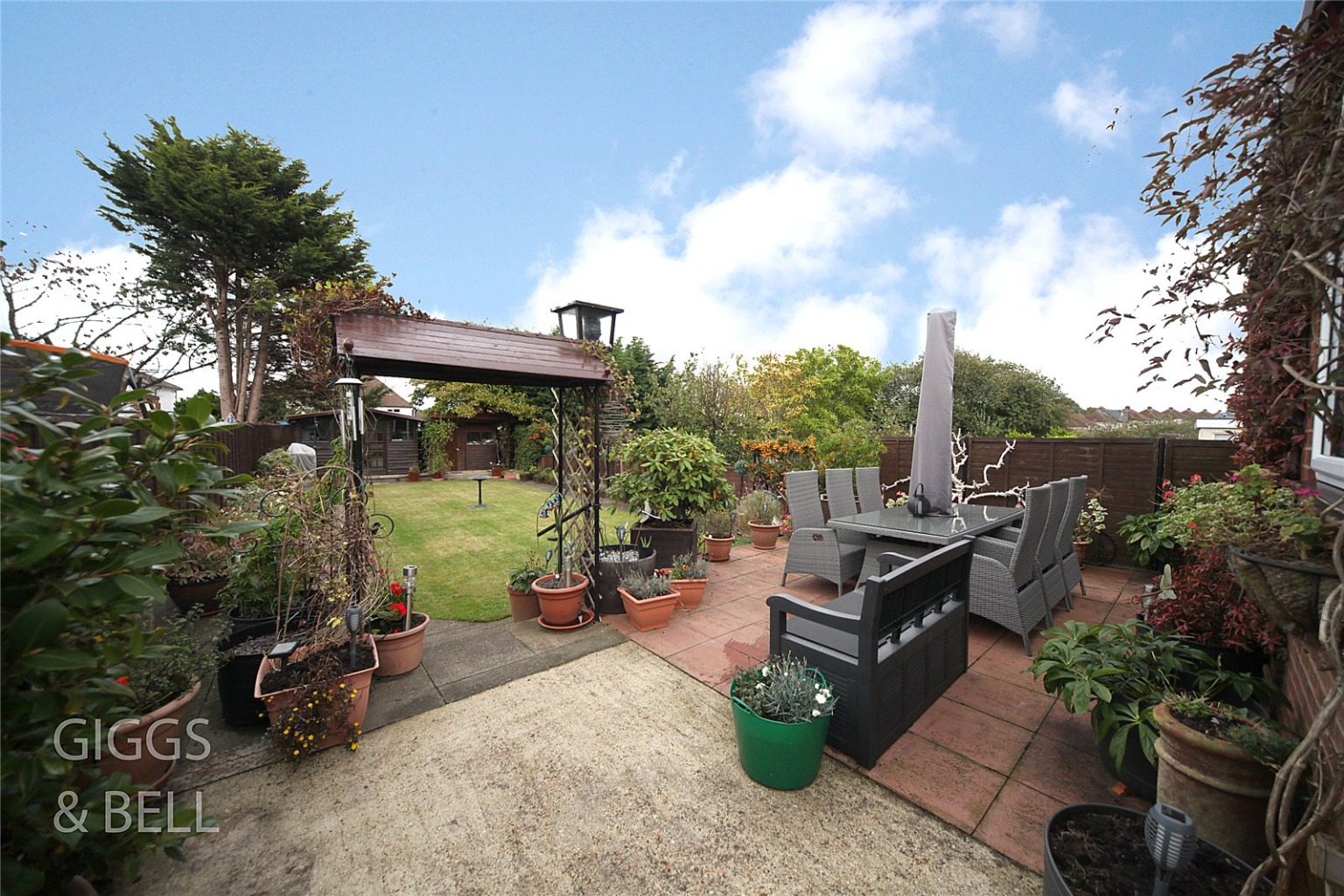
Media image 14
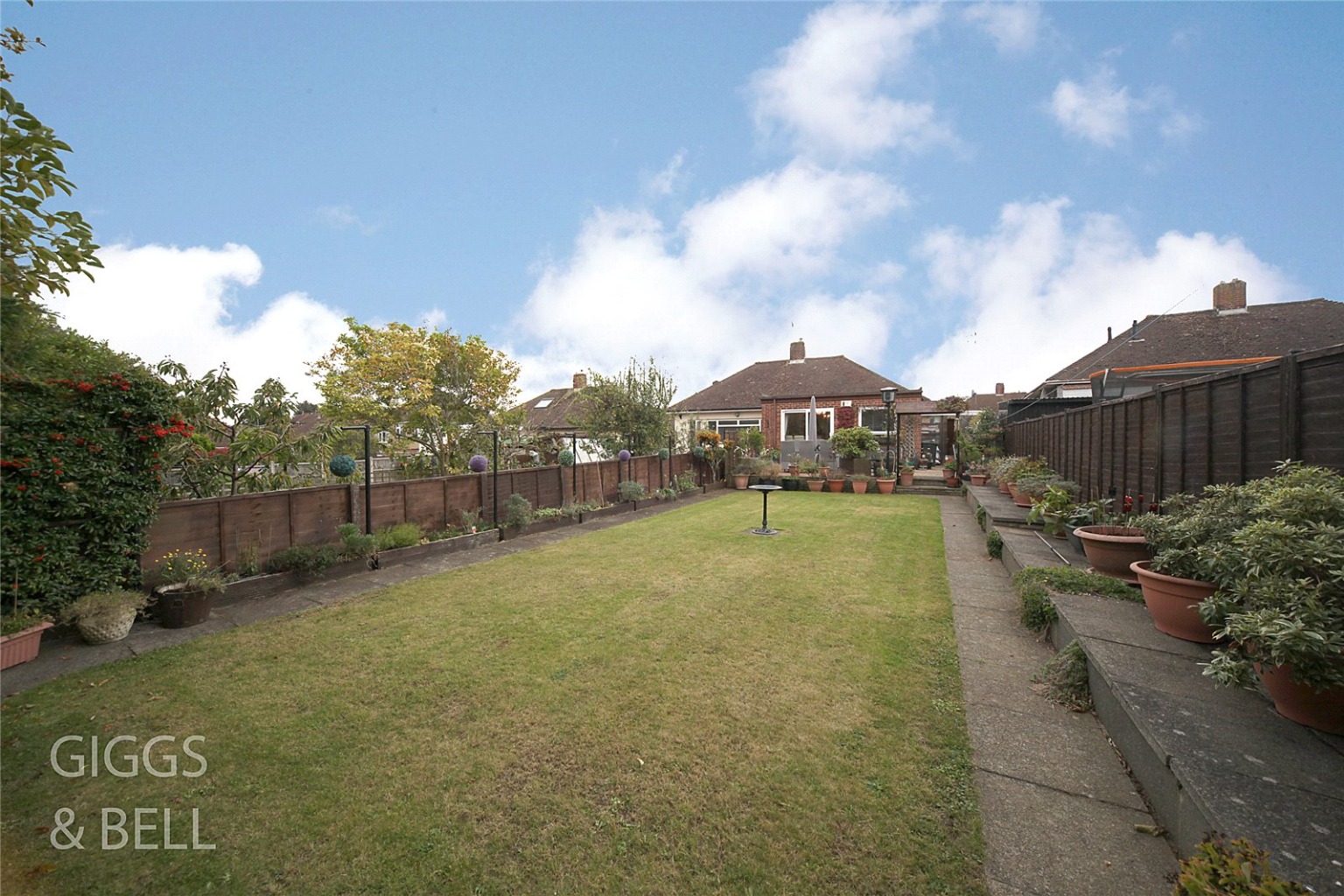
Media image 15