3 bedroom
2 bathroom
3 bedroom
2 bathroom
Beautifully appointed barn style property ideally located in the village of Chalton. The property features include an array of vaulted ceilings, exposed beams, an en suite wet room to the main bedroom, open plan kitchen and living area, parking for several vehicles. The plot is particularly large extending into an excess of 80 meters to the rear. Chalton is a small village to the North of Luton ideally located close to shops, schools, and travel hubs. The accommodation of this unique home comprises entrance hall, living room with extends through to open plan kitchen, inner lobby area, main bedroom with en suite, two further bedrooms, house bathroom, externally there is ample parking to the front and a large garden to the rear. To view telephone 01582 958070.
Entrance
Timber glazed entrance door to
Entrance Hall
Natural wood flooring with heating element below, exposed wooden beams to vaulted ceilings, open through to
Living Room
Further exposed beam to vaulted ceiling and windows and dual casement doors overlooking rear garden, natural wood flooring with underfloor heating element, window to the front elevation, spotlights also to ceiling, open through to
Kitchen
Which comprises butler style sink, under granite work surface with cupboards below, integrated dishwasher and space for automatic washing machine, space for five ring range and extractor hood over, further cupboards at eye level, double window to the front and casement door to the rear elevation, further exposed beams to vaulted ceiling.
Hallway
Twin velux windows to the rear elevation, twin velux style roof, windows to the rear elevation.
Bedroom 1
Dual opening casement doors to the front elevation, natural wood flooring with heating element below, exposed beam to vaulted ceiling.
Ensuite Bathroom
Comprising part concealed low flush WC, vanity wash hand basin, open shower in wet room arrangement, double glazed window to the front elevation, under floor heating element.
Bedroom 2
Double glazed window to the front elevation, under floor heating element, exposed beams to vaulted ceilings.
Bedroom 3
Dual double-glazed window to the front elevation, natural wood flooring with heating element below, expose beams to vaulted ceiling.
Bathroom
Comprising high flush WC, wash hand basin with chrome railing, freestanding copper and brass bath with mixer taps and shower attachment, double glazed deluxe style window to the side elevation, marble floor with heating element below, exposed beams and spotlights to ceiling, outside
Front Garden
Laid mainly to shingle hard standing outside parking for a number of vehicles comprises extensive rockery area, abundance of mature trees and shrubs, part enclosed also further to a fencing area with low level gate, leading through to
Rear Garden
Large sculptured patio area and array of mature trees and shrubs as well as rockery area, mainly laid to lawn. further paved patio area, brick wall barn with further rockery and water feature. Barn which houses water tank and boiler for central heating system and further tank for oil storage.
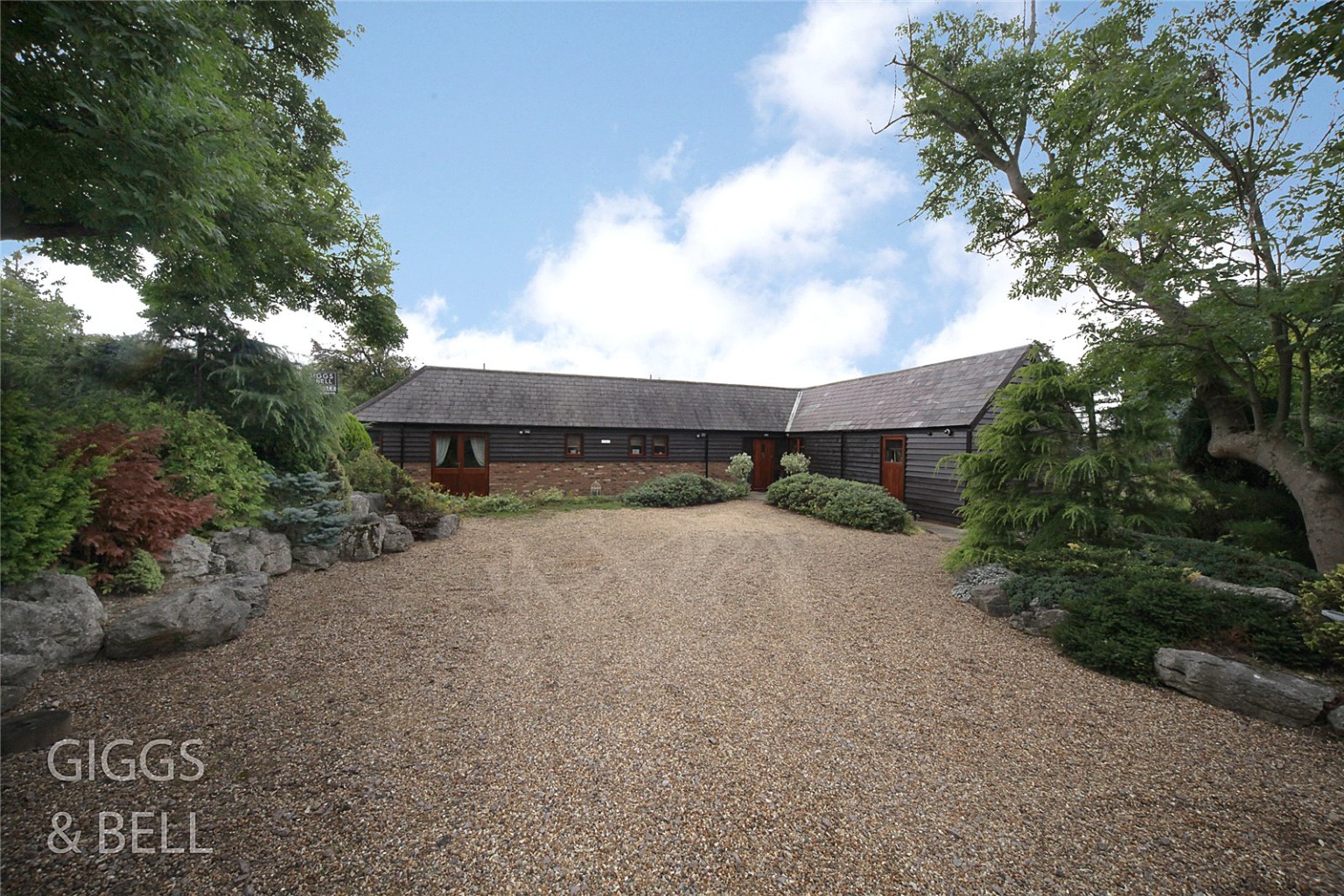
Media image 00
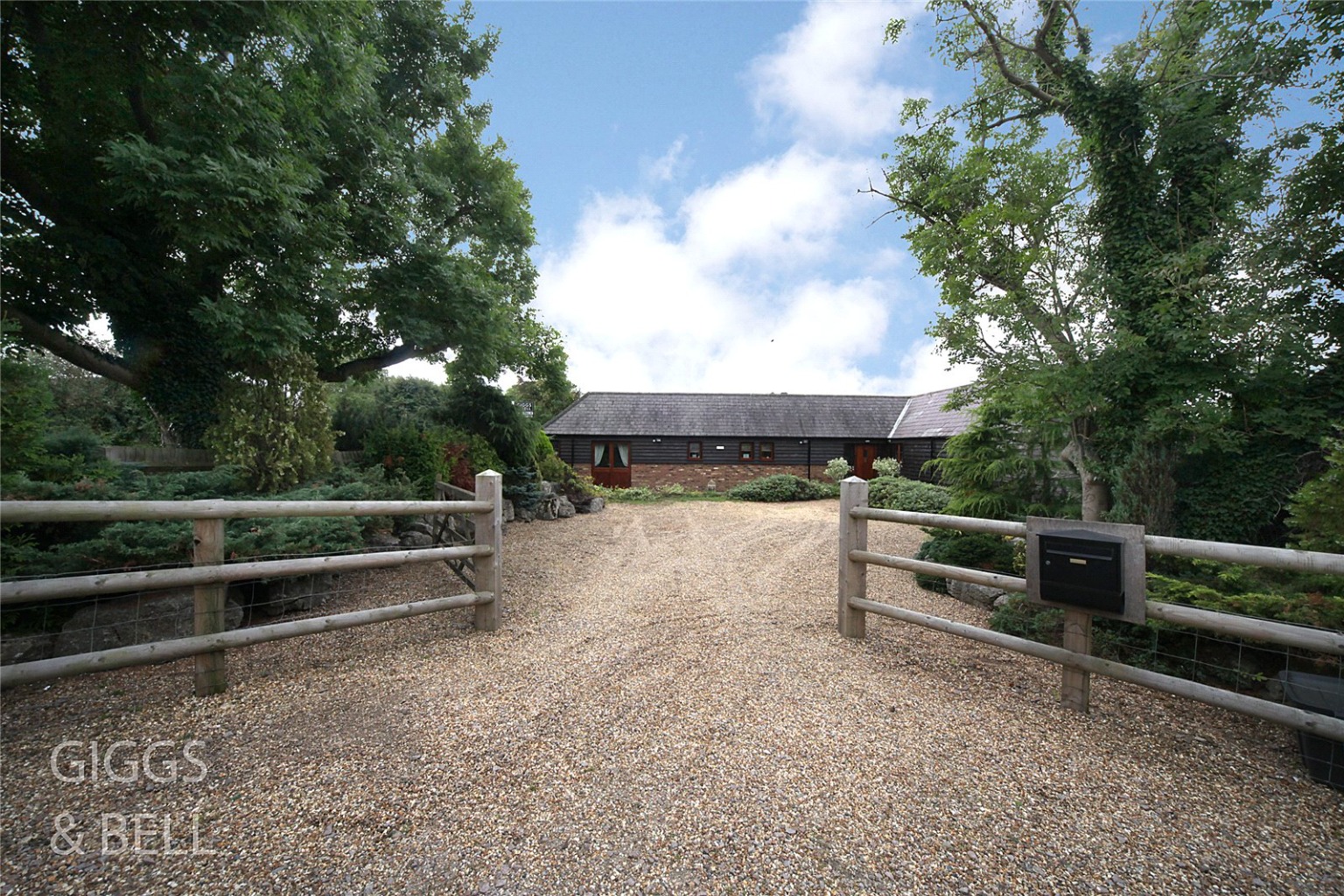
Media image 01
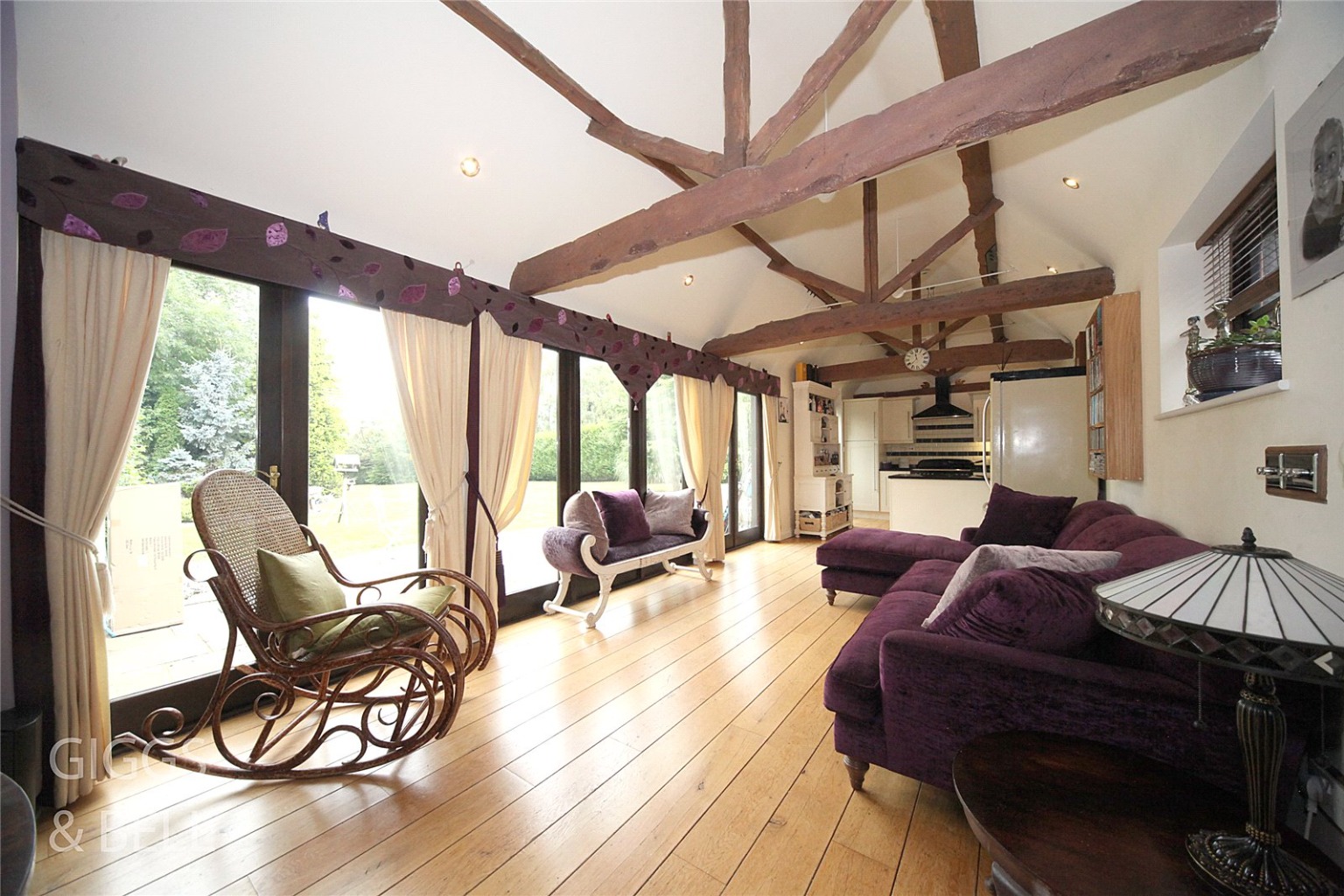
Media image 02
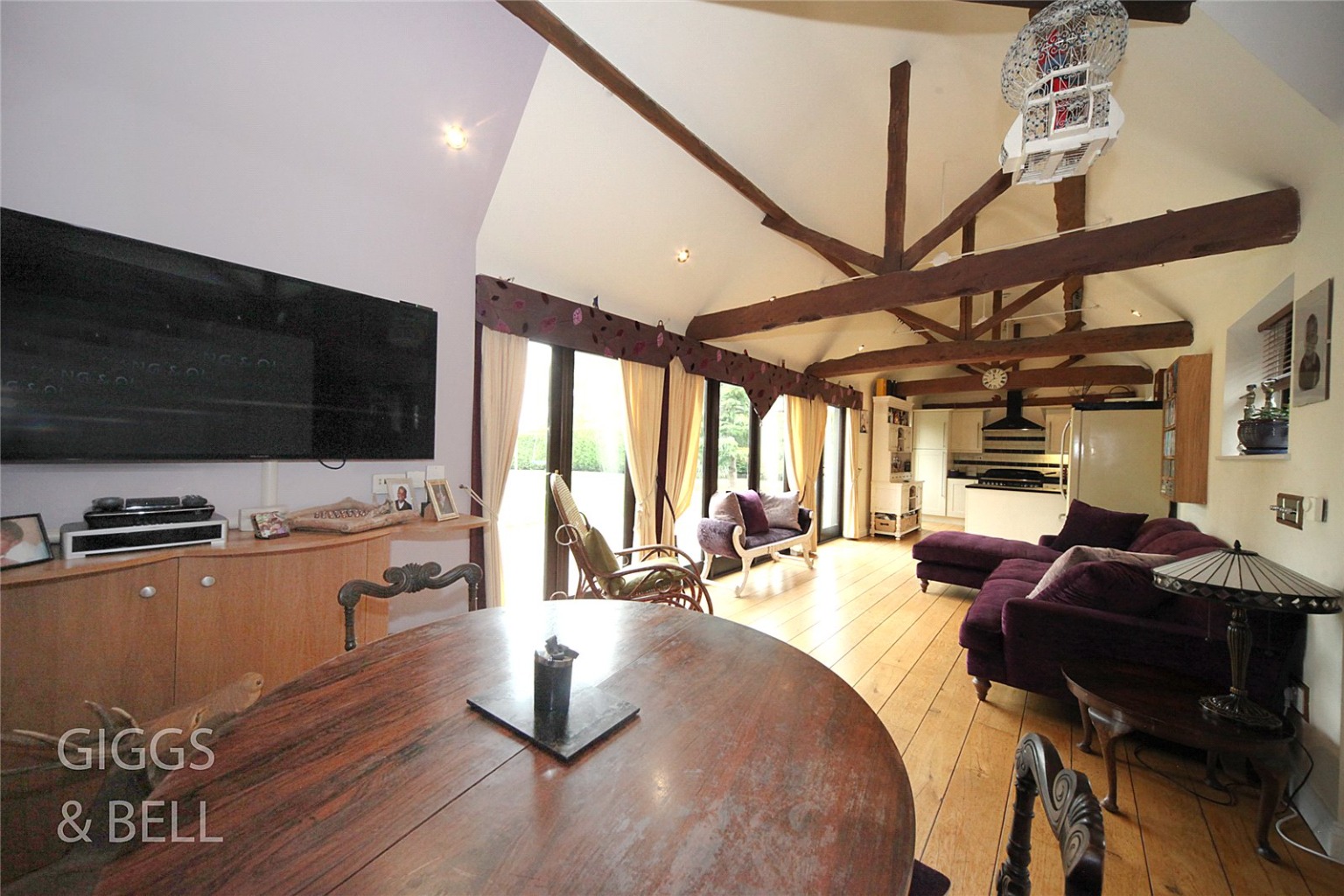
Media image 03
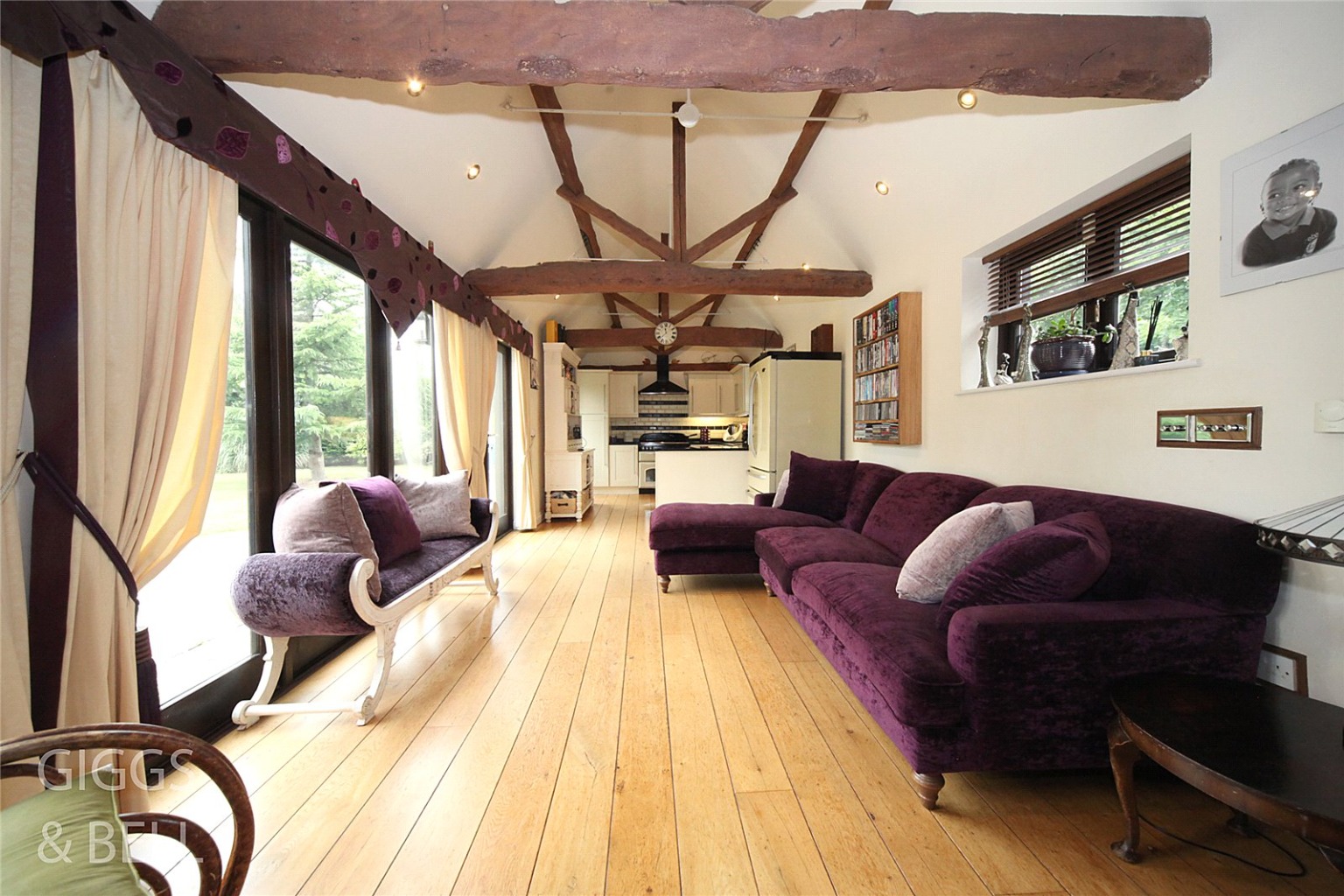
Media image 04
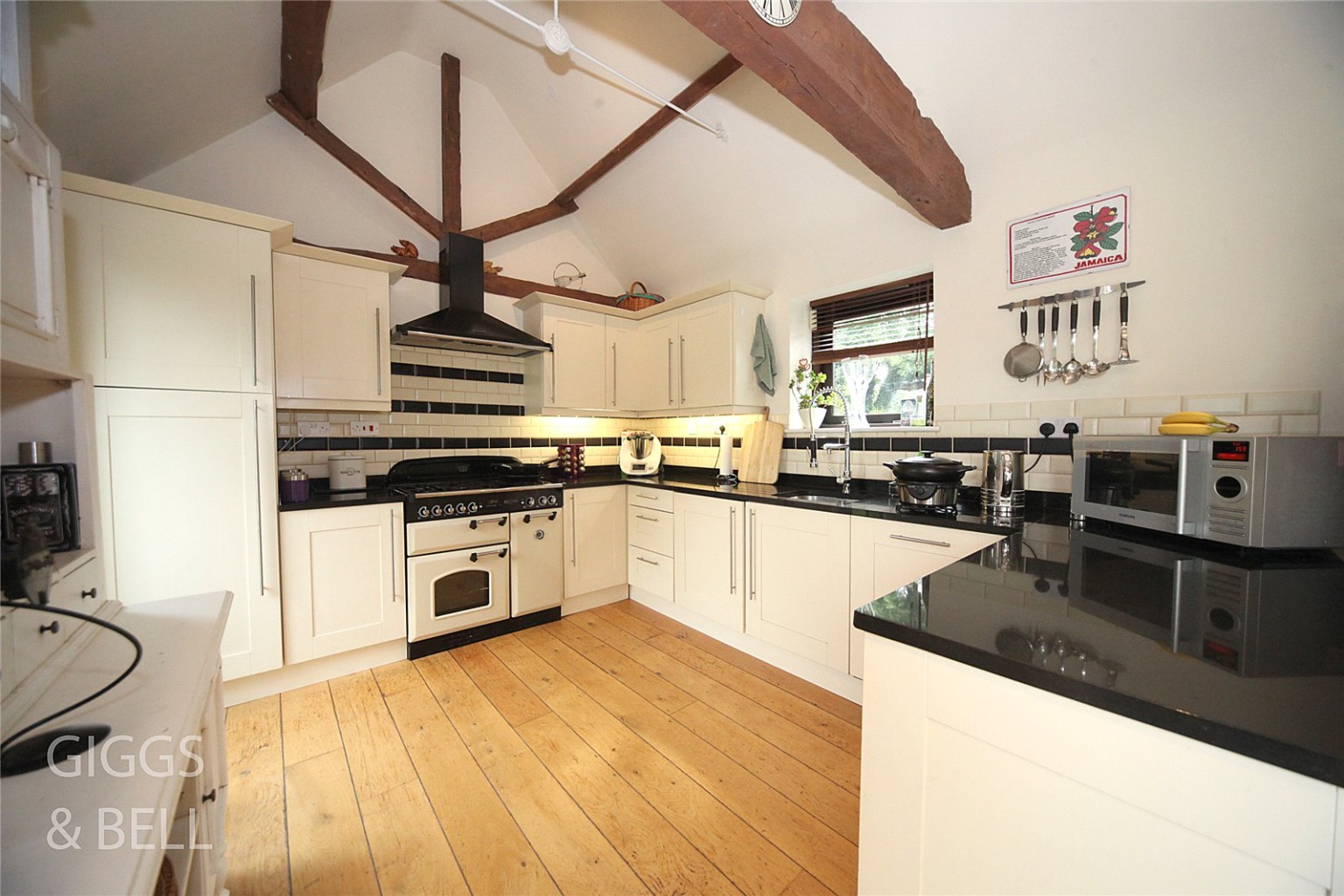
Media image 05
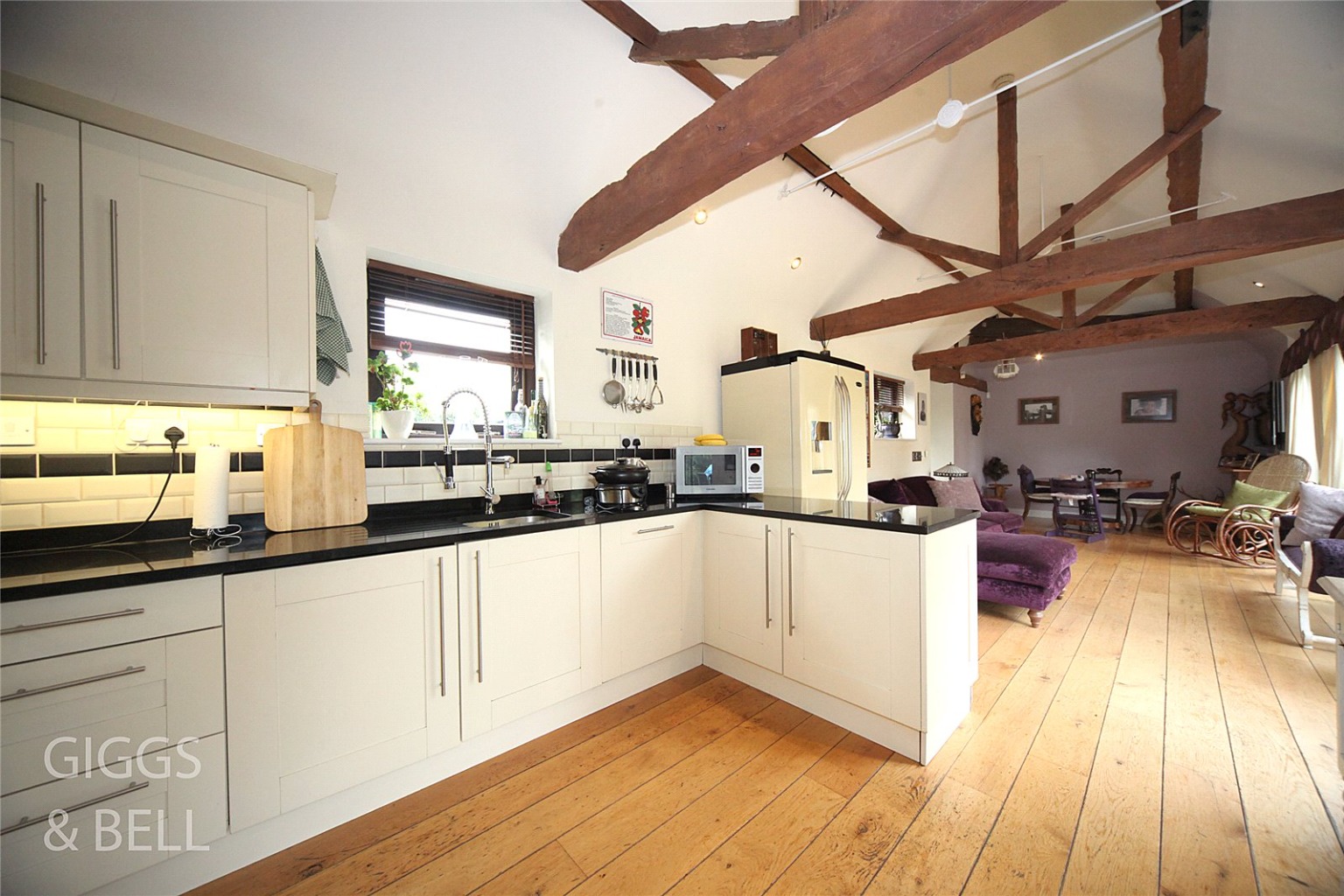
Media image 06
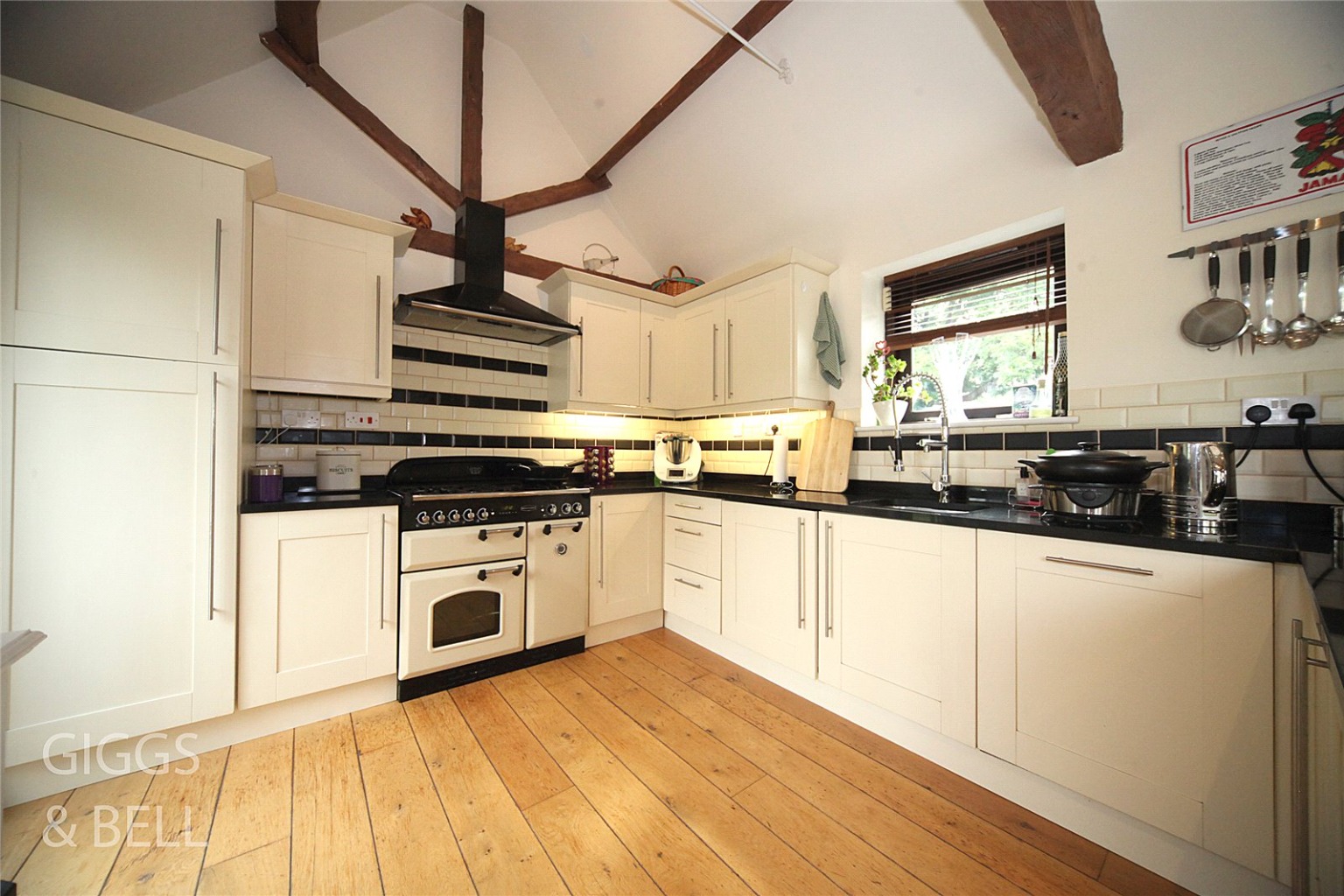
Media image 07
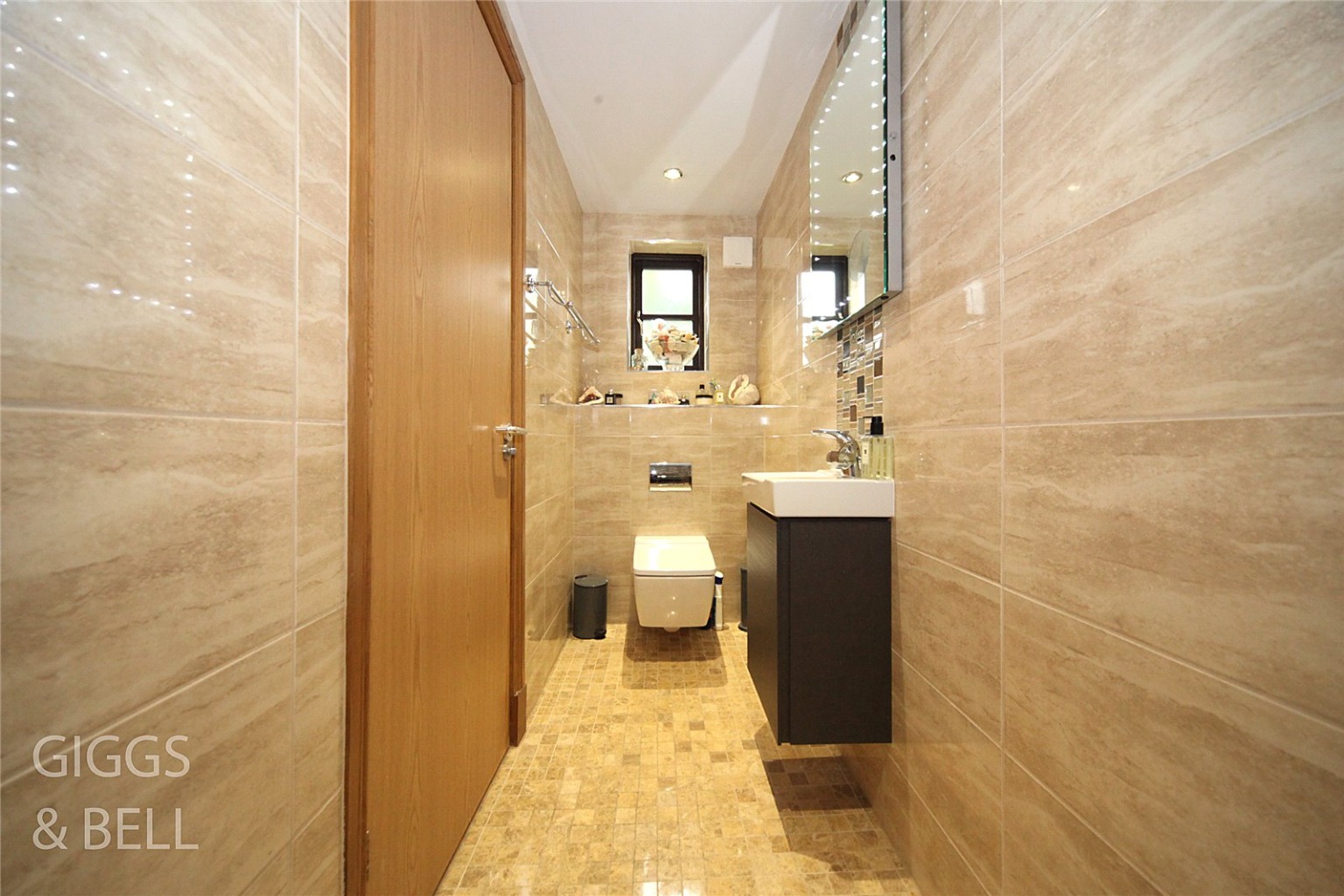
Media image 08
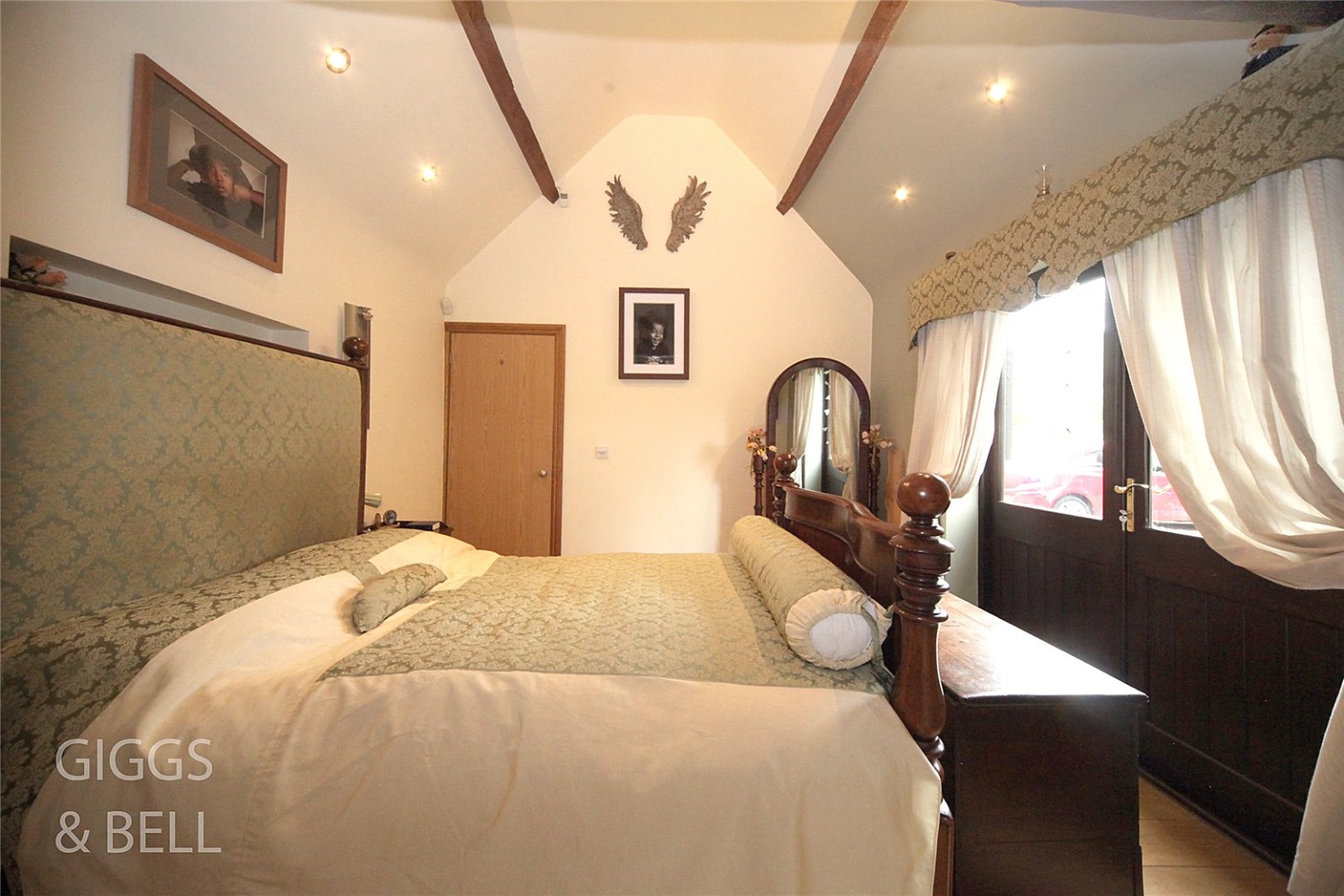
Media image 09
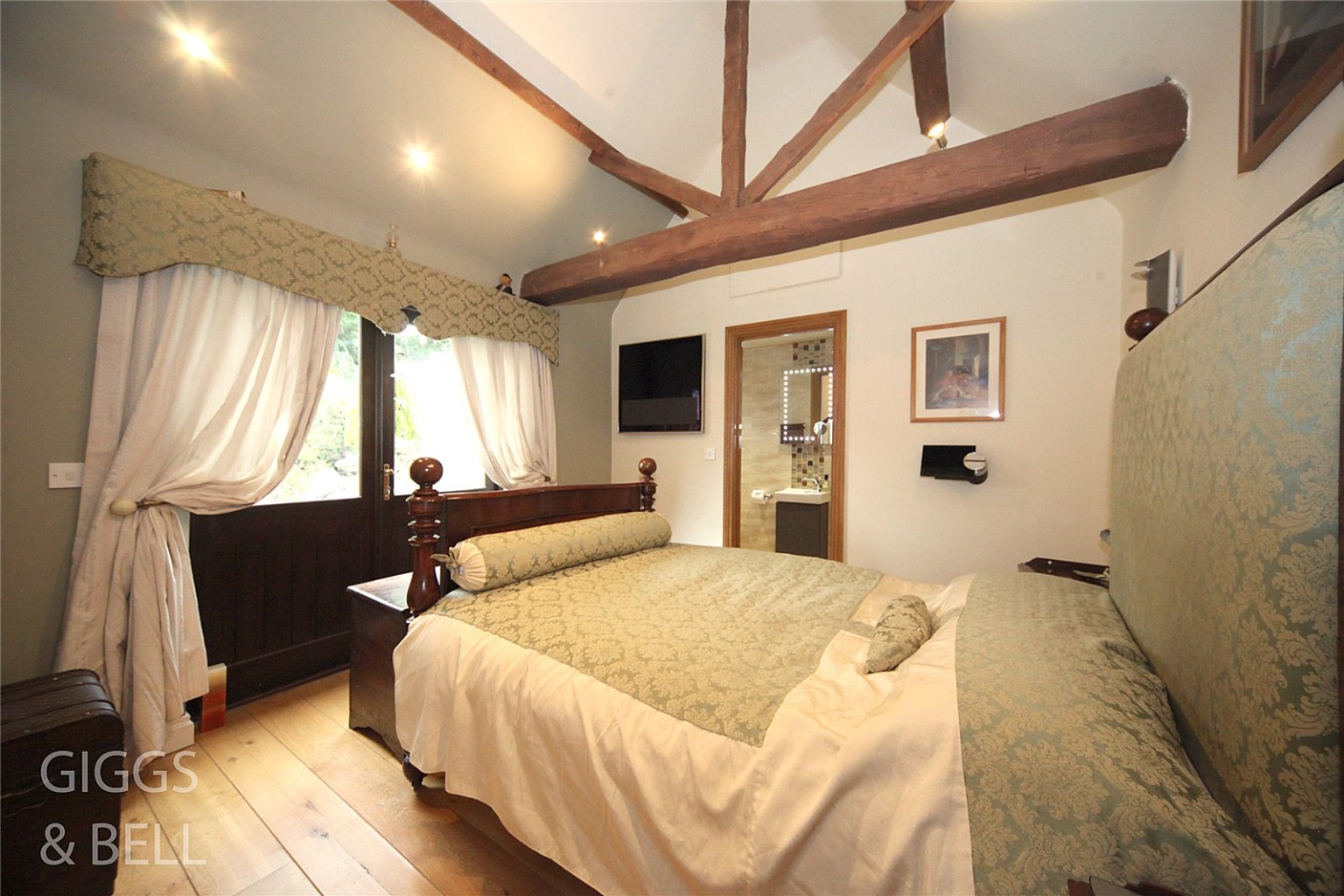
Media image 10
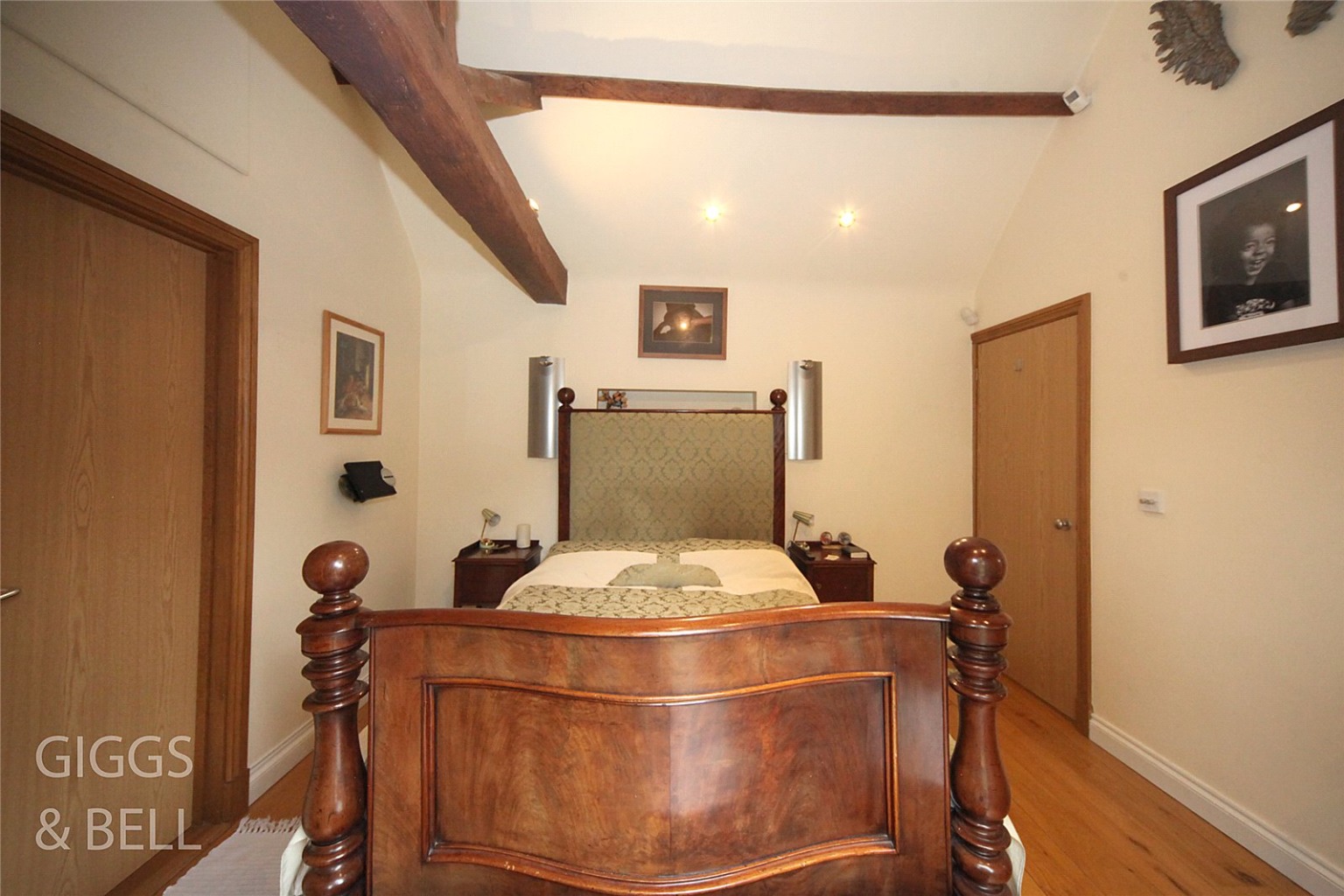
Media image 11
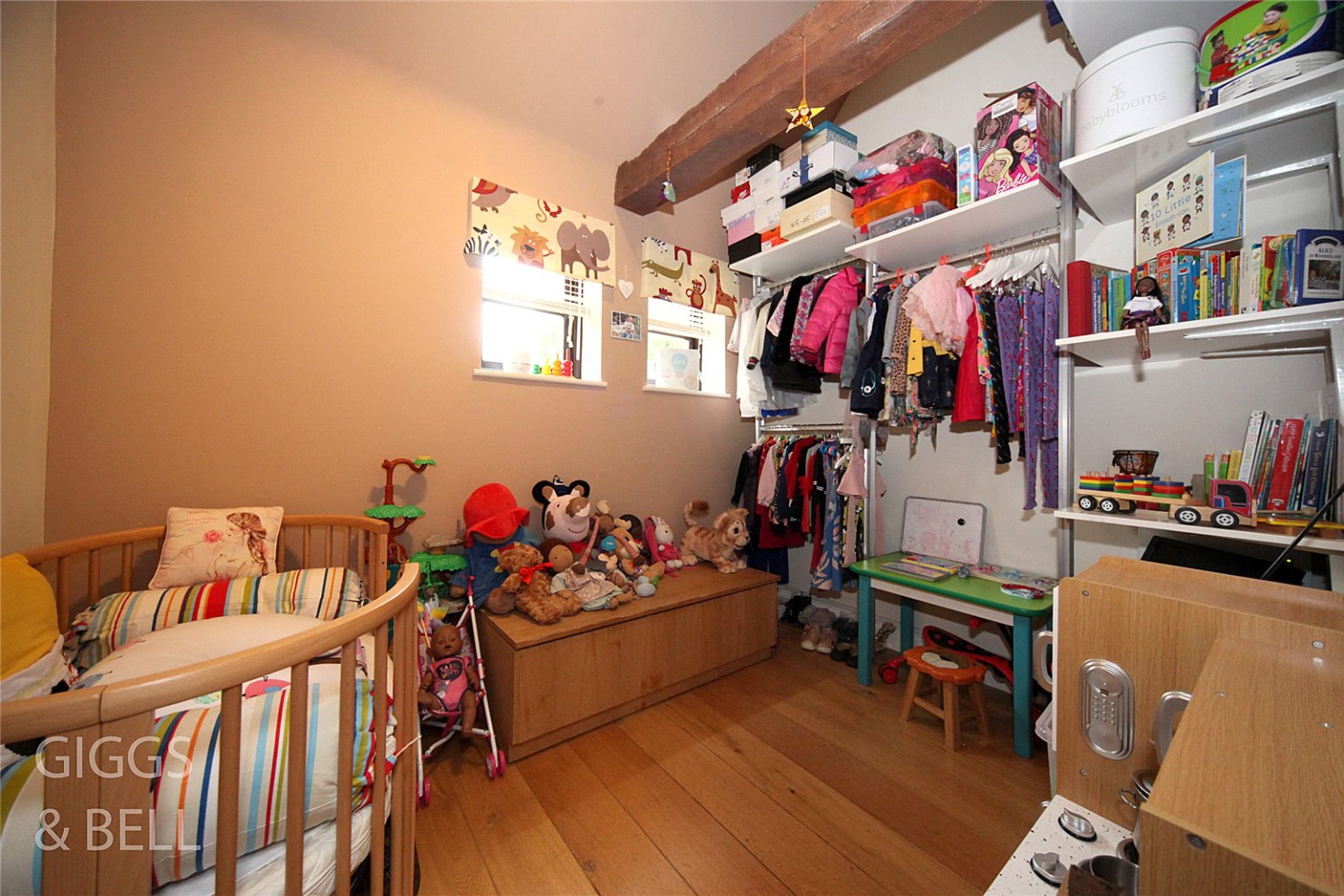
Media image 12
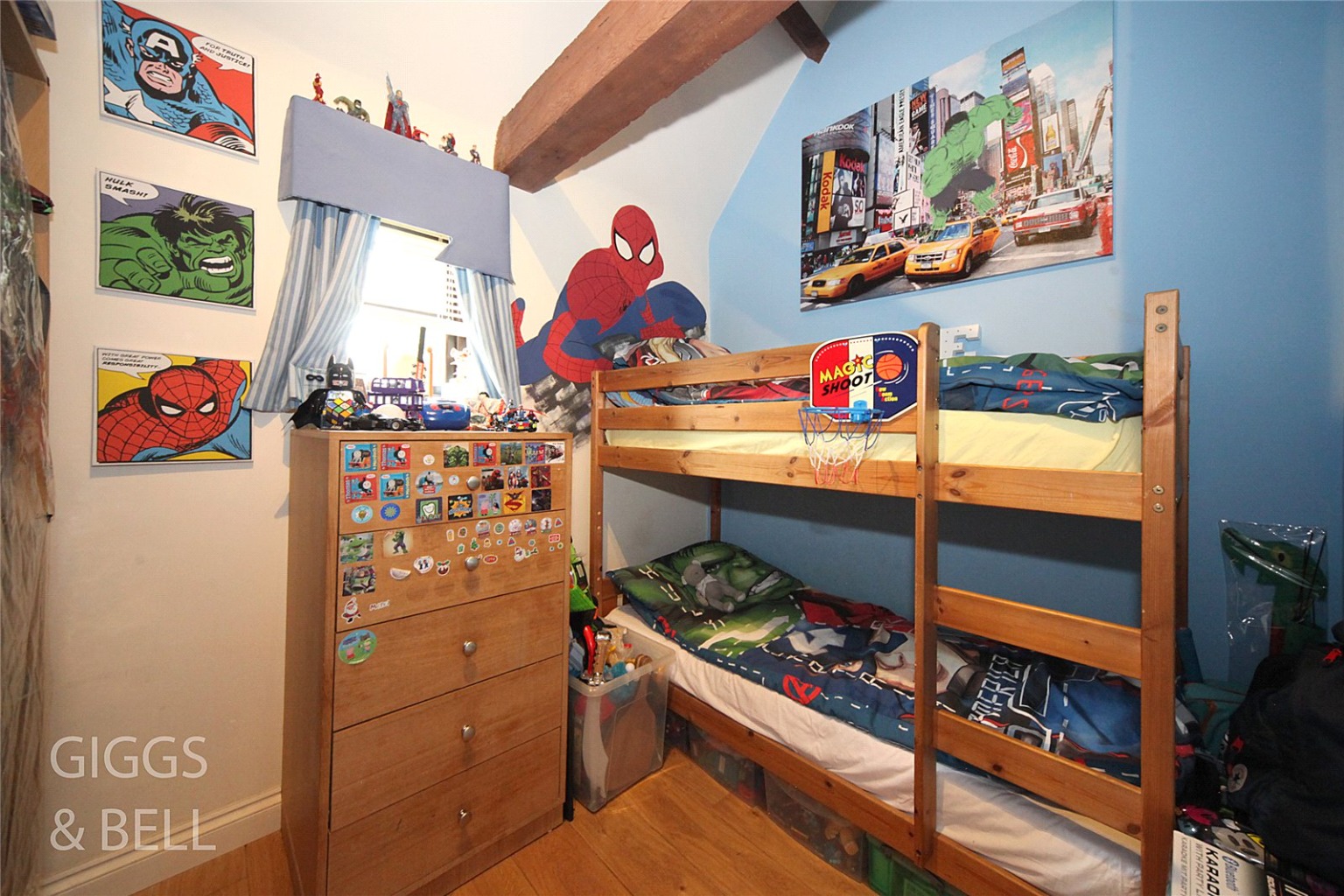
Media image 13
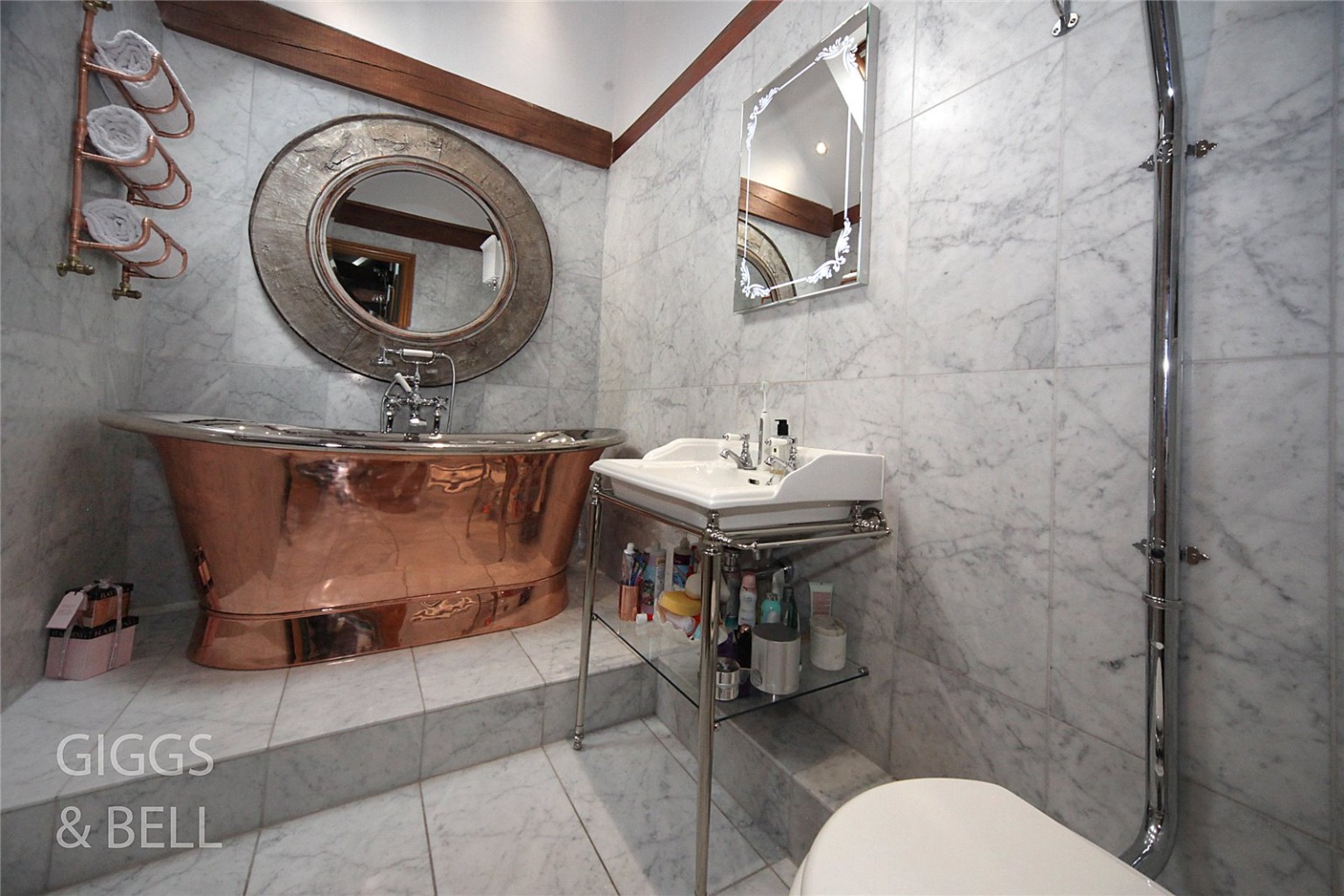
Media image 14
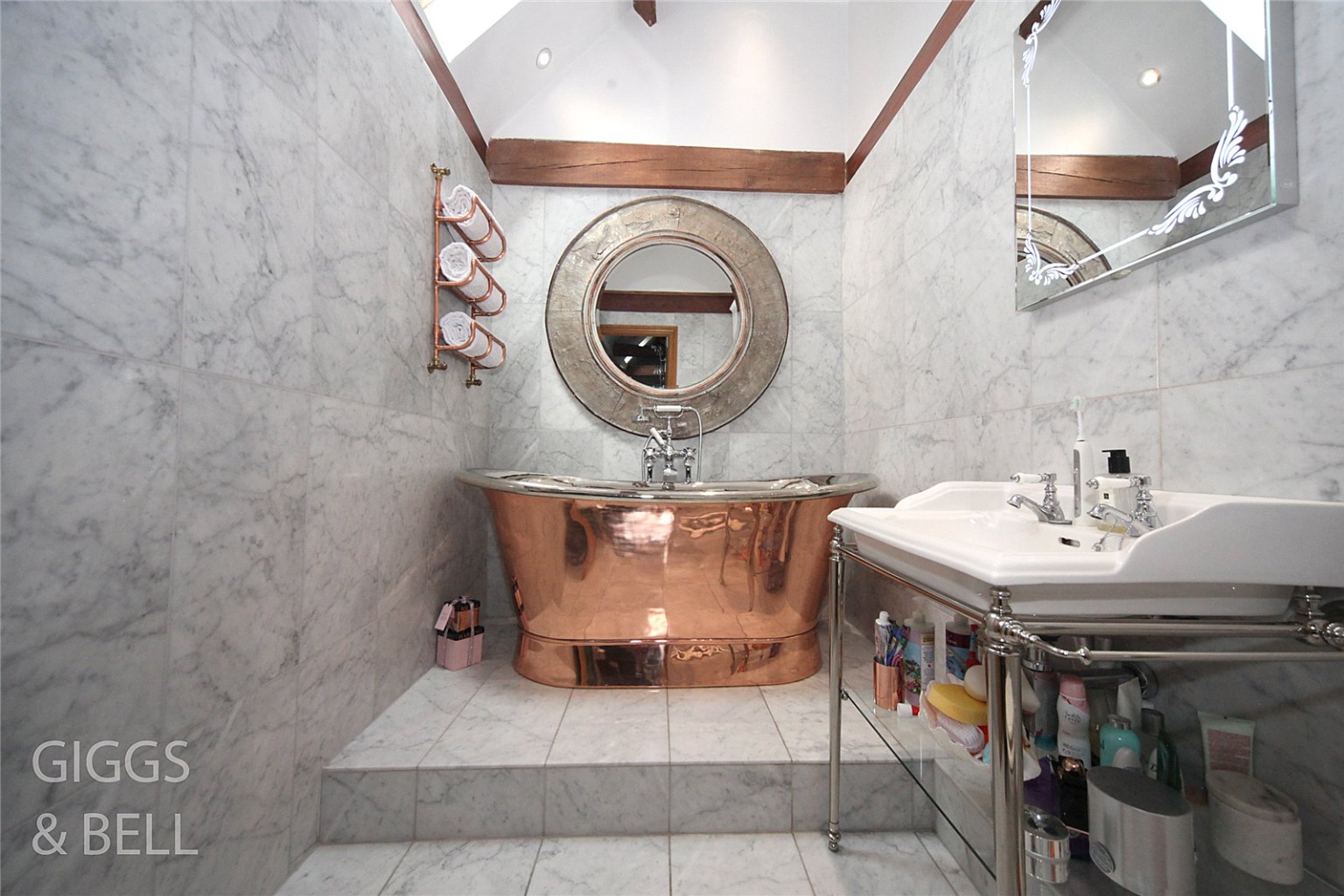
Media image 15
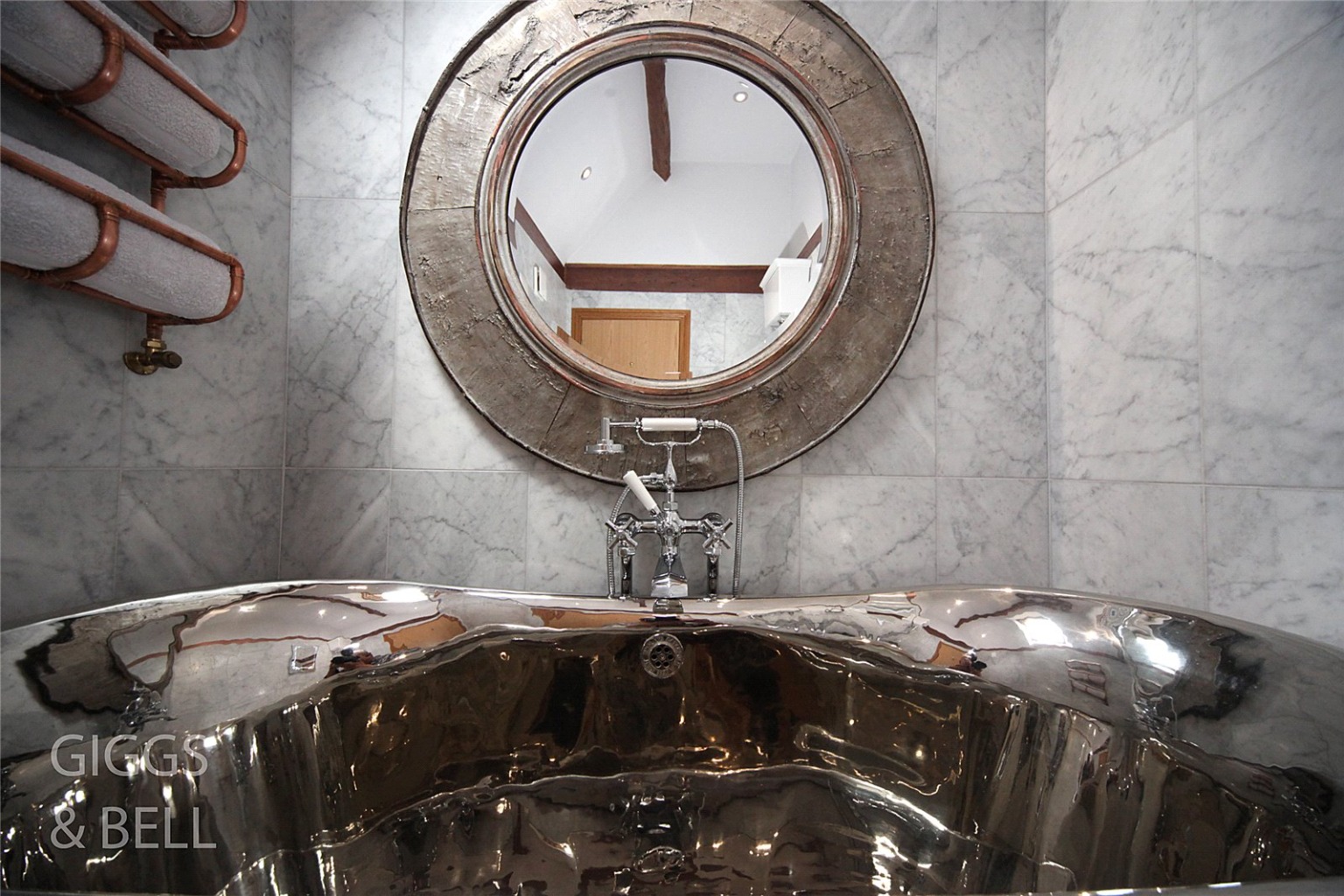
Media image 16
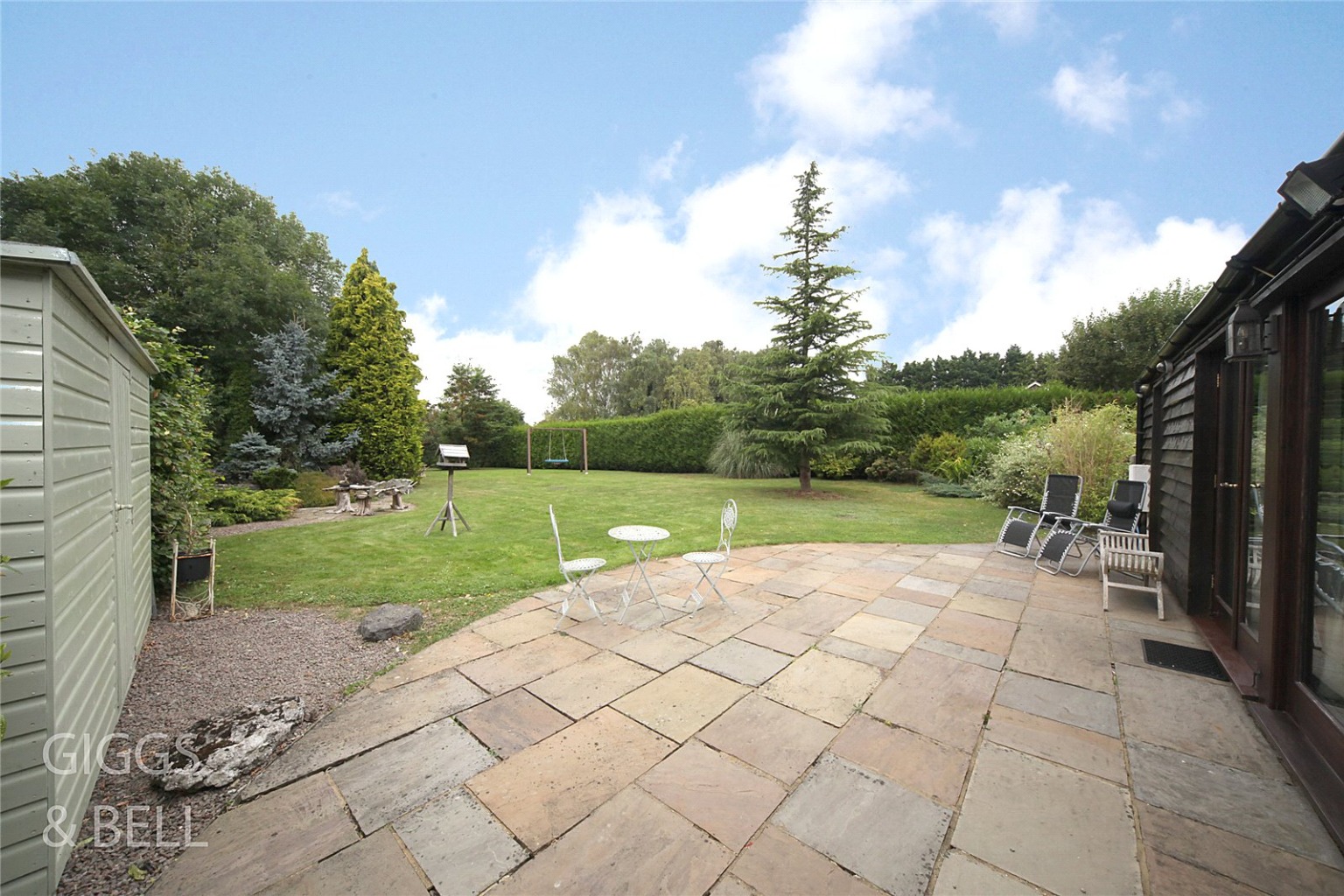
Media image 17
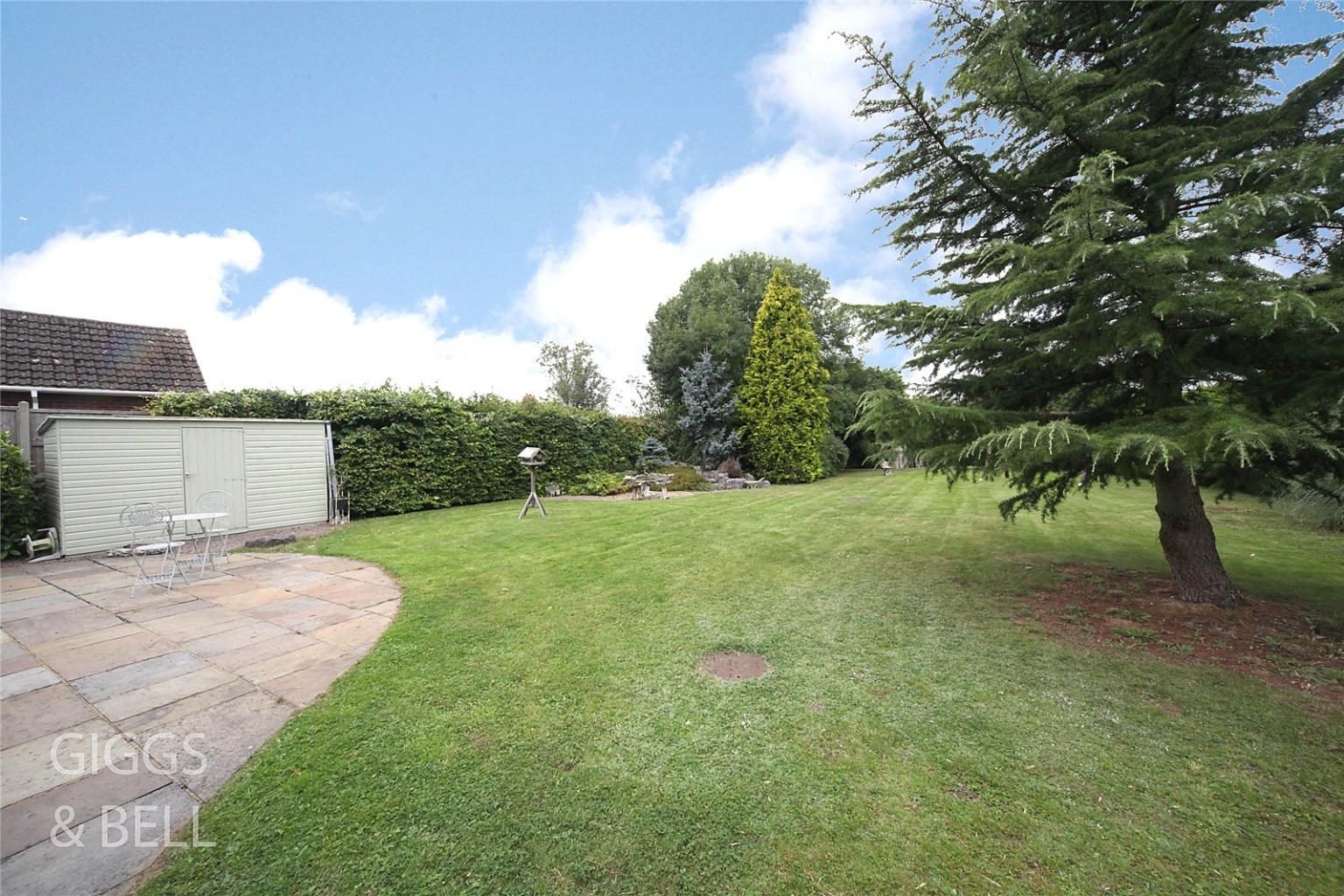
Media image 18
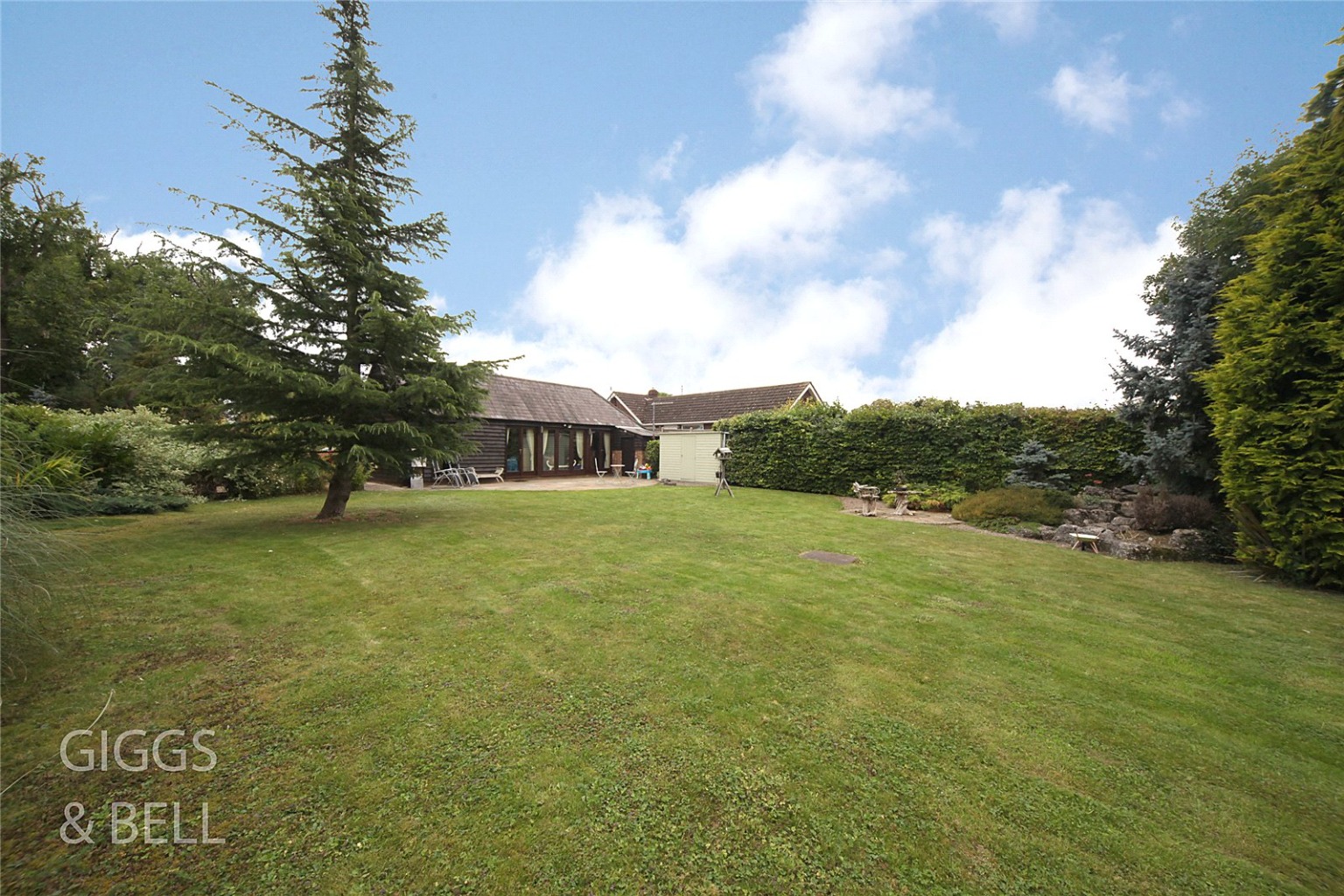
Media image 19
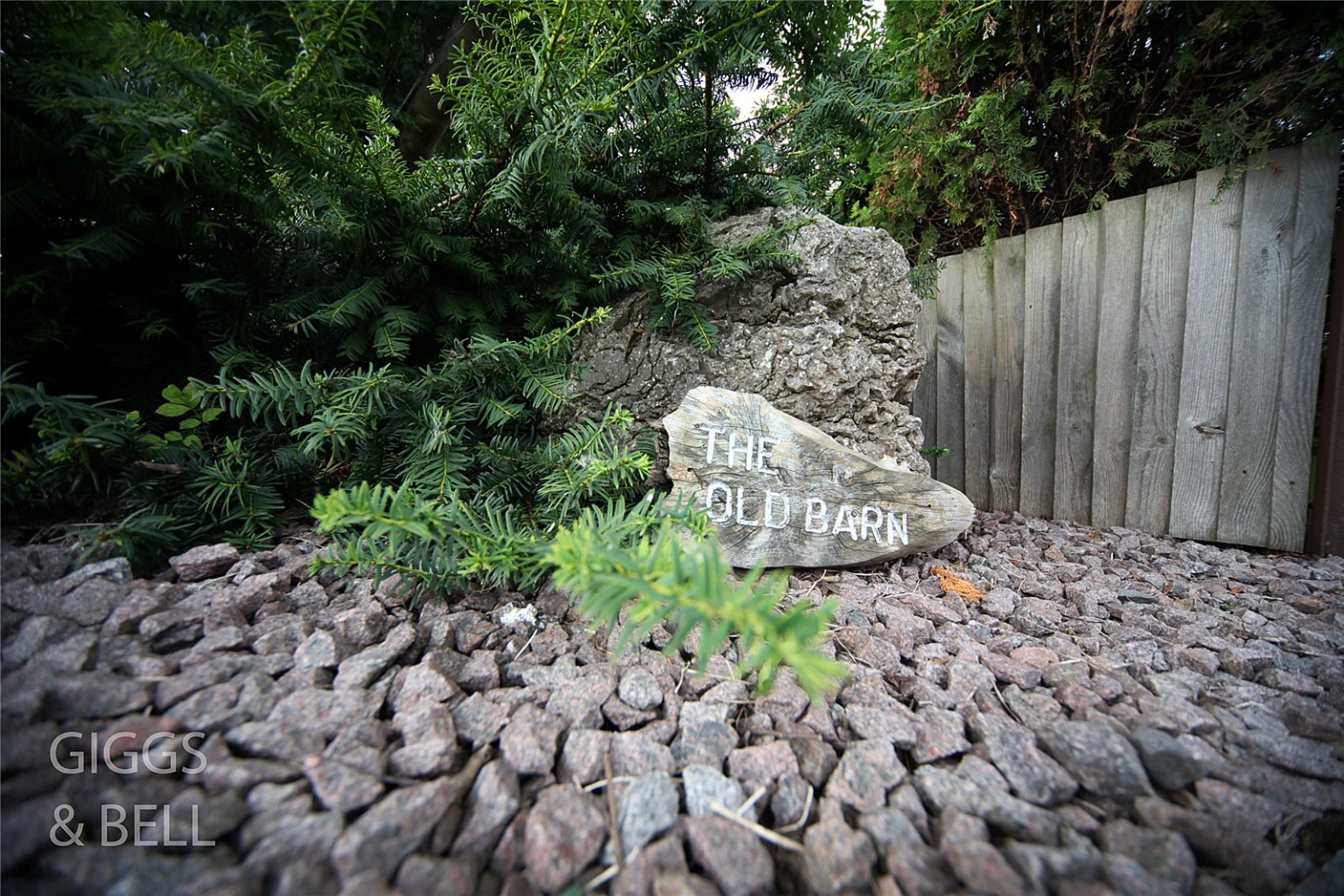
Media image 20