2 bedroom
1 bathroom
2 bedroom
1 bathroom
Giggs and Bell are delighted to offer for sale this beautifully appointed two-bedroom duplex apartment. The property is ideally located with South West facing windows and there providing a light and airy living environment. Further benefits include double glazed windows, private balcony, and a first floor shower room. The Larches is in popular location, situated within a .5 mile walk of Luton Mainline train station with its fast and frequent service into Central London, additionally shops, schools and doctor surgeries are also can be found within an easy reach. The accommodation of the property comprises entrance hall, living room, kitchen, to the first floor are two double bedrooms and a shower room, externally there are communal gardens. To view telephone 01582 958070.
Entrance
Glazed entrance door to
Entrance Hall
Stair rising to first floor, radiator, understairs storage cupboards which houses immersion water tank.
Living Room12'2" x 13'6" (3.7m x 4.11m)
Double glazed window to the side elevation with sliding patio doors to balcony, radiator, doorway to
Kitchen10'2" x 6'11" (3.1m x 2.1m)
Single drainer sink unit with cupboards below, further cupboards at base and eye level, gas hob with extractor hood over and low level oven below, floor mounted cupboard that houses boiler that serves central heating and domestic hot water, double glazed window to the front elevation, tiled splash area.
First Floor landing
Doors to
Bedroom 110'8" x 13'6" (3.25m x 4.11m)
Double glazed window to the side and front aspect, radiator, range of built-in wardrobes each with vanity units.
Bedroom 28'4" x 13'6" (2.54m x 4.11m)
Double glazed window to the front elevation and radiator, built-in cupboard.
Shower room7'3"x7'1" (2.2mx2.16m)
Which comprises low flush WC, vanity wash hand basin with storage below, tiled shower cubicle with glass door frontage, double glazed window to the front elevation, radiator.
Outside
Communal gardens with an array of mature trees and conifers.
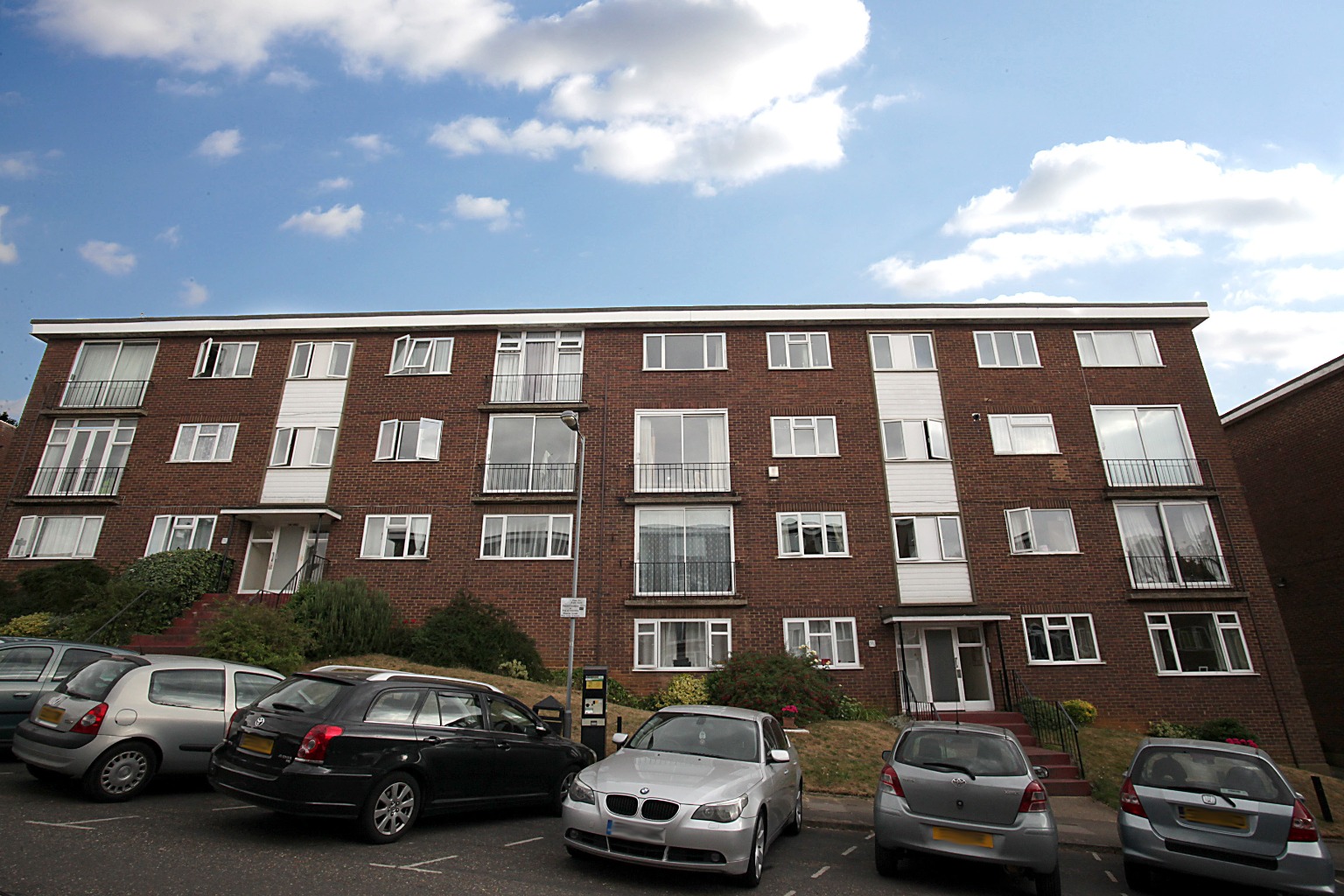
Media image 00
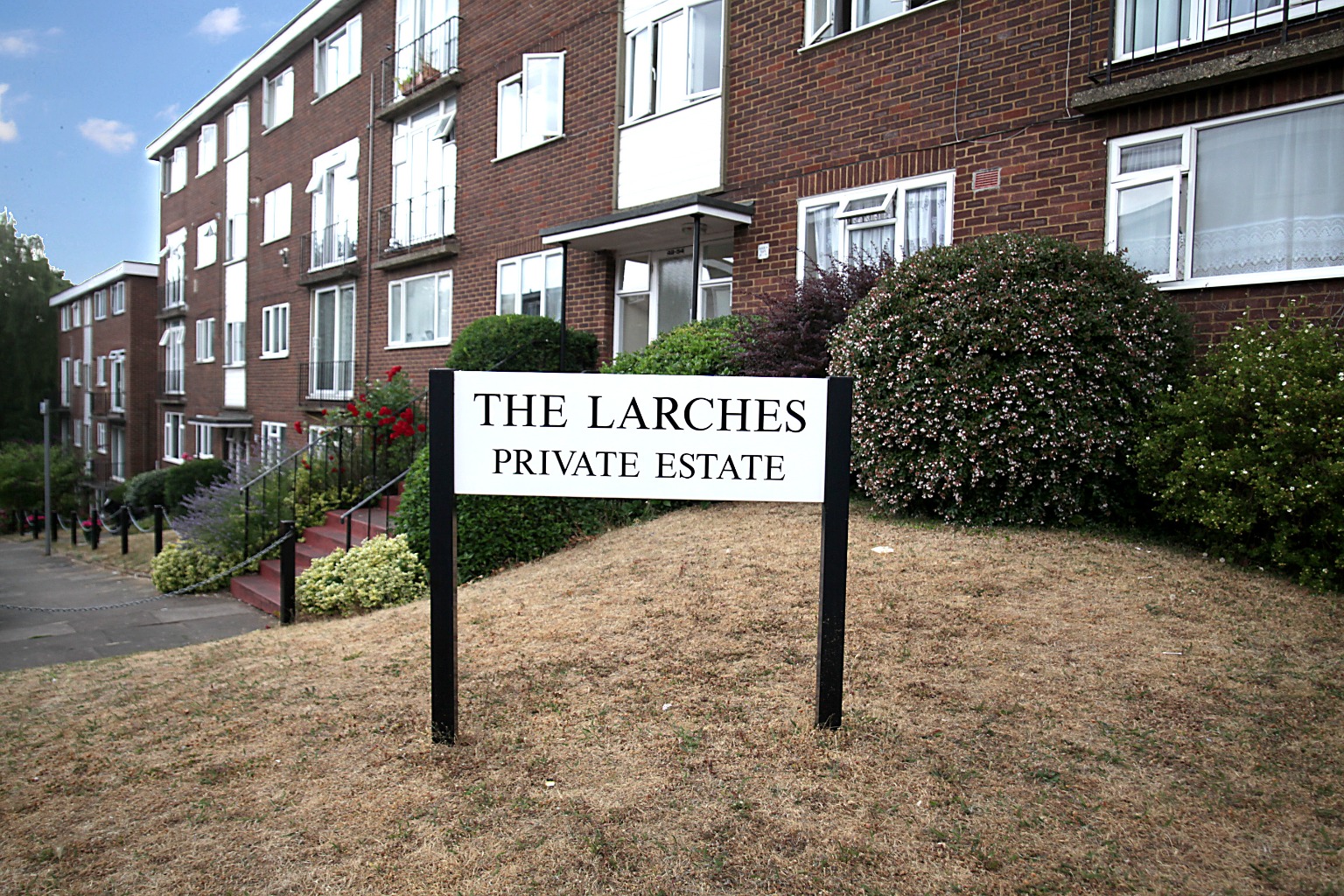
Media image 01
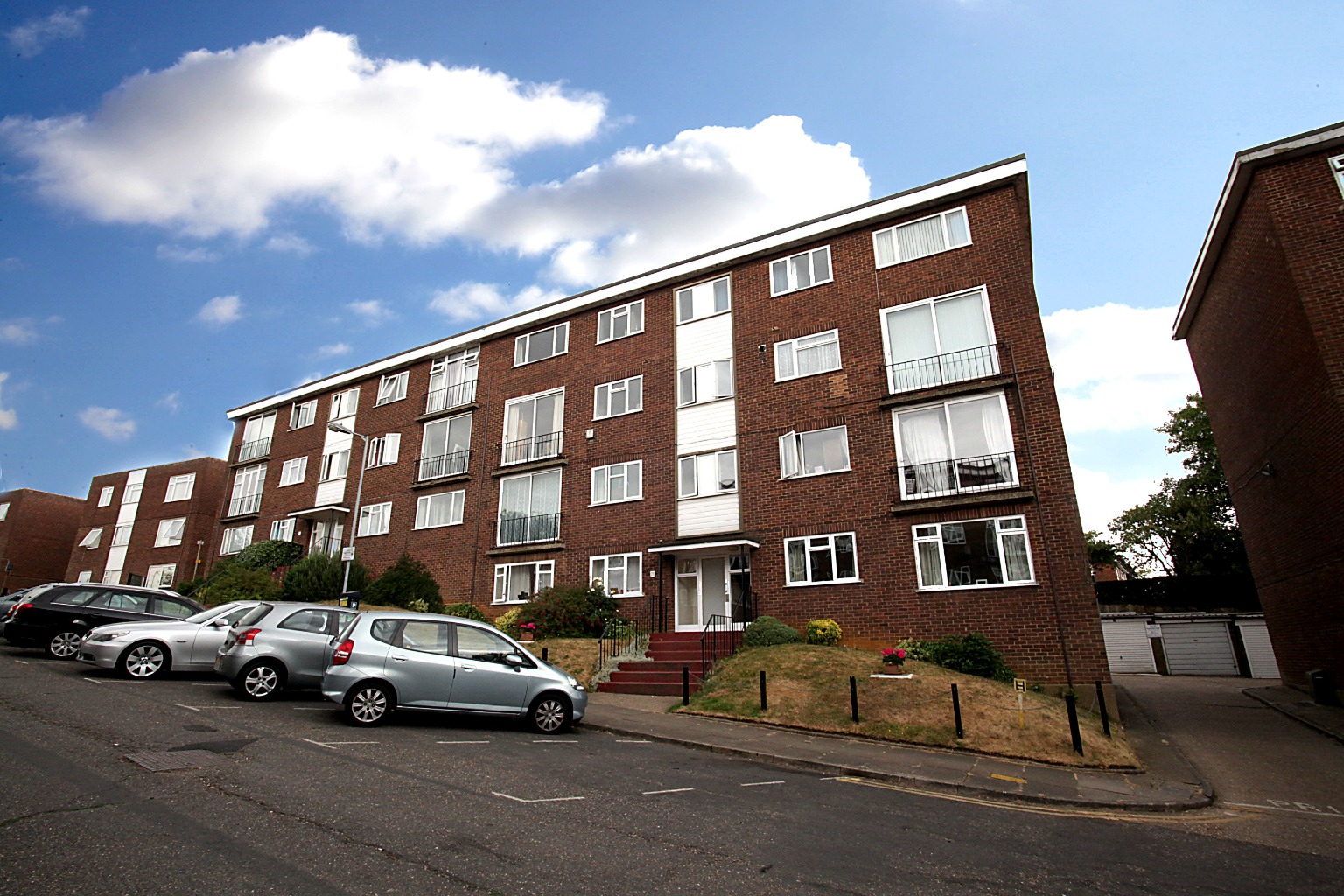
Media image 02
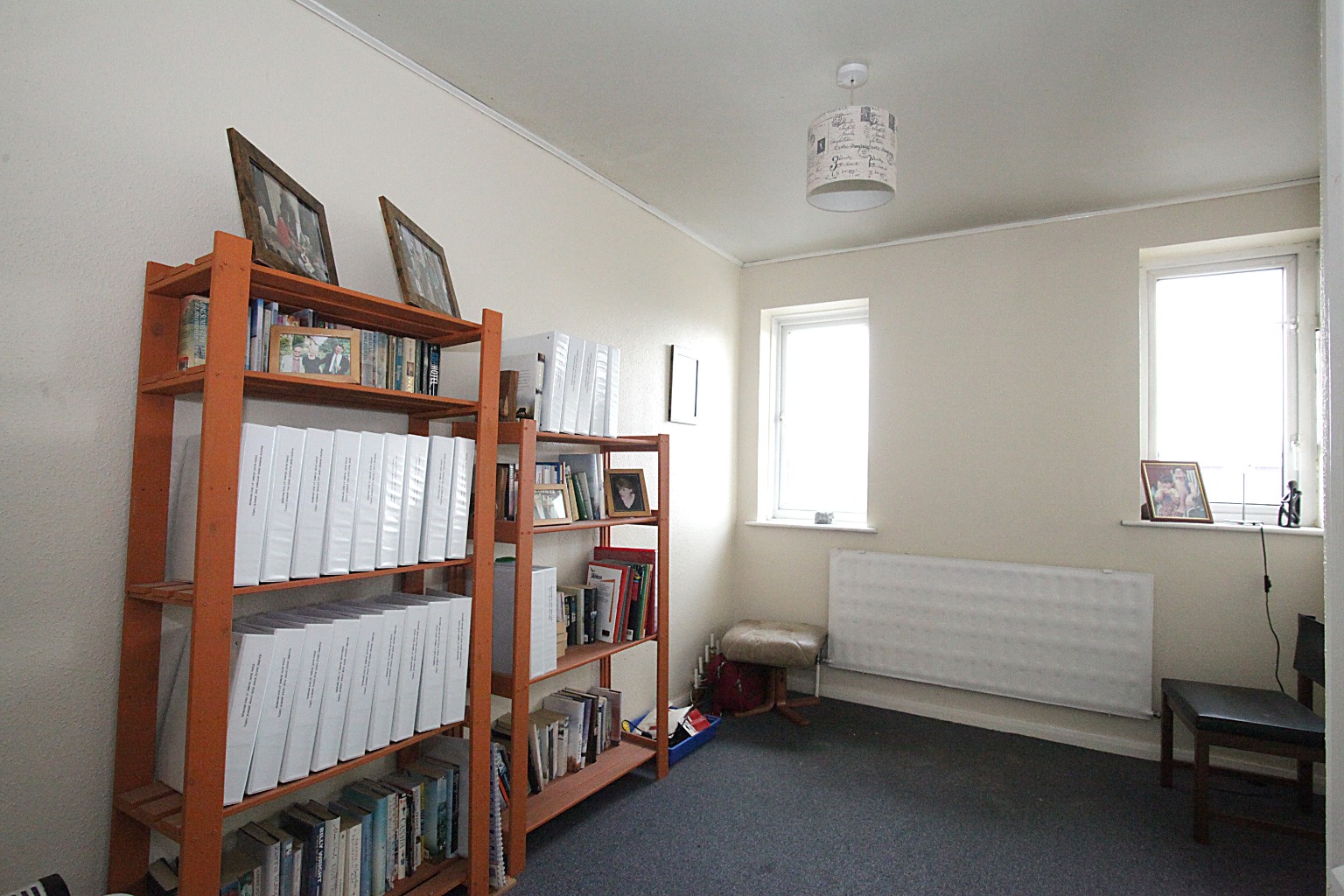
Media image 03
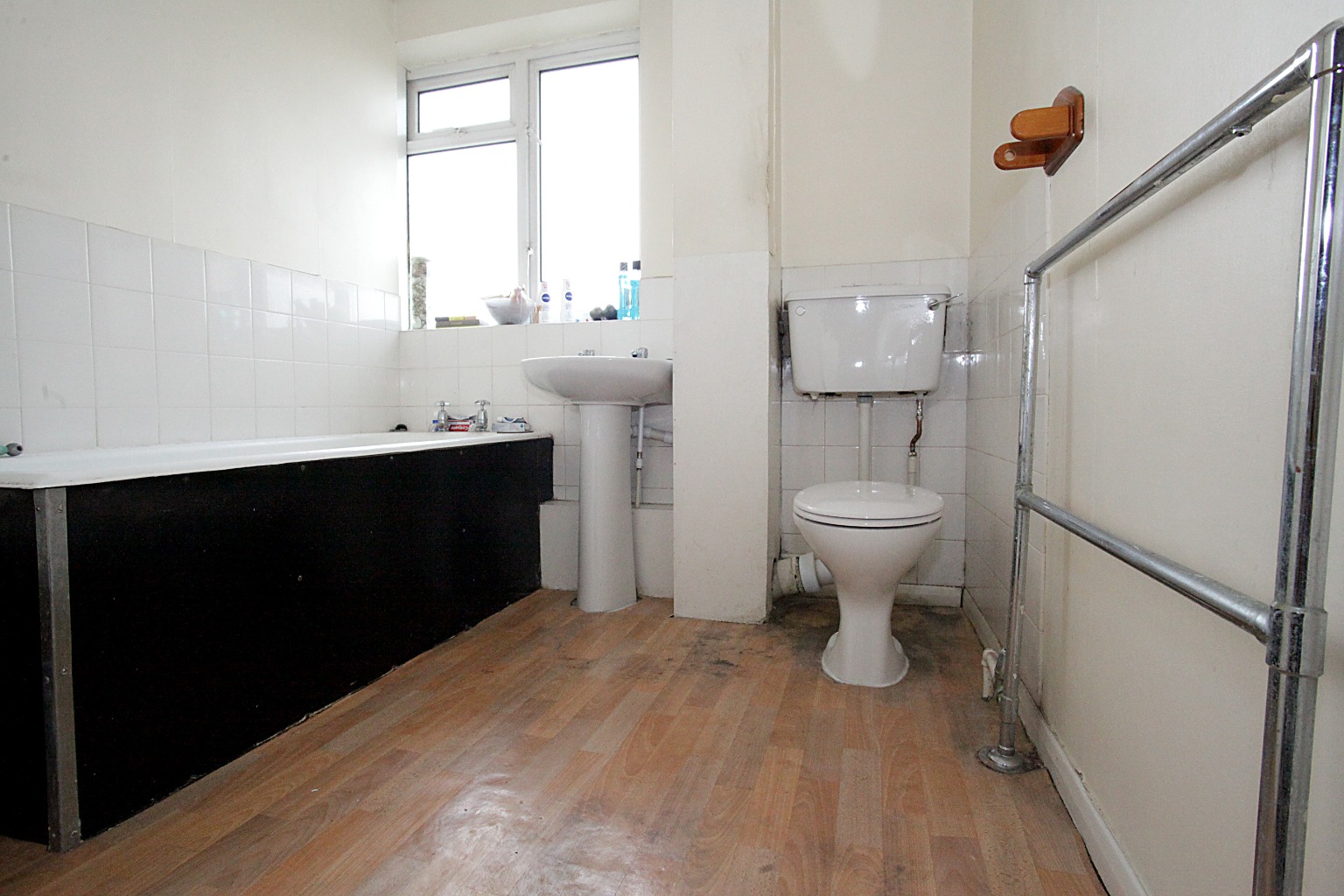
Media image 04
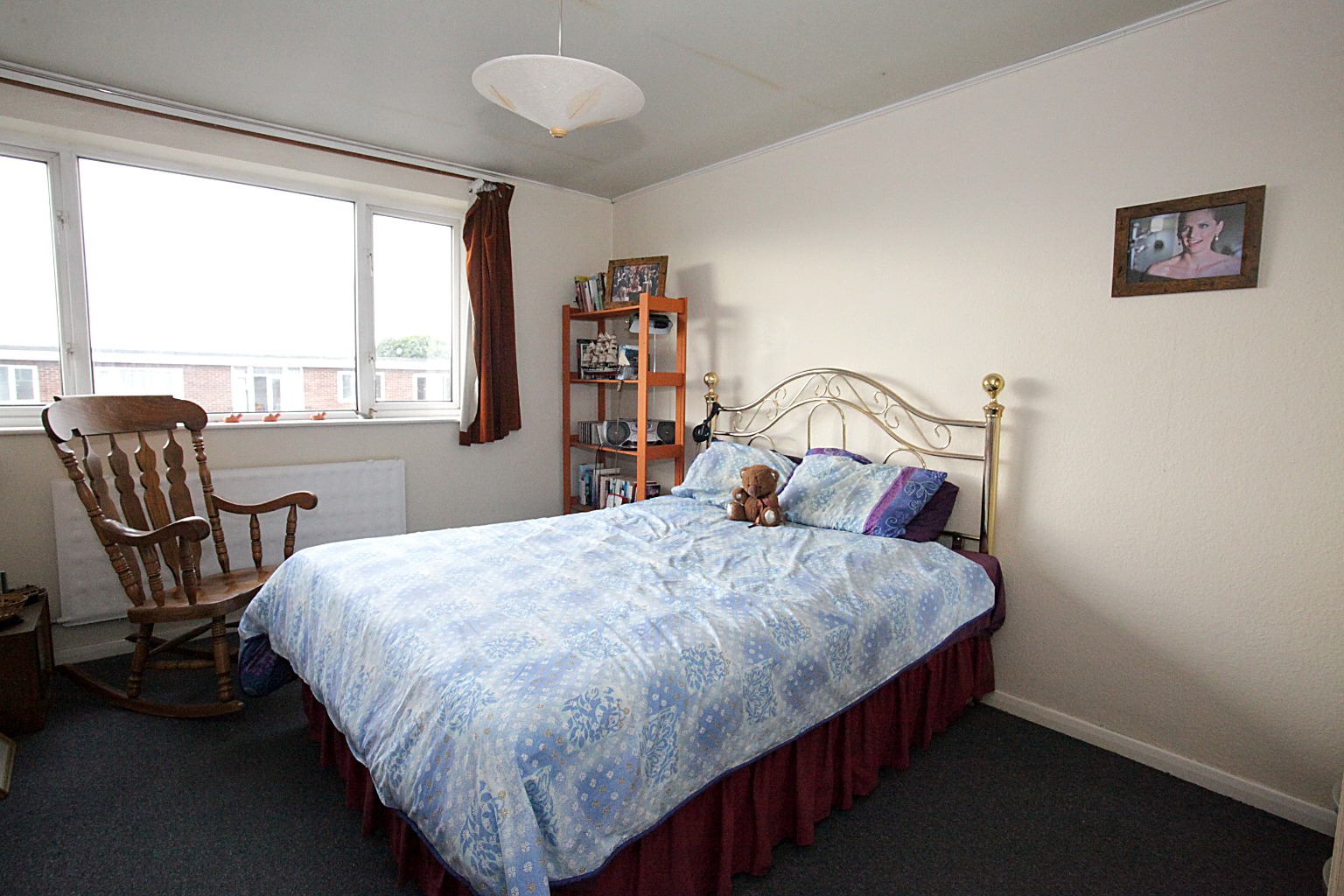
Media image 05
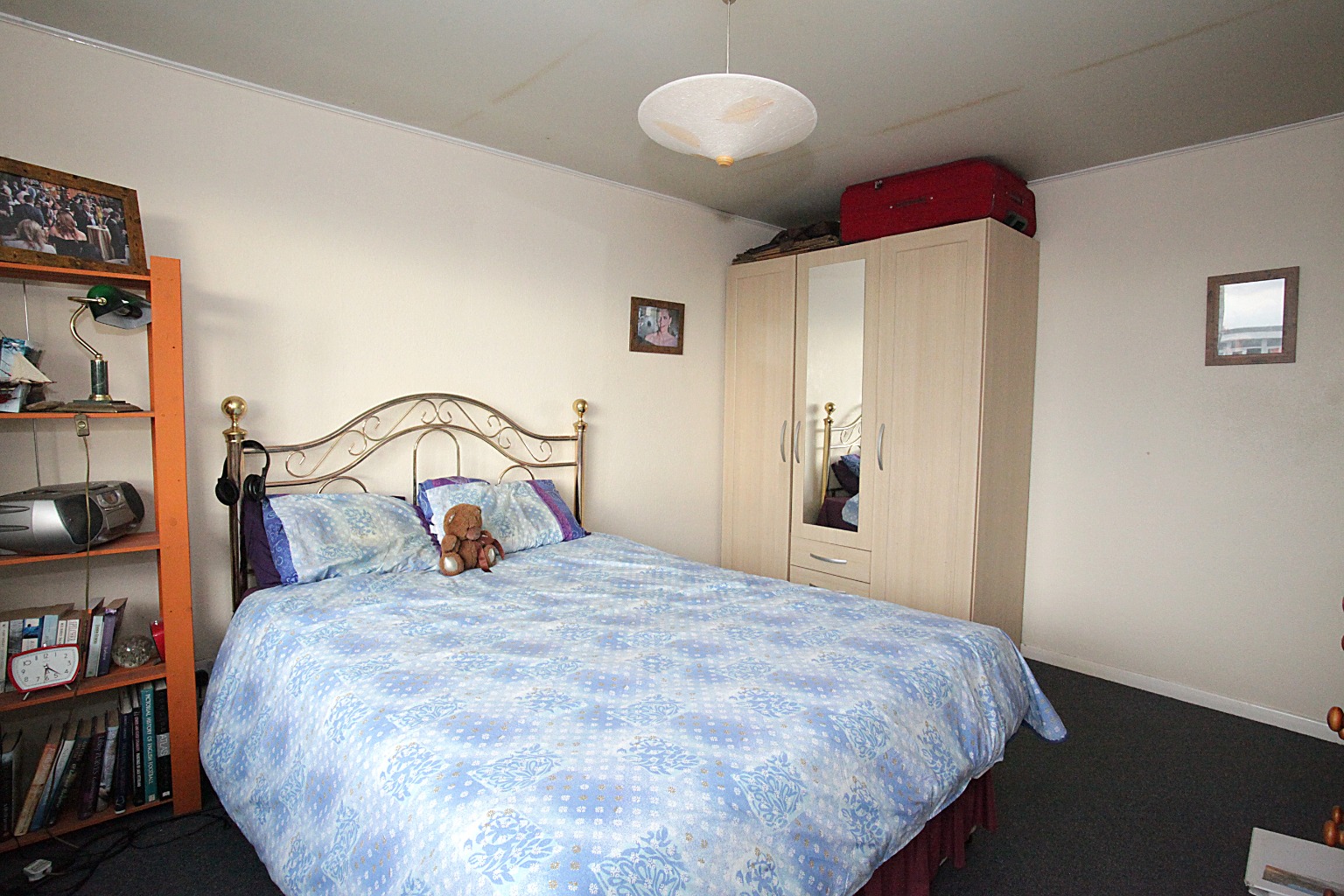
Media image 06
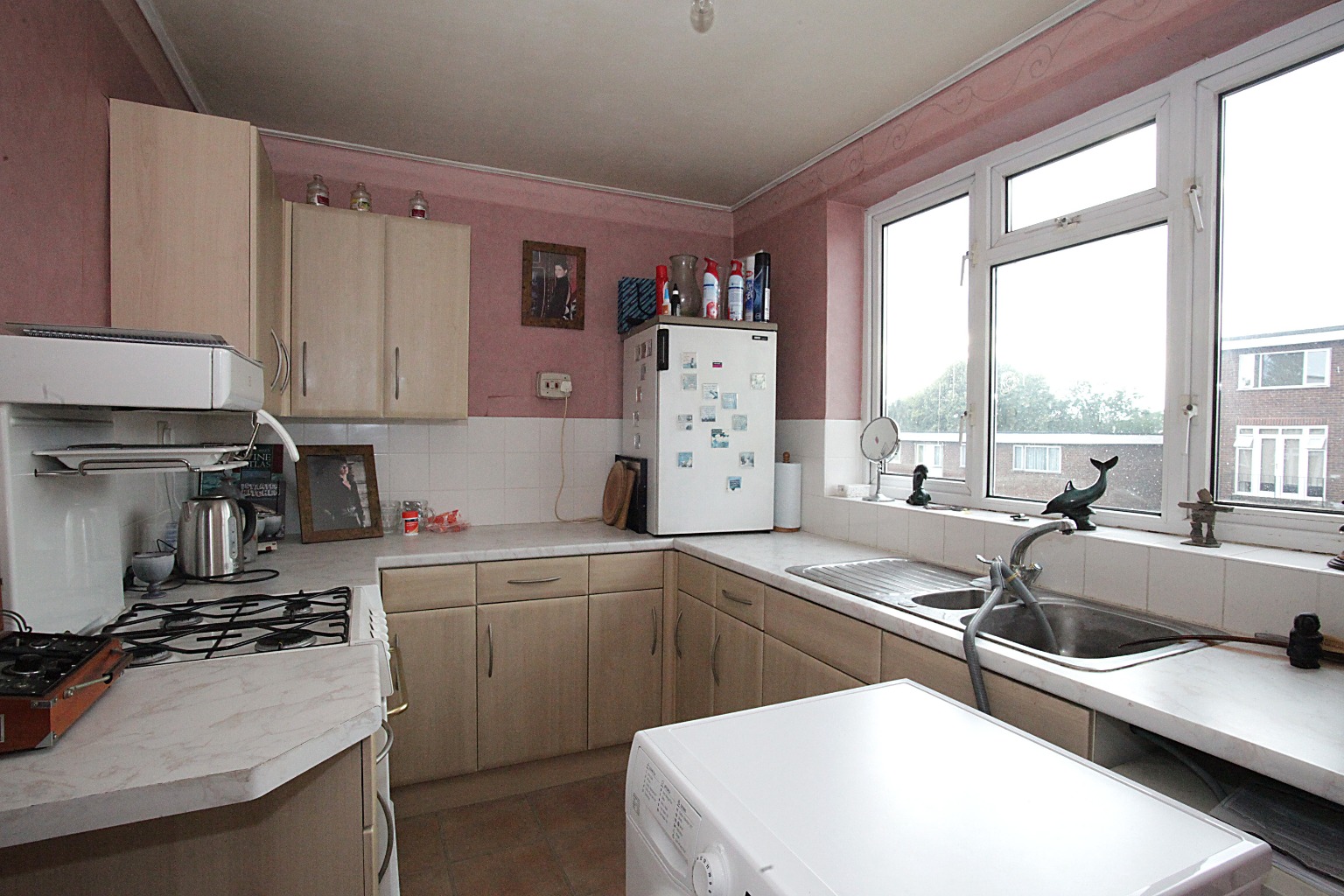
Media image 07
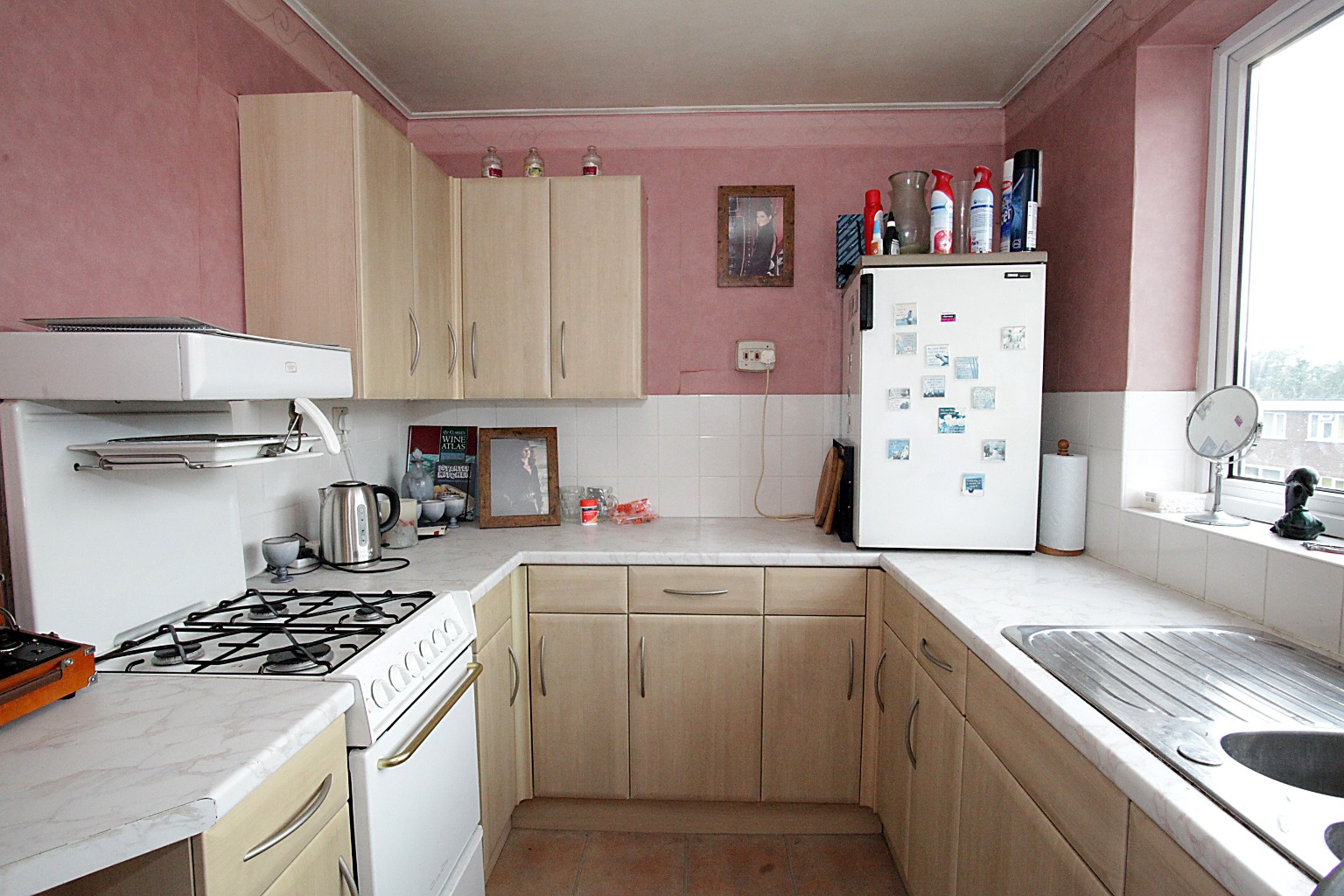
Media image 08
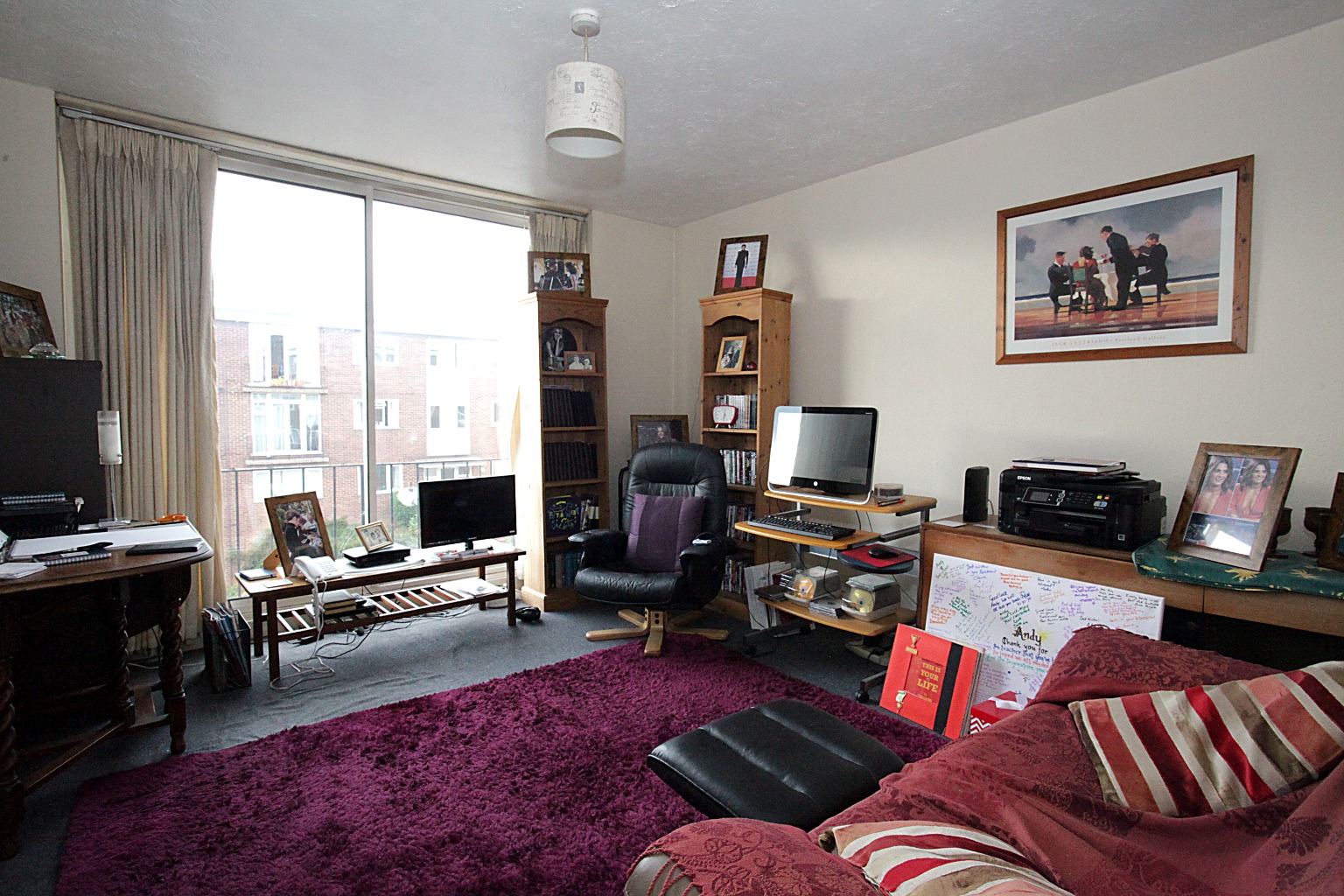
Media image 09
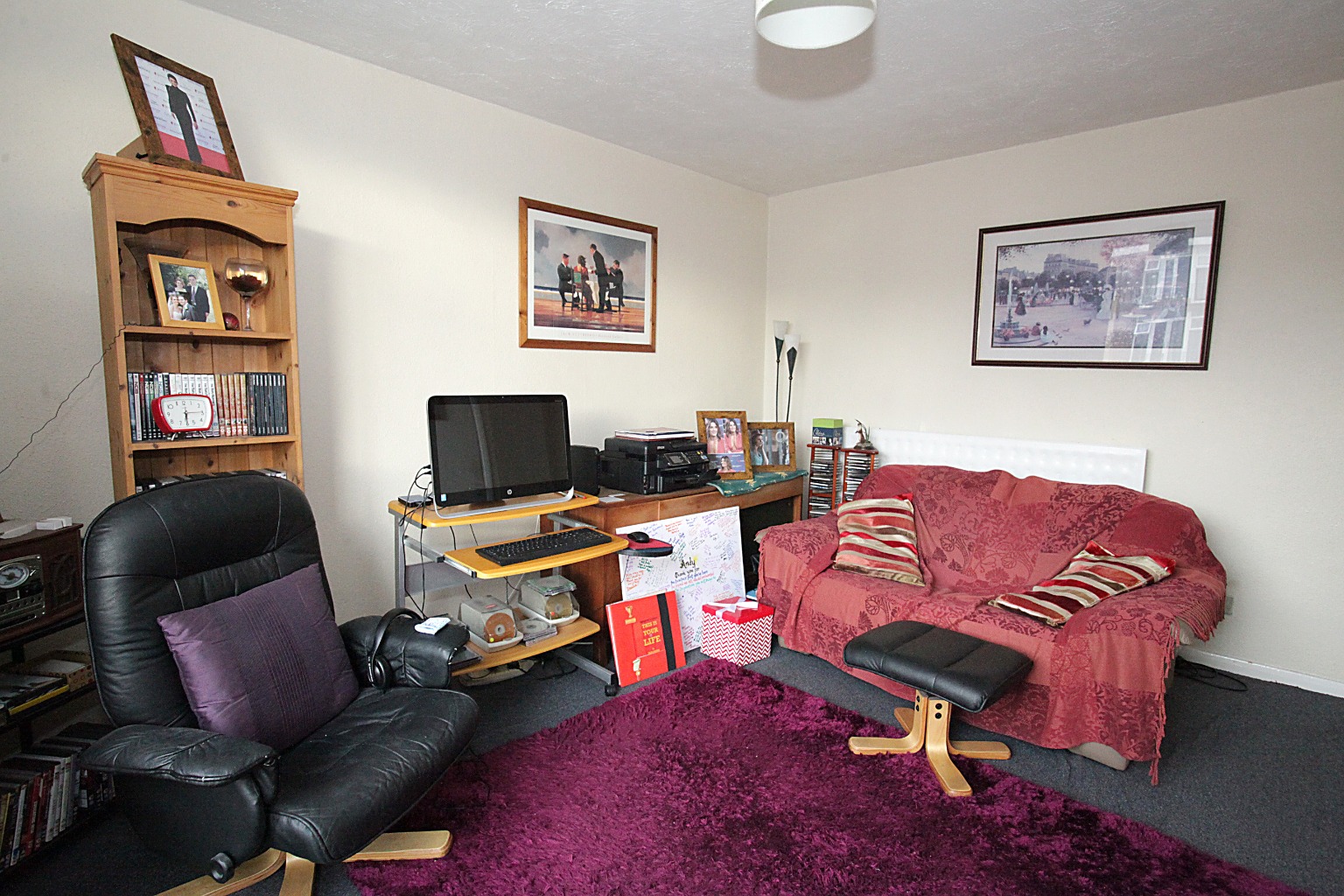
Media image 10
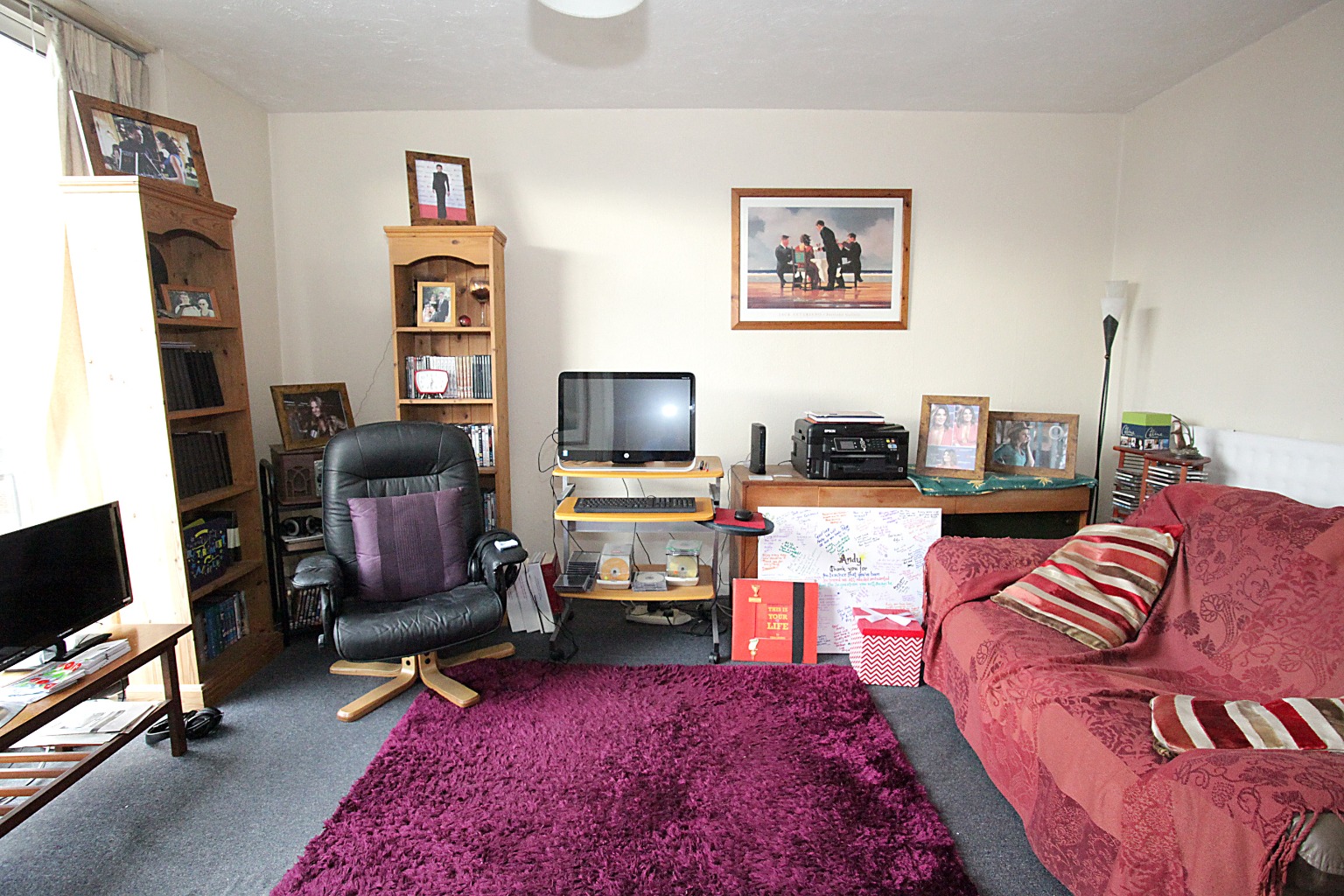
Media image 11
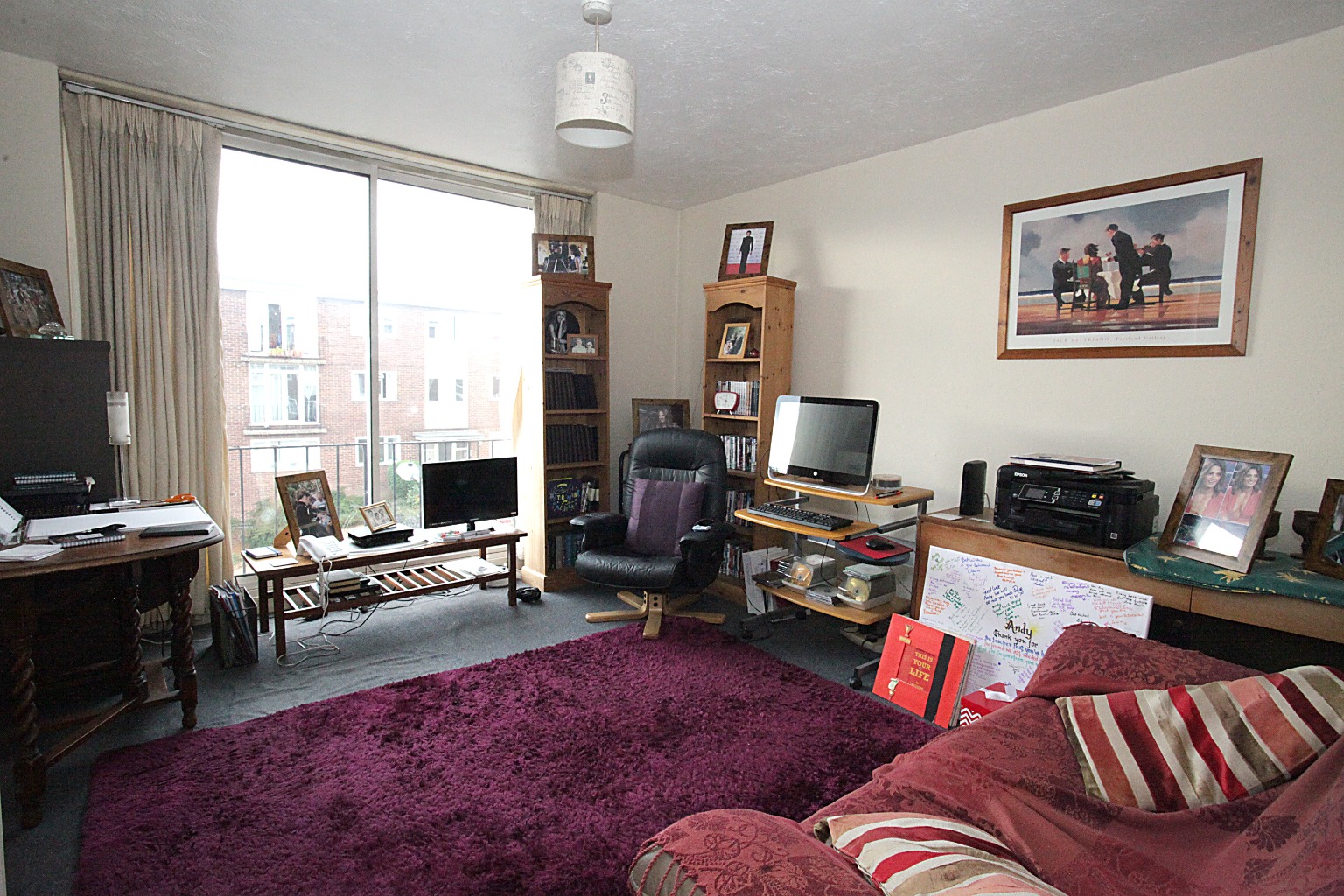
Media image 12