4 bedroom
2 bathroom
4 bedroom
2 bathroom
1930’s style inner terrace bay window property in this popular Leagrave location. The property has a benefit of an additional ground floor room which is currently last utilised as a separate bedroom with an adjoining wet room. Further benefits include refitted kitchen and a refitted bathroom. The property is offered with no chain. Chester Avenue is a handy location, located close to popular schooling and all essential amenities including shops and travel links with Leagrave Mainline train station within a 2-mile walk. The accommodation comprises entrance hall, lounge-dining room, ground floor bedroom with adjoining wet room, kitchen, to the first floor three bedrooms and a family bathroom. Externally there is garden to front and large garden to the rear. To view telephone 01582 958070.
Entrance
Part glazed UPVC entrance door to
Entrance Hall
Stairs to first floor, radiator, laminate flooring, understairs storage
Lounge Dining Room10'2"x24'7" (3.1mx7.5m)
Bay window to the front elevation, gas fire with back boiler that serves central heating and domestic hot water, laminate flooring, radiator, open through to dining area with laminate flooring and radiator, glazed door giving access to
Bedroom8'6"x12'6" (2.6mx3.8m)
With laminate flooring, door and window to the side elevation, sliding door to
Wet Room8'6"x5'11" (2.6mx1.8m)
Comprising low flush WC, wash hand basin and shower with wet room drainage, window to the rear, radiator.
Kitchen5'11"x11'10" (1.8mx3.6m)
Comprising single drainer double bowl stainless steel sink unit with cupboards below, gas hob with oven below and extractor hood over, further cupboards at base and eye level, plumbing for automatic washing machine, door to rear garden.
First Floor
Hatch to loft space, doors leading to
Bedroom 110'2"x12'10" (3.1mx3.9m)
Double glazed window to the front elevation, cupboard which houses water tank, radiator.
Bedroom 210'2"x11'10" (3.1mx3.6m)
Window to the rear, radiator.
Bedroom 38'6"x8'6" (2.6mx2.6m)
Window to the rear.
Bathroom6'7"x5'11" (2mx1.8m)
Comprising of low flush WC, pedestal wash hand basin and panel bath with mixer taps and shower attachment, radiator, tiled walls, window to the front, outside to the
Front Garden
Laid mainly to the paving steps, and enclosed by brick wall
Rear Garden
Concrete patio area remainder laid mainly to lawn extending to in excess of 100 feet enclosed partly by block wall and wood panel fencing.
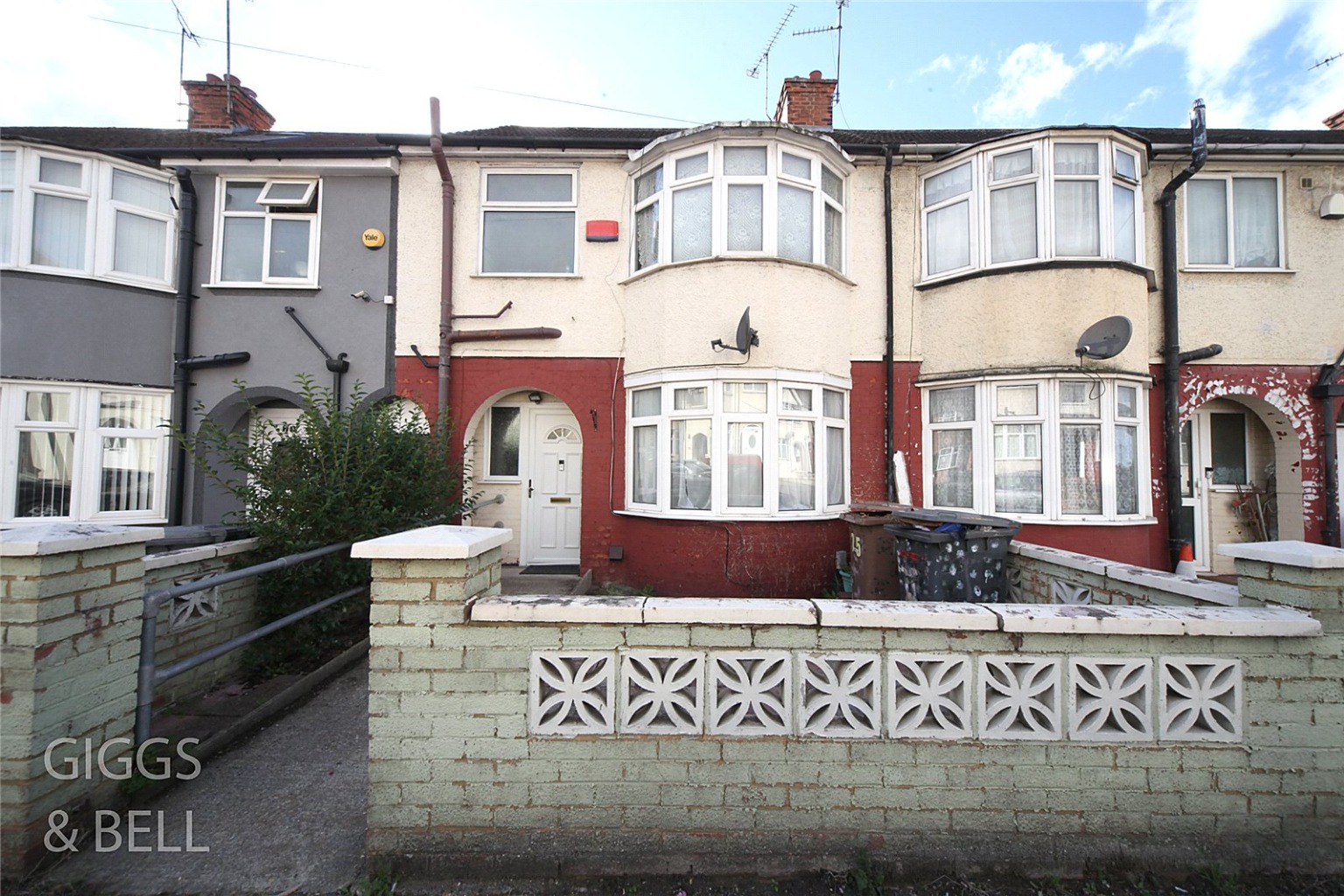
Media image 00
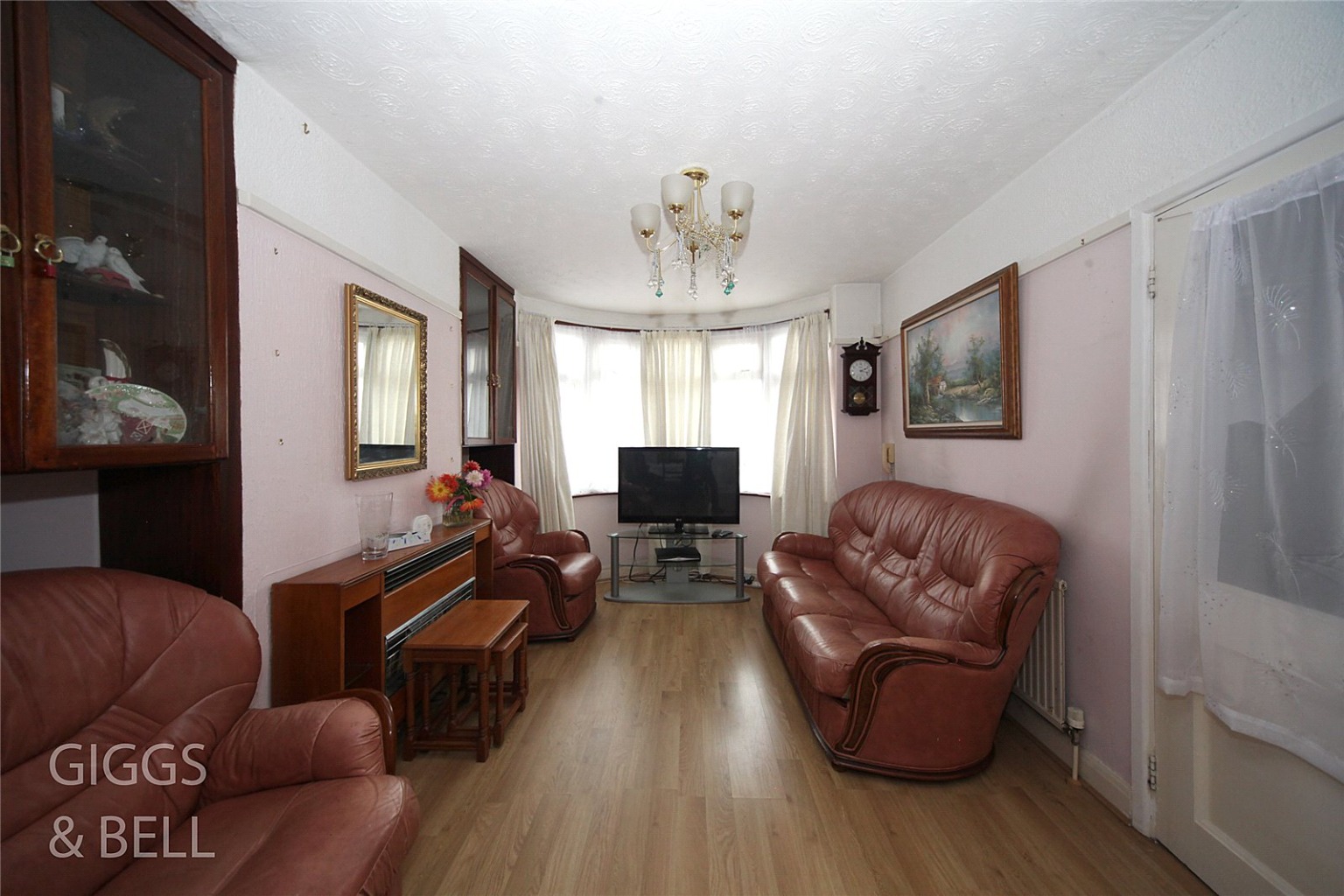
Media image 01
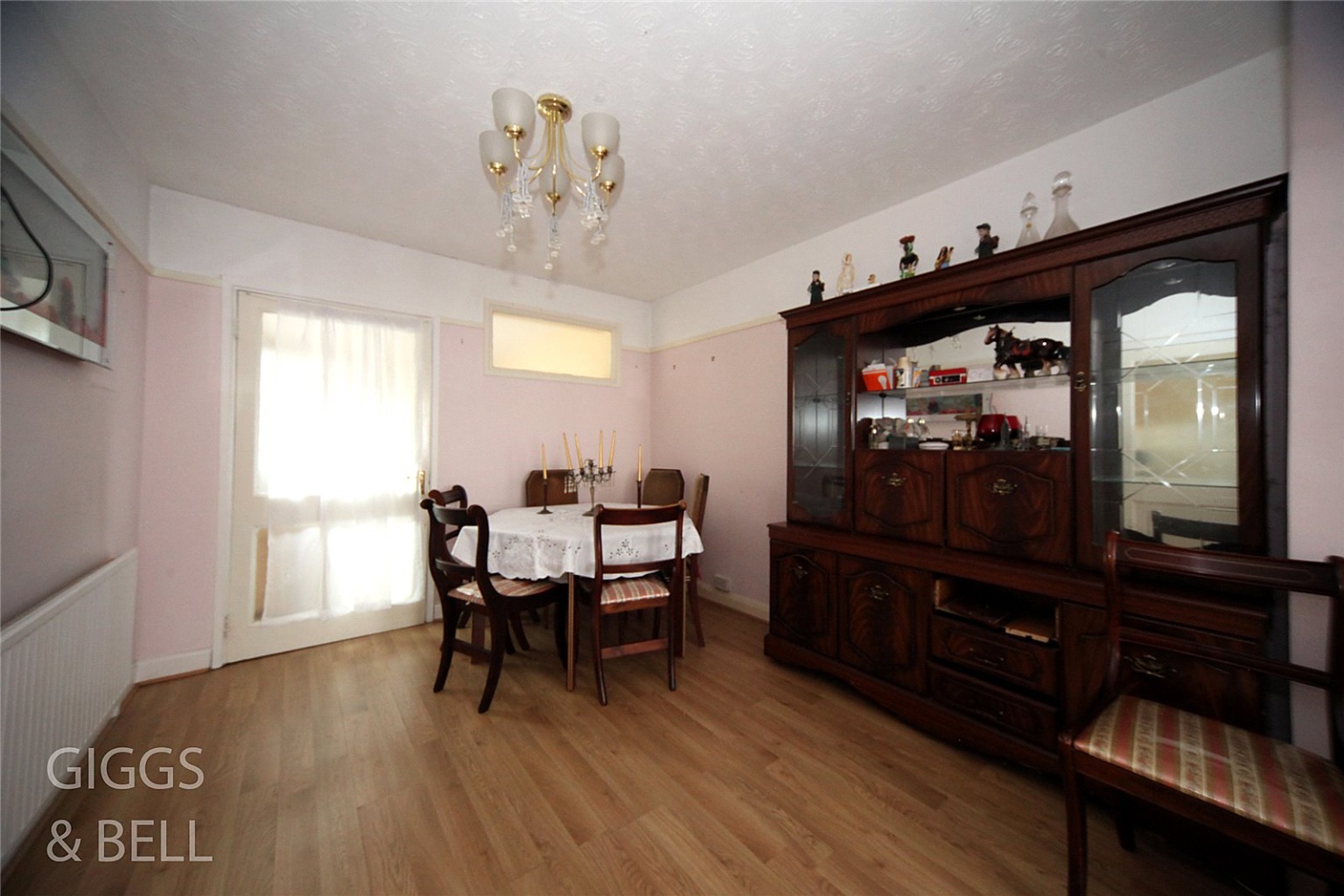
Media image 02
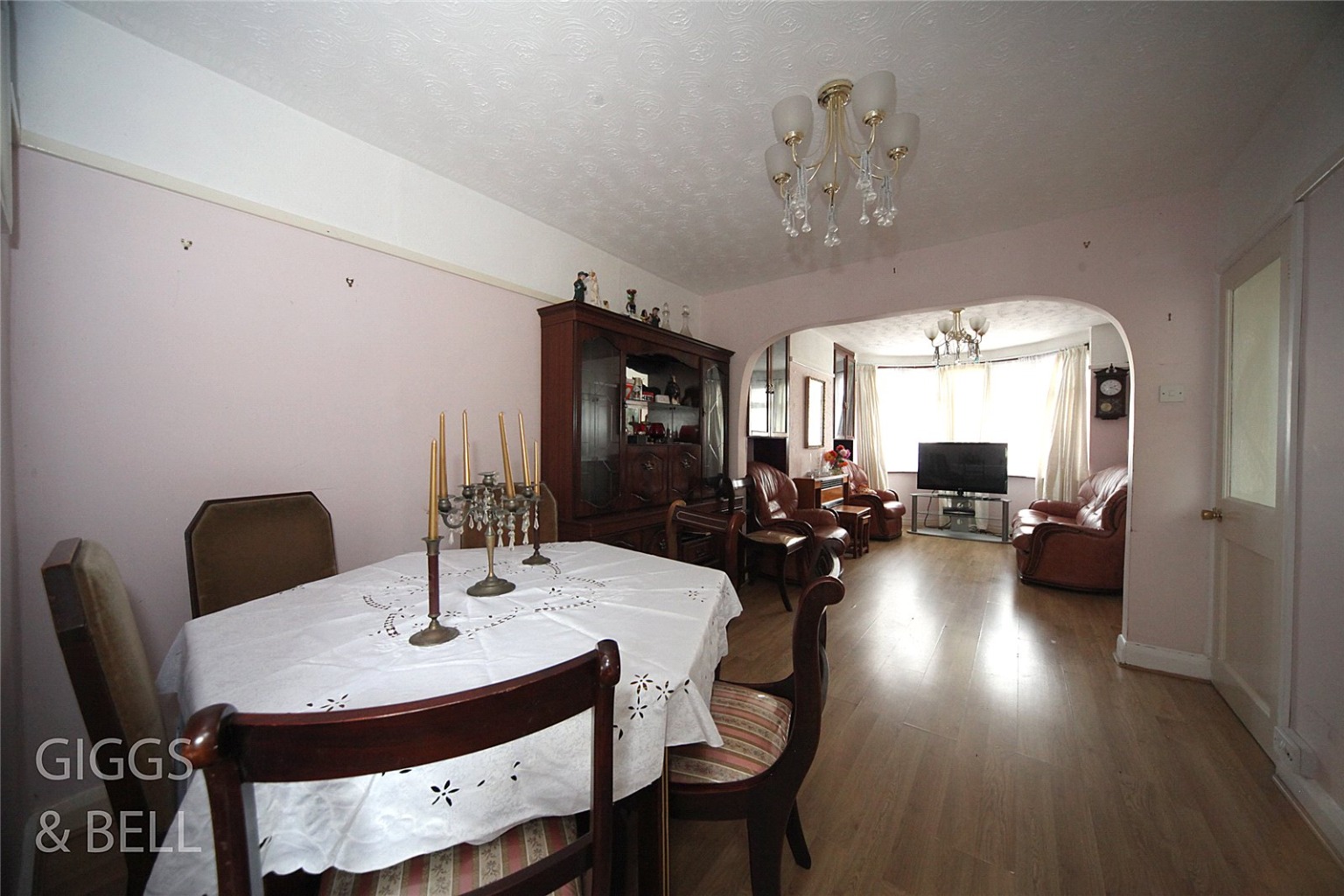
Media image 03
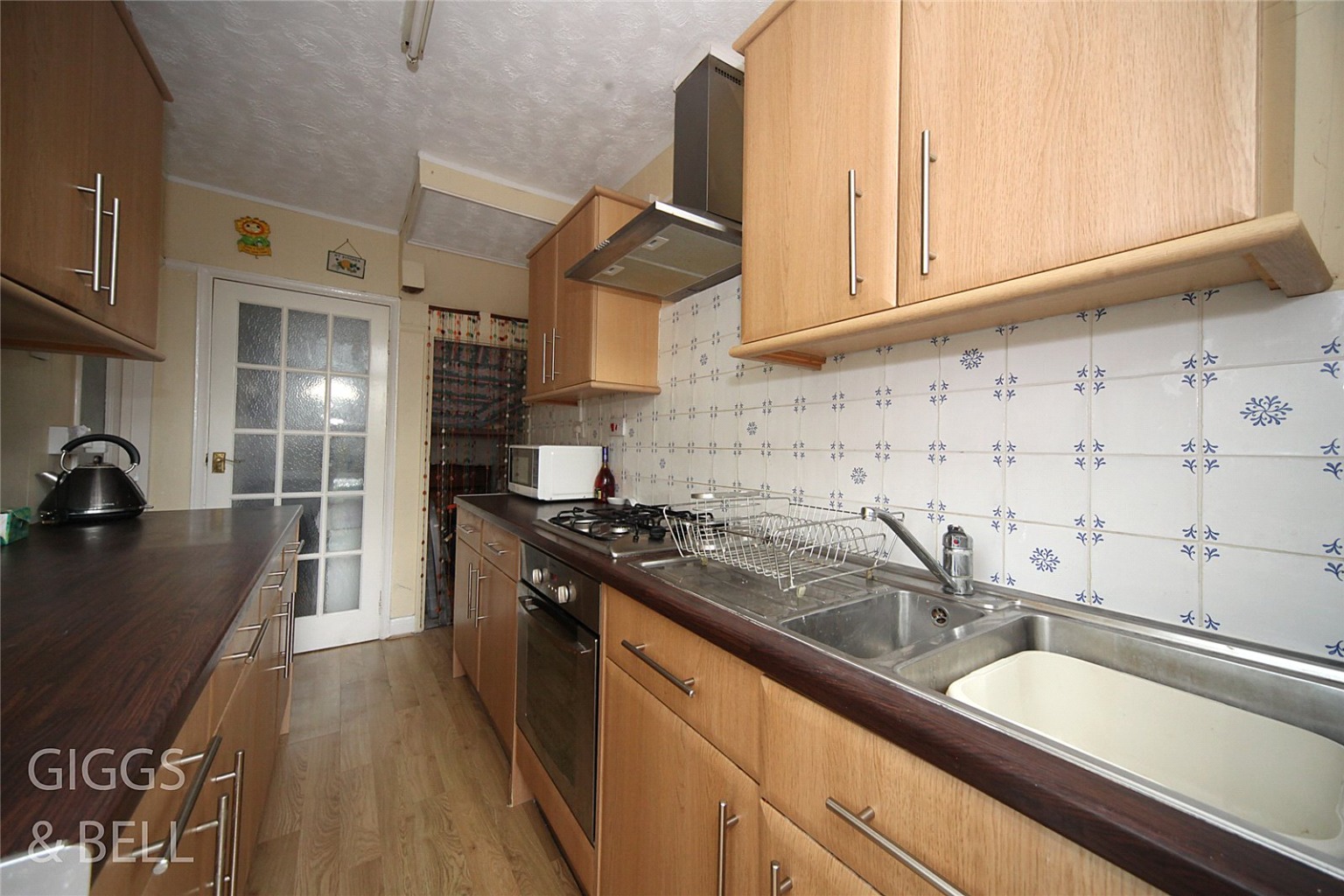
Media image 04
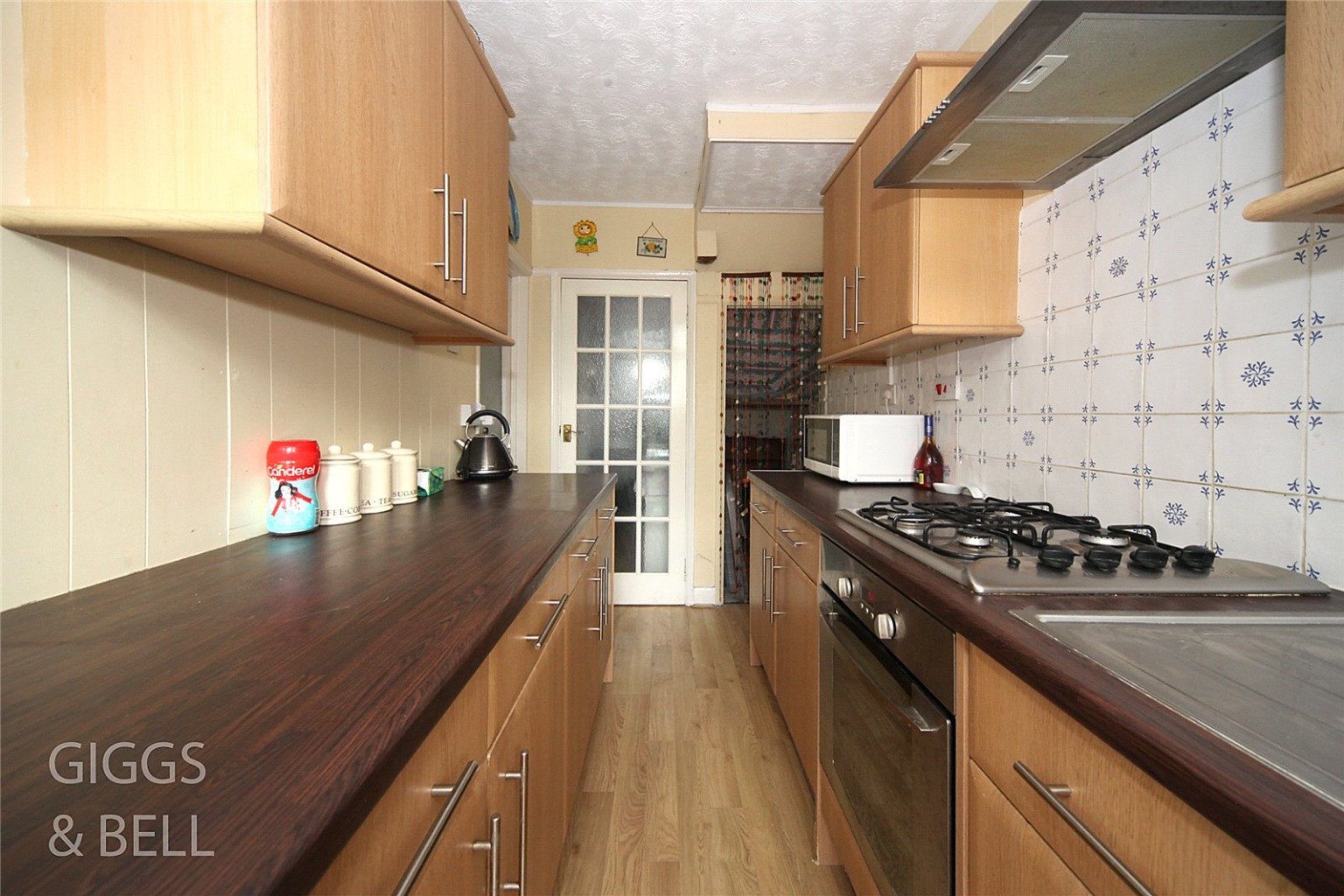
Media image 05
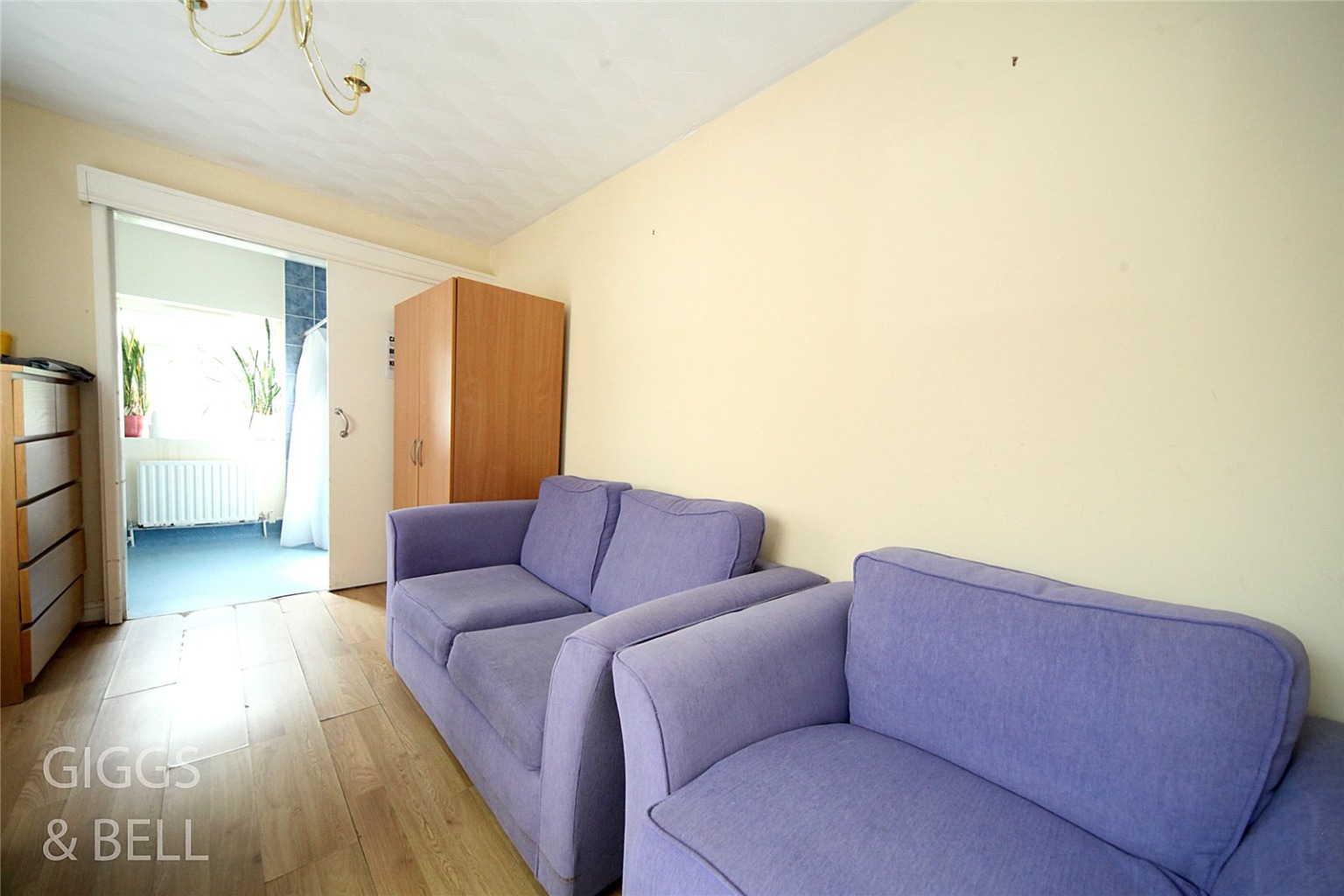
Media image 06
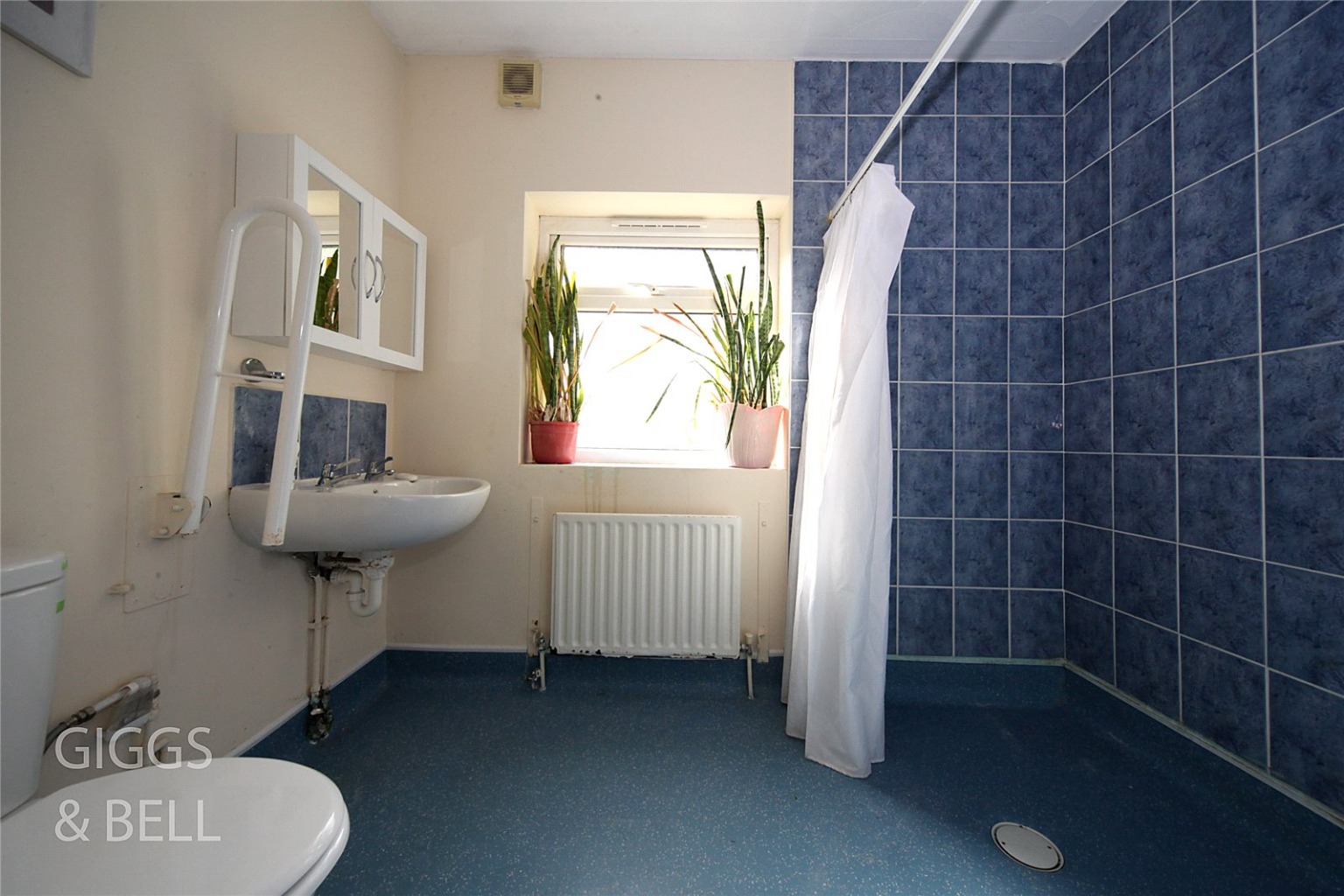
Media image 07
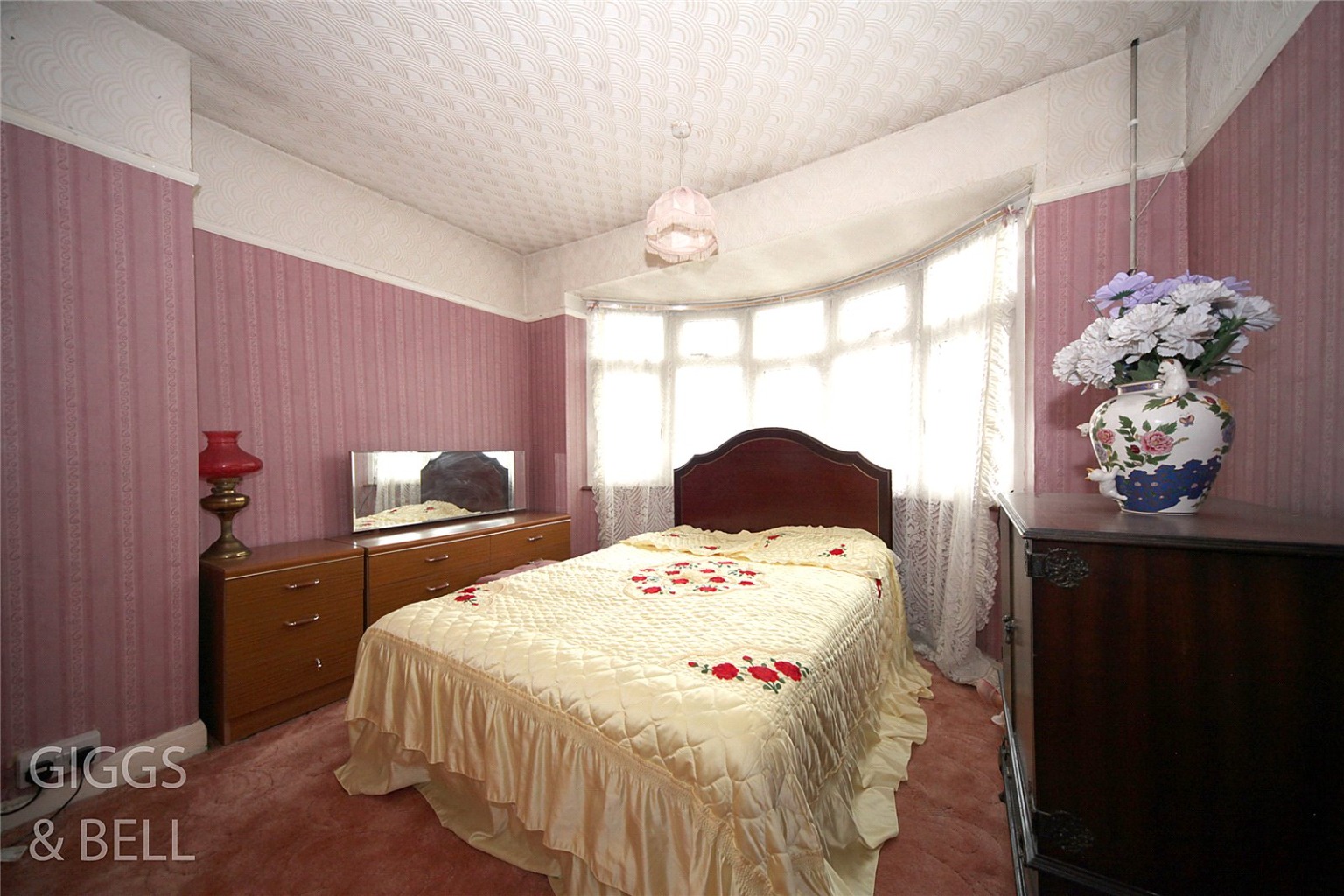
Media image 08
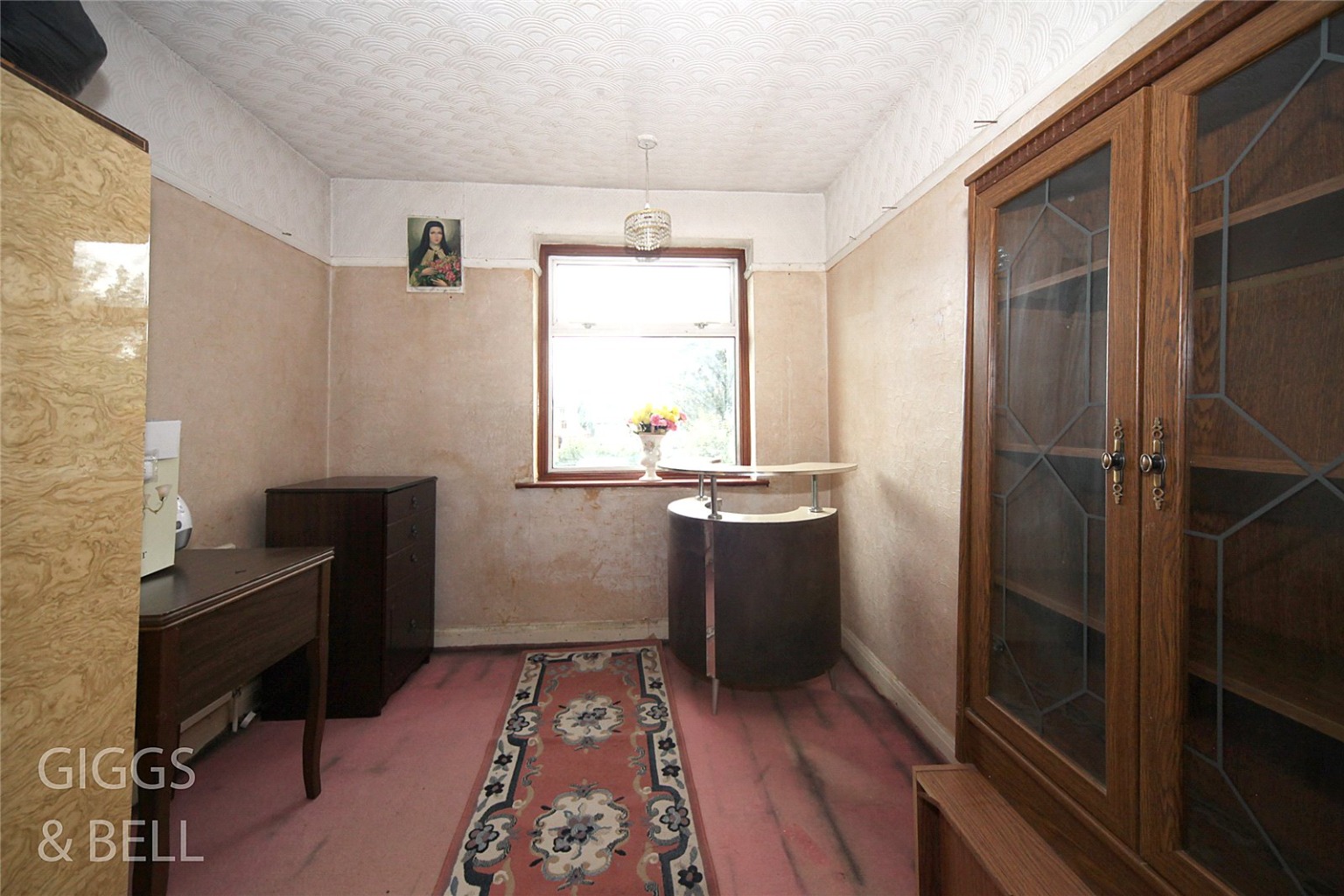
Media image 09
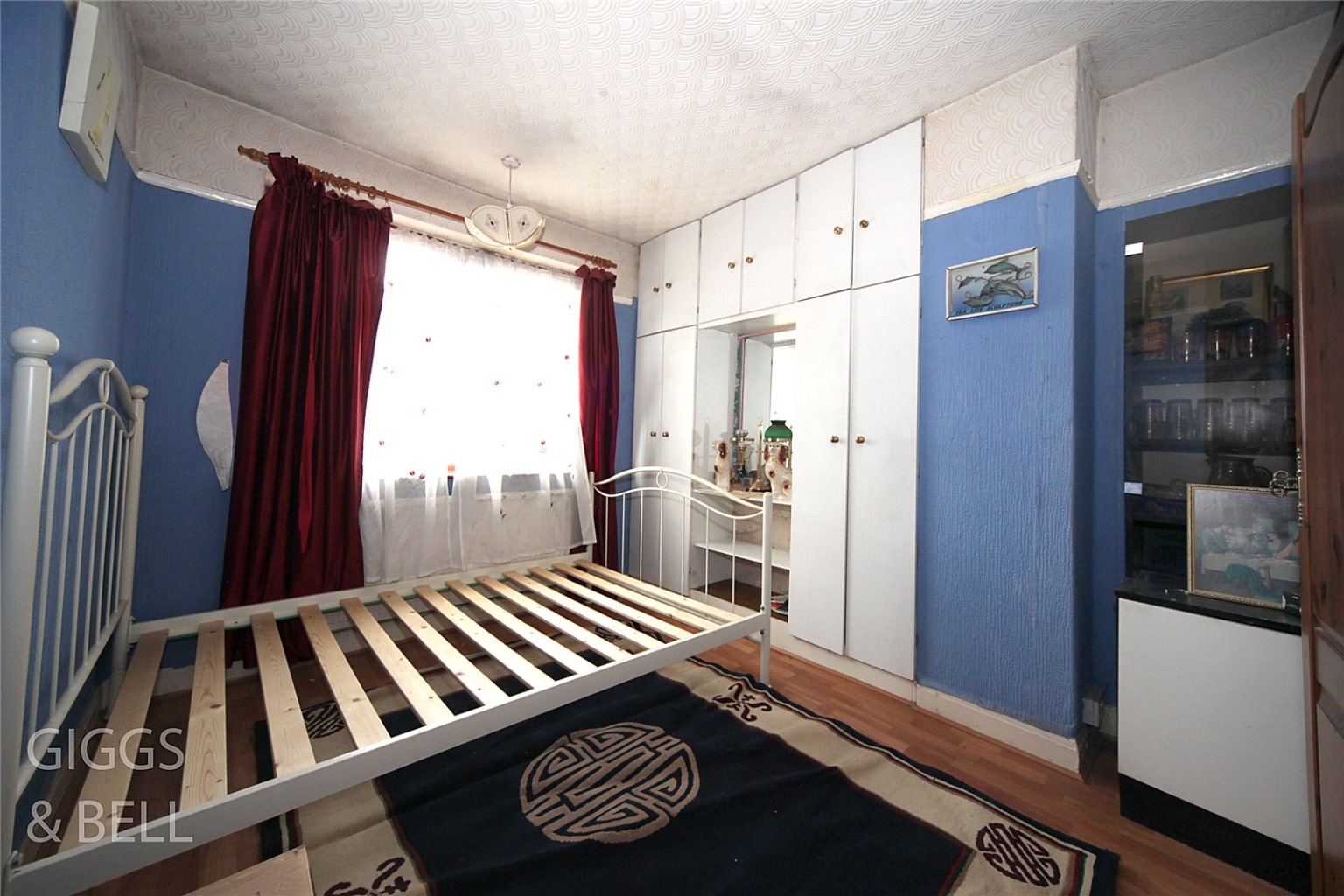
Media image 10
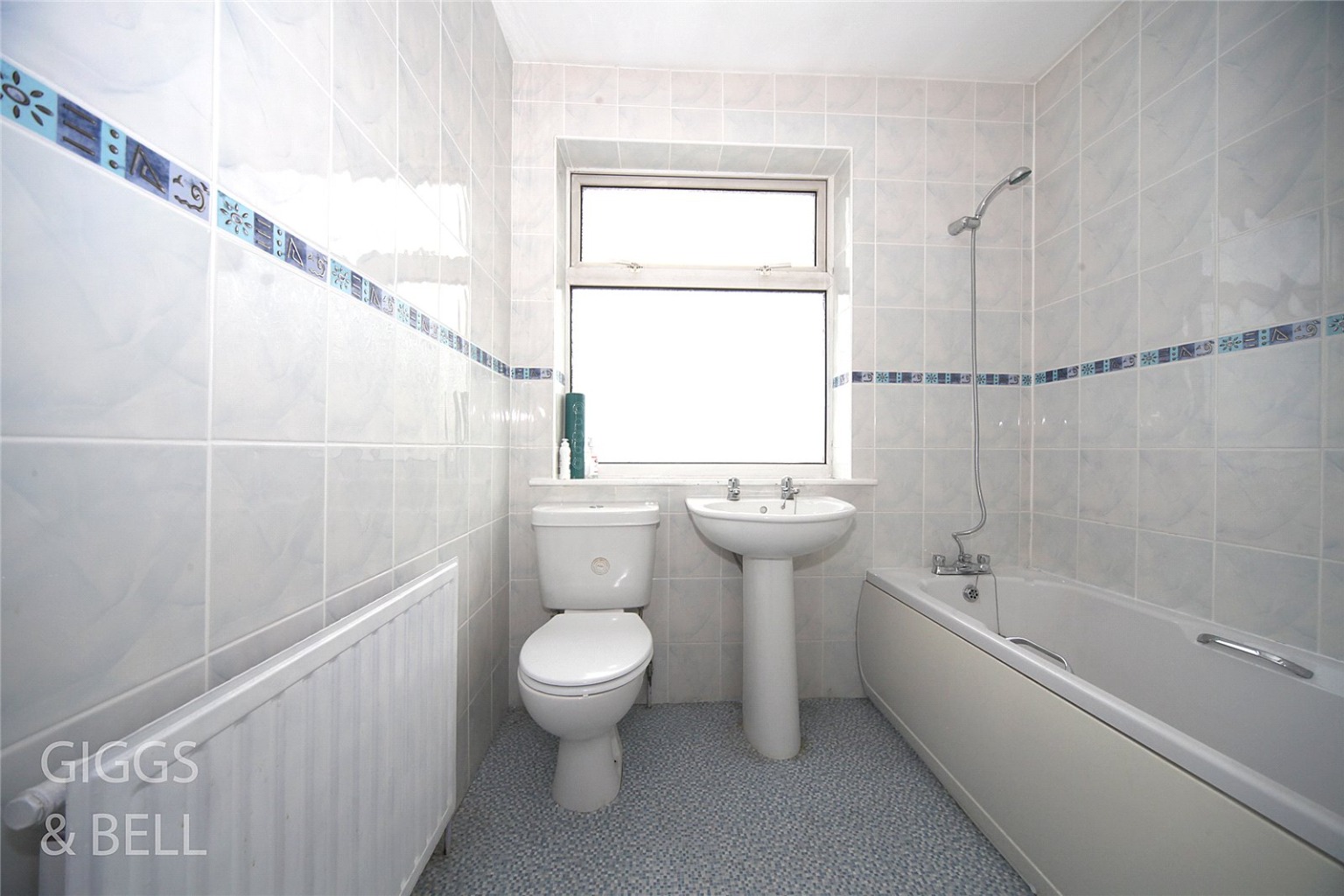
Media image 11
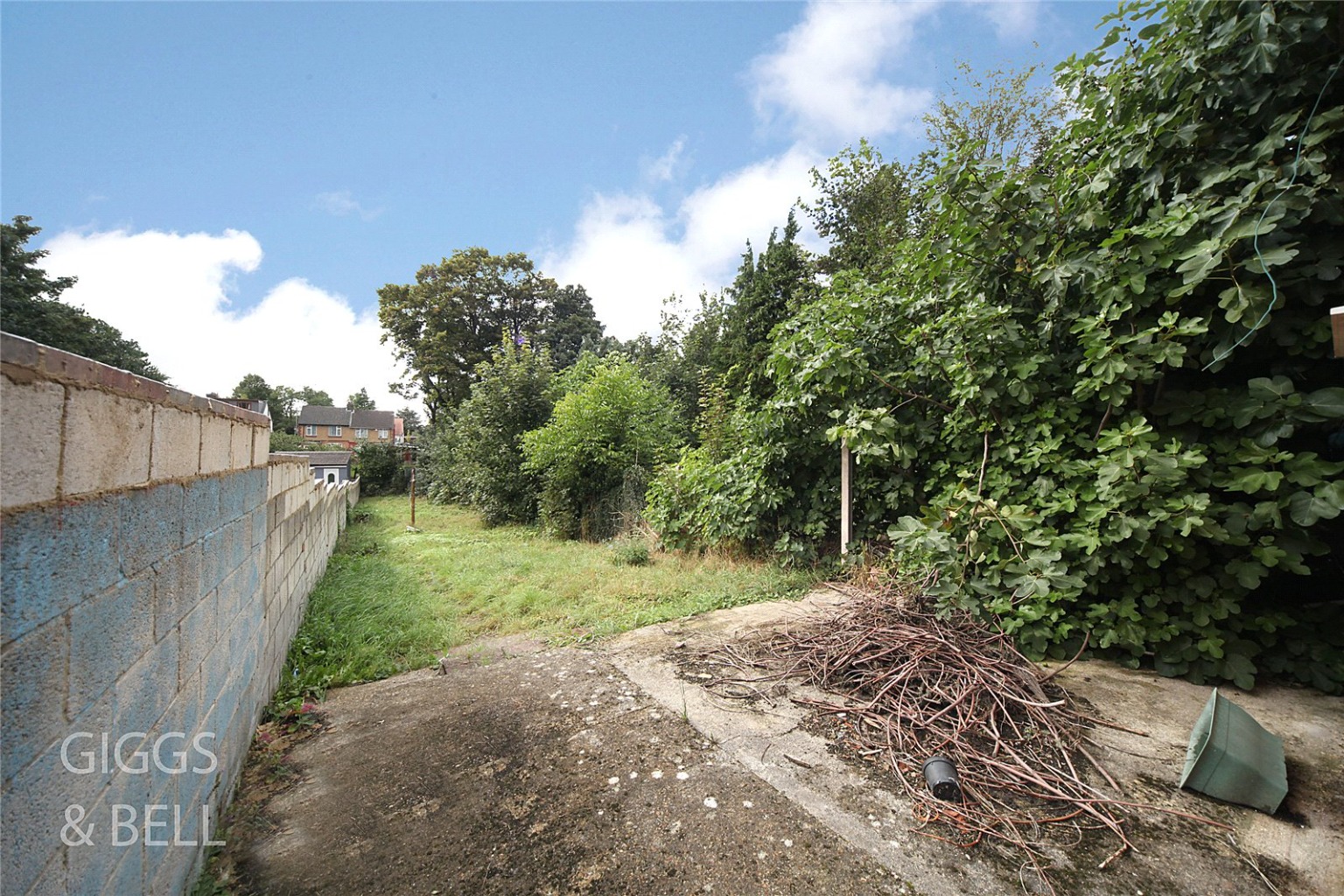
Media image 12
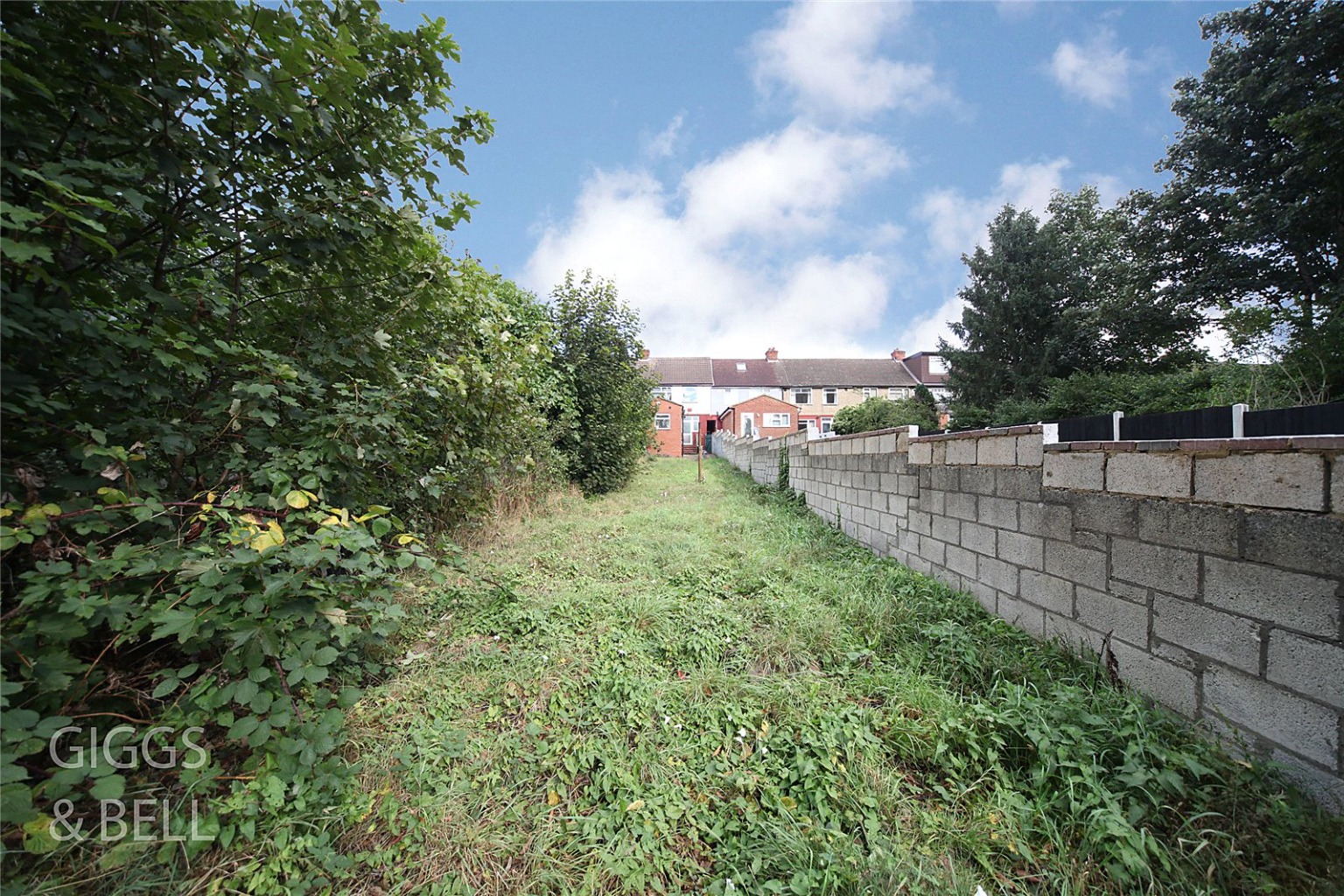
Media image 13