3 bedroom
1 bathroom
3 bedroom
1 bathroom
A delightful Victorian inner terrace in a popular and convenient location on the outskirts of High town. The property has a wealth of charm and character including dipped wood doors, large decked patio area to the rear over looking a nice sized garden. High Town Road is a popular location ideal for those wishing to take advantage of good selection of independent shops, and places to eat as well as short walking distance to Lutons mainline station with its fast and frequent service into central London. The accommodation of this property comprises entrance porch, entrance hall, lounge dining room, kitchen, additional breakfast area, three good sized bedrooms, family bathroom, decking and garden to the rear, to view telephone 01582 958070.
Entrance
Part glazed entrance door to
Entrance Porch
Further glazed door, access to
Entrance Hall
Detailed coving, stairs rising to first floor, single radiator.
Lounge25'7" x 10'2" (7.8m x 3.1m)
Centrally appointed feature fireplace with tiled hearth and cast surround, double glazed bay window to the front elevation with radiator below, coving to ceiling, open through to
Dining Room
Window to the rear elevation, radiator below, understairs storage cupboard, former fireplace with tiled base, leading to
Lobby
Door to the side elevation, built in larder, step down to
Kitchen20'1" x 7'9" (6.12m x 2.36m)
Butler style sink unit with cupboards and drawers below, granite worktops, further cupboards and drawers opposite including glass display unit, tiled splash areas, vinyl style wooden flooring, gas hob, wall mounted boiler which serves central heating and domestic hot water, gas hob, plumbing for automatic washing machine, window to the side elevation, open through to
Breakfast Room
French style doors opening out onto decking, double panel radiator, laminate flooring.
First Floor Landing
Hatch to loft space, built in storage cupboard, shelving.
Bedroom 114'1" x 13'1" (4.3m x 4m)
Double glazed bay window, further window to the front elevation, feature fireplace, double opening cupboard, double panelled radiator.
Bedroom 212'2" x 9'8" (3.7m x 2.95m)
Double glazed window to the rear elevation with radiator below, fireplace.
Bedroom 38' x 7'3" (2.44m x 2.2m)
Double glazed window to the rear elevation, radiator below, wood panelling to walls, fireplace.
Bathroom5'9" x 5'1" (1.75m x 1.55m)
Comprising low flush part concealed WC, vanity wash hand basin, panel bath with mixer taps, separate shower over, glass screen tiling to walls, double glazed window to the side elevation, heated towel rail.
Outside Front
Enclosed half level brick wall with quarry tiled hard standing, side access to the back.
Rear Garden
Large, decked area with steps down to established lawn with, deep flower and shrub, mature trees, shrubs, two garden sheds.
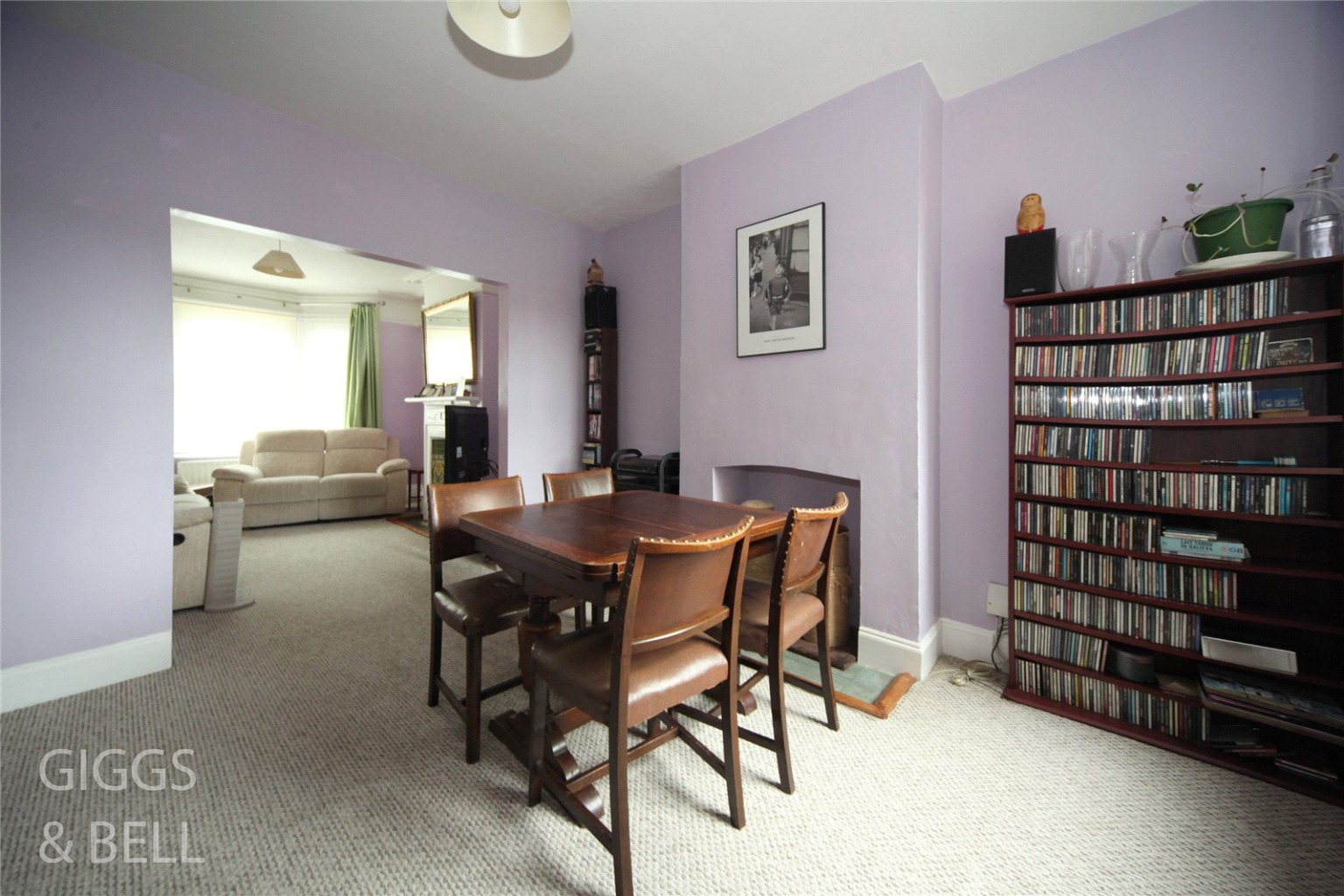
Media image 00
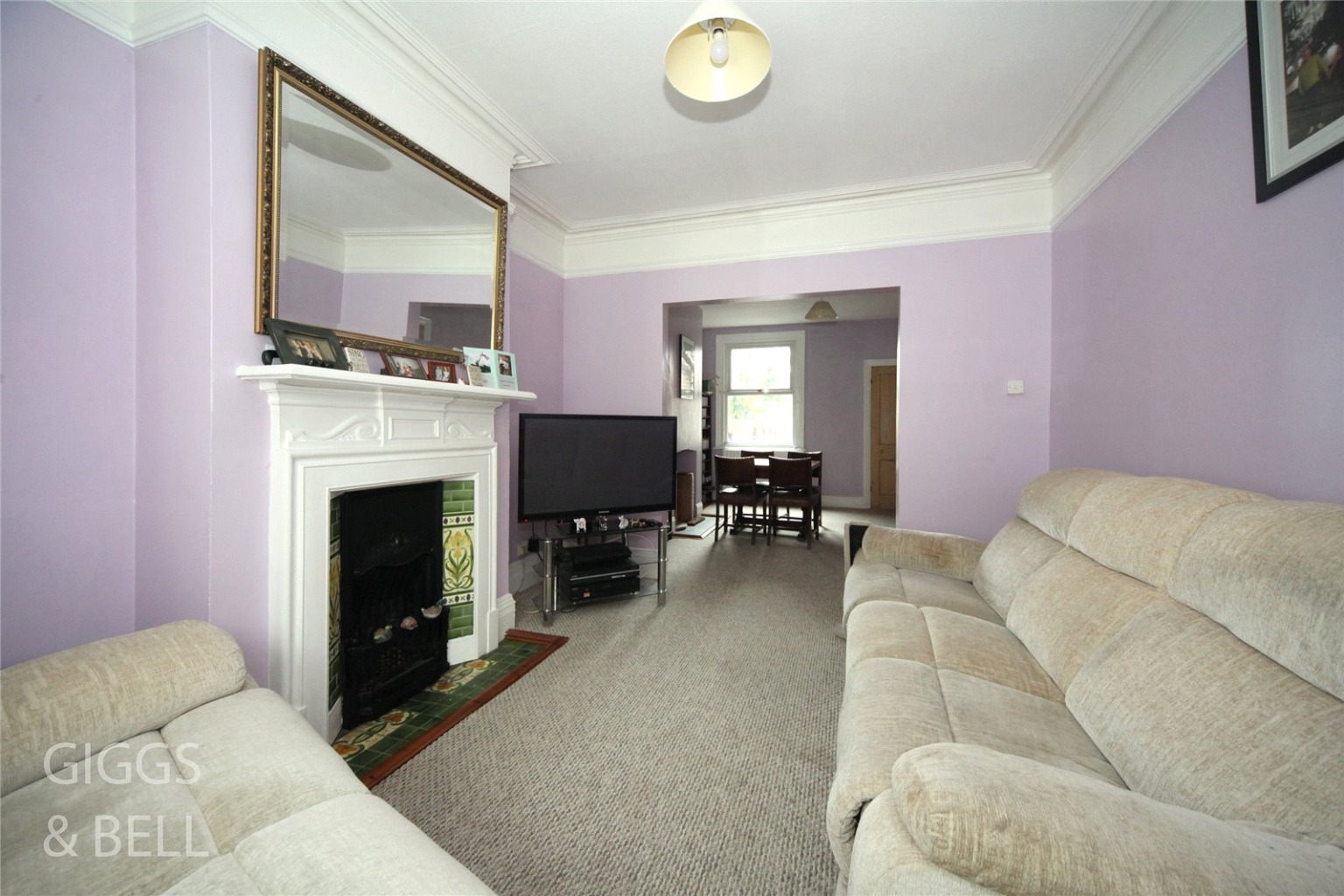
Media image 01
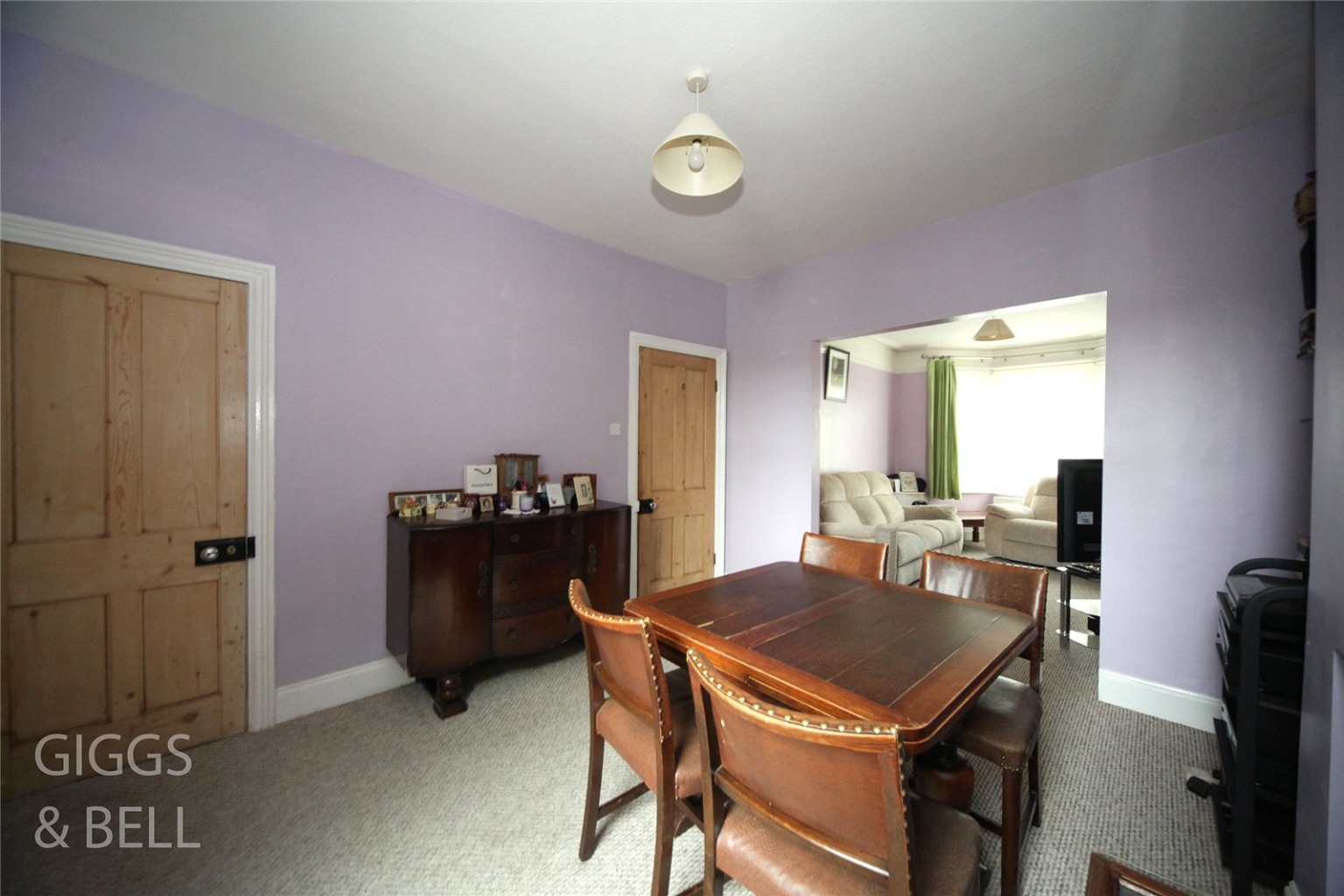
Media image 02
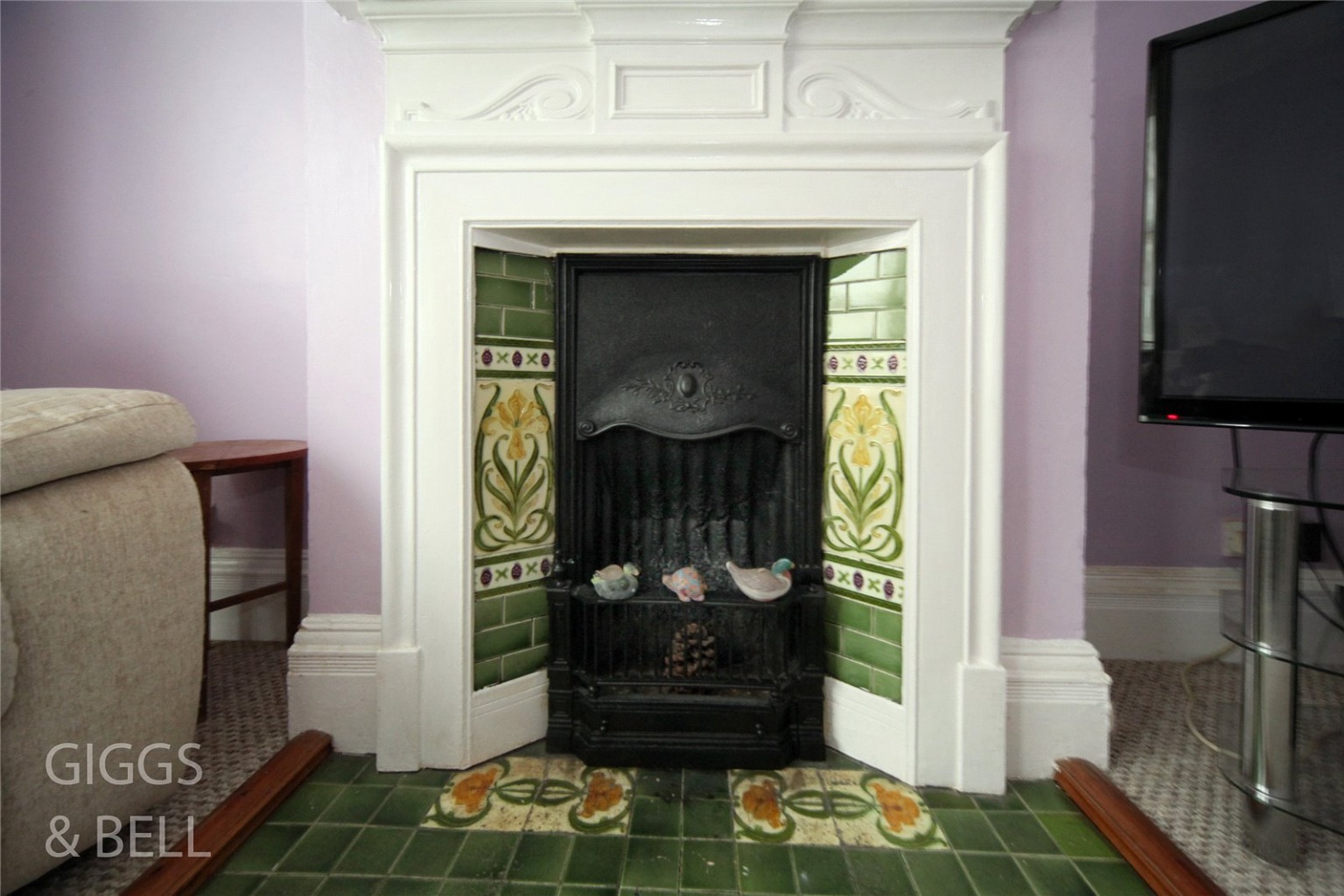
Media image 03
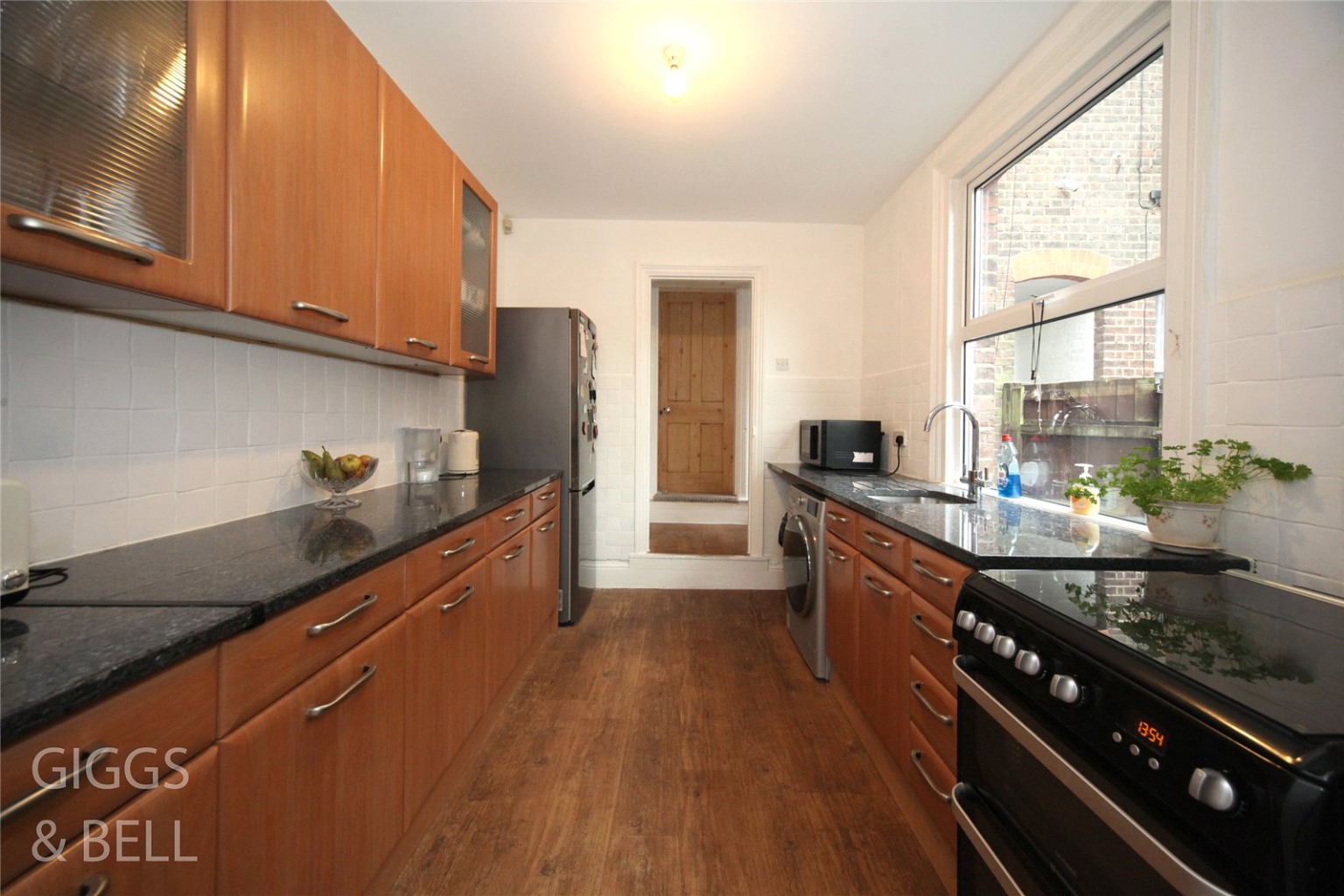
Media image 04
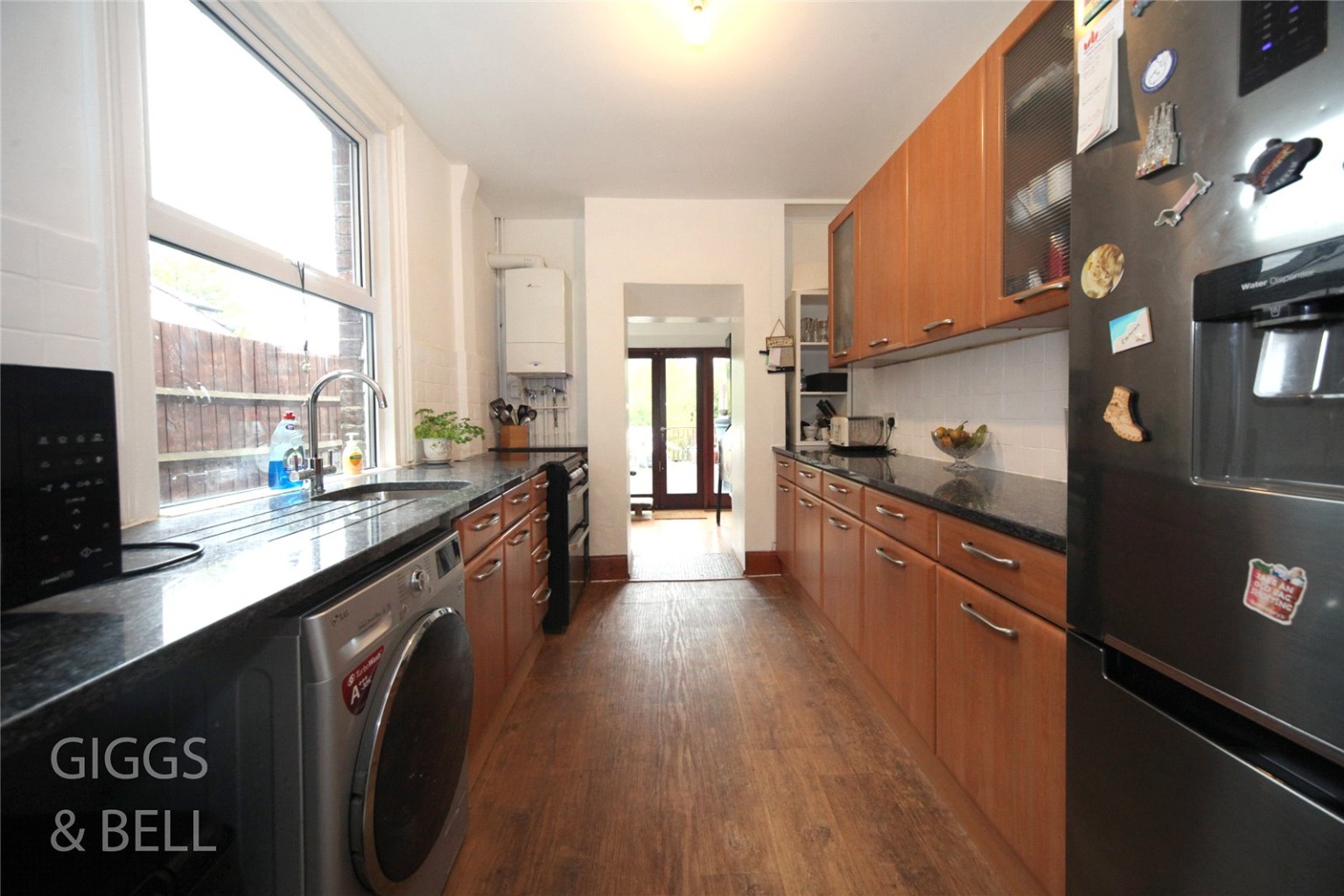
Media image 05
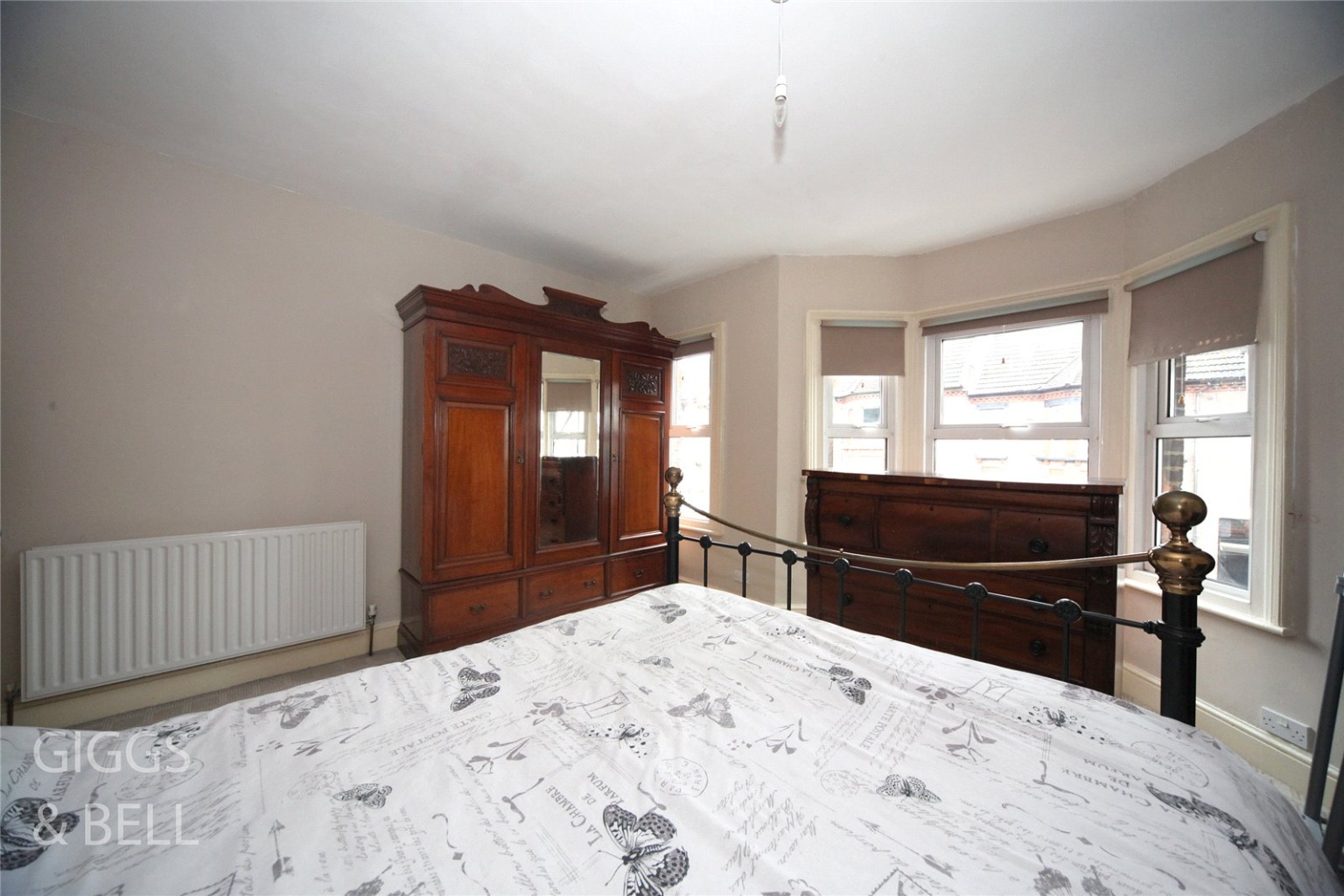
Media image 06
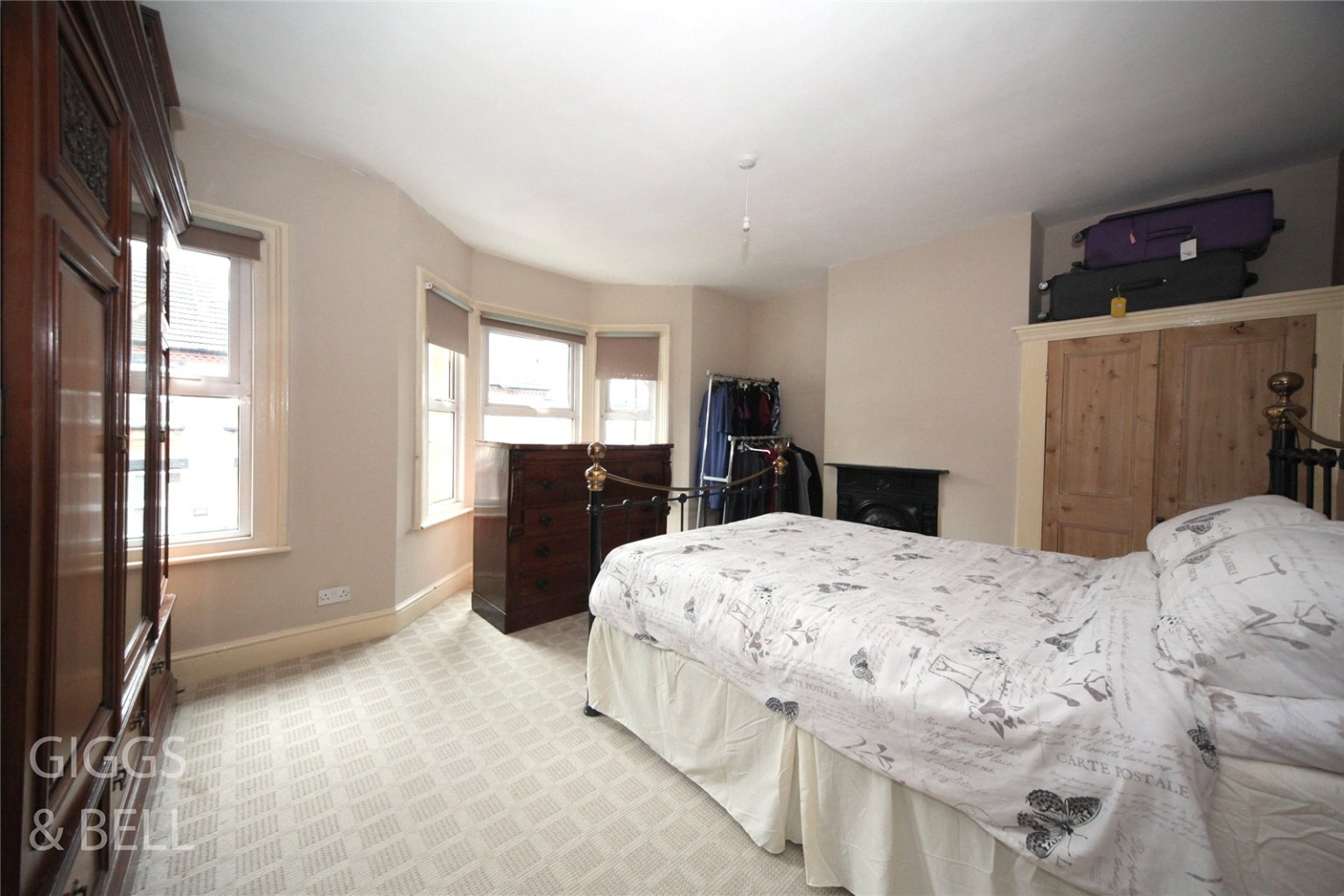
Media image 07
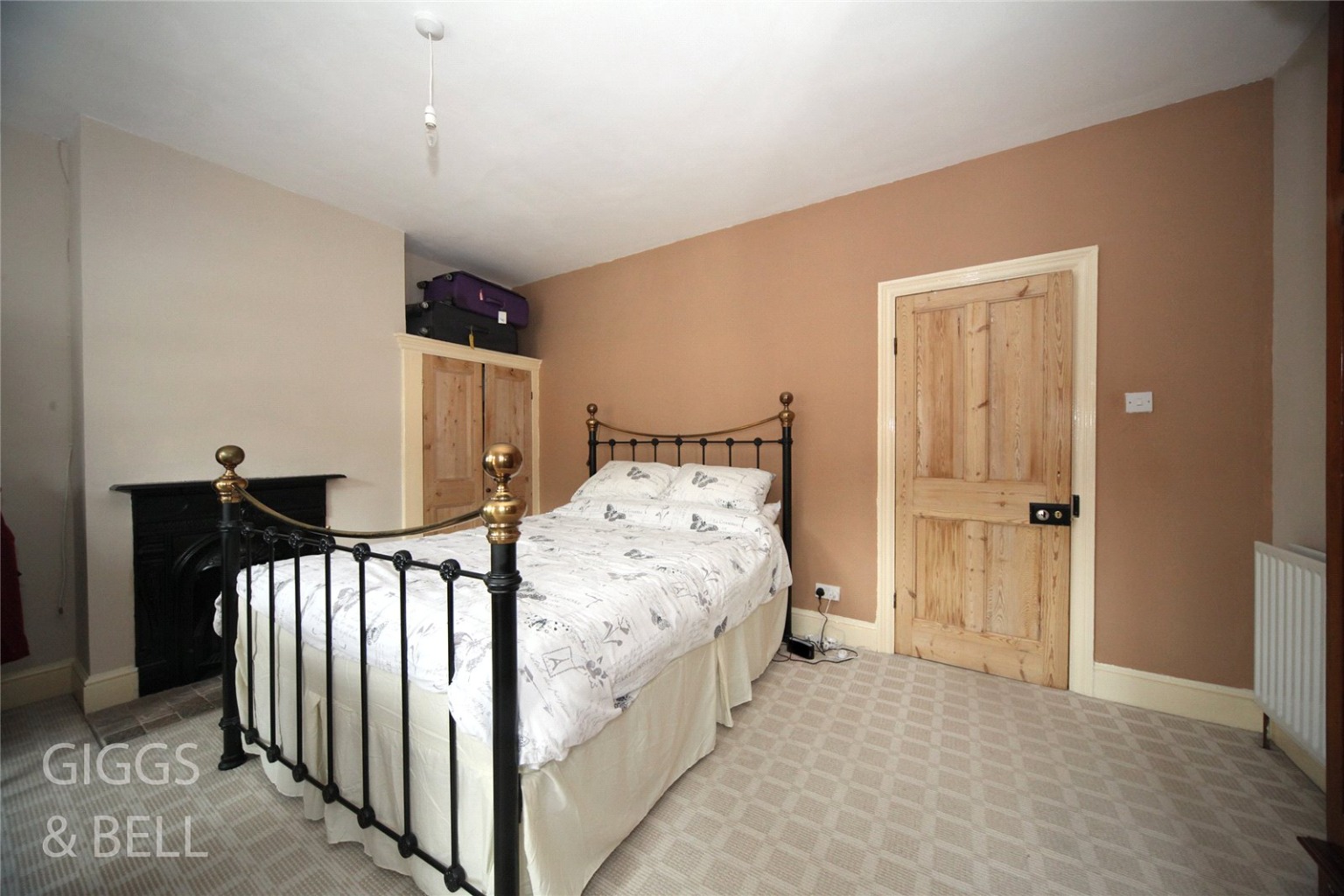
Media image 08
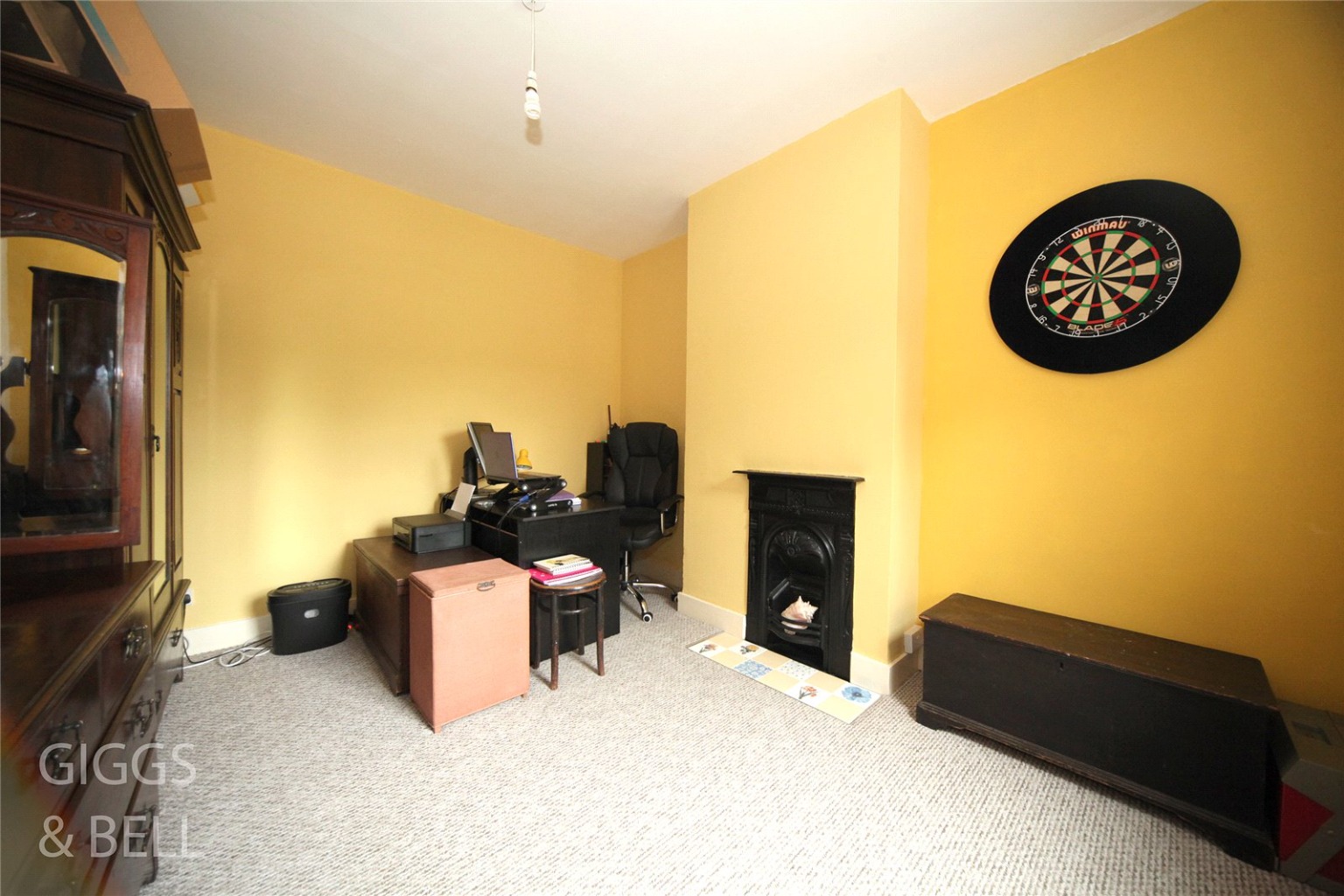
Media image 09
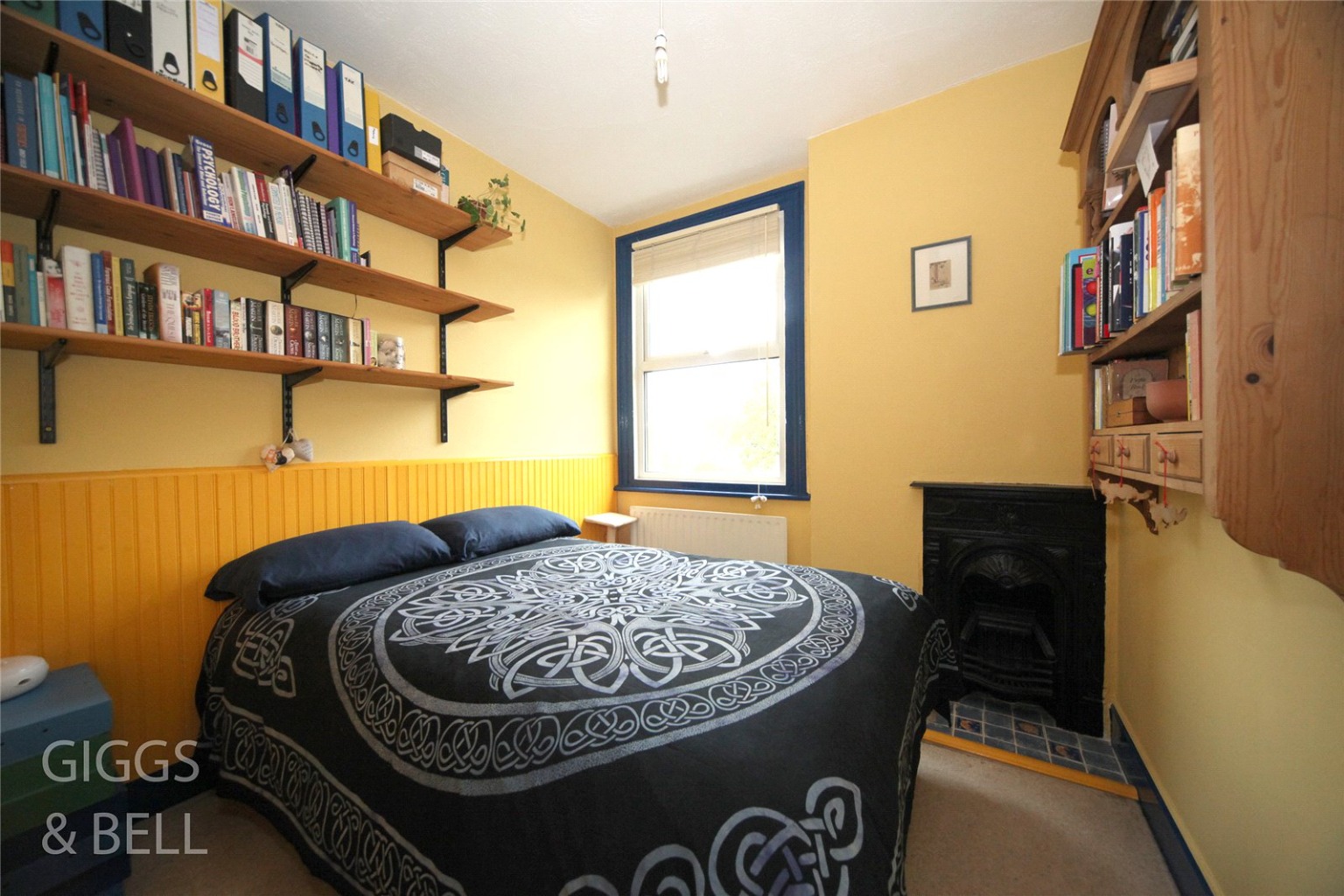
Media image 10
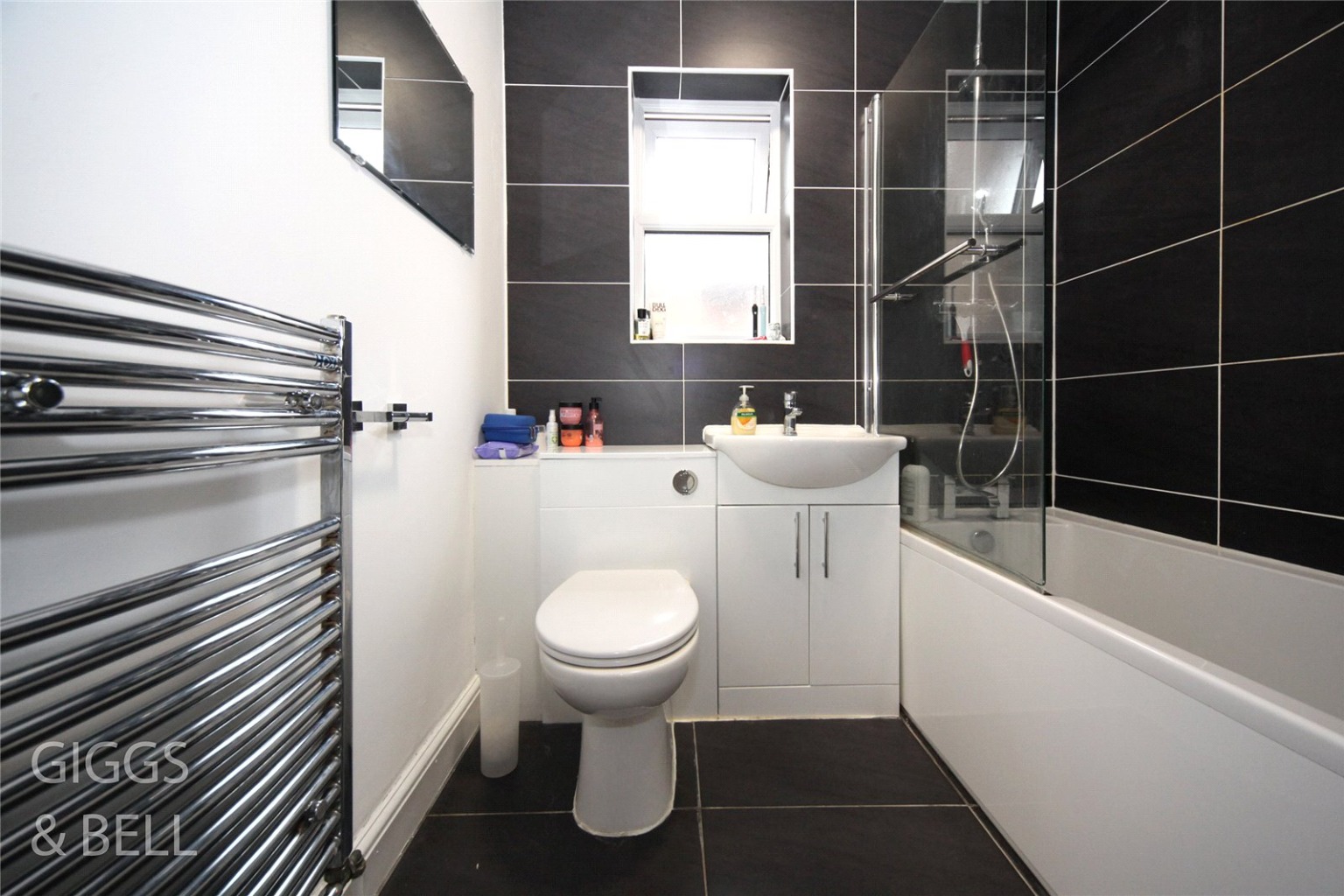
Media image 11
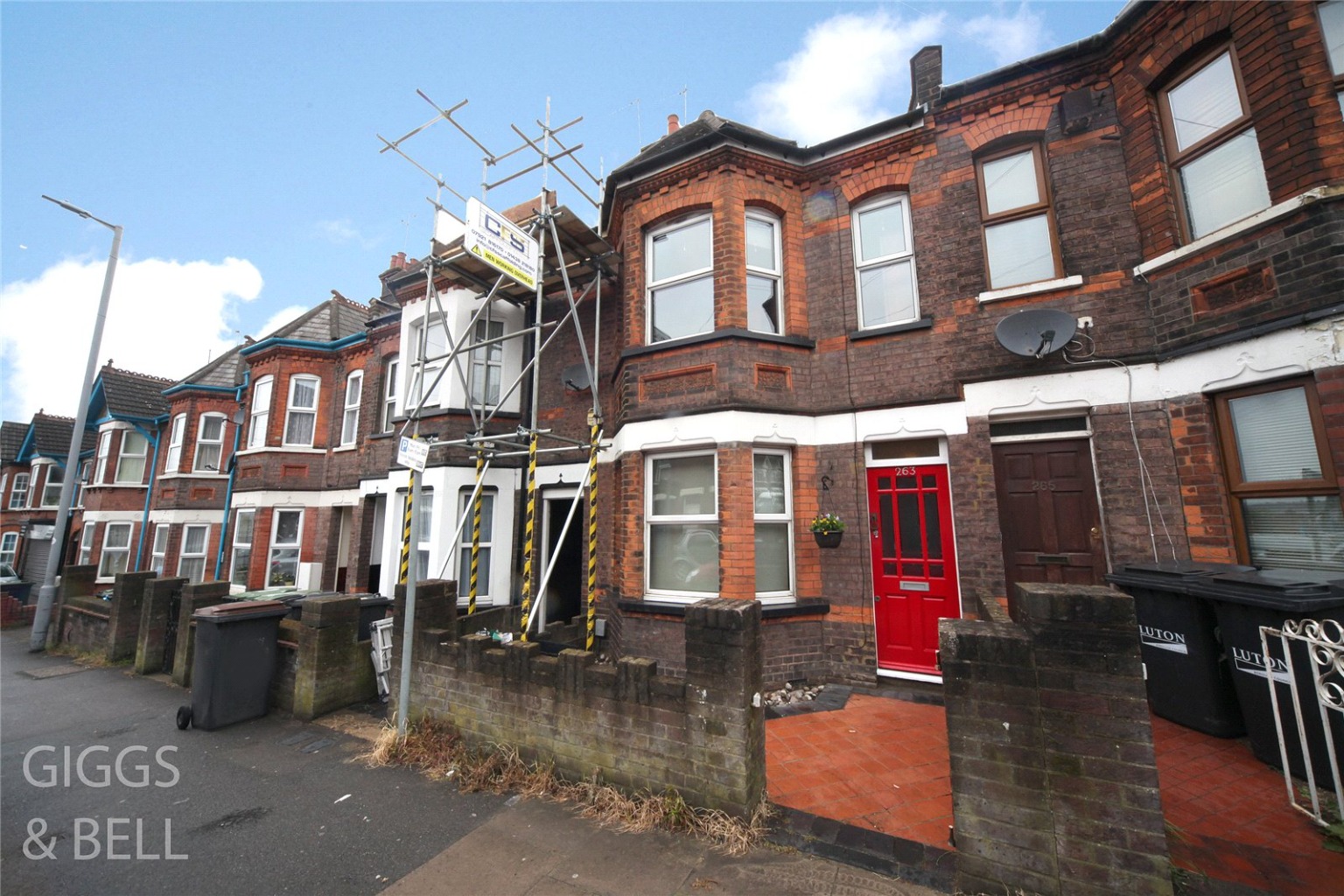
Media image 12
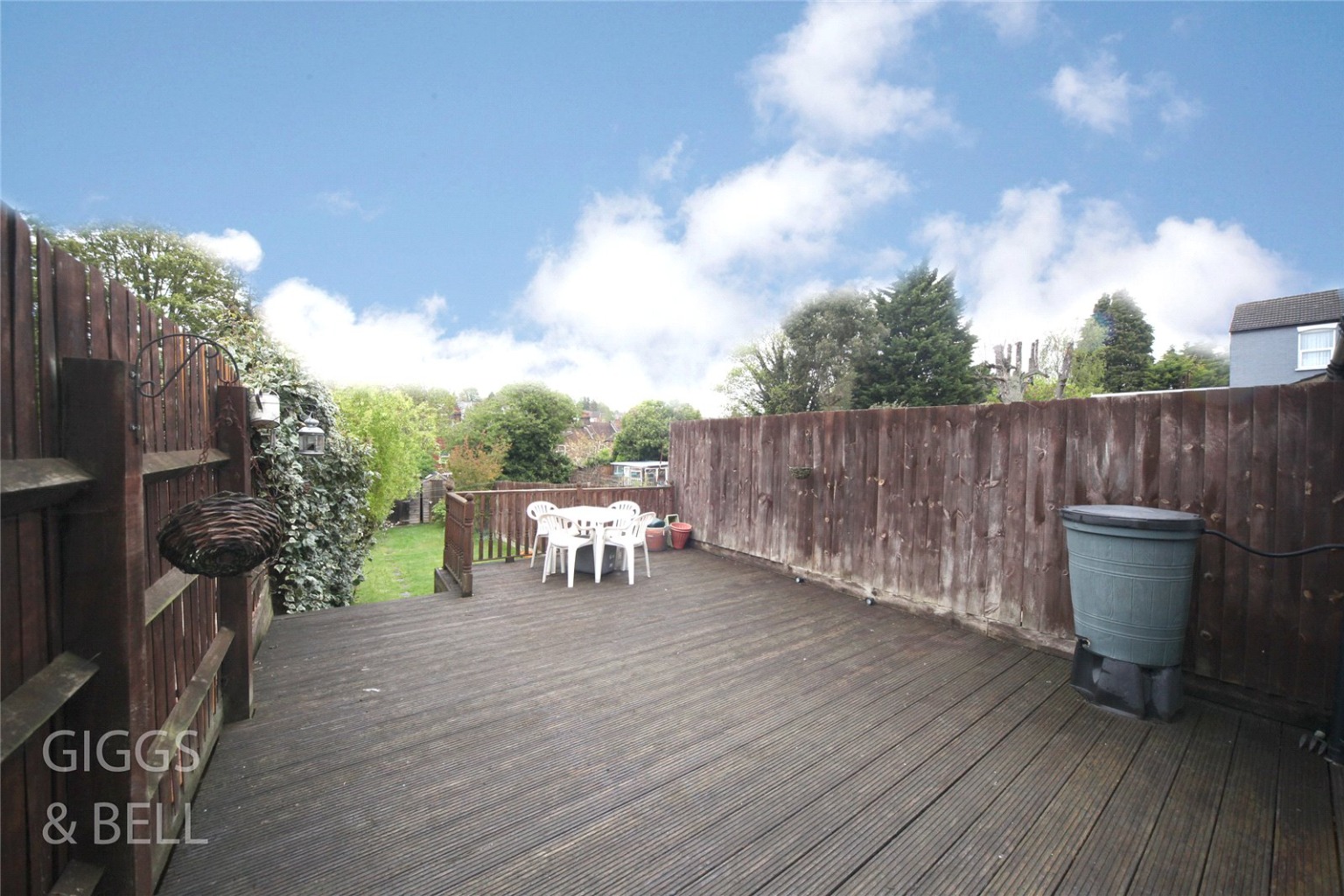
Media image 13
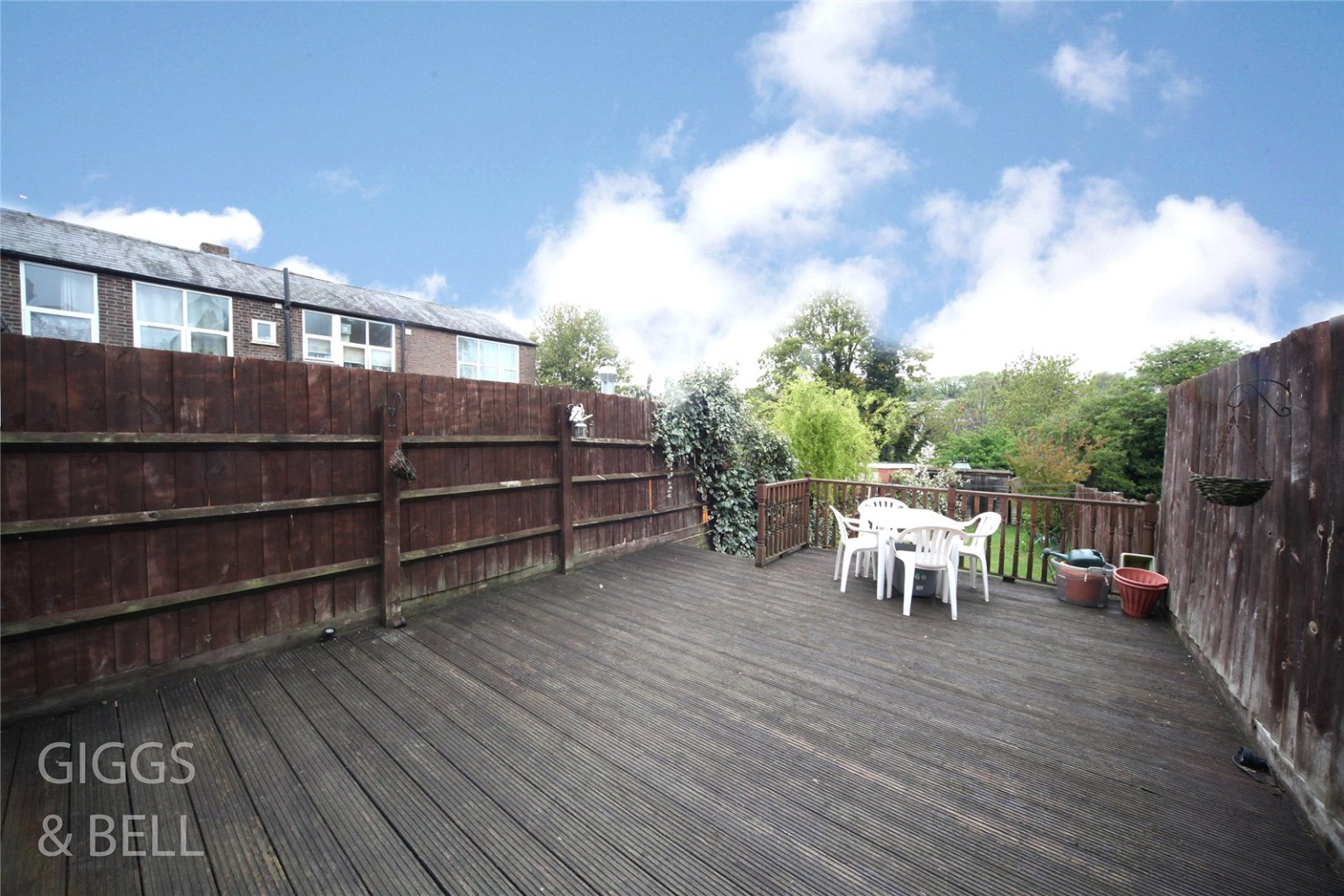
Media image 14
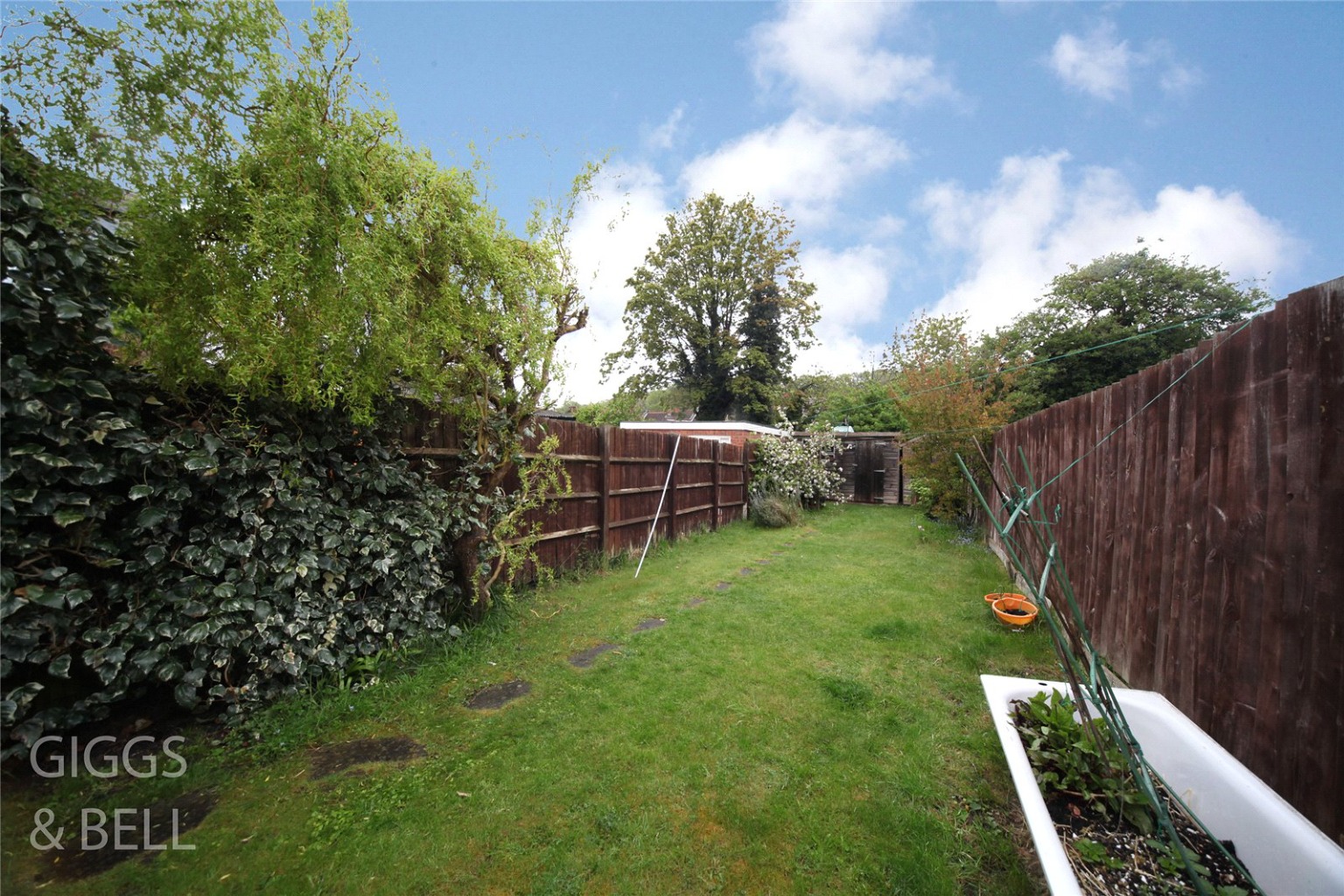
Media image 15
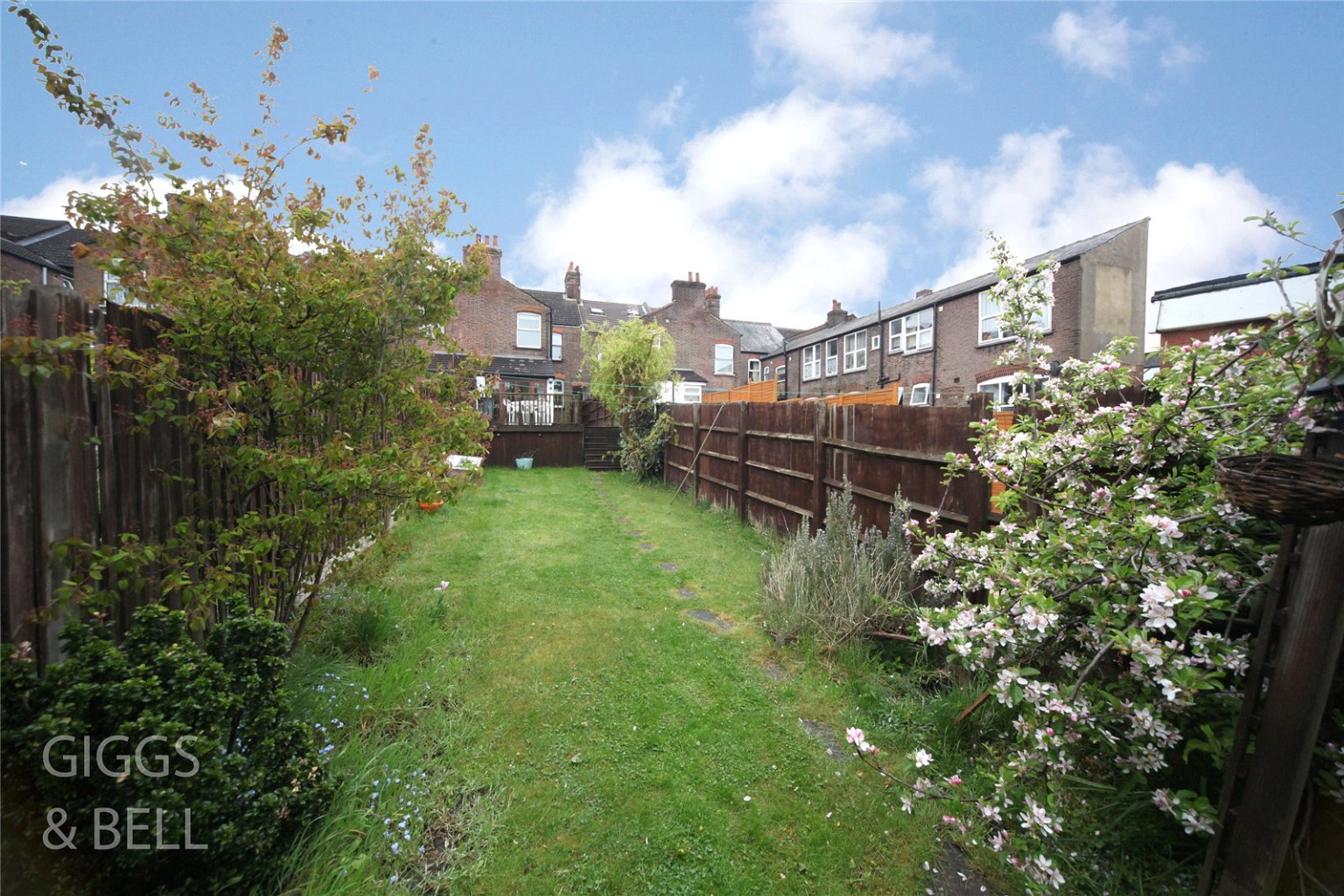
Media image 16