4 bedroom
3 bathroom
4 bedroom
3 bathroom
If you are a large family who would benefit from four double bedrooms in an modern location with an up to the minute kitchen dining room to the rear this four bedroom detached property could be ideal for you. Clinton avenue is a desirable location with excellent amenities and beautiful countryside all within easy reach. Additionally, Junction 10 of the motorway and also Lutons mainline train station with its fast and frequent access into central London are both within easy reach. The property itself is beautifully presented and offers a large family hub to the rear incorporating kitchen dining area with a separate lounge to the front, to add to this a four-piece family bathroom and en suite to main bedroom. The accommodation comprises entrance hall, cloak room, living room, kitchen dining hub, utility room, to the first floor is a main bedroom with en suite, three further double bedrooms, four piece family bathroom, garage, parking, gardens to the front and rear. To view telephone 01582 958070.
Entrance
Part glazed composite entrance door to
Entrance Hall
Single radiator, stairs rising to first floor, karndean style flooring.
Living Room16'5" x 12'2" (5m x 3.7m)
Walk-in double-glazed bay window to the front elevation, radiator, understairs storage cupboard.
Kitchen Dining Room18'10" x 16'5" (5.74m x 5m)
Comprises single drainer, stainless steel sink unit with cupboards below, further cupboards at base and eye level, integrated fridge and upright freezer, integrated dishwasher, six ring gas hob extractor hood over, matching double oven, karndean style flooring, walk in bay window to the rear elevation with inset French style doors opening onto patio area, double radiator.
Utility Room8'10" x 5'9" (2.7m x 1.75m)
comprising range of cupboard at base and eye level, wall mounted boiler, domestic hot water, plumbing for automatic washing machine, karndean style flooring.
First Floor Landing
Double glazed window to the side elevation, hatch to loft space, radiator, airing cupboard which houses water tank.
Bedroom 112'2" x 11' (3.7m x 3.35m)
Double glazed window to the front and side elevation, radiator below.
En Suite7'10" x 5'5" (2.4m x 1.65m)
Comprises low flush WC, pedestal wash hand basin, shower cubicle, tiling to floor, complimentary tiling to walls, upright heated towel rail.
Bedroom 212'1" x 12' (3.68m x 3.66m)
Double glazed window to the front elevation, radiator below, fitted wardrobes with mirror door frontage.
Bedroom 312'2" x 8'3" (3.7m x 2.51m)
Double glazed window to the rear elevation, built in wardrobes with mirror door frontage.
Bedroom 411'3" x 8'4" (3.43m x 2.54m)
Double glazed window to the rear elevation, radiator below, built in wardrobe with part mirror door frontage.
Family Bathroom9' x 5'1" (2.74m x 1.55m)
Comprising low flush WC, pedestal wash hand basin, panel bath, mixer taps, separate shower cubicle, sliding glass floor frontage, heated upright towel rail, karndean style vinyl flooring, double glazed window to the rear elevation.
Outside Front
Laid to lawn with neat shrub borders, double width, driveway giving access to
Garage15'10" x 8'10" (4.83m x 2.7m)
Up and over door, power, and light.
Rear Garden
Paved patio area, low level brick retaining wall, reminder laid to lawn with well-tended flower and shrub borders, enclosed mainly by wood panel fencing.
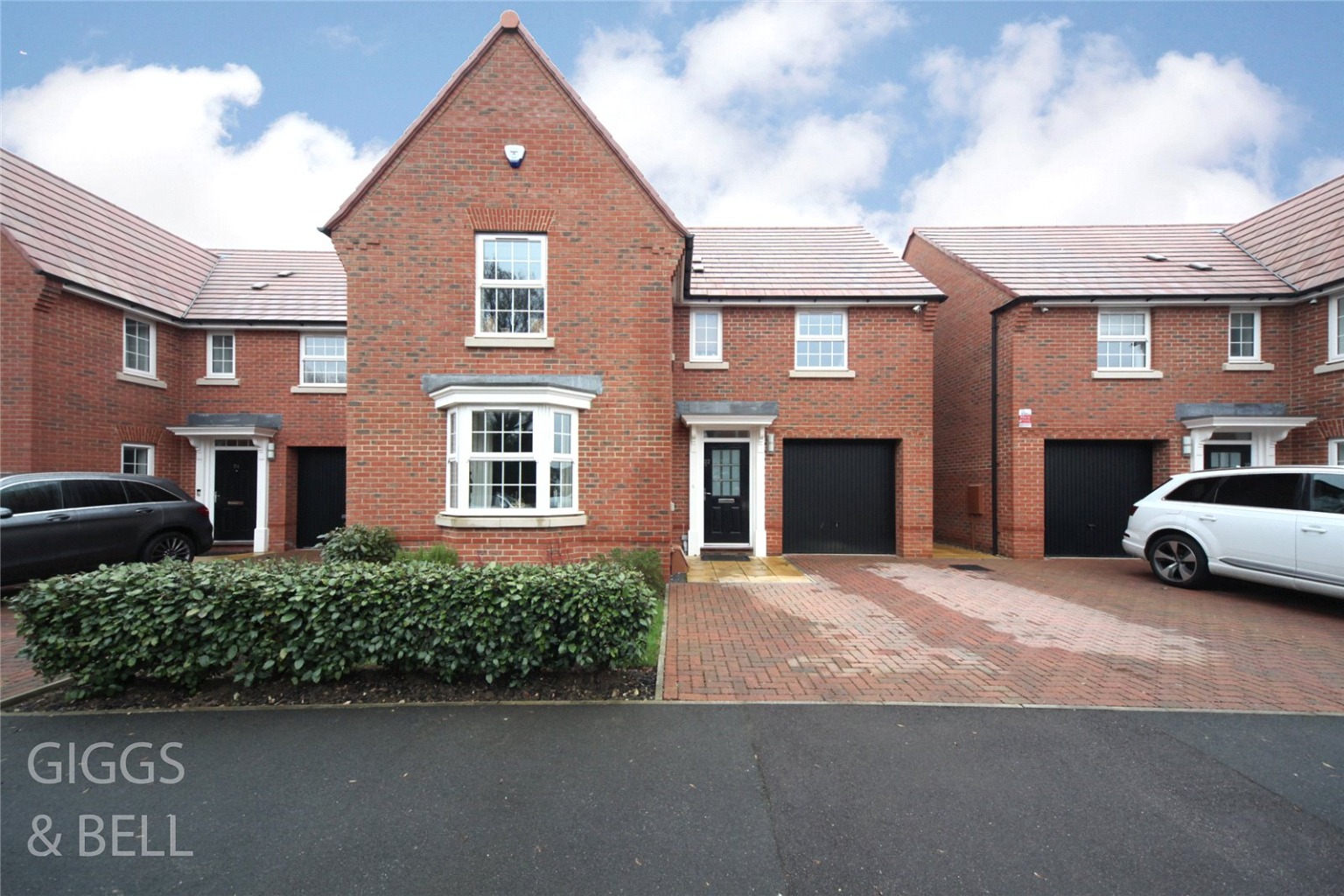
Media image 00
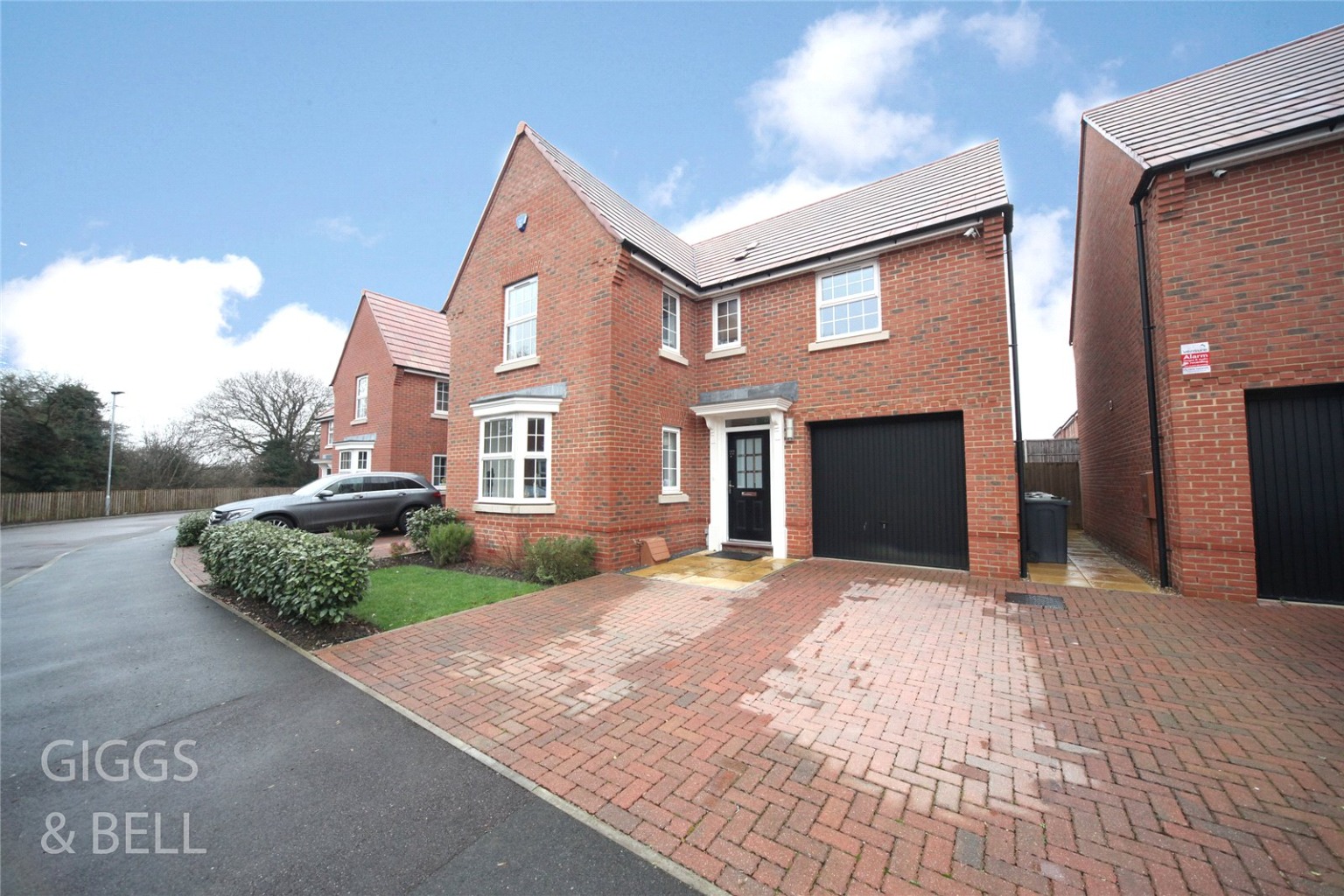
Media image 01
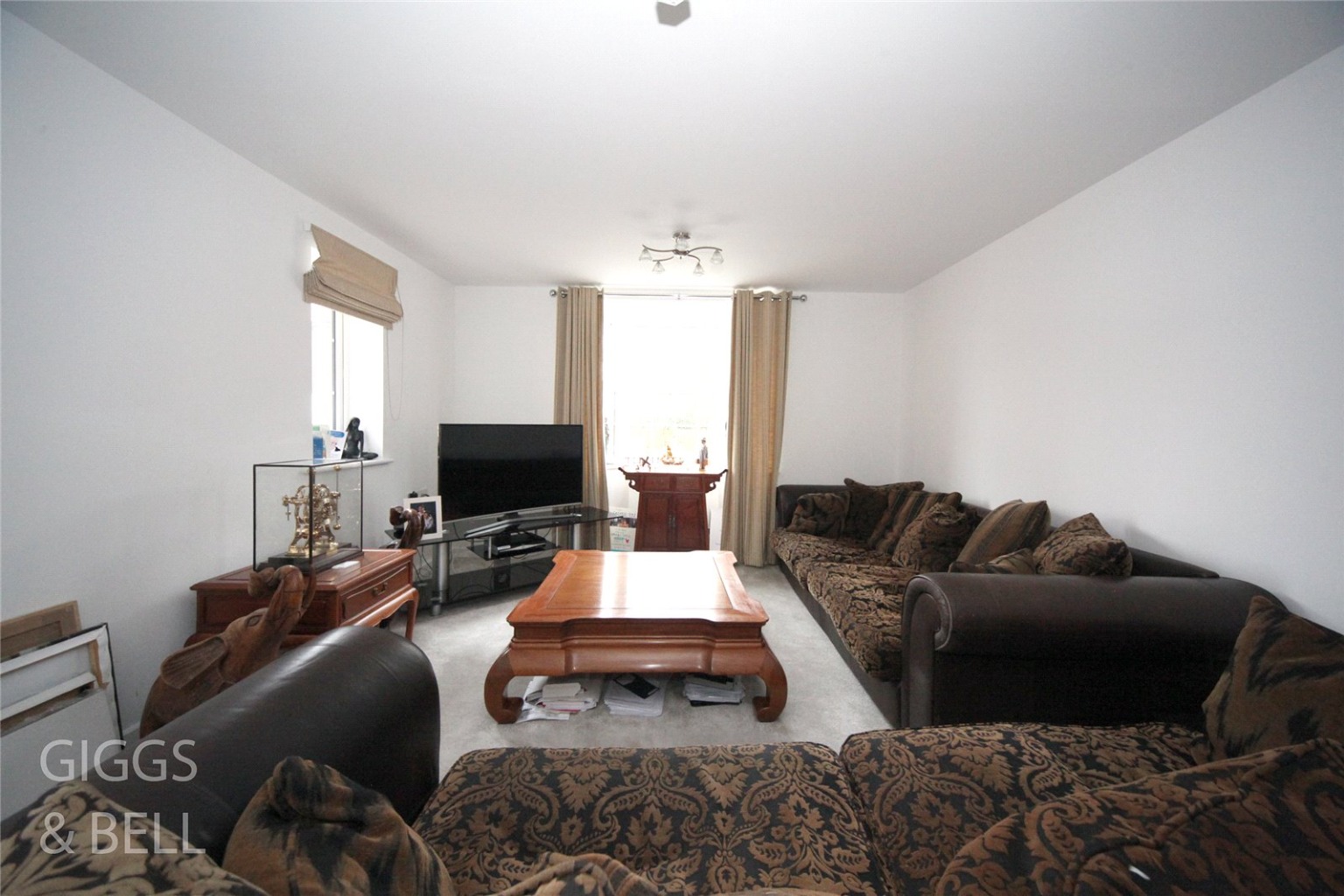
Media image 02
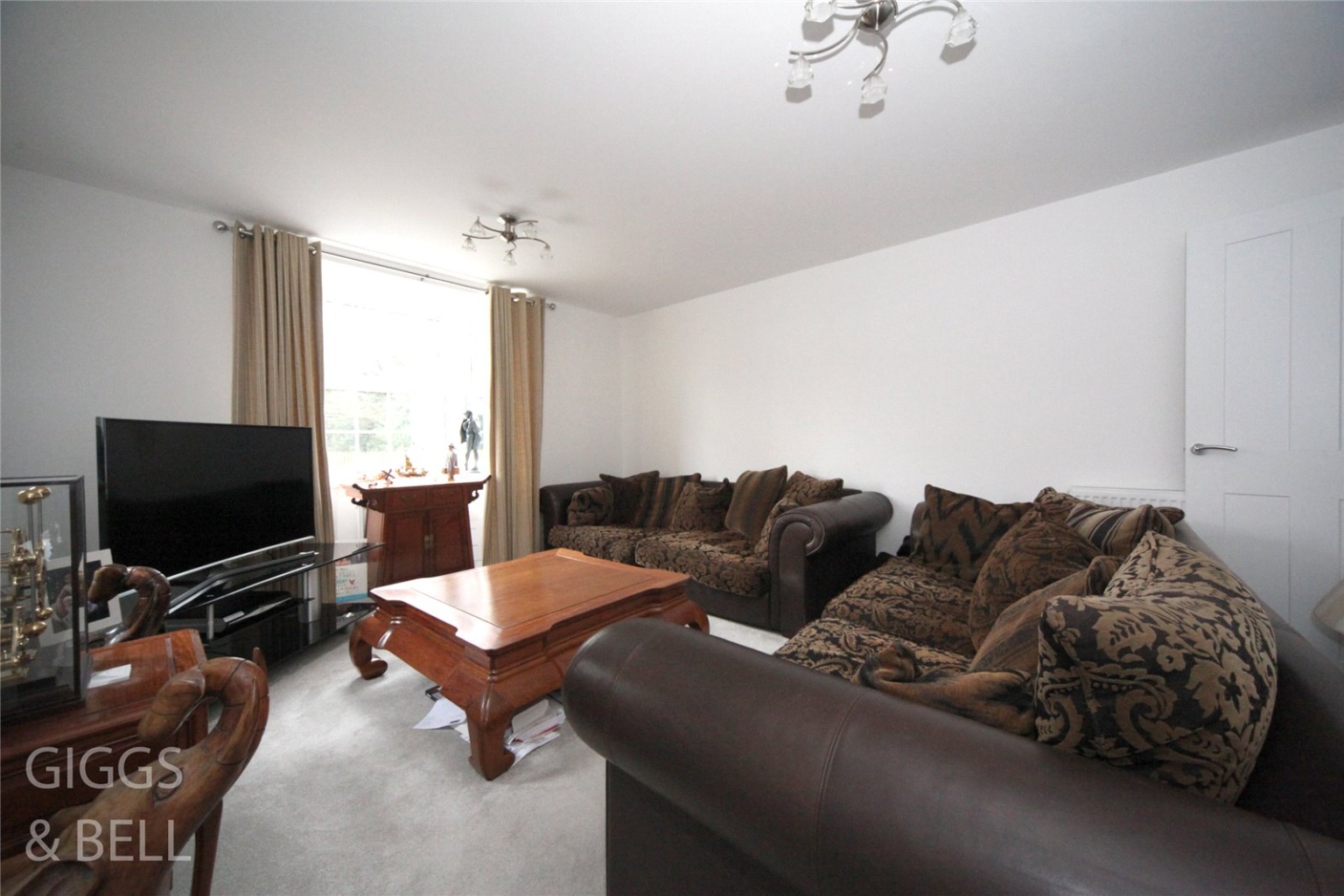
Media image 03
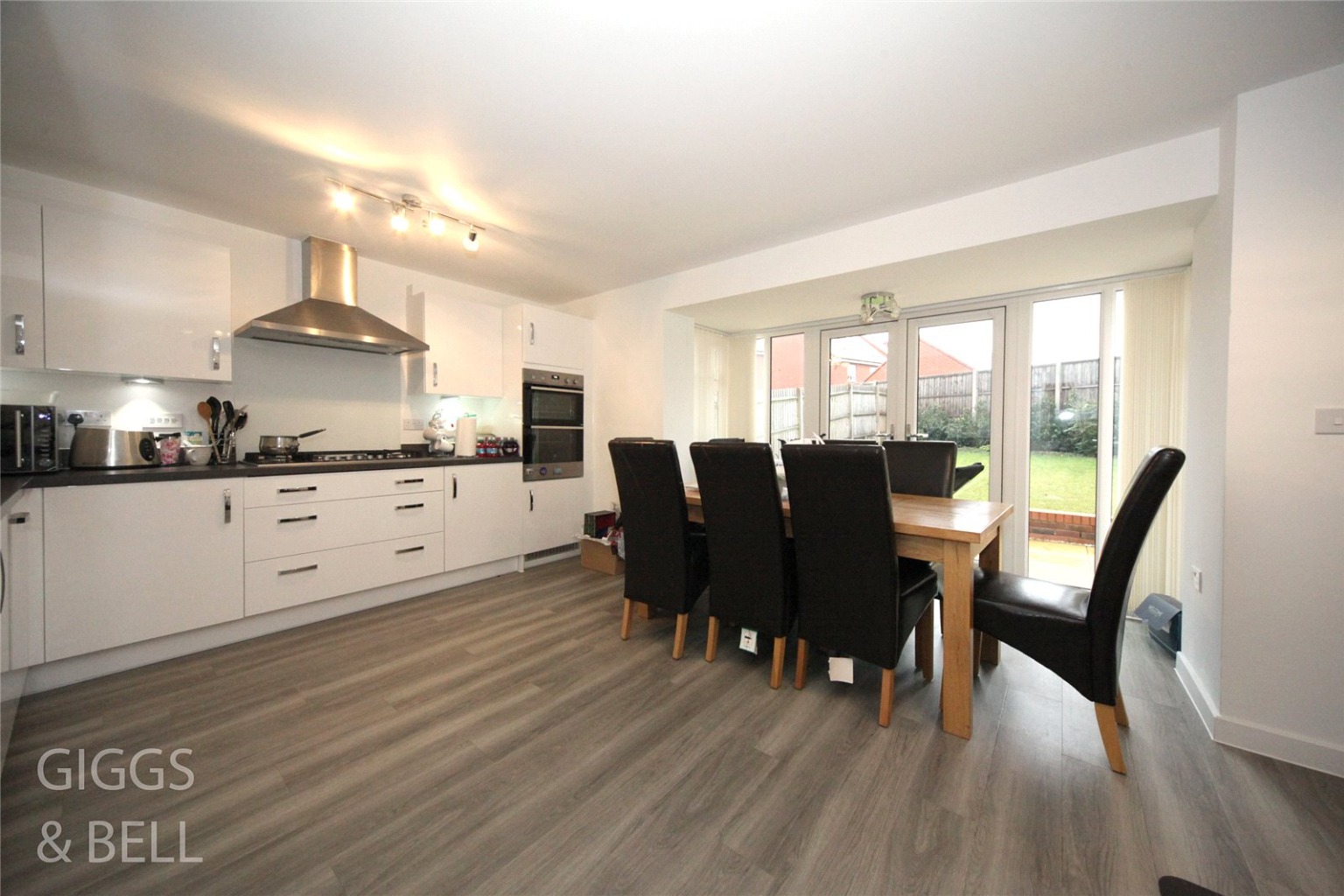
Media image 04
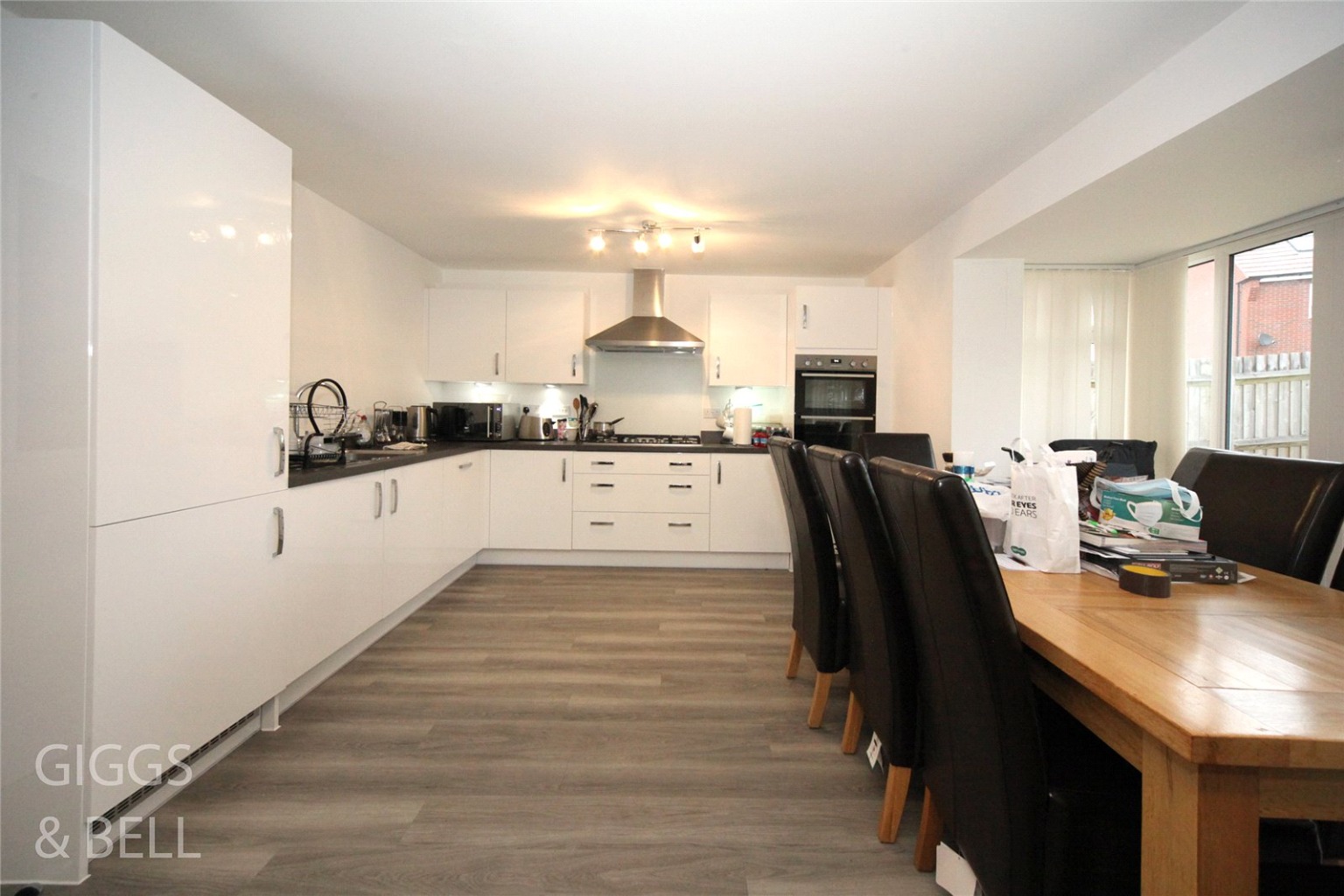
Media image 05
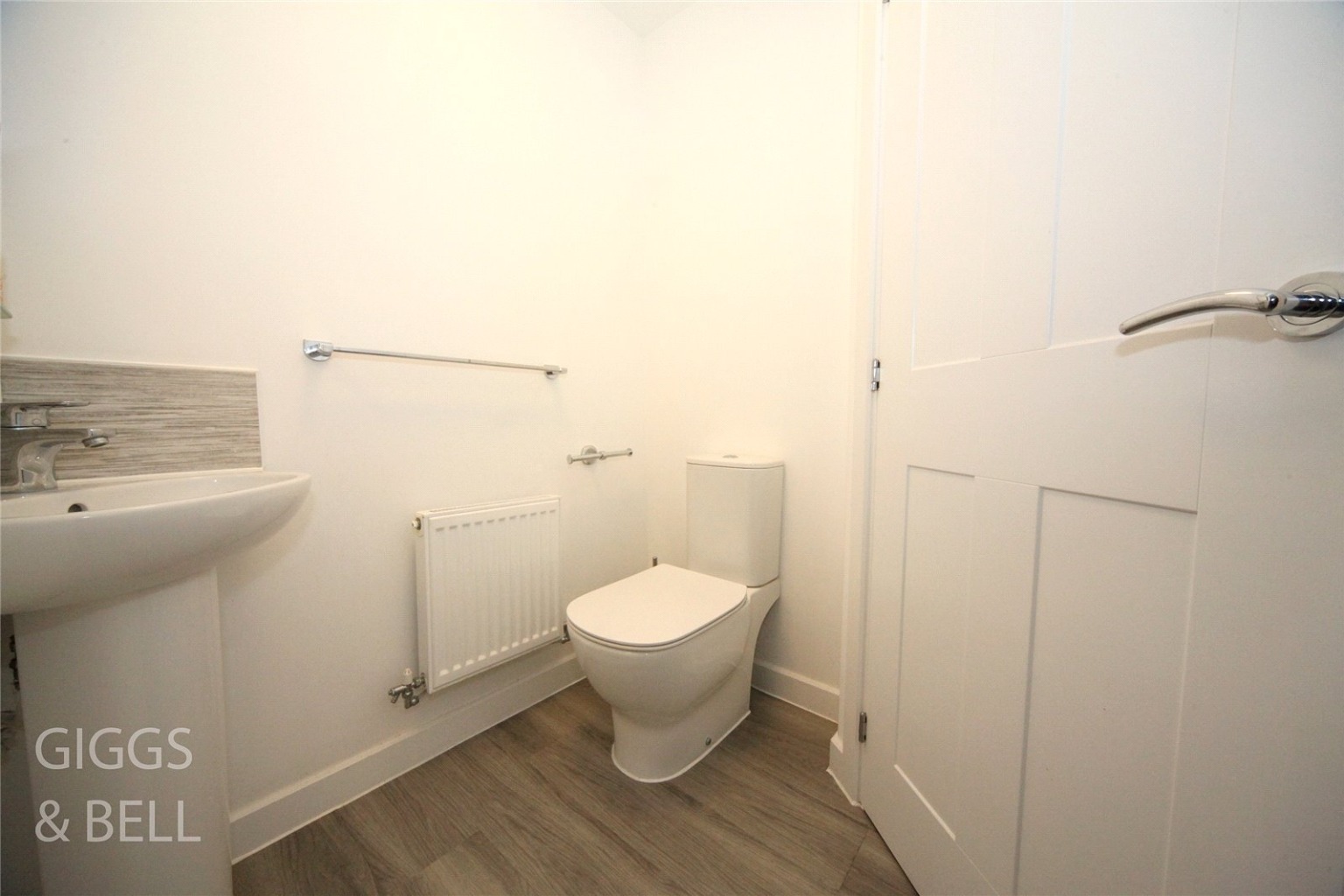
Media image 06
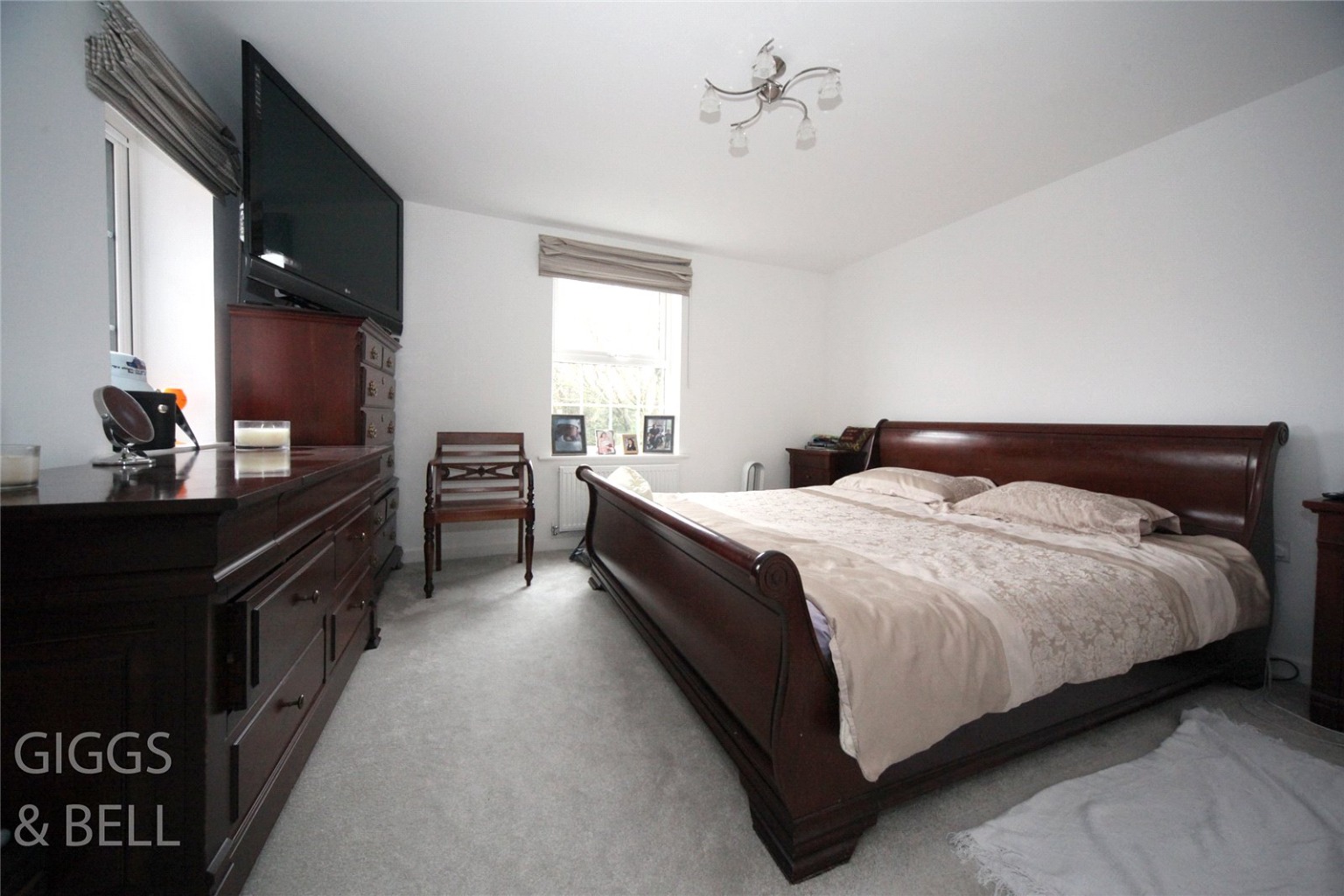
Media image 07
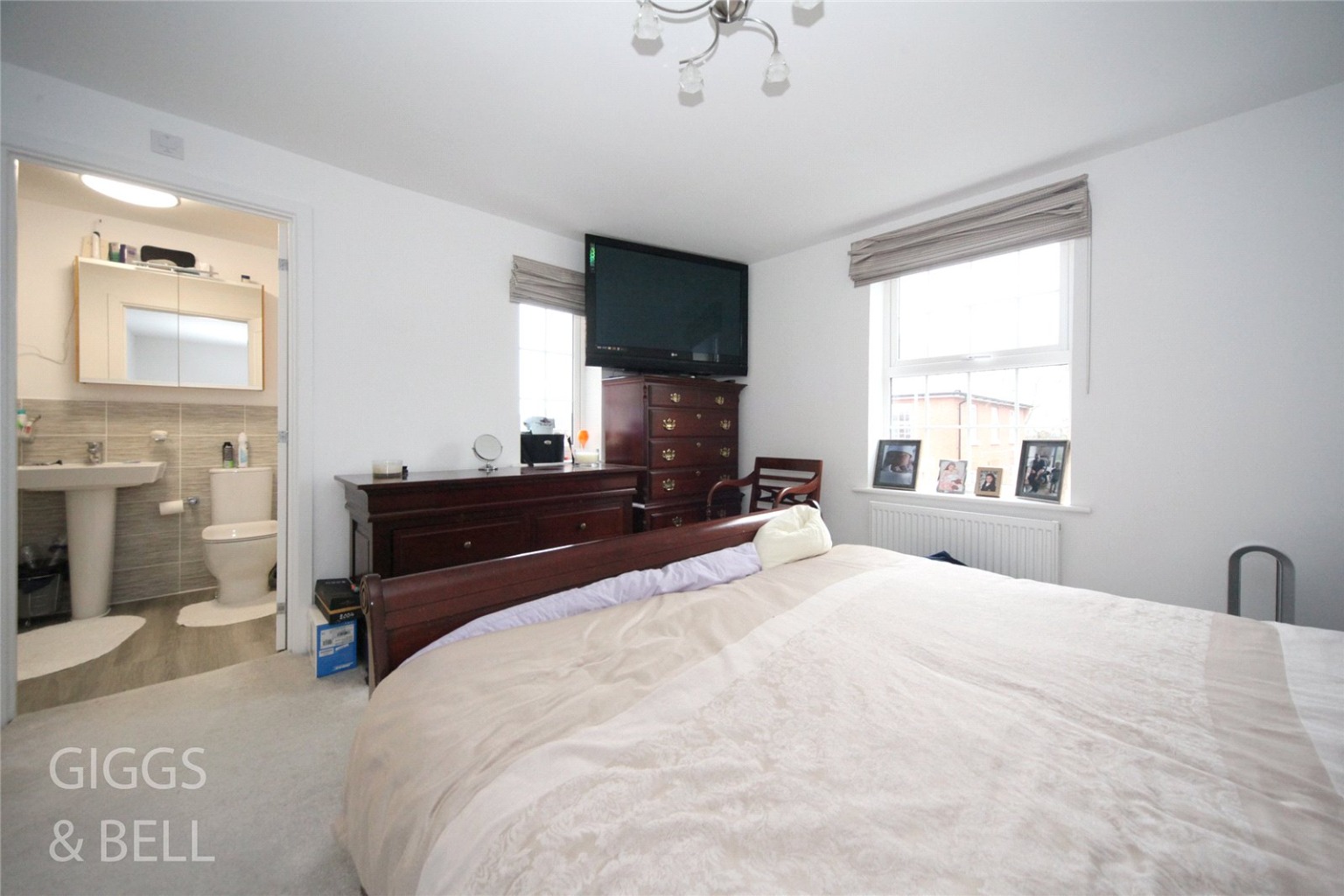
Media image 08
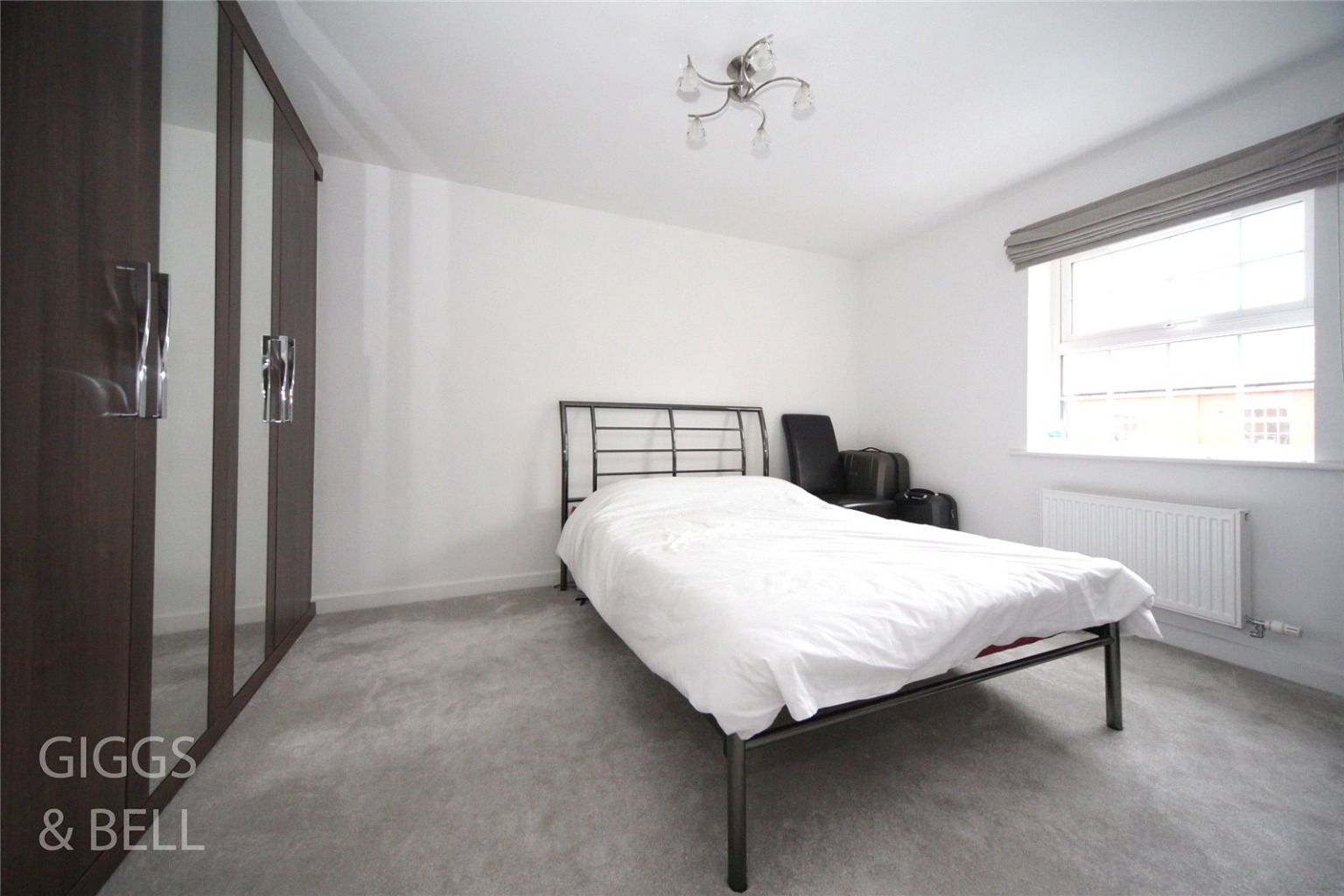
Media image 09
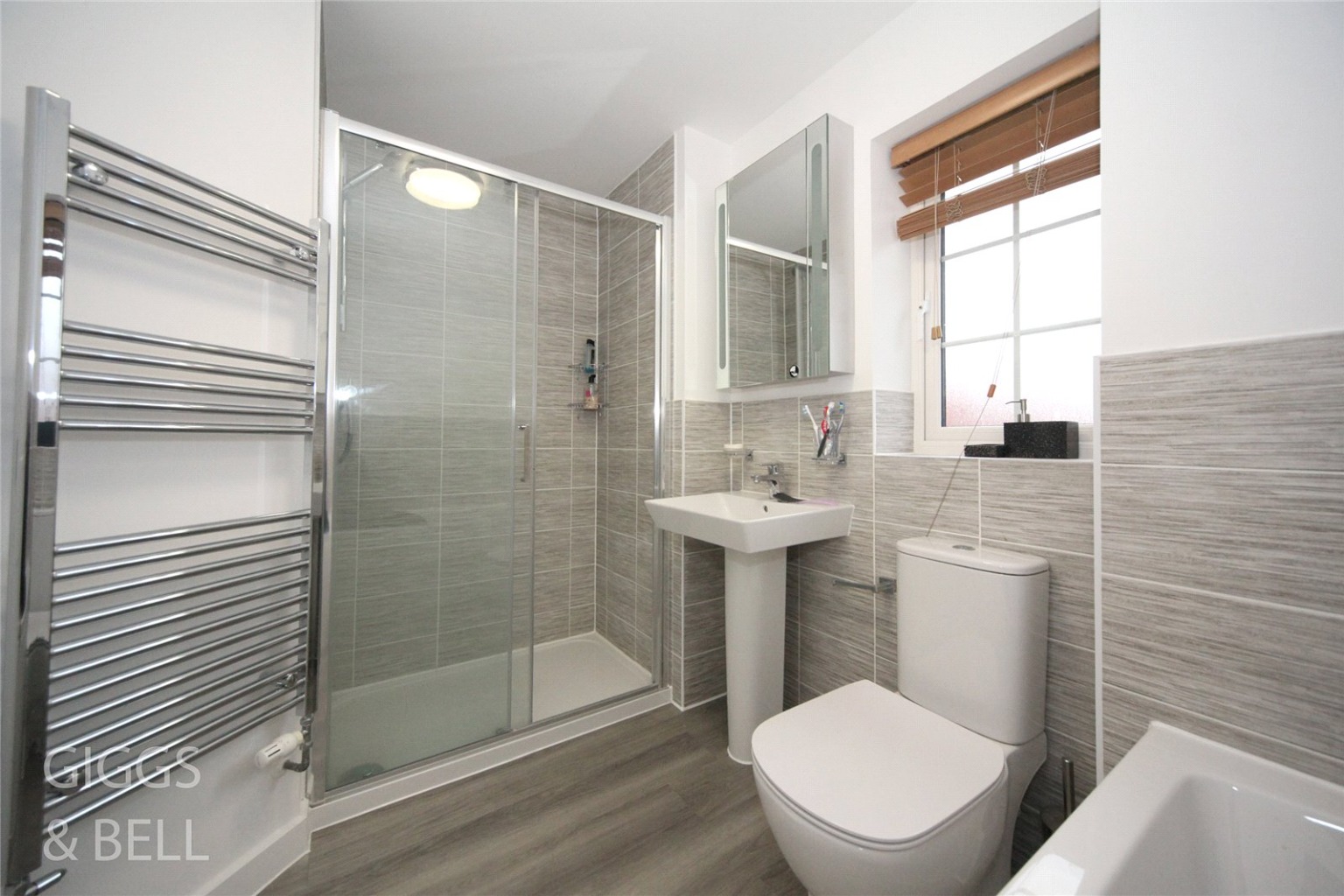
Media image 10
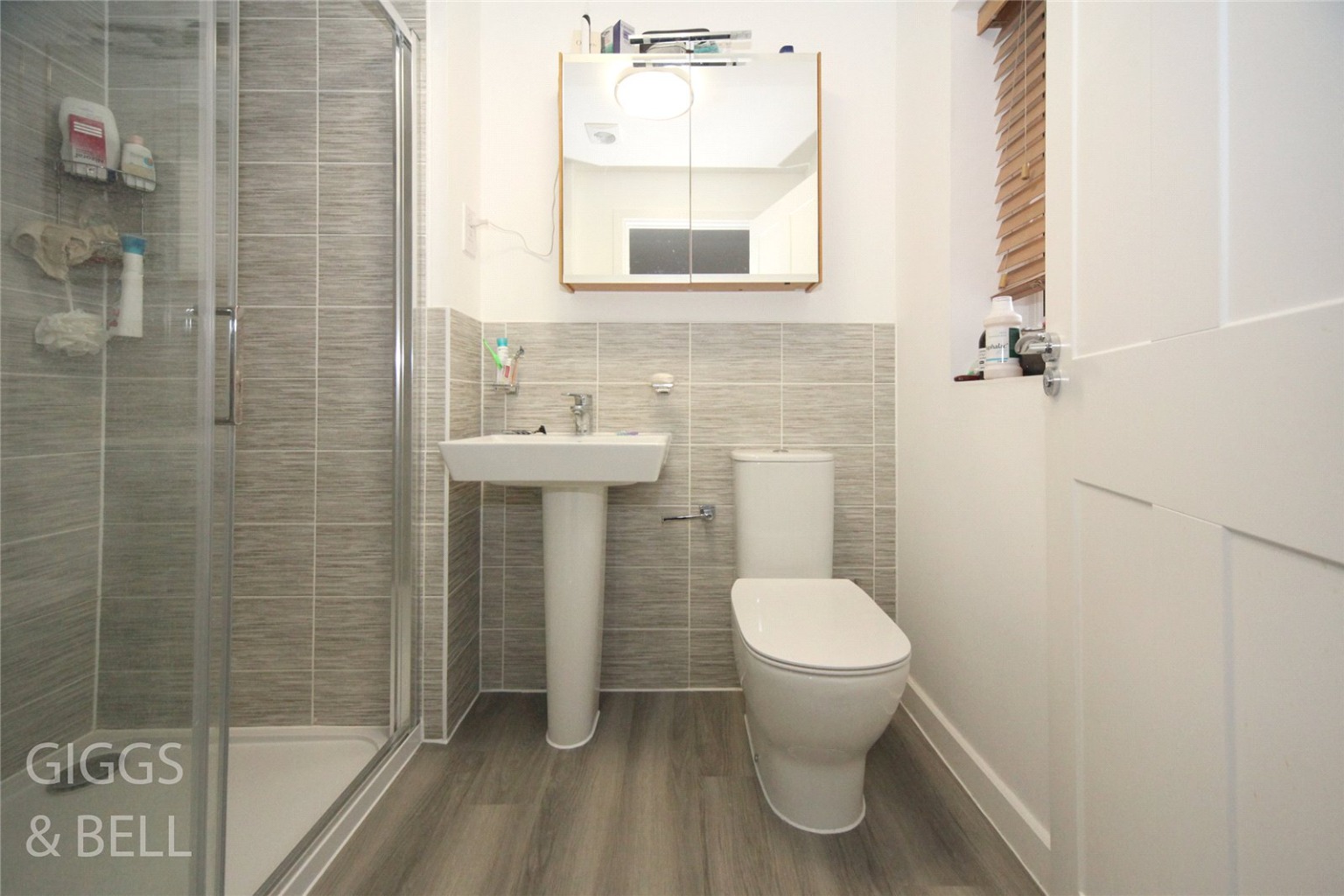
Media image 11
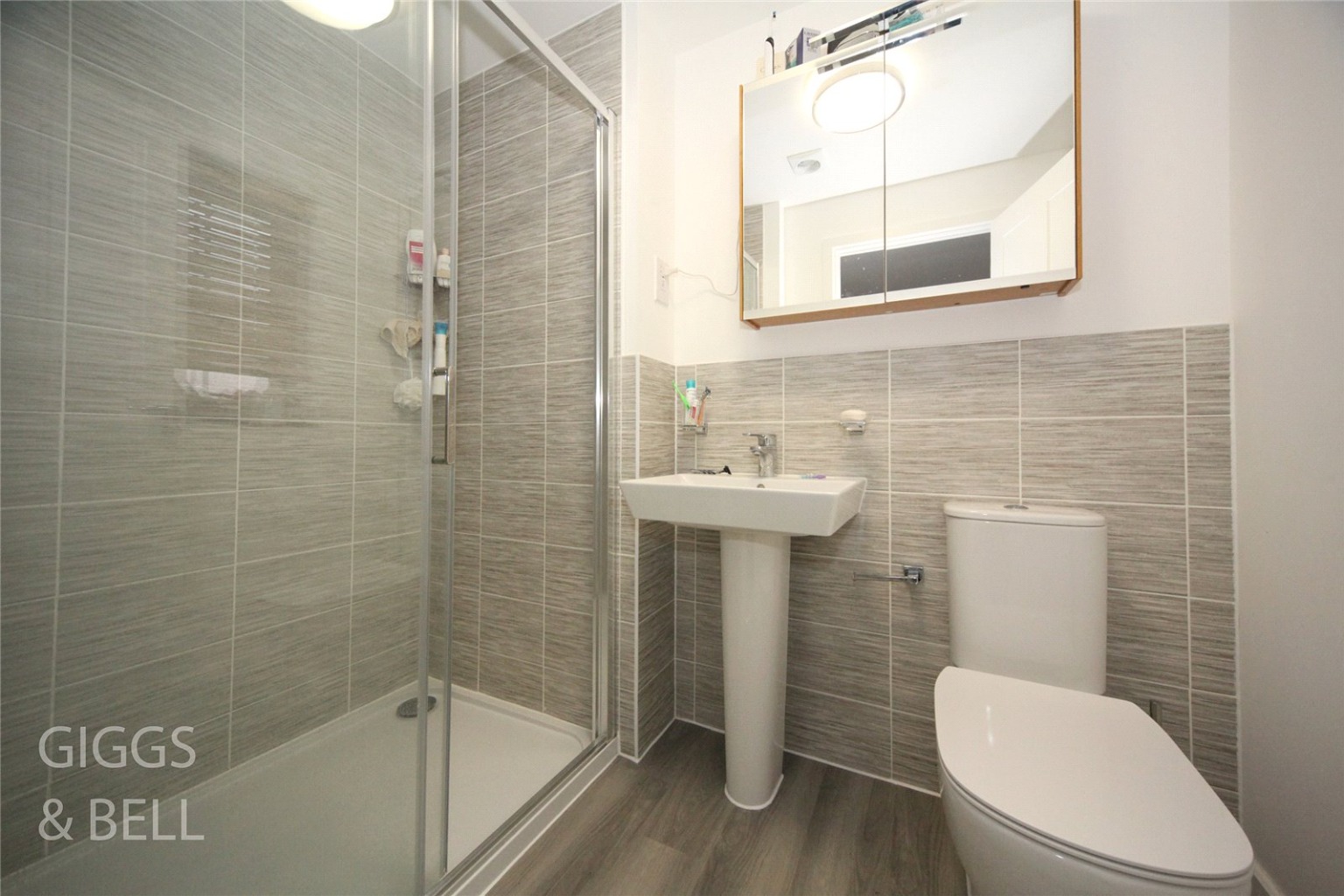
Media image 12
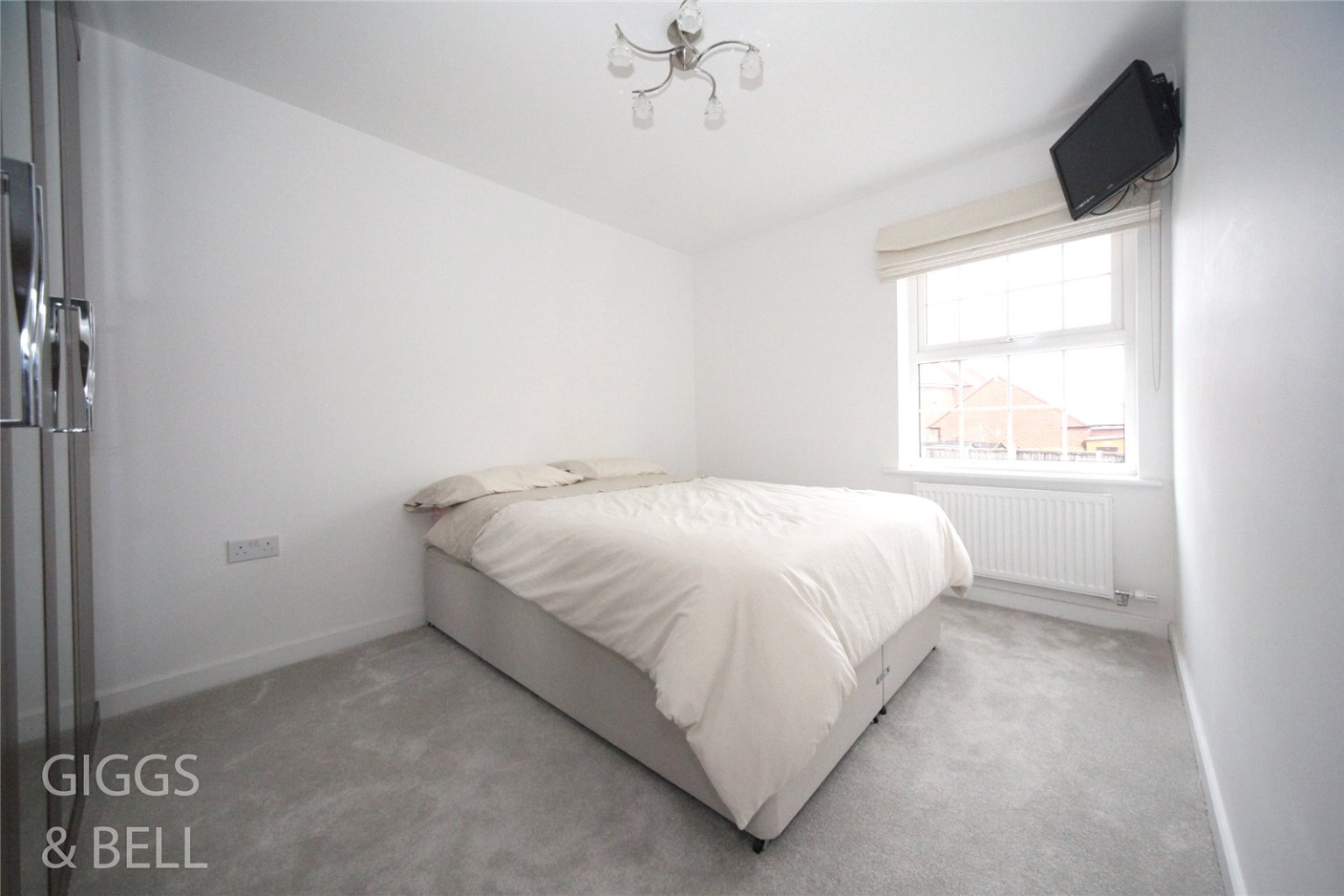
Media image 13
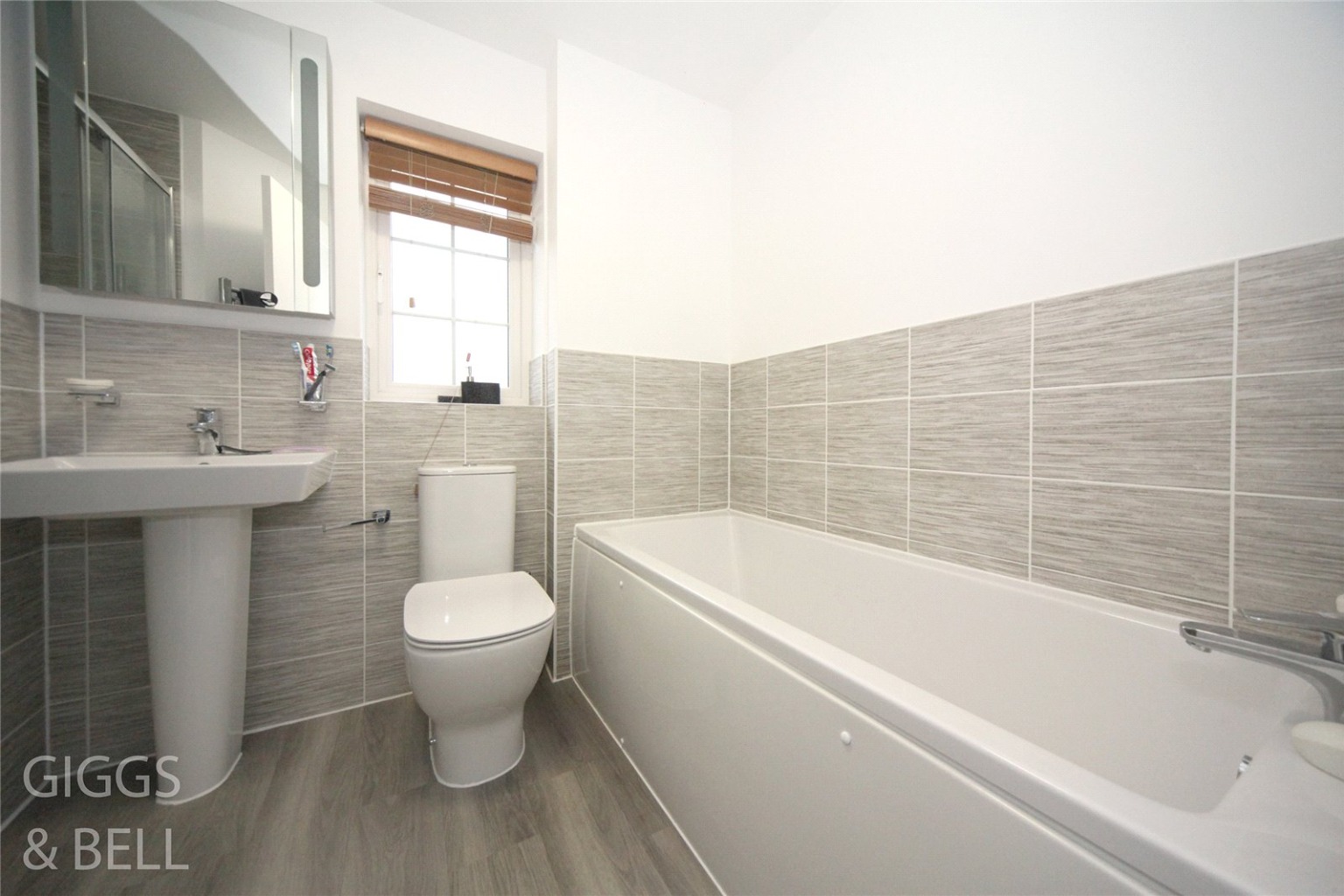
Media image 14
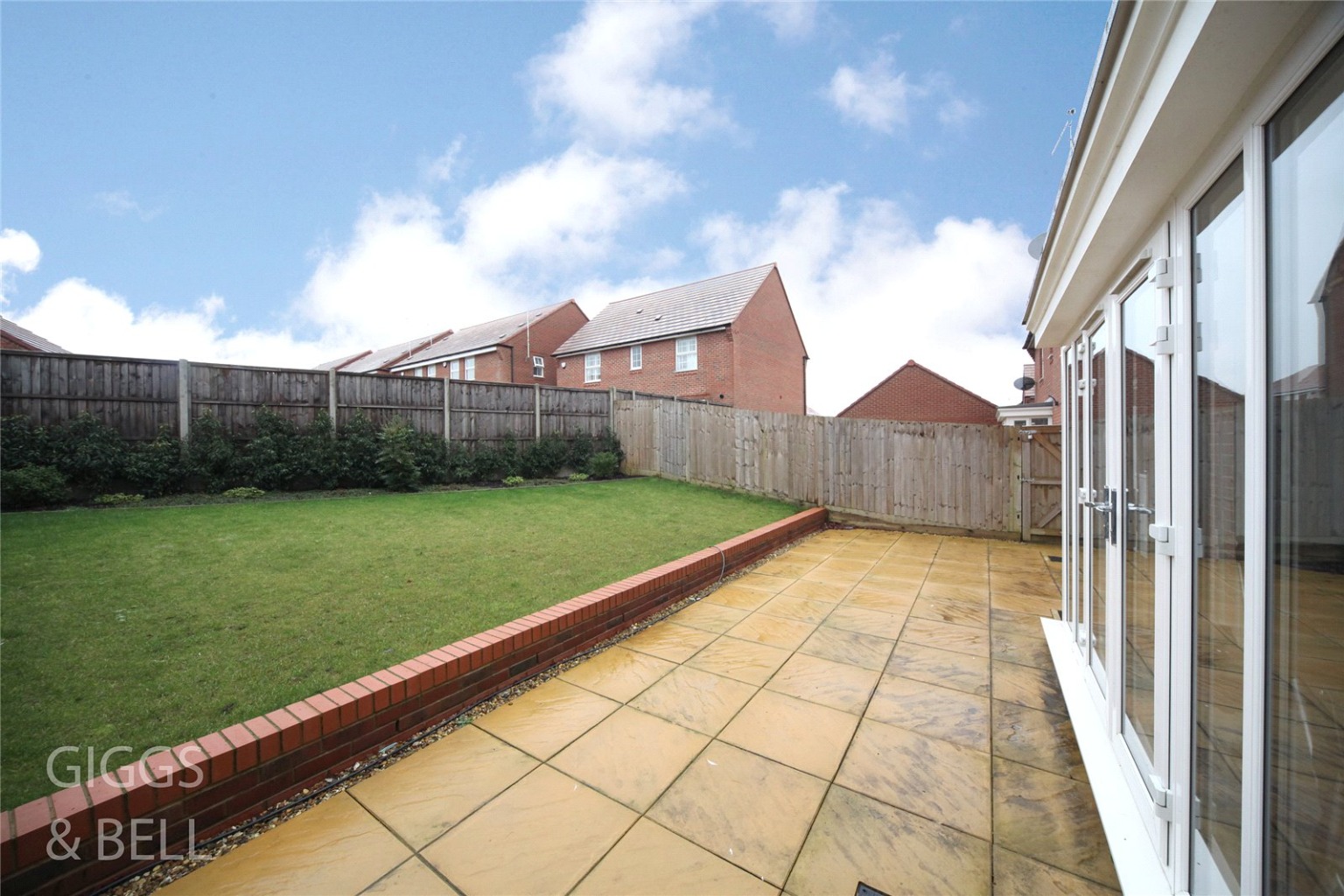
Media image 15
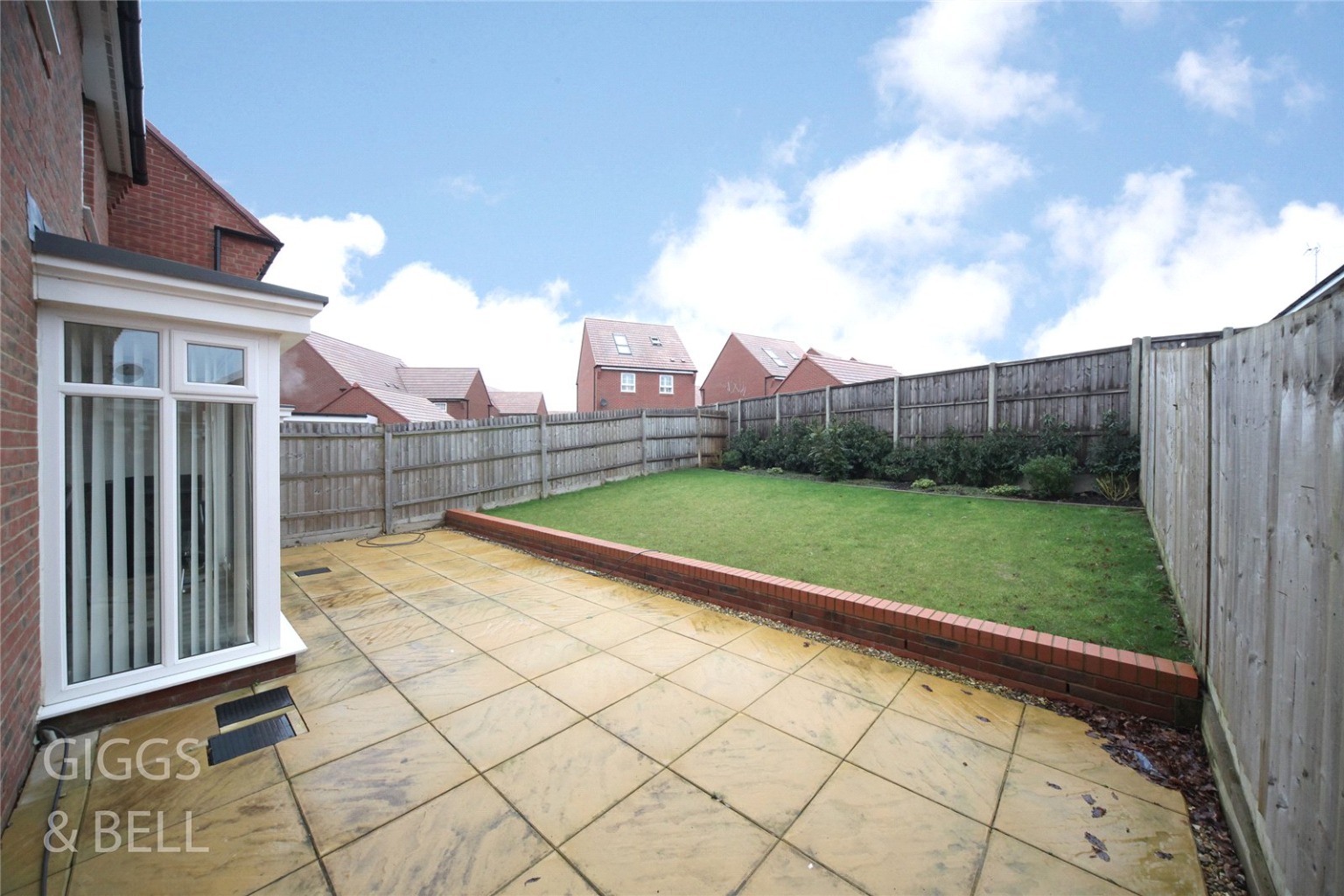
Media image 16
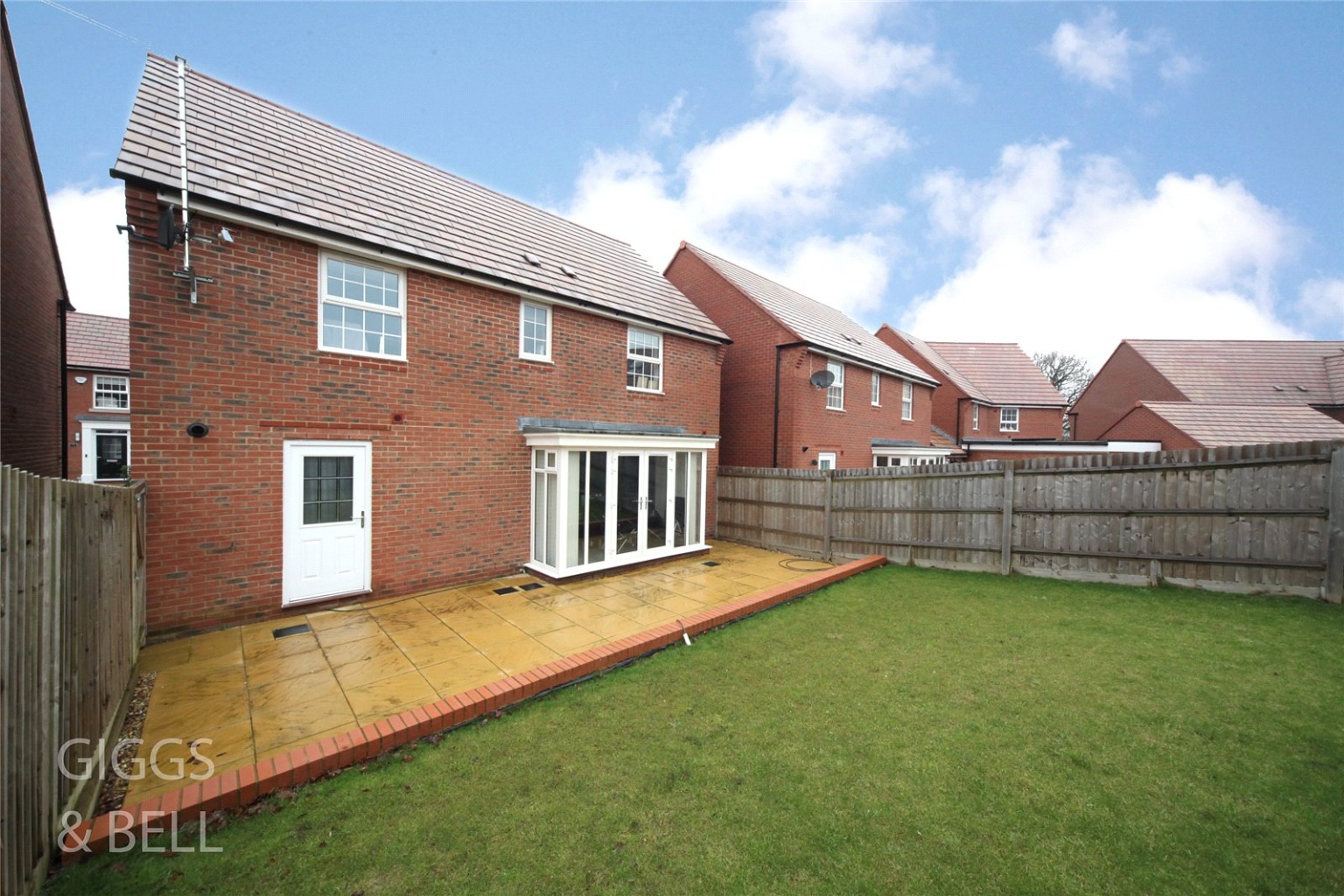
Media image 17
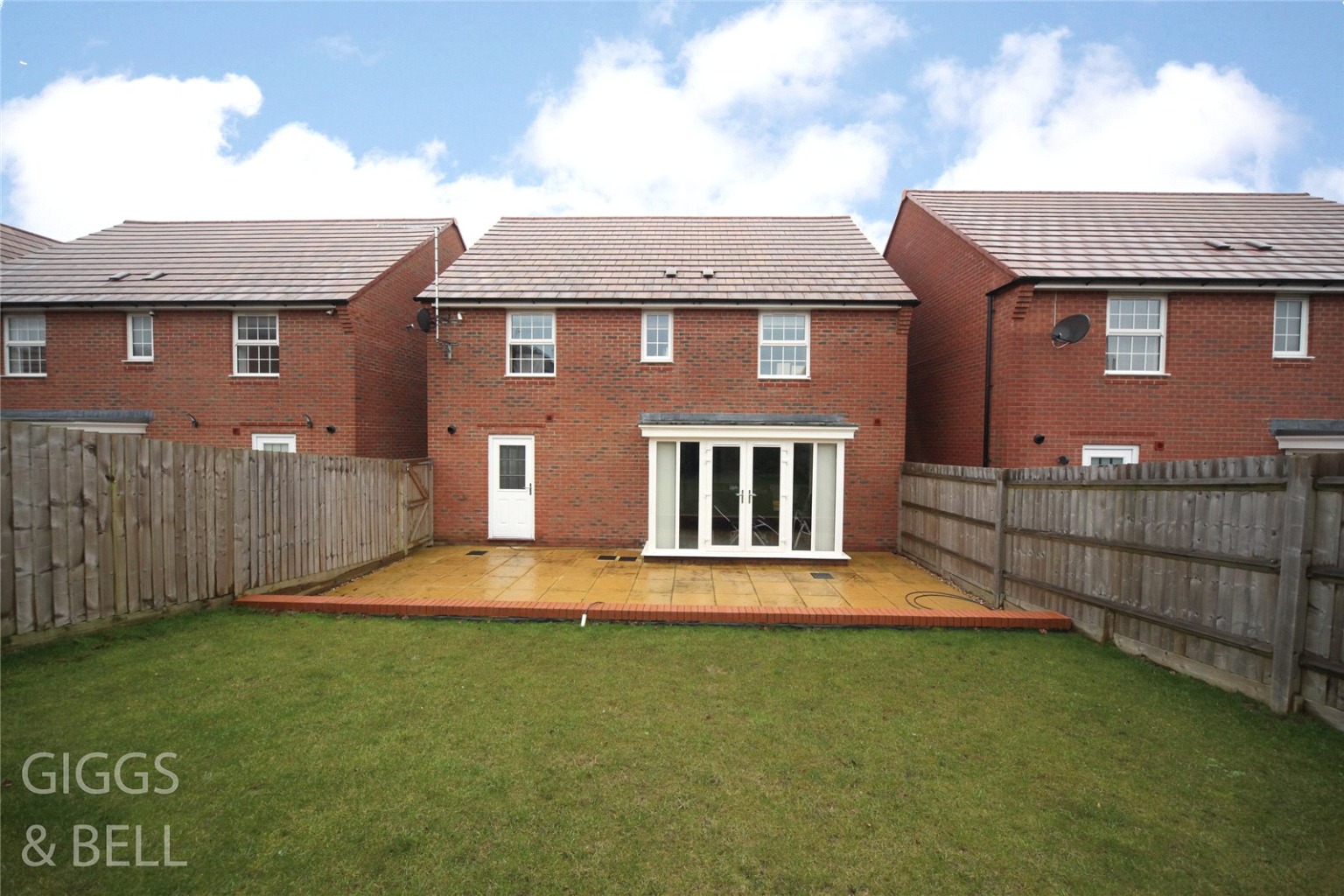
Media image 18