3 bedroom
2 bathroom
3 bedroom
2 bathroom
Rarely available detached bungalow in a highly popular village location. The property offers excellent scope for improvement and development and has the benefit of no onward chain. Barton Le Clay is a sought-after location with amenities that include shops, schools, doctor surgeries and is all well place for travel with London Luton airport, Luton mainline train station or Harlington all within an easy reach. The accommodation currently comprises entrance porch, entrance hall, living room, kitchen, three bedrooms, family bathrooms, shower room, externally there are gardens to the front side and rear, detached garage off road parking, and an external WC. To view 01582 958070.
Entrance
Part glazed entrance door to,
Entrance Porch
Further glazed door to,
Entrance Hall
2 radiators, hatch to loft space.
Living Room15'1" x 12'6" (4.6m x 3.8m)
Centrally appointed feature fireplace, storage to side, radiator, double glazed window and casement door to the rear garden.
Kitchen3.4 x 12'6" (3.4 x 3.8m)
Single drainer double bowl enamel sink unit, cupboards below, further cupboards at base and eye level, electric hob with extractor over, split level oven, further glass display unit, space below for low level fridge, radiator, window to the rear elevation, louves doors which give access to boiler storage with wall mounted boiler that serves central heating and domestic hot water, plumbing for automatic washing machine also water tank with folding clothes storage space, window and door to the rear garden.
Bedroom 19'2" x 14'9" (2.8m x 4.5m)
Dual aspect window to the front and side elevation.
Bedroom 28'10" x 8'6" (2.7m x 2.6m)
Window to the front elevation, range of fitted wardrobes with central vanity unit.
Bedroom 312'10" x 8'6" (3.9m x 2.6m)
Window to the front elevation, radiator below.
Family Bathroom5'11" x 6'3" (1.8m x 1.9m)
Which comprises low flush WC, vanity wash hand basin and panel bath with mix and taps and shower attachments, dual window to the side elevation, tiling to floor, heated towel rail, tiling to walls, shower room with tiled walk-in cubicle, window to the rear elevation, radiator, shower room adjacent to bedroom 2.
Shower Room
With tiled walk-in cubicle, window to the rear elevation, radiator, shower room adjacent to bedroom 2.
Outside to Front
Laid mainly to distinct lawn areas, low level brick wall, deep flower and shrub borders, driveway which gives access to garage, with up and over electric door, power and light, side access to
Rear garden
Crazy paved patio area and remainder laid to lawn, summerhouse with deck area, deep flower shrub borders, workshop to rear garage, also external WC which comprises low flush WC, vanity wash hand basin and heated towel rail and tile splash areas.
Detached Garage9'6" x 16'5" (2.9m x 5m)
Shed9'6" x 4'7" (2.9m x 1.4m)
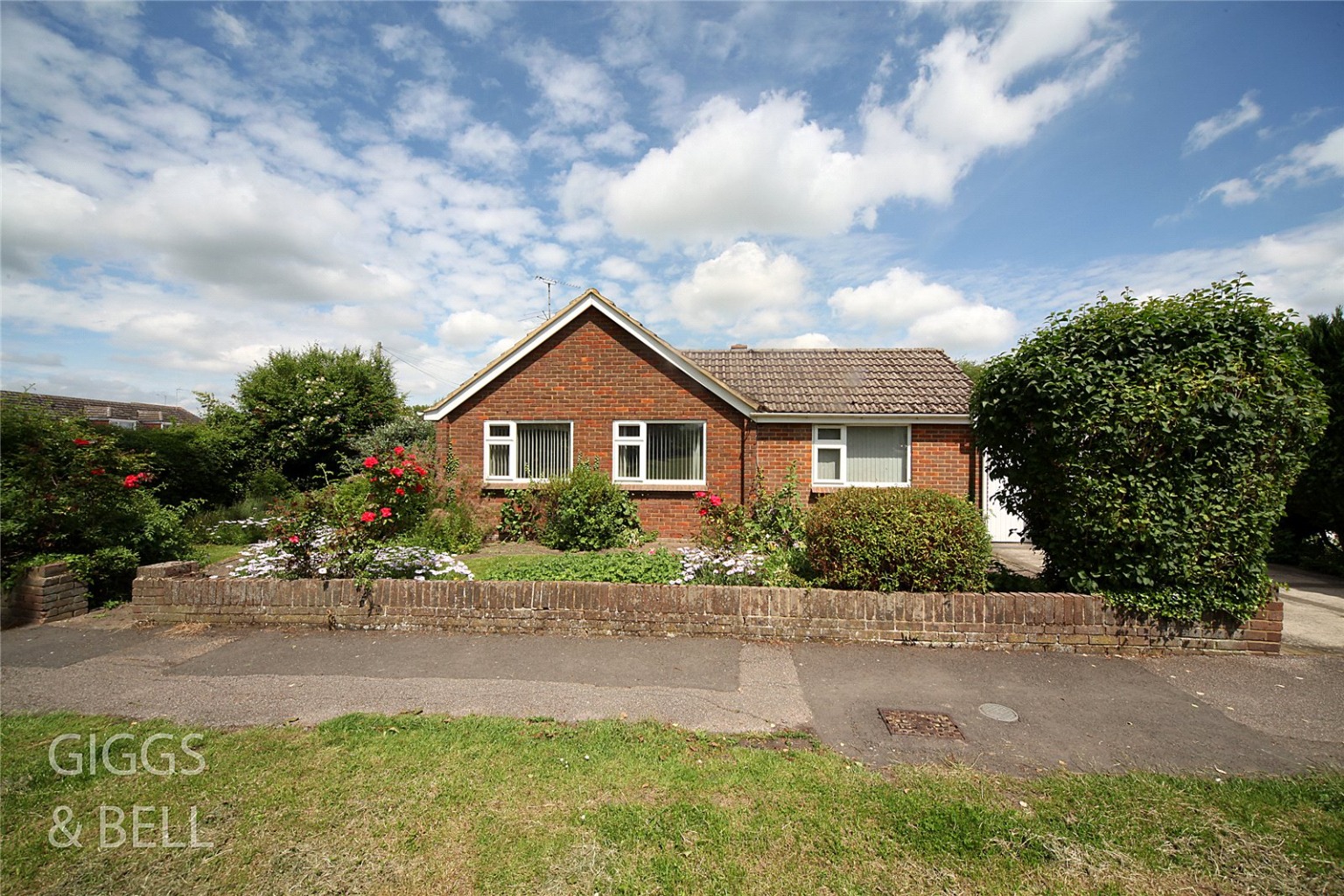
Media image 00
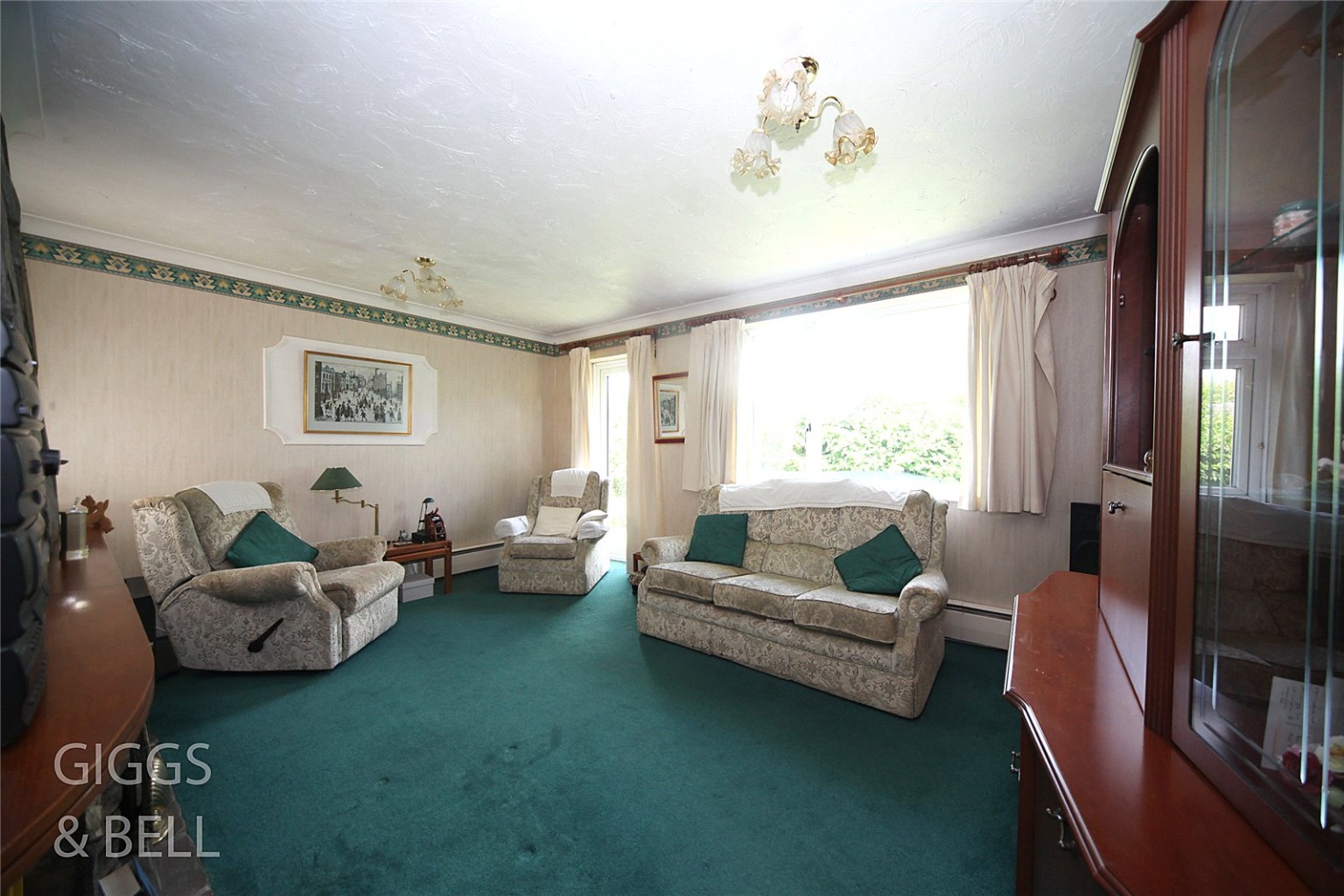
Media image 01
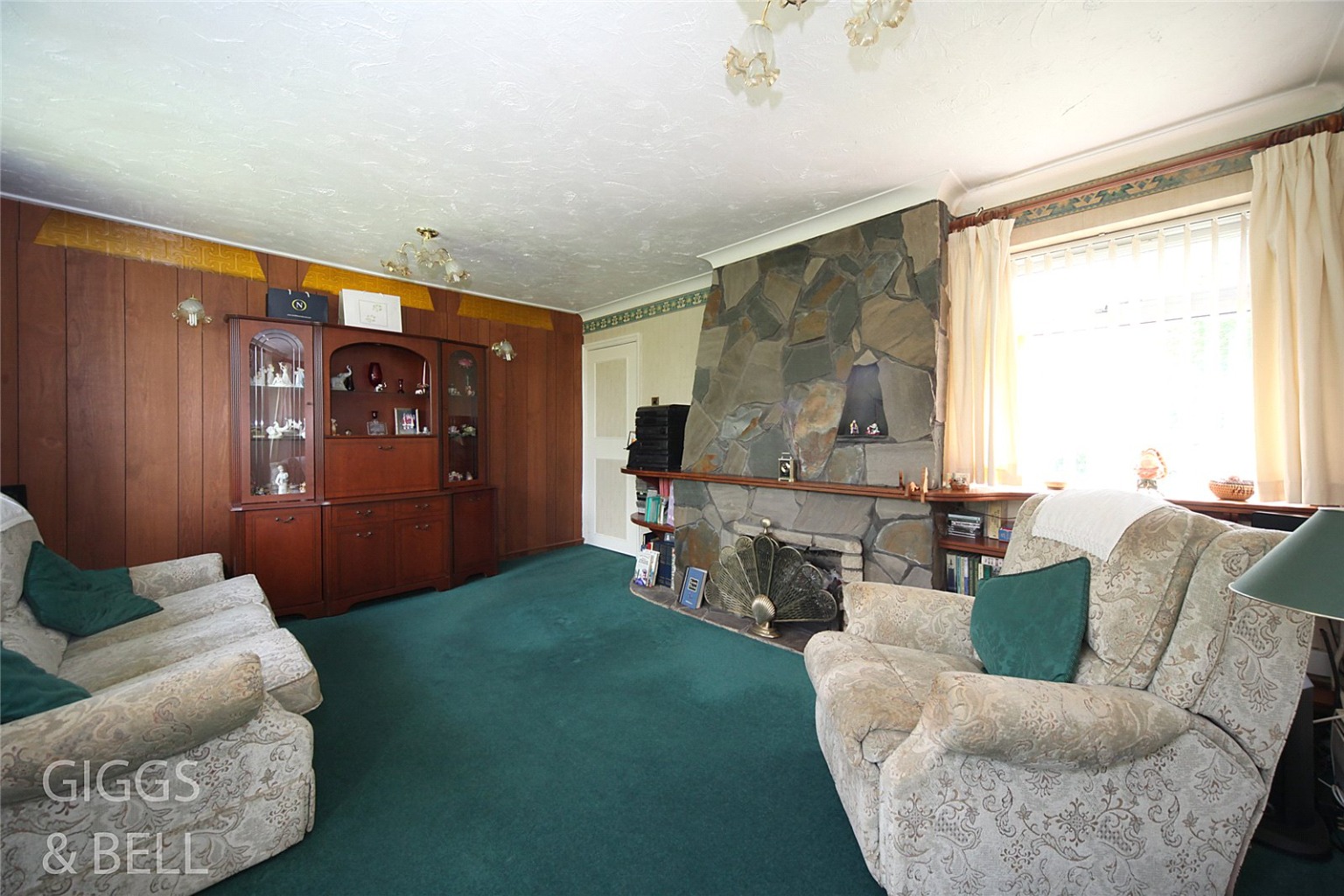
Media image 02
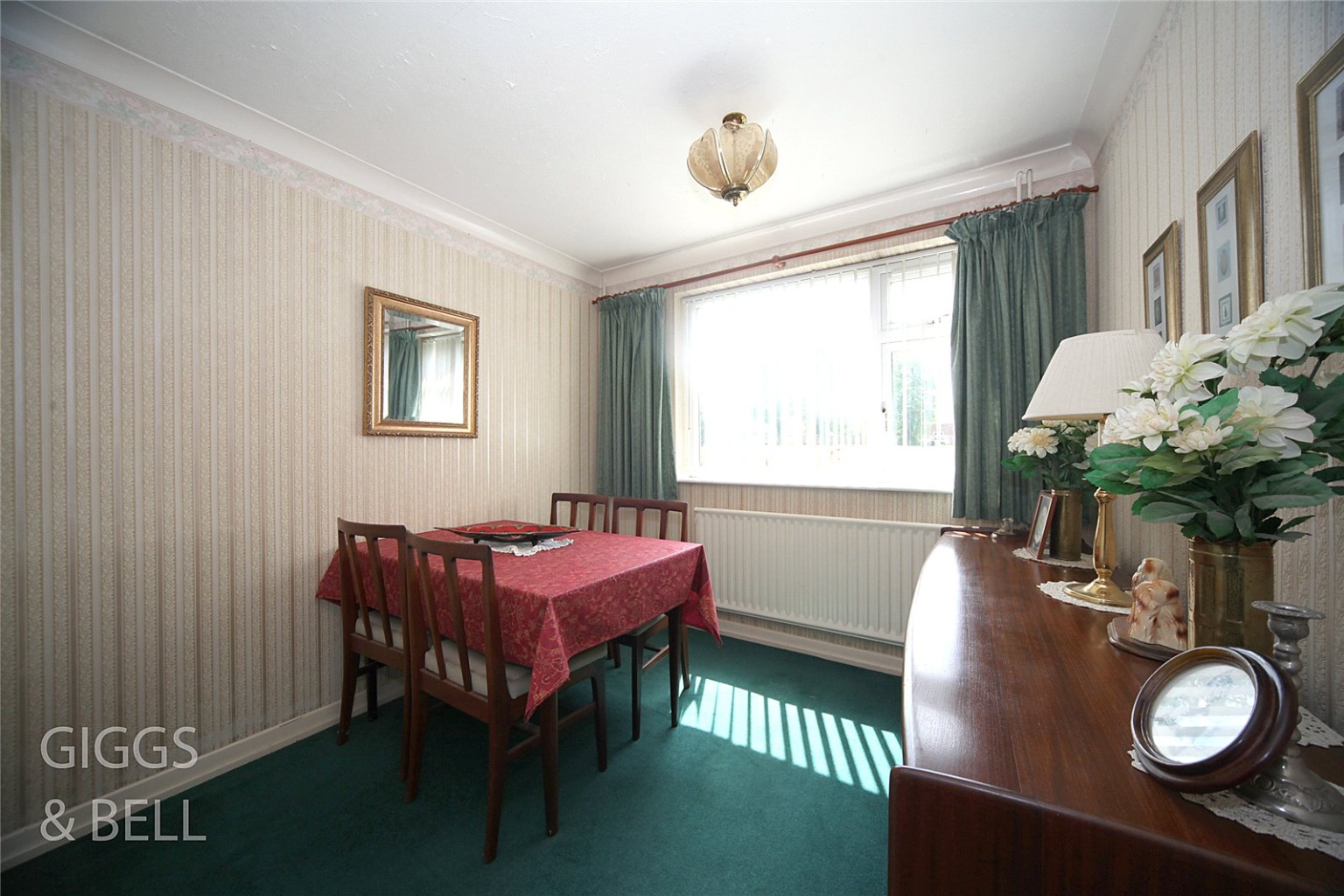
Media image 03
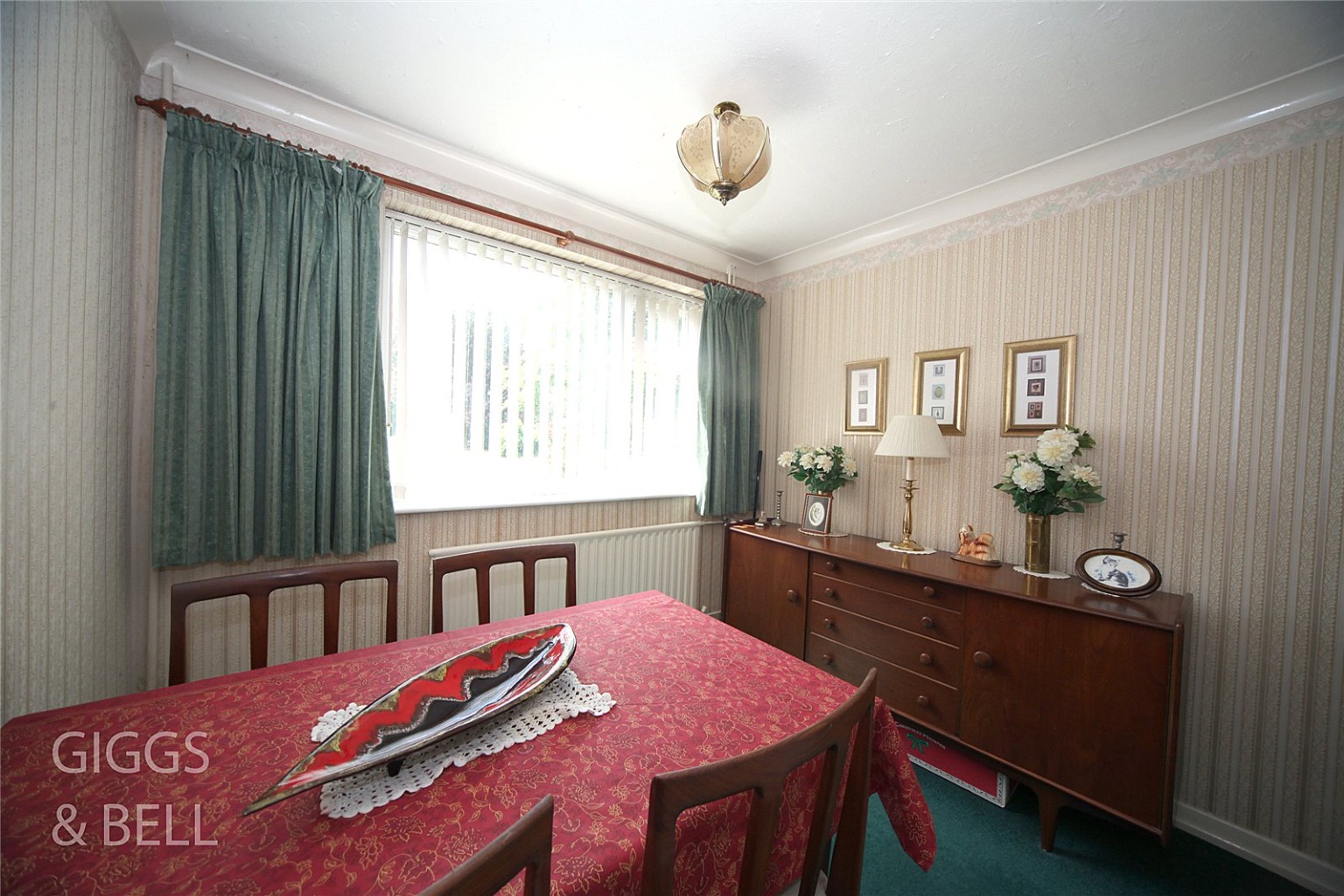
Media image 04
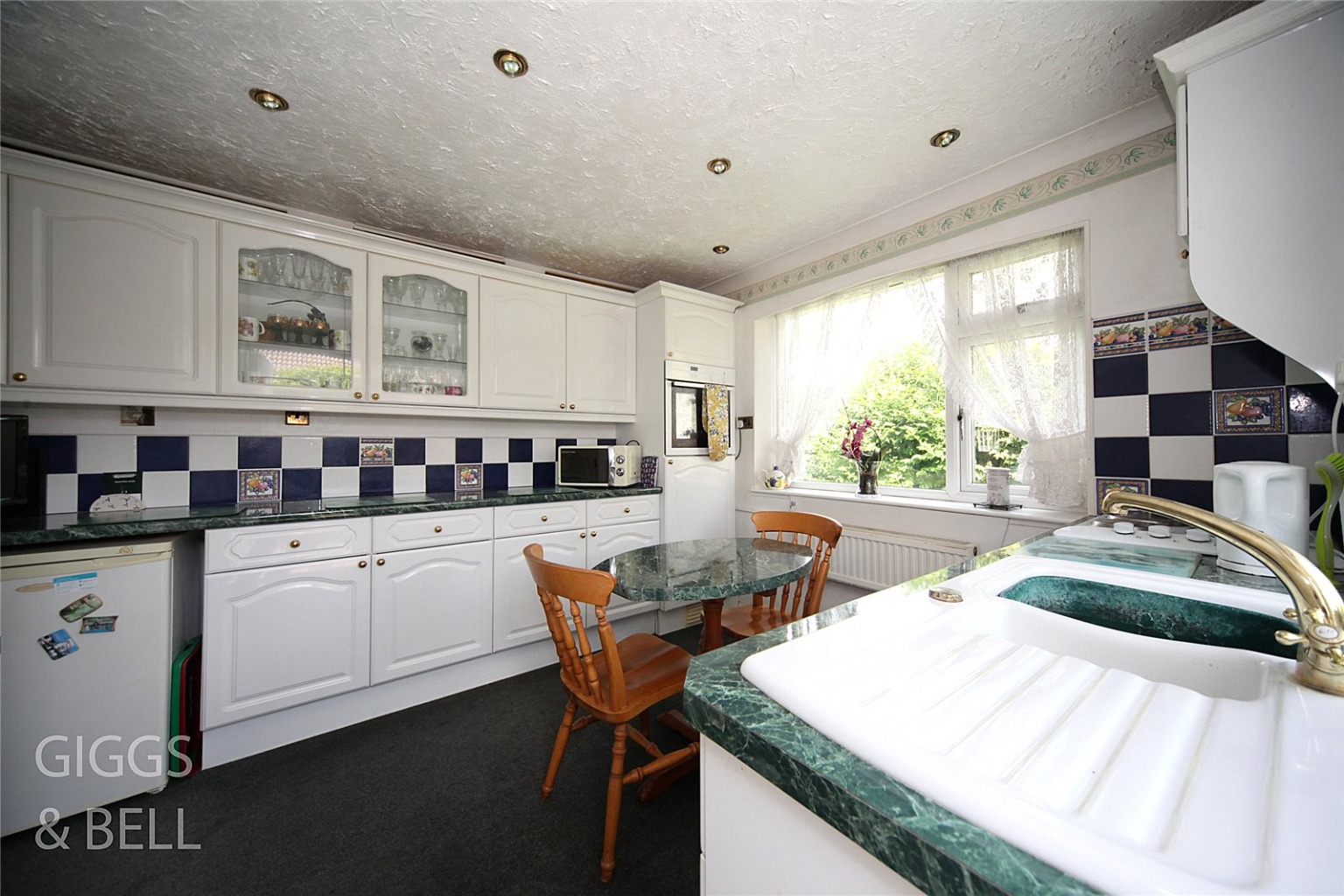
Media image 05
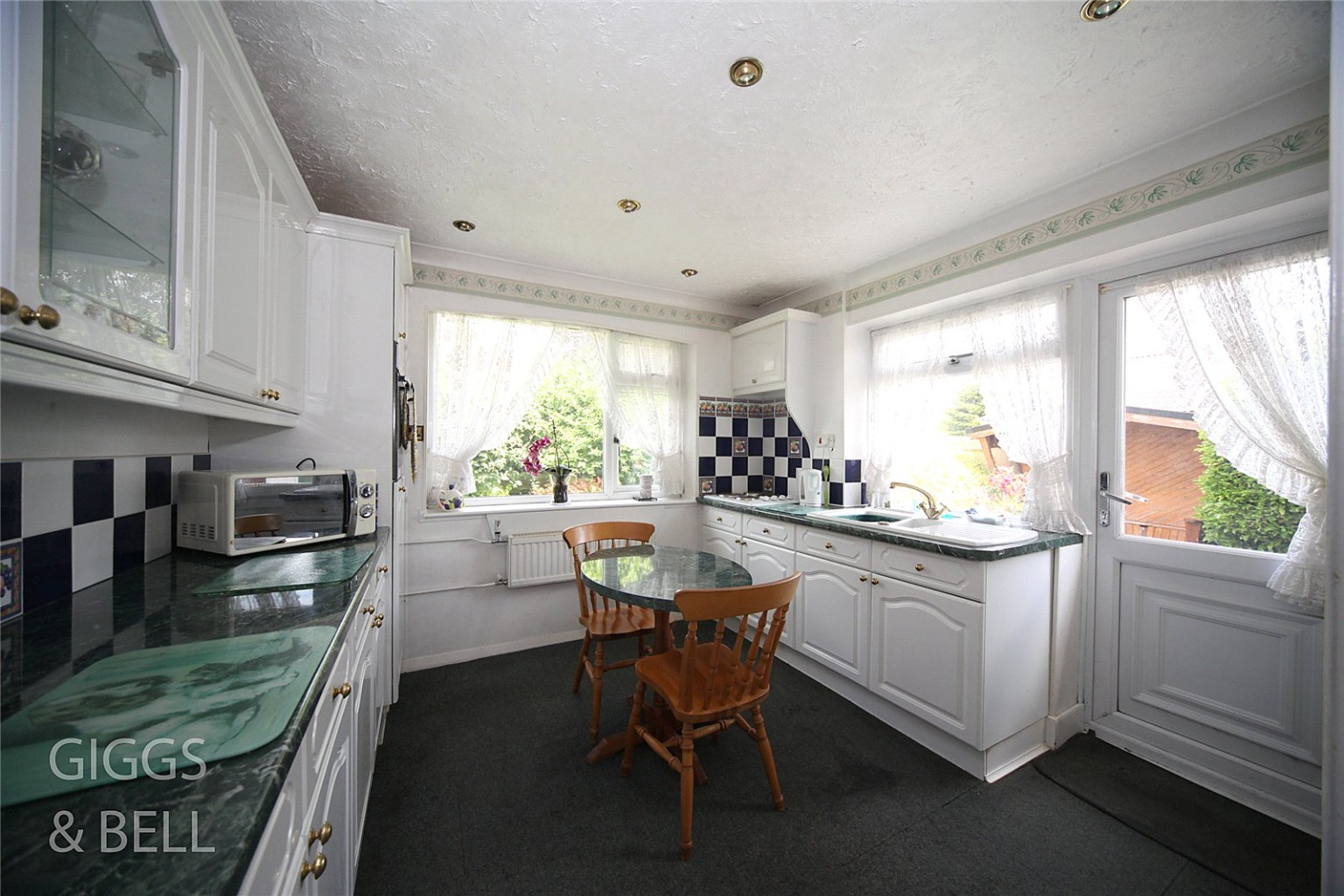
Media image 06
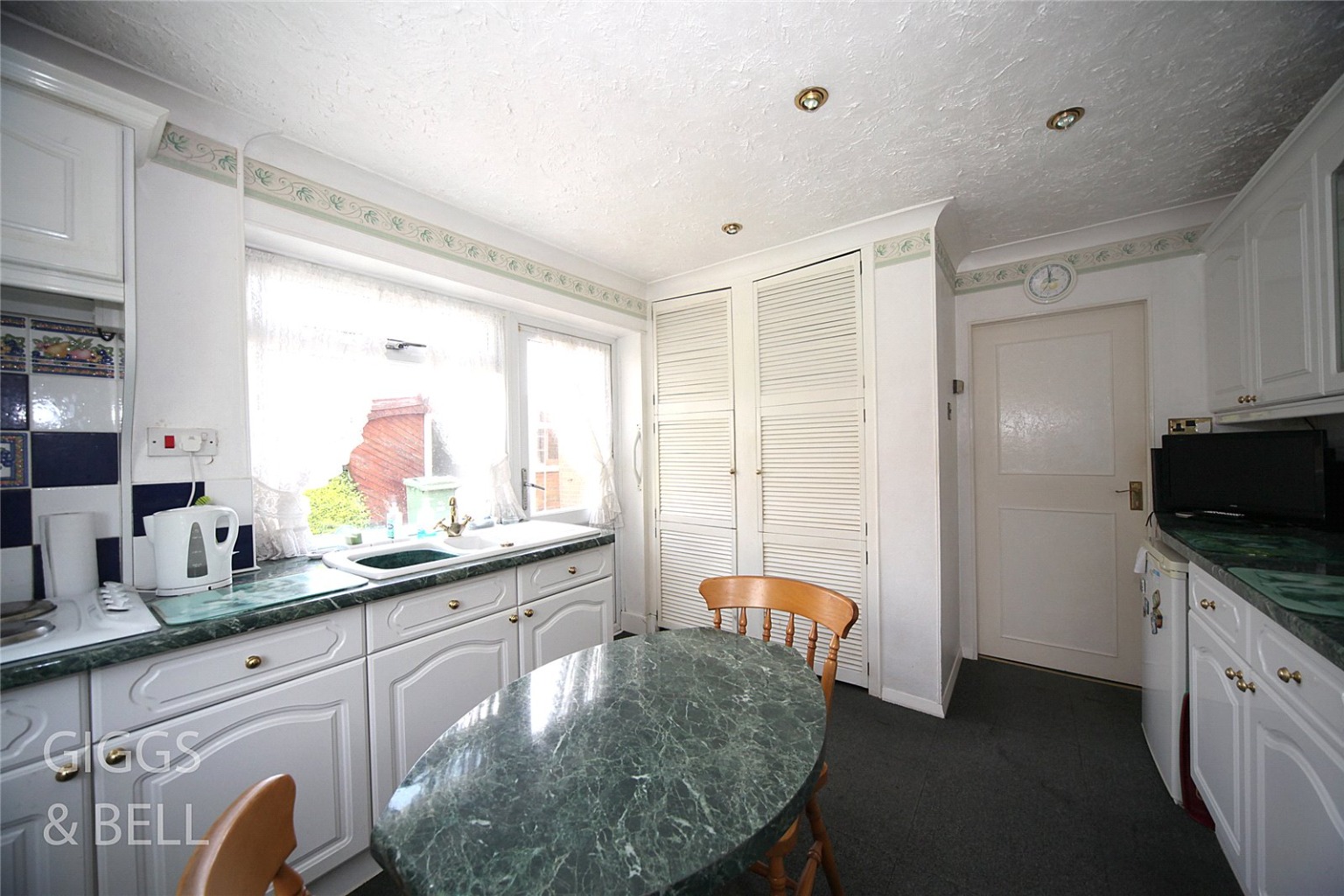
Media image 07
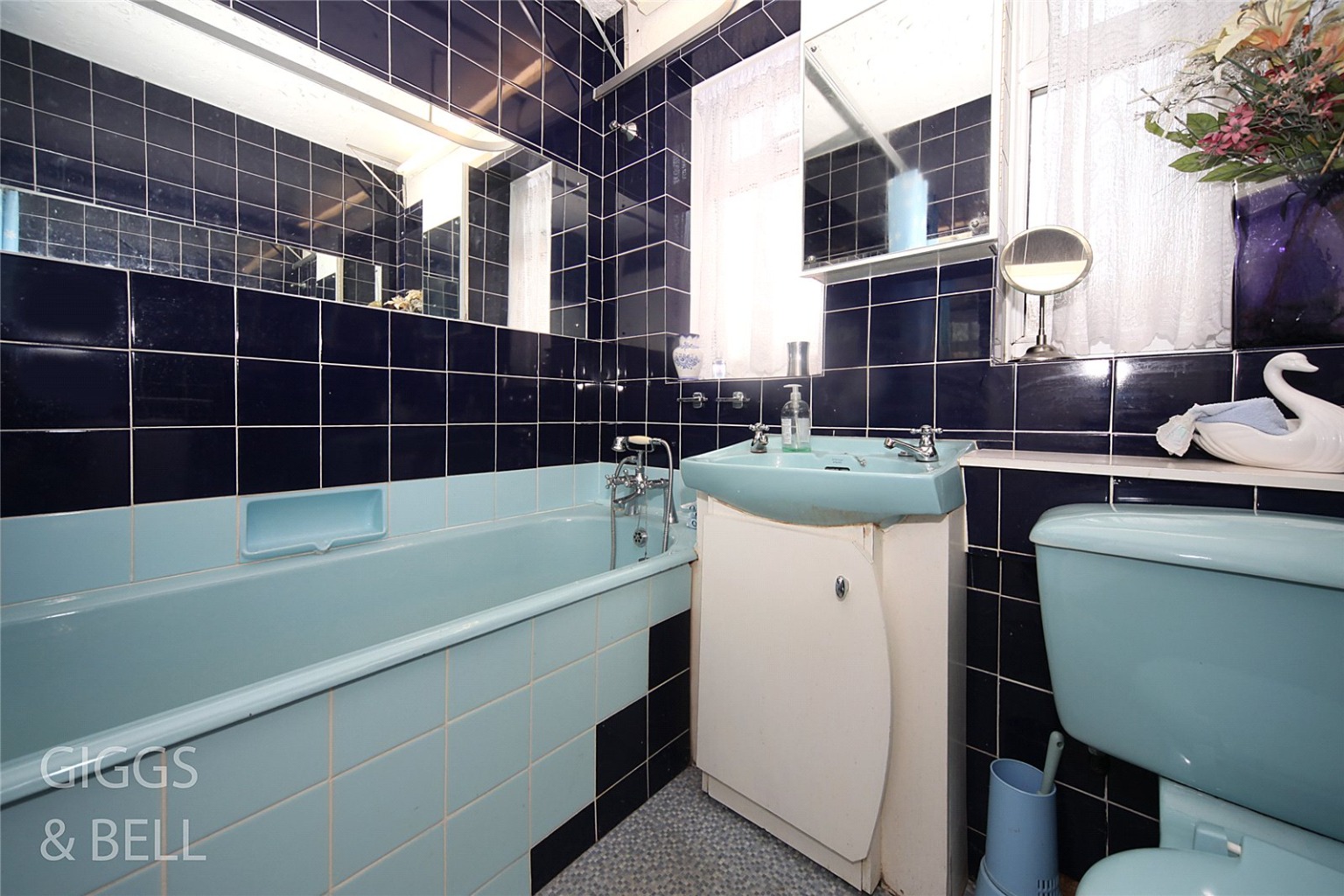
Media image 08
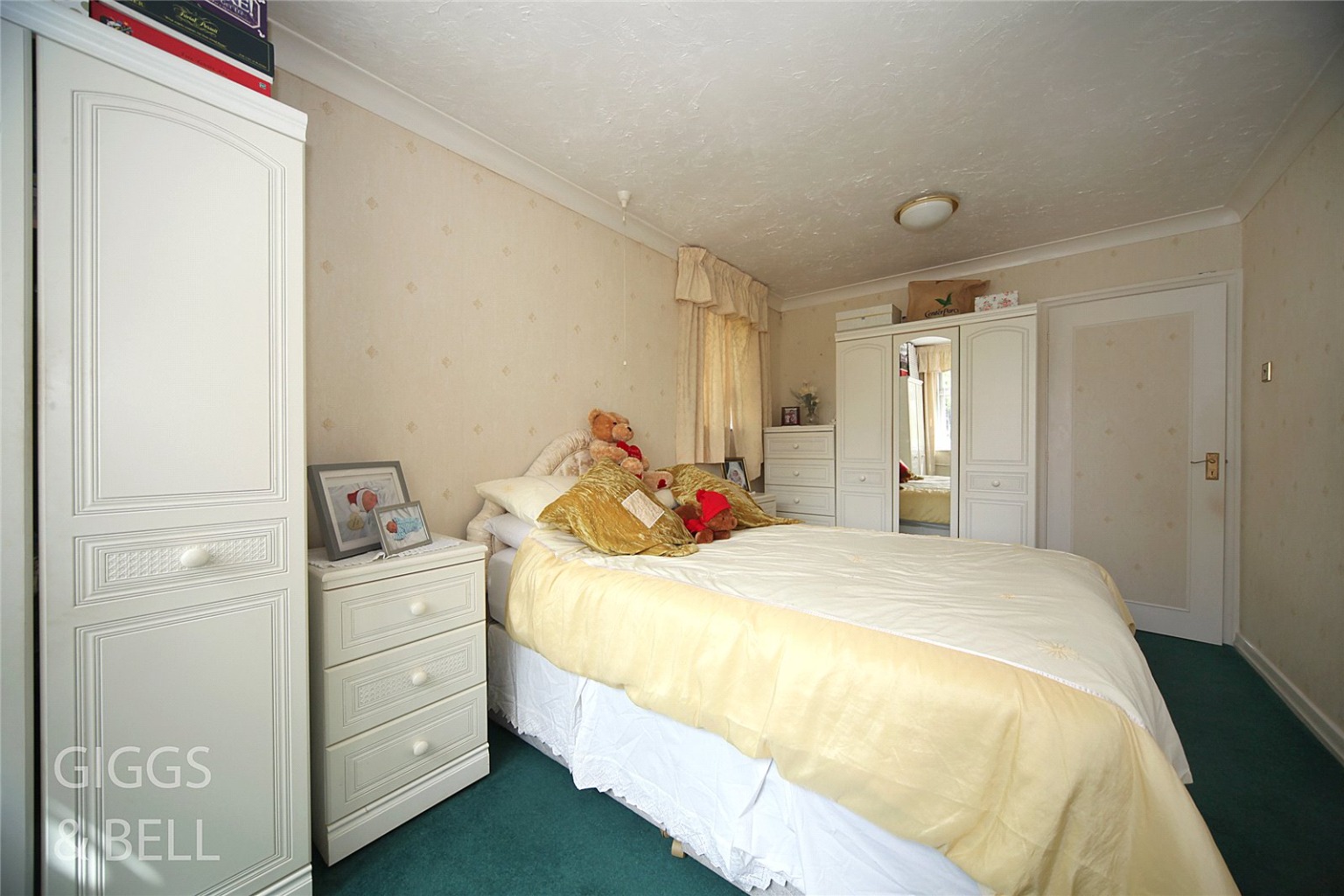
Media image 09
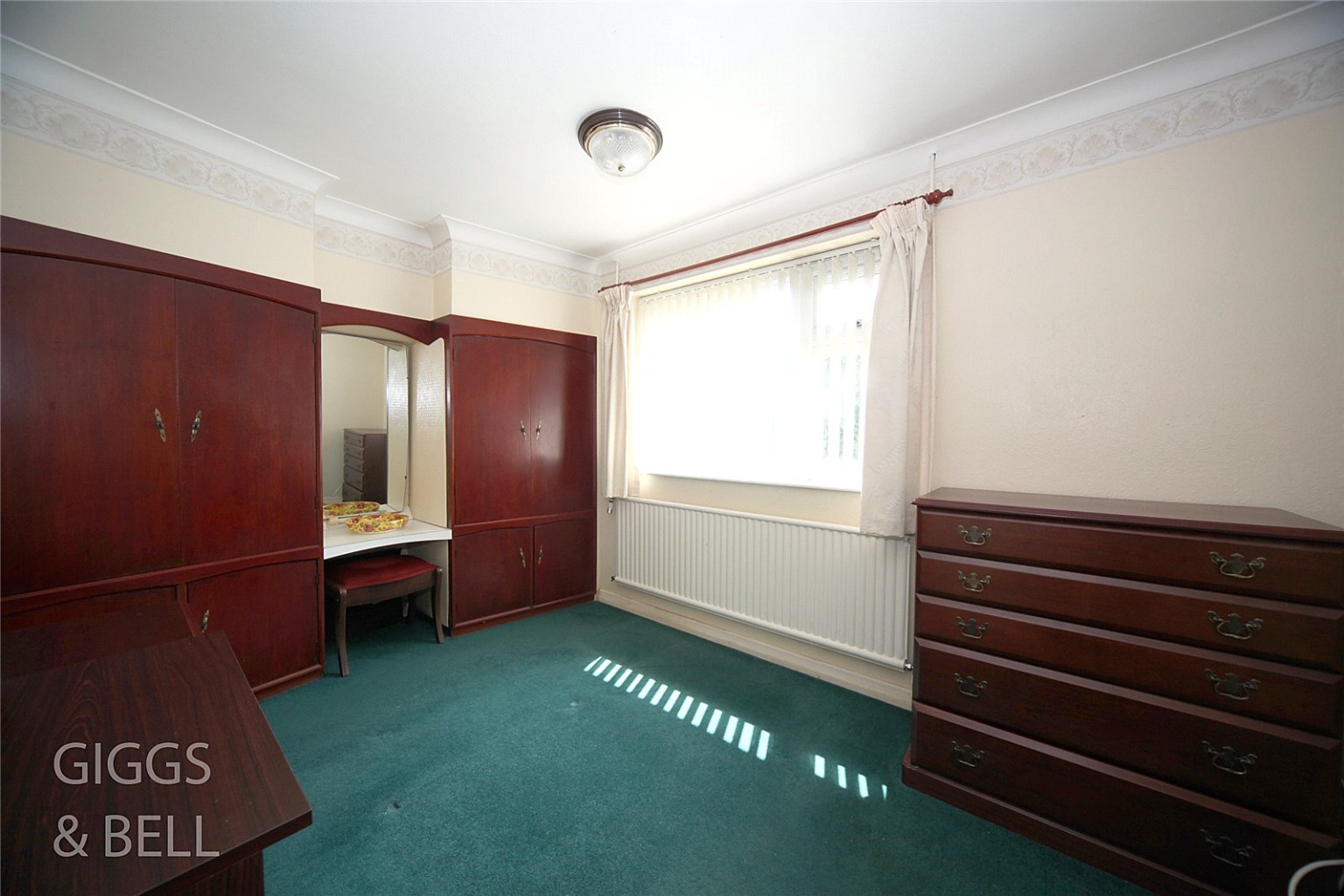
Media image 10
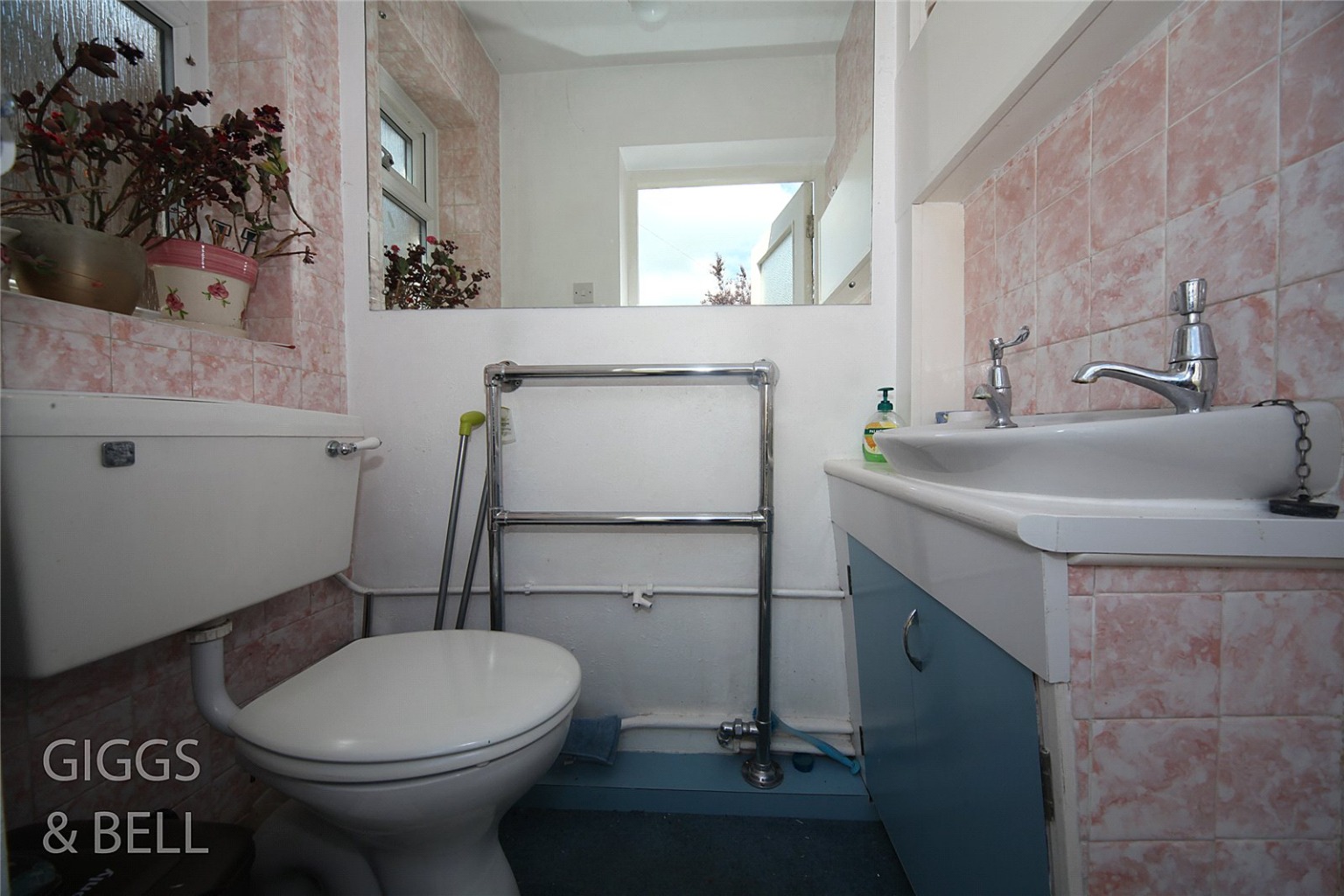
Media image 11
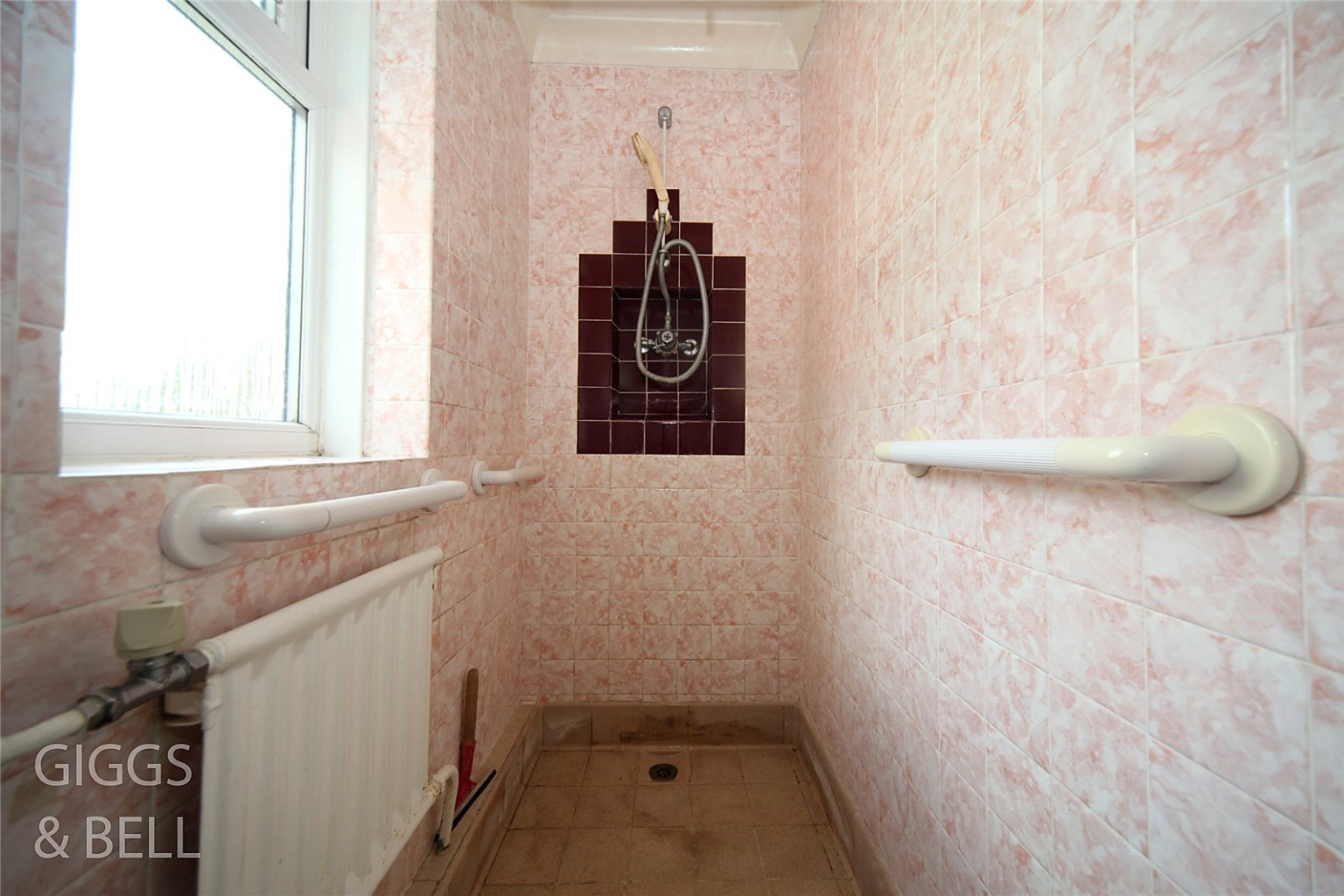
Media image 12
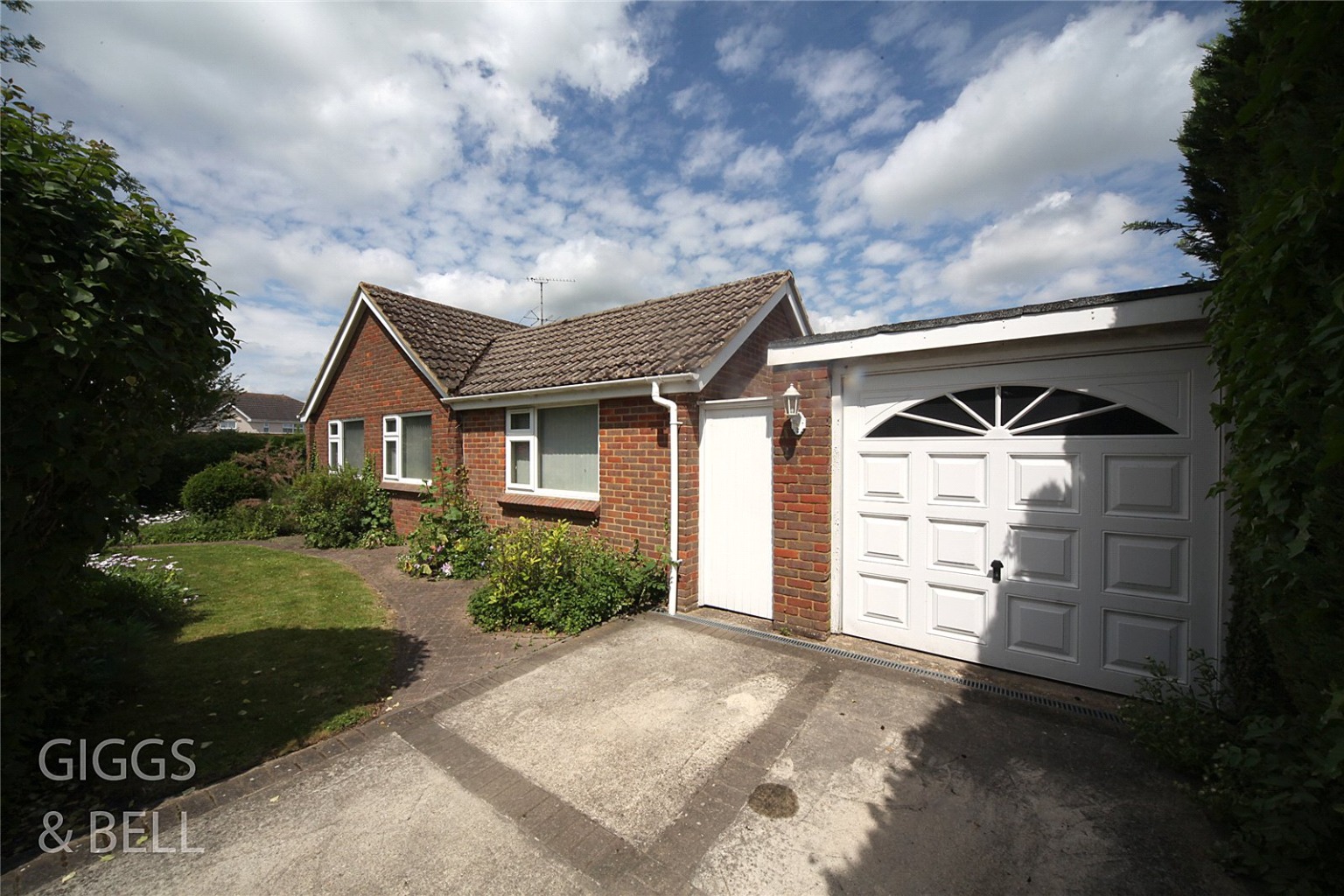
Media image 13
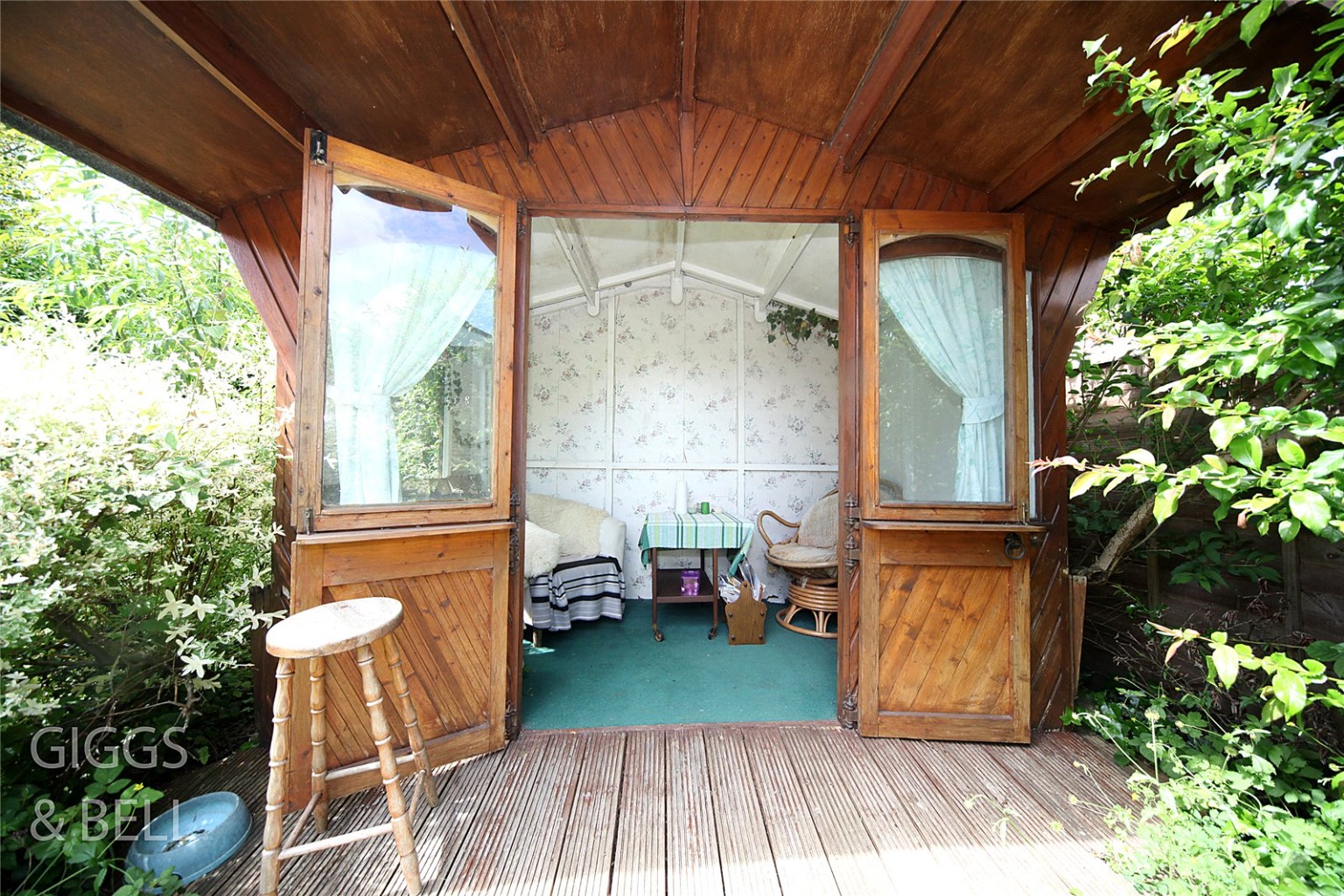
Media image 14
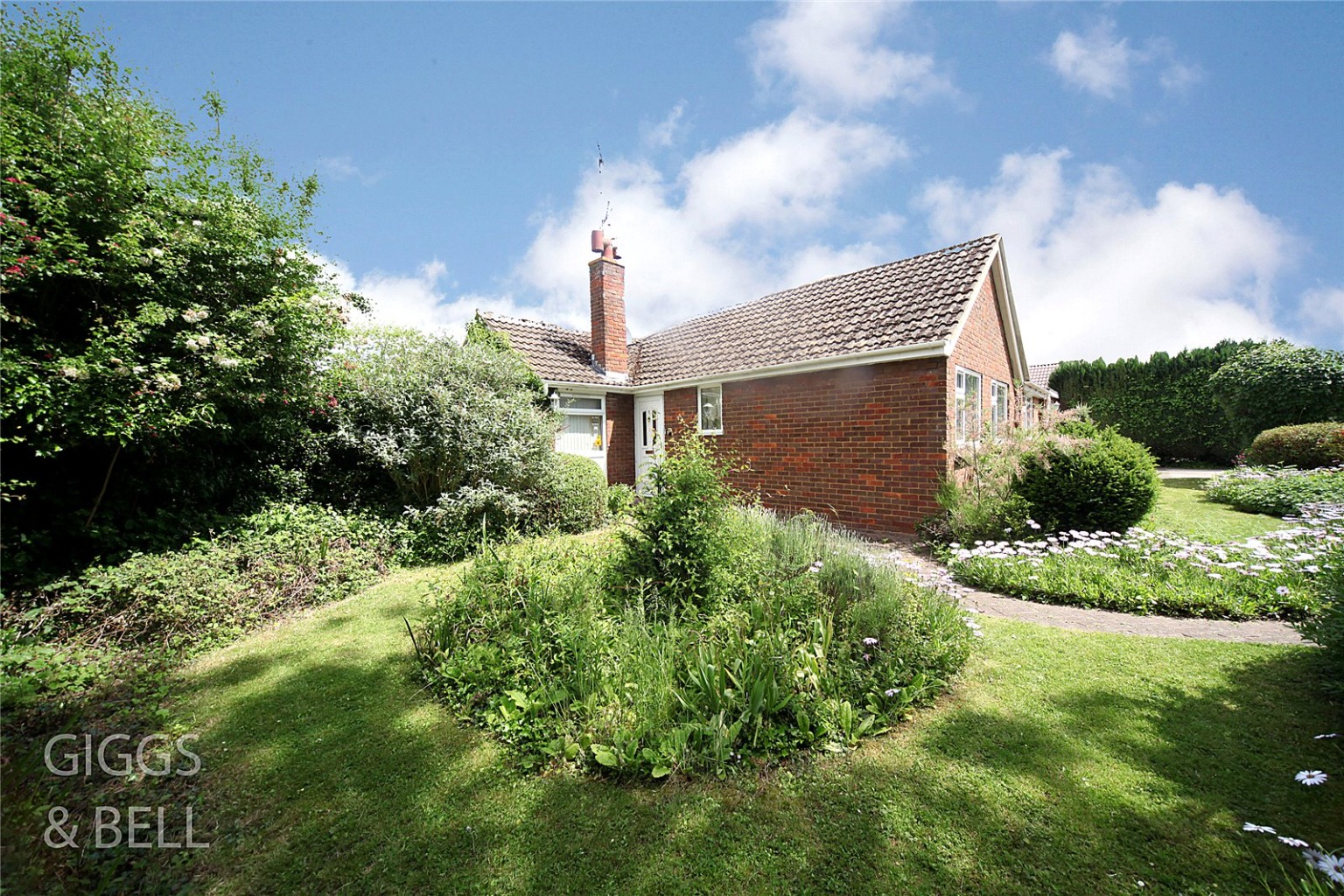
Media image 15
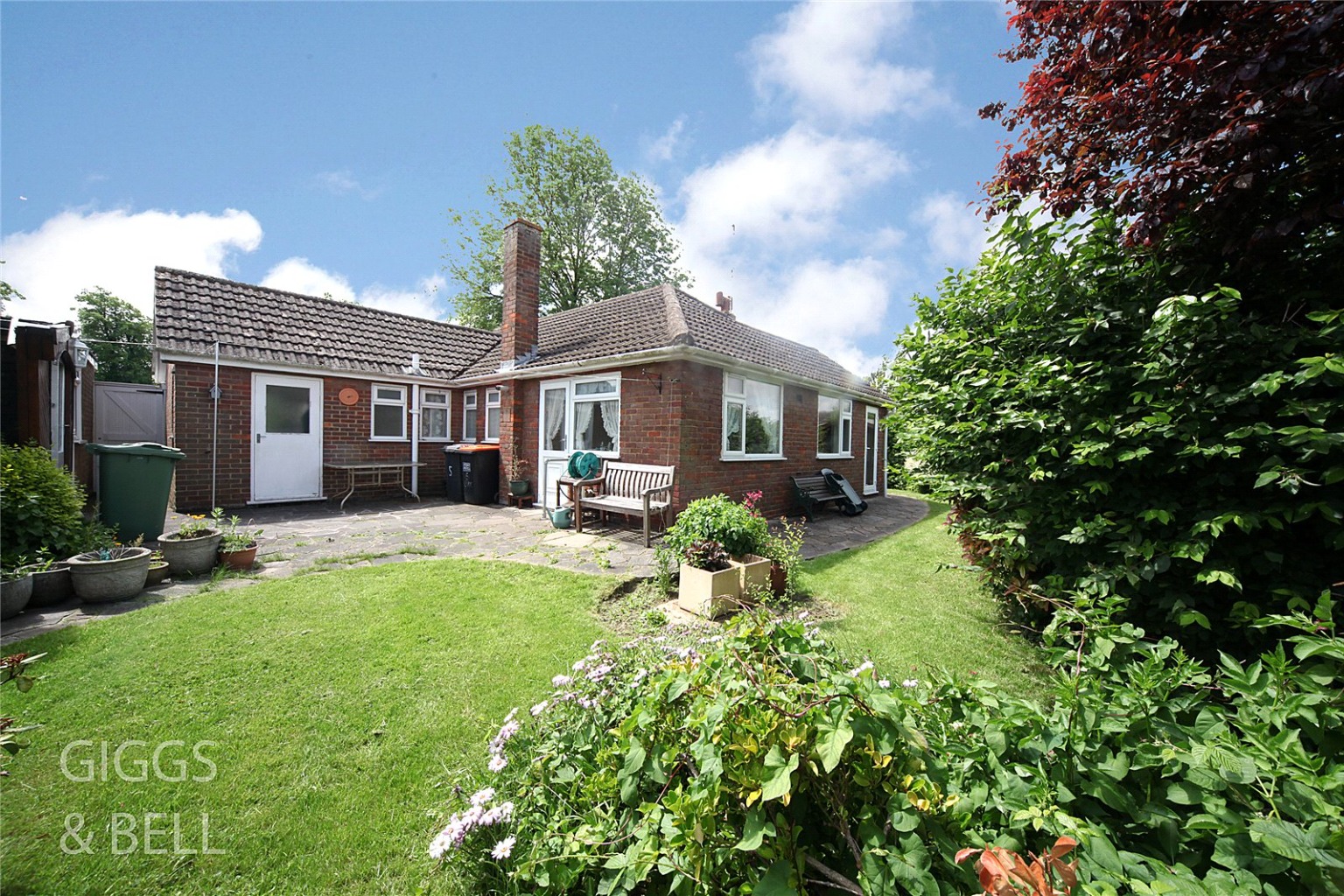
Media image 16
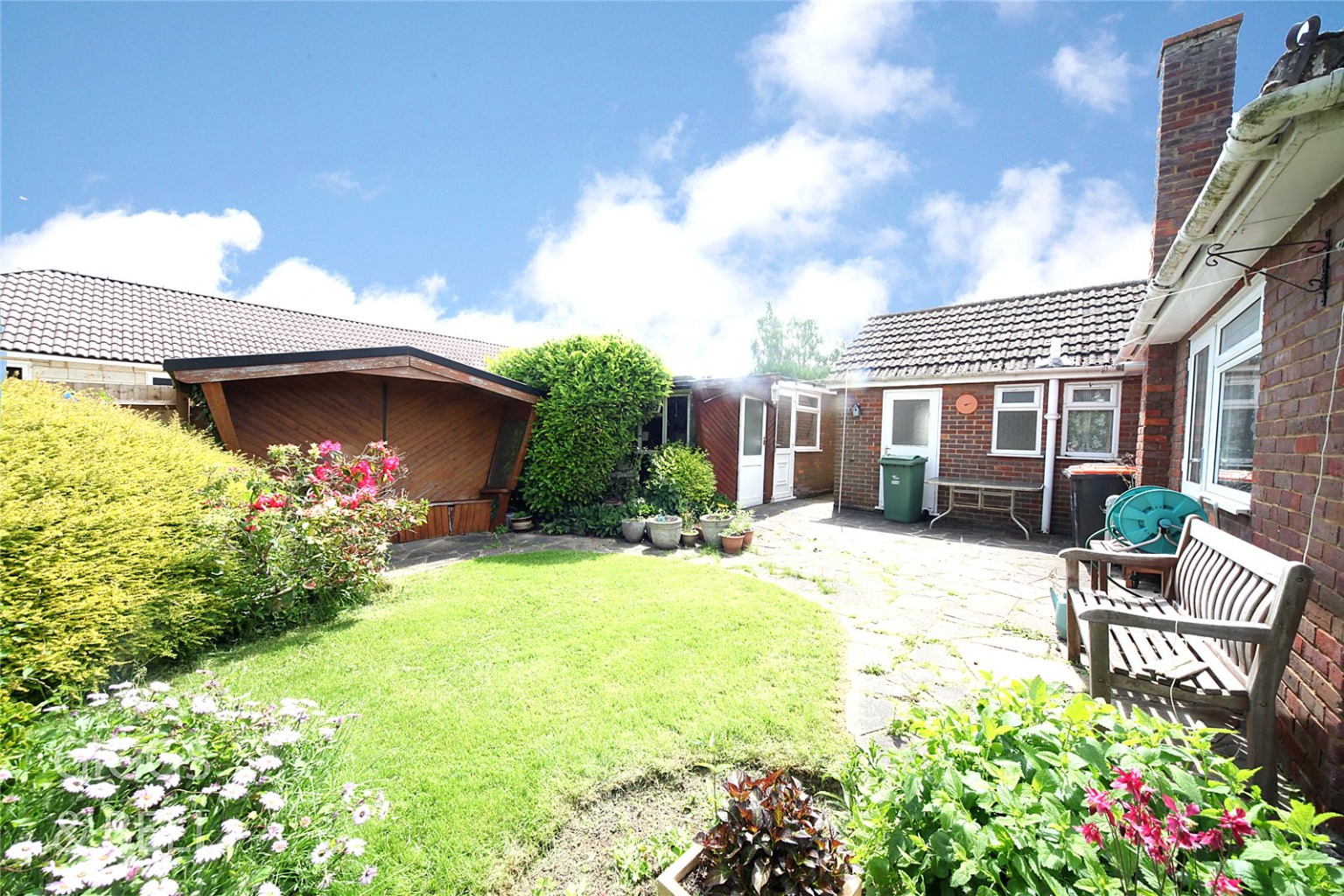
Media image 17