3 bedroom
2 bathroom
3 bedroom
2 bathroom
Spacious accommodation with massive potential for improvement and upgrading is this three-bedroom end of terrace property. The property benefits from double glazed windows, gas central heating to radiators and integral garage with enclosed driveway to the rear. Crawley Green Road is an excellent location ideally located within an easy reach of all essential amenities including shops, schools, doctor surgeries and offer an excellent access to Parkway train station as well as Junction 10 of the Motorway. The accommodation of the property currently comprises entrance hall, lounge dining room, kitchen, to the first floor are three bedrooms and a family bathroom and at the lower ground level you will find cloak room, utility room and integral garage externally there are gardens to the front and rear the rear garden offering access to garage. Viewing is highly recommended. Interested parties should contact Giggs and Bell 01582 958070.
Entrance
Part glazed entrance door to
Entrance Hall
Stair rising to first floor, radiator open through to
Lounge-Dining Room11'10" x 22'1" (3.6m x 6.73m)
Windows to front and rear elevation, two radiators.
Kitchen8'11" x 8'11" (2.72m x 2.72m)
Single drainer steel sink unit with cupboards below further cupboards at base and eye level, electric cooker point, space for fridge freezer, radiator, tile splash areas, window to rear and door which leads to lower ground level.
Cloak Room
Which comprises of low flush WC and window to the rear, internal door which gives access to the
First Floor Landing
Window to the side elevation, hatch to loft space, doors leading to
Bedroom 112'2" x 10'5" (3.7m x 3.18m)
Window to the rear elevation with radiator below.
Bedroom 210' x 11'2" (3.05m x 3.4m)
Window to the front elevation, radiator below.
Bedroom 38'11" x 7'10" (2.72m x 2.4m)
Window to front elevation, radiator, built-in storage cupboard with hanging in folding clothes storage space.
Bathroom
Window to the rear, low flush WC, pedestal wash hand basin and panel bath with mix and taps and shower attachments, radiator, tiled splash areas.
Lower Ground Level
Access from the kitchen with understairs storage cupboard radiator, boiler cupboard which houses boiler that serves central heating and domestic hot water.
Utility Area7' x 6'9" (2.13m x 2.06m)
With plumbing for automatic washing machine and built-in fitted cupboards.
Front Garden
Laid mainly to lawn.
Rear Garden19'8" x 36'1" (6m x 11m)
Large, paved garden area enclosed mainly by wooden panel fencing with double gated driveway which has access to
Garage12'4" 22'4" (3.76m 6.8m)
Large proportioned with power and light also houses fuse box, and gas and electric meter.
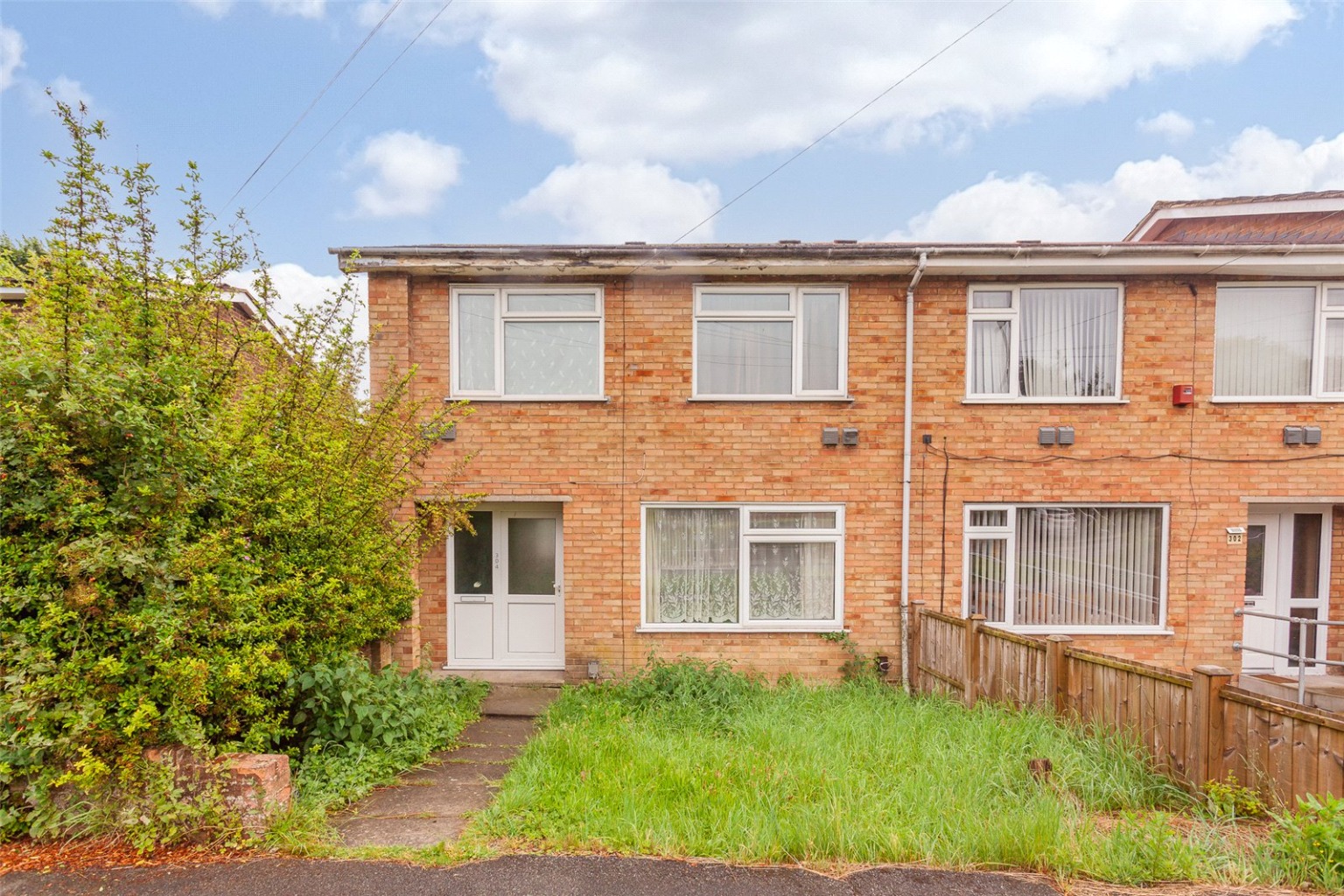
Media image 00
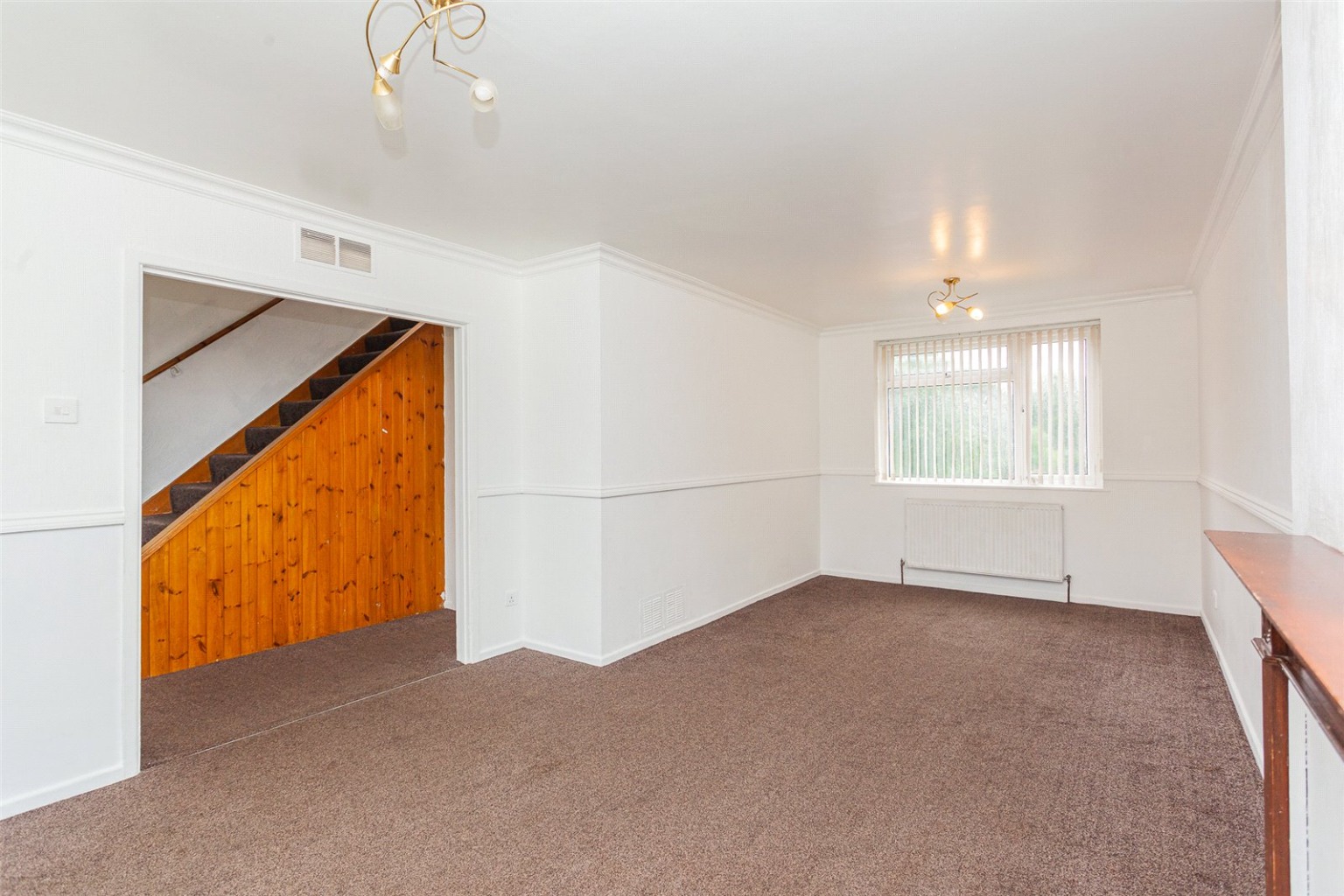
Media image 01
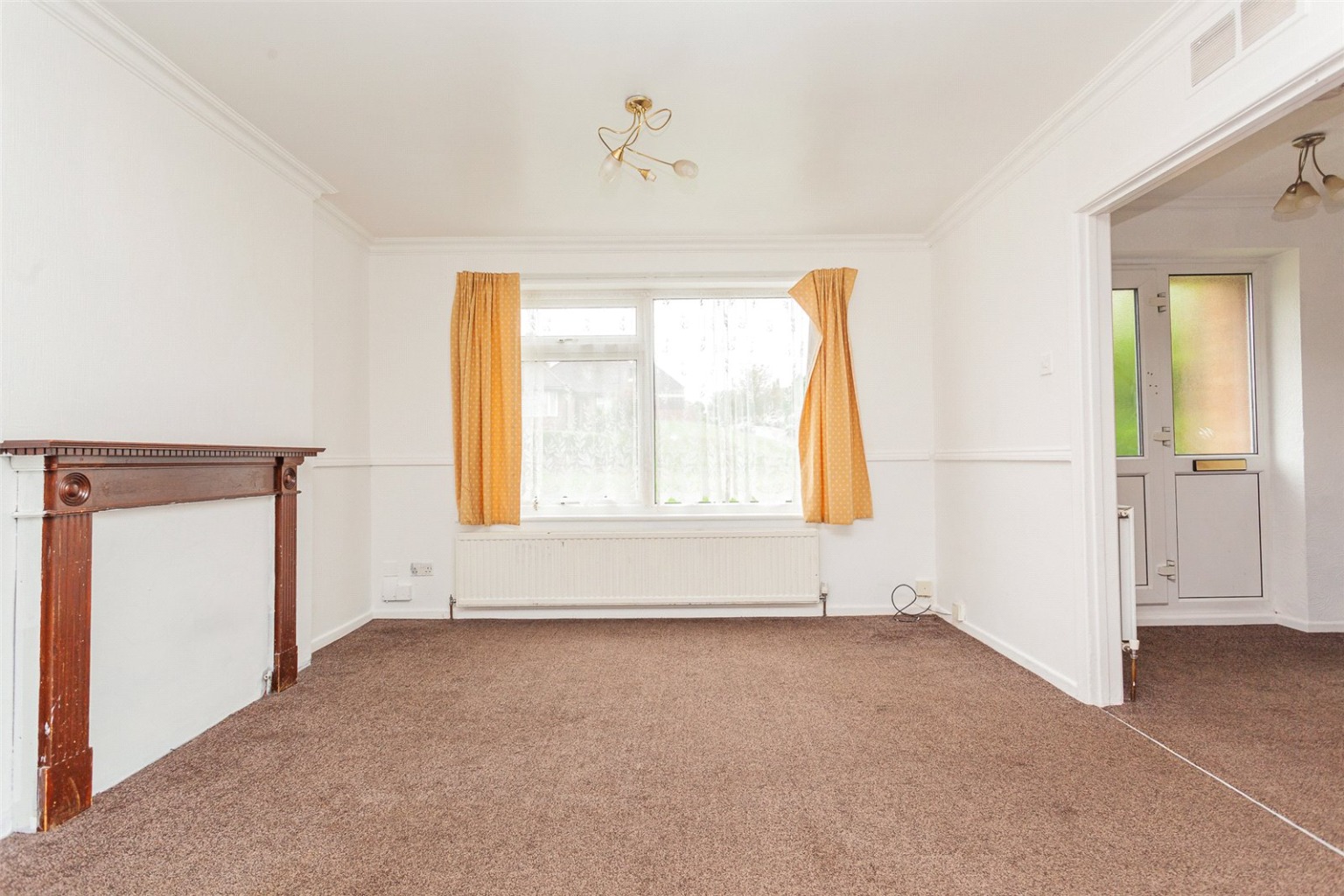
Media image 02
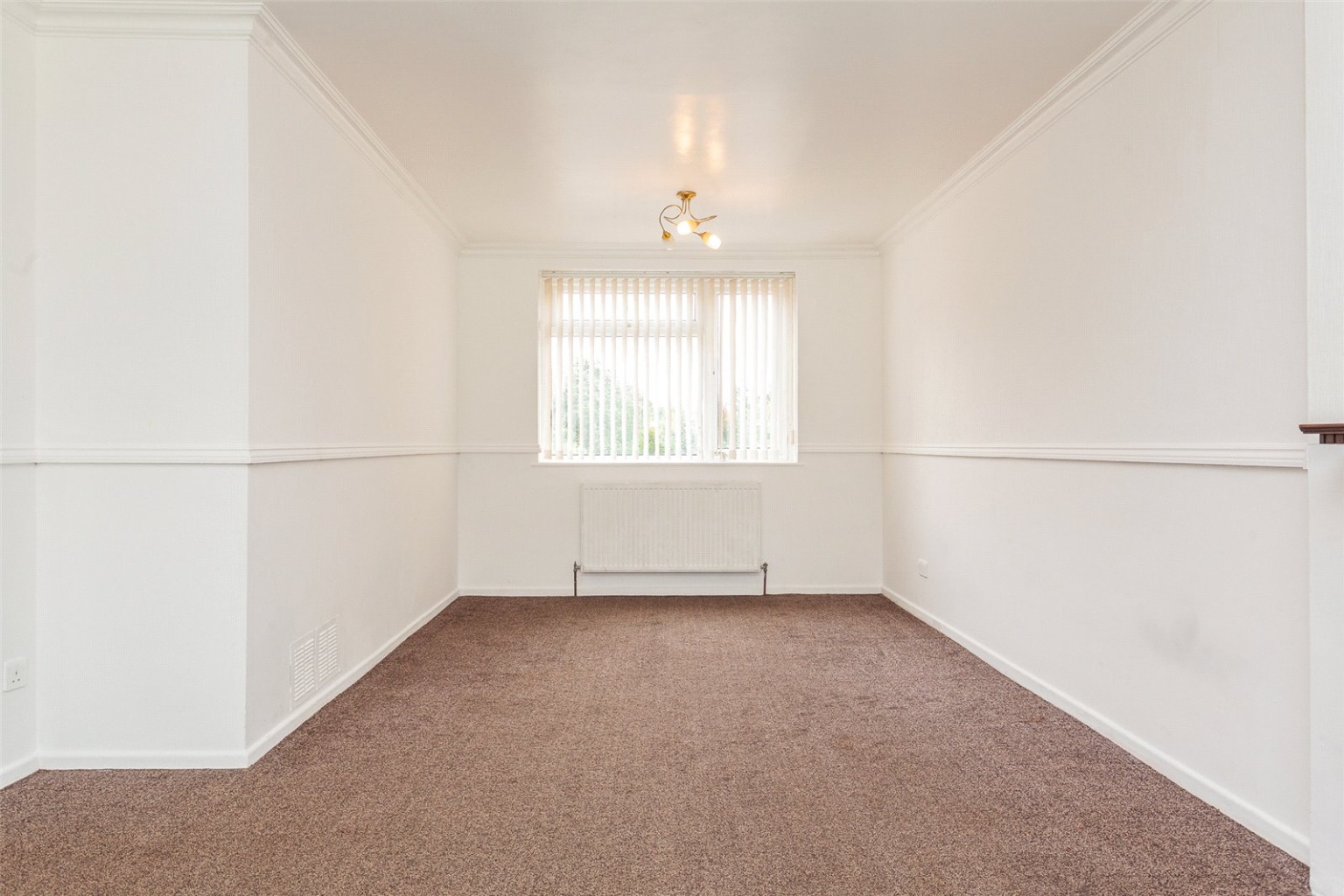
Media image 03
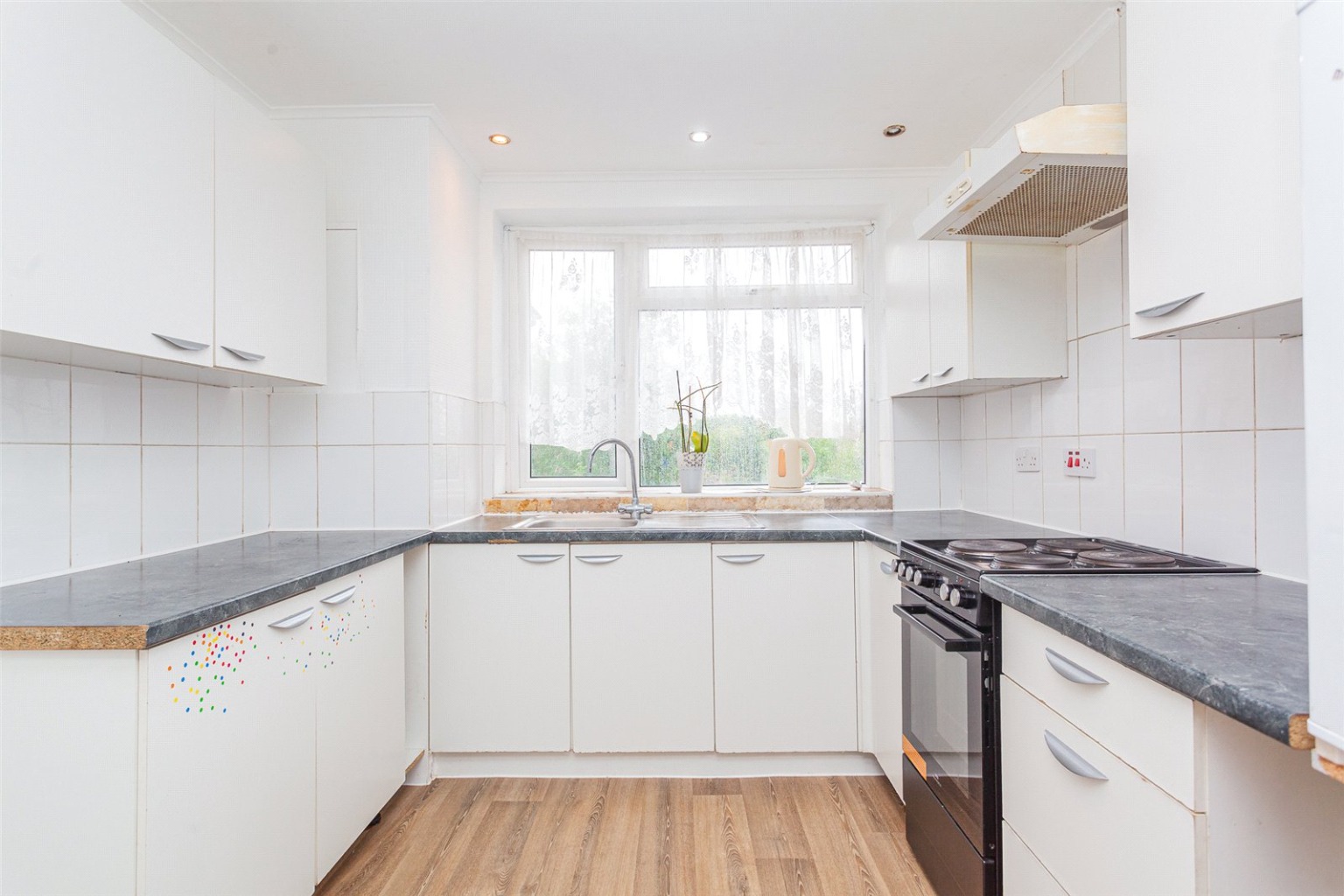
Media image 04
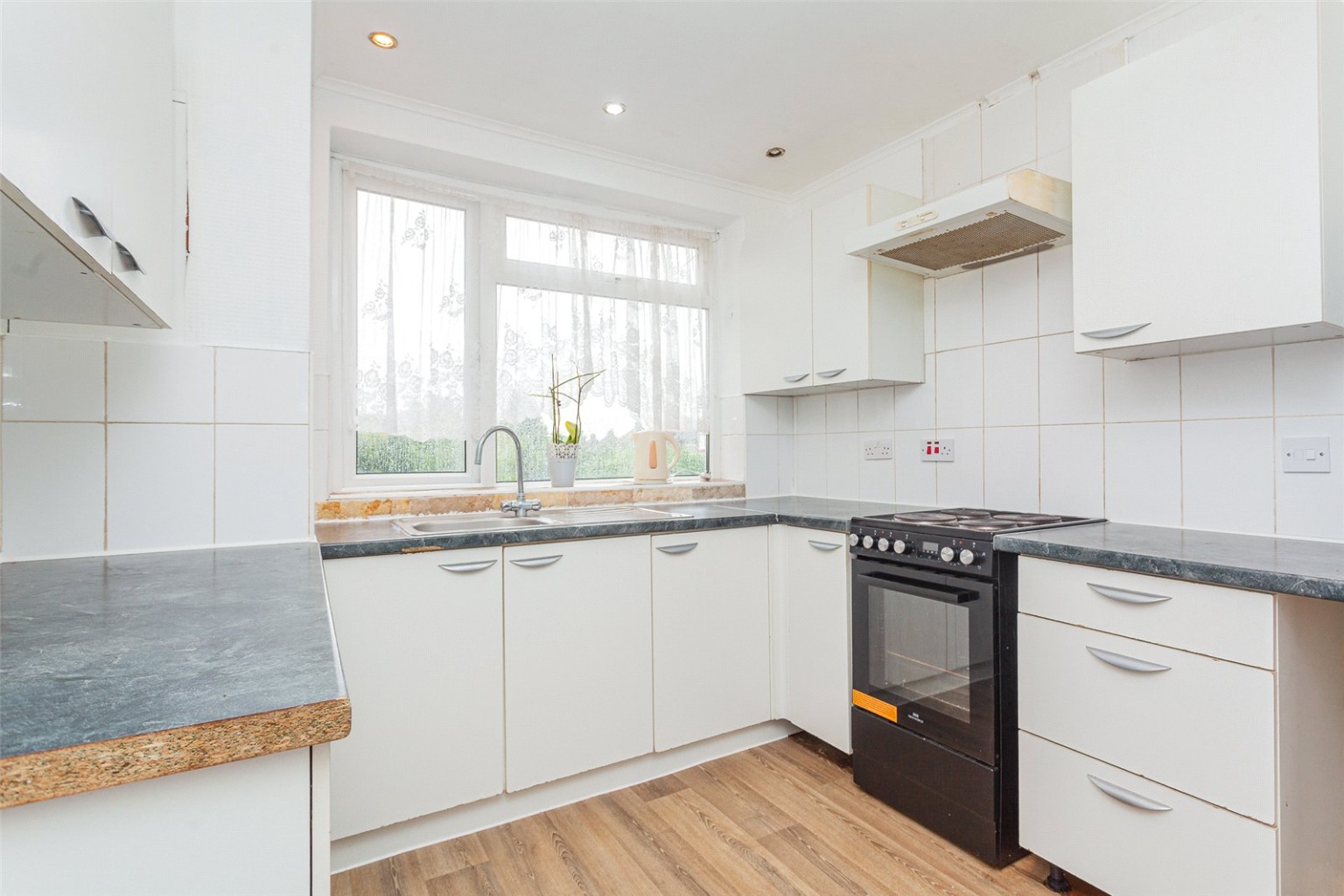
Media image 05
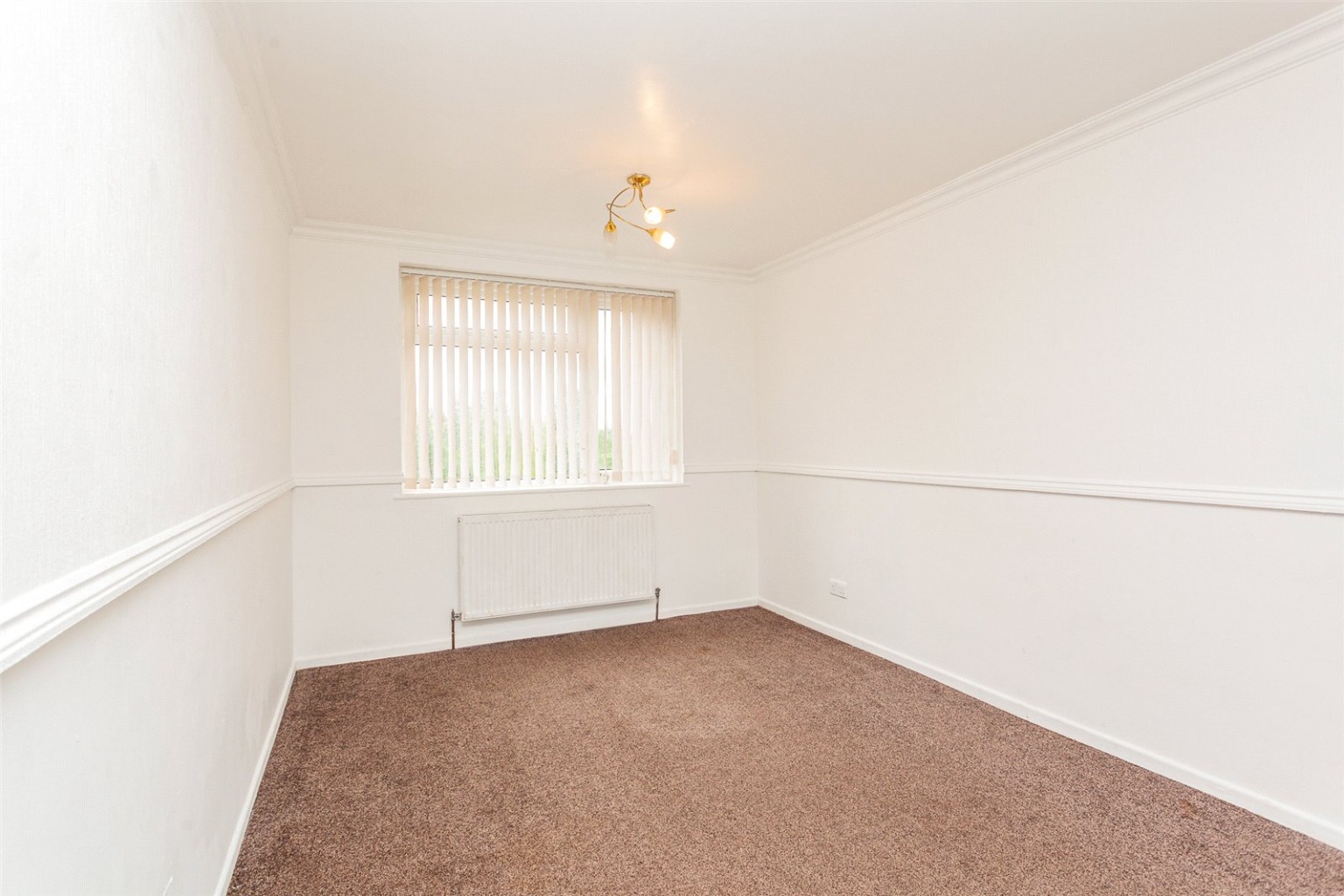
Media image 06
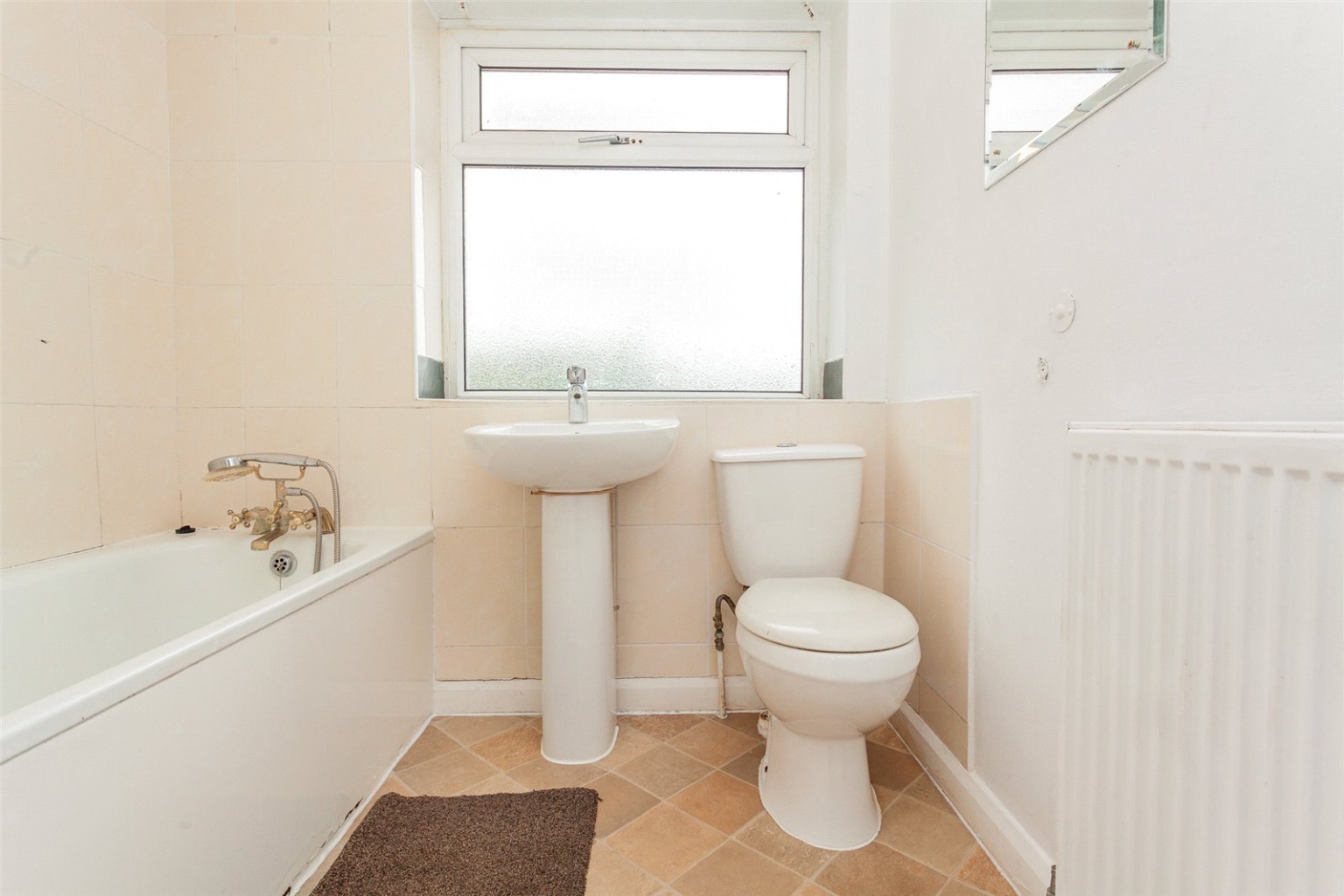
Media image 07
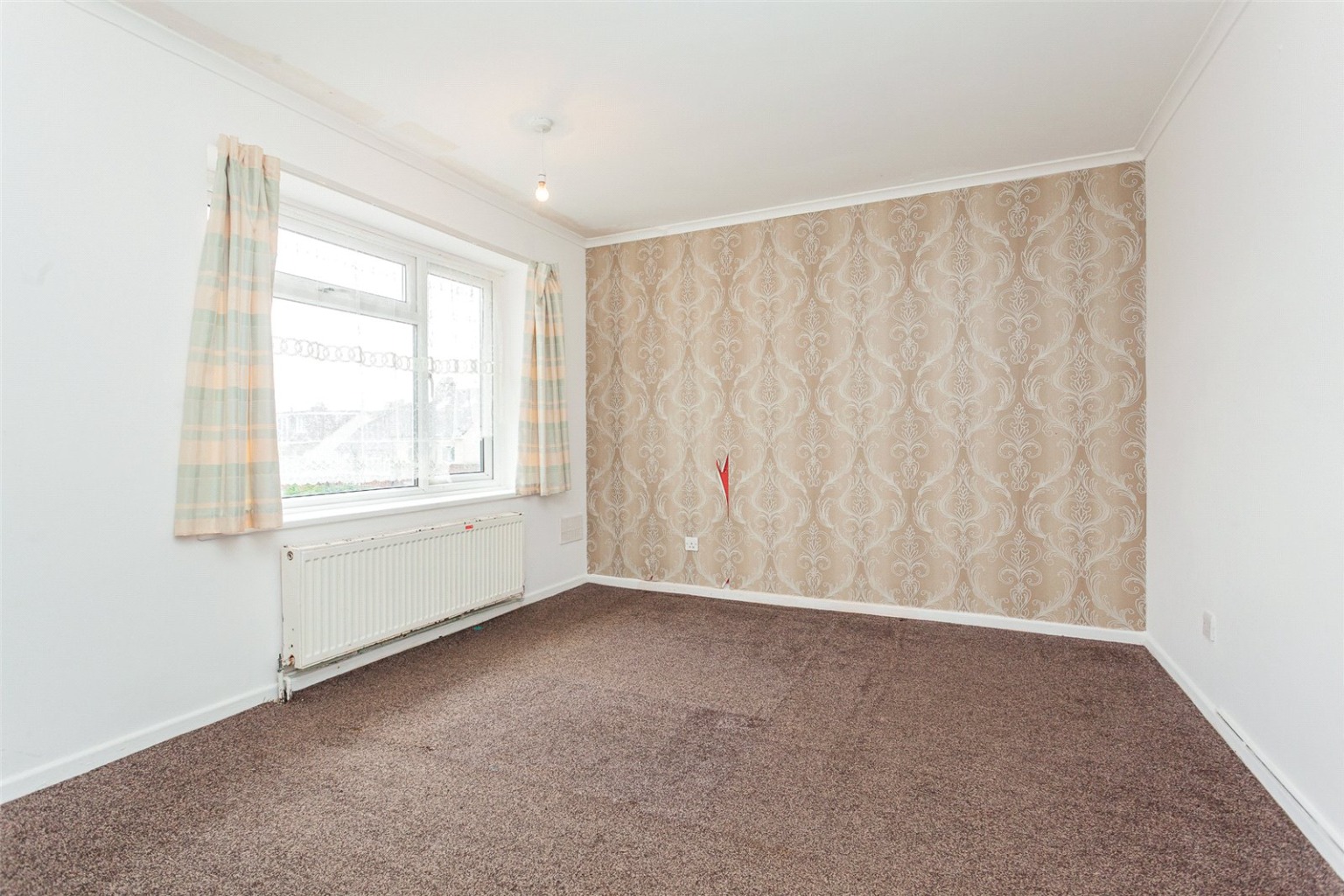
Media image 08
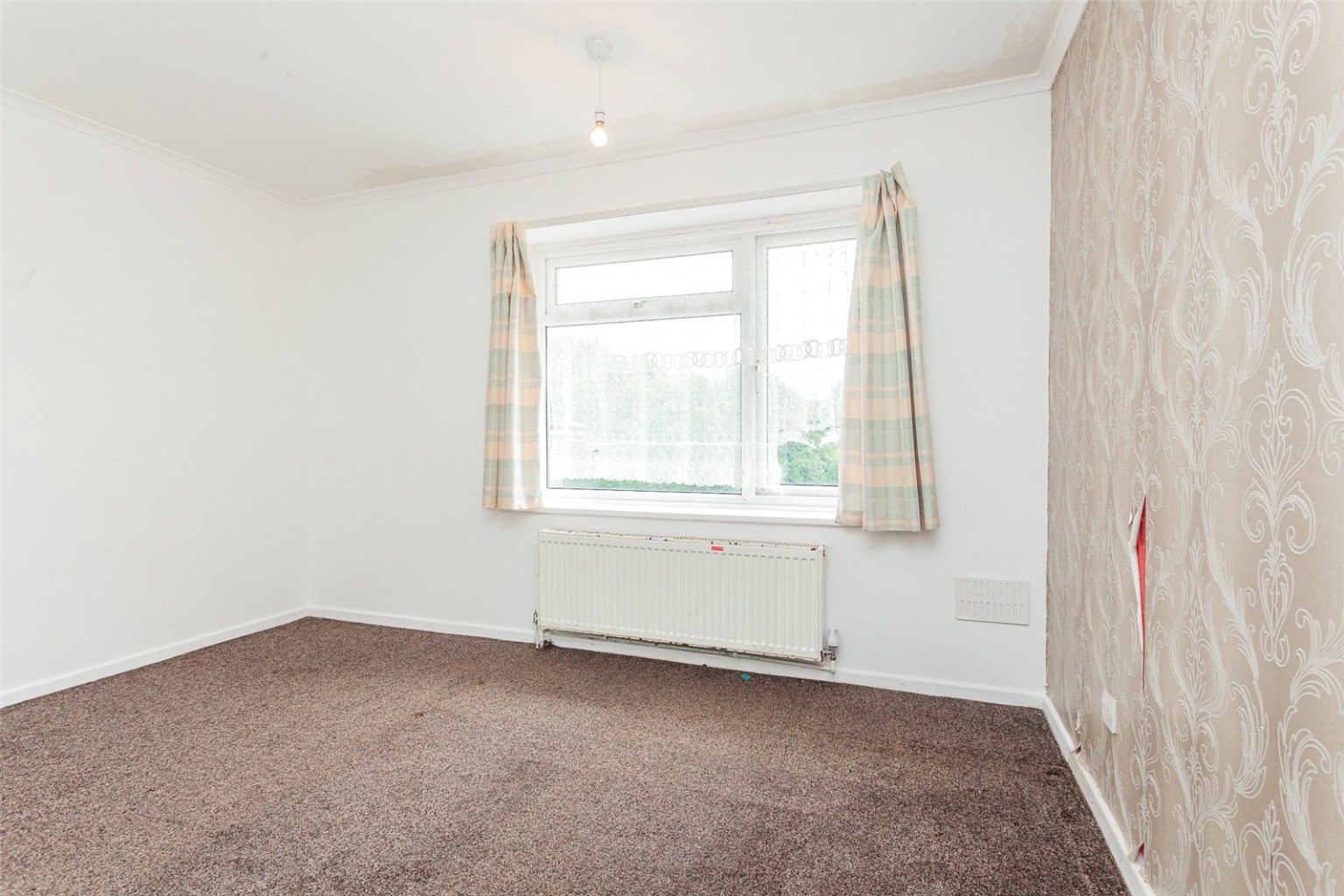
Media image 09
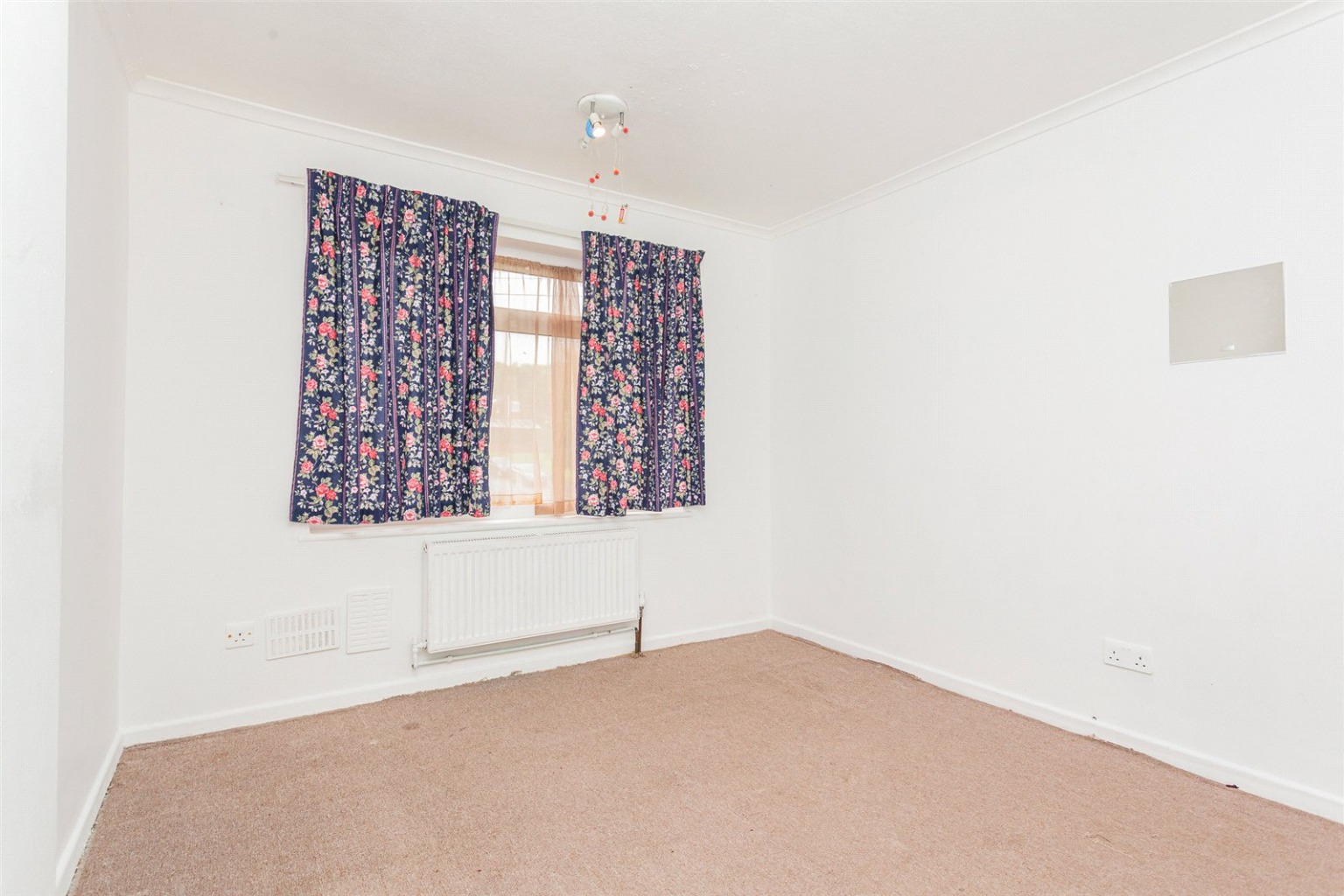
Media image 10
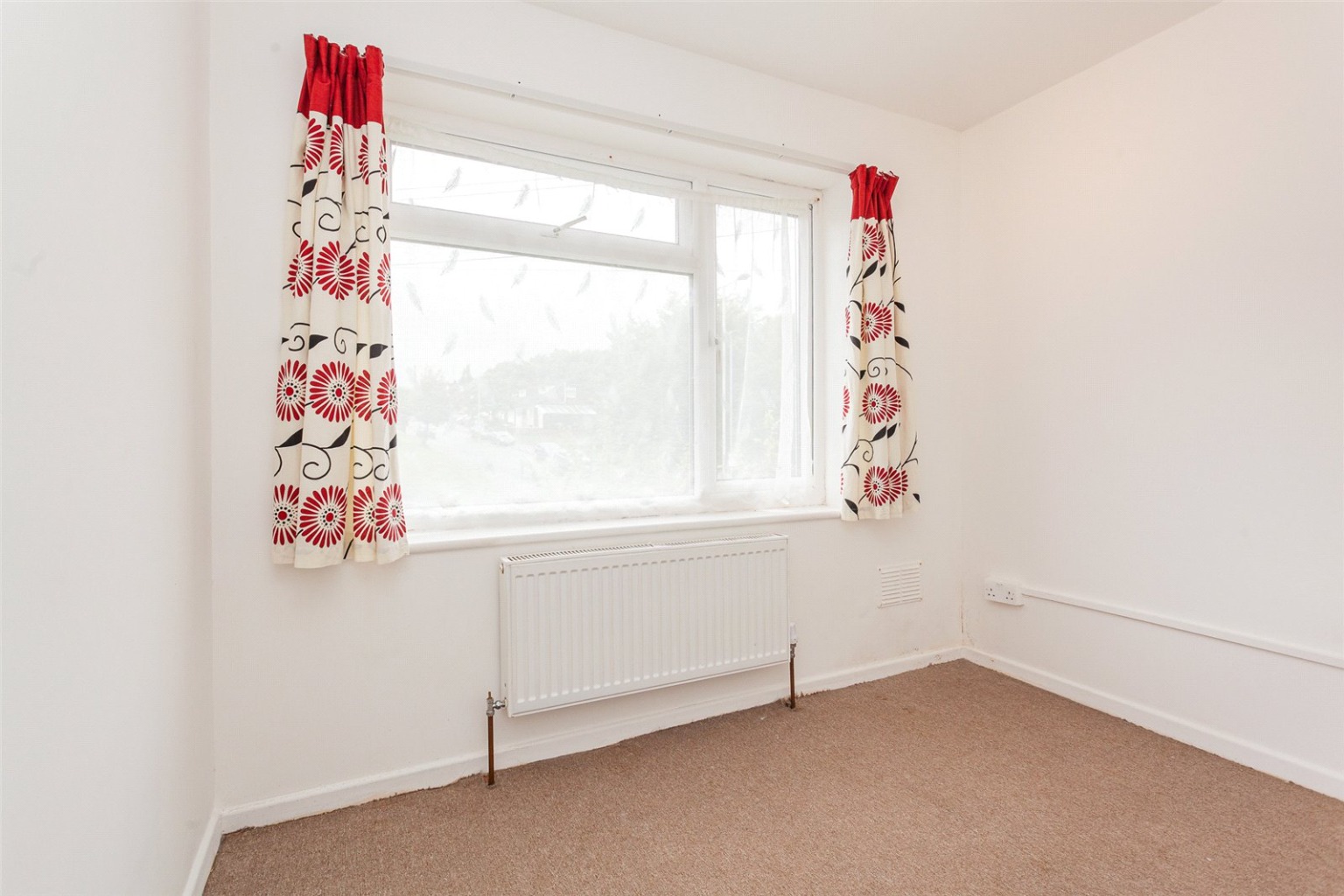
Media image 11
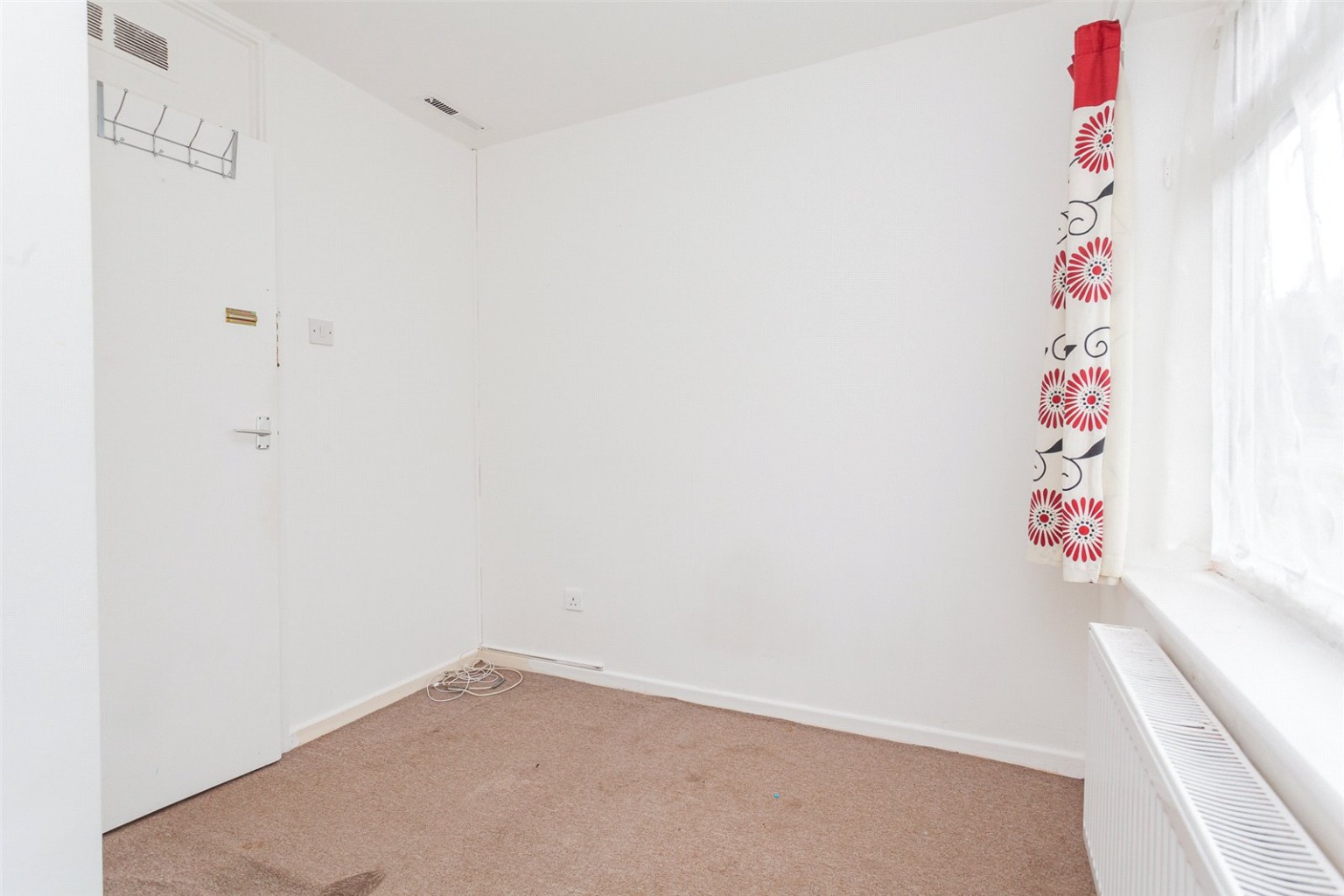
Media image 12
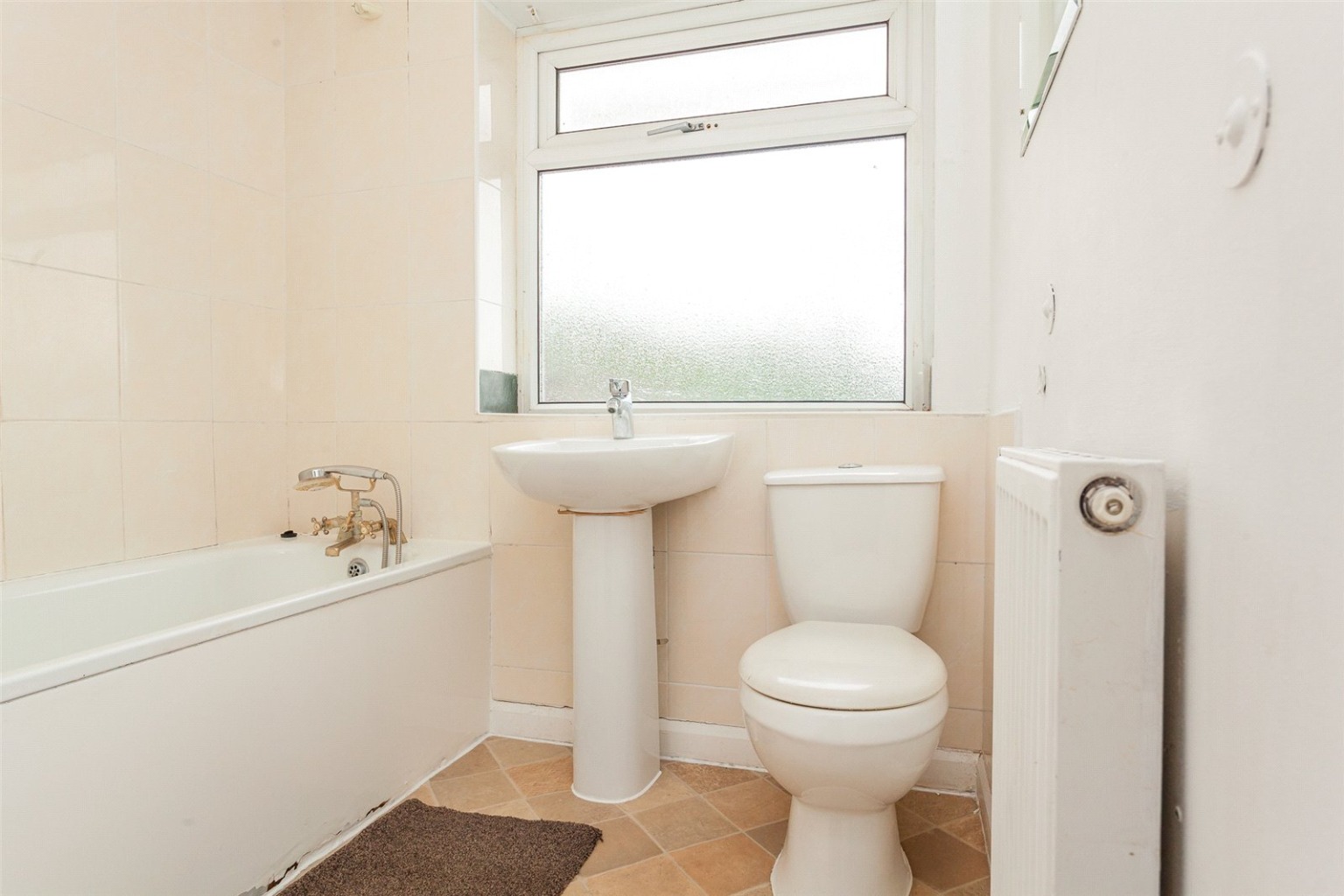
Media image 13
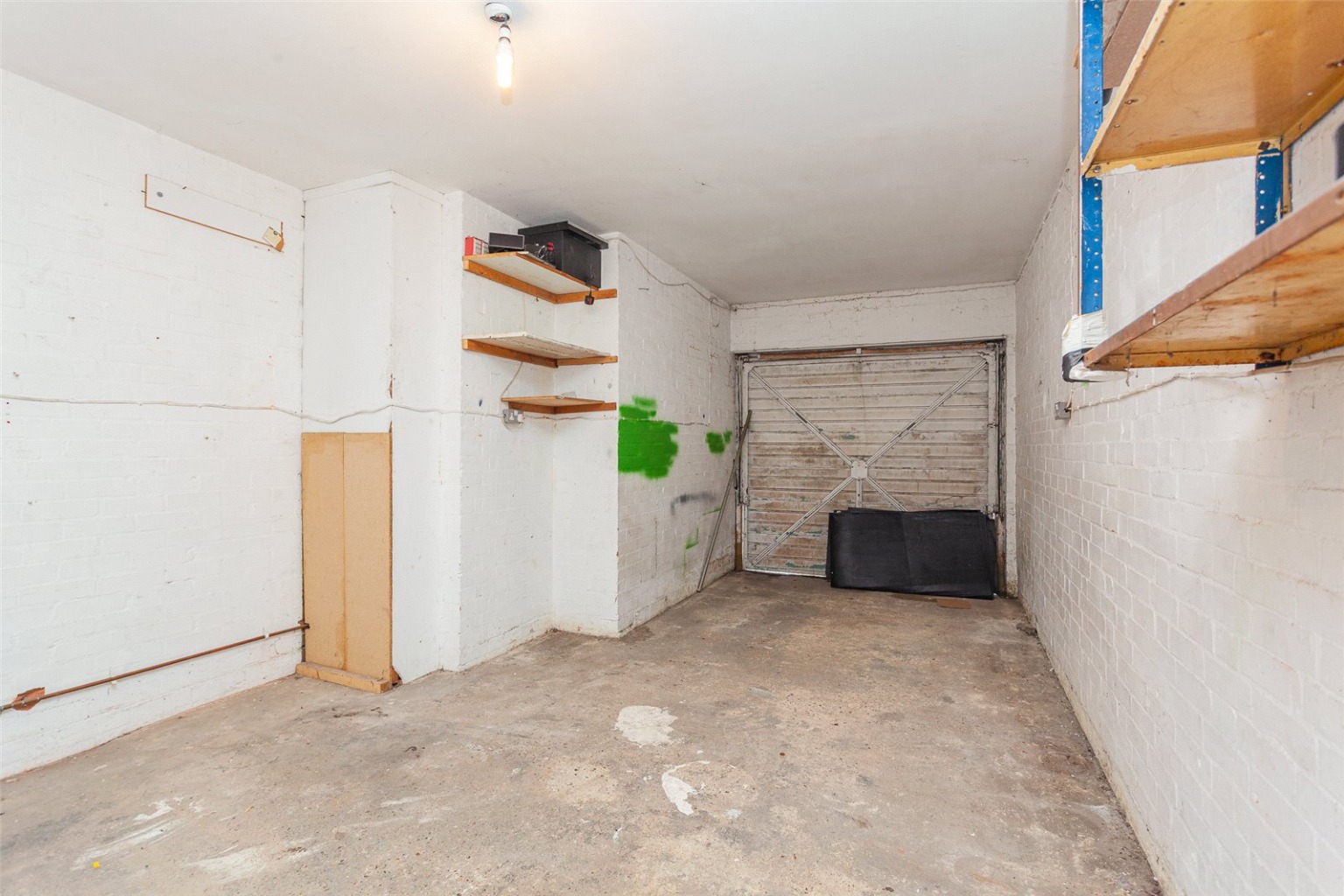
Media image 14
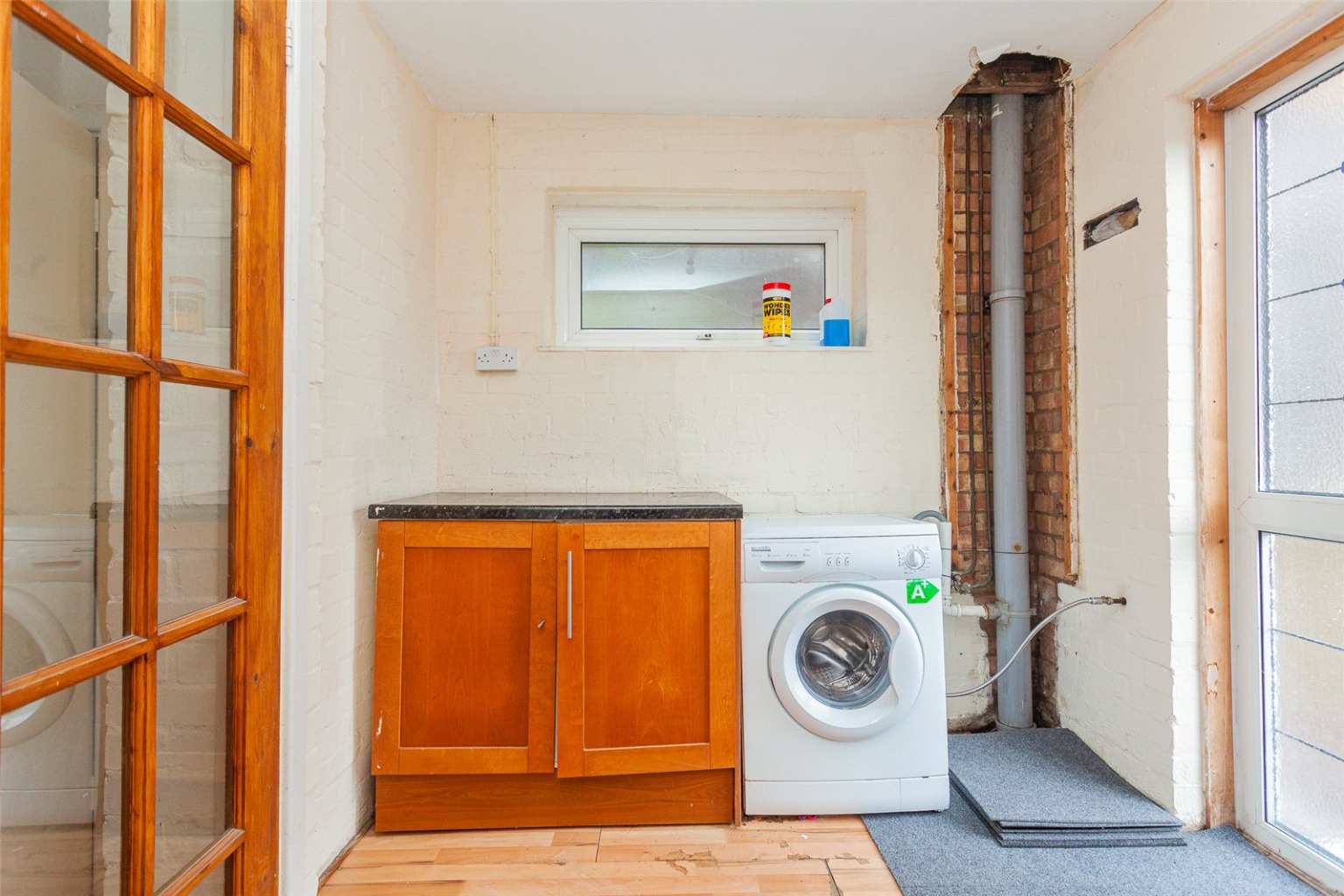
Media image 15
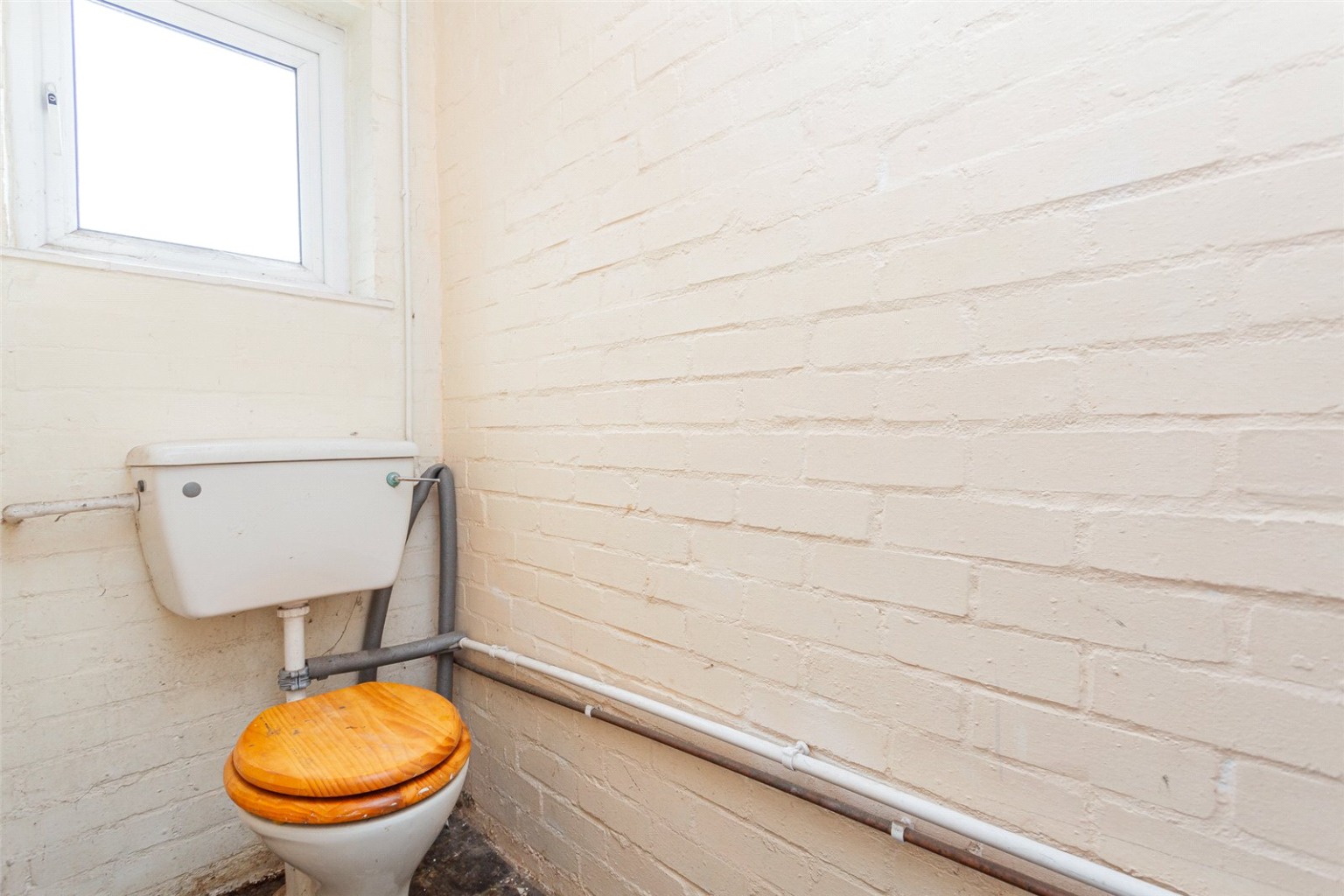
Media image 16
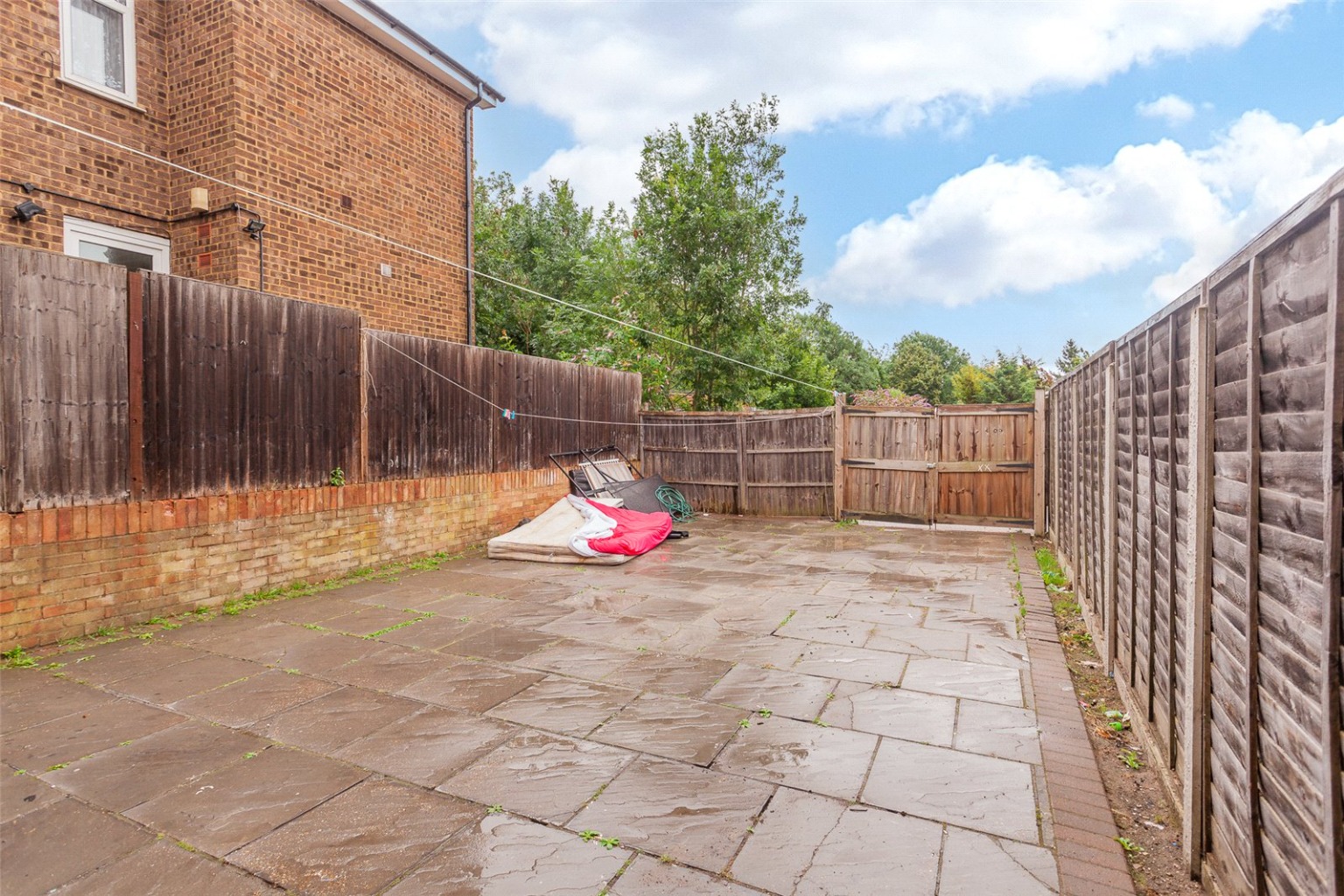
Media image 17
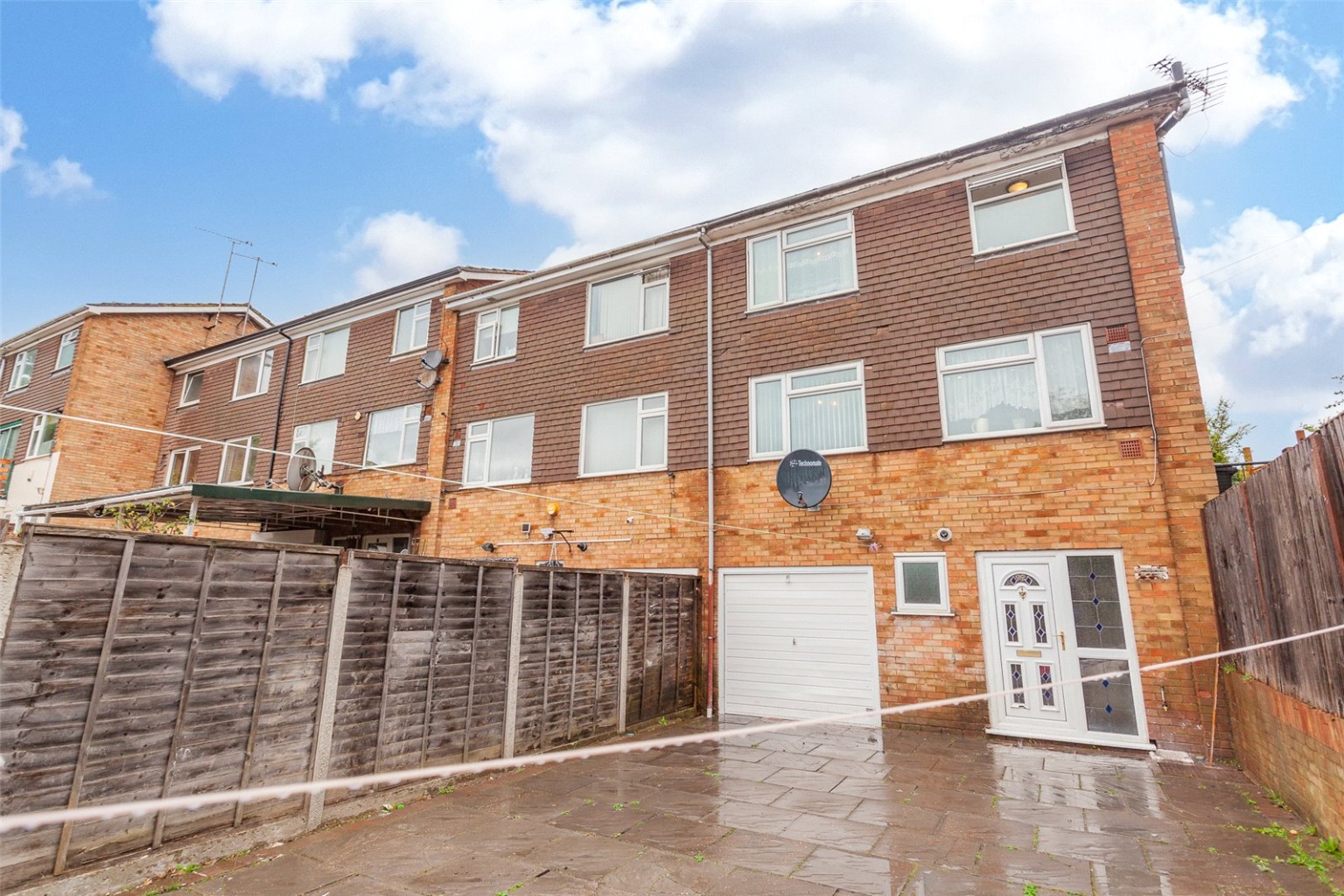
Media image 18