3 bedroom
2 bathroom
3 bedroom
2 bathroom
A rare opportunity being offered by Giggs and Bell estate agents to acquire this outstanding detached residence. In a popular location just off New Bedford Road. The current features that incude, new replacement double glazed windows throughout, four-piece bathroom suite and a new gas central heating system. The property also offers immense scope for development and extension that would not encroach on this outstanding plot and rear garden. Graham Gardens is ideally located in a highly popular location with all amenities including shops, schools, doctor surgeries, places to eat, places of worship, all within an easy reach. The accommodation comprises of entrance porch, entrance hall, cloak room, study, dining room, living room which opens into seating area and breakfast room, kitchen, to the first floor are three good size bedrooms and a four-piece family bathroom, externally there is parking to the front, garage, carport and extensive grounds to the rear. To view telephone 01582 958 070.
Entrance
Part glazed leaded like double opening entrance door to entrance porch, parquet style flooring, further glazed door giving access to
Entrance Hall
Stairs rising to first floor, radiator and understairs storage cupboard.
Cloak Room
Comprising low flush WC and corner wash hand basin with tile splash area, single radiator and window to the side elevation.
Dining Room12'2" x 14'5" (3.7m x 4.4m)
Leaded like double glazed bay window to the front elevation with double panel radiator below, coving to ceiling, further single radiator, central fireplace with inset coal effect electric fire, leaded window facing the rear elevation.
Study8'10" x 9'6" (2.7m x 2.9m)
Double glazed window to the side elevation radiator below, parquet wood flooring, coving to ceiling.
Living Room19'8" x 19'8" (6m x 6m)
Centrally appointed feature fireplace with inset coal effect gas fire, parquet flooring, coving to ceiling, open arch through to further seating area with window and casement door to the rear elevation, parquet flooring and radiator.
Breakfast area
window to the rear elevation, radiator below, parquet flooring.
Kitchen11'2" x 9'2" (3.4m x 2.8m)
Which comprises of single panelled radiator below with stainless steel single drainer unit with cupboards below and further cupboards at base and eye level, plumbing for automatic dishwasher, washing machine, space below for fridge and freezer, parquet style wood flooring, wall mounted boiler that serves central heating and domestic hot water, window to the rear elevation and casement door to the front elevation, radiator.
First Floor Landing
Window to the side elevation, airing cupboard which houses water tank and has folding clothes storage space, hatch to loft space, doors leading to
Bedroom 111'2" x 14'5" (3.4m x 4.4m)
Double glazed bay window to the front elevation with radiator below, coving to ceiling.
Bedroom 211'2" x 12'2" (3.4m x 3.7m)
Double glazed window to the rear elevation with radiator below, laminate wood flooring.
Bedroom 38'6" x 9'6" (2.6m x 2.9m)
Double glazed window to the rear elevation with radiator below, laminate flooring.
Family Bathroom9'10" x 6'7" (3m x 2m)
Four piece suite comprising of low flush WC, pedestal wash hand basin and panel bath with mix tap and shower attachment, corner shower cubicle with sliding door frontage, laminate flooring, double glazed window to the front elevation, heated towel rail and radiator, tiled walls.
Garage9'2" x 17'1" (2.8m x 5.2m)
Up and over door and further rear opening double doors to carport.
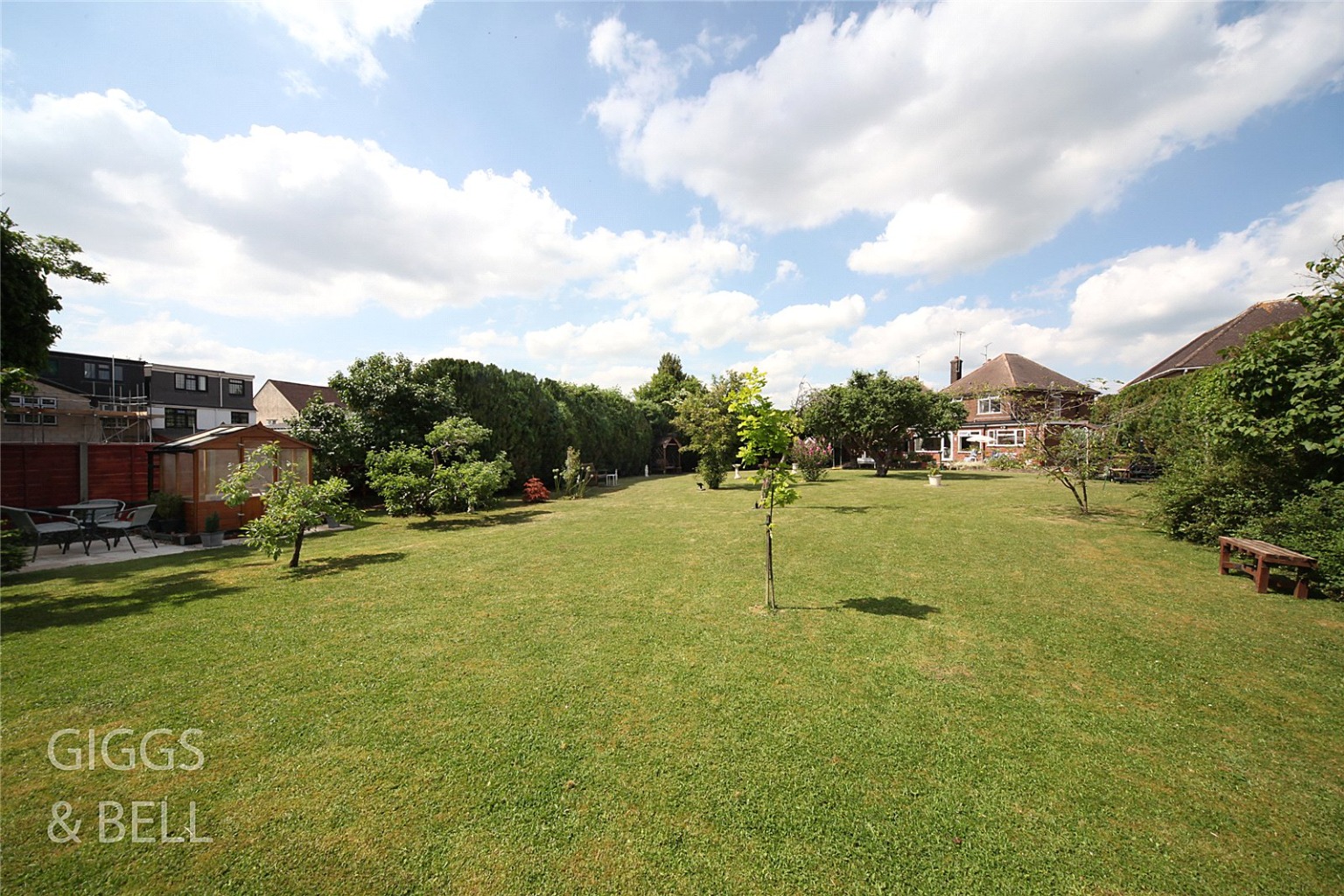
Media image 00
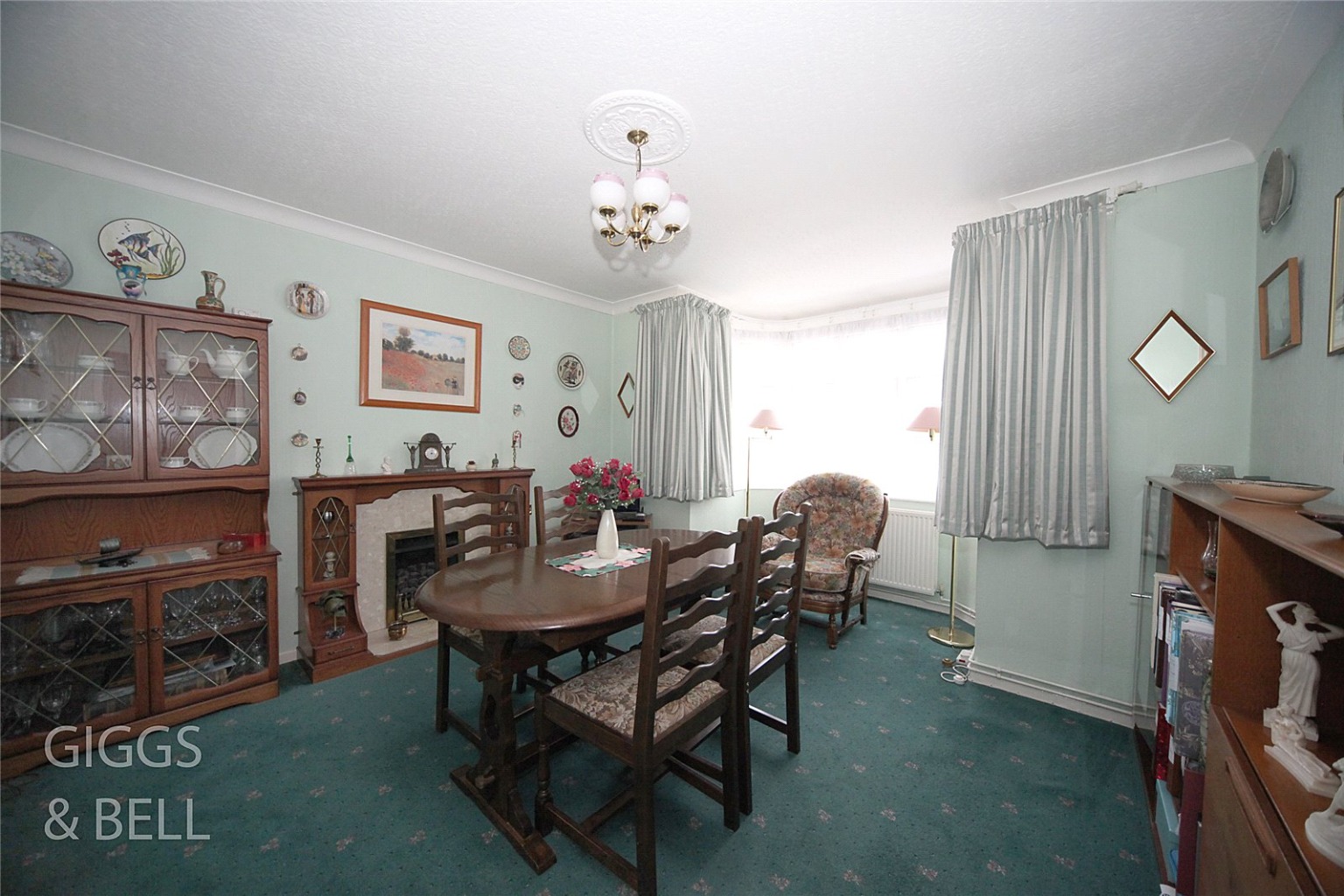
Media image 01
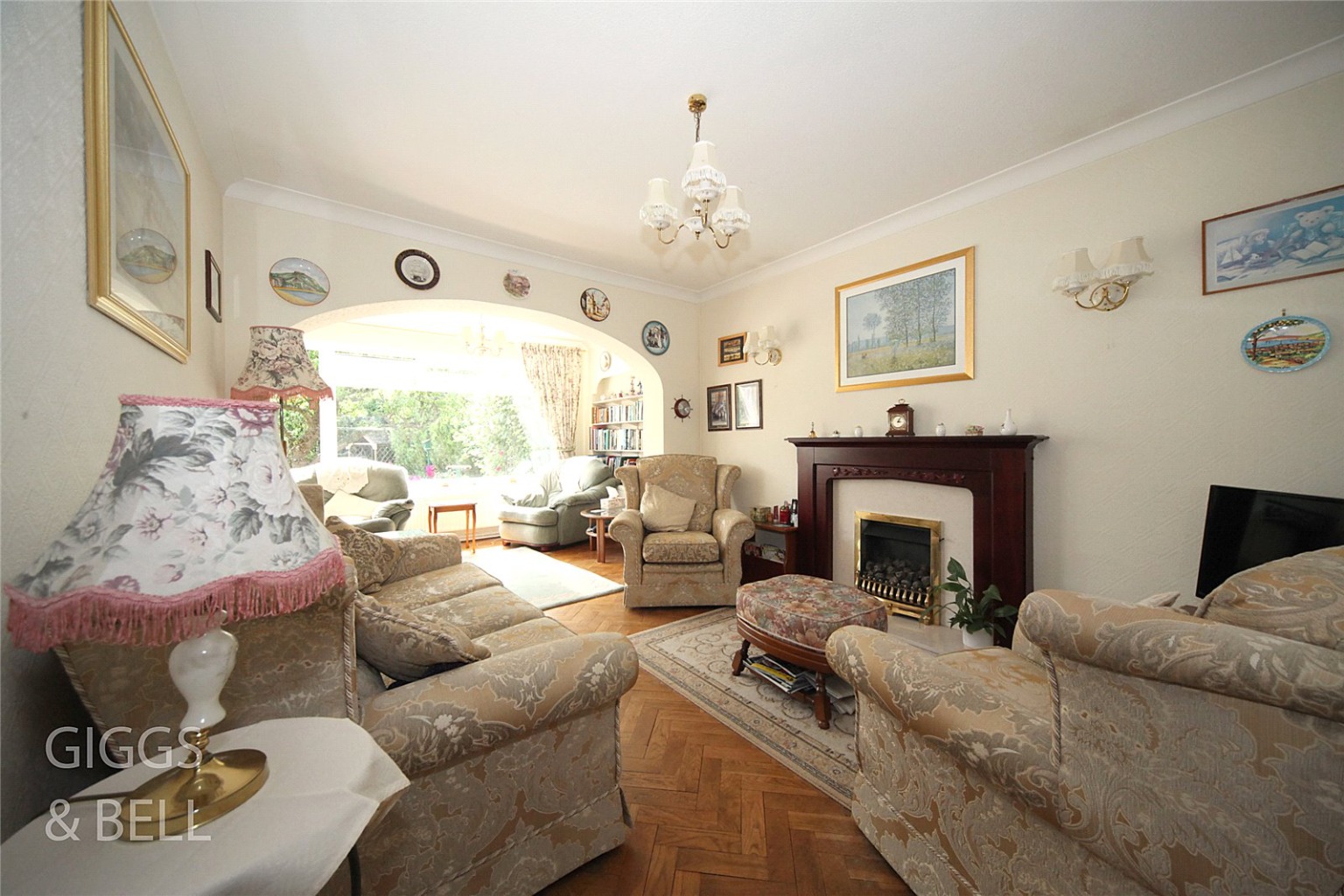
Media image 02
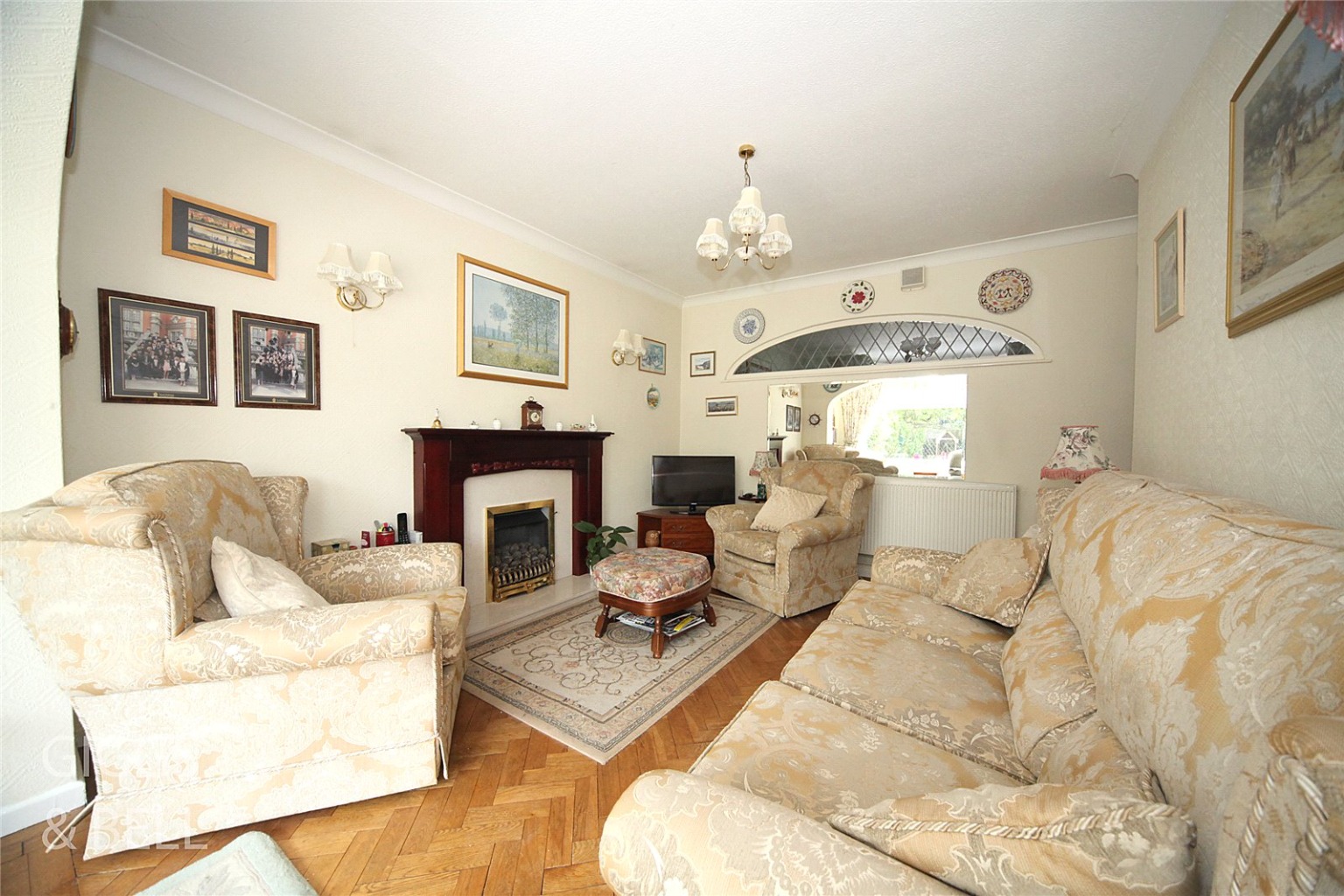
Media image 03
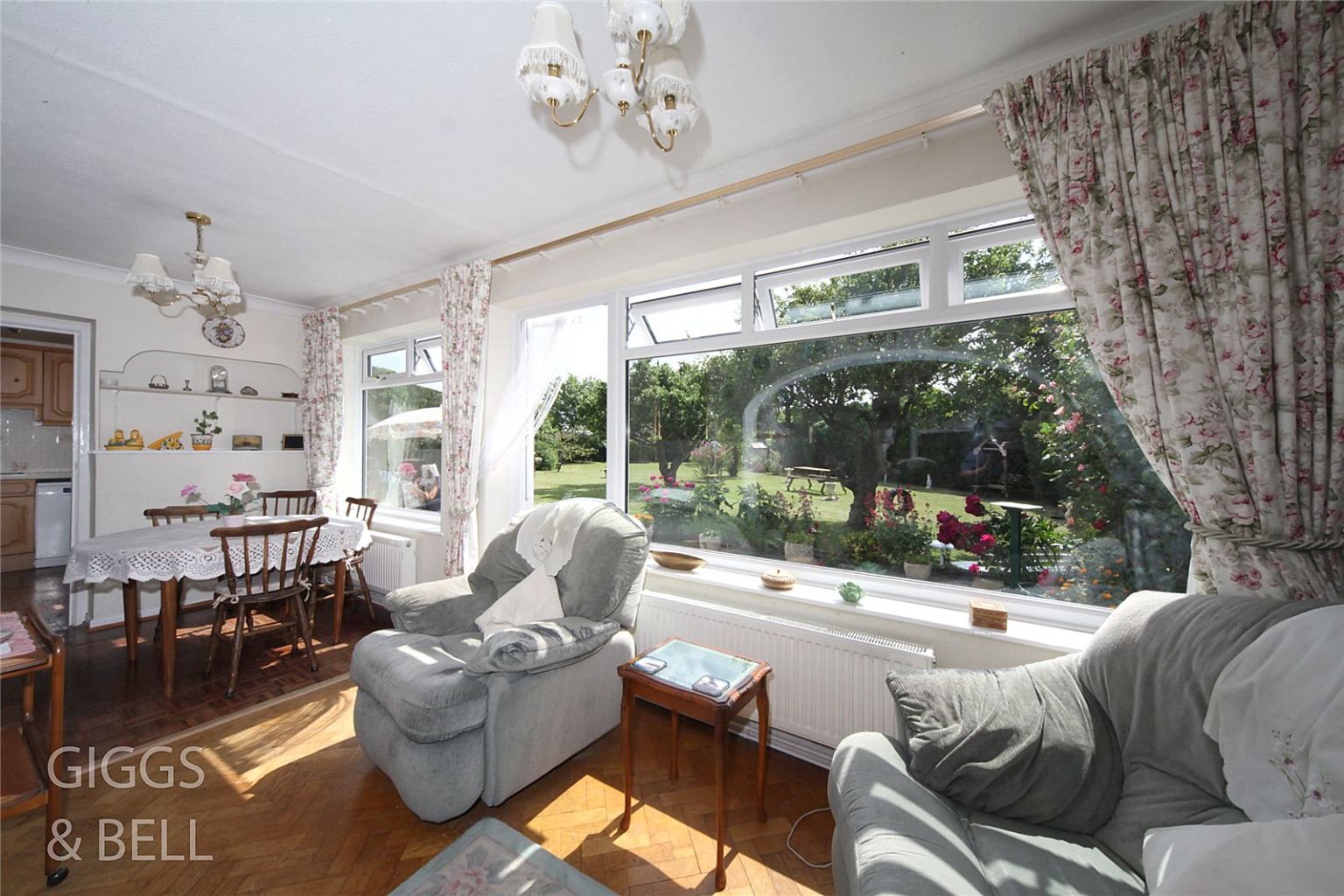
Media image 04
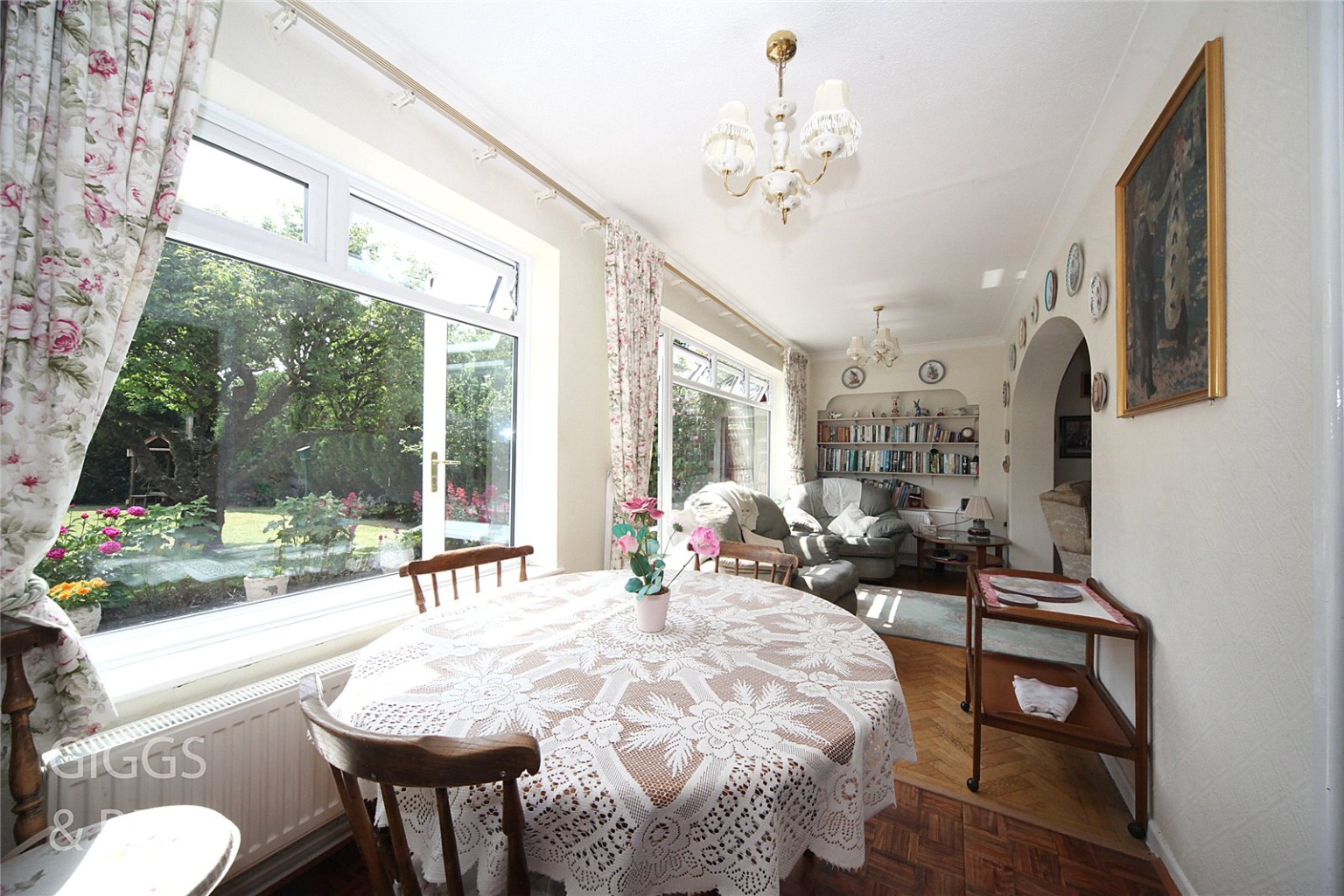
Media image 05
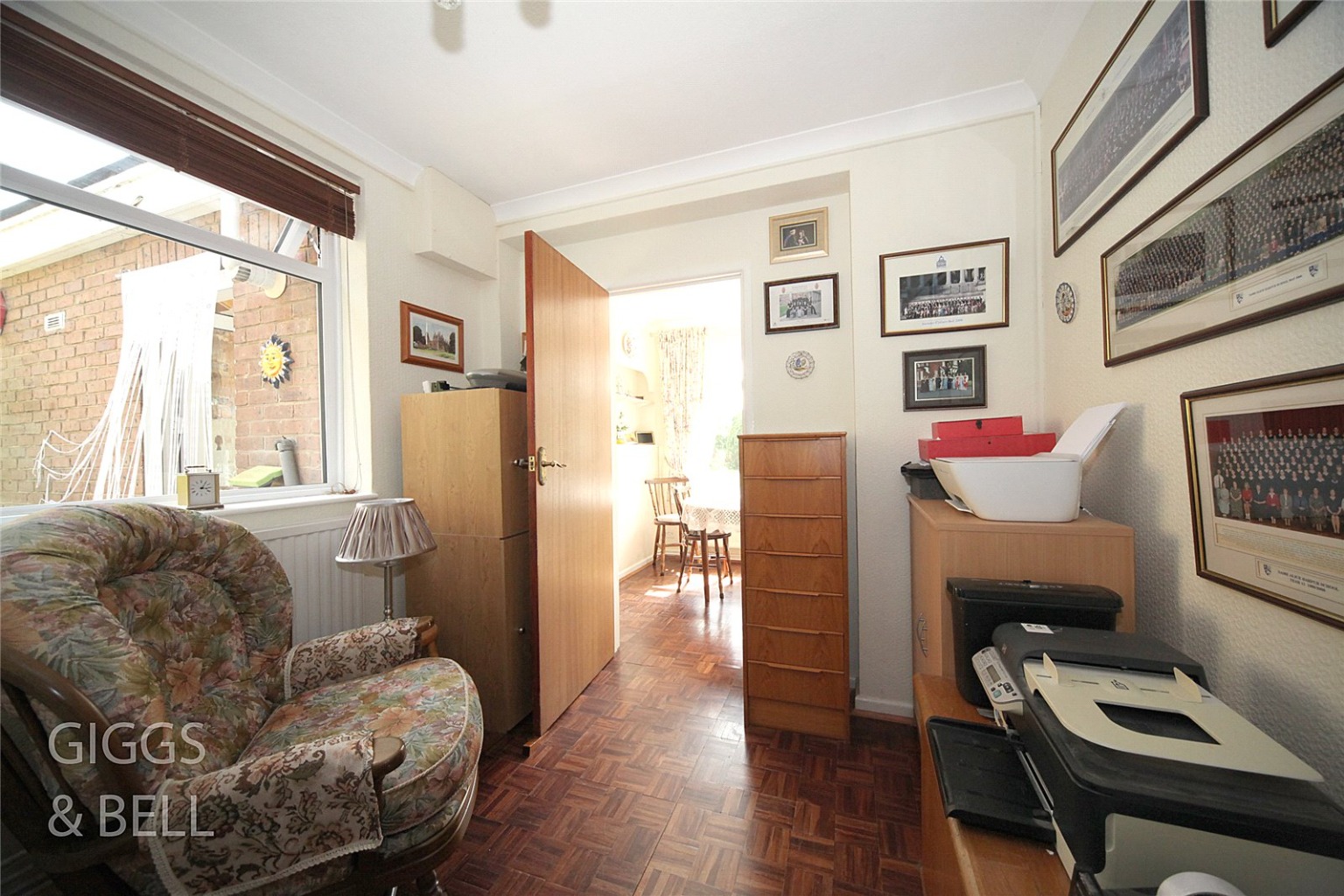
Media image 06
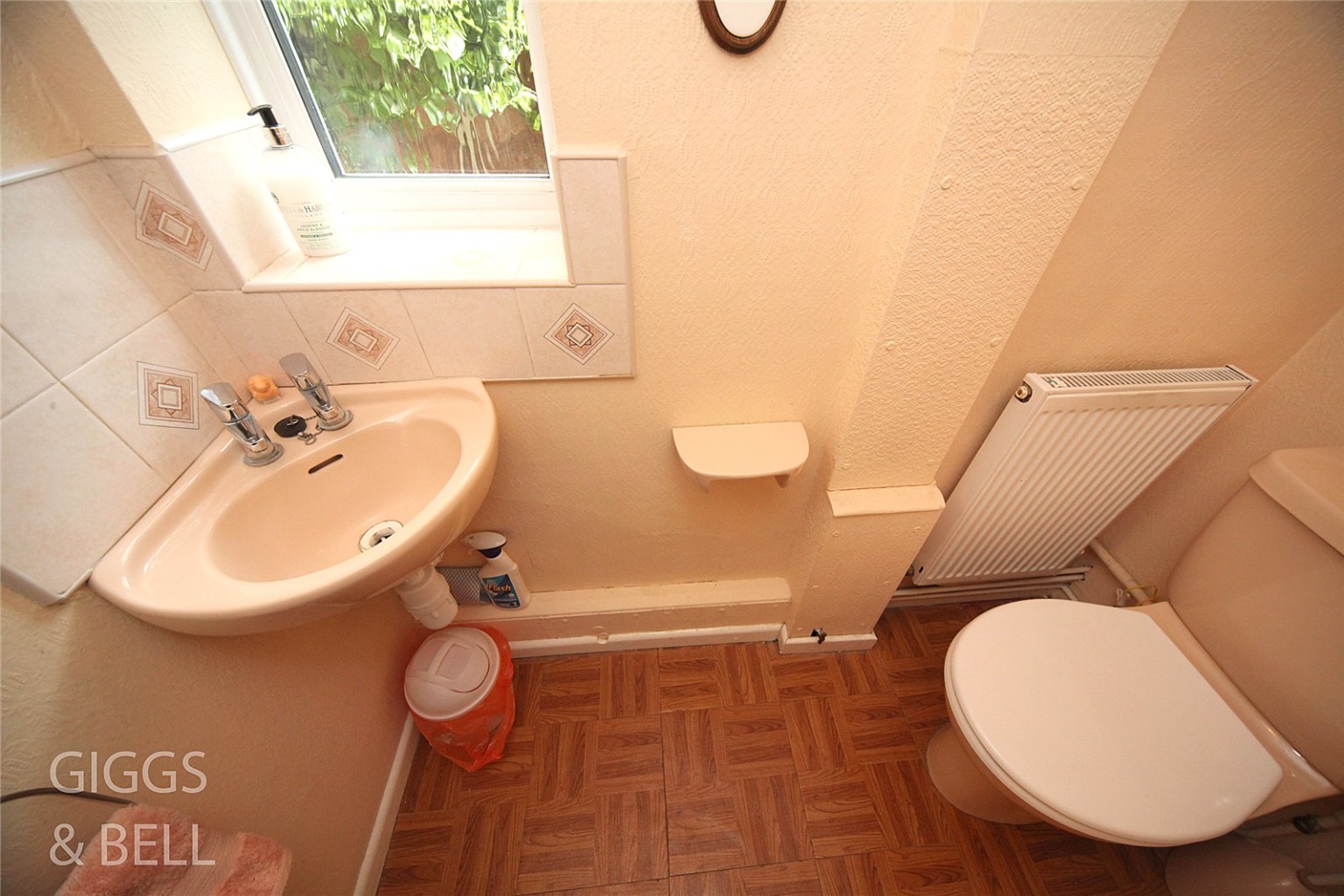
Media image 07
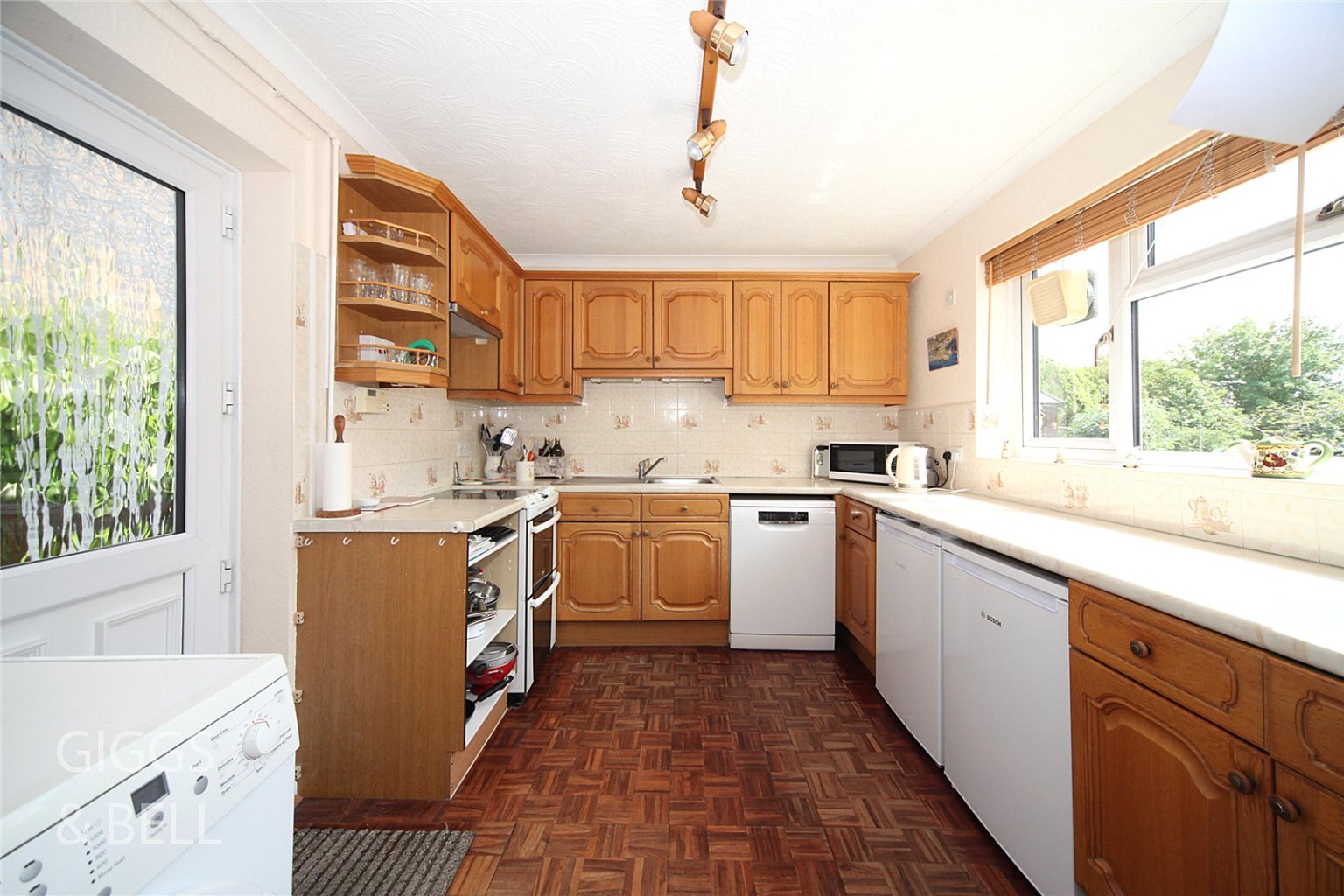
Media image 08
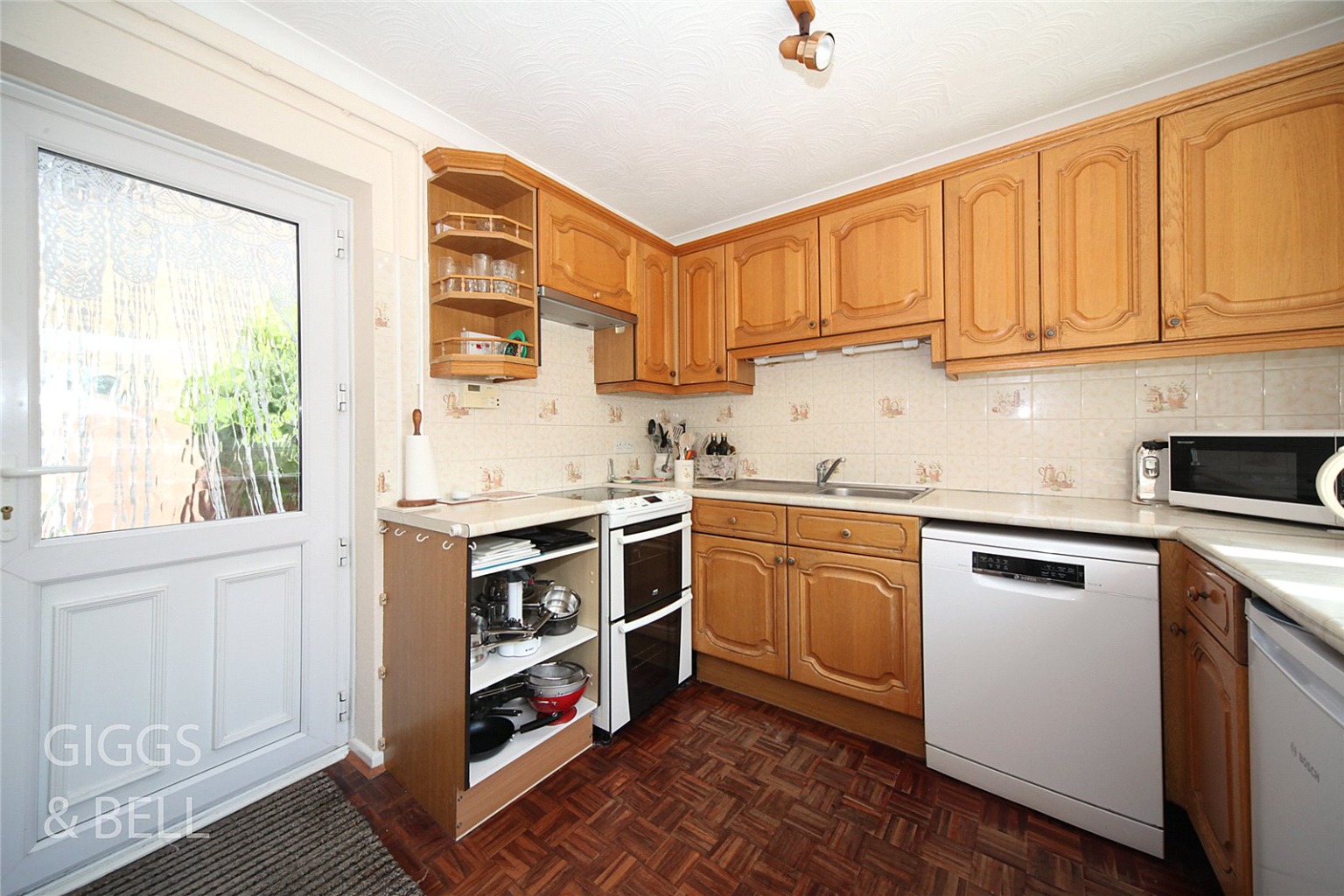
Media image 09
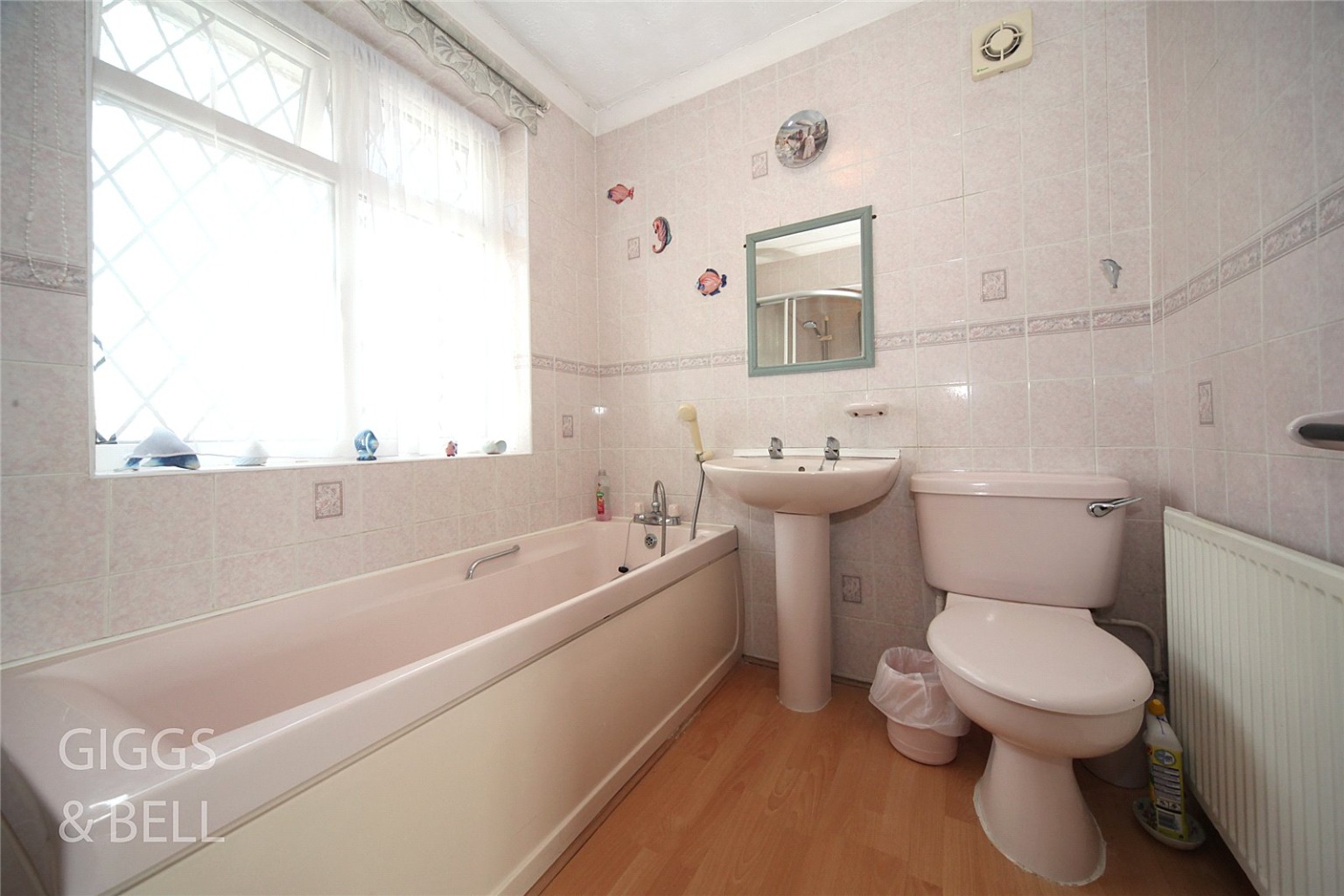
Media image 10
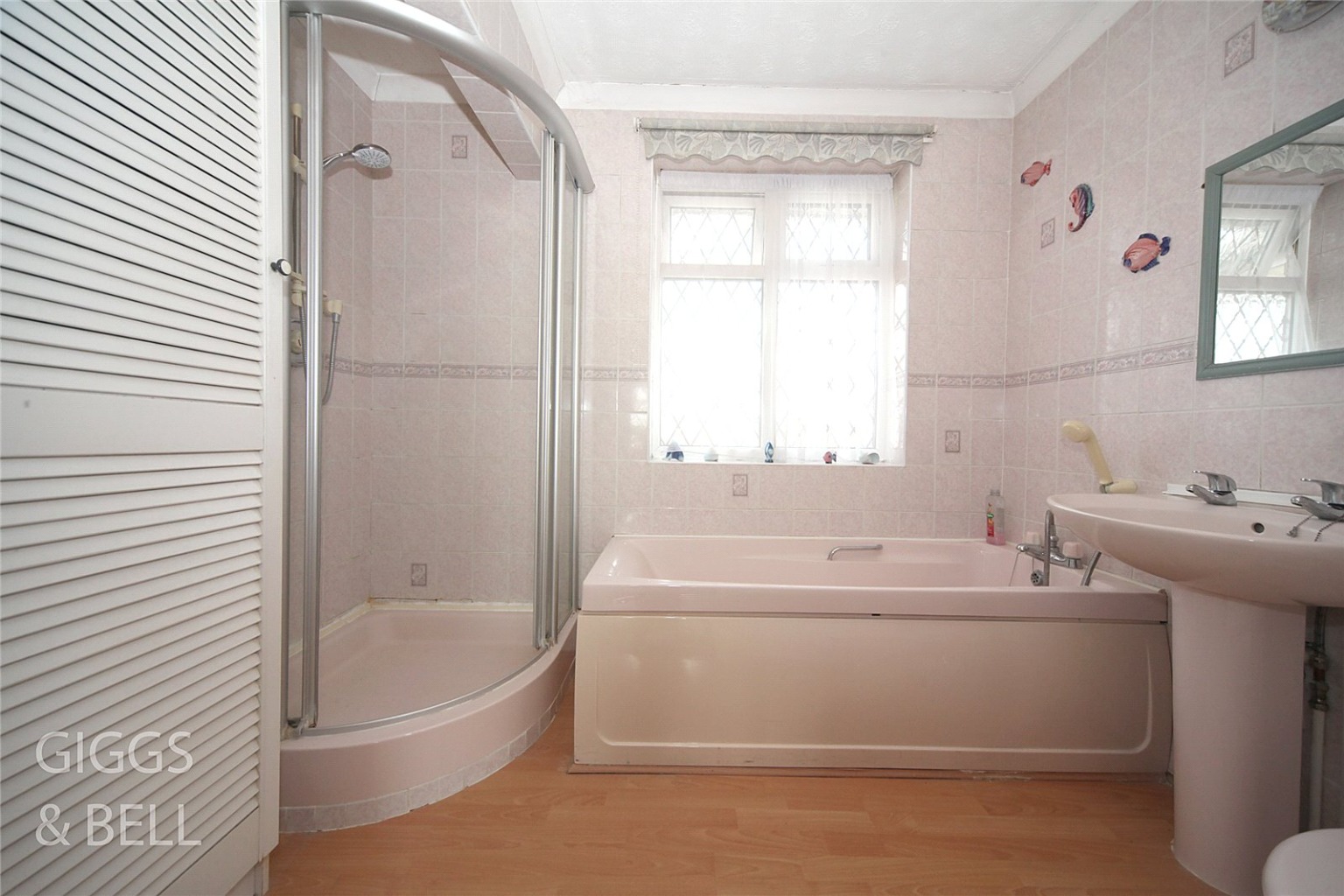
Media image 11
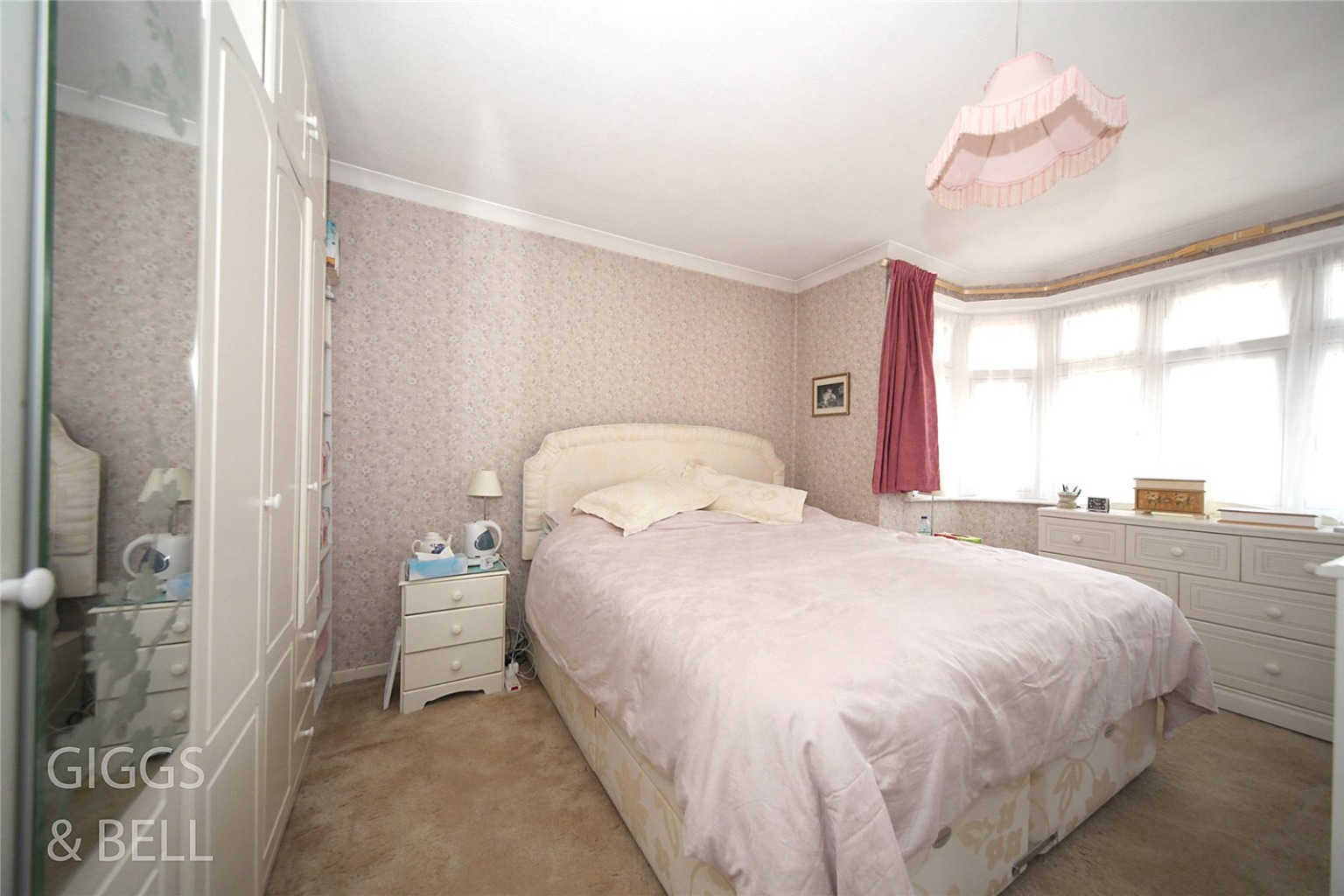
Media image 12
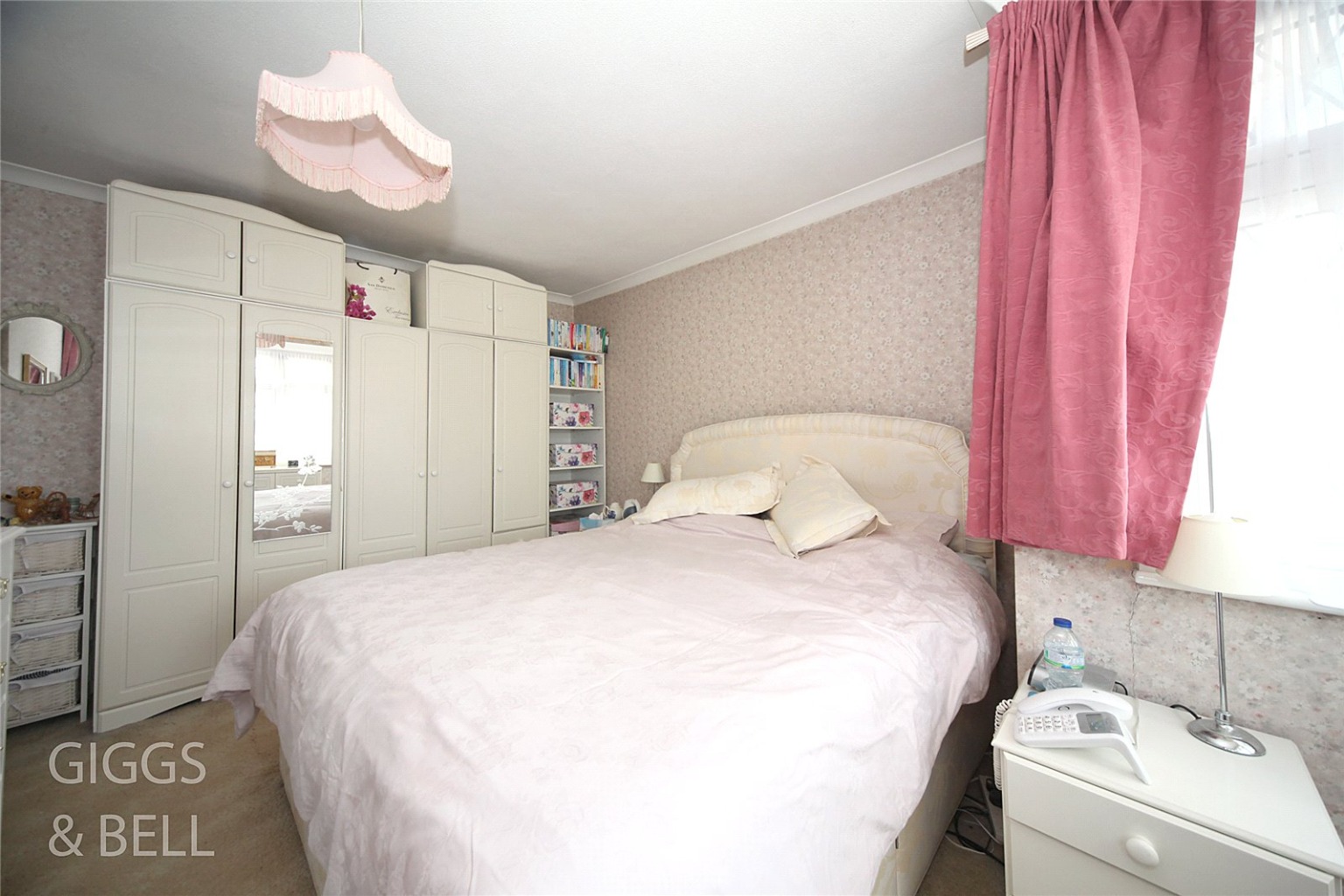
Media image 13
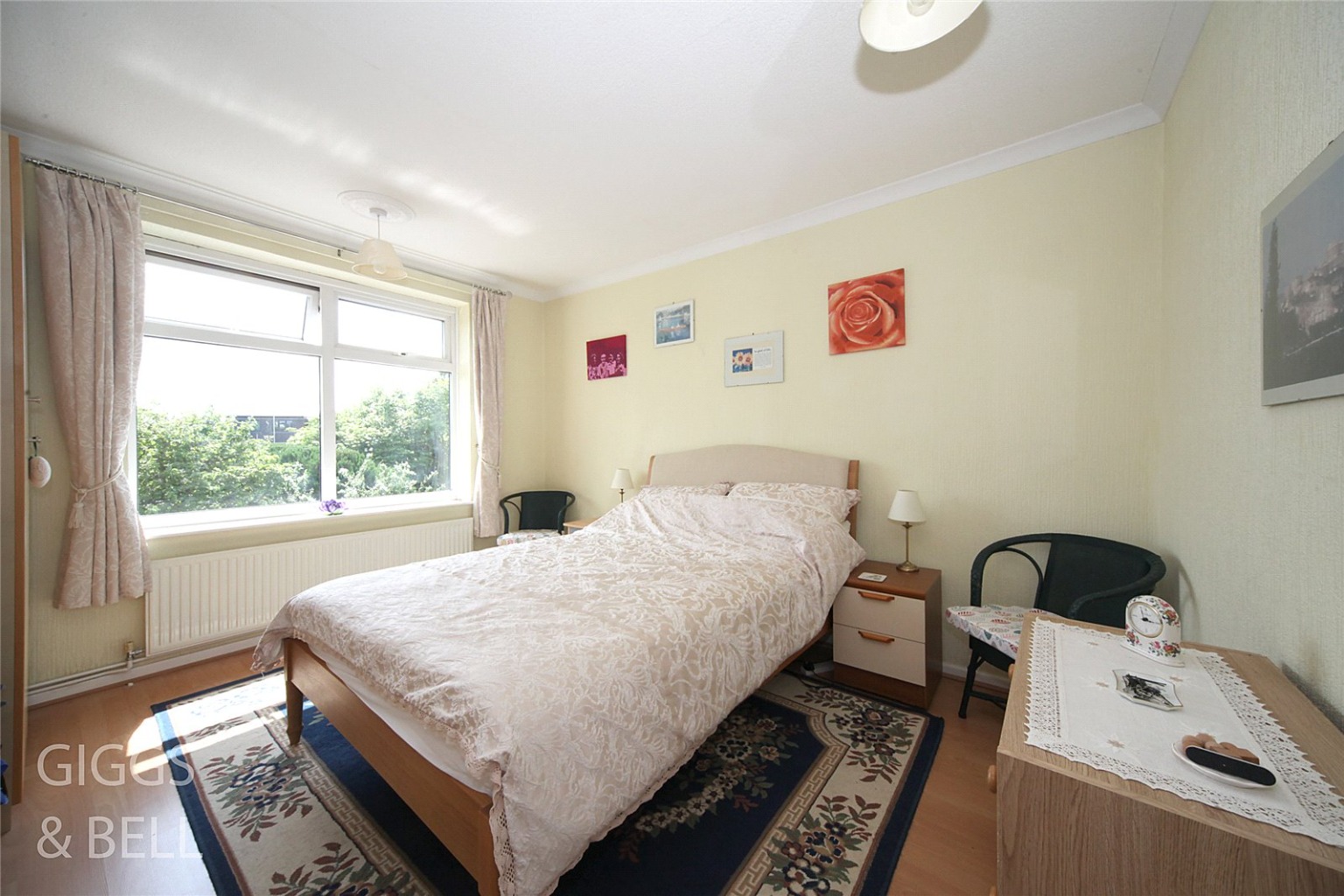
Media image 14
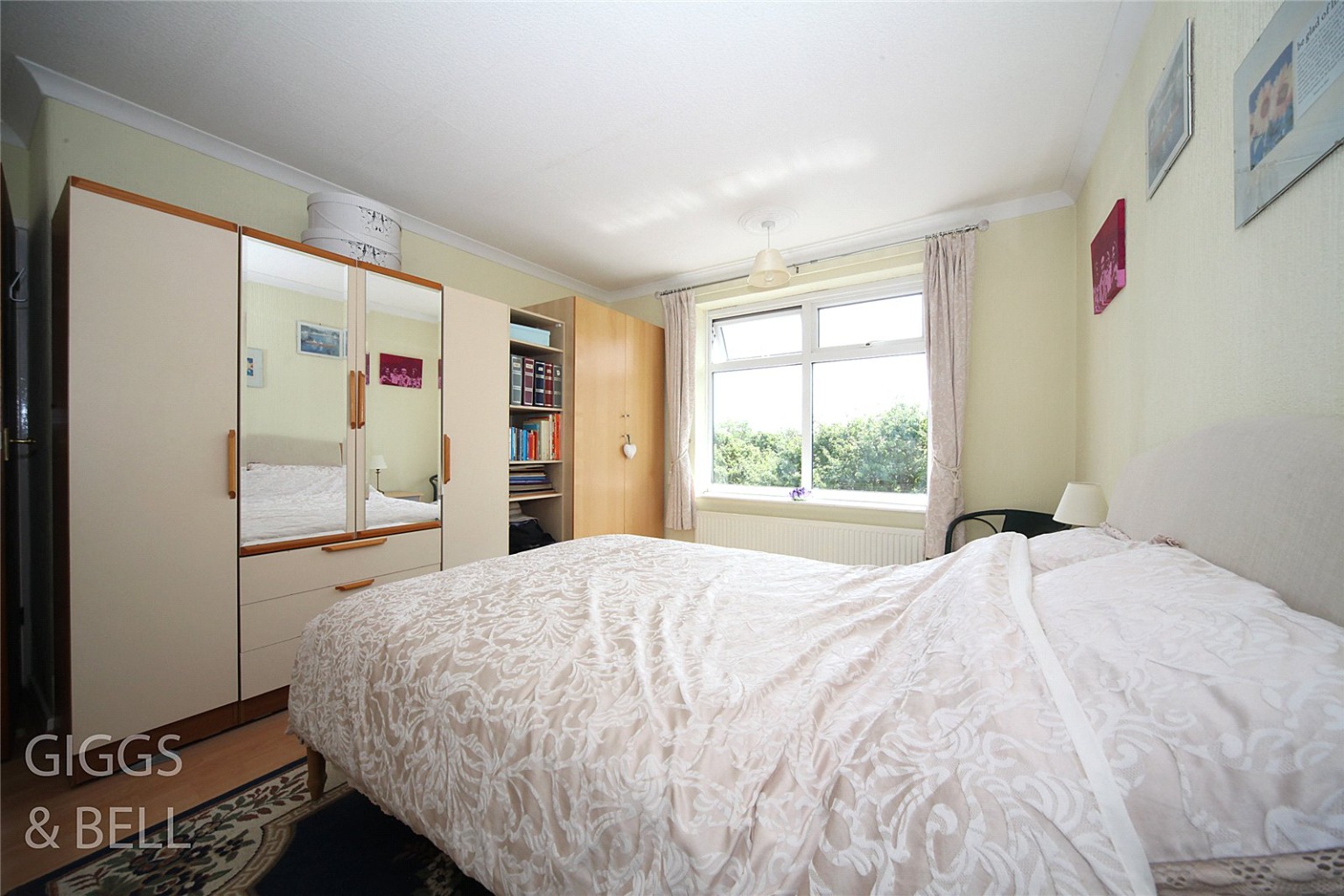
Media image 15
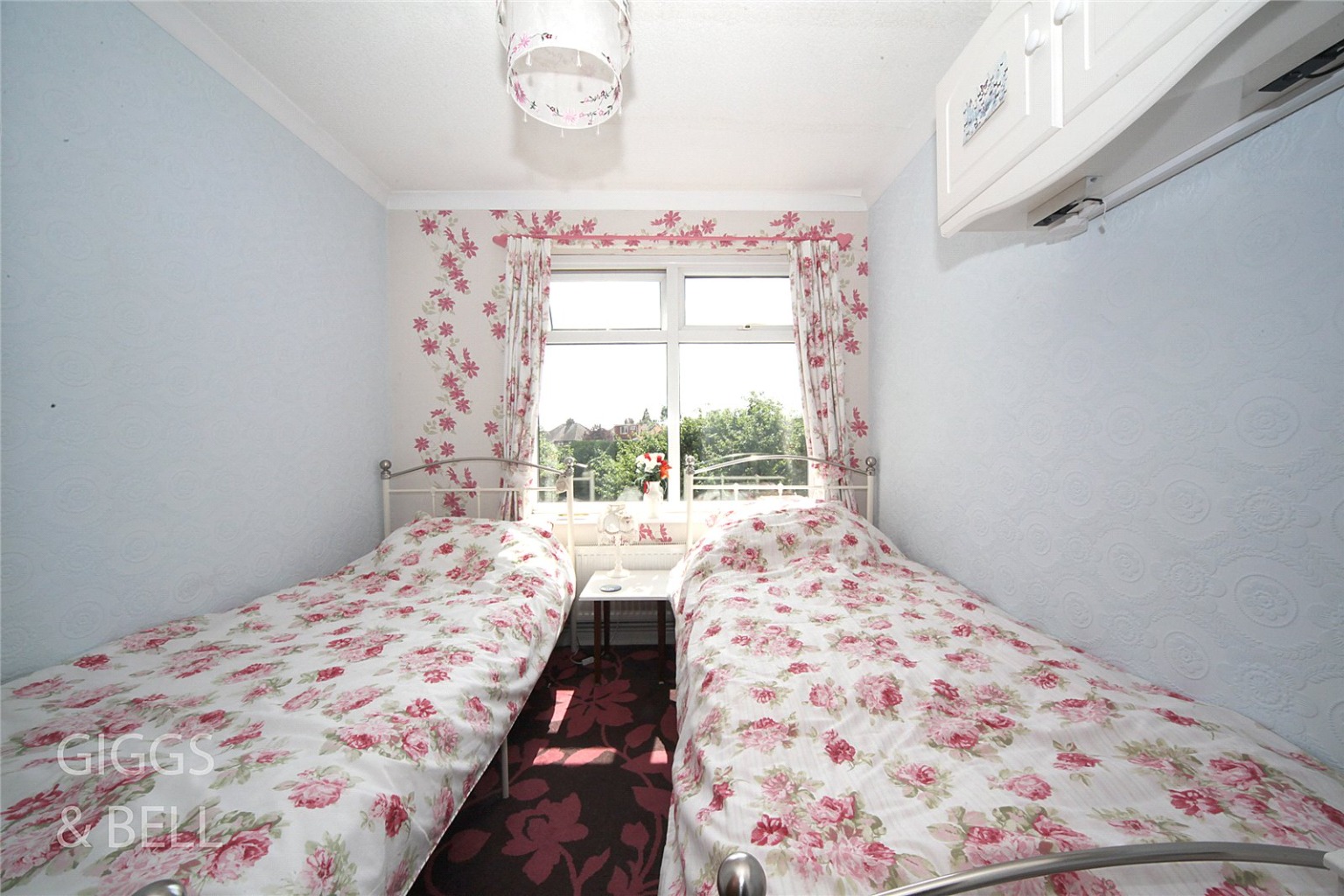
Media image 16
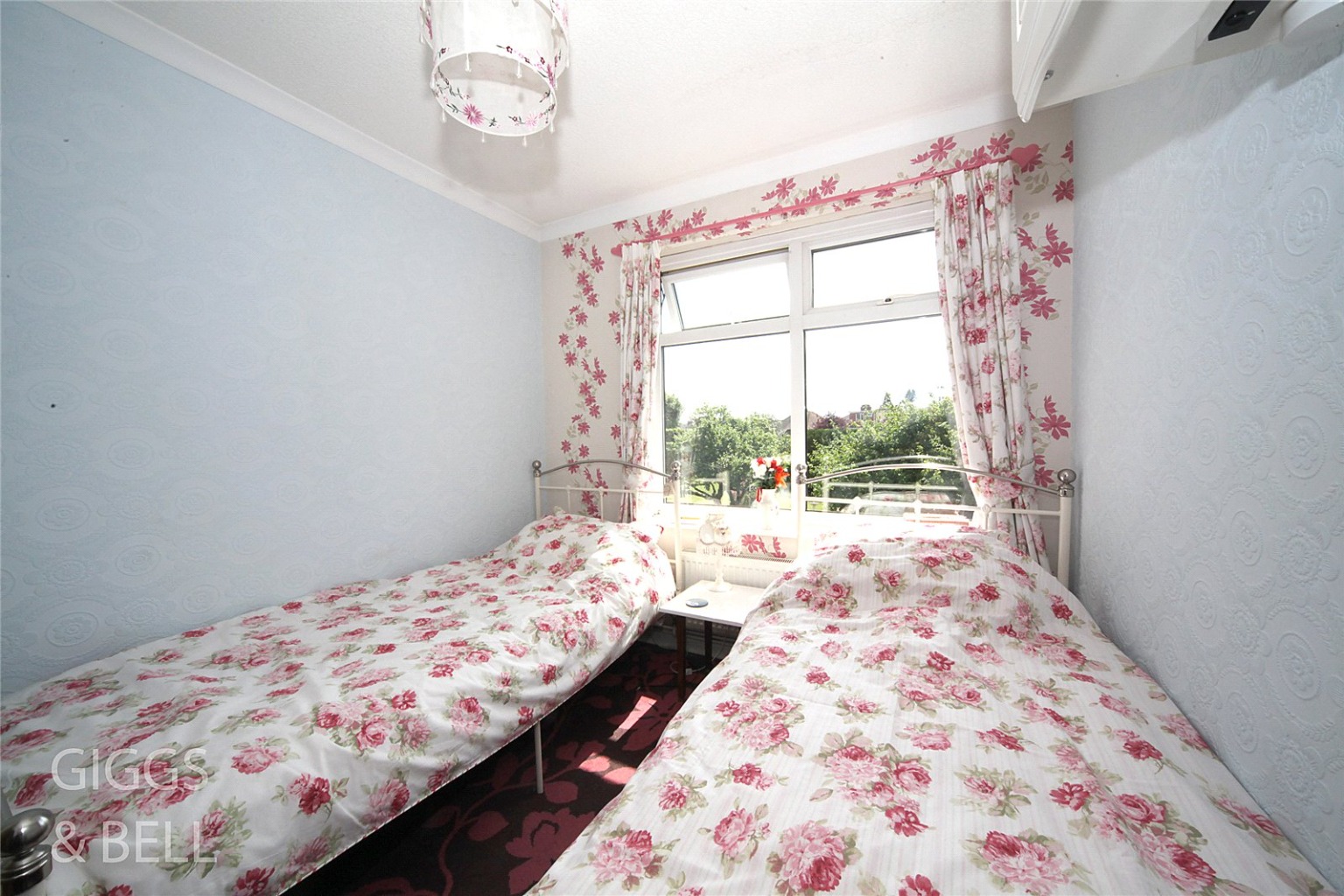
Media image 17
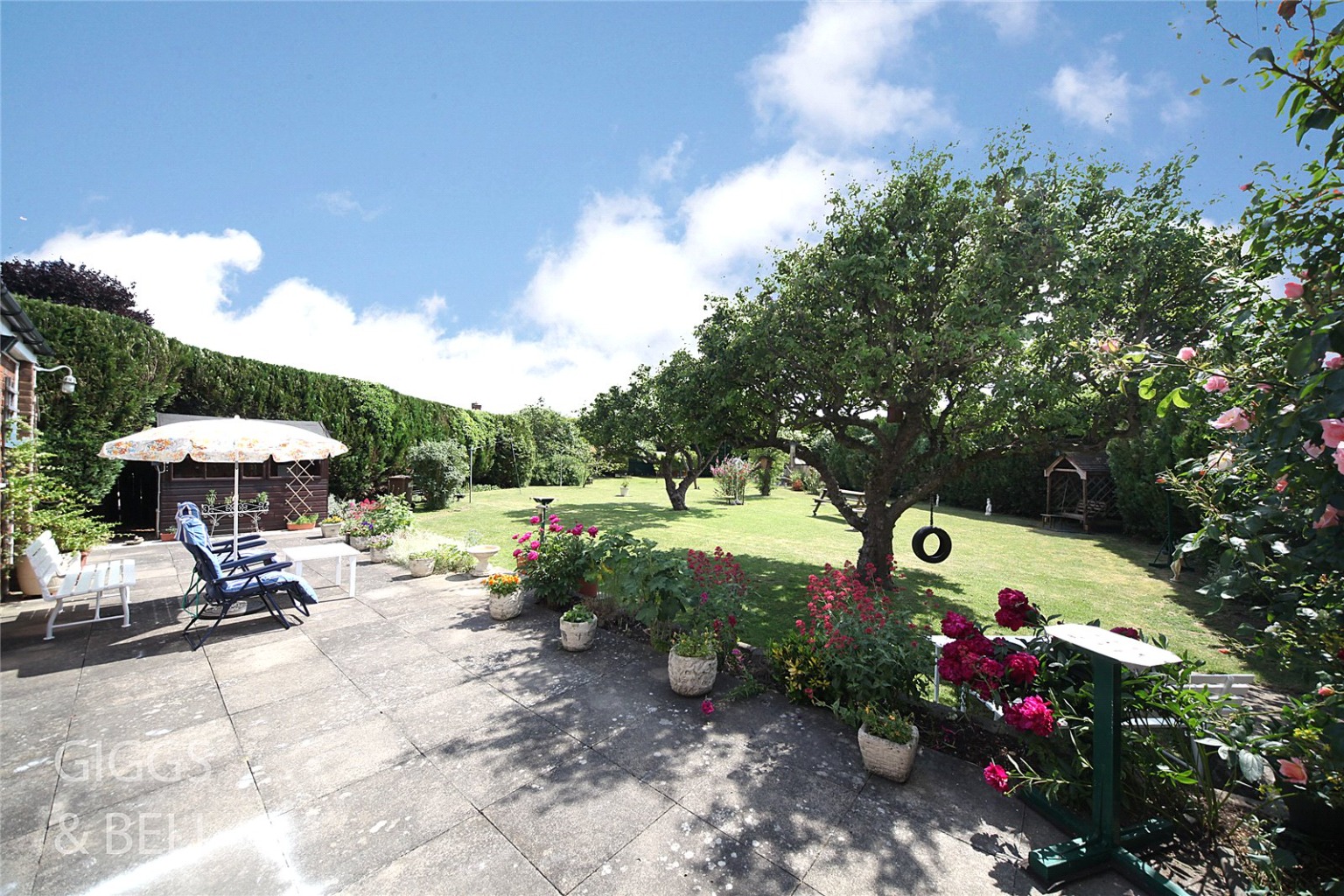
Media image 18
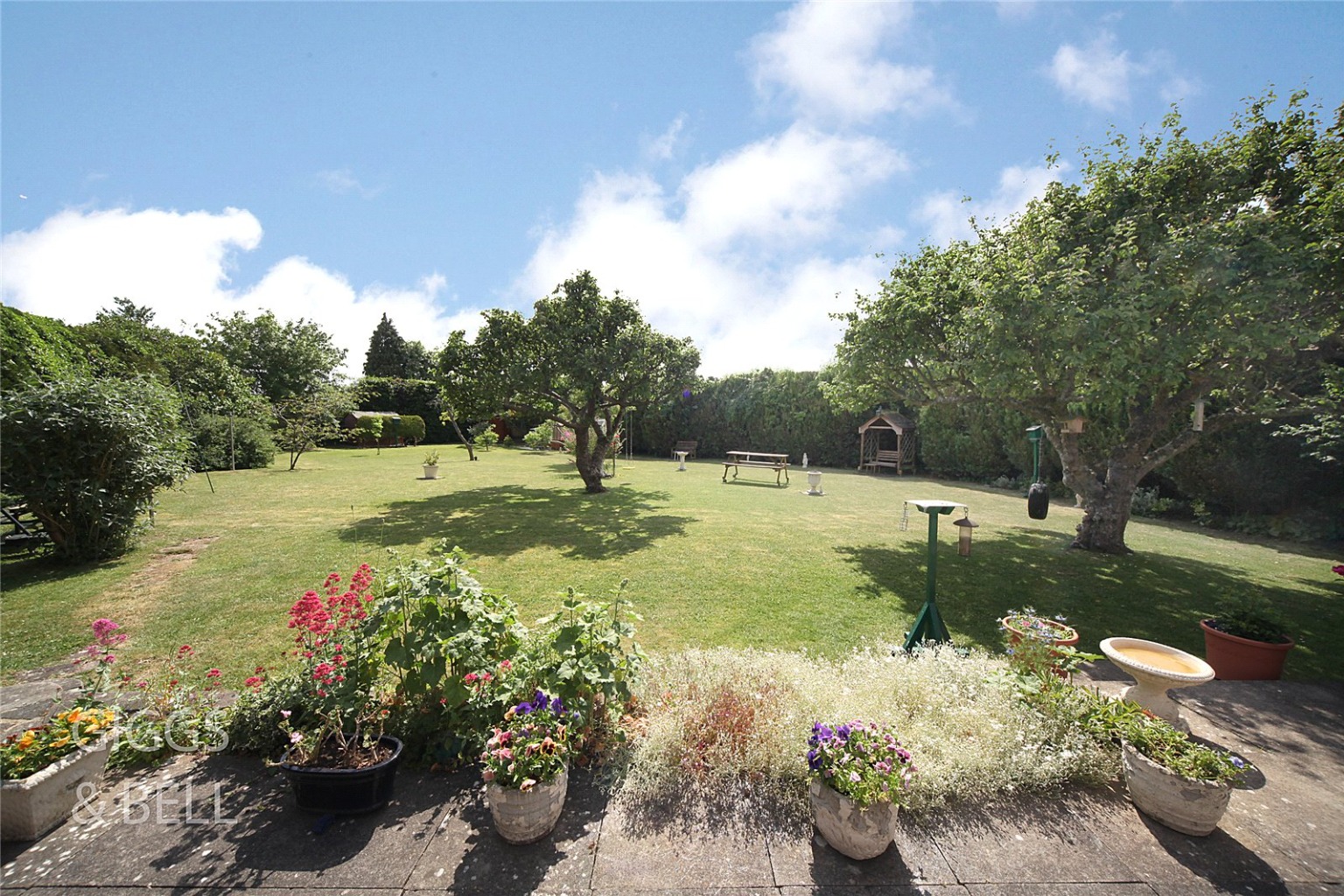
Media image 19
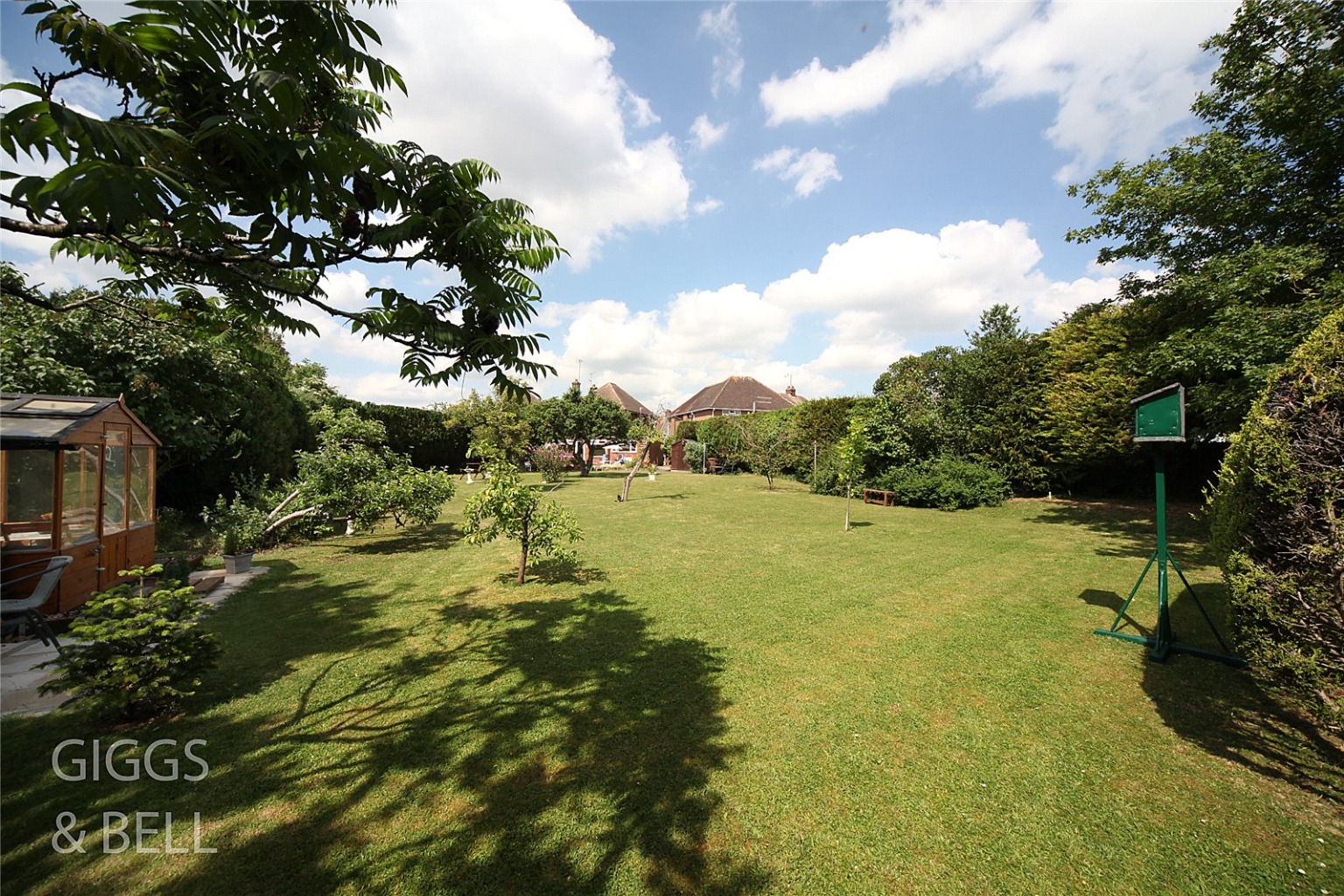
Media image 20
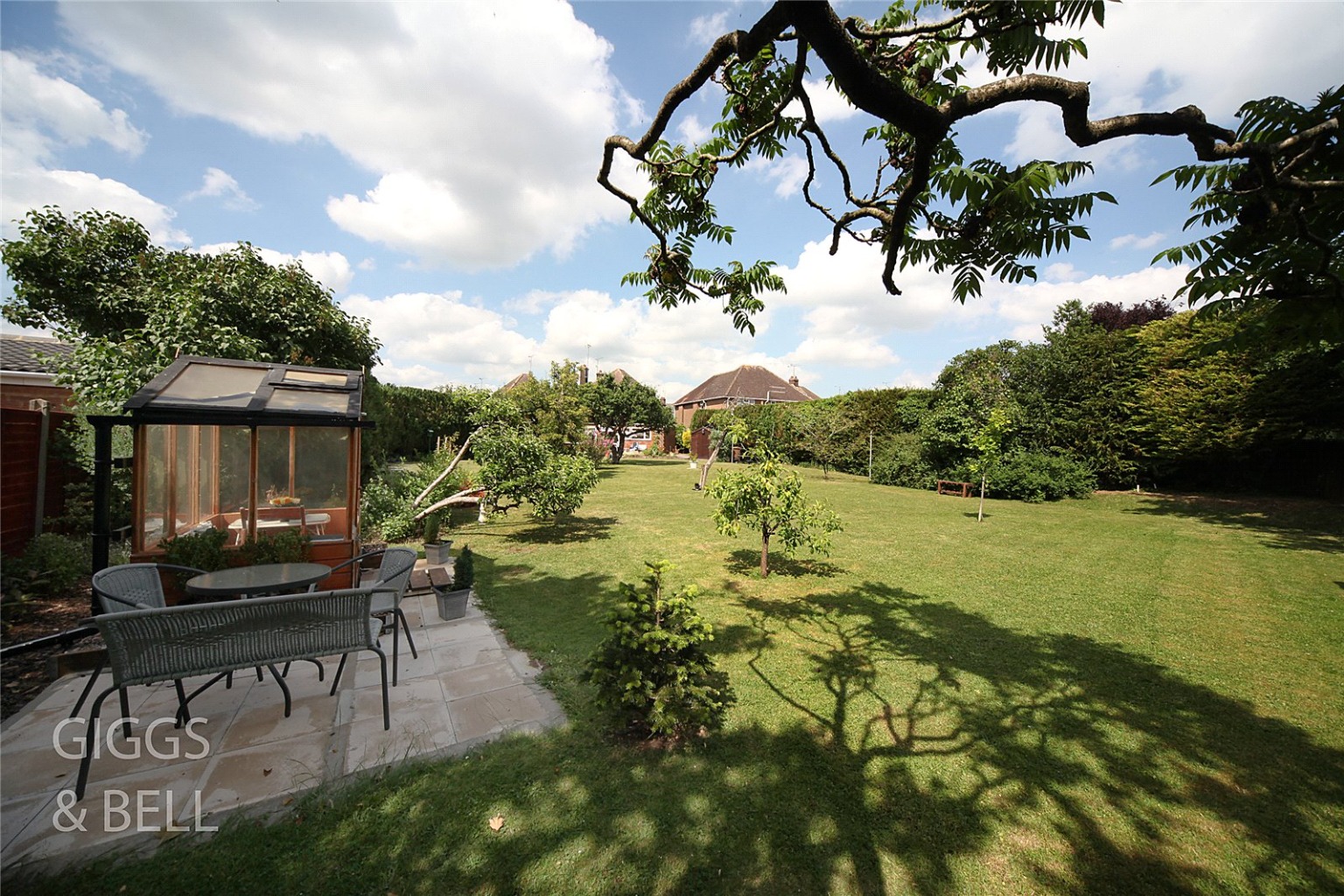
Media image 21
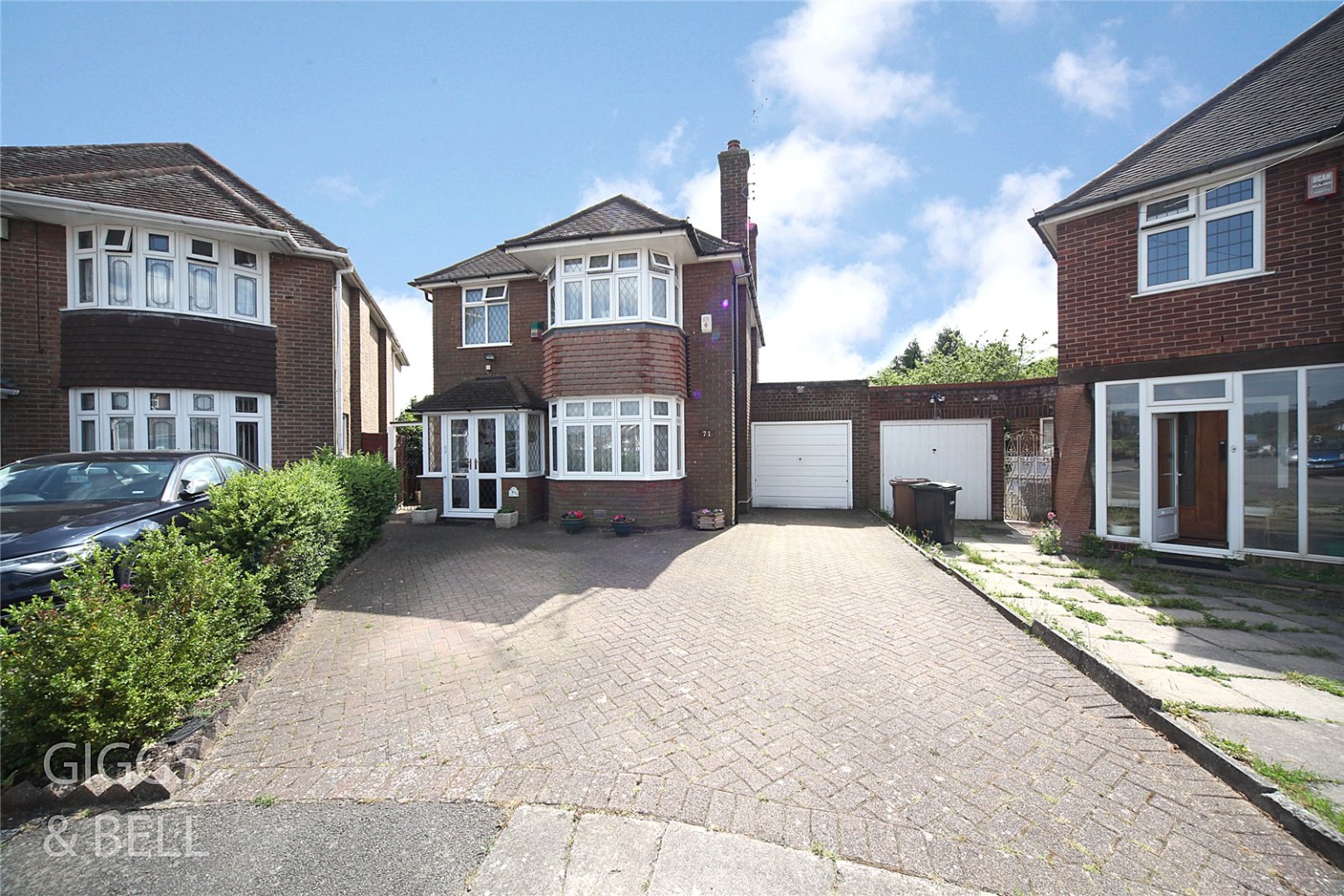
Media image 22