4 bedroom
2 bathroom
4 bedroom
2 bathroom
An excellent family house in a rarely available cul-de-sac location. This four-bedroom semi-detached property benefits from many family-oriented features including a large kitchen which adjoins the conservatory to the rear of the property, main bedroom with a four-piece en suite, ground floor cloakroom and good size garden to the rear. Knoll Rise is an excellent location where properties rarely come to the market. Found within an easy reach of popular schooling, in addition to shops, doctor surgeries and many other amenities, as well as Luton mainline train station and Junction 10 of the motorway. The accommodation of the property comprises of entrance hall, lounge-dining room, kitchen, conservatory, utility room, cloak room, main bedroom with four-piece en suite, three further bedrooms and a family bathroom. Externally there is parking to the front, garage, and a good sized enclosed rear garden. To view telephone 01582 958070.
Entrance
Timber entrance door to
Entrance Hall
Stair rising to first floor, engineered wood flooring, understairs storage cupboard with meters, radiator.
Lounge Dining Room
Double glazed leaded light bay window to the front elevation with radiator below, central feature fireplace with inset coal effect gas fire, engineered wood flooring.
Dining Area
Two radiators and French style doors opening into
Kitchen
Single drainer double bowl sink unit with cupboards below, integrated dish washer, space for seven ring gas range cooker, further cupboards at low level and complimentary dresser unit with glass and open-ended display, tiling to floor, open through to
Conservatory
With French doors opening on to rear garden, windows to the rear elevation, tiling to floor.
Utility Room
Plumbing for automatic washing machine and space for tumble dryer, wall mounted boiler that serves central heating and domestic hot water, space for American style fridge freezer, radiator, tiled floor, door to rear garden.
Cloak Room
Comprises low flush part concealed WC with storage and vanity unit with storage below, tiling to walls.
First Floor Landing
Hatch to loft space, loft (boarded with power and light) doors leading to
Principal Bedroom
Double glazed leaded light window to the rear elevation, radiator, laminate flooring.
Ensuite Bathroom
Four piece and comprising of low flush WC, corner panel bath with mixer tap, vanity unit with storage below and corner shower cubicle, tiling to floor and walls, radiator, double glazed window to the front elevation.
Bedroom 2
Double glazed leaded light window to the front elevation, laminate flooring, range of built-in wardrobes, radiator
Bedroom 3
Double glazed window to the rear elevation, radiator below, range of built-in wardrobes, laminate flooring.
Bedroom 4
Double glazed window to the front elevation, radiator, range of built-in wardrobes, laminate flooring.
Family Bathroom
Which comprises of low flush WC, pedestal wash hand basin and panel bath with mixer taps and separate shower over, heated towel rail, tiling to floor and walls, double glazed window to the rear elevation, outside to the
Front Garden
Laid to block paved hard standing with low level brick wall and access to
Garage
With electric roller door, power and light.
Rear Garden
Blocked paved patio area with steps down to lawn, further paved hard standing to rear enclosed partly by wood panel fencing, garden shed.
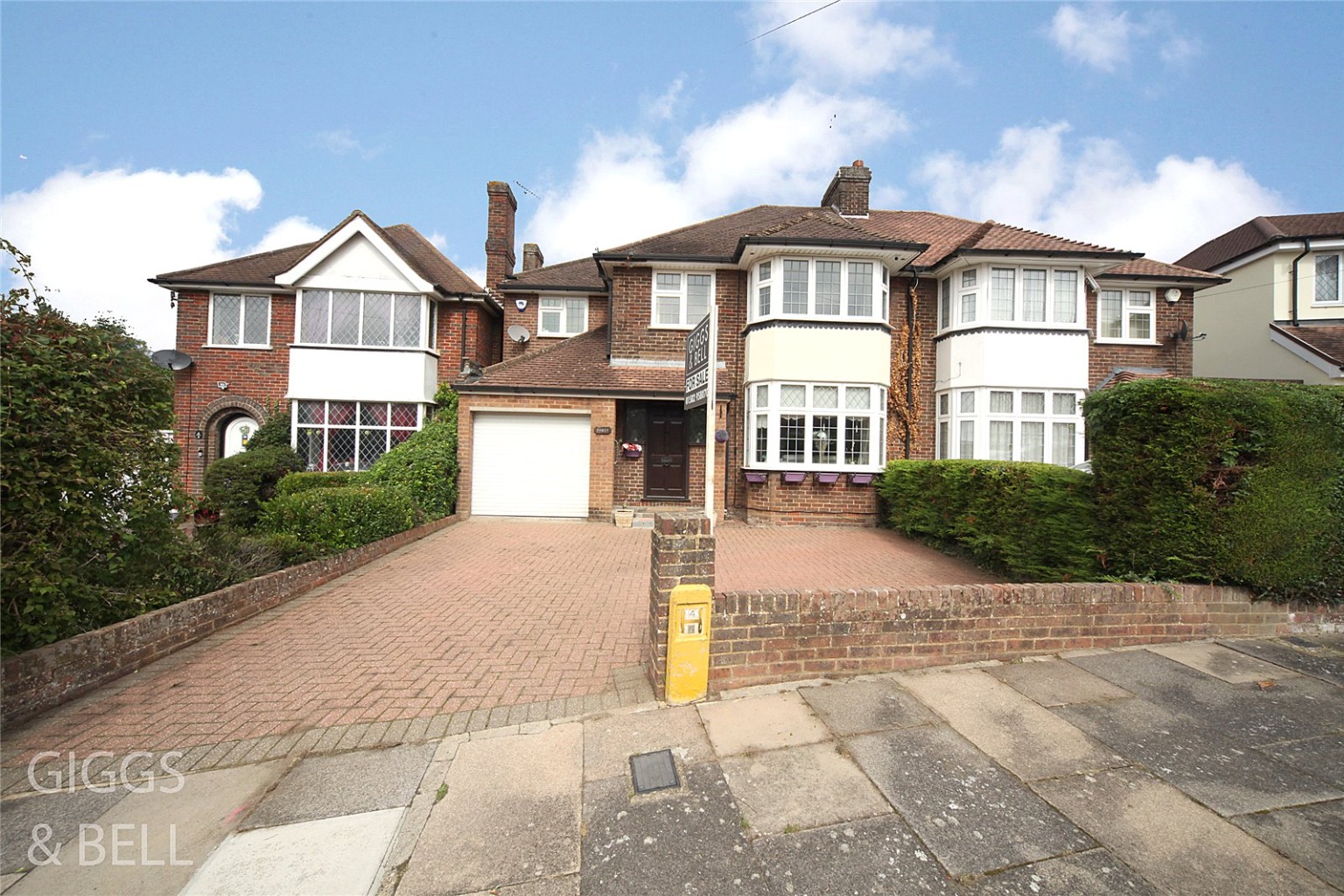
Media image 00
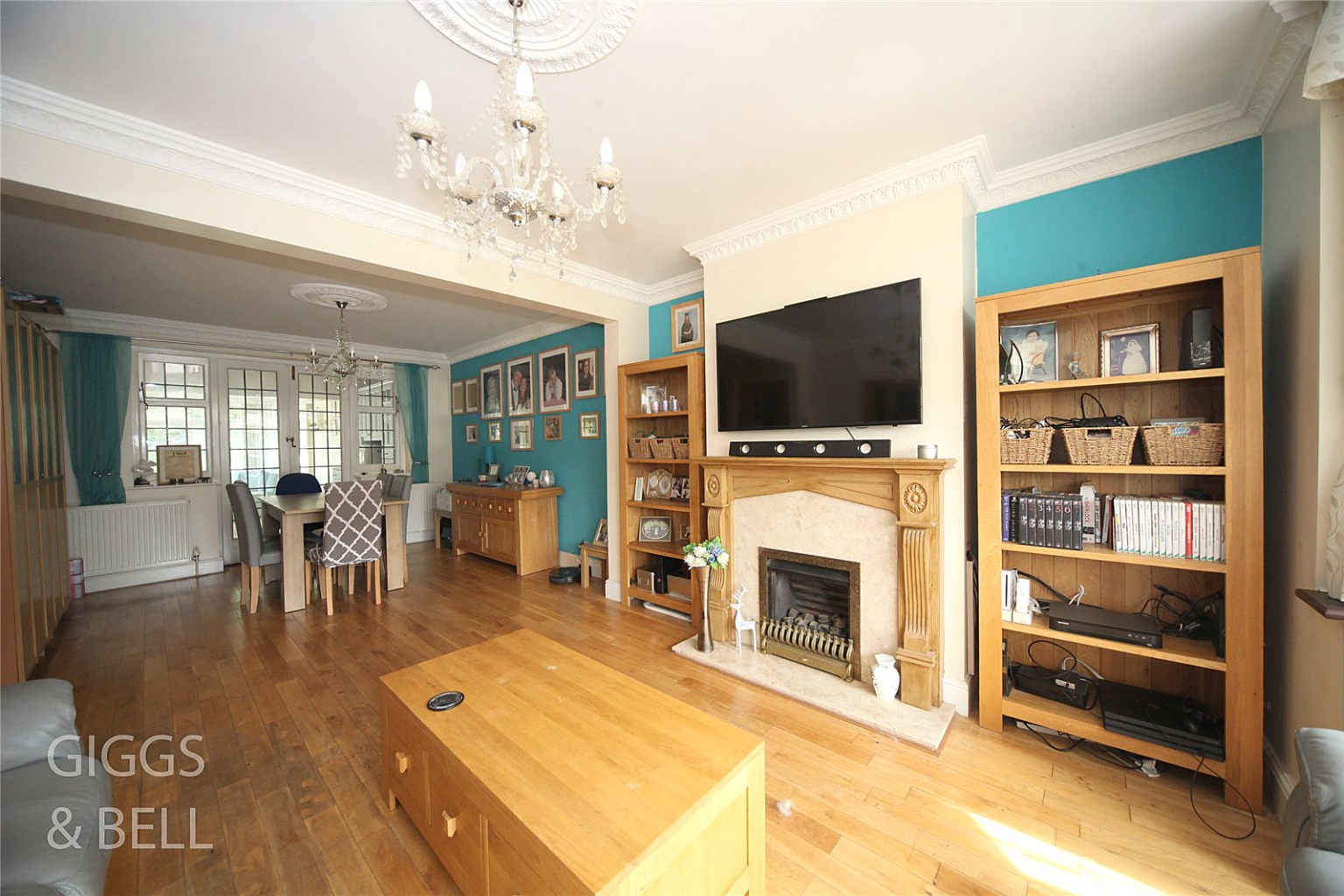
Media image 01
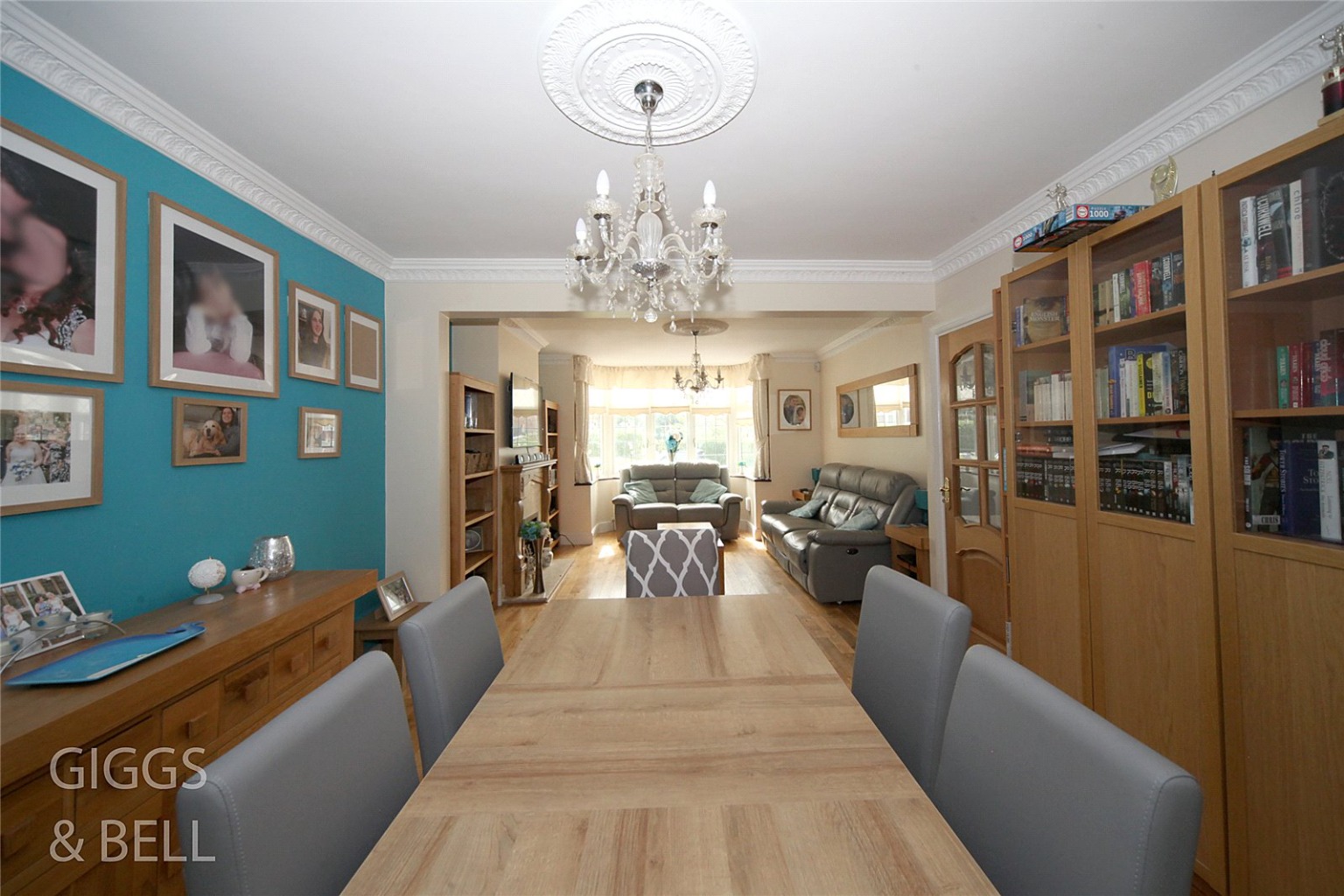
Media image 02
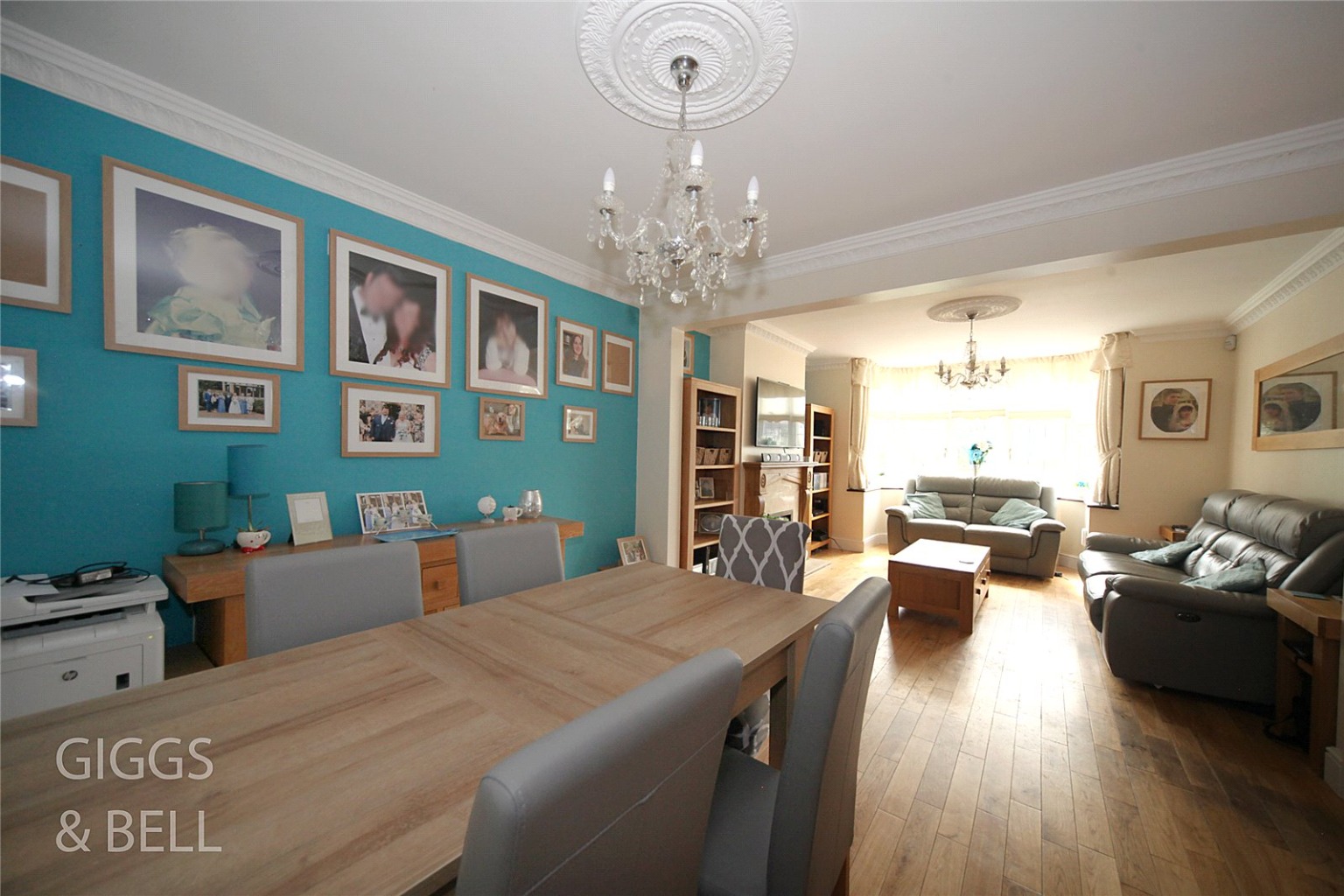
Media image 03
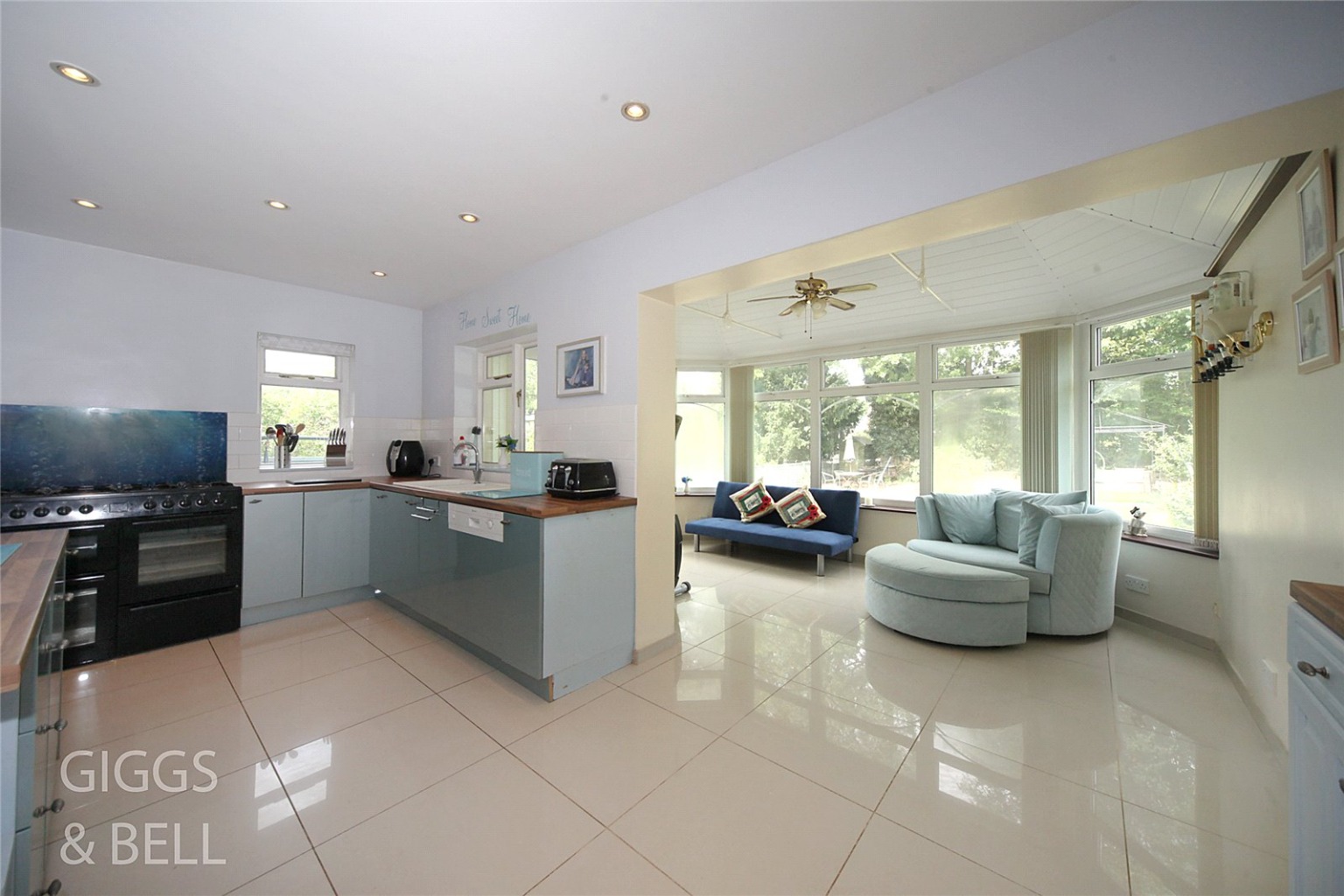
Media image 04
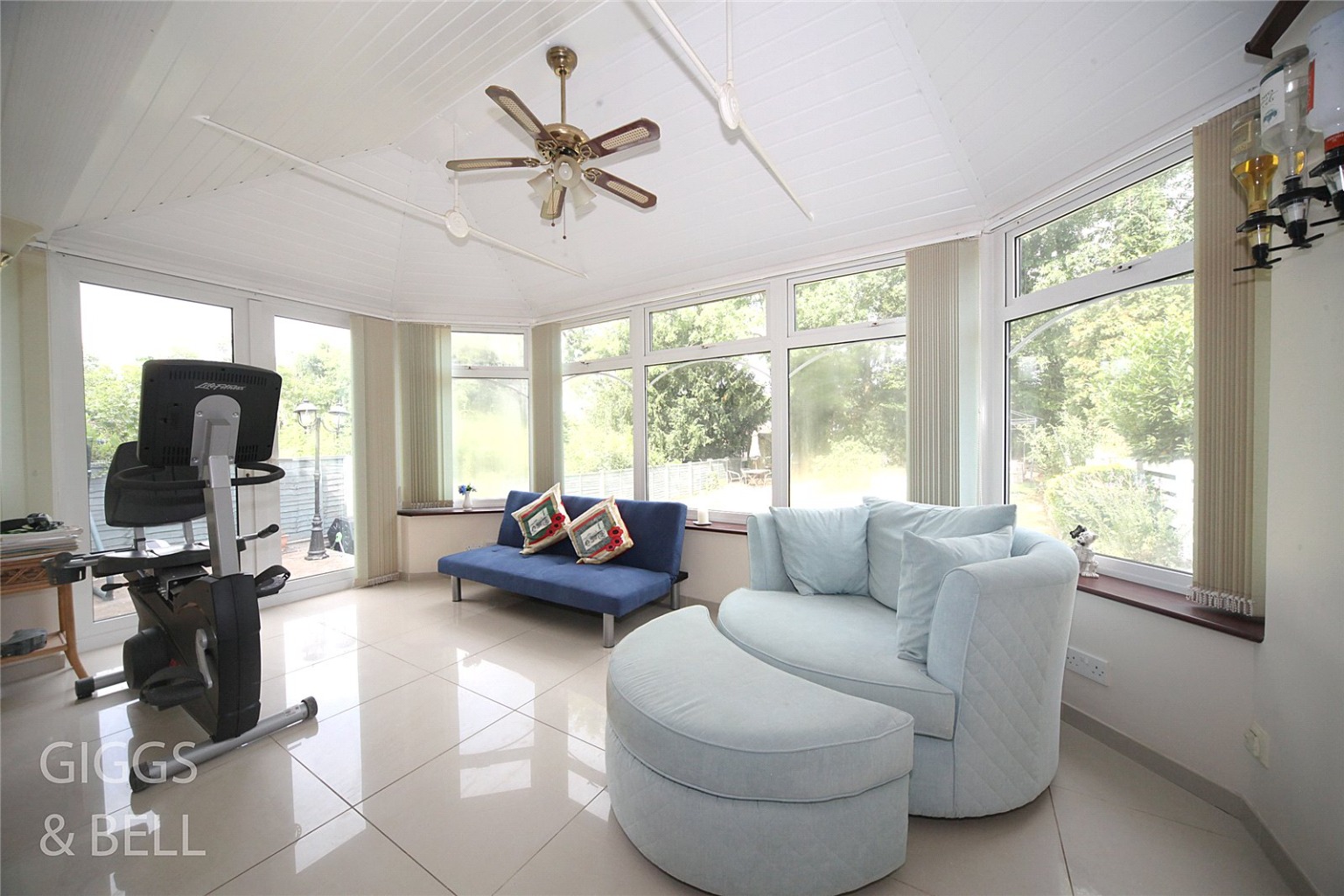
Media image 05
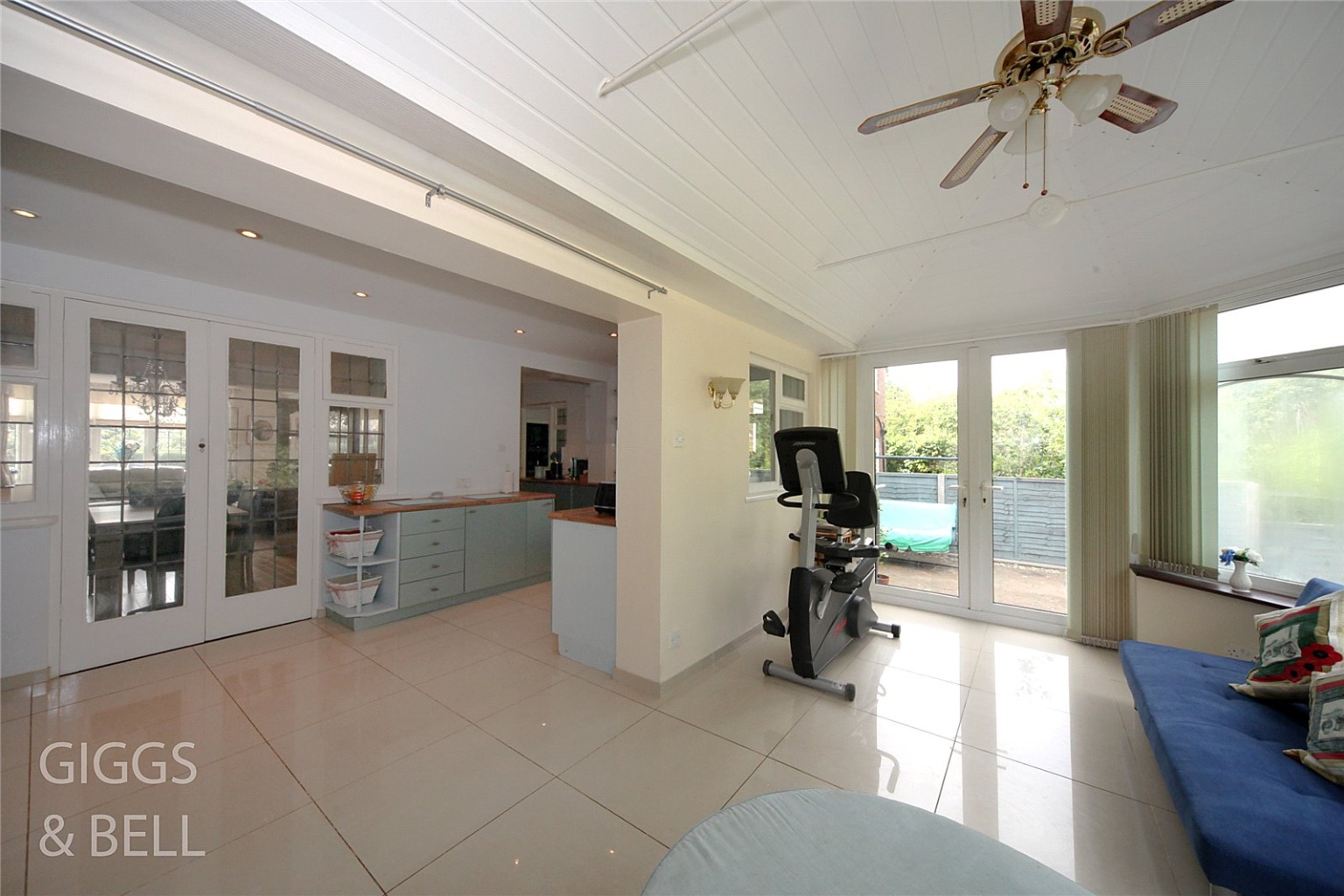
Media image 06
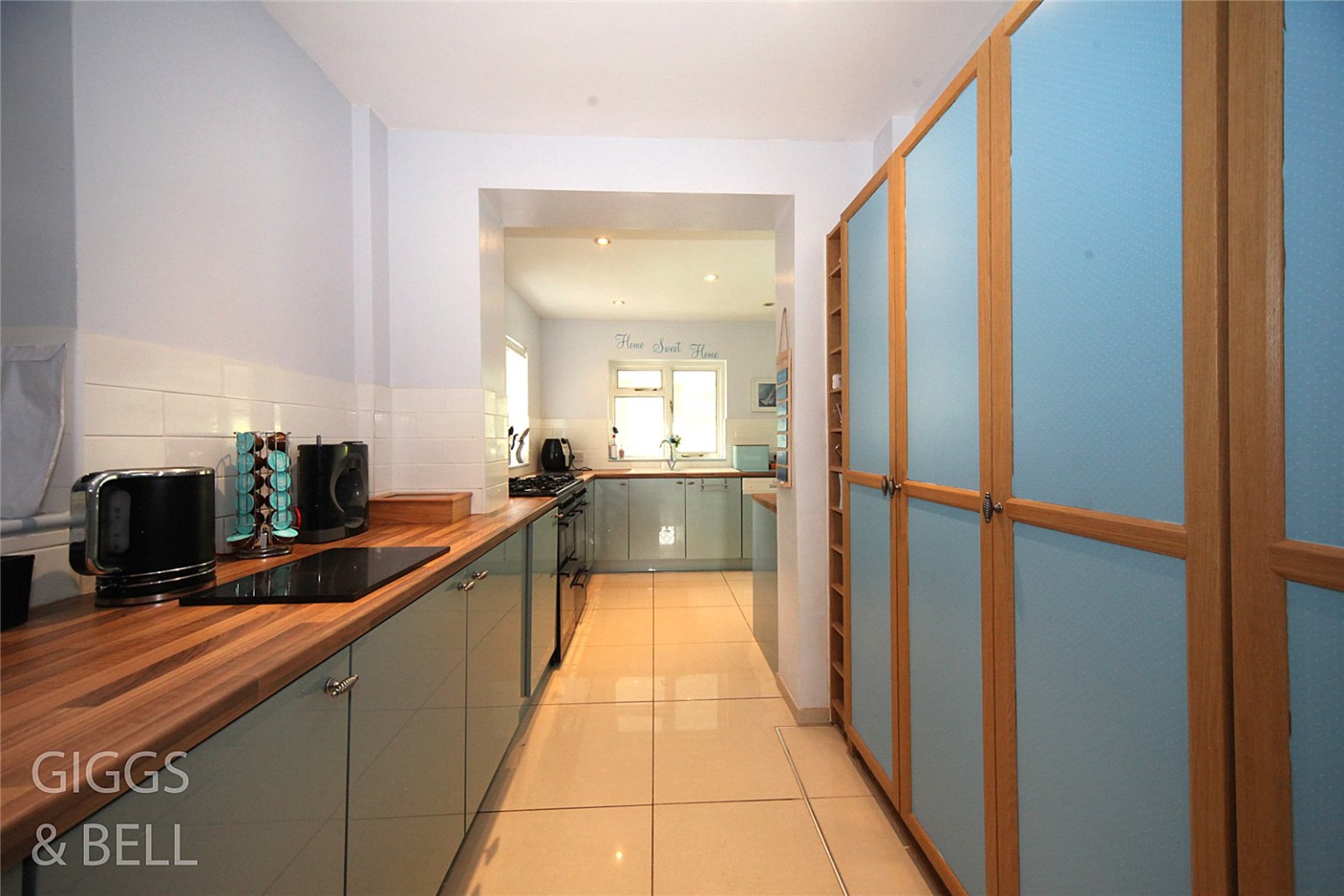
Media image 07
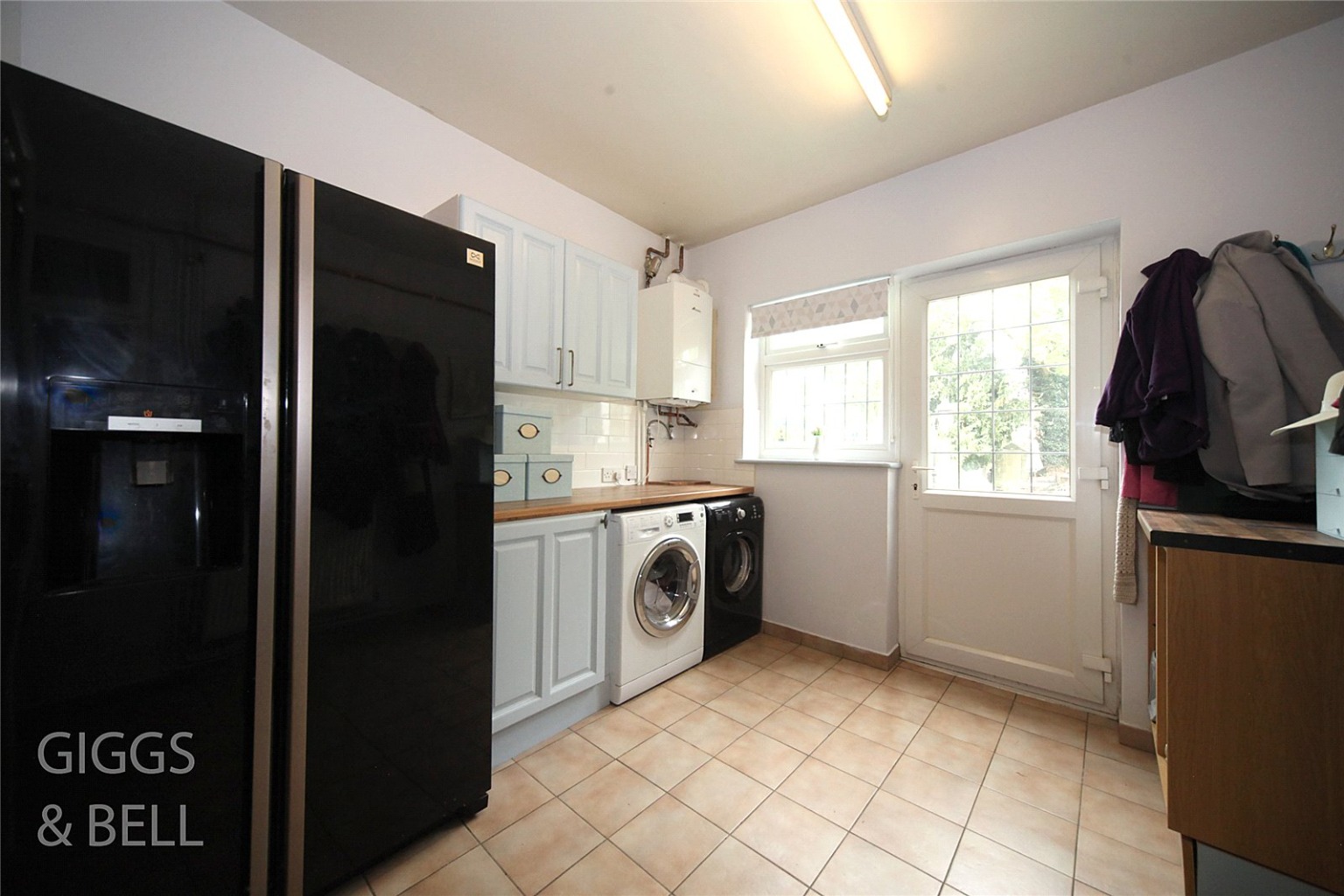
Media image 08
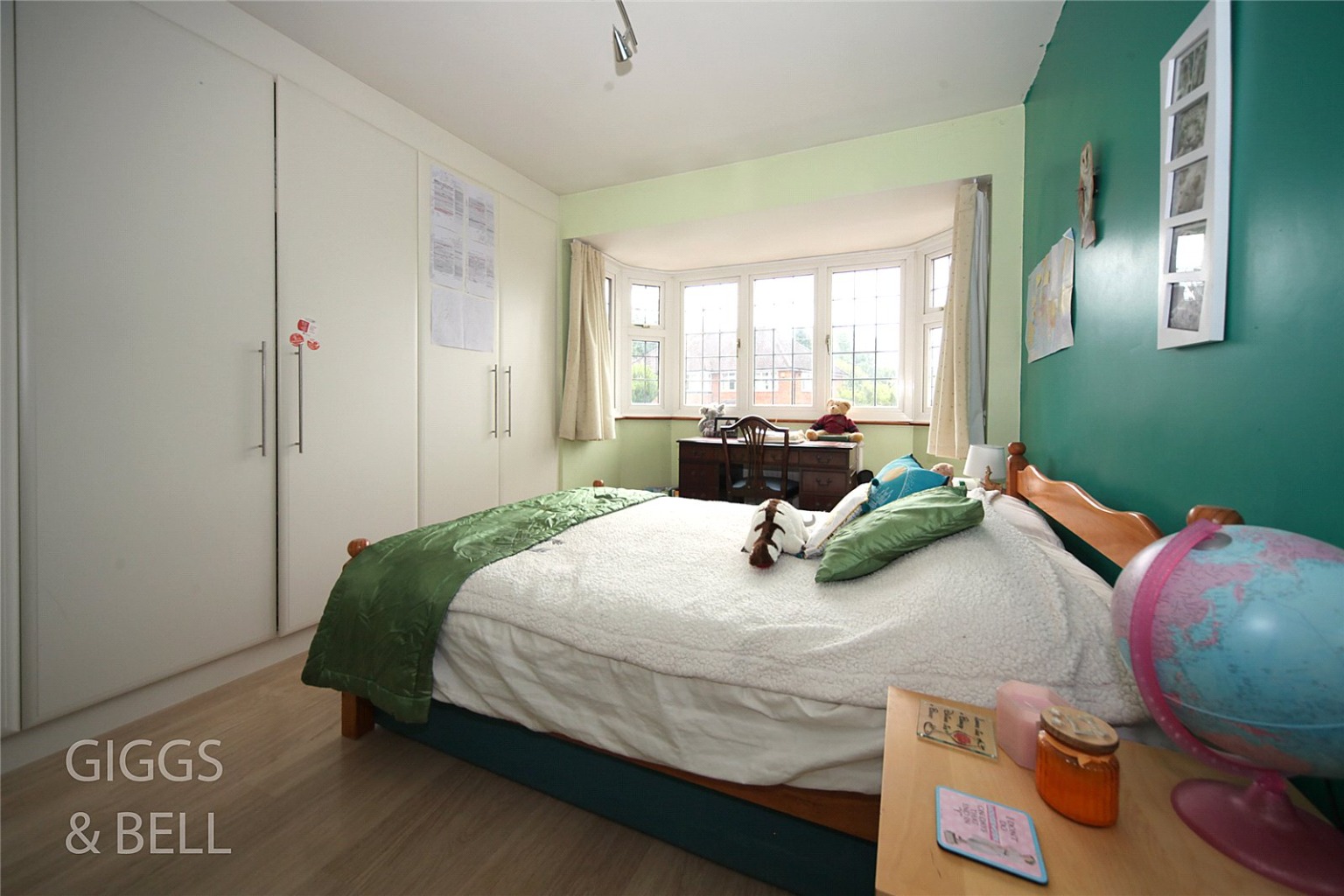
Media image 09
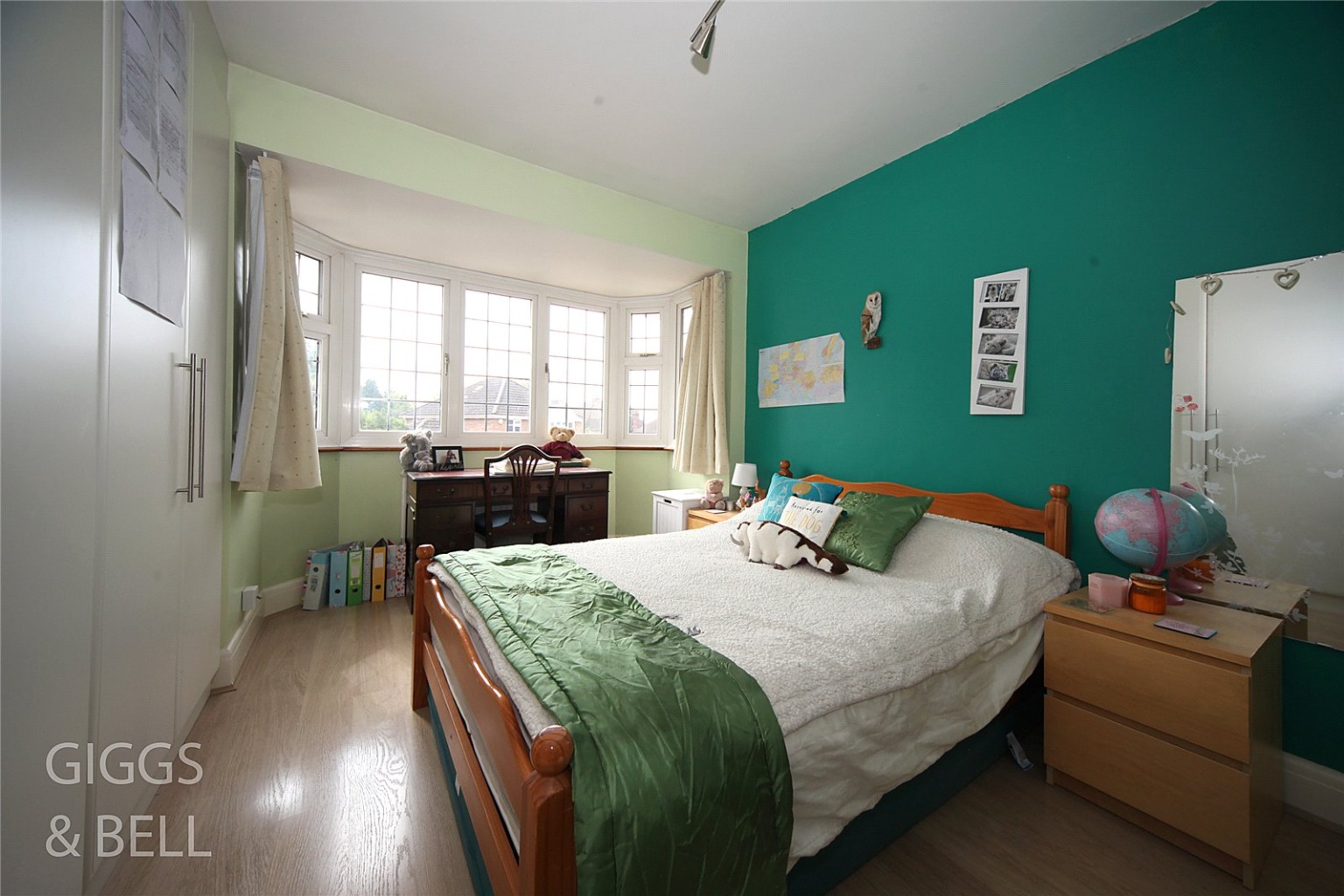
Media image 10
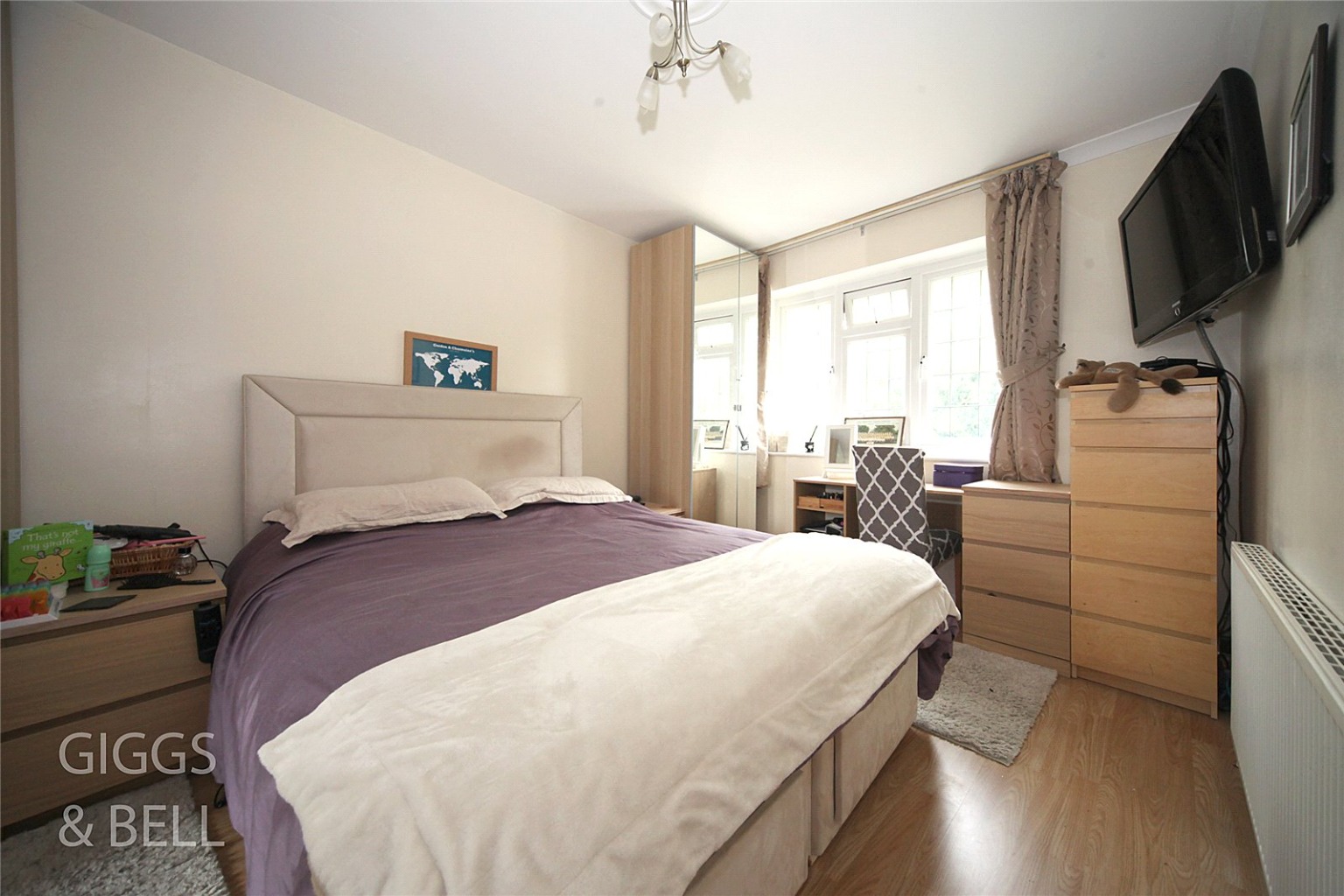
Media image 11
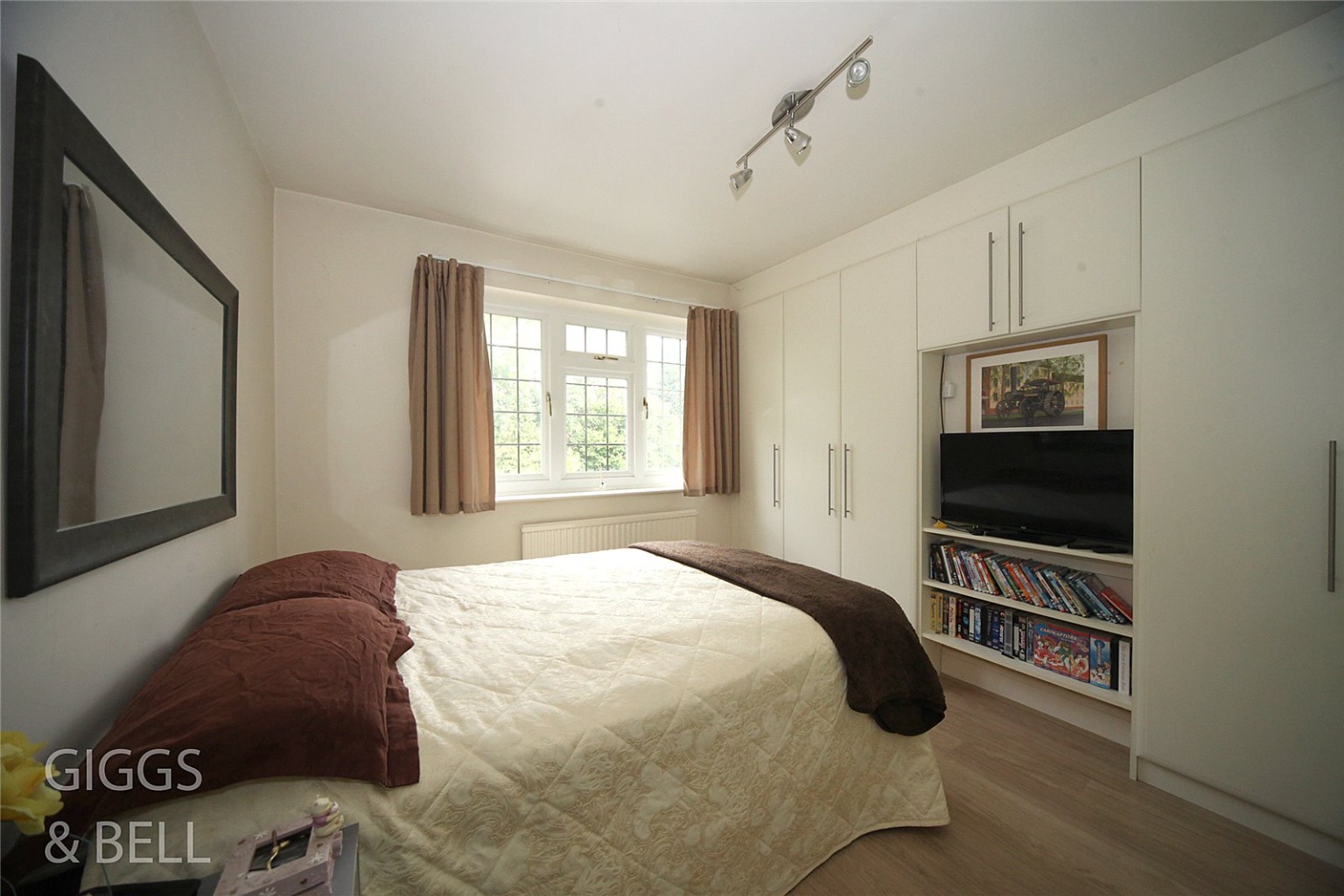
Media image 12
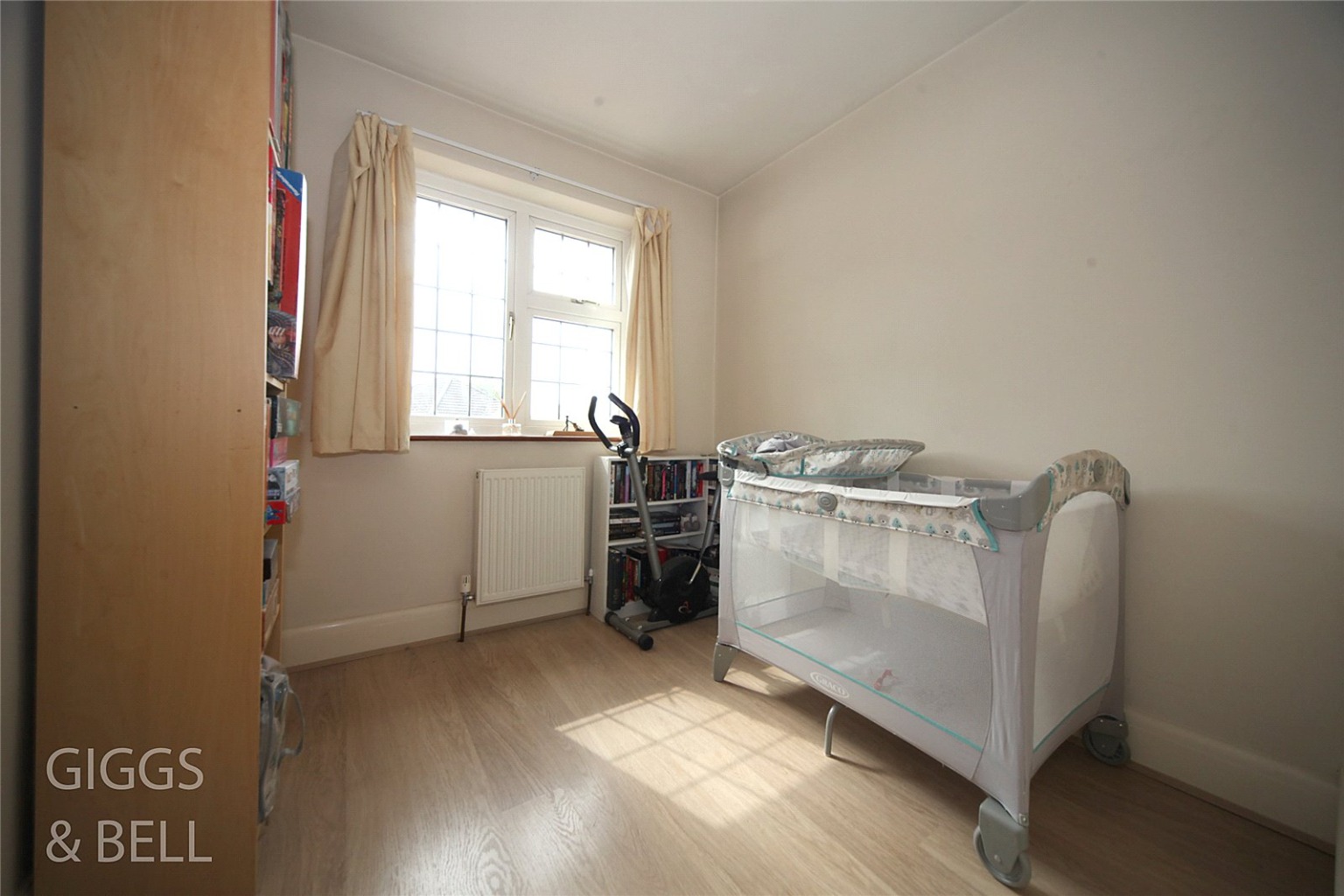
Media image 13
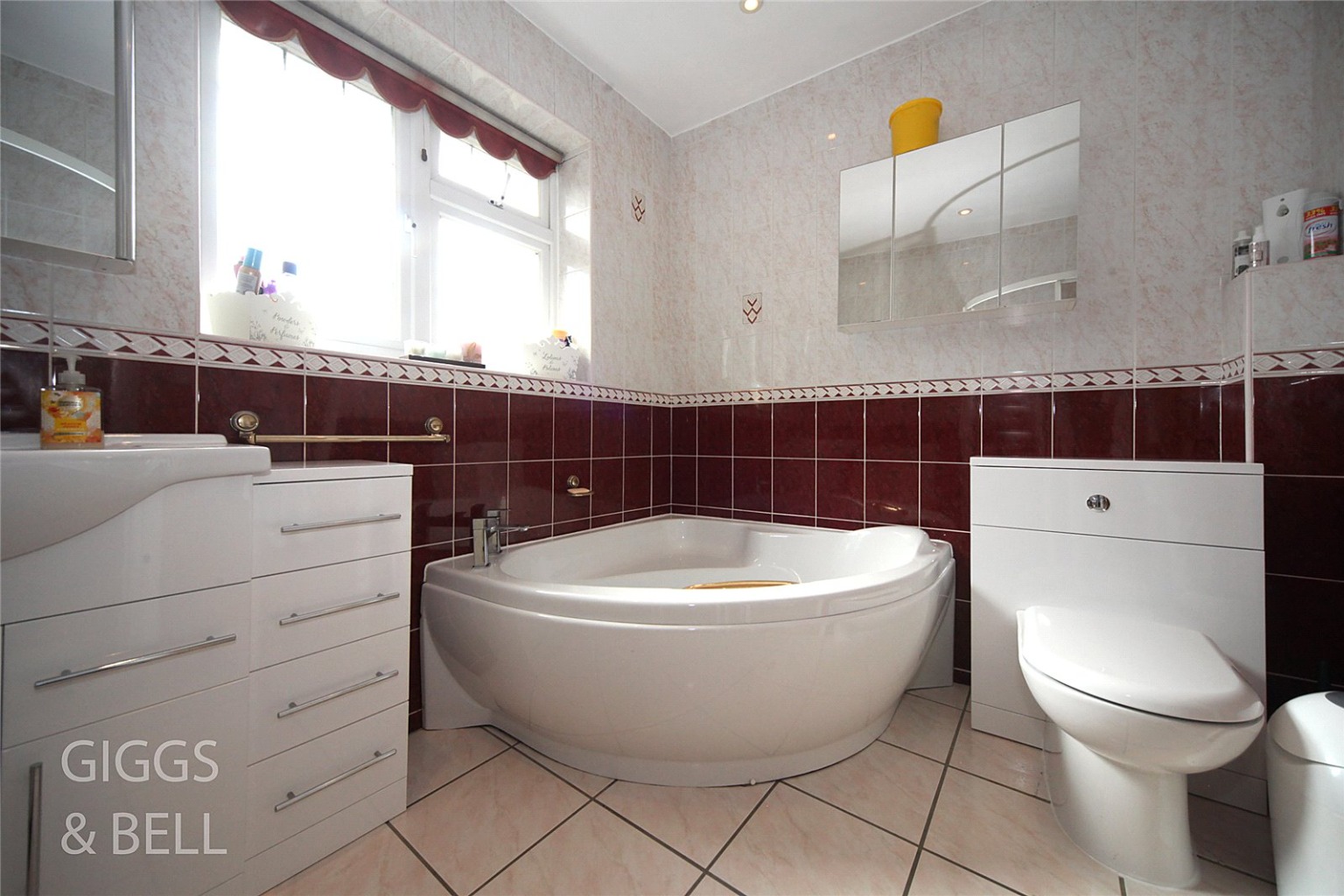
Media image 14
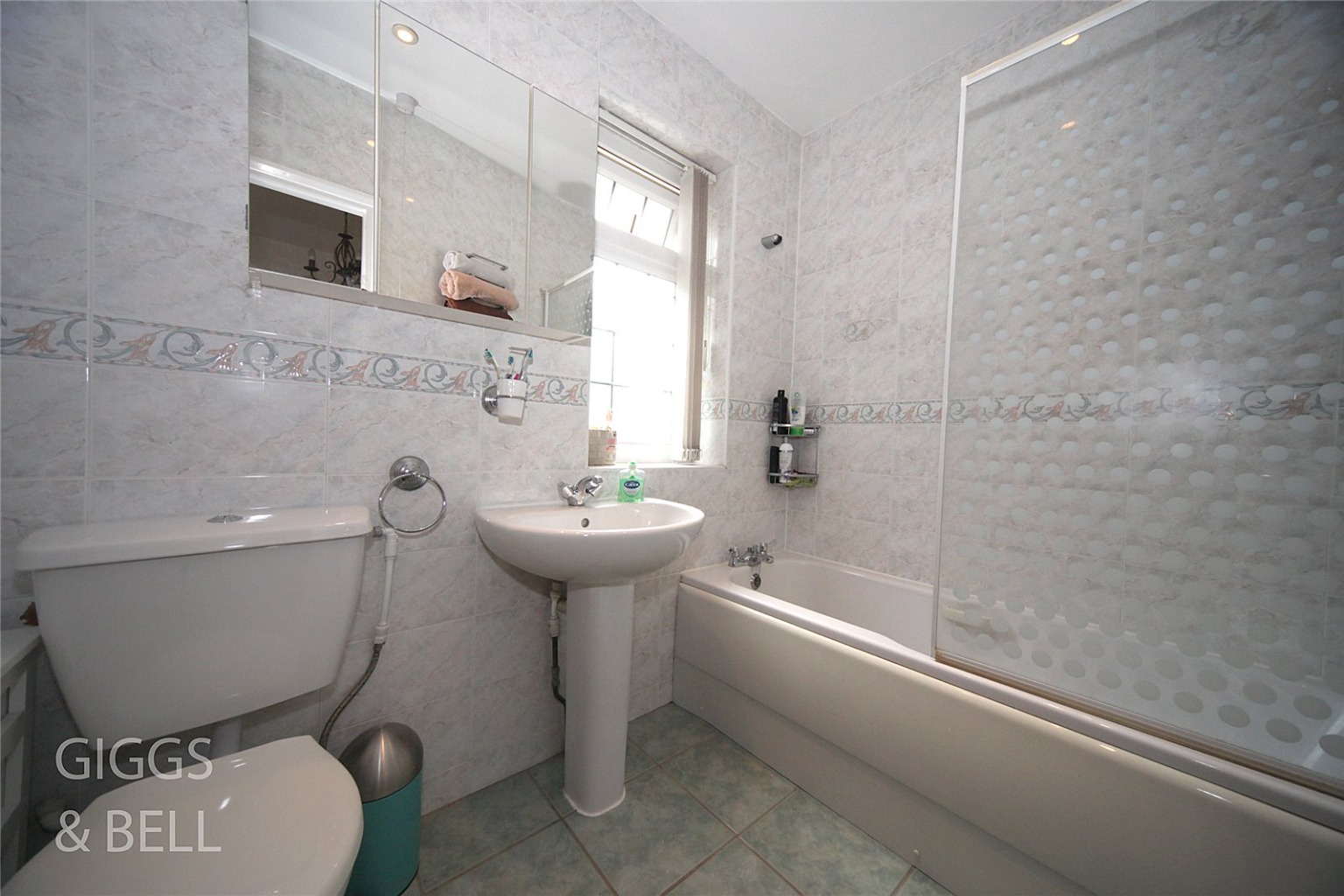
Media image 15
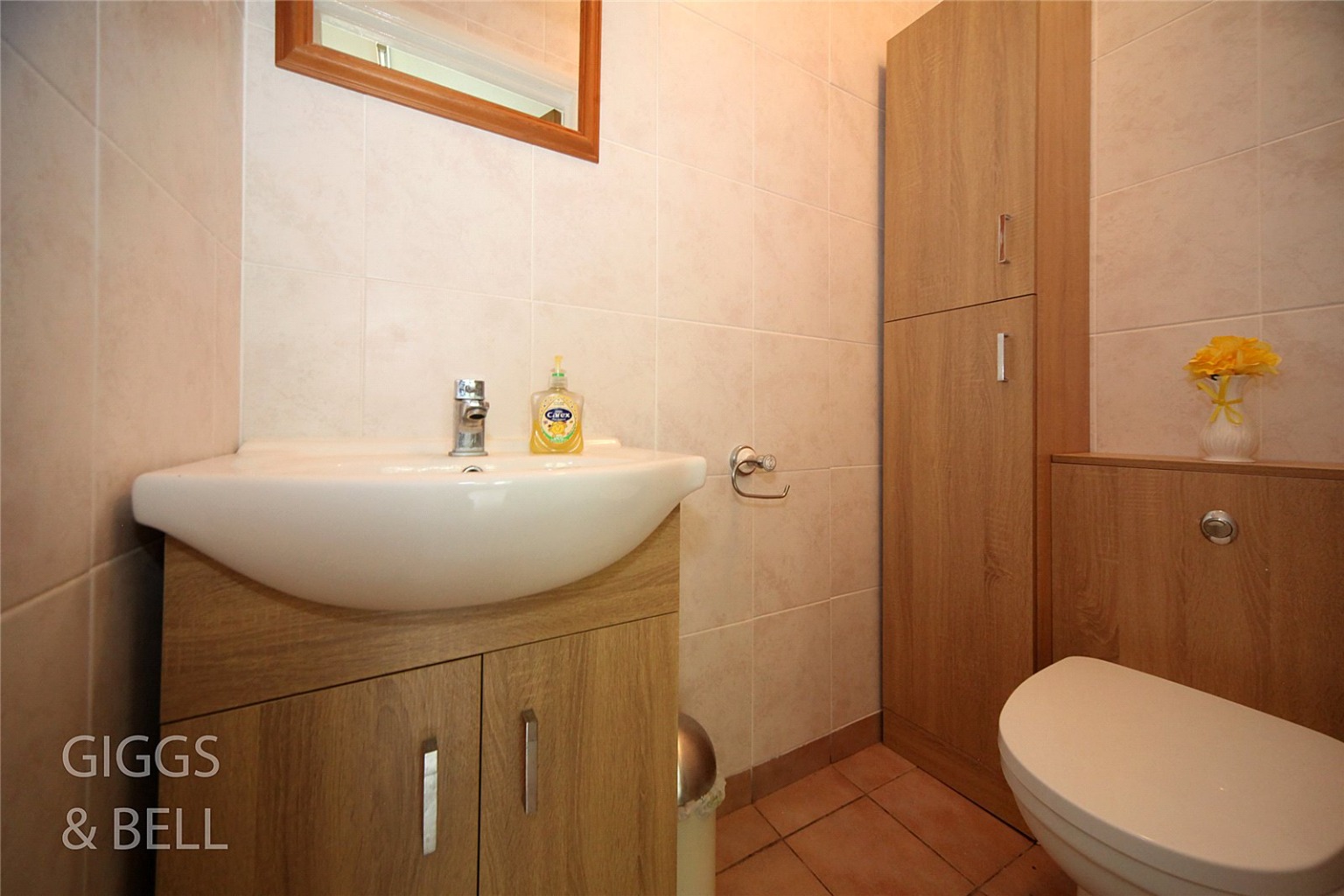
Media image 16
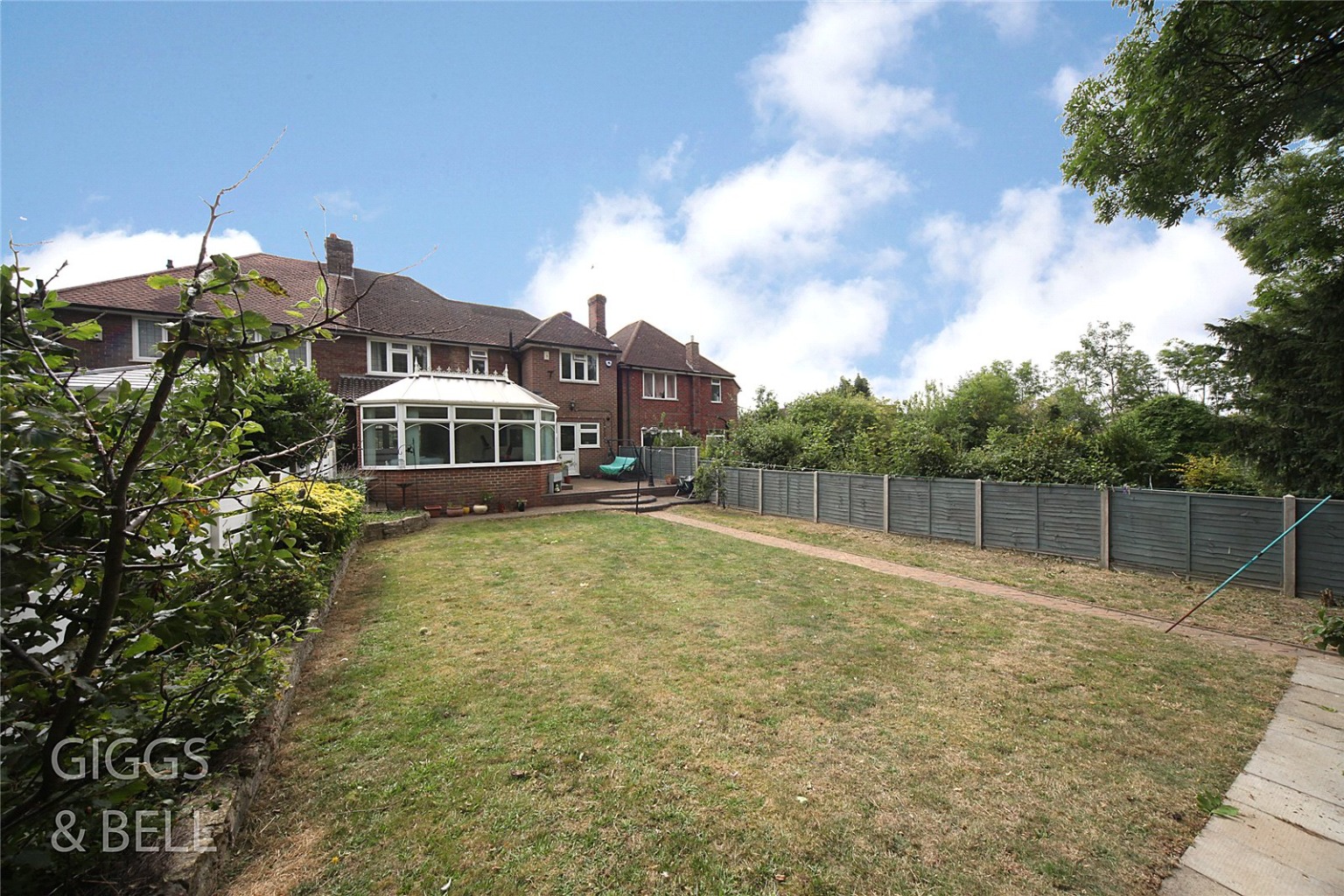
Media image 17
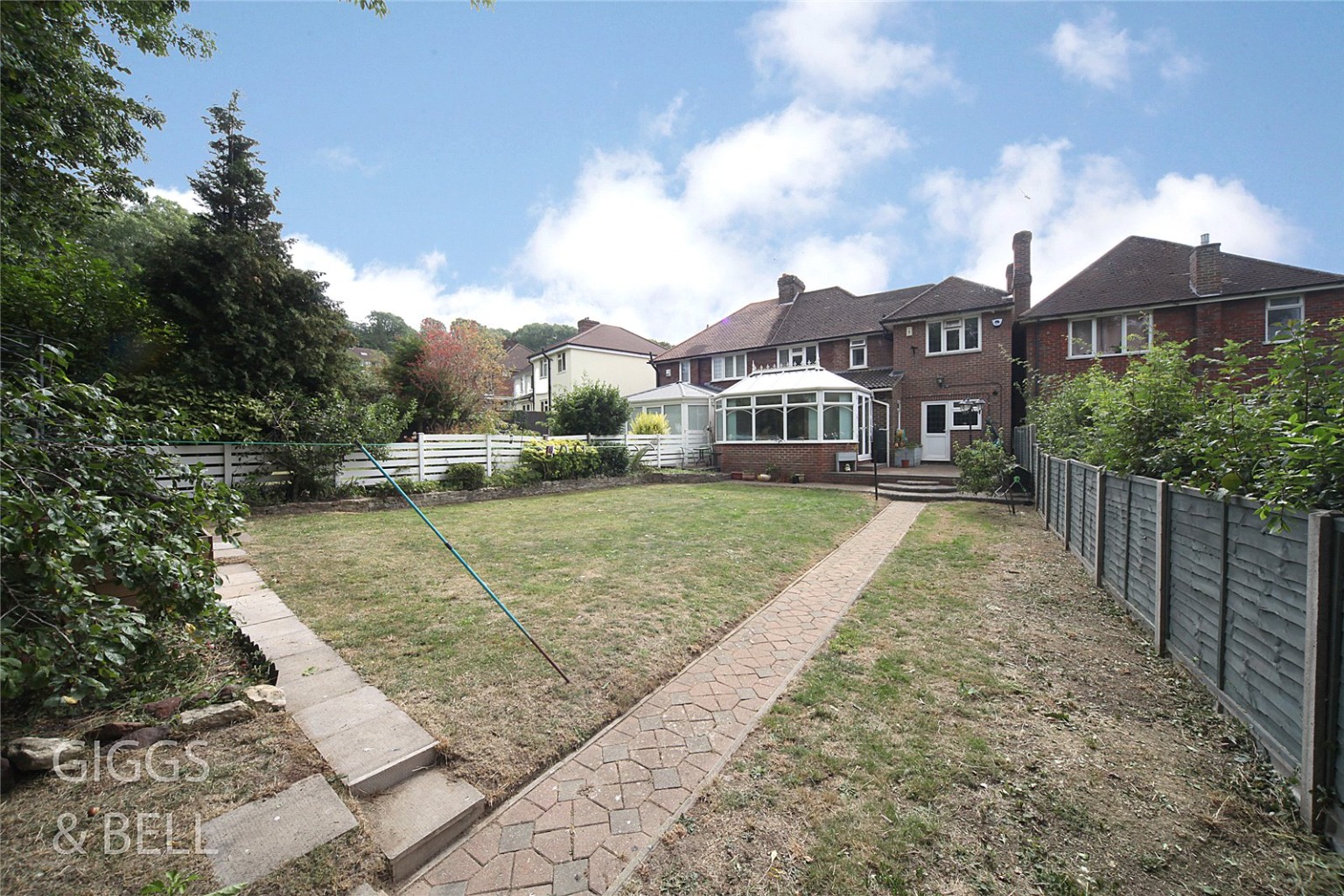
Media image 18
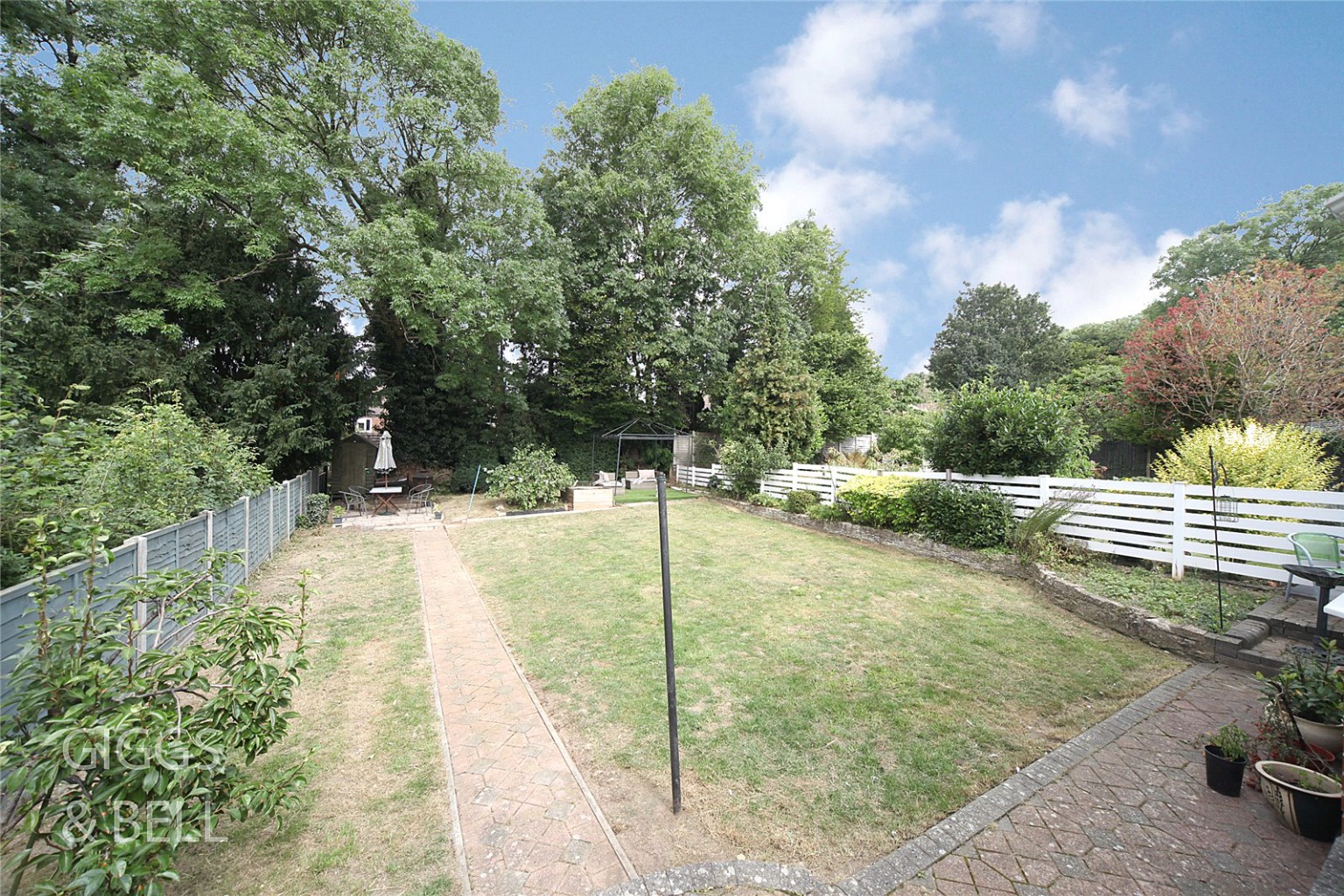
Media image 19