3 bedroom
2 bathroom
3 bedroom
2 bathroom
This traditional style semi-detached property is situated in the popular Round Green location. The property itself benefits from an additional one bedroom, fully contained annex to the rear. This property can make an excellent purchase to those wishing to make use of its additional accommodation. Stanford road is a popular location with easy access to shops, schools, doctor surgeries as well as Luton mainline train station and junction 10 of the motorway. The accommodation of the property comprises of entrance hall, living room, kitchen-diner, three bedrooms and a family bathroom, annex which comprises of kitchen area, living room, bedroom, shower room, parking, gardens to the front and rear. To view telephone 01582 958070.
Entrance
Part glazed entrance door to
Entrance Hall
Stairs rising to first floor, understairs storage cupboard which houses electric meter.
Living Room11'10"x12'2" (3.6mx3.7m)
Bay window to the front elevation, centrally appointed gas fire with brick surround.
Kitchen-Dining Room17'1"x11'2" (5.2mx3.4m)
Comprising single drainer stainless steel sink unit, range of cupboards, gas cooker point, electric fire, door and window to the side elevation, plumbing for automatic washing machine, understairs storage cupboard.
First Floor Landing
Window to the side elevation, hatch to loft space, doors to
Bedroom 111'6"x12'2" (3.5mx3.7m)
Window to the front elevation.
Bedroom 211'6"x11'2" (3.5mx3.4m)
Window to the rear elevation.
Bedroom 38'6"x8'2" (2.6mx2.5m)
Window to rear elevation.
Bathroom
Comprising low flush WC, pedestal wash hand basin and panel bath, wall mounted boiler for hot water, window to the front elevation, tiled splash areas.
Annex
Glazed entrance door to kitchen area which comprises of single drainer sink unit, with cupboards below, higher level and also opposite, plumbing for automatic washing machine and space for gas cooker.
Inner Lobby
Door to
Living Area11'2"x9'10" (3.4mx3m)
Patio door to rear elevation, gas fire.
Bedroom9'2"x10'6" (2.8mx3.2m)
Window to the rear elevation.
Shower Room
Comprising low flush WC, pedestal wash hand basin, tiled shower cubicle.
Front Garden
Part laid lawn area, vehicle hard standing, side access to
Rear Garden
Comprises of a decking area, concrete, remainder laid to lawn, enclosed by wood panel fencing.
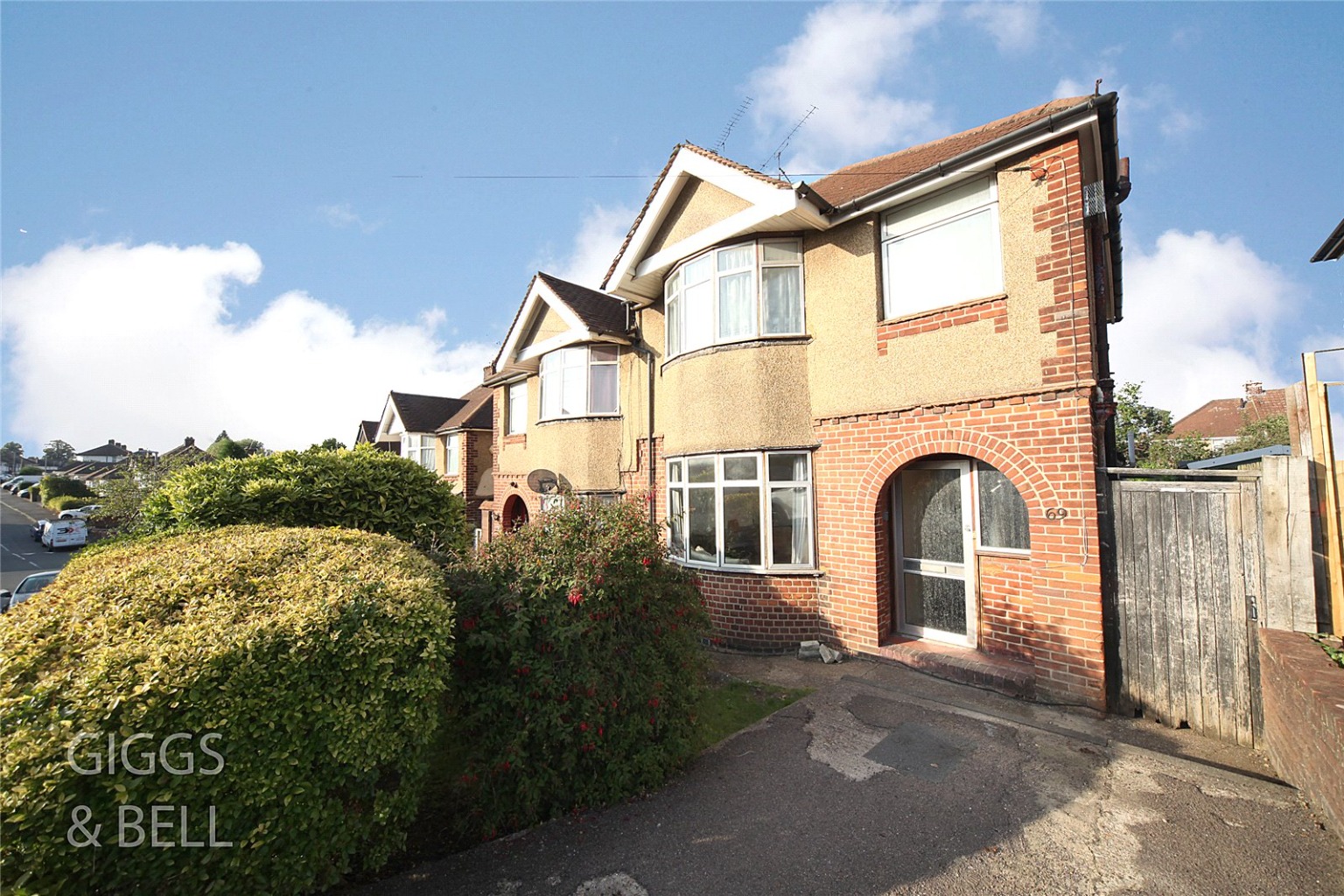
Media image 00
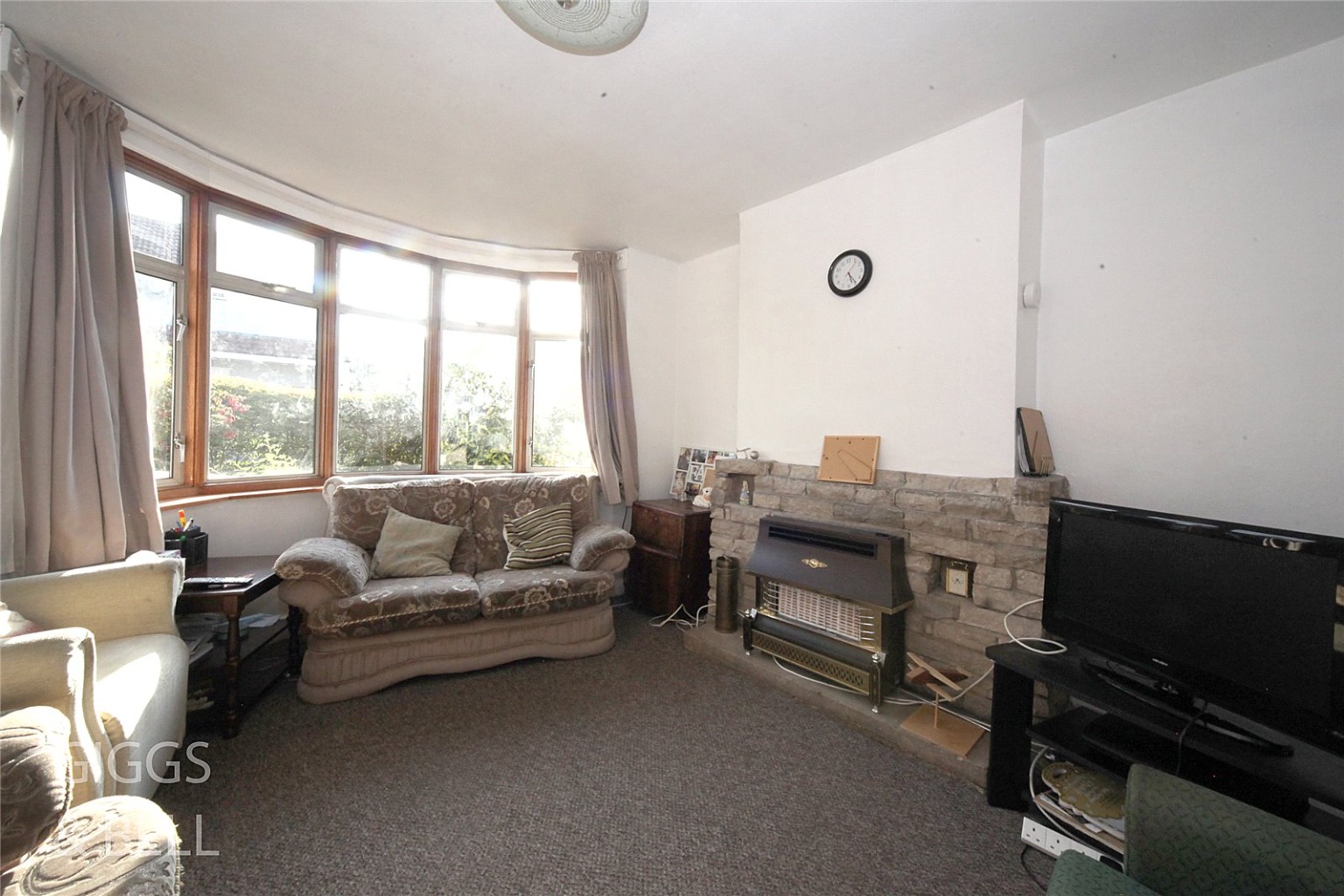
Media image 01
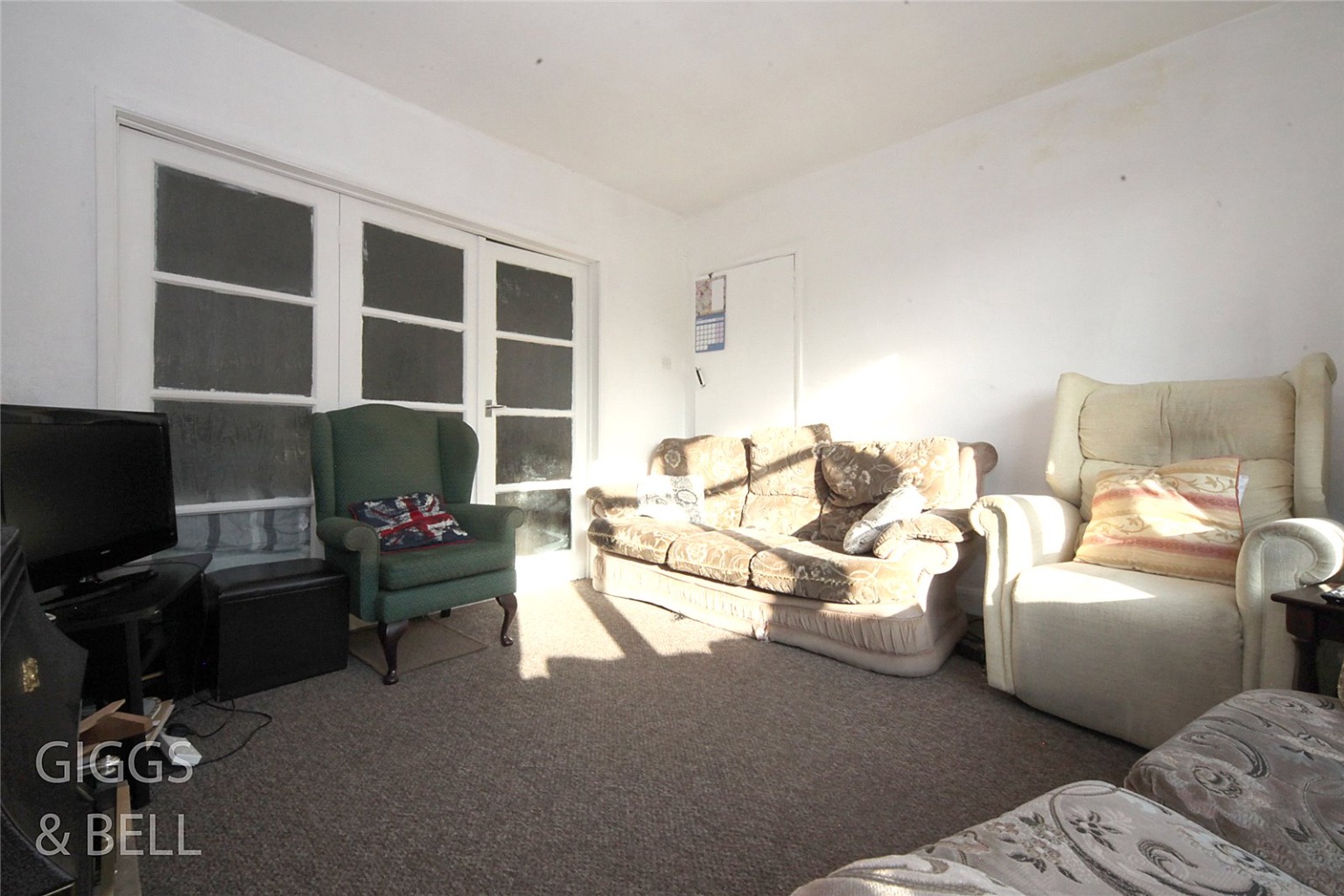
Media image 02
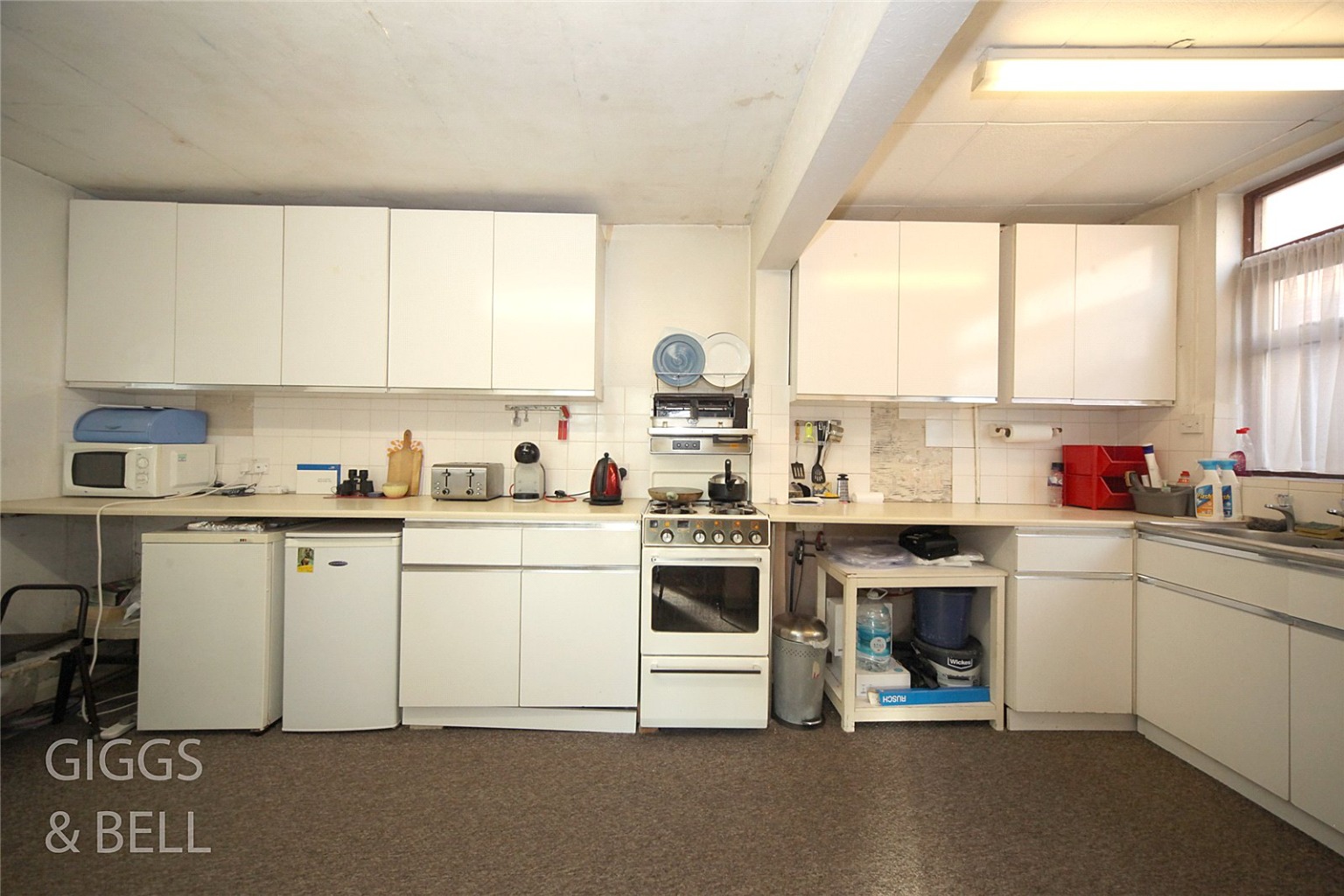
Media image 03
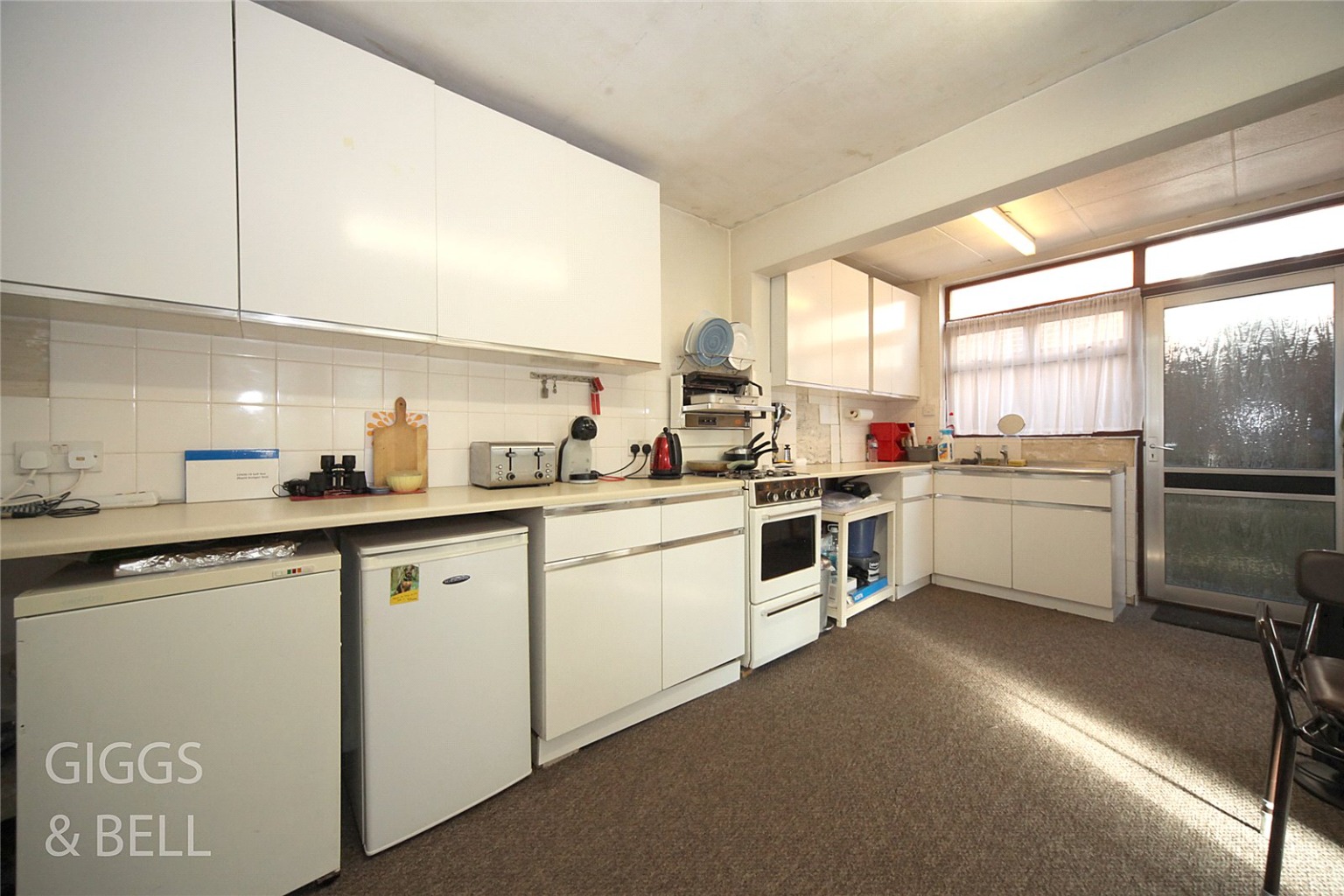
Media image 04
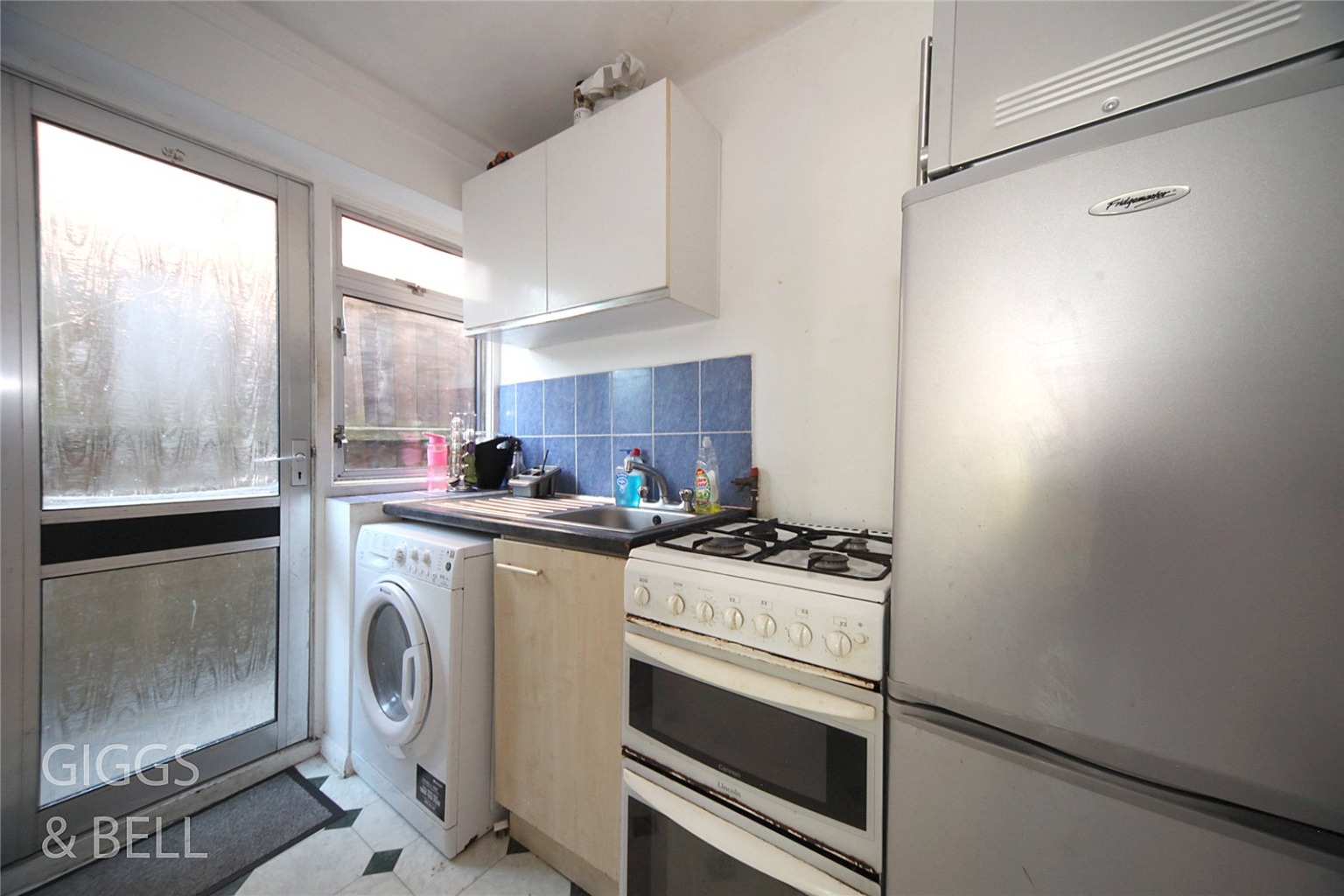
Media image 05
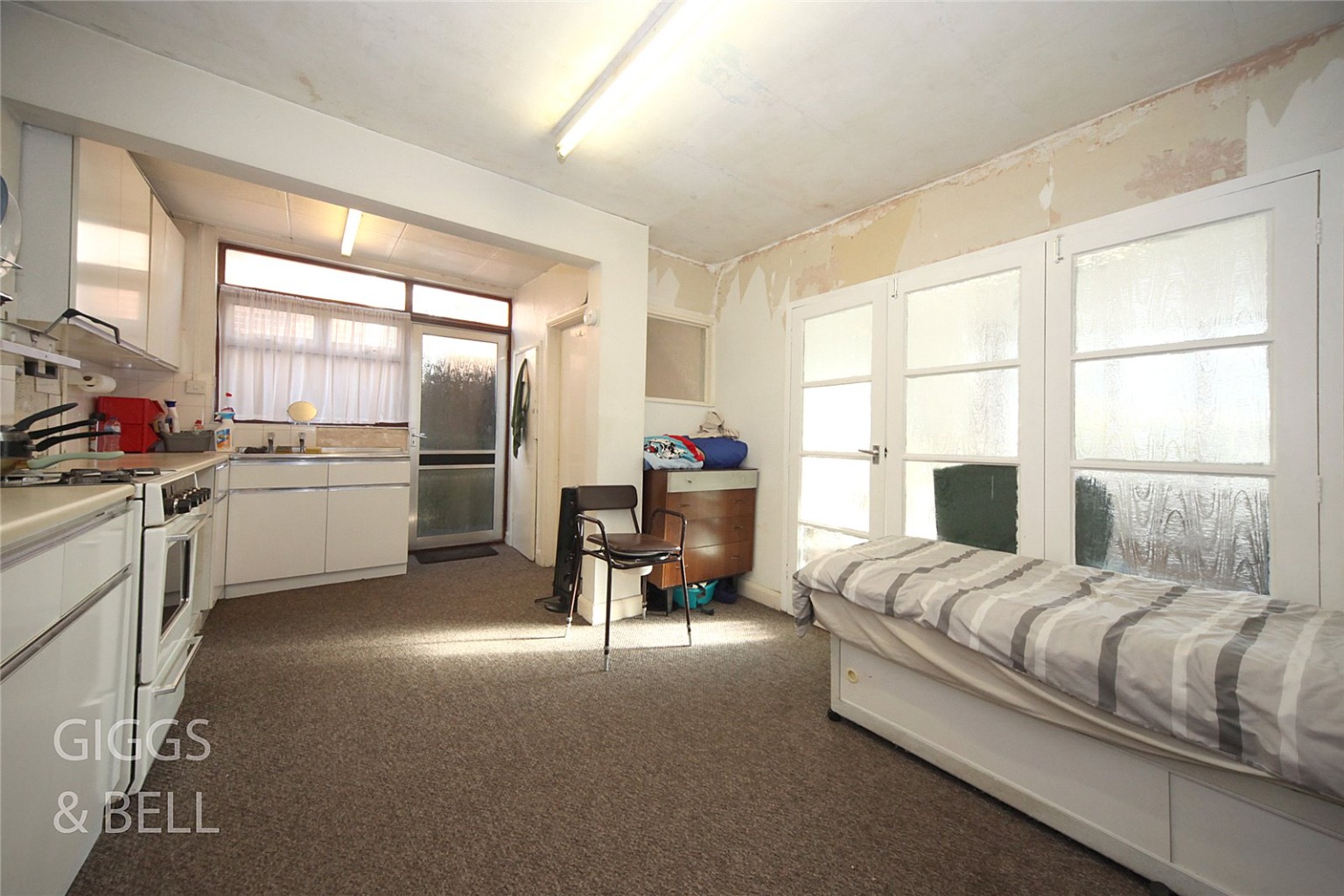
Media image 06
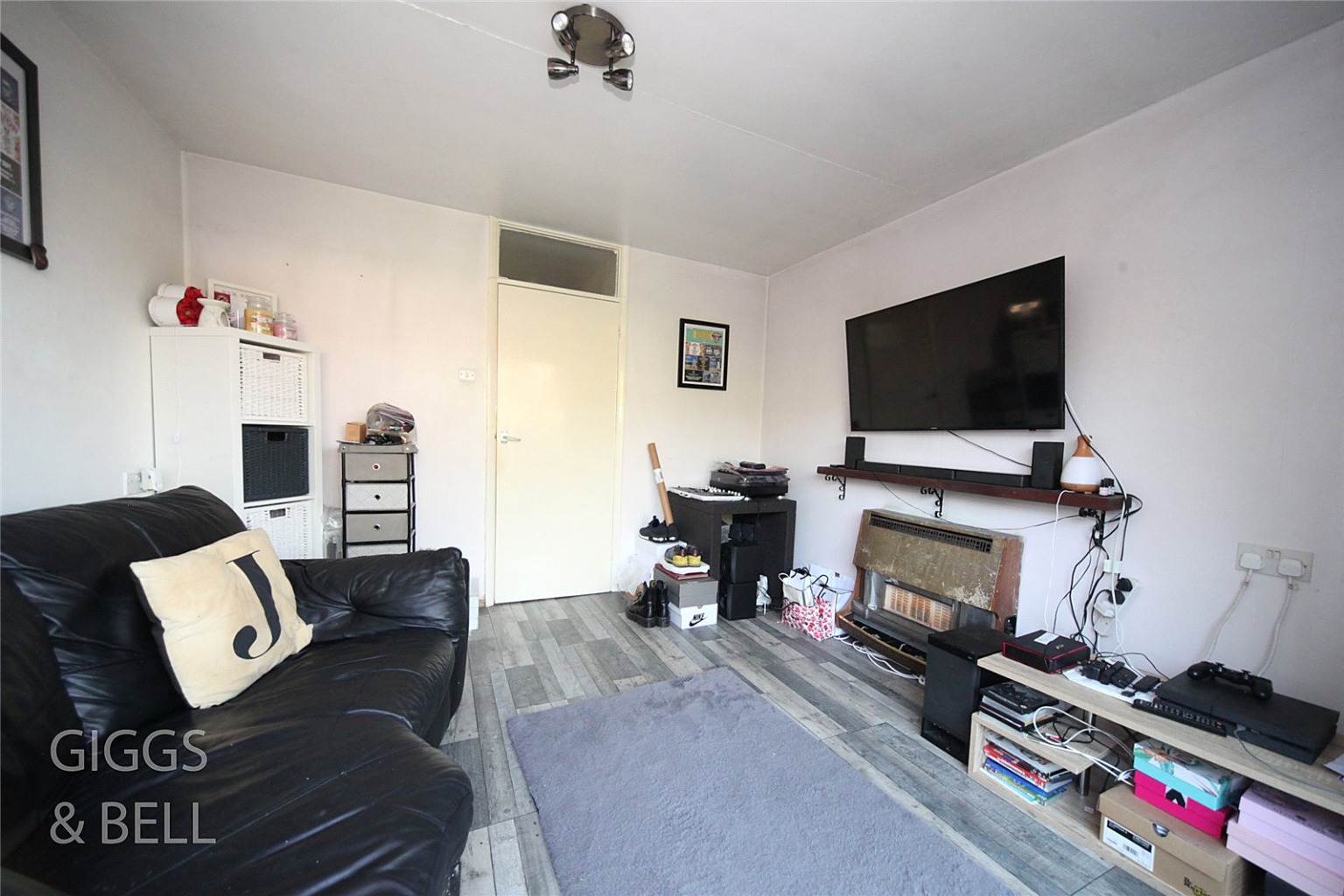
Media image 07
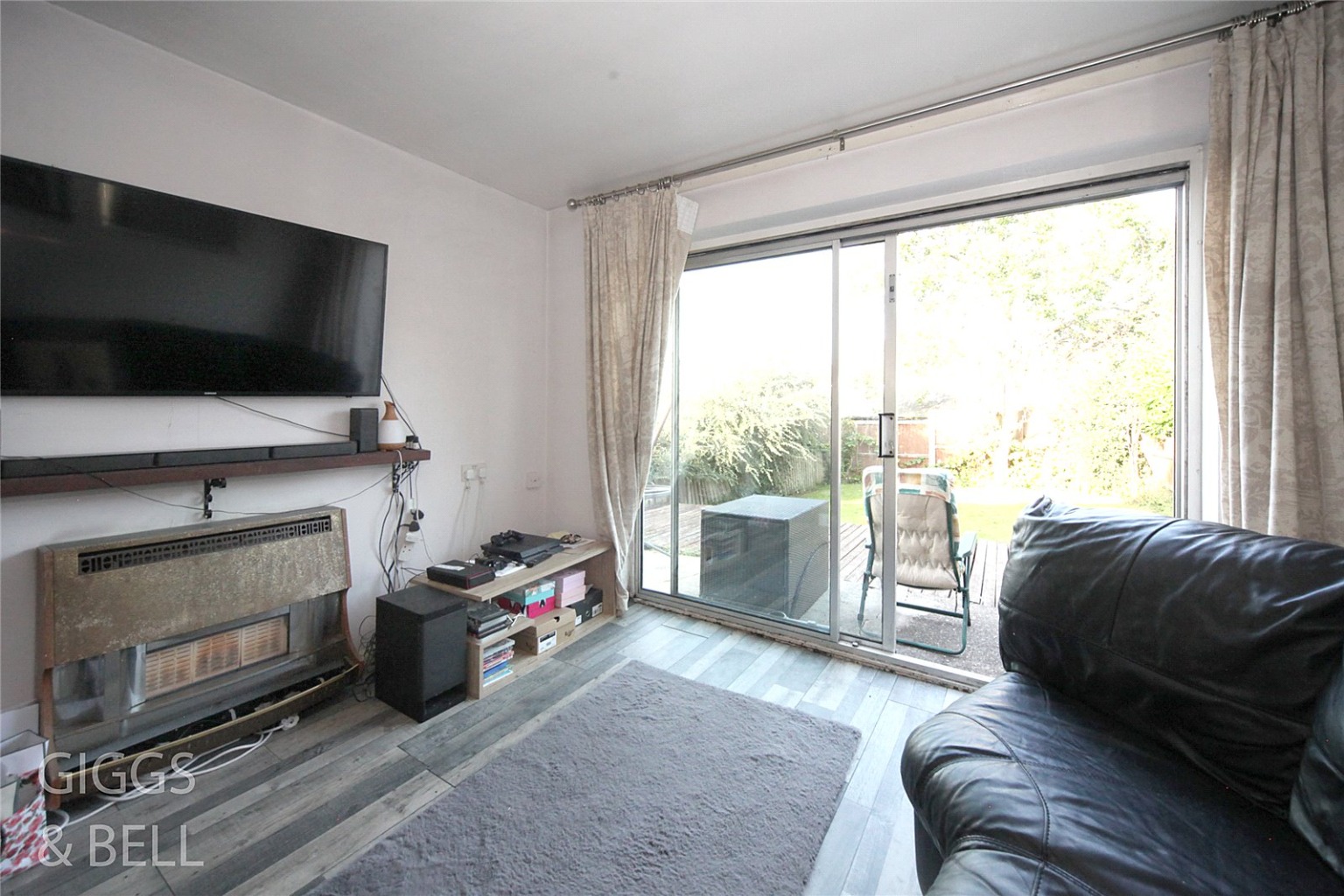
Media image 08
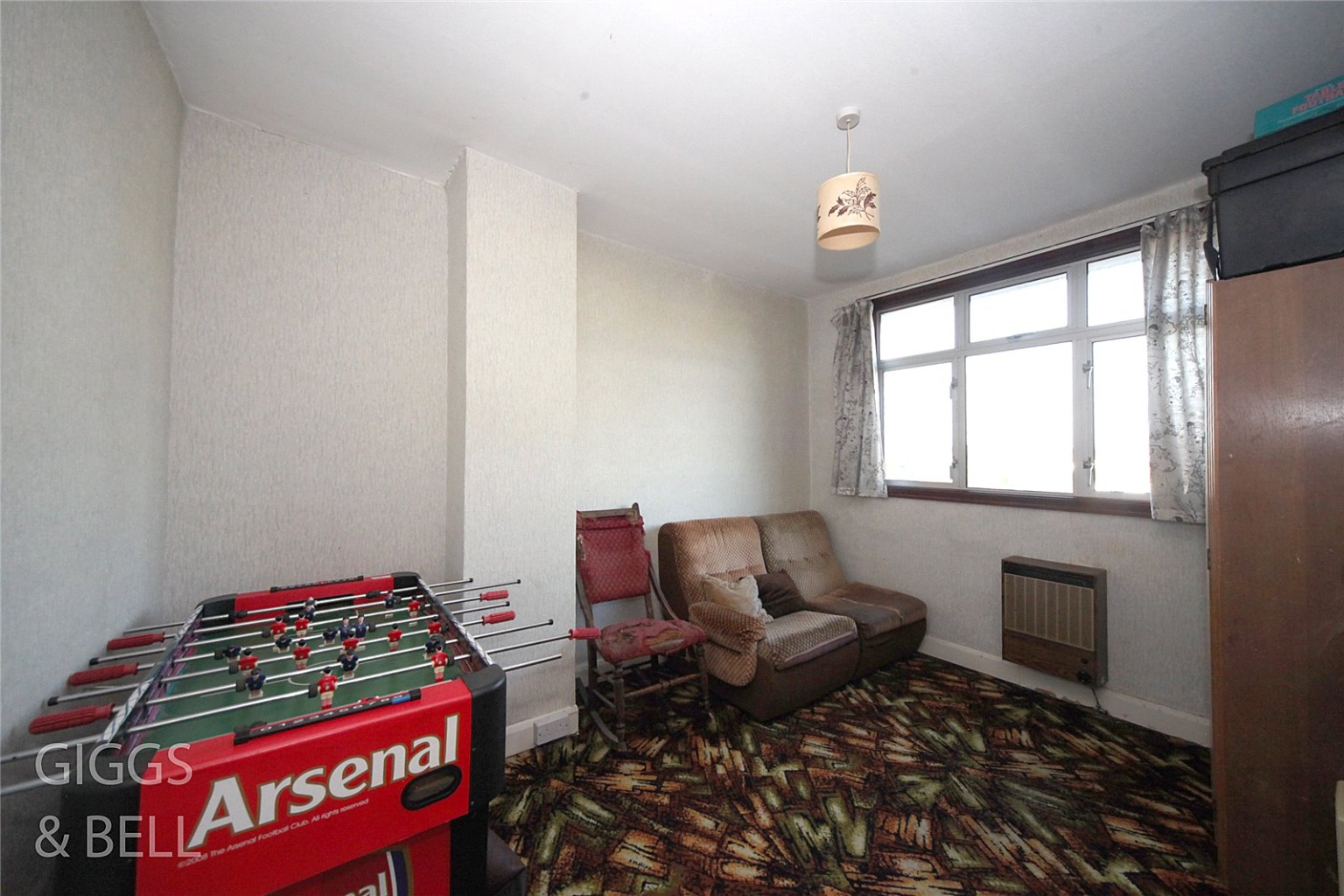
Media image 09
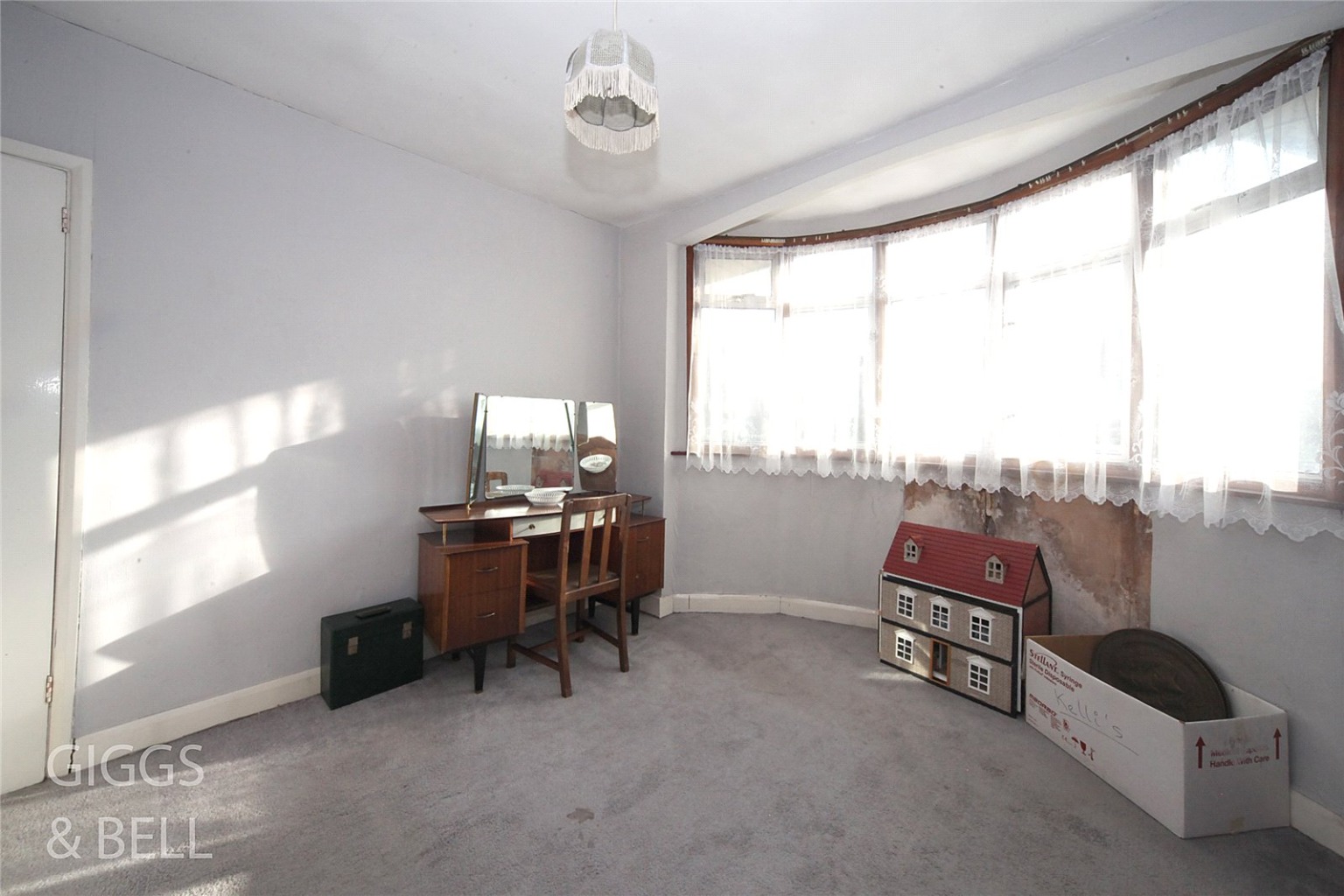
Media image 10
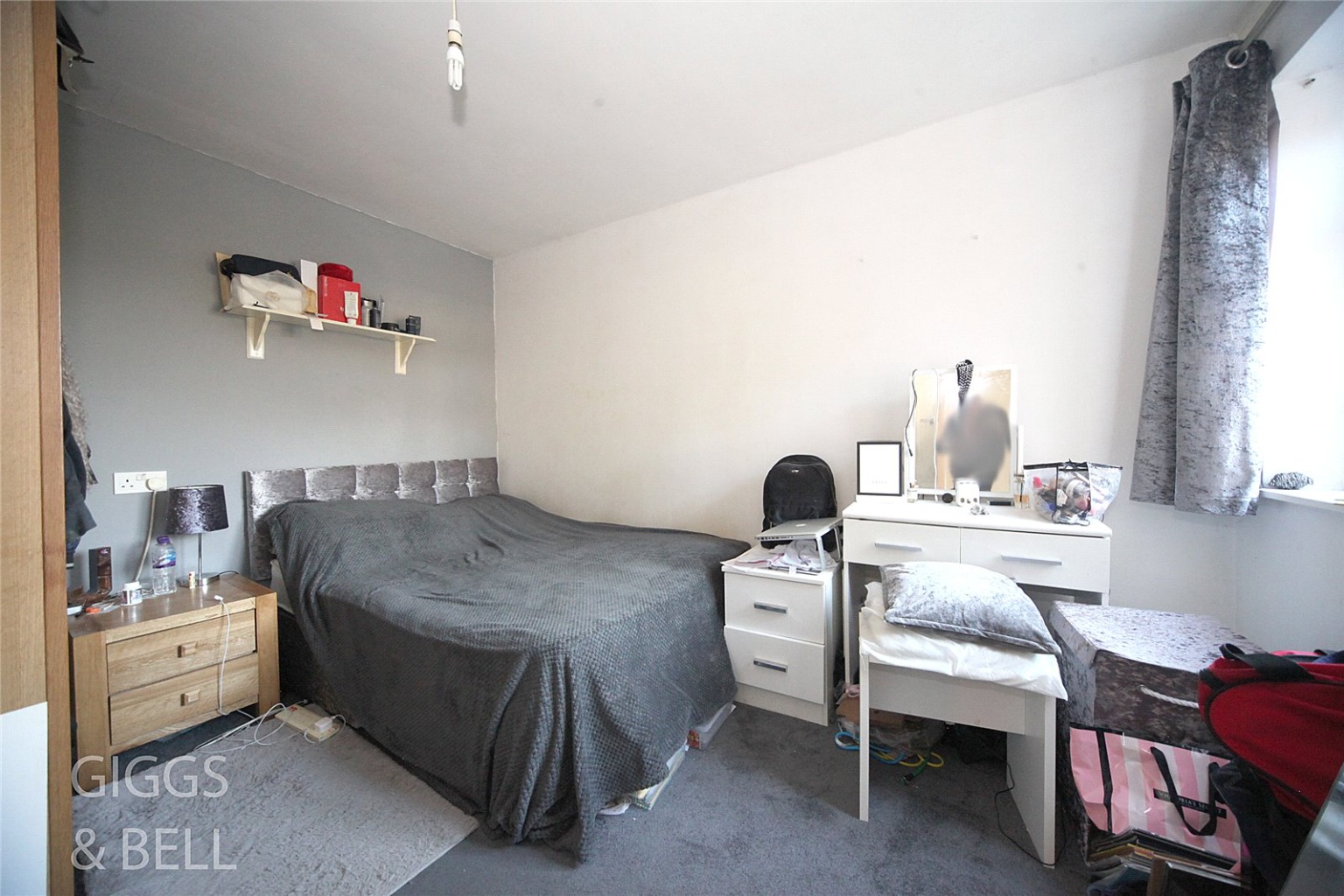
Media image 11
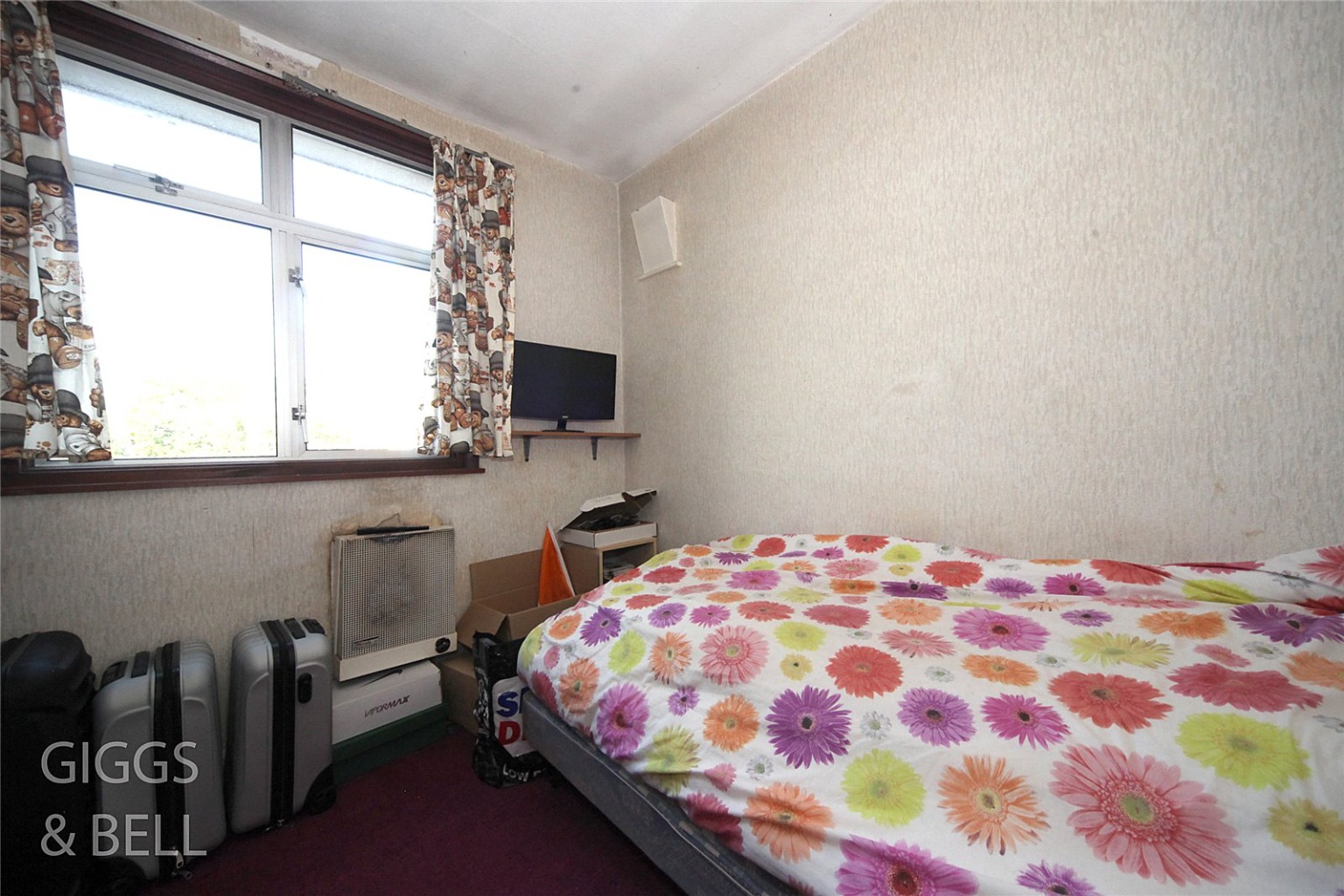
Media image 12
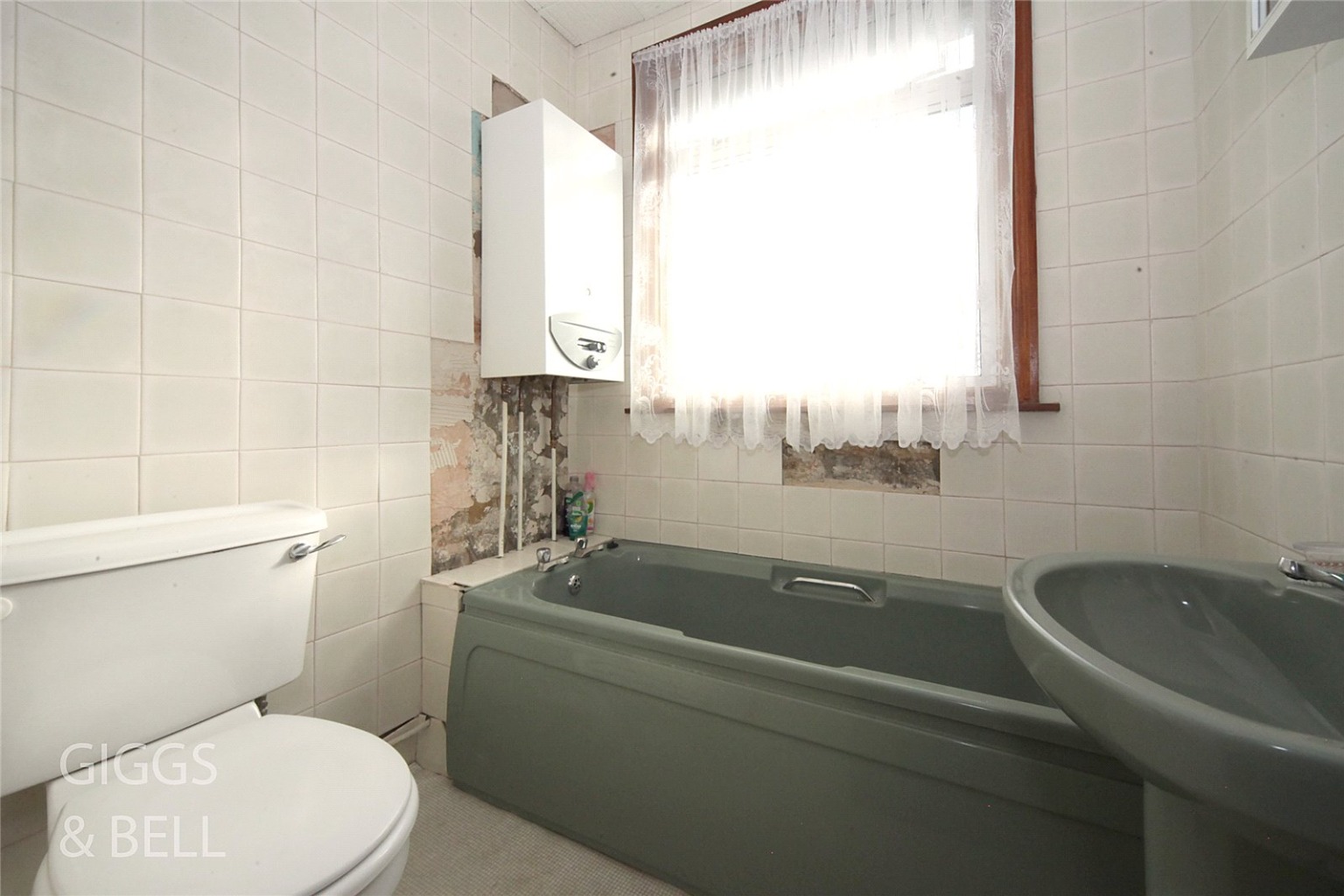
Media image 13
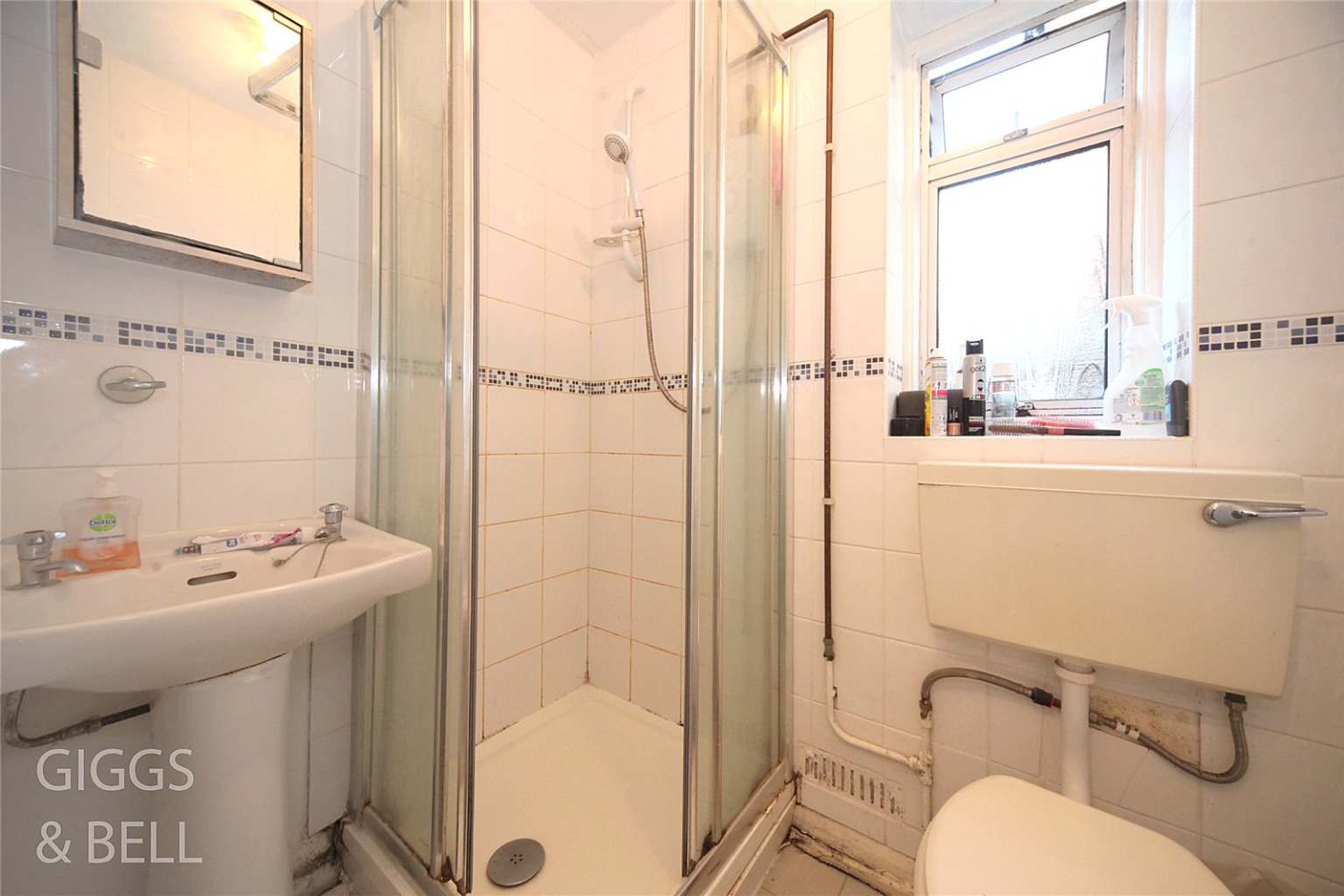
Media image 14
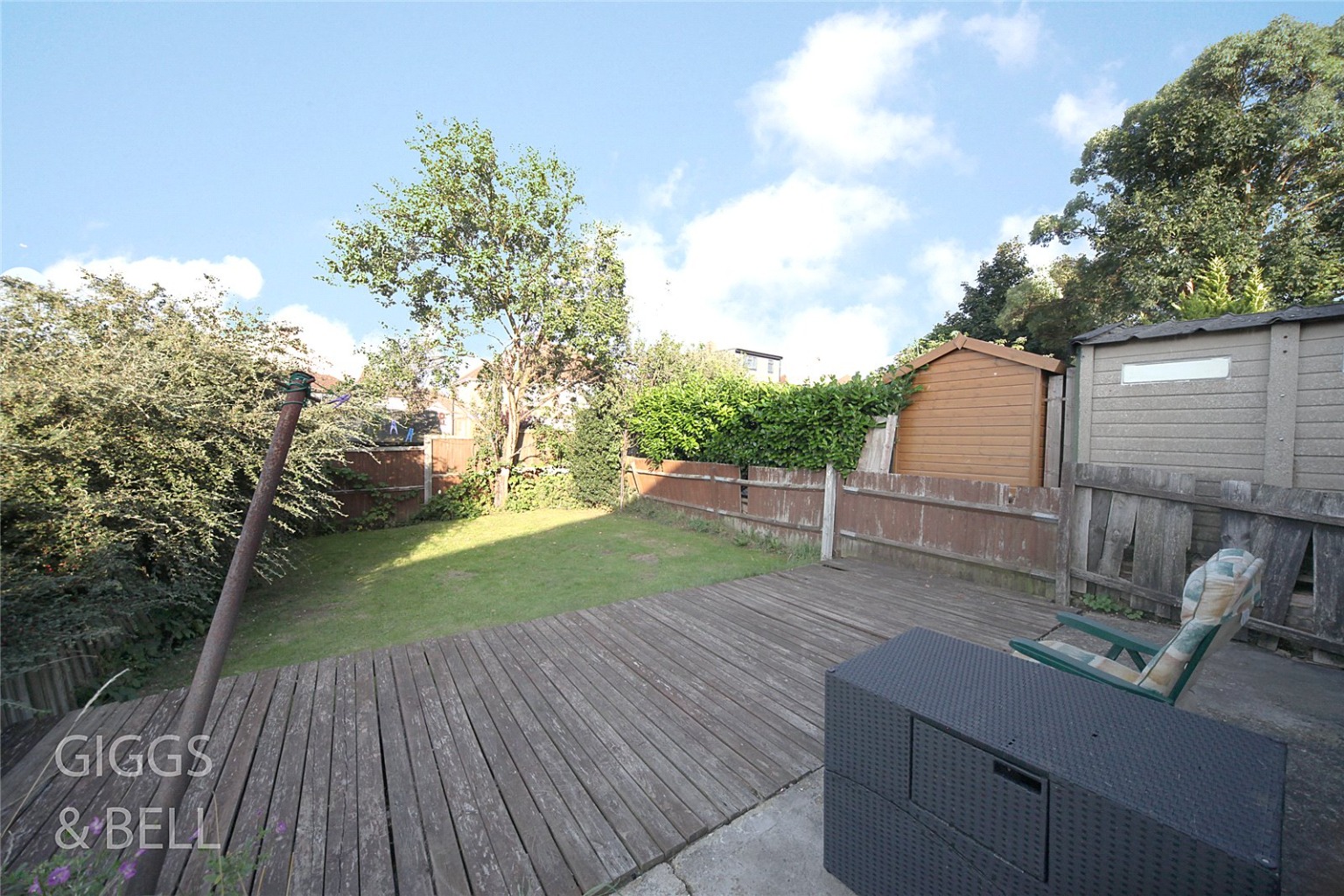
Media image 15
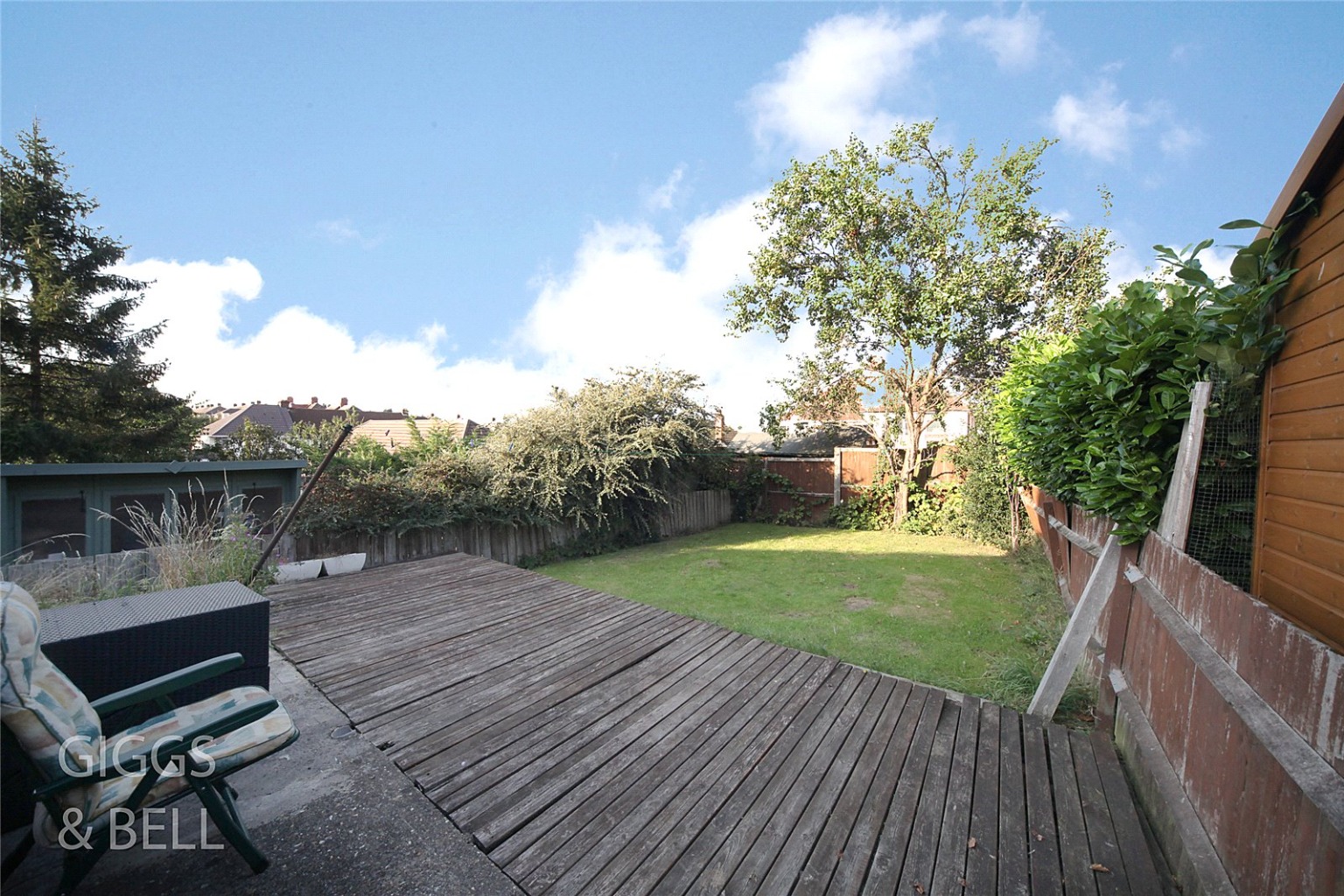
Media image 16
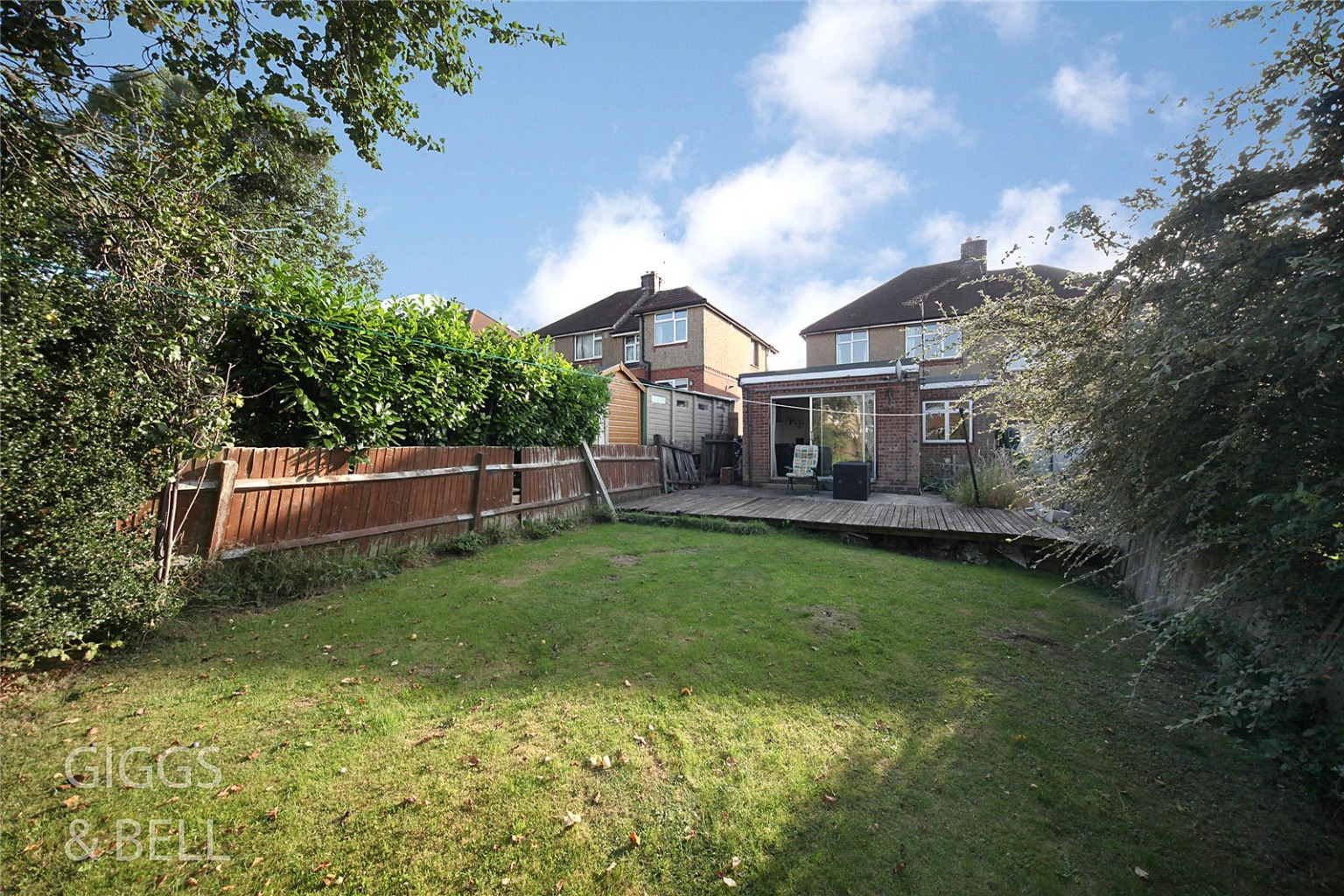
Media image 17