2 bedroom
1 bathroom
2 bedroom
1 bathroom
Giggs And Bell are proud to present this excellent semi-detached bungalow situated in the highly popular Stopsley Village. The property has a benefit of being offered with no onward chain this will make an ideal purchase with added scope for improvement features include gas central heating, double-glazed windows, detached garage, parking for a number of vehicles, Stopsley Village is a sought-after location with excellent access to local shops within the village, close to good schools and doctor surgeries, additionally Junction 10 of the motorway and Luton mainline station are both within easy reach. The accommodation comprises of entrance hall, lounge-diner, kitchen, two good sized bedrooms, shower room, garden to the front and rear, detached garage. To view telephone 01582 958070.
Entrance
Part glazed entrance door to
Entrance Hall
Radiator, hatch to loft space, doors to
Lounge-Dining Room9'6" x 24'3" (2.9m x 7.4m)
Window to the front elevation, radiator below, fireplace with coal effect fire, with natural stone surround, archway to dining area, patio door to rear garden, window to lean to, coving to ceiling.
Kitchen9'2" x 9'2" (2.8m x 2.8m)
Which comprises of single steel drainer unit with cupboards below further cupboards at base and eye level, electric hob with oven below and extractor hood over, plumbing for automatic washing machine, window to side elevation, tiling to walls, leading to storage cupboard which houses fridge,boiler, radiator and has casement door to the side elevation.
Bedroom 19'2" x 13'1" (2.8m x 4m)
Bay window to the front elevation, wardrobes with bridge and cupboards over bed space, radiator.
Bedroom 29'2" x 9'2" (2.8m x 2.8m)
patio door to rear elevation double panel radiator, window to the side elevation, coving to ceiling.
Family Bathroom5'11" x 5'11" (1.8m x 1.8m)
Comprises of low flush WC, pedestal wash hand basin and shower with wet room and sliding glass door, window to the side elevation, heated towel rail.
Outside Front
Laid mainly to lawn with deep flower and shrub boarders and low-level brick wall, driveway parking for a number of vehicles giving access to a gated area for further parking.
Garage
With up and over door.
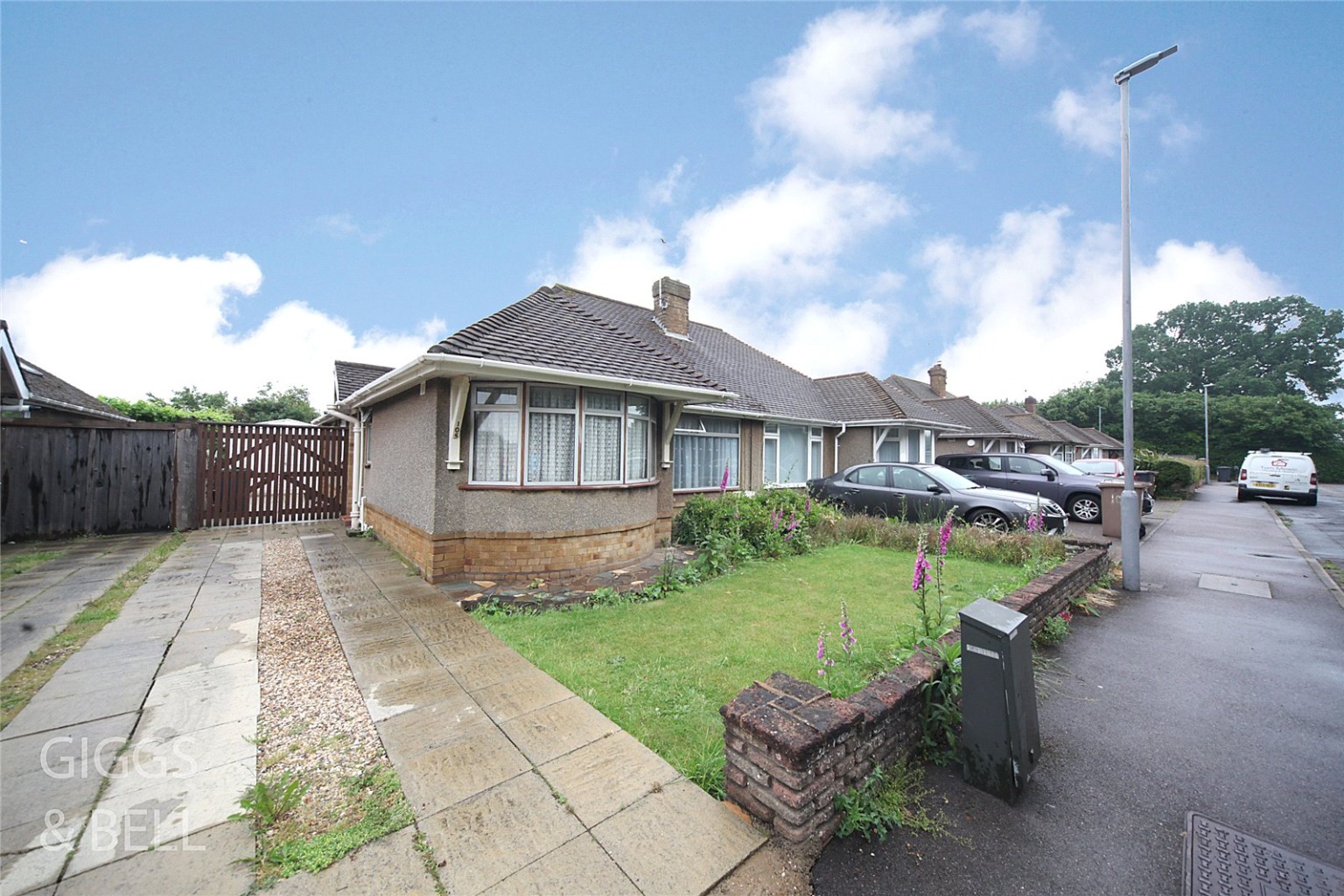
Media image 00
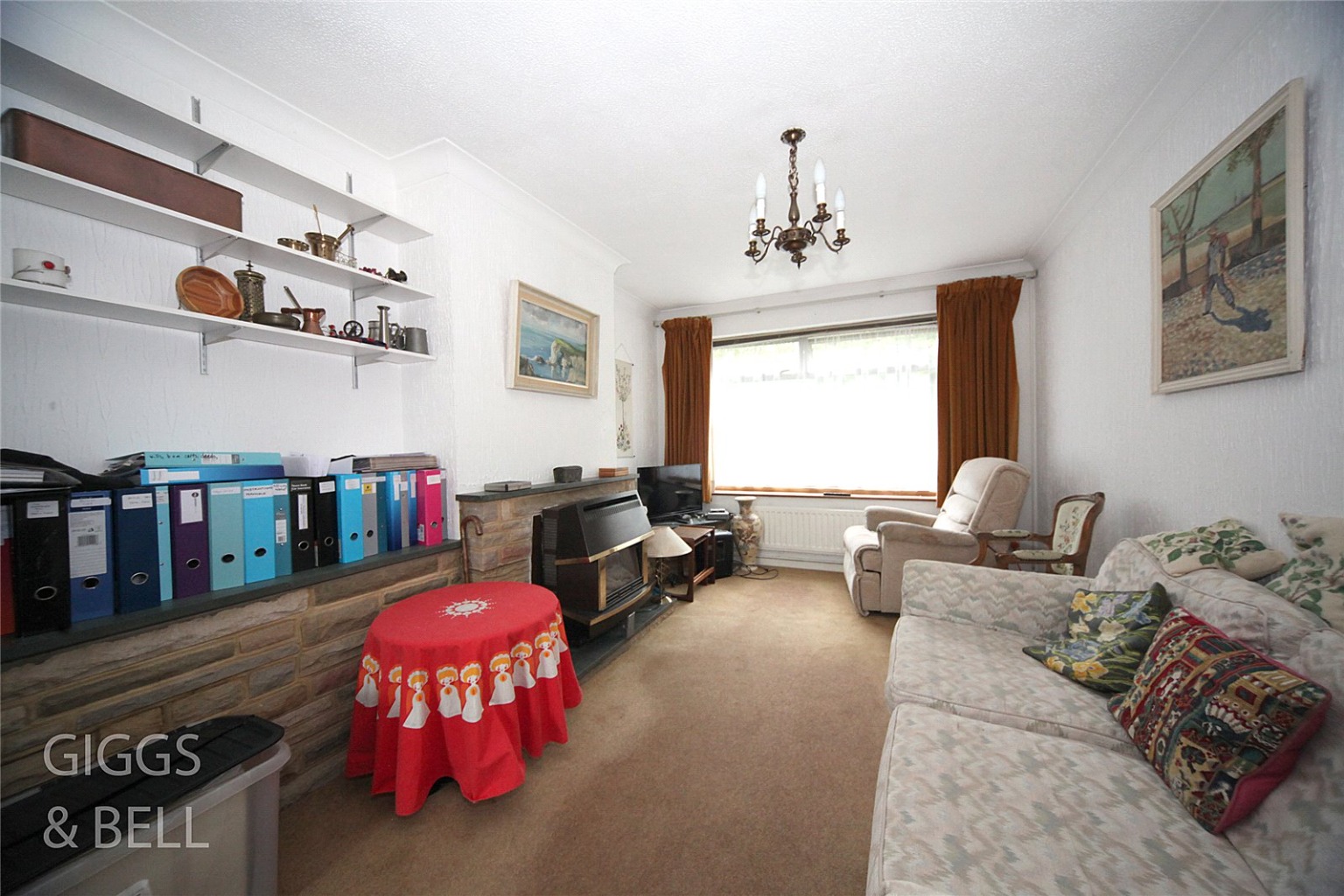
Media image 01
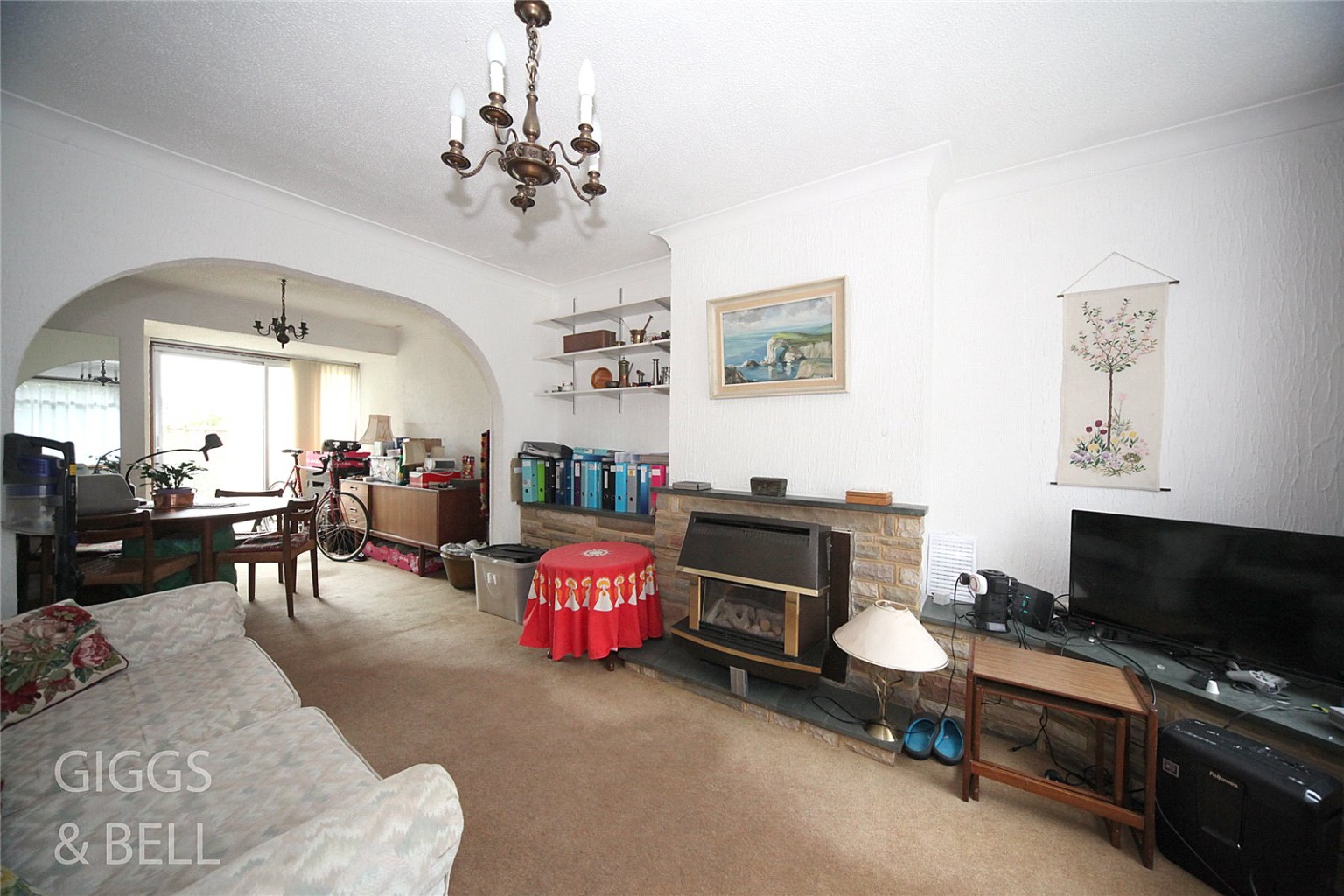
Media image 02
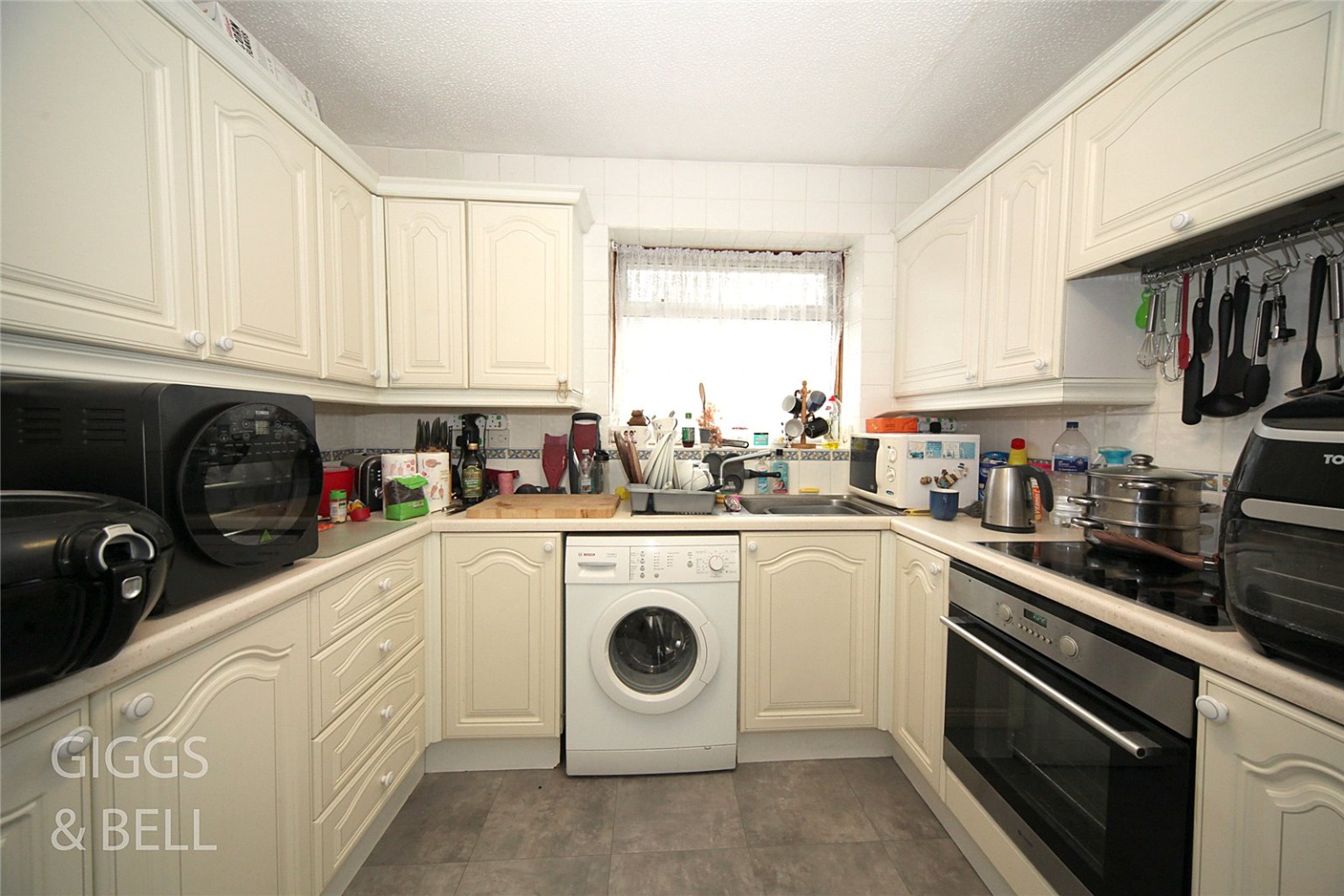
Media image 03
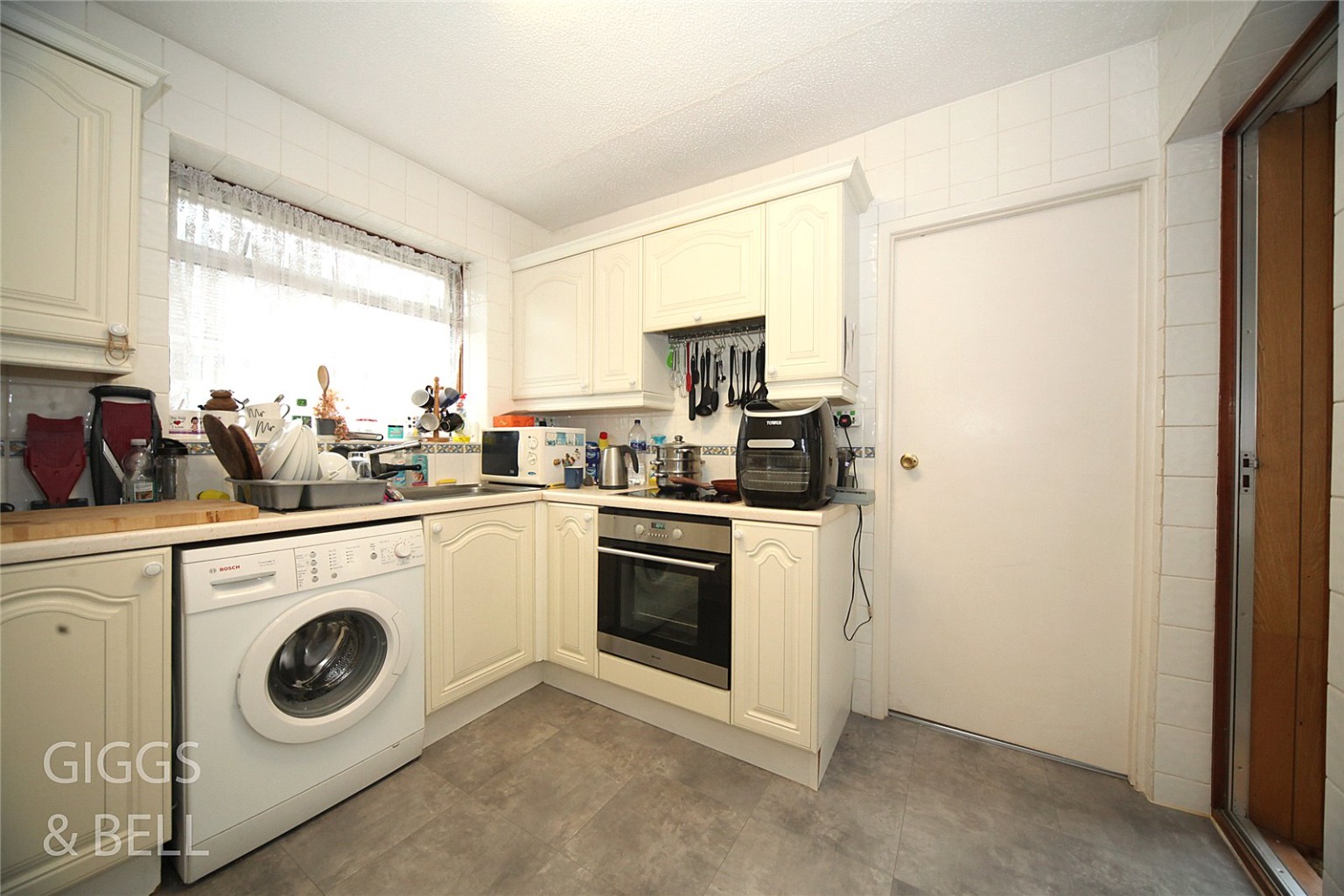
Media image 04
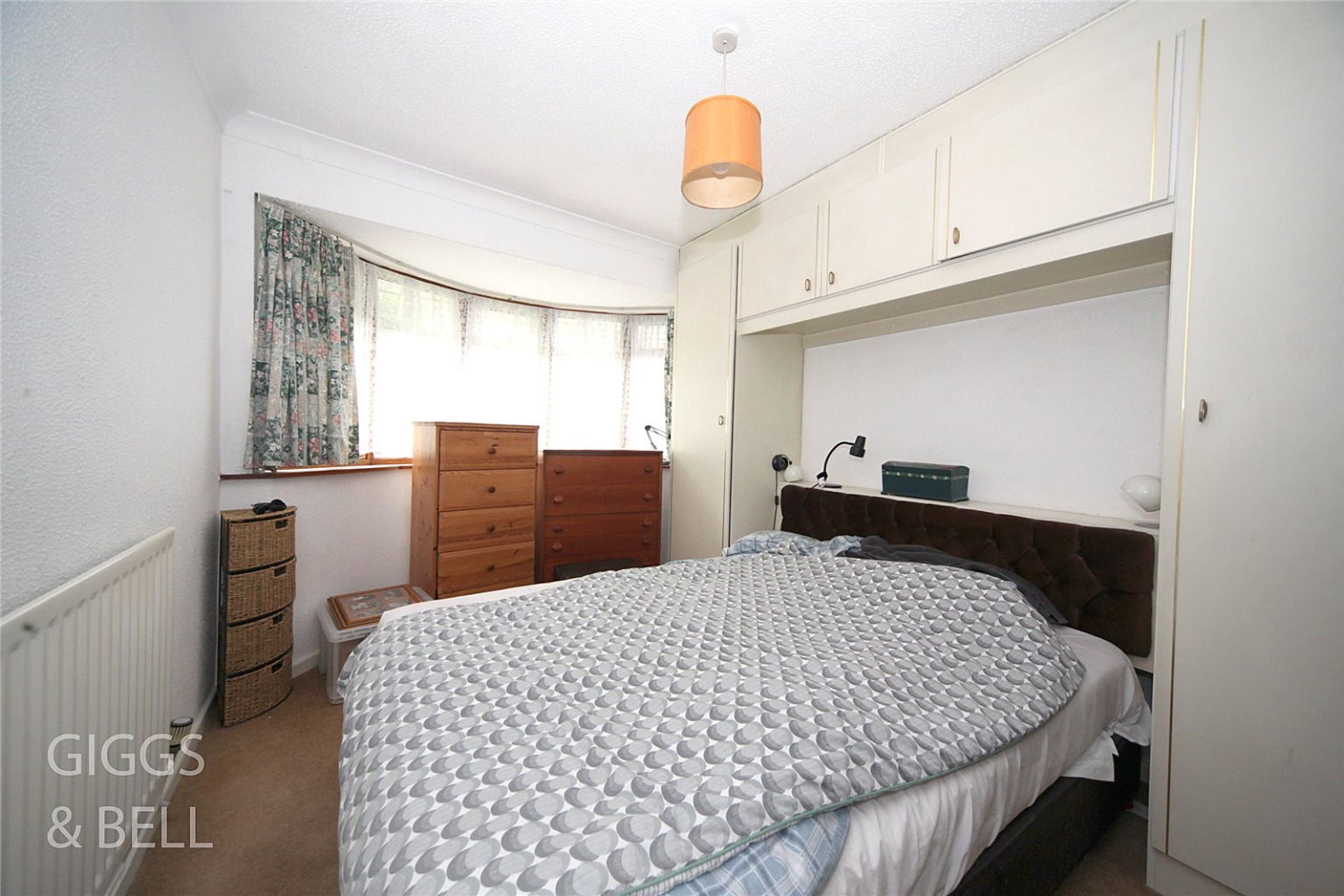
Media image 05
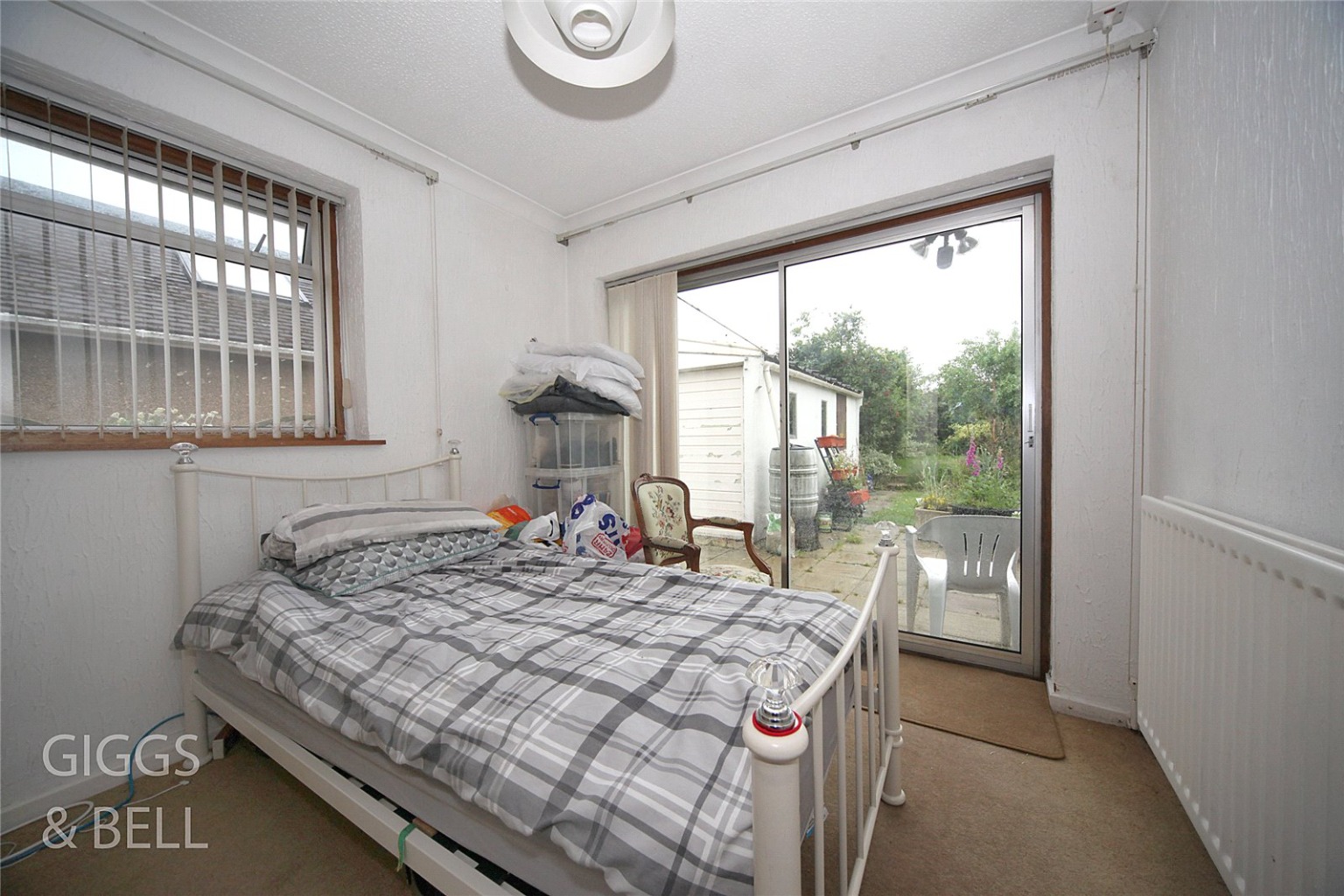
Media image 06
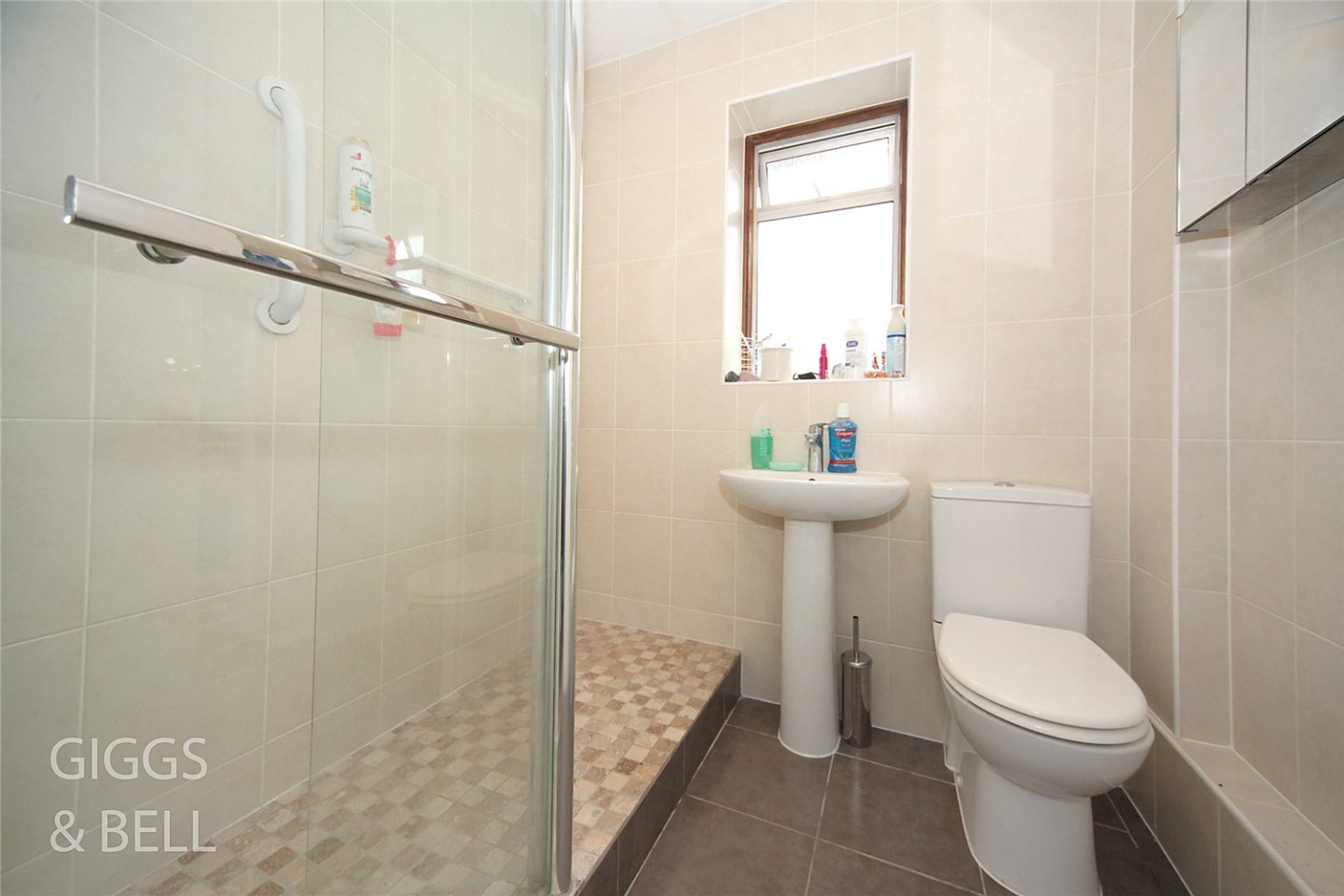
Media image 07
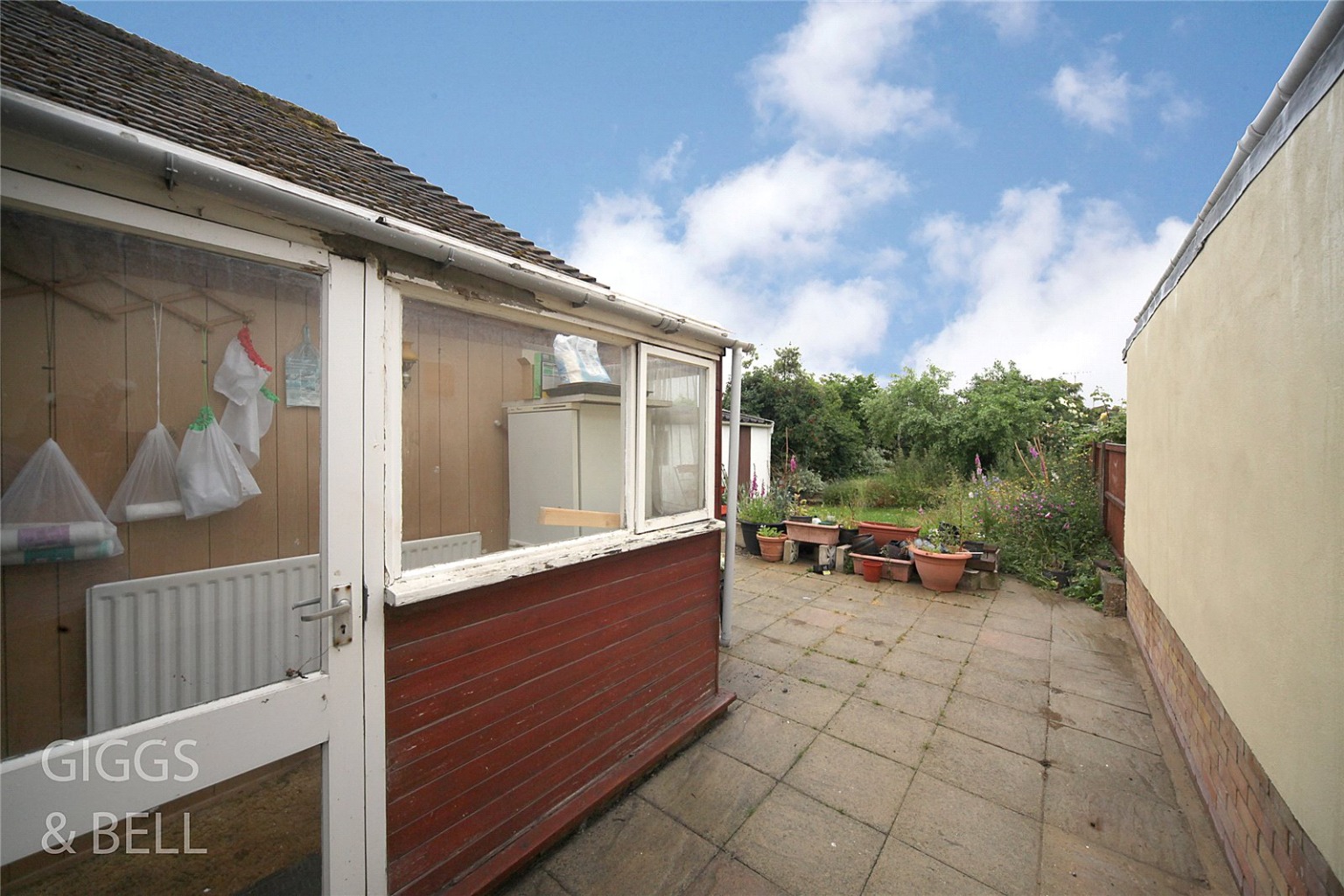
Media image 08
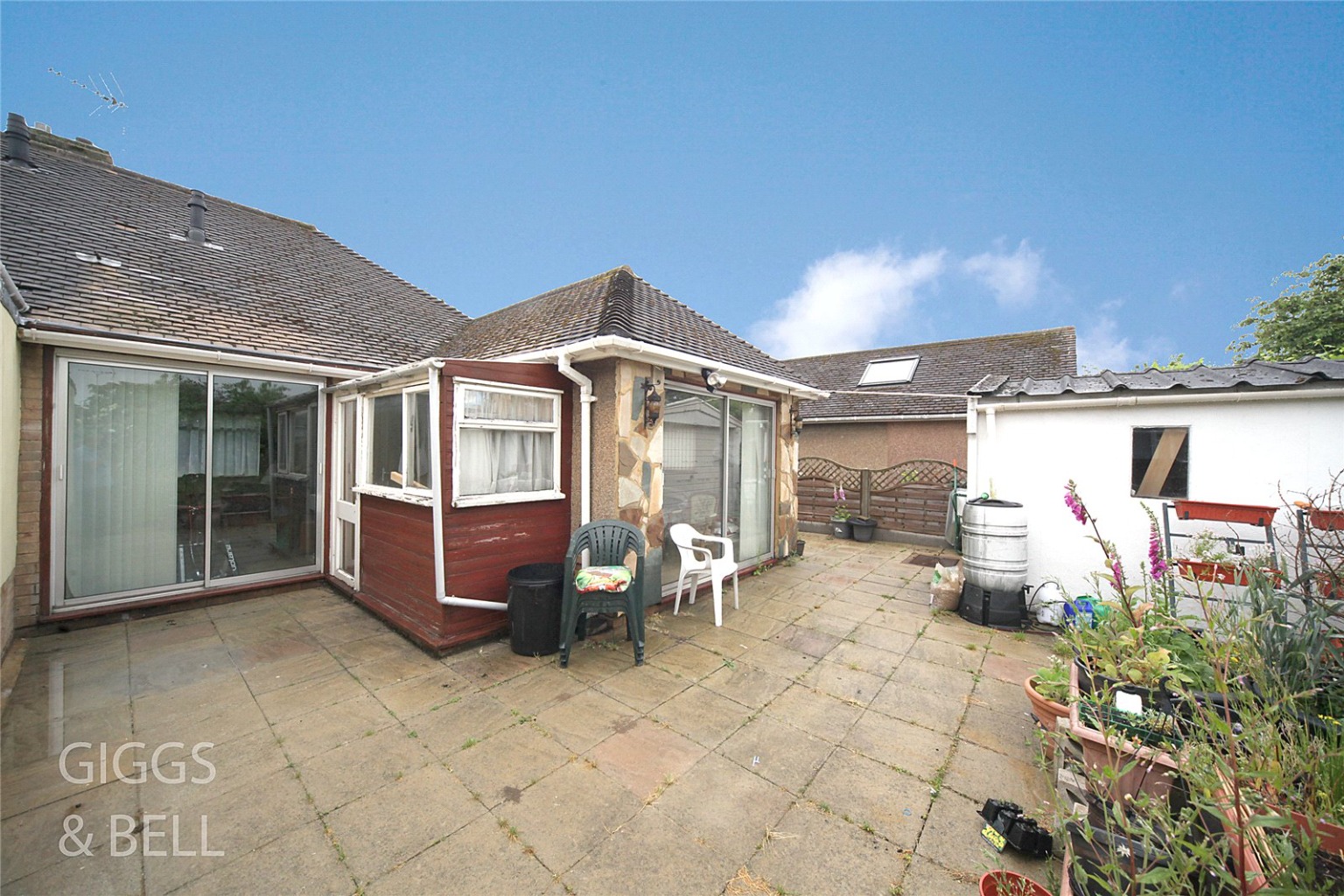
Media image 09
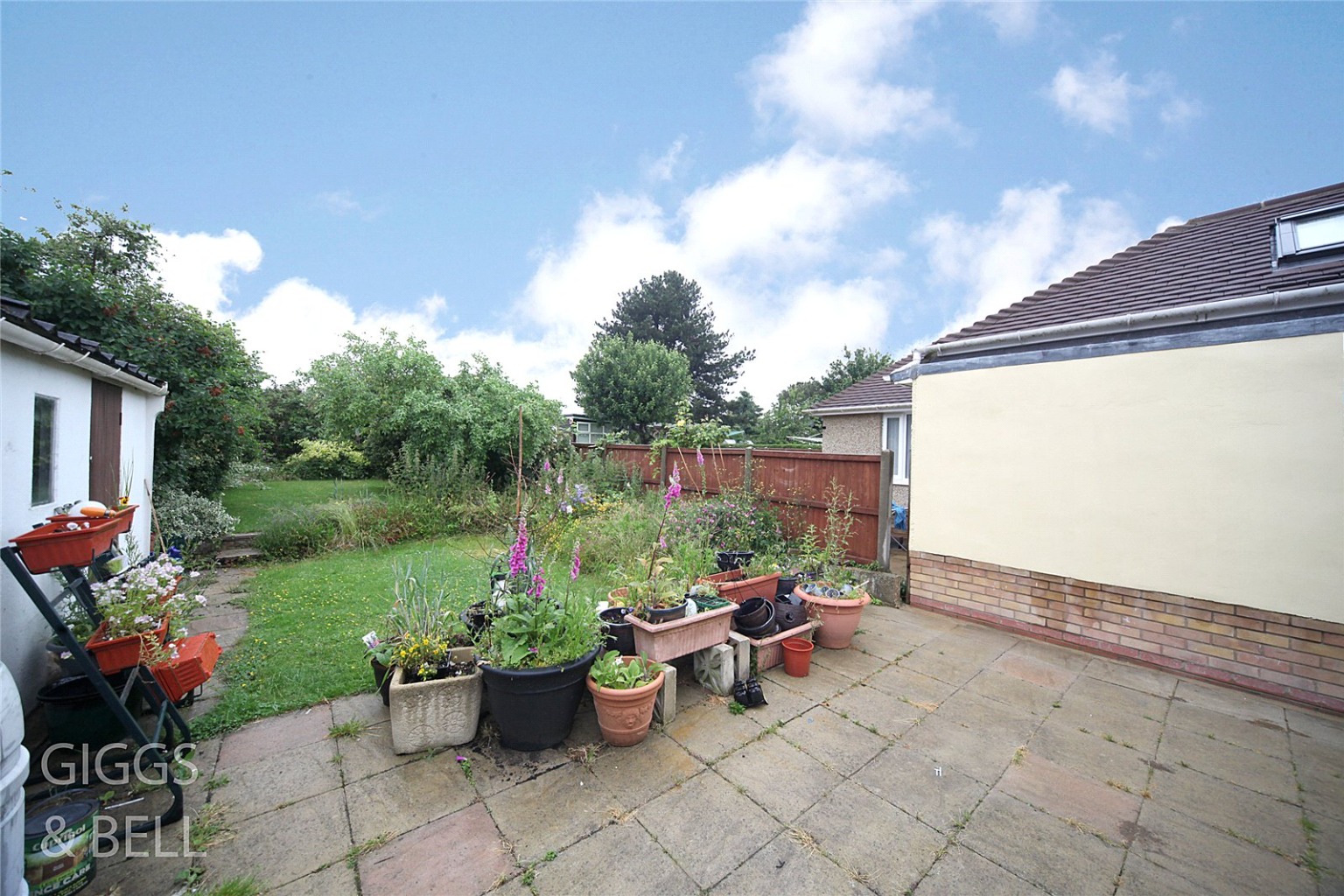
Media image 10
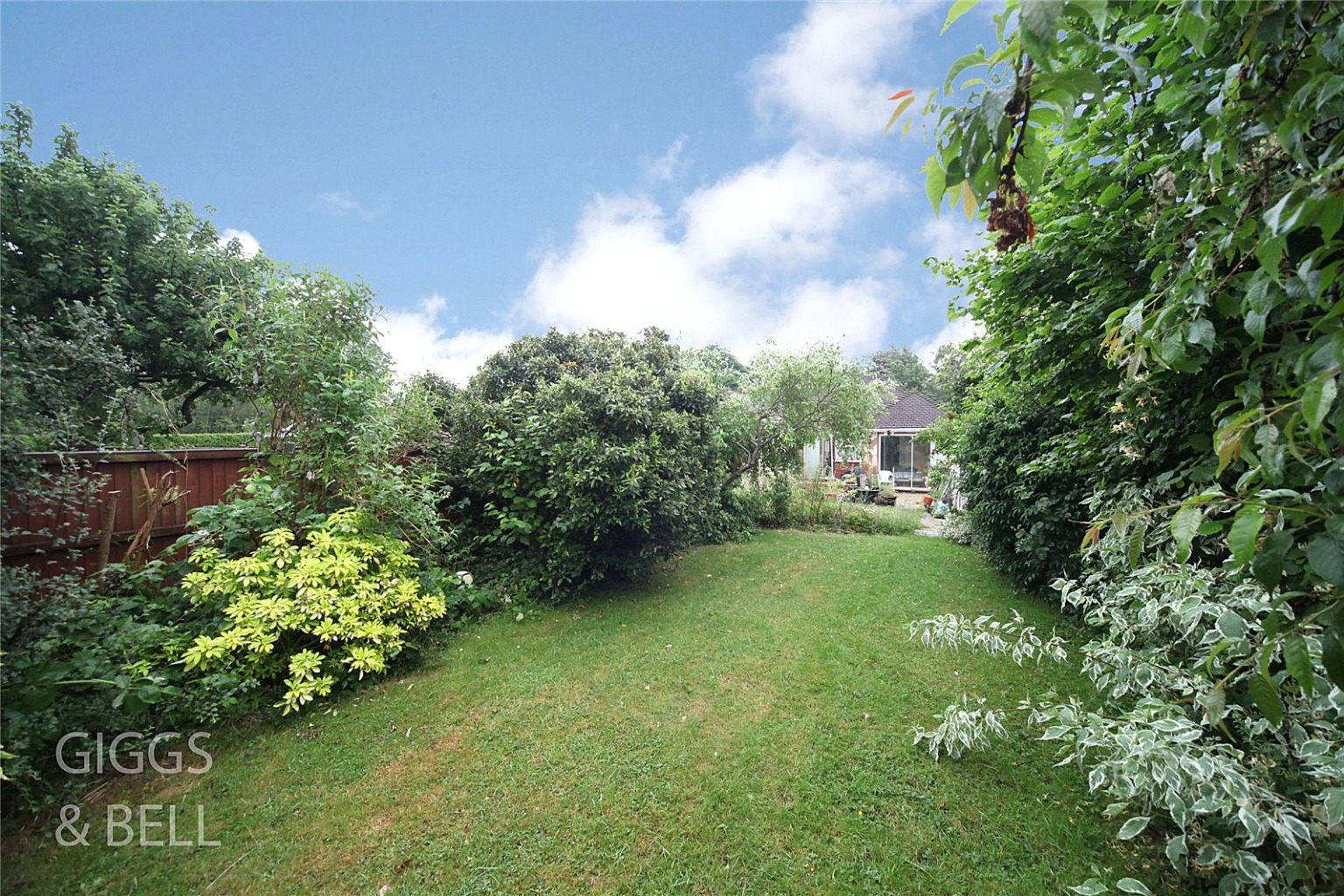
Media image 11